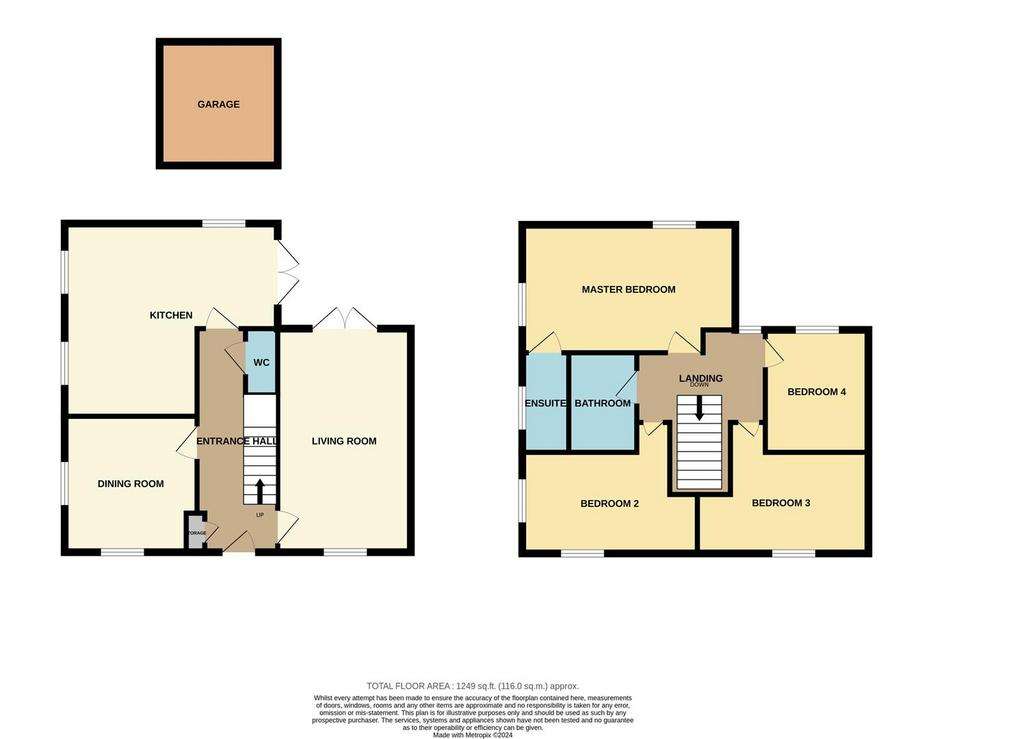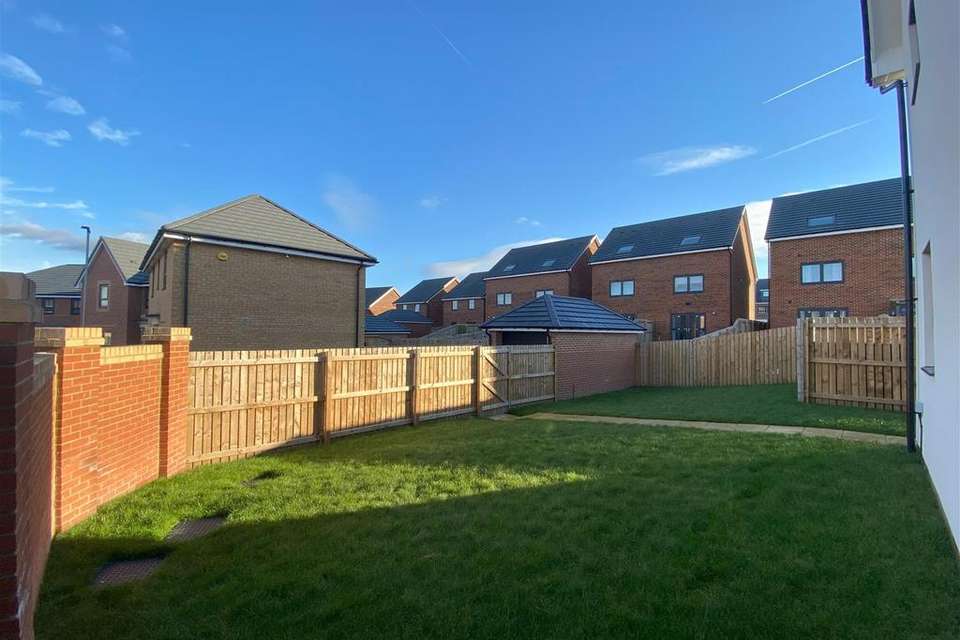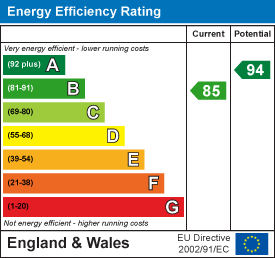4 bedroom detached house to rent
Autumn Fields, Rotherham S60detached house
bedrooms

Property photos




+17
Property description
Introducing a truly magnificent residence, offering unparalleled elegance and sophistication. Nestled within the prestigious Waverley Estate, this exquisite detached property boasts unrivalled craftsmanship and an amazing location in the heart of a vibrant community.
Upon entering, you are greeted by a wide entrance hallway, right leads to a spacious living room adorned with natural light cascading through the double doors that open to a sprawling south gardens. The perfect setting for hosting exquisite soirées and enjoying serene moments in blissful seclusion.
The large kitchen/diner, complete with integrated appliances, provides the ideal space for culinary adventures and entertaining cherished guests. A second reception room offers additional versatility and can be utilised as a study or formal dining area, catering to all your lifestyle needs.
This impeccable residence offers four generously sized bedrooms, providing ample space to accommodate family or guests. The master bedroom is a true sanctuary, boasting an en-suite bathroom exuding luxury and privacy. The remaining bedrooms are equally impressive, offering comfort and tranquillity.
With the added convenience of a downstairs W/C, off-road parking and a garage this property seamlessly blends functionality and style. Situated in an enviable location, the M1 and Sheffield and Rotherham Parkway are easily accessible, providing effortless connectivity.
Undoubtedly, this outstanding property is an embodiment of grandeur, offering a remarkable opportunity to immerse yourself in refined living. Embrace this rare chance to call this remarkable residence your own and experience the epitome of modern luxury.
Entrance Hall -
Living Room - 5.19 / 3.10 max (17'0" / 10'2" max) -
Kitchen / Dining Room - 4.61 x 4.60 max (15'1" x 15'1" max) -
Dining Room - 3.2 x 2.9 max (10'5" x 9'6" max) -
Downstairs W/C - 1.6 x 0.86 max (5'2" x 2'9" max) -
Master Bedroom - 4.04 / 3.07 max (13'3" / 10'0" max) -
Ensuite Bathroom - 1.19 x 2.07 max (3'10" x 6'9" max) -
Bedroom Two - 4.08 x 3.05 max (13'4" x 10'0" max) -
Bedroom Three - 3.98 x 3.05 max (13'0" x 10'0" max) -
Bedroom 4 - 2.40 x 2.85 max (7'10" x 9'4" max) -
Family Bathroom - 2.06 x 1.69 (6'9" x 5'6") -
Landing -
Garage -
Garden -
Upon entering, you are greeted by a wide entrance hallway, right leads to a spacious living room adorned with natural light cascading through the double doors that open to a sprawling south gardens. The perfect setting for hosting exquisite soirées and enjoying serene moments in blissful seclusion.
The large kitchen/diner, complete with integrated appliances, provides the ideal space for culinary adventures and entertaining cherished guests. A second reception room offers additional versatility and can be utilised as a study or formal dining area, catering to all your lifestyle needs.
This impeccable residence offers four generously sized bedrooms, providing ample space to accommodate family or guests. The master bedroom is a true sanctuary, boasting an en-suite bathroom exuding luxury and privacy. The remaining bedrooms are equally impressive, offering comfort and tranquillity.
With the added convenience of a downstairs W/C, off-road parking and a garage this property seamlessly blends functionality and style. Situated in an enviable location, the M1 and Sheffield and Rotherham Parkway are easily accessible, providing effortless connectivity.
Undoubtedly, this outstanding property is an embodiment of grandeur, offering a remarkable opportunity to immerse yourself in refined living. Embrace this rare chance to call this remarkable residence your own and experience the epitome of modern luxury.
Entrance Hall -
Living Room - 5.19 / 3.10 max (17'0" / 10'2" max) -
Kitchen / Dining Room - 4.61 x 4.60 max (15'1" x 15'1" max) -
Dining Room - 3.2 x 2.9 max (10'5" x 9'6" max) -
Downstairs W/C - 1.6 x 0.86 max (5'2" x 2'9" max) -
Master Bedroom - 4.04 / 3.07 max (13'3" / 10'0" max) -
Ensuite Bathroom - 1.19 x 2.07 max (3'10" x 6'9" max) -
Bedroom Two - 4.08 x 3.05 max (13'4" x 10'0" max) -
Bedroom Three - 3.98 x 3.05 max (13'0" x 10'0" max) -
Bedroom 4 - 2.40 x 2.85 max (7'10" x 9'4" max) -
Family Bathroom - 2.06 x 1.69 (6'9" x 5'6") -
Landing -
Garage -
Garden -
Interested in this property?
Council tax
First listed
Over a month agoEnergy Performance Certificate
Autumn Fields, Rotherham S60
Marketed by
Wavelets - Waverley 23 Goore Avenue Sheffield S9 4GEAutumn Fields, Rotherham S60 - Streetview
DISCLAIMER: Property descriptions and related information displayed on this page are marketing materials provided by Wavelets - Waverley. Placebuzz does not warrant or accept any responsibility for the accuracy or completeness of the property descriptions or related information provided here and they do not constitute property particulars. Please contact Wavelets - Waverley for full details and further information.






















