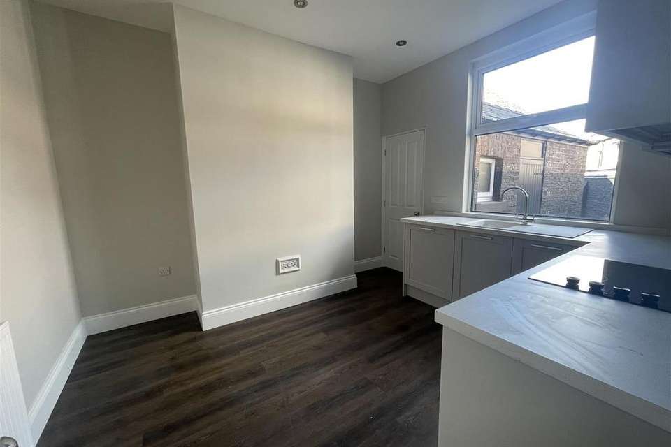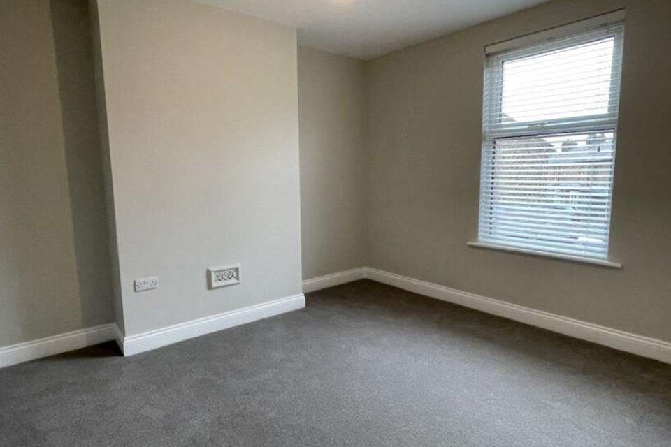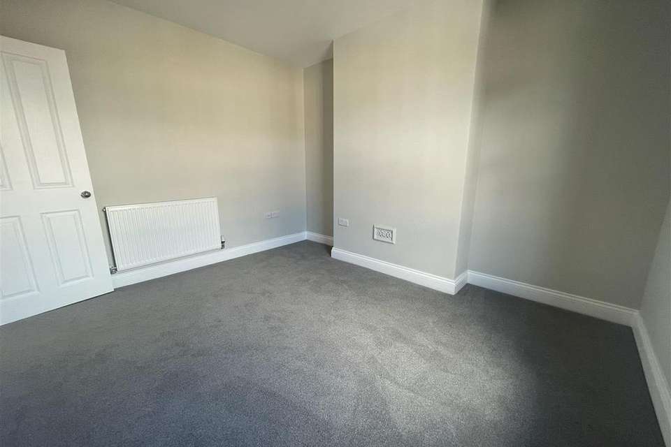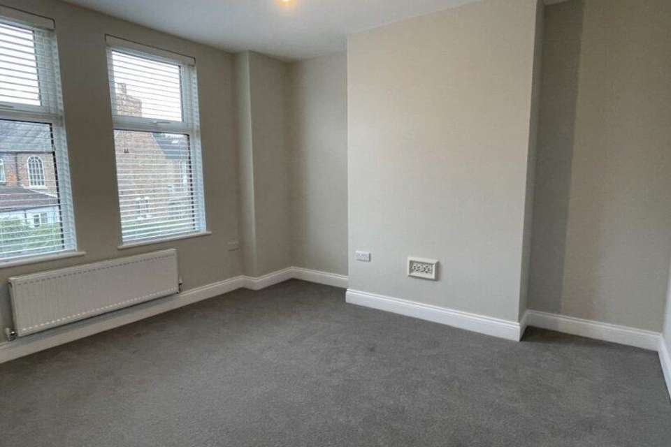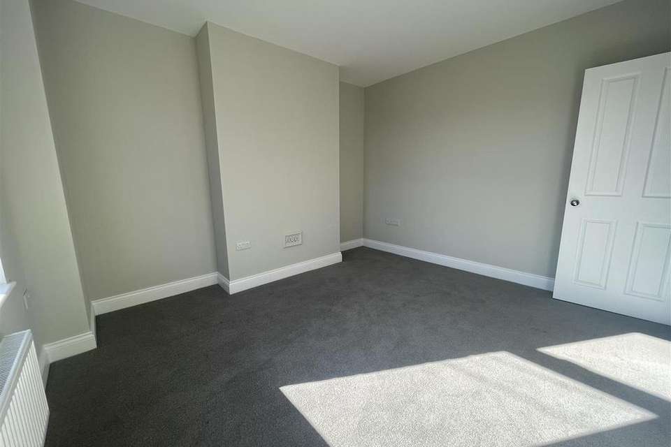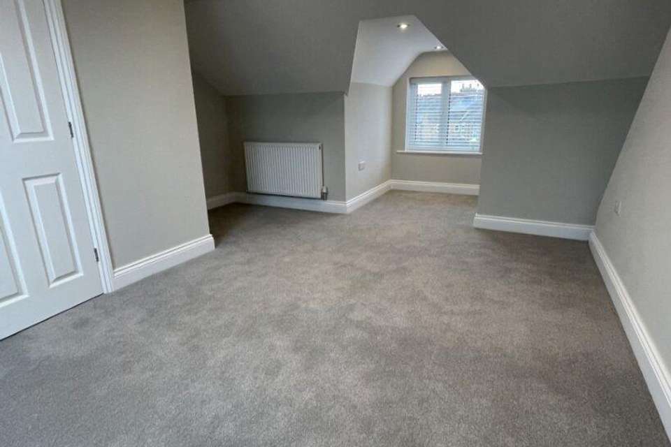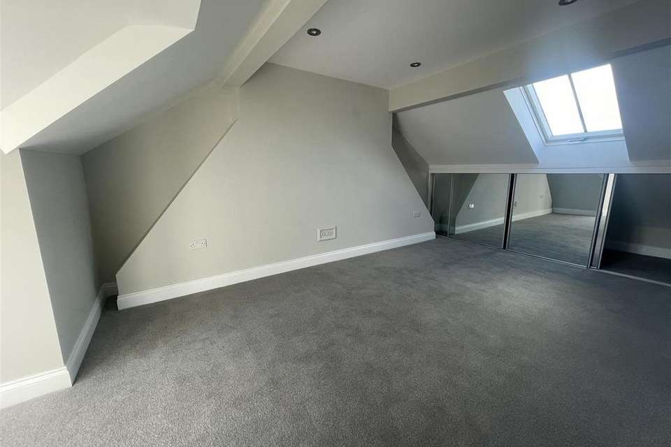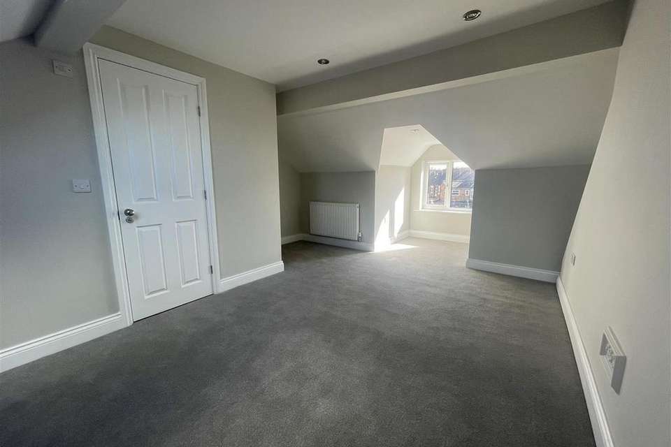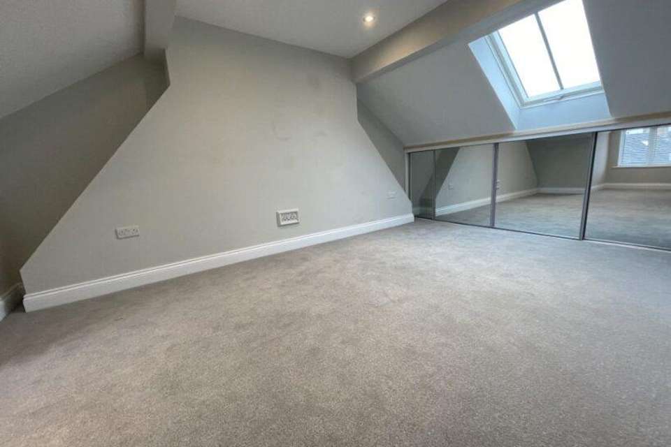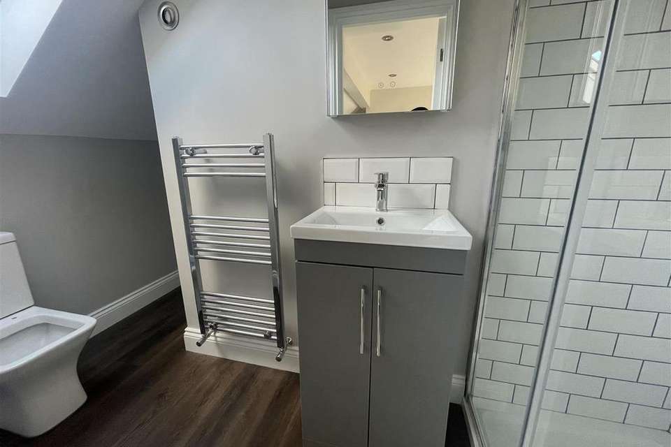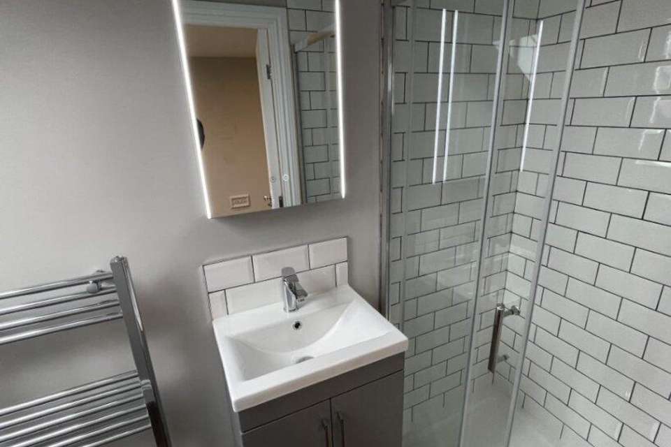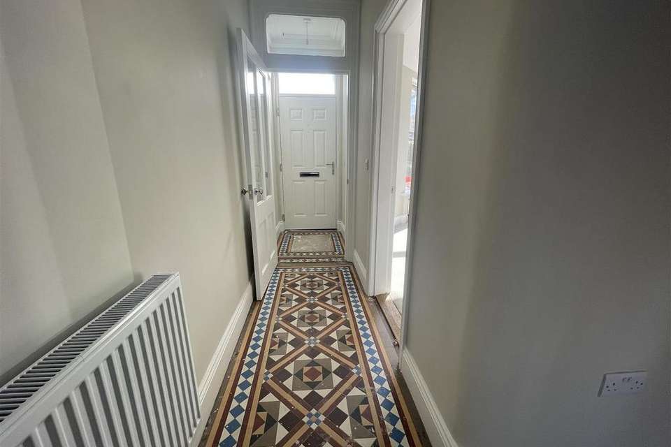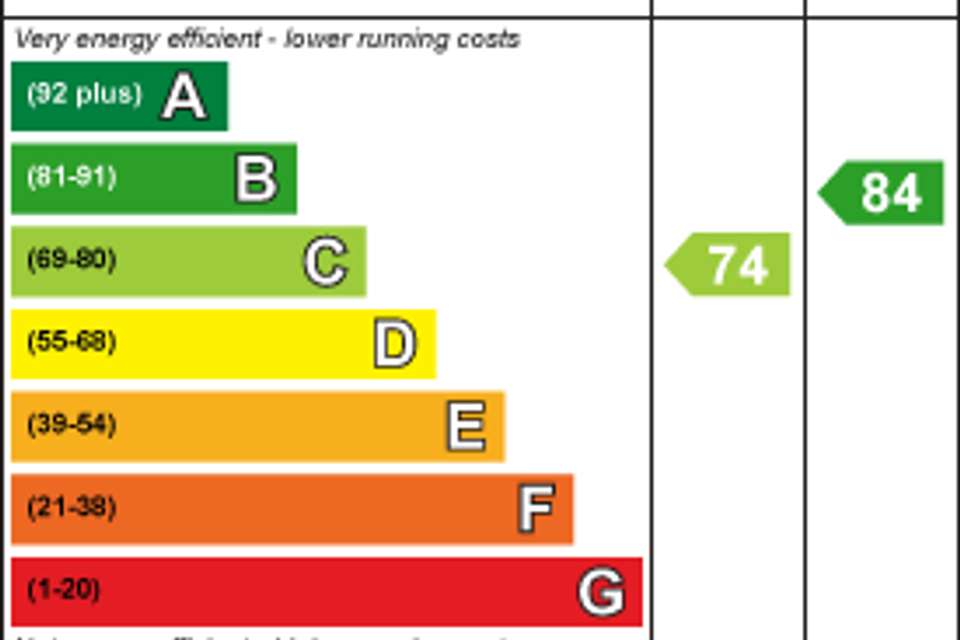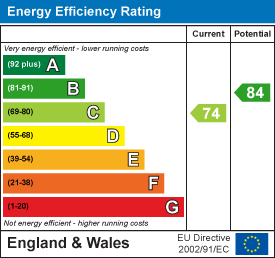3 bedroom terraced house to rent
Topcliffe Road, Thirskterraced house
bedrooms
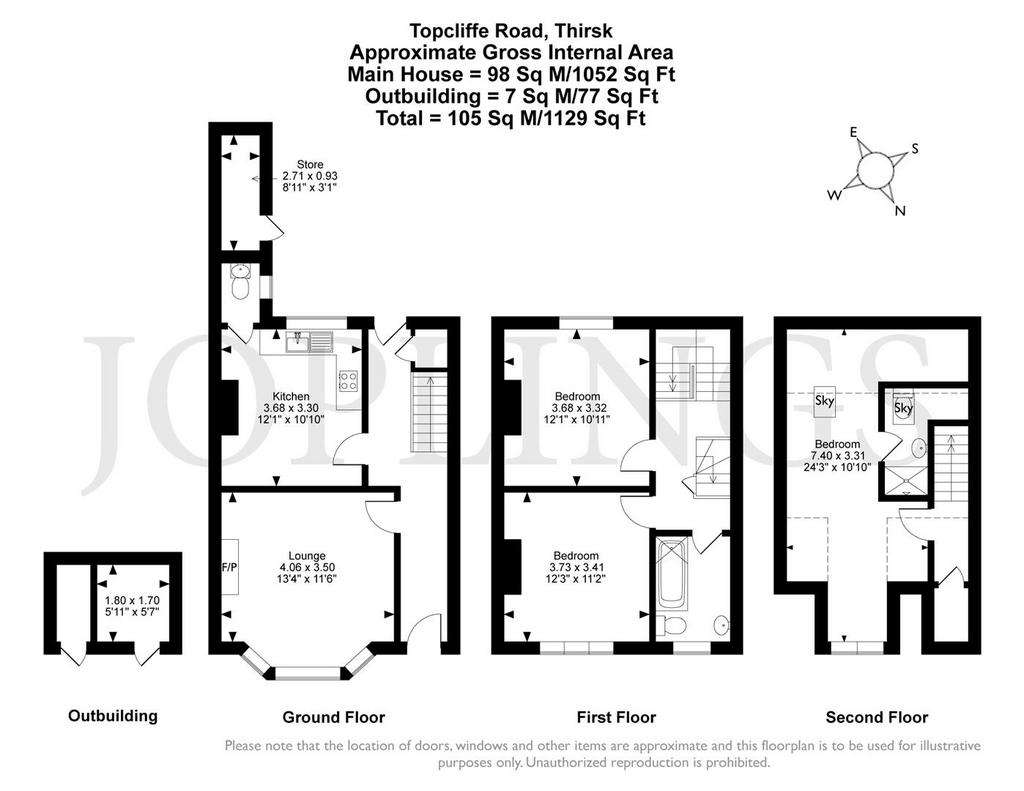
Property photos

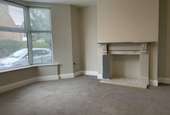
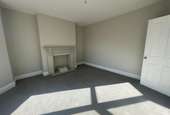
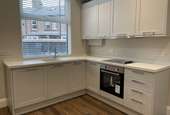
+14
Property description
An exciting opportunity to rent this Fully Refurbished Mid Terraced Victorian property, located only a short walk from Thirsk town centre and all local shops. The high standard of accommodation comprises Entrance Hallway with original features, Living Room, Dining Kitchen, Master Bedroom with En-suite, Two further Double Bedrooms and Family Bathroom. Outside there is a Private Rear Courtyard. Viewing is Highly Recommended to appreciate the size and quality of property. Available March.
Directons - Exit the market place via Westgate and at the mini roundabout go straight over onto Topcliffe Road. The property is located approx 300 yards down on the right hand side - as indicated by the agent's board.
Entrance - Composite front entrance door gives access into the property.
Entrance Hallway - Timber half-glazed inner door with window light above. Architectural Period Features: Original tiled flooring, coving. and stair case leading to First Floor. Understairs storage cupboard. Radiator.
Door leading to the Rear Courtyard.
Living Room - 4.19m x 3.99m (to widest point) (13'9 x 13'1 (to w - UPVC Bay window to Front. Feature fire place. TV point. Fitted carpets. Radiator.
Kitchen - 3.20m x 3.53m (to widest point) (10'6 x 11'7 (to w - UPVC window to the Rear. A range of base and wall units in Light Grey with co ordinating marble effect, square edge work surfaces and upstands. White composite sink and drainer. Electric fan oven and electric ceramic hob with telescopic extractor over. Integrated dishwasher. Integrated washer/ dryer. Space for fridge freezer. Gas combi boiler. Luxury wood effect flooring. Recessed lighting. Radiator.
W.C - UPVC window to the Side. Grey Mist 2 in 1 combined hand wash basin and WC. Luxury wood effect flooring. Recessed lighting. Chrome ladder style towel rail.
First Floor Landing - UPVC window to the Rear. Fitted carpets. Radiator.
Stairs leading to Second Floor with Understairs storage cupboard.
Bedroom Two - 3.53m x 3.20m (to widest point) (11'7 x 10'6 (to w - UPVC windows to the Front. TV point. Fitted carpets. Radiator.
Bedroom Three - 3.84m x 3.43m (to widest point) (12'7 x 11'3 (to w - UPVC window to the Rear. TV point. Fitted carpets. Radiator.
Bathroom - UPVC window to the Front. Suite comprises: Panel bath with chrome thermostatic shower over, hand wash basin with matt blue vanity and matching concealed cistern WC. Illuminated LED mirror with demister and shaver socket. Extractor fan. Luxury wood effect flooring. Recessed lighting. Ladder style towel rail.
Second Floor Landing - Storage cupboard and access to television aerial. Fitted carpets.
Master Bedroom - 3.20m x 6.22m (to widest point) (10'6 x 20'5 (to w - Master bedroom located on the Second Floor. UPVC window to Front and a further Velux window. TV point. Under eaves storage area. Fitted carpets. Radiator.
En-Suite - Suite comprising: Shower cubicle with chrome thermostatic shower, hand wash basin with matt grey vanity and matching concealed cistern WC. Illuminated LED mirror with demister and shaver socket. Extractor fan. Luxury wood effect flooring. Recessed lighting. Ladder style towel rail.
Outside - Rear private Courtyard. Outside store. Two further stores at the end of the yard. Access gate.
Additional Information - The tenant will be responsible for Council Tax and Utility Bills. Council Tax Band C.
Application Process - Applicants should be aware that in order to satisfy the criteria of our referencing company your gross income should be at least 2.5 times the monthly rent and proof of income must be provided. For a guarantor your gross income should be at least 3 times the monthly rent.
The Immigration Act 2014 now makes it a legal requirement for landlords and letting agents to perform Right to Rent checks on all prospective tenants before allowing them to sign a tenancy agreement. These checks are required regardless of whether the prospective tenant(s) are UK citizens or not.
On completion of an application form, please provide your passport & proof of residency (utility bill preferable). The contact details provided on your application form are then used by our referencing company (( ... ) Landlord & Tenant Services) who will contact you direct by email and text message requesting completion of a more detailed application form either online or over the phone.
The completion and submission of an application form does not guarantee the offer of tenancy, this is subject to satisfactory references being obtained.
Referencing - Once Joplings have received the final report from ( ... ) Landlord & Tenant Services regarding your references we will confirm the outcome by phone and email.
The first months rent & deposit are payable by the tenancy commencement date and must be cleared funds. All named tenants (including guarantors) are required to be present for signing the Tenancy Agreement prior to keys being released. We do not have facilities to take debit or credit cards, and personal cheques are not acceptable. Payments can be made by bank transfer and your payment must be received into Joplings account prior to the tenancy commencement date.
Viewings - All viewings are strictly by appointment through Joplings Property Consultants, please contact the Thirsk office at 19 Market Place, Thirsk. North Yorkshire, YO7 1HD. Telephone:[use Contact Agent Button].
Opening Hours - Thirsk:
Mon - Thur - 9am - 5.30pm
Friday- 9am - 5pm
Saturday - 9am - 1pm
Sunday - Closed
Directons - Exit the market place via Westgate and at the mini roundabout go straight over onto Topcliffe Road. The property is located approx 300 yards down on the right hand side - as indicated by the agent's board.
Entrance - Composite front entrance door gives access into the property.
Entrance Hallway - Timber half-glazed inner door with window light above. Architectural Period Features: Original tiled flooring, coving. and stair case leading to First Floor. Understairs storage cupboard. Radiator.
Door leading to the Rear Courtyard.
Living Room - 4.19m x 3.99m (to widest point) (13'9 x 13'1 (to w - UPVC Bay window to Front. Feature fire place. TV point. Fitted carpets. Radiator.
Kitchen - 3.20m x 3.53m (to widest point) (10'6 x 11'7 (to w - UPVC window to the Rear. A range of base and wall units in Light Grey with co ordinating marble effect, square edge work surfaces and upstands. White composite sink and drainer. Electric fan oven and electric ceramic hob with telescopic extractor over. Integrated dishwasher. Integrated washer/ dryer. Space for fridge freezer. Gas combi boiler. Luxury wood effect flooring. Recessed lighting. Radiator.
W.C - UPVC window to the Side. Grey Mist 2 in 1 combined hand wash basin and WC. Luxury wood effect flooring. Recessed lighting. Chrome ladder style towel rail.
First Floor Landing - UPVC window to the Rear. Fitted carpets. Radiator.
Stairs leading to Second Floor with Understairs storage cupboard.
Bedroom Two - 3.53m x 3.20m (to widest point) (11'7 x 10'6 (to w - UPVC windows to the Front. TV point. Fitted carpets. Radiator.
Bedroom Three - 3.84m x 3.43m (to widest point) (12'7 x 11'3 (to w - UPVC window to the Rear. TV point. Fitted carpets. Radiator.
Bathroom - UPVC window to the Front. Suite comprises: Panel bath with chrome thermostatic shower over, hand wash basin with matt blue vanity and matching concealed cistern WC. Illuminated LED mirror with demister and shaver socket. Extractor fan. Luxury wood effect flooring. Recessed lighting. Ladder style towel rail.
Second Floor Landing - Storage cupboard and access to television aerial. Fitted carpets.
Master Bedroom - 3.20m x 6.22m (to widest point) (10'6 x 20'5 (to w - Master bedroom located on the Second Floor. UPVC window to Front and a further Velux window. TV point. Under eaves storage area. Fitted carpets. Radiator.
En-Suite - Suite comprising: Shower cubicle with chrome thermostatic shower, hand wash basin with matt grey vanity and matching concealed cistern WC. Illuminated LED mirror with demister and shaver socket. Extractor fan. Luxury wood effect flooring. Recessed lighting. Ladder style towel rail.
Outside - Rear private Courtyard. Outside store. Two further stores at the end of the yard. Access gate.
Additional Information - The tenant will be responsible for Council Tax and Utility Bills. Council Tax Band C.
Application Process - Applicants should be aware that in order to satisfy the criteria of our referencing company your gross income should be at least 2.5 times the monthly rent and proof of income must be provided. For a guarantor your gross income should be at least 3 times the monthly rent.
The Immigration Act 2014 now makes it a legal requirement for landlords and letting agents to perform Right to Rent checks on all prospective tenants before allowing them to sign a tenancy agreement. These checks are required regardless of whether the prospective tenant(s) are UK citizens or not.
On completion of an application form, please provide your passport & proof of residency (utility bill preferable). The contact details provided on your application form are then used by our referencing company (( ... ) Landlord & Tenant Services) who will contact you direct by email and text message requesting completion of a more detailed application form either online or over the phone.
The completion and submission of an application form does not guarantee the offer of tenancy, this is subject to satisfactory references being obtained.
Referencing - Once Joplings have received the final report from ( ... ) Landlord & Tenant Services regarding your references we will confirm the outcome by phone and email.
The first months rent & deposit are payable by the tenancy commencement date and must be cleared funds. All named tenants (including guarantors) are required to be present for signing the Tenancy Agreement prior to keys being released. We do not have facilities to take debit or credit cards, and personal cheques are not acceptable. Payments can be made by bank transfer and your payment must be received into Joplings account prior to the tenancy commencement date.
Viewings - All viewings are strictly by appointment through Joplings Property Consultants, please contact the Thirsk office at 19 Market Place, Thirsk. North Yorkshire, YO7 1HD. Telephone:[use Contact Agent Button].
Opening Hours - Thirsk:
Mon - Thur - 9am - 5.30pm
Friday- 9am - 5pm
Saturday - 9am - 1pm
Sunday - Closed
Council tax
First listed
Over a month agoEnergy Performance Certificate
Topcliffe Road, Thirsk
Topcliffe Road, Thirsk - Streetview
DISCLAIMER: Property descriptions and related information displayed on this page are marketing materials provided by Joplings - Thirsk. Placebuzz does not warrant or accept any responsibility for the accuracy or completeness of the property descriptions or related information provided here and they do not constitute property particulars. Please contact Joplings - Thirsk for full details and further information.





