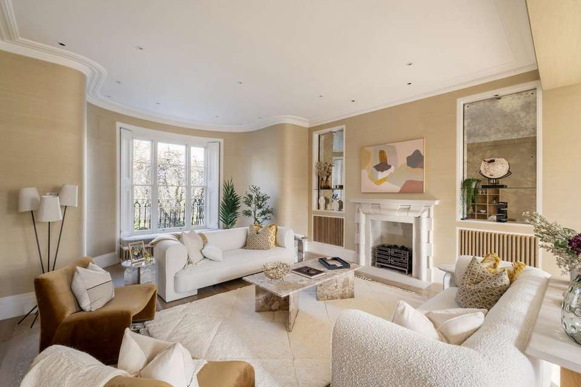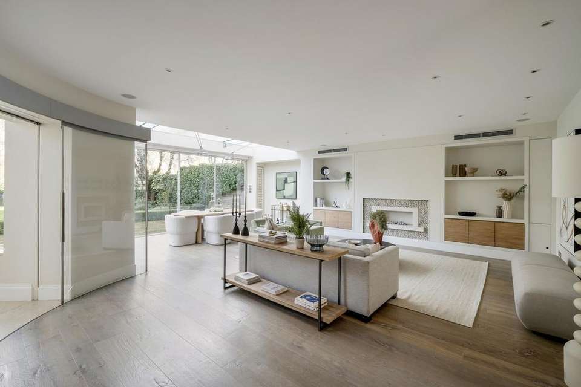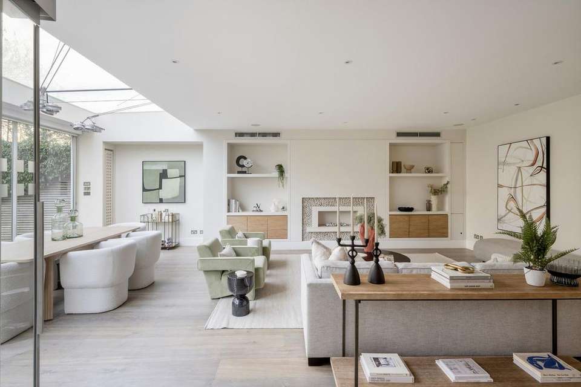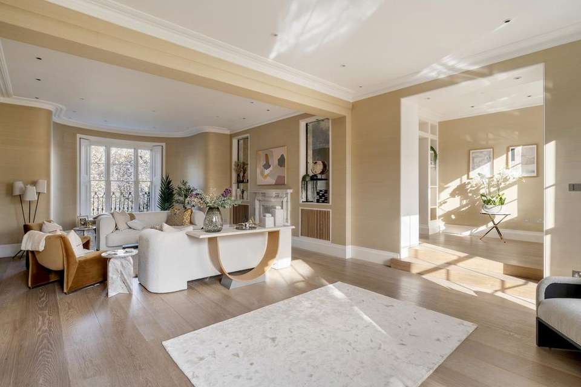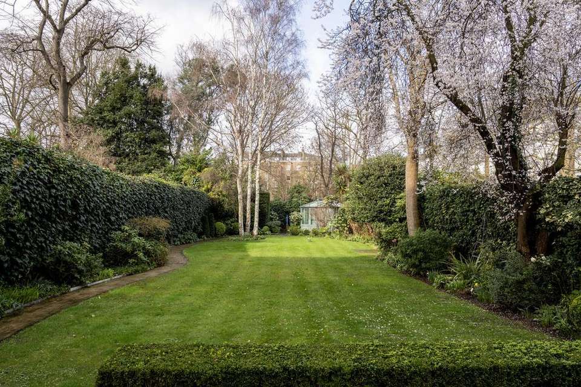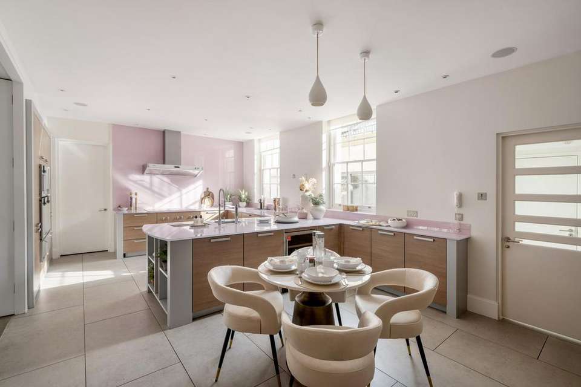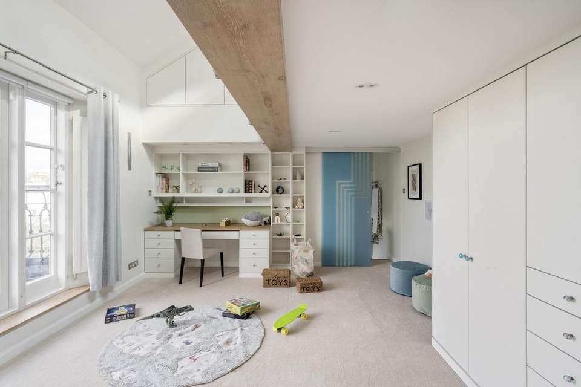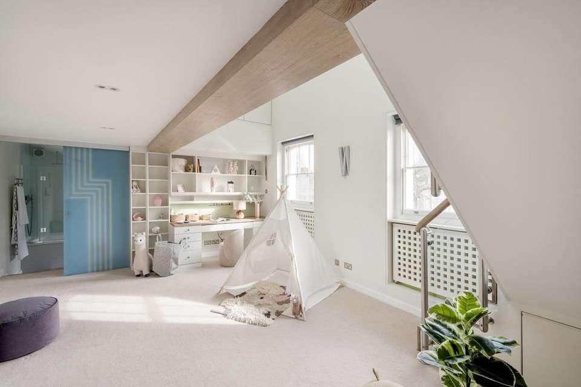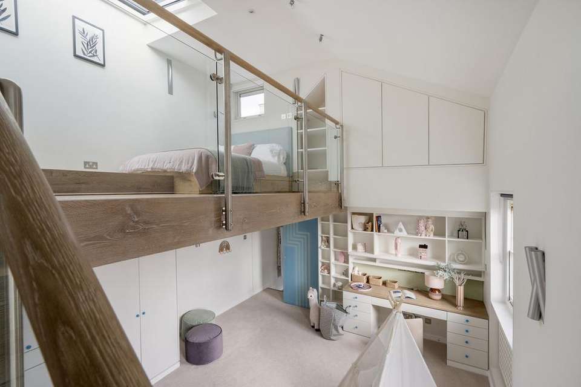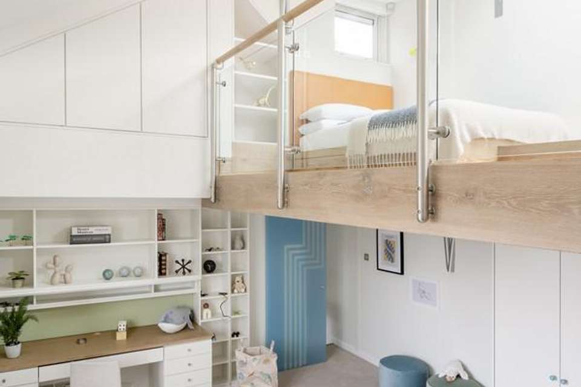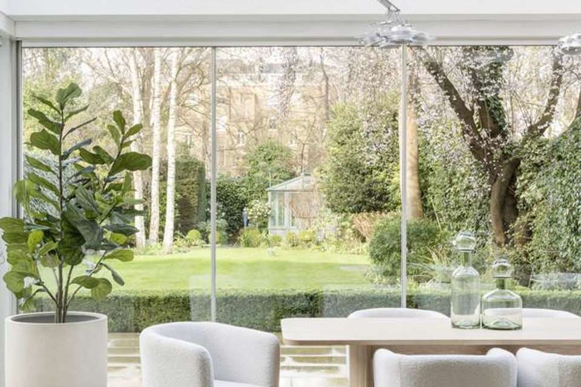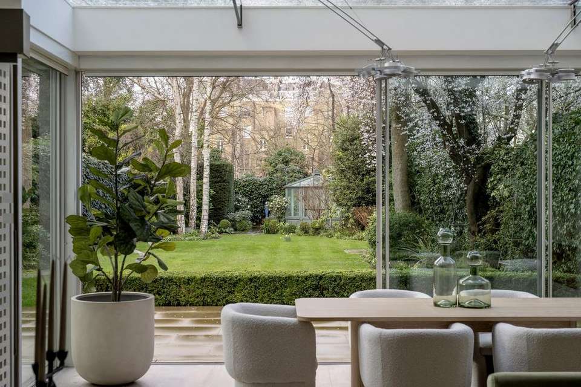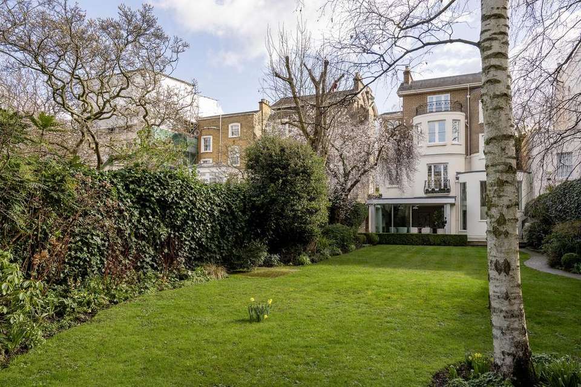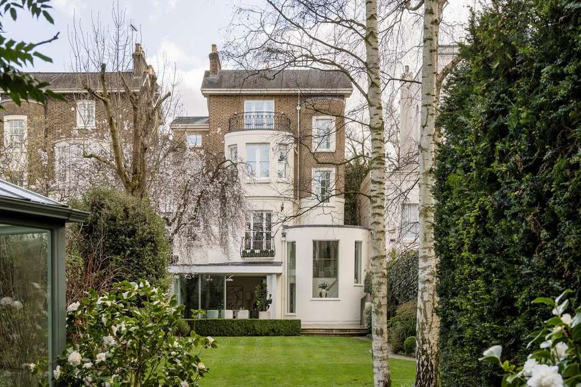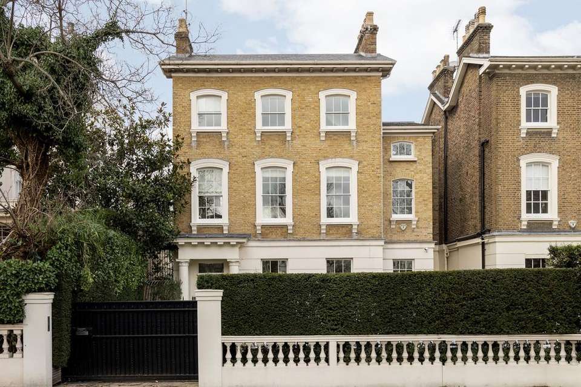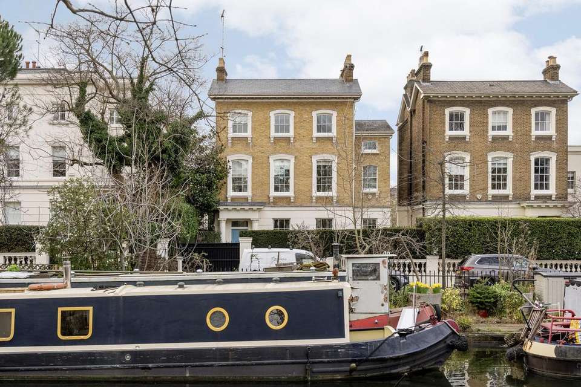5 bedroom detached house to rent
London, W9detached house
bedrooms
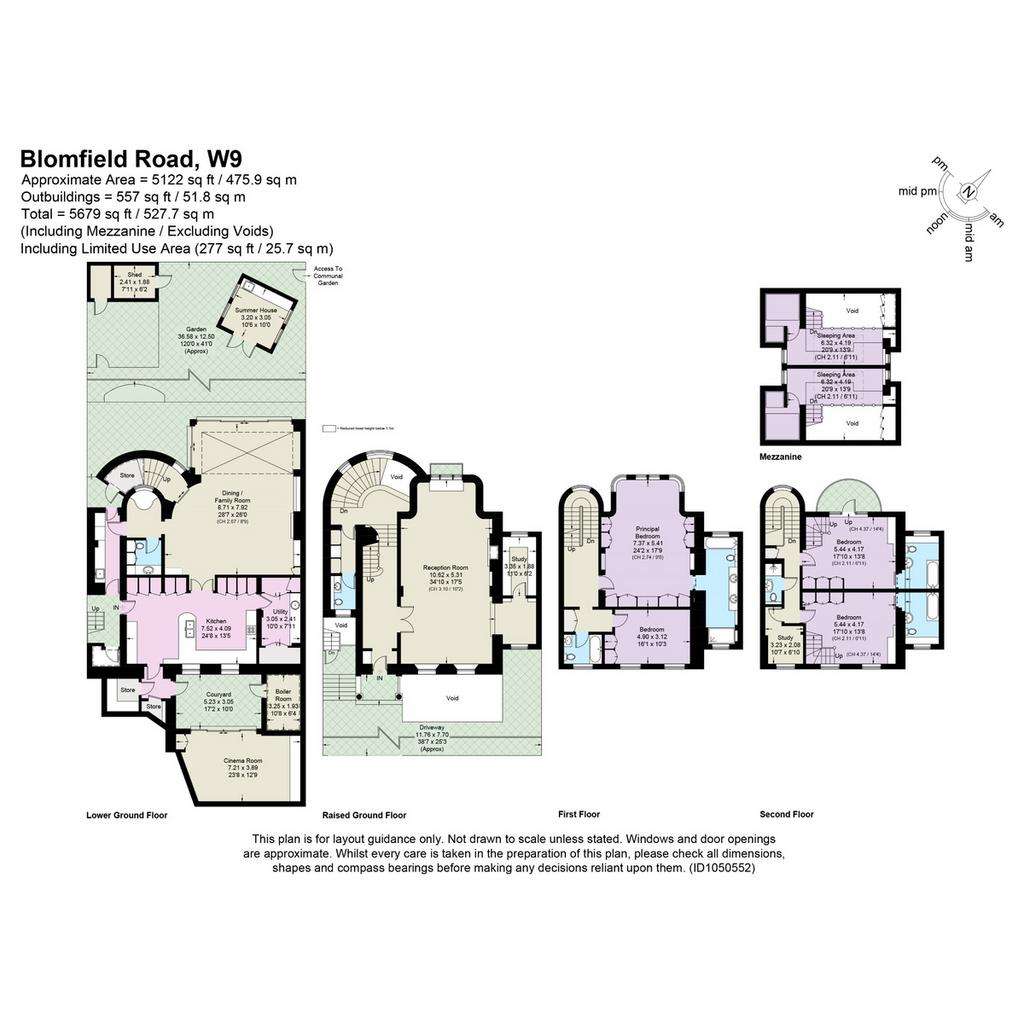
Property photos




+27
Property description
*SHORT TERM* This magnificent and contemporary home offers grand proportions throughout and has a seamless flow between the living areas which are also flooded with natural light. The ground floor houses the grand reception room and study with stunning views onto the private garden. The eat-in kitchen and family/dining area is situated on the lower ground floor which leads directly onto the pretty garden, which leads directly onto the little Venice communal gardens with tennis court and play area. This floor also boasts a separate utility room, cinema room and courtyard with entrance from the kitchen. This home is arranged over 4 floors, with the upper 2 floors being occupied by the bedrooms. The master suite on the 1st floor has an abundance of wardrobe space and a luxurious en suite. There are an additional 3 bedrooms, one on the first floor and the other 2 on the second floor both with en suite and designed in a loft style with an additional mezzanine area.
The house further benefits from secure off-street parking for up to 3 cars at the front of the house, set back from the road behind a walled and gated entrance.
*Available on a furnished or unfurnished basis*
The house further benefits from secure off-street parking for up to 3 cars at the front of the house, set back from the road behind a walled and gated entrance.
*Available on a furnished or unfurnished basis*
Interested in this property?
Council tax
First listed
Over a month agoEnergy Performance Certificate
London, W9
Marketed by
Beauchamp Estates - St. Johns Wood 80 St John's Wood High Street London NW8 7SHLondon, W9 - Streetview
DISCLAIMER: Property descriptions and related information displayed on this page are marketing materials provided by Beauchamp Estates - St. Johns Wood. Placebuzz does not warrant or accept any responsibility for the accuracy or completeness of the property descriptions or related information provided here and they do not constitute property particulars. Please contact Beauchamp Estates - St. Johns Wood for full details and further information.


