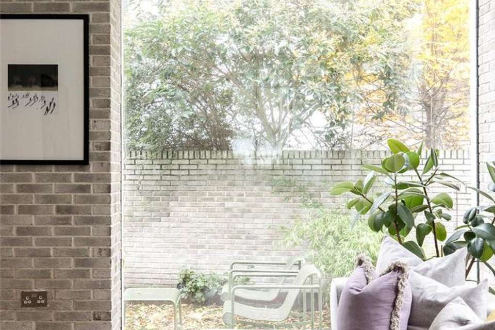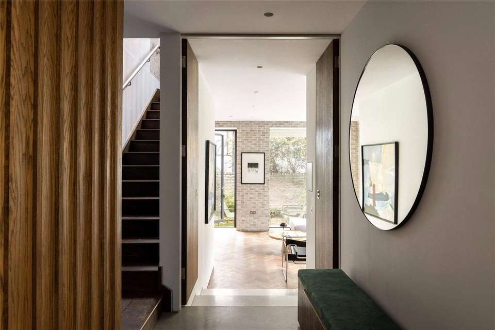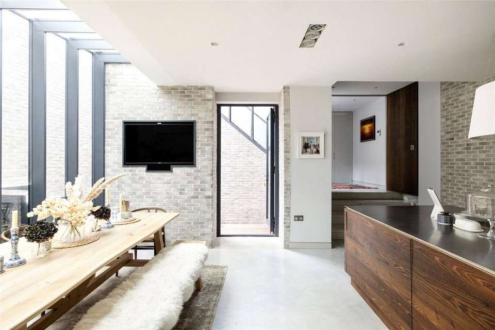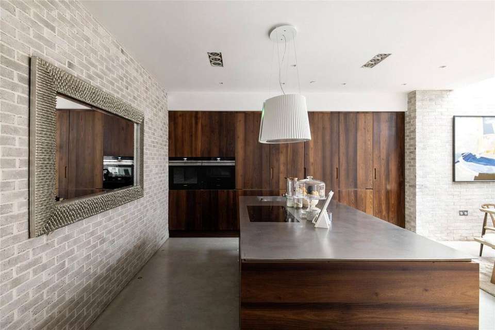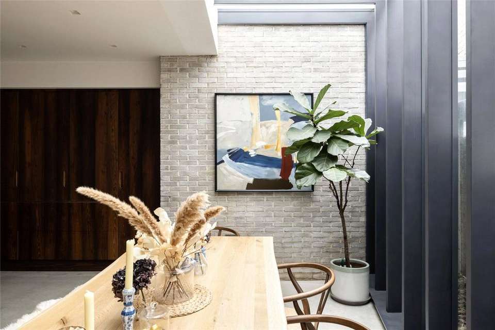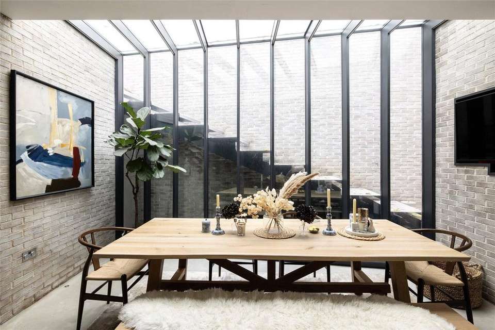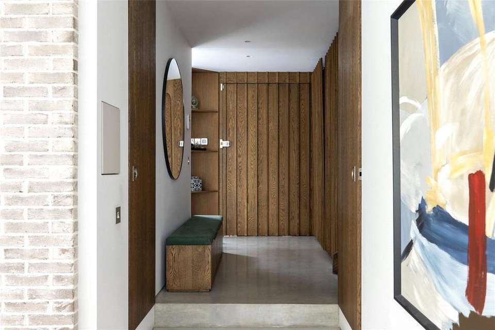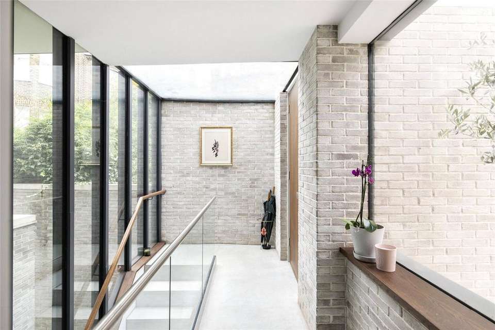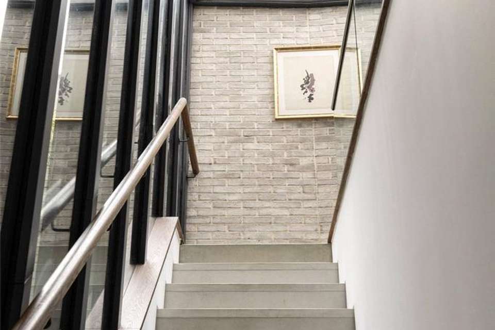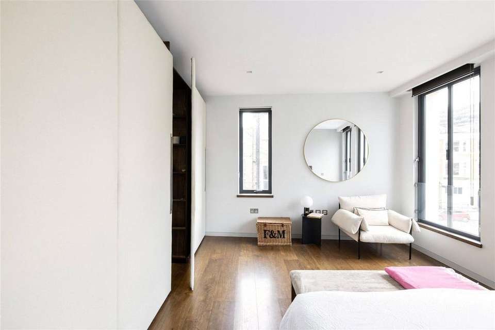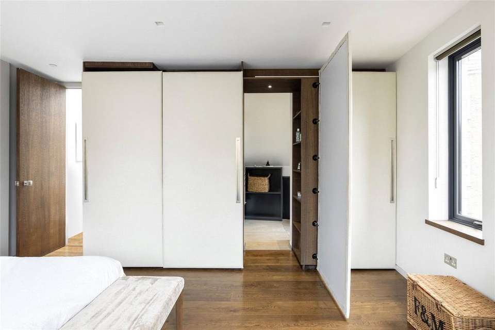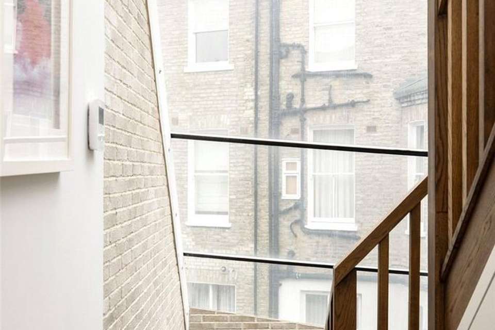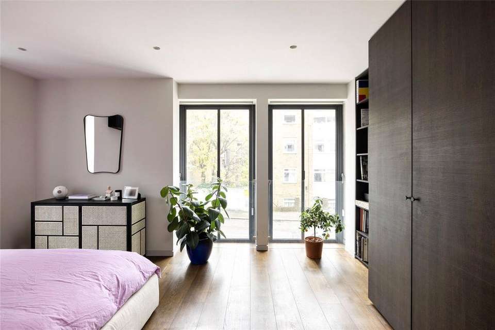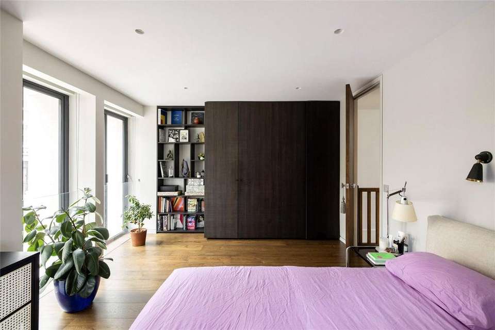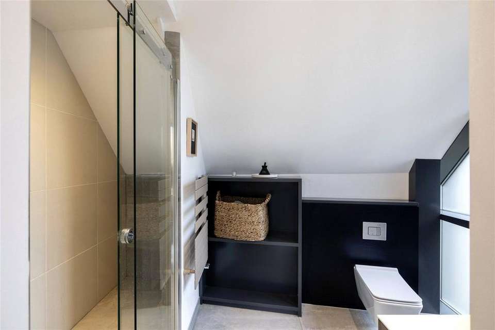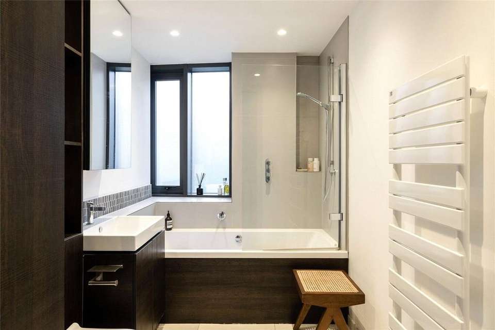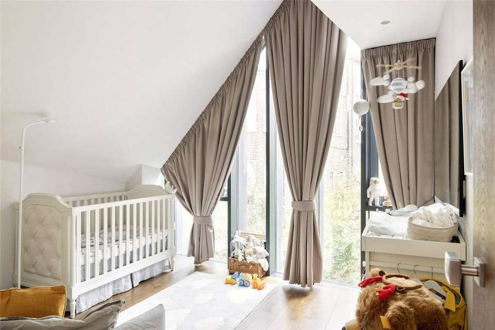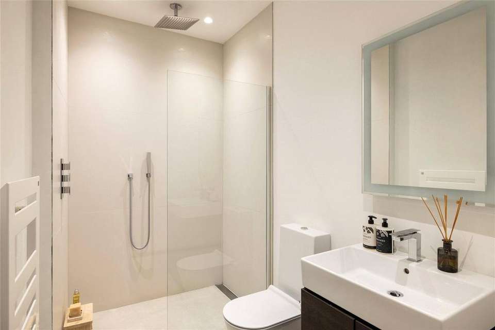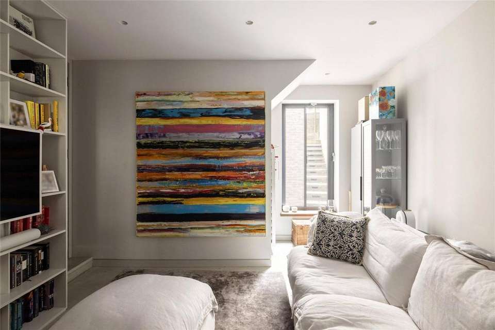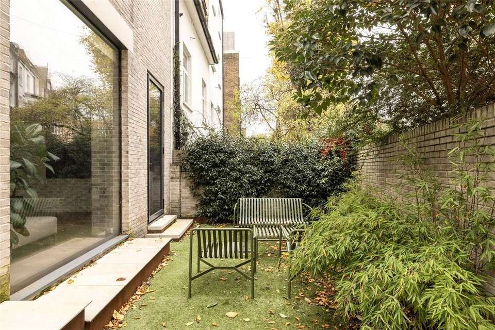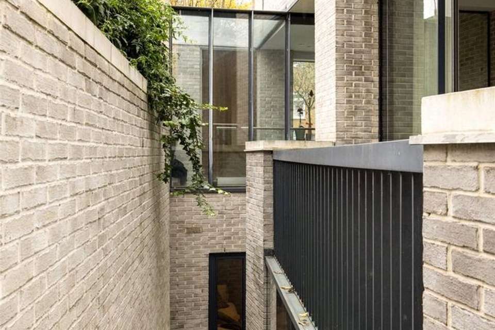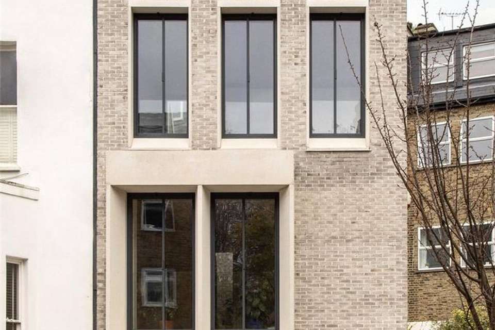4 bedroom end of terrace house to rent
London, W14terraced house
bedrooms
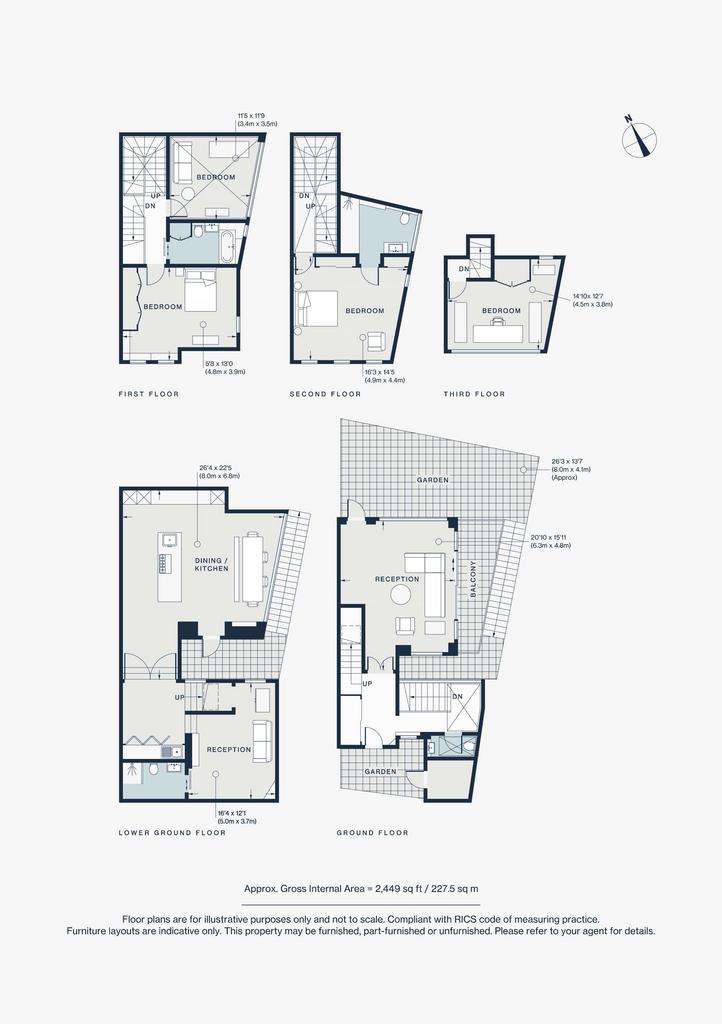
Property photos

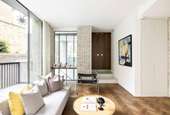
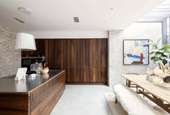
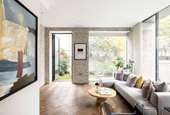
+23
Property description
Completing an existing terrace of Victorian townhouses in Brook Green is this four-bedroom home, executed with energising design by tastemakers Liddicoat & Goldhill. It’s a property permanently exhibited by RIBA, showcasing architectural innovation across its bevelled form and glazed rear extension. Coined ‘the Tailored House’ by the homeowners, a sartorial analogy was drawn between the property and a smart suit: simple and elegant at first sight, but rich in materiality and individual detail on closer inspection.
The street façade makes a bold first impression, crafted with overlaid planes of Roman-format brick, Portland stone and Carrara Arabescato marble. It appears harmonious with the heritage proportions of neighbouring properties, yet its modern material palette differentiates the home from its forebears. Behind the oversized front door, a wood-panelled hallway with smooth stone floors lead into the reception room. Parquet floors and exposed brick walls add visual interest, while two picture windows create synergy with the garden beyond; slide back the glazing to reveal the peaceful al fresco scene.
The home’s most captivating feature — a rear façade cranked outwards with enormous sheaths of glass — floods each floor with sunlight. From the reception room, it follows a staircase down to the lower-ground floor. Social life plays out across the modish open-plan kitchen and dining room. Framing views of the cantilevered stairs, the glazed ceiling and walls are punctuated with industrial charcoal-toned girders. Tactile materials ensue across the stone floors, wood-clad kitchen and metallic worktops: it’s a thoroughly engaging setting for entertaining. A doorway leads past a utility room into a second reception room, imagined as a cosy television area with a pebble-toned sofa. It leads into an en suite bathroom, showcasing oversized tiles and a rainfall shower.
The urban material palette continues across the three upper floors, introduced by a winding wood staircase and elevated roof made entirely from glass. The second-storey principal bedroom suite is a calming affair, capitalising on its high vantage point with a series of windows around the room. Full-height wardrobes are an understated storage solution, with the centre door opening to reveal a contemporary en suite bathroom. Two additional bedrooms are neutral in tone, served by a family bathroom.
Location:
Milson Road is a peaceful residential street that runs through the heart of the Brook Green conservation area. There’s an inviting sense of community here, nestled amidst the bustle of Kensington and Hammersmith. On Saturdays, pick up organic produce from the Brook Green farmer’s market followed by a game of tennis on the courts. Foodies will appreciate The Fishmongers Kitchen, The Brackenbury Wine Rooms, Shikumen and The River Cafe. For world-class exhibitions, the Design Museum is a short walk away.
Kensington Olympia - 3 mins
Shepherd's Bush - 15 mins
The street façade makes a bold first impression, crafted with overlaid planes of Roman-format brick, Portland stone and Carrara Arabescato marble. It appears harmonious with the heritage proportions of neighbouring properties, yet its modern material palette differentiates the home from its forebears. Behind the oversized front door, a wood-panelled hallway with smooth stone floors lead into the reception room. Parquet floors and exposed brick walls add visual interest, while two picture windows create synergy with the garden beyond; slide back the glazing to reveal the peaceful al fresco scene.
The home’s most captivating feature — a rear façade cranked outwards with enormous sheaths of glass — floods each floor with sunlight. From the reception room, it follows a staircase down to the lower-ground floor. Social life plays out across the modish open-plan kitchen and dining room. Framing views of the cantilevered stairs, the glazed ceiling and walls are punctuated with industrial charcoal-toned girders. Tactile materials ensue across the stone floors, wood-clad kitchen and metallic worktops: it’s a thoroughly engaging setting for entertaining. A doorway leads past a utility room into a second reception room, imagined as a cosy television area with a pebble-toned sofa. It leads into an en suite bathroom, showcasing oversized tiles and a rainfall shower.
The urban material palette continues across the three upper floors, introduced by a winding wood staircase and elevated roof made entirely from glass. The second-storey principal bedroom suite is a calming affair, capitalising on its high vantage point with a series of windows around the room. Full-height wardrobes are an understated storage solution, with the centre door opening to reveal a contemporary en suite bathroom. Two additional bedrooms are neutral in tone, served by a family bathroom.
Location:
Milson Road is a peaceful residential street that runs through the heart of the Brook Green conservation area. There’s an inviting sense of community here, nestled amidst the bustle of Kensington and Hammersmith. On Saturdays, pick up organic produce from the Brook Green farmer’s market followed by a game of tennis on the courts. Foodies will appreciate The Fishmongers Kitchen, The Brackenbury Wine Rooms, Shikumen and The River Cafe. For world-class exhibitions, the Design Museum is a short walk away.
Kensington Olympia - 3 mins
Shepherd's Bush - 15 mins
Interested in this property?
Council tax
First listed
Over a month agoLondon, W14
Marketed by
Domus Nova - London 17 Kensington Park Road Notting Hill, London W11 2EULondon, W14 - Streetview
DISCLAIMER: Property descriptions and related information displayed on this page are marketing materials provided by Domus Nova - London. Placebuzz does not warrant or accept any responsibility for the accuracy or completeness of the property descriptions or related information provided here and they do not constitute property particulars. Please contact Domus Nova - London for full details and further information.





