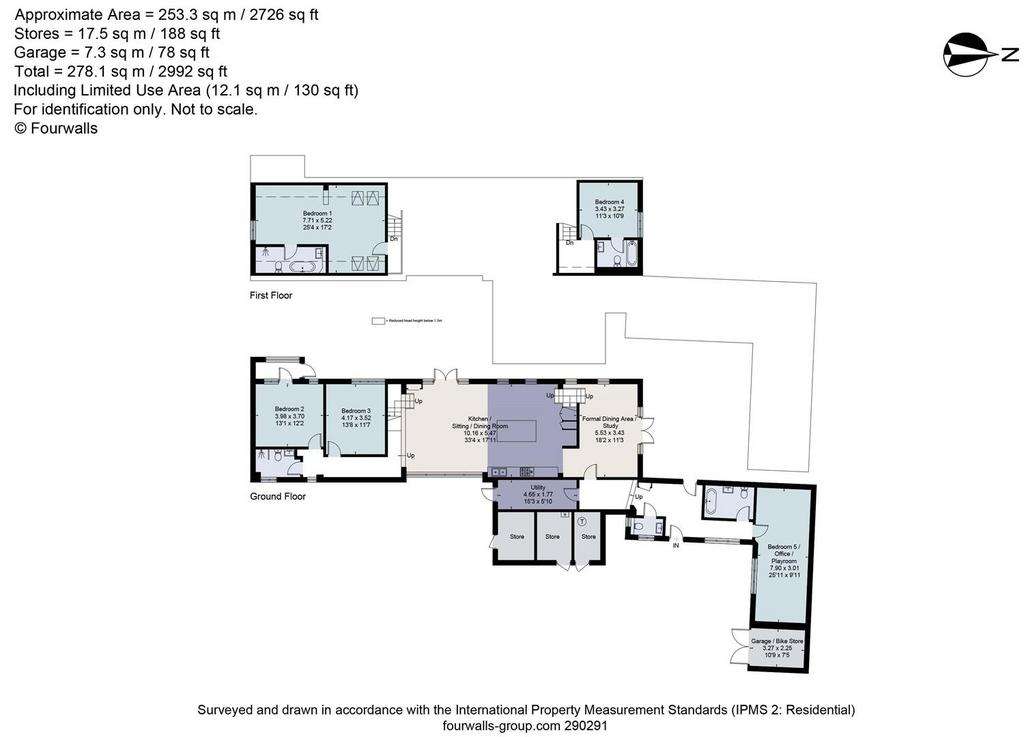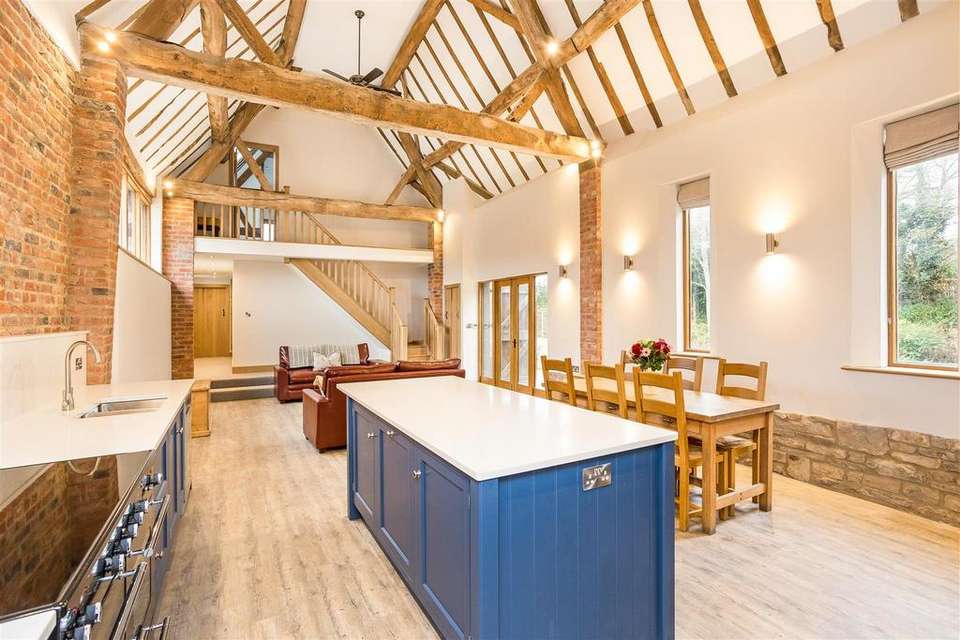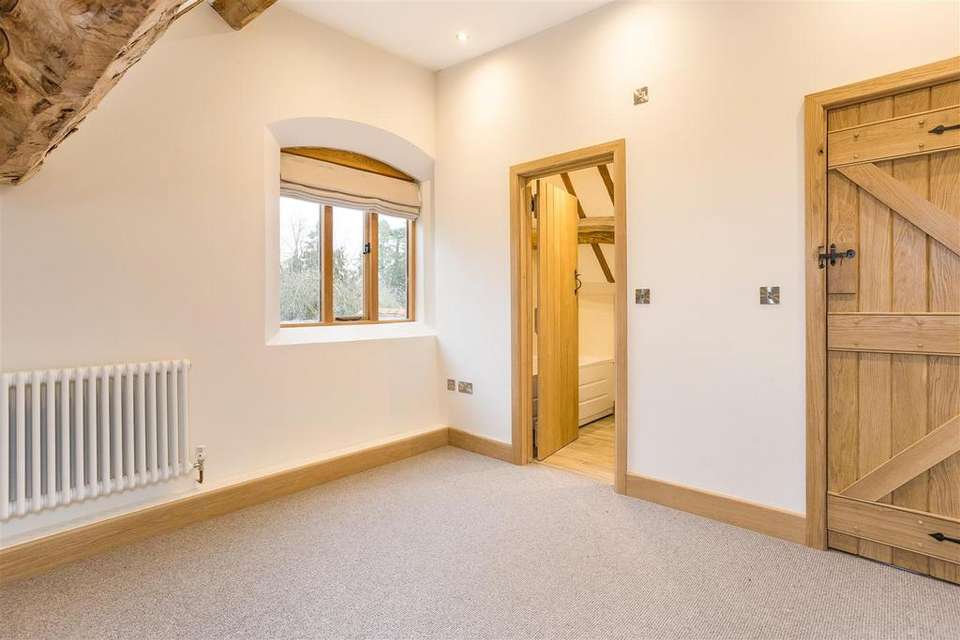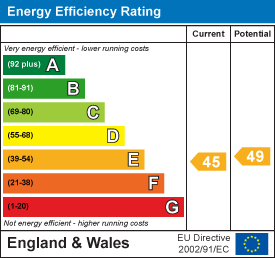5 bedroom barn conversion to rent
Dorsington, Stratford-Upon-Avonhouse
bedrooms

Property photos




+22
Property description
* AVAILABLE NOW * A stunning, newly converted Grade II Barn set in over half an acre of gardens. Briefly comprising an entrance hallway with cloak room & utility room. Located on the ground floor is one good size bedroom next to the bathroom making an ideal study or extra reception room. From the Hallway leads on to a spacious open plan Kitchen/Living Room, the kitchen is fitted with a Rangemaster cooker and a range of cabinets and appliances including a fridge/freezer & dishwasher along with an island unit with a breakfast bar. From the kitchen/living room are two further bedrooms, one having access to the rear of the property and a shower room. There is a generously sized master bedroom located on the first floor which benefits from having an ensuite bathroom with a separate bath & wet room shower. On the other side of the first floor is a fourth bedroom with an ensuite shower room. Outside there is a garage/bike store and two garden stores which are accessed from the inner courtyard along with ample parking for several cars. The property is offered UNFURNISHED. Council Tax Band G, Energy Rating E.
Important Information About Tenancy Costs - A refundable holding deposit is required to secure this property equal to one weeks rent, the full deposit payable is a maximum of 5 weeks rent. Information regarding tenant fees is available on our website. If you have any questions please contact the office directly.
Online Viewings - Please note due to high volumes of viewing requests, all applicants are required to view the property in person prior to completing an application on the property. An online viewing is for visualisation purposes only and is not a substitute for an in-person viewing.
Dining Area/Study - 5.53 x 3.43 (18'1" x 11'3") -
Kitchen/Living Room - 10.16 x 5.47 (33'3" x 17'11") -
Utility Room - 4.65 x 1.77 (15'3" x 5'9") -
Bedroom 1 - 7.71 x 5.22 (25'3" x 17'1") -
Bedroom 2 - 3.98 x 3.70 (13'0" x 12'1") -
Bedroom 3 - 4.17 x 3.52 (13'8" x 11'6") -
Bedroom 4 - 3.43 x 3.27 (11'3" x 10'8") -
Bedroom 5 - 7.90 x 3.01 (25'11" x 9'10") -
Garage/Bike Store - 3.27 x 2.25 (10'8" x 7'4") -
Important Information About Tenancy Costs - A refundable holding deposit is required to secure this property equal to one weeks rent, the full deposit payable is a maximum of 5 weeks rent. Information regarding tenant fees is available on our website. If you have any questions please contact the office directly.
Online Viewings - Please note due to high volumes of viewing requests, all applicants are required to view the property in person prior to completing an application on the property. An online viewing is for visualisation purposes only and is not a substitute for an in-person viewing.
Dining Area/Study - 5.53 x 3.43 (18'1" x 11'3") -
Kitchen/Living Room - 10.16 x 5.47 (33'3" x 17'11") -
Utility Room - 4.65 x 1.77 (15'3" x 5'9") -
Bedroom 1 - 7.71 x 5.22 (25'3" x 17'1") -
Bedroom 2 - 3.98 x 3.70 (13'0" x 12'1") -
Bedroom 3 - 4.17 x 3.52 (13'8" x 11'6") -
Bedroom 4 - 3.43 x 3.27 (11'3" x 10'8") -
Bedroom 5 - 7.90 x 3.01 (25'11" x 9'10") -
Garage/Bike Store - 3.27 x 2.25 (10'8" x 7'4") -
Interested in this property?
Council tax
First listed
Over a month agoEnergy Performance Certificate
Dorsington, Stratford-Upon-Avon
Marketed by
Sheldon Bosley Knight - Stratford Upon Avon 35-36 Rother Street Stratford-upon-Avon CV37 6LPDorsington, Stratford-Upon-Avon - Streetview
DISCLAIMER: Property descriptions and related information displayed on this page are marketing materials provided by Sheldon Bosley Knight - Stratford Upon Avon. Placebuzz does not warrant or accept any responsibility for the accuracy or completeness of the property descriptions or related information provided here and they do not constitute property particulars. Please contact Sheldon Bosley Knight - Stratford Upon Avon for full details and further information.



























