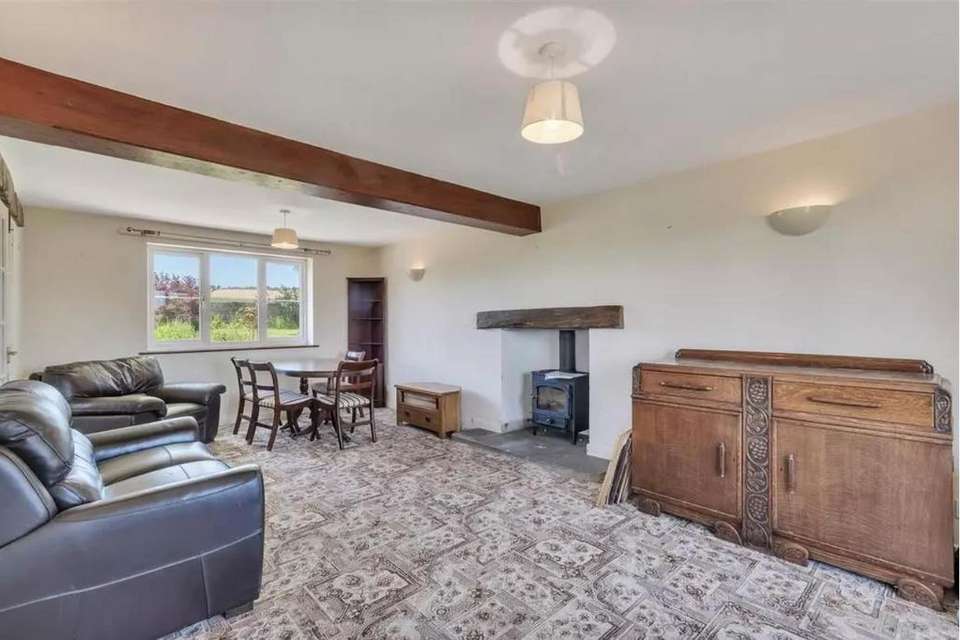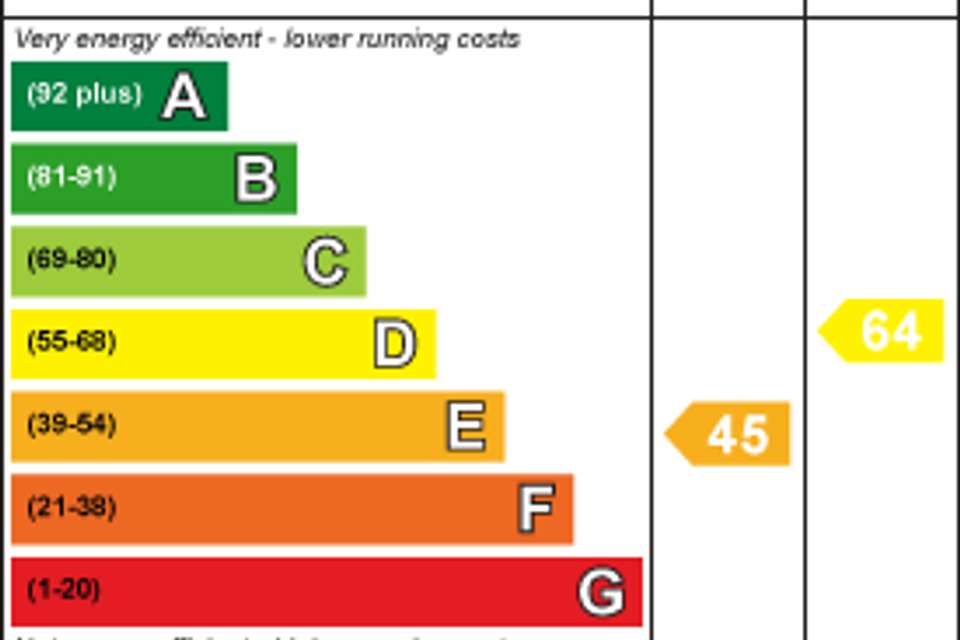4 bedroom country house to rent
Cardington, Church Strettonhouse
bedrooms
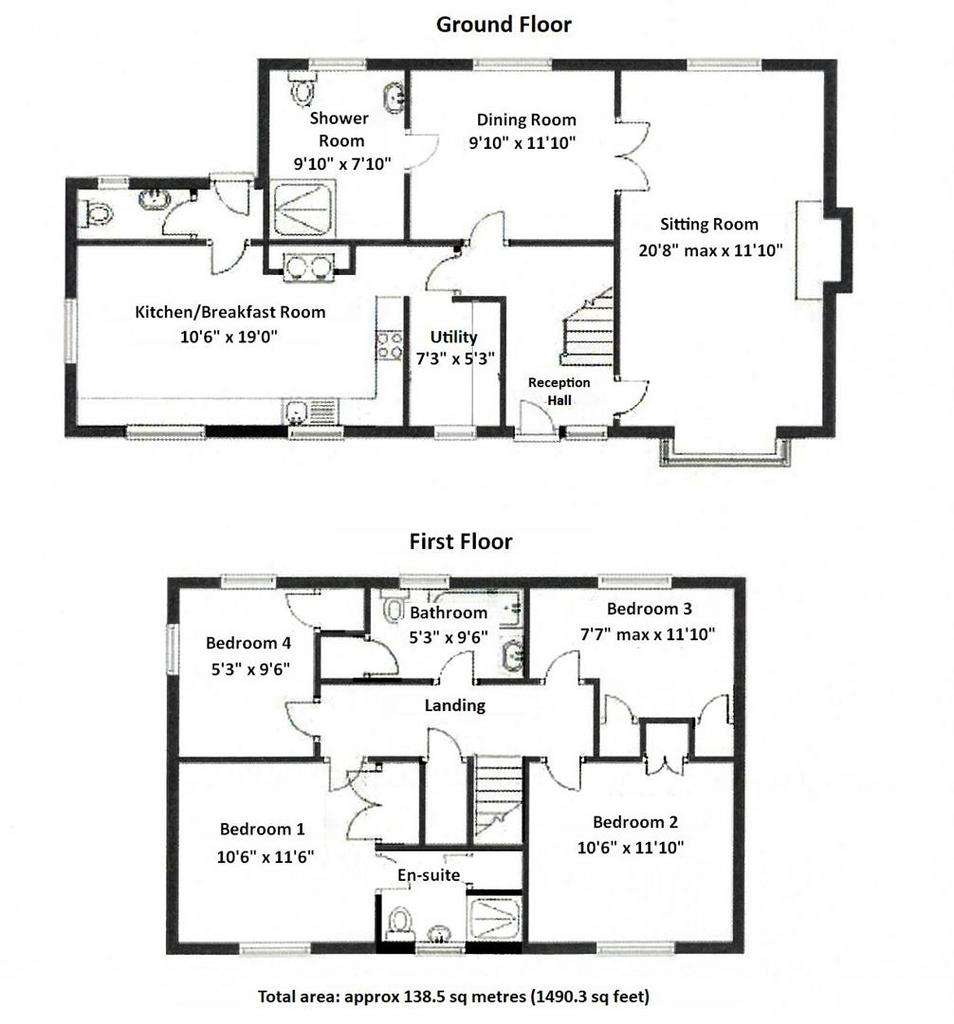
Property photos
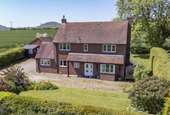
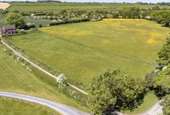

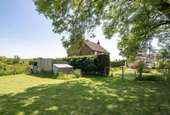
+7
Property description
A beautifully situated detached house (subject to an agricultural occupancy restriction), comprising 4 bedrooms, en-suite, main bathroom and ground floor shower room, kitchen/breakfast, sitting room, dining room, utility, WC and hall. Standing in good sized gardens. Available on a short term only, subject to full financial references and deposit of 5 weeks rent.
Description - Homefield is a substantial detached house situated in a peaceful, rural setting with 4 bedrooms, en-suite and main bathroom with a ground floor shower room and separate WC. It has a kitchen/breakfast room with dining room and sitting room with wood burner. The utility and hall complete the internal accommodation.
Outside are good sized gardens with country views and ample parking.
Directions - From Shrewsbury take the A49 Church Stretton Road. On reaching Leebotwood turn left signed Cardington. Follow this road up to the next direction then turn right again for Cardington. This lane then leads you all the way through the village of Cardington. Carry on through and out at the other end. On reaching the next turning signed Chatwall proceed up this lane and then at under a mile the property will be seen on the left.
Occupancy Restriction - It should be noted that the main house (Homefield) was granted planning consent in 1989, which incorporated an occupancy condition whereby:
'Occupation of the dwelling shall be limited to a person employed or last employed locally in (intensive poultry rearing)(egg production)(or in agriculture) as defined in Section 290 of the Town and Country Planning Act 1971, or forestry, or a dependant of such a person residing with him (but including a widow or widower of such a person).
Viewers/Prospective Tenant - Viewers/Prospective Tenants should satisfy themselves that they comply with this condition, prior to viewing. If in doubt, please contact the local planning department at Shropshire Council. Tel: .[use Contact Agent Button].
[use Contact Agent Button]
Accommodation -
Reception Hall - With tiled floor. Staircase rising to the first floor.
Sitting Room - 6.30m max x 3.61m (20'8" max x 11'10") - Attractive fireplace incorporating an oak mantle beam with deep recess housing new 'Clearview' wood burning stove set on a hearth. Front and rear window aspect over open farmland. Twin doors leading through to:
Dining Room - 3.00m x 3.61m (9'10" x 11'10") - With rear window aspect. Connecting door to:
Shower Room - 3.00m x 2.39m (9'10" x 7'10") - With tiled floor. Shower cubicle with aqua style panelled walls and glazed splash screen and direct feed shower unit with rainhead and hand held attachment. Pedestal wash hand basin. Close coupled WC. Wall mounted 'Worcester' gas (LPG) central heating boiler.
Kitchen/Breakfast Room - 3.20m x 5.79m (10'6" x 19'0") - With tiled floor. Fitted granite effect work surfaces with tiled splash and built in stainless steel sink unit. A good selection of oak effect faced base and eye level units including cupboards and drawers. Two glazed display cabinets. Space and plumbing for dishwasher. Free standing electric cooker with extractor hood overhead. Tile range recess incorporating oil fired 'Sovereign range cooker which also serves the domestic hot water system. Ample space for breakfast table. Triple window aspect with stunning views over surrounding countryside.
Rear Entrance Hall - With part glazed rear entrance door.
Cloaks/Wc - With tiled floor. Wash hand basin. Close coupled WC.
First Floor Landing - With deep airing cupboard containing factory insulated hot water cylinder. Access to loft space.
Bedroom 1 - 3.20m x 3.51m (10'6" x 11'6") - With built in double wardrobe. Low level door to roof space.
En-Suite Shower Room - With tiled shower cubicle with direct feed shower unit. Pedestal wash hand basin. Close coupled WC. Fitted linen cupboard.
Bedroomm 2 - 3.20m x 3.61m (10'6" x 11'10") - With built-in double wardrobe.
Bedroom 3 - 2.31m max x 3.61m (7'7" max x 11'10") - With built in storage cupboard and separate wardrobe.
Bedroom 4 - 3.00m x 2.39m (9'10" x 7'10") - With built-in wardrobe.
Bathroom - 1.60m x 2.90m (5'3" x 9'6") - With tiled floor. White suite with panelled bath. Mainly tiled walls above. Wall mounted electric shower unit and splash screen. Pedestal wash hand basin. Close coupled WC. Chrome ladder radiator.
Outside - The property is approached over a long sweeping part gravelled driveway lined by grass verges to a gated entrance into the parking area to both the front and side of the house. The gardens lie to the front and rear of the house and comprise of lawns which interconnect down one flank, together with a selection of well stocked flowering shrubbery beds, specimen trees and conifer hedge screen. The rear garden is set slightly raised with additional shrubbery beds and flagged steps to a flagged patio area adjacent to Little Holmefield.
Services - Mains electricity is understood to be connected. Private water supply served by a Bore Hole. Foul drainage to a septic tank. LPG Gas central heating.
NOTE: None of the services or installations have been tested by the Agents.
Notice - Interested parties should be advised that the adjoining one bedroom annex known as Little Homefield is not included and may be let separately. The electricity for this runs off a sub meter from the main house and will be charged to Little Homefield at the passing rate.
Council Tax - Shropshire Council - Council Tax Band D.
Terms - The property is available on a short term basis, only of perhaps no more that 6-8mont6hs. The first months rent will be payable together with a deposit equal to 5 weeks rent which will be held in a deposit protection service by the agents. Preferred, no pets or smokers. Full financial references will be required.
Viewing - Strictly through the Selling Agents: Halls 33b Church Street, Bishops Castle, SY9 5AD. [use Contact Agent Button]. [use Contact Agent Button]
Description - Homefield is a substantial detached house situated in a peaceful, rural setting with 4 bedrooms, en-suite and main bathroom with a ground floor shower room and separate WC. It has a kitchen/breakfast room with dining room and sitting room with wood burner. The utility and hall complete the internal accommodation.
Outside are good sized gardens with country views and ample parking.
Directions - From Shrewsbury take the A49 Church Stretton Road. On reaching Leebotwood turn left signed Cardington. Follow this road up to the next direction then turn right again for Cardington. This lane then leads you all the way through the village of Cardington. Carry on through and out at the other end. On reaching the next turning signed Chatwall proceed up this lane and then at under a mile the property will be seen on the left.
Occupancy Restriction - It should be noted that the main house (Homefield) was granted planning consent in 1989, which incorporated an occupancy condition whereby:
'Occupation of the dwelling shall be limited to a person employed or last employed locally in (intensive poultry rearing)(egg production)(or in agriculture) as defined in Section 290 of the Town and Country Planning Act 1971, or forestry, or a dependant of such a person residing with him (but including a widow or widower of such a person).
Viewers/Prospective Tenant - Viewers/Prospective Tenants should satisfy themselves that they comply with this condition, prior to viewing. If in doubt, please contact the local planning department at Shropshire Council. Tel: .[use Contact Agent Button].
[use Contact Agent Button]
Accommodation -
Reception Hall - With tiled floor. Staircase rising to the first floor.
Sitting Room - 6.30m max x 3.61m (20'8" max x 11'10") - Attractive fireplace incorporating an oak mantle beam with deep recess housing new 'Clearview' wood burning stove set on a hearth. Front and rear window aspect over open farmland. Twin doors leading through to:
Dining Room - 3.00m x 3.61m (9'10" x 11'10") - With rear window aspect. Connecting door to:
Shower Room - 3.00m x 2.39m (9'10" x 7'10") - With tiled floor. Shower cubicle with aqua style panelled walls and glazed splash screen and direct feed shower unit with rainhead and hand held attachment. Pedestal wash hand basin. Close coupled WC. Wall mounted 'Worcester' gas (LPG) central heating boiler.
Kitchen/Breakfast Room - 3.20m x 5.79m (10'6" x 19'0") - With tiled floor. Fitted granite effect work surfaces with tiled splash and built in stainless steel sink unit. A good selection of oak effect faced base and eye level units including cupboards and drawers. Two glazed display cabinets. Space and plumbing for dishwasher. Free standing electric cooker with extractor hood overhead. Tile range recess incorporating oil fired 'Sovereign range cooker which also serves the domestic hot water system. Ample space for breakfast table. Triple window aspect with stunning views over surrounding countryside.
Rear Entrance Hall - With part glazed rear entrance door.
Cloaks/Wc - With tiled floor. Wash hand basin. Close coupled WC.
First Floor Landing - With deep airing cupboard containing factory insulated hot water cylinder. Access to loft space.
Bedroom 1 - 3.20m x 3.51m (10'6" x 11'6") - With built in double wardrobe. Low level door to roof space.
En-Suite Shower Room - With tiled shower cubicle with direct feed shower unit. Pedestal wash hand basin. Close coupled WC. Fitted linen cupboard.
Bedroomm 2 - 3.20m x 3.61m (10'6" x 11'10") - With built-in double wardrobe.
Bedroom 3 - 2.31m max x 3.61m (7'7" max x 11'10") - With built in storage cupboard and separate wardrobe.
Bedroom 4 - 3.00m x 2.39m (9'10" x 7'10") - With built-in wardrobe.
Bathroom - 1.60m x 2.90m (5'3" x 9'6") - With tiled floor. White suite with panelled bath. Mainly tiled walls above. Wall mounted electric shower unit and splash screen. Pedestal wash hand basin. Close coupled WC. Chrome ladder radiator.
Outside - The property is approached over a long sweeping part gravelled driveway lined by grass verges to a gated entrance into the parking area to both the front and side of the house. The gardens lie to the front and rear of the house and comprise of lawns which interconnect down one flank, together with a selection of well stocked flowering shrubbery beds, specimen trees and conifer hedge screen. The rear garden is set slightly raised with additional shrubbery beds and flagged steps to a flagged patio area adjacent to Little Holmefield.
Services - Mains electricity is understood to be connected. Private water supply served by a Bore Hole. Foul drainage to a septic tank. LPG Gas central heating.
NOTE: None of the services or installations have been tested by the Agents.
Notice - Interested parties should be advised that the adjoining one bedroom annex known as Little Homefield is not included and may be let separately. The electricity for this runs off a sub meter from the main house and will be charged to Little Homefield at the passing rate.
Council Tax - Shropshire Council - Council Tax Band D.
Terms - The property is available on a short term basis, only of perhaps no more that 6-8mont6hs. The first months rent will be payable together with a deposit equal to 5 weeks rent which will be held in a deposit protection service by the agents. Preferred, no pets or smokers. Full financial references will be required.
Viewing - Strictly through the Selling Agents: Halls 33b Church Street, Bishops Castle, SY9 5AD. [use Contact Agent Button]. [use Contact Agent Button]
Council tax
First listed
Over a month agoEnergy Performance Certificate
Cardington, Church Stretton
Cardington, Church Stretton - Streetview
DISCLAIMER: Property descriptions and related information displayed on this page are marketing materials provided by Halls - Bishops Castle. Placebuzz does not warrant or accept any responsibility for the accuracy or completeness of the property descriptions or related information provided here and they do not constitute property particulars. Please contact Halls - Bishops Castle for full details and further information.



