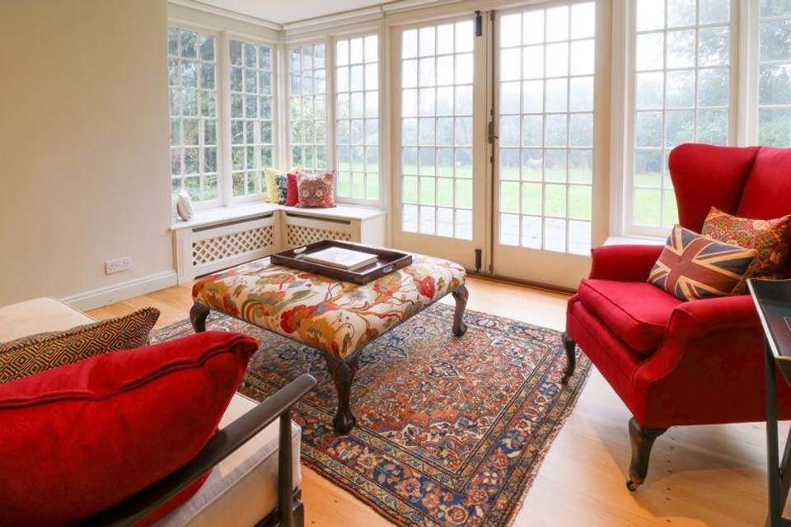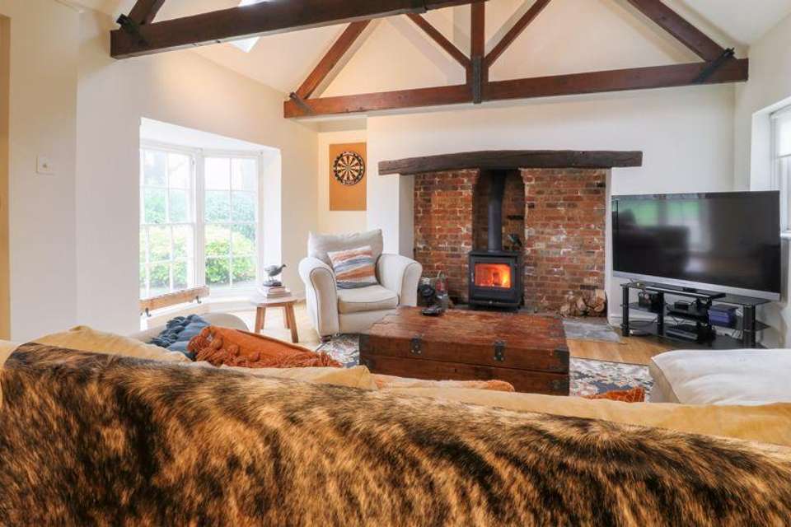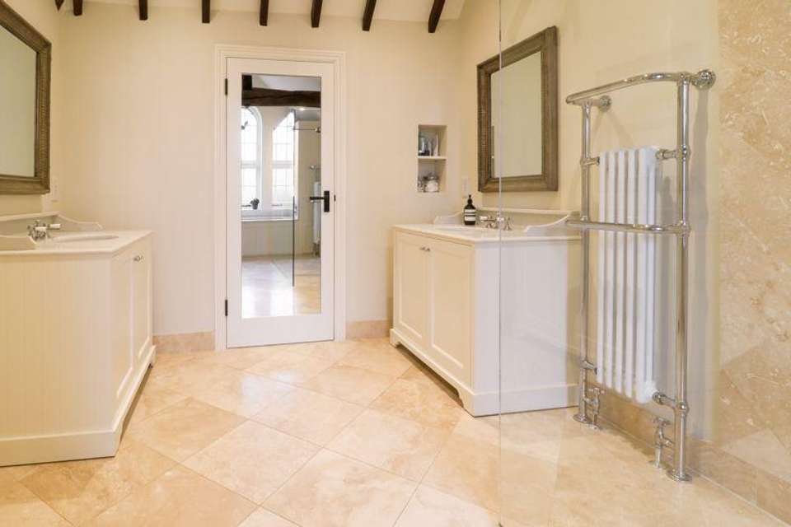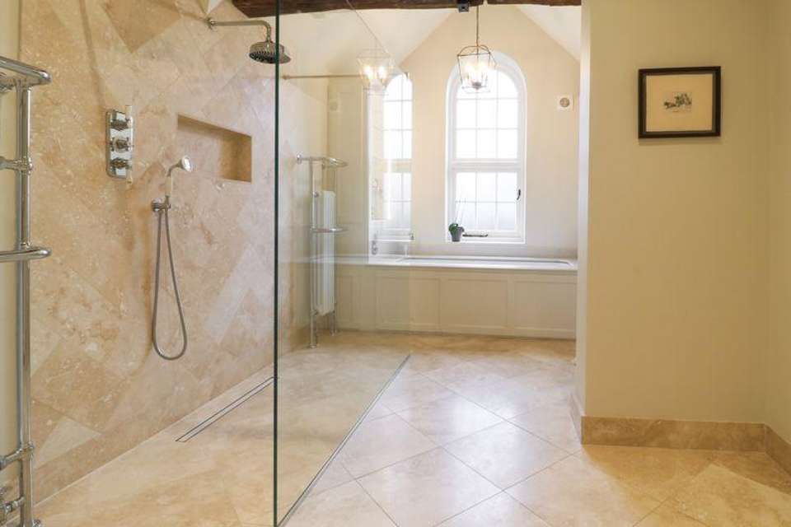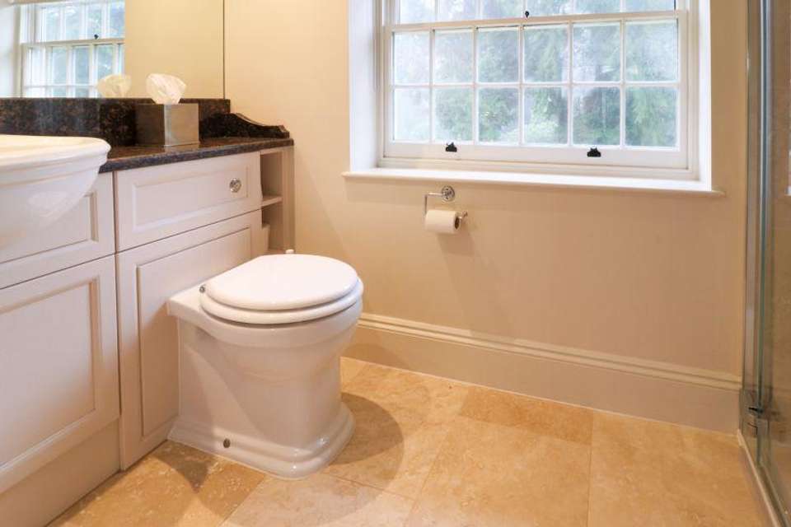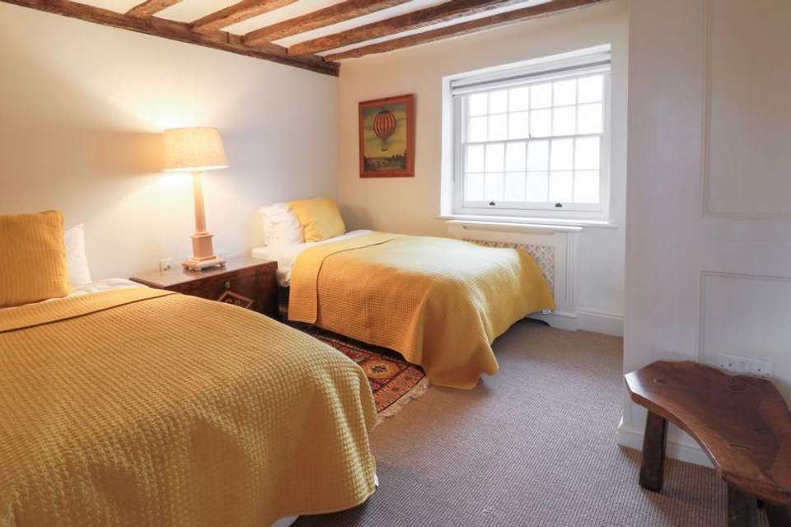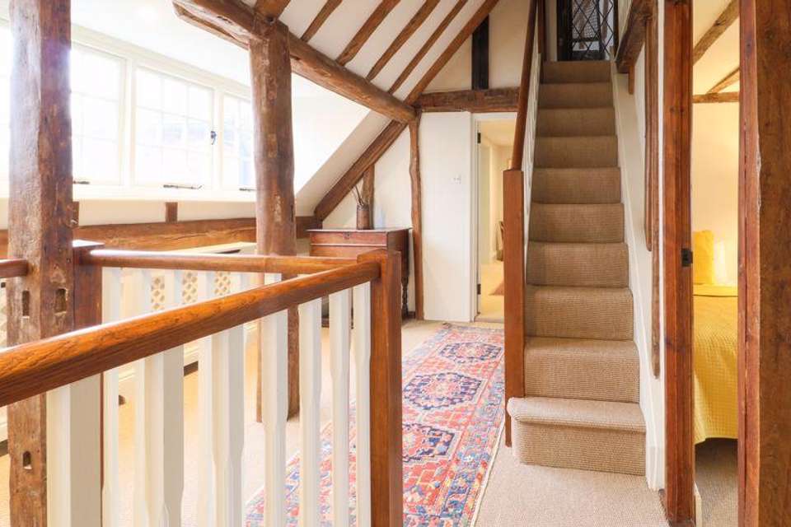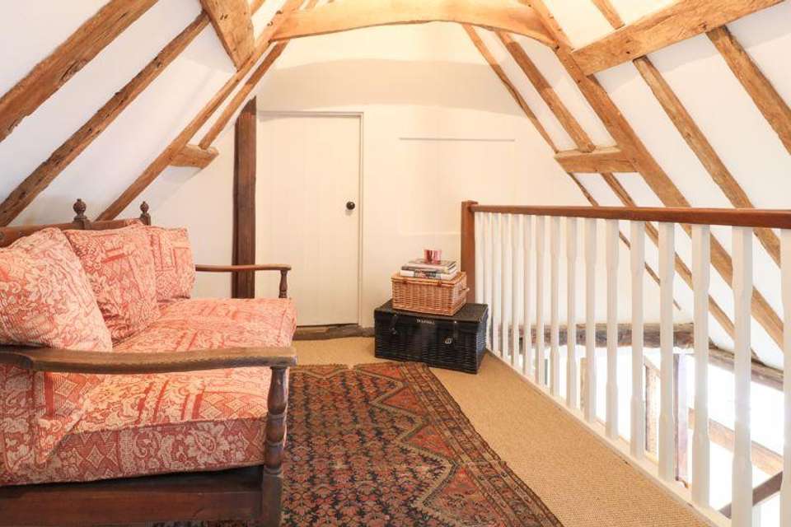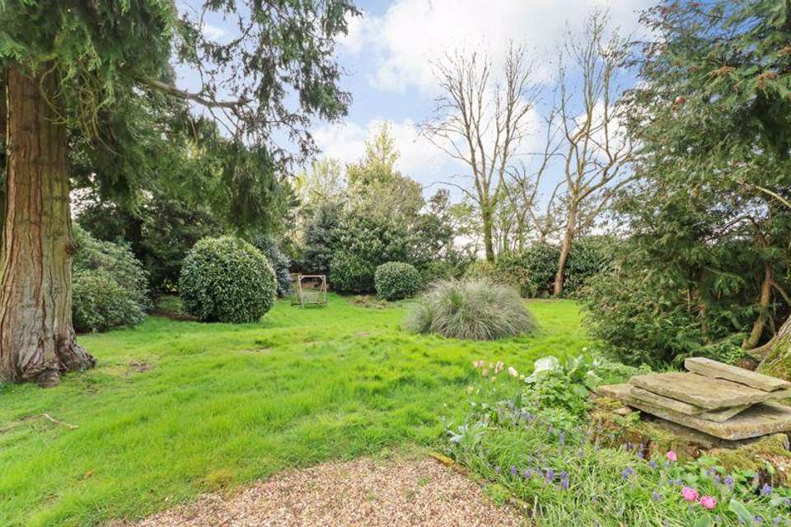5 bedroom detached house to rent
North Leigh, Canterbury CT4detached house
bedrooms
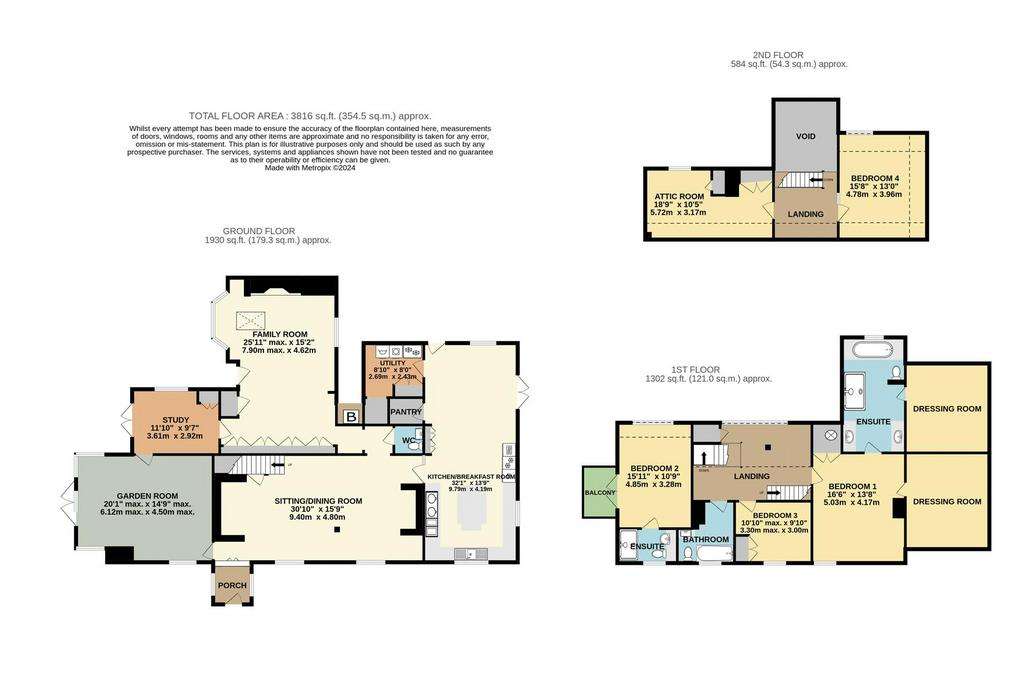
Property photos

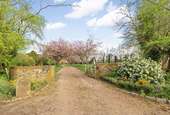


+31
Property description
A handsome Grade II country house offering extensive and versatile accommodation with a wealth of period features and well presented throughout. On the ground floor is a porch leading to a large sitting/dining room with beams and impressive inglenook fireplace. The kitchen/breakfast room is comprehensively fitted with a four oven Aga, integral appliances including a separate oven and hob for summer, walk-in pantry and a useful utility room. There is a delightful garden room with triple aspect windows overlooking and opening onto the patio and lawn. To the rear is a study with duel aspect windows and a comfortable family room with impressive vaulted ceiling, bay window, woodburning stove and built-in bespoke made cupboards/shelving. On the first floor is a pretty galleried landing leading to the main bedroom with two dressing rooms and a stunning bathroom with walk through shower, bath and two sink units. The second bedroom enjoys patio doors onto a balcony and an ensuite shower room, and there is a further double bedroom and the family bathroom. To the top floor is a further double bedroom with exposed beams, an attic room/fifth bedroom and mezzanine landing.
The property is approached by five-bar gate with a long driveway leading to the front of the house with parking for plenty of cars. The plot measures approx 1.8 acres and enjoys lawns either side of the drive with orchard trees, main front lawn with inset trees and mature shrubs and a wrap around patio. To the rear is a walled garden with a lawn, workshop shed and greenhouse. There is an outbuilding for storage of garden tools and chopped wood. The property services are oil fired central heating, mains electric and water, cesspit drainage, fibre optic broadband.
The property is located on the outskirts of Stelling Minnis which is a highly-regarded area to the South of Canterbury surrounded by farmland and countryside providing lovely walking and cycling. Stelling Minnis itself has a village shop, pub and primary school. The nearby Cathedral city of Canterbury provides a comprehensive range of shopping and leisure facilities together with an extensive range of both primary and secondary schools including highly-regarded grammar schools. There are also various colleges, two universities and private schools. Canterbury West station provides High-Speed rail links to London St. Pancras with a journey time of approximately 55 minutes.
Managed by Charles Bainbridge
Porch
Sitting/Dining Room - 15' 9'' x 30' 10'' (4.80m x 9.39m)
Kitchen/Breakfast Room - 31' 1'' x 13' 9'' (9.47m x 4.19m)
Utility - 8' 10'' x 8' 0'' (2.69m x 2.44m)
Garden Room - 20' 1'' x 14' 9'' (6.12m x 4.49m)
Family Room - 25' 11'' x 15' 2'' (7.89m x 4.62m)
Study - 11' 10'' x 9' 7'' (3.60m x 2.92m)
WC
First Floor Landing
Main bedroom - 16' 6'' x 13' 8'' (5.03m x 4.16m)
Dressing Rooms
Ensuite shower and bathroom
Bedroom Two - 15' 11'' x 10' 9'' (4.85m x 3.27m)
Ensuite
Bedroom Three - 10' 10'' x 9' 10'' (3.30m x 2.99m)
Bathroom
Second Floor Landing
Bedroom Four - 15' 8'' x 13' 0'' (4.77m x 3.96m)
Attic Room/Bedroom Five - 18' 9'' x 10' 5'' (5.71m x 3.17m)
Council Tax Band: G
The property is approached by five-bar gate with a long driveway leading to the front of the house with parking for plenty of cars. The plot measures approx 1.8 acres and enjoys lawns either side of the drive with orchard trees, main front lawn with inset trees and mature shrubs and a wrap around patio. To the rear is a walled garden with a lawn, workshop shed and greenhouse. There is an outbuilding for storage of garden tools and chopped wood. The property services are oil fired central heating, mains electric and water, cesspit drainage, fibre optic broadband.
The property is located on the outskirts of Stelling Minnis which is a highly-regarded area to the South of Canterbury surrounded by farmland and countryside providing lovely walking and cycling. Stelling Minnis itself has a village shop, pub and primary school. The nearby Cathedral city of Canterbury provides a comprehensive range of shopping and leisure facilities together with an extensive range of both primary and secondary schools including highly-regarded grammar schools. There are also various colleges, two universities and private schools. Canterbury West station provides High-Speed rail links to London St. Pancras with a journey time of approximately 55 minutes.
Managed by Charles Bainbridge
Porch
Sitting/Dining Room - 15' 9'' x 30' 10'' (4.80m x 9.39m)
Kitchen/Breakfast Room - 31' 1'' x 13' 9'' (9.47m x 4.19m)
Utility - 8' 10'' x 8' 0'' (2.69m x 2.44m)
Garden Room - 20' 1'' x 14' 9'' (6.12m x 4.49m)
Family Room - 25' 11'' x 15' 2'' (7.89m x 4.62m)
Study - 11' 10'' x 9' 7'' (3.60m x 2.92m)
WC
First Floor Landing
Main bedroom - 16' 6'' x 13' 8'' (5.03m x 4.16m)
Dressing Rooms
Ensuite shower and bathroom
Bedroom Two - 15' 11'' x 10' 9'' (4.85m x 3.27m)
Ensuite
Bedroom Three - 10' 10'' x 9' 10'' (3.30m x 2.99m)
Bathroom
Second Floor Landing
Bedroom Four - 15' 8'' x 13' 0'' (4.77m x 3.96m)
Attic Room/Bedroom Five - 18' 9'' x 10' 5'' (5.71m x 3.17m)
Council Tax Band: G
Interested in this property?
Council tax
First listed
Over a month agoNorth Leigh, Canterbury CT4
Marketed by
Charles Bainbridge - Canterbury 1 The Bakery, 47 Broad Street Canterbury CT1 2LSCall agent on 01227 780227
North Leigh, Canterbury CT4 - Streetview
DISCLAIMER: Property descriptions and related information displayed on this page are marketing materials provided by Charles Bainbridge - Canterbury. Placebuzz does not warrant or accept any responsibility for the accuracy or completeness of the property descriptions or related information provided here and they do not constitute property particulars. Please contact Charles Bainbridge - Canterbury for full details and further information.












