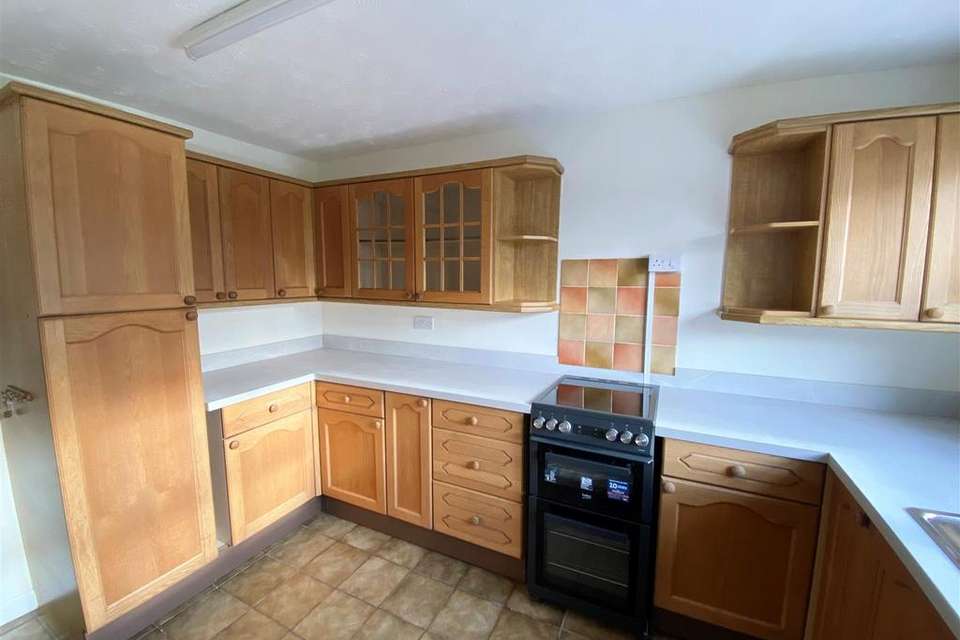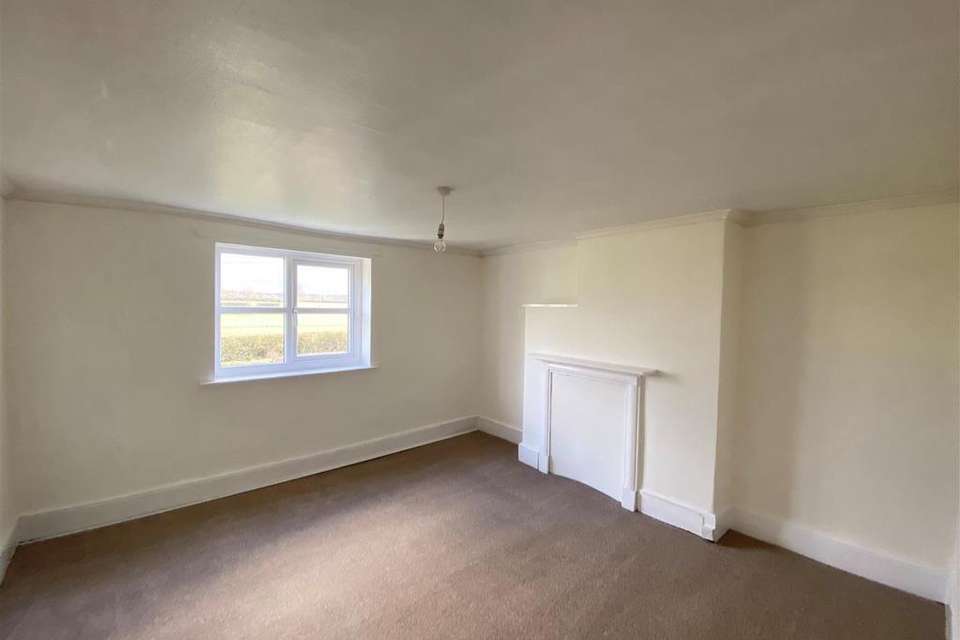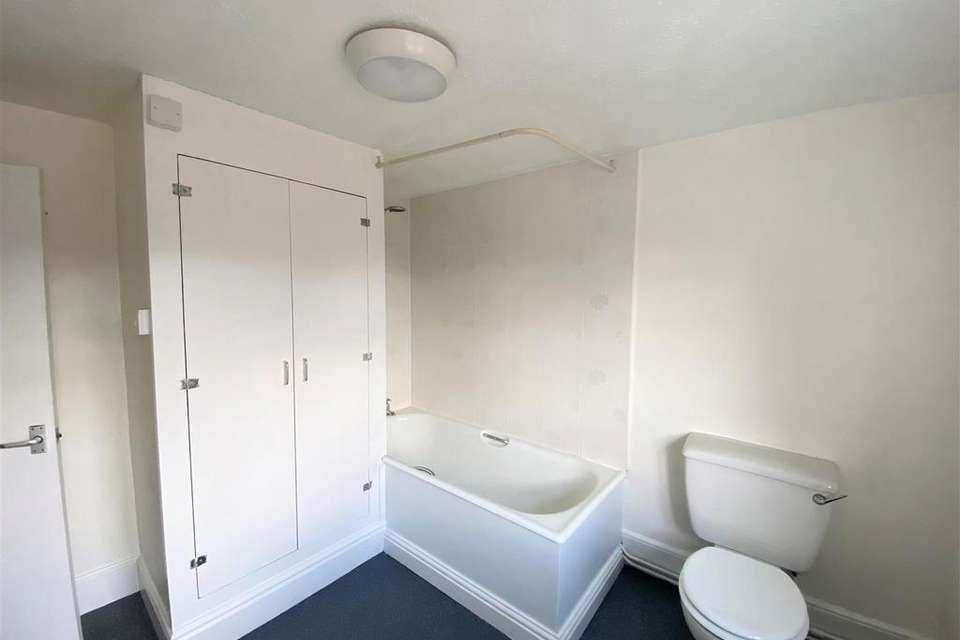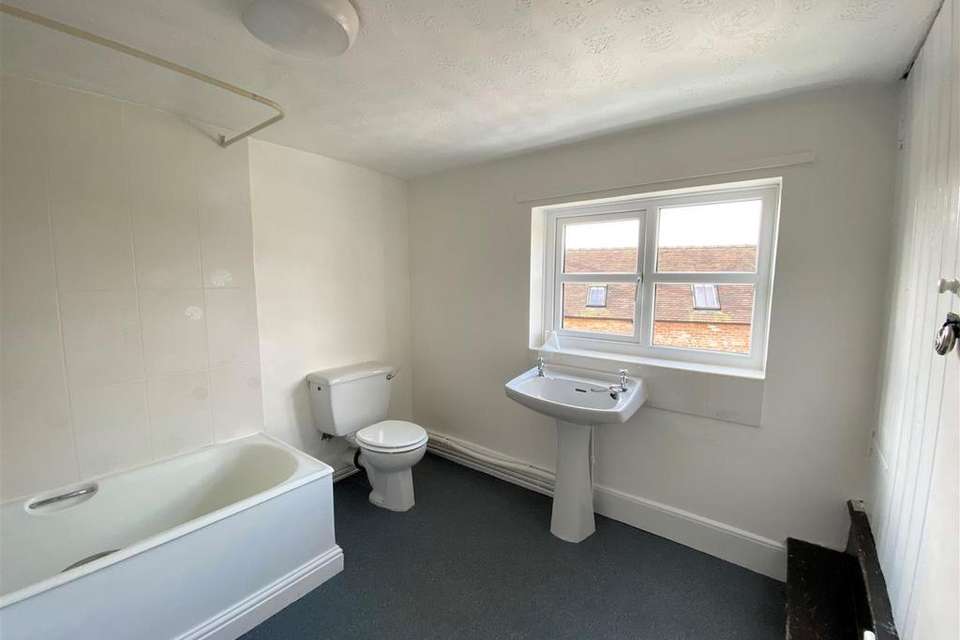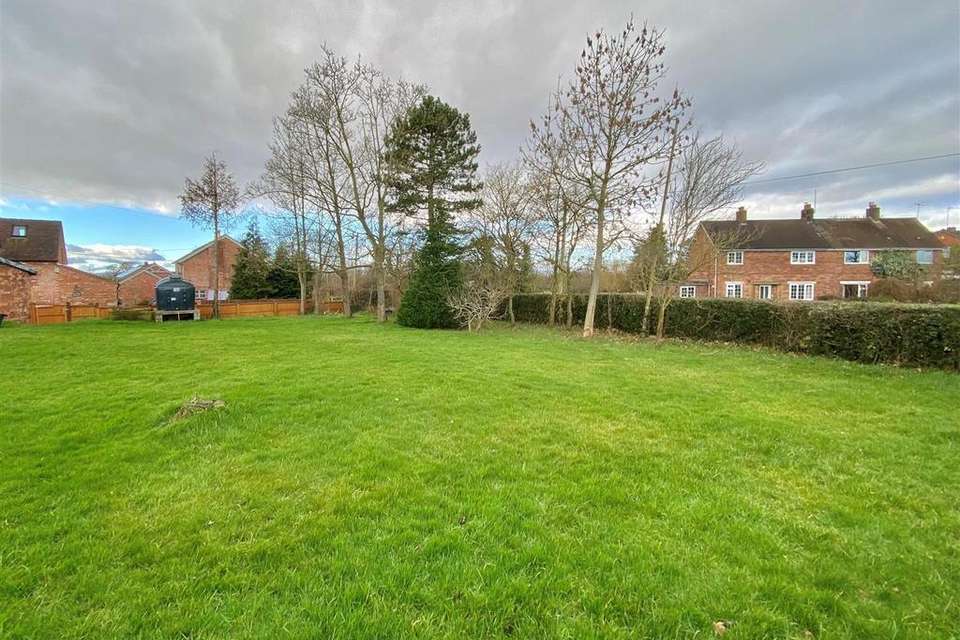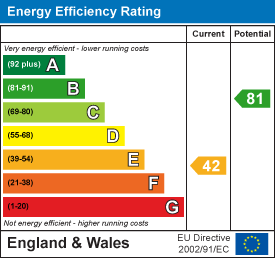3 bedroom house to rent
Tilston, Malpashouse
bedrooms
Property photos
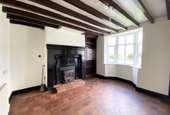
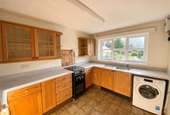

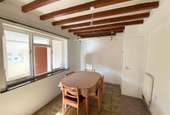
+17
Property description
A characterful country cottage located in a quiet hamlet of Horton Green which is situated a short distance from the picturesque village of Tilston having a local pub, village stores and a primary school. The accommodation briefly comprises of:- Enclosed entrance porch leading into the sitting room with bay window, feature fireplace and inset log burner, living room with bay window, breakfast kitchen situated to the back of the property with kitchen off. There is also a useful rear porch/utility with WC. On the first floor there are three double bedrooms and a family bathroom with airing cupboard. The property benefits from having a large cottage style garden to the front and sides and off road parking.
Location - The property is situated in close to the popular village of Tilston, which offers a primary school, and general stores, The Carden Arms public house and a parish Church. The larger neighbouring village of Malpas has good local amenities including shops, restaurants, pubs, primary and secondary schooling. The A41 and A49 provide a convenient link to the M53 and M56.
Accommodation - A characterful country cottage located in a quiet hamlet of Horton Green which is situated a short distance from the picturesque village of Tilston having a local pub, post office and a primary school. The accommodation briefly comprises of:- Enclosed entrance porch leading into the sitting room with bay window, feature fireplace and inset log burner, living room with bay window, breakfast kitchen situated to the back of the property with kitchen off. There is also a useful rear porch/utility with WC. On the first floor there are three double bedrooms and a family bathroom with airing cupboard. The property benefits from having a large cottage style garden to the front and sides, off road parking, oil fired central heating, newly fitted carpets and being newly decorated throughout.
Entrance Porch - Quarry tiled flooring, double glazed window and front door.
Sitting Room - 3.61m x 3.35m (11'10" x 11') - Having feature fireplace with inset 'Clearview' log burner, built-in store cupboard and shelving to the right of the fireplace, bay window to front, exposed ceiling beams, quarry tiled flooring. Staircase off.
Living Room - 3.61m x 3.61m (11'10" x 11'10") - Feature fireplace with tiled hearth (non-operational), bay window to front and side window, wood effect laminate flooring and radiator.
Breakfast Room - 4.22m x 2.74m (13'10" x 9') - Beamed ceiling, radiator, Sheila's maid clothes airer, window overlooking the rear porch and tiled flooring,
Door into boiler cupboard housing oil fired central heating boiler.
Kitchen - 3.58m x 2.69m (11'09" x 8'10") - A wide range of oak base and wall units with worktops, stainless steel sink, electric double oven and grill, space and plumbing for dishwasher, window over looking the side garden, tiled flooring, door into the rear porch.
Rear Porch/Utility Area - 6.10m x 2.46m (20' x 8'01") - Having power and lighting, space and plumbing for a washing machine. Windows to rear.
Downstairs Wc - Having low level WC and wash hand basin.
Stairs And Landing - Newly fitted carpet and recessed slatted shelving.
Bedroom One - 3.56m x 3.35m (11'08" x 11') - Window to front having far reaching views, newly fitted carpet and radiator.
Bedroom Two - 3.61m x 3.61m (11'10" x 11'10") - Window to front having far reaching views, newly fitted carpet and radiator.
Bedroom Three - Window to front having far reaching views over the Welsh hills, built-in wardrobe with shelving, newly fitted carpet and radiator.
Family Bathroom - Having a white suite comprising panel bath with electric shower over, low level WC, pedestal wash hand basin, window overlooking the rear, radiator and vinyl flooring. Door into the airing cupboard. Door to attic room.
Externally - There is a shared gravel driveway providing plenty of parking. The gardens are a delightful feature of the property, there are several lawned areas, mature fruit trees, herbaceous borders, ornamental hedging, a paved patio area, greenhouse and brick outhouse.
Services - The property has oil fired central heating.
Tenancy Conditions - Rent £1200 pcm
Deposit £1380
First month's rent and deposit in advance
No smokers permitted
Pets may be considered
The property is to be let unfurnished
Council Tax - The property is Council Tax Band F - Cheshire West and Chester Council.
Viewings - Strictly through the Agents: Halls, 8 Watergate Street, Whitchurch, SY13 1DW Telephone[use Contact Agent Button].
Location - The property is situated in close to the popular village of Tilston, which offers a primary school, and general stores, The Carden Arms public house and a parish Church. The larger neighbouring village of Malpas has good local amenities including shops, restaurants, pubs, primary and secondary schooling. The A41 and A49 provide a convenient link to the M53 and M56.
Accommodation - A characterful country cottage located in a quiet hamlet of Horton Green which is situated a short distance from the picturesque village of Tilston having a local pub, post office and a primary school. The accommodation briefly comprises of:- Enclosed entrance porch leading into the sitting room with bay window, feature fireplace and inset log burner, living room with bay window, breakfast kitchen situated to the back of the property with kitchen off. There is also a useful rear porch/utility with WC. On the first floor there are three double bedrooms and a family bathroom with airing cupboard. The property benefits from having a large cottage style garden to the front and sides, off road parking, oil fired central heating, newly fitted carpets and being newly decorated throughout.
Entrance Porch - Quarry tiled flooring, double glazed window and front door.
Sitting Room - 3.61m x 3.35m (11'10" x 11') - Having feature fireplace with inset 'Clearview' log burner, built-in store cupboard and shelving to the right of the fireplace, bay window to front, exposed ceiling beams, quarry tiled flooring. Staircase off.
Living Room - 3.61m x 3.61m (11'10" x 11'10") - Feature fireplace with tiled hearth (non-operational), bay window to front and side window, wood effect laminate flooring and radiator.
Breakfast Room - 4.22m x 2.74m (13'10" x 9') - Beamed ceiling, radiator, Sheila's maid clothes airer, window overlooking the rear porch and tiled flooring,
Door into boiler cupboard housing oil fired central heating boiler.
Kitchen - 3.58m x 2.69m (11'09" x 8'10") - A wide range of oak base and wall units with worktops, stainless steel sink, electric double oven and grill, space and plumbing for dishwasher, window over looking the side garden, tiled flooring, door into the rear porch.
Rear Porch/Utility Area - 6.10m x 2.46m (20' x 8'01") - Having power and lighting, space and plumbing for a washing machine. Windows to rear.
Downstairs Wc - Having low level WC and wash hand basin.
Stairs And Landing - Newly fitted carpet and recessed slatted shelving.
Bedroom One - 3.56m x 3.35m (11'08" x 11') - Window to front having far reaching views, newly fitted carpet and radiator.
Bedroom Two - 3.61m x 3.61m (11'10" x 11'10") - Window to front having far reaching views, newly fitted carpet and radiator.
Bedroom Three - Window to front having far reaching views over the Welsh hills, built-in wardrobe with shelving, newly fitted carpet and radiator.
Family Bathroom - Having a white suite comprising panel bath with electric shower over, low level WC, pedestal wash hand basin, window overlooking the rear, radiator and vinyl flooring. Door into the airing cupboard. Door to attic room.
Externally - There is a shared gravel driveway providing plenty of parking. The gardens are a delightful feature of the property, there are several lawned areas, mature fruit trees, herbaceous borders, ornamental hedging, a paved patio area, greenhouse and brick outhouse.
Services - The property has oil fired central heating.
Tenancy Conditions - Rent £1200 pcm
Deposit £1380
First month's rent and deposit in advance
No smokers permitted
Pets may be considered
The property is to be let unfurnished
Council Tax - The property is Council Tax Band F - Cheshire West and Chester Council.
Viewings - Strictly through the Agents: Halls, 8 Watergate Street, Whitchurch, SY13 1DW Telephone[use Contact Agent Button].
Interested in this property?
Council tax
First listed
Over a month agoEnergy Performance Certificate
Tilston, Malpas
Marketed by
Halls - Whitchurch 8 Watergate Street Whitchurch SY13 1DWTilston, Malpas - Streetview
DISCLAIMER: Property descriptions and related information displayed on this page are marketing materials provided by Halls - Whitchurch. Placebuzz does not warrant or accept any responsibility for the accuracy or completeness of the property descriptions or related information provided here and they do not constitute property particulars. Please contact Halls - Whitchurch for full details and further information.





