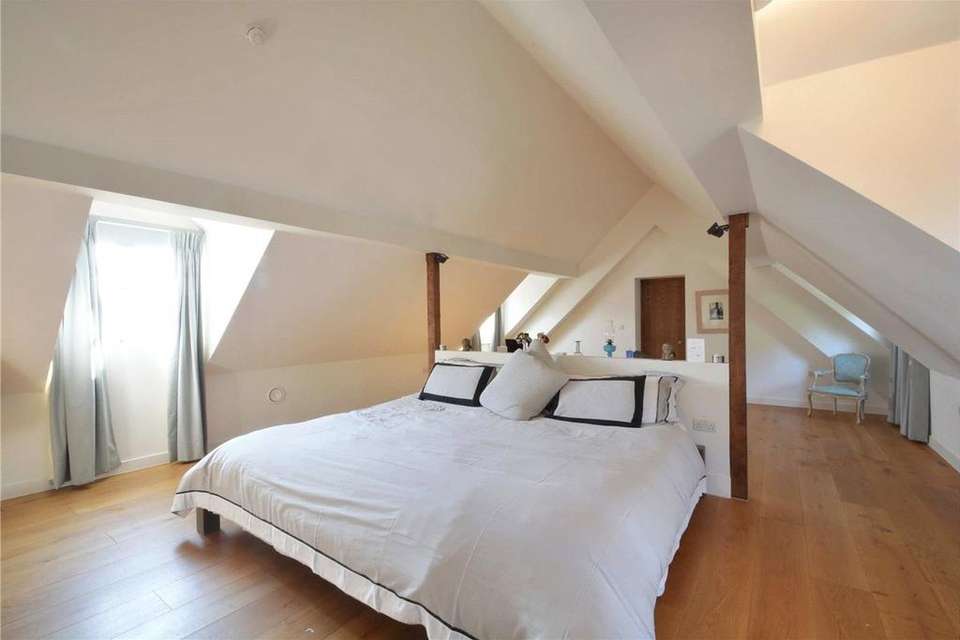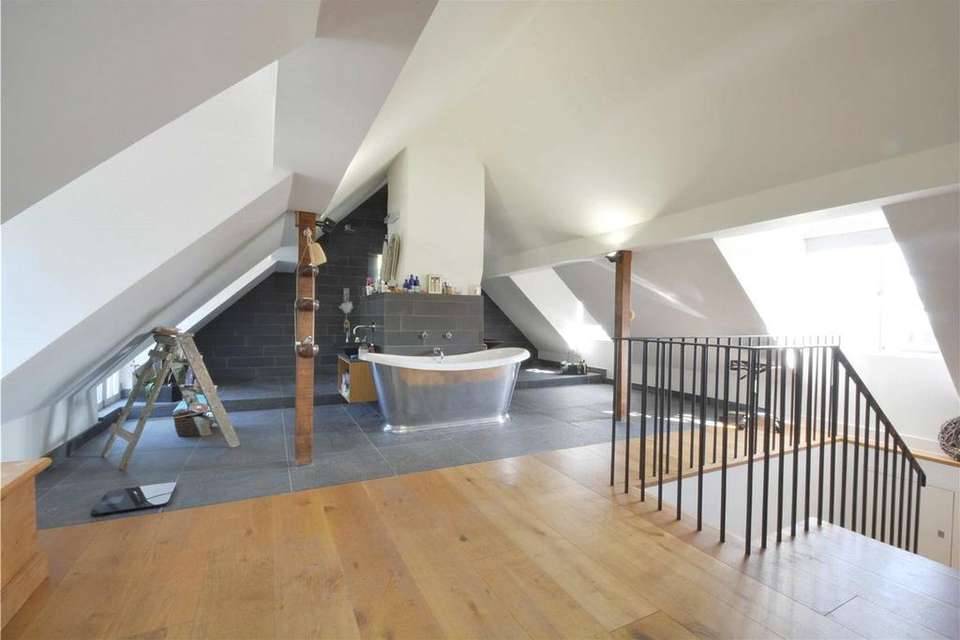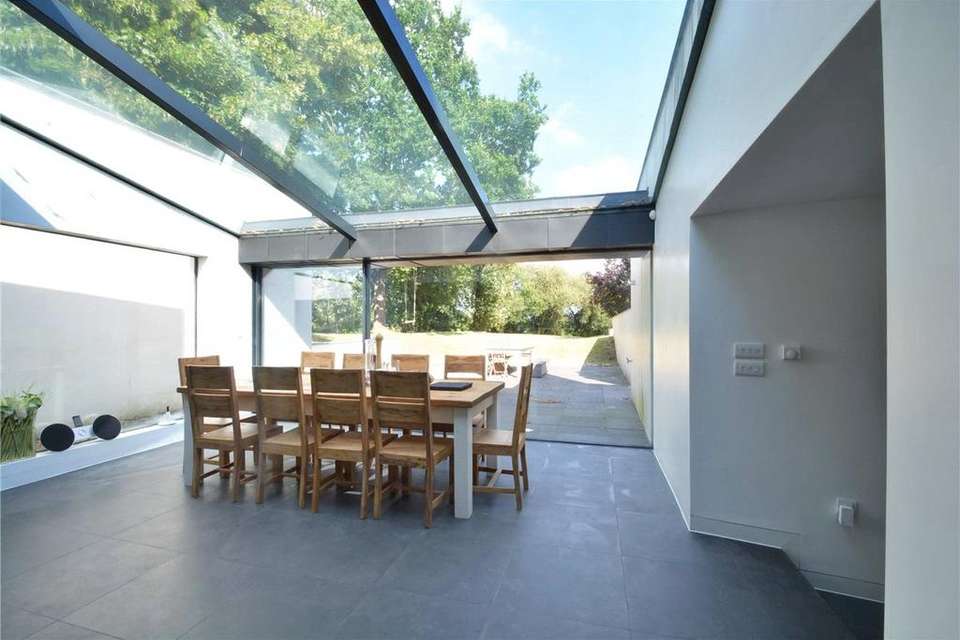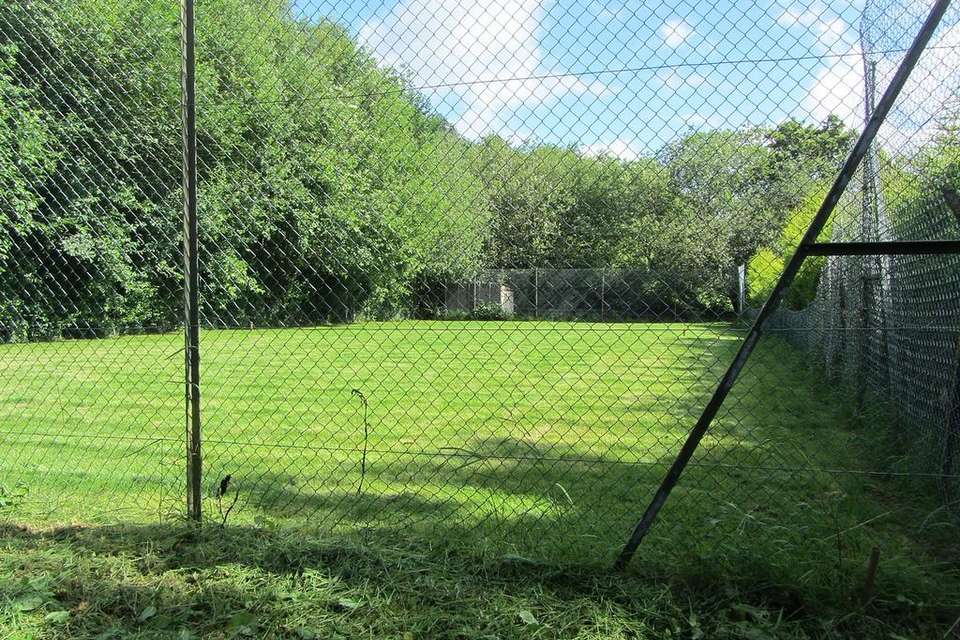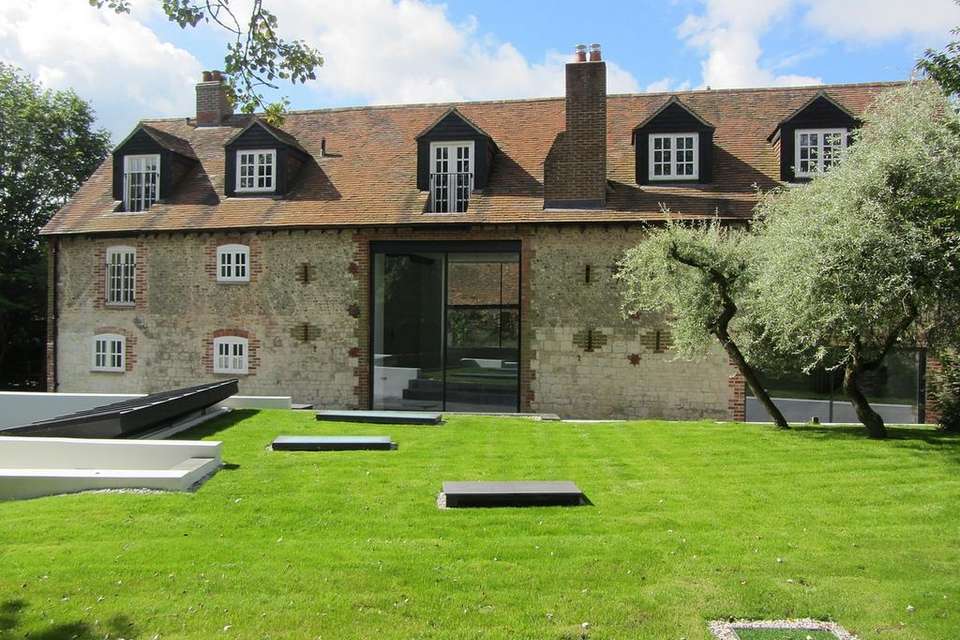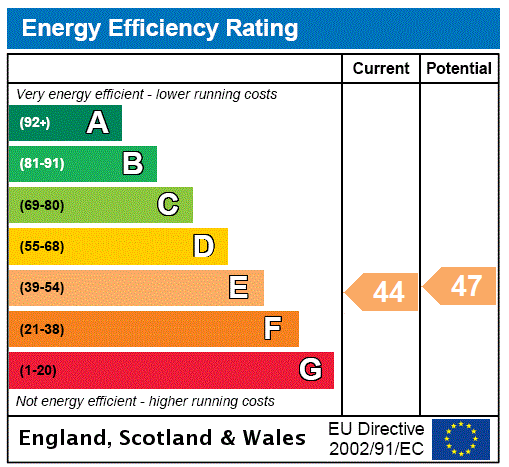5 bedroom detached house to rent
Hampshire, GU33detached house
bedrooms
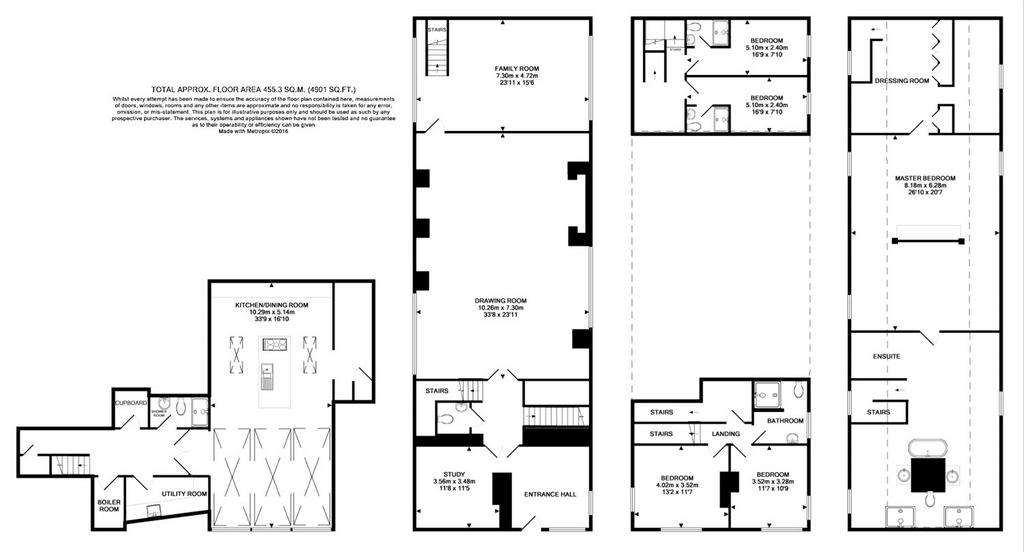
Property photos

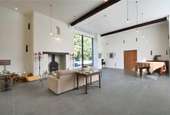
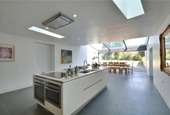
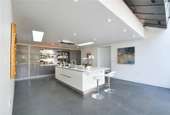
+9
Property description
The house is approached via electric gates onto a gravel drive. On entering the entrance hall there is a study and super double height drawing room with wood burning stove and floor to ceiling windows overlooking the garden. There is a further family/snug room and a high spec kitchen/breakfast room with patio doors onto terrace. Leading to the kitchen there is a separate utility room, drying room and shower room. Downstairs w.c.
On the second floor the main bedroom suite has bedroom, dressing room and integral contemporary bathroom with bath and shower. There are two en suite bedrooms, two further bedrooms and a shower room on the first floor.
Outside there are large landscaped gardens mainly laid to lawn. Electric gates and driveway parking.
Council Tax: Band G (East Hampshire District Council for current cost)
Mains Electric and Water.
For internet and mobile services check ofcom.org.uk
Initial tenancy of 12 months.
Holding deposit equivalent to 1 week’s rent = £1,153.
Deposit is 6 weeks rent (£5,000 pcm = £6,923 deposit)
On the second floor the main bedroom suite has bedroom, dressing room and integral contemporary bathroom with bath and shower. There are two en suite bedrooms, two further bedrooms and a shower room on the first floor.
Outside there are large landscaped gardens mainly laid to lawn. Electric gates and driveway parking.
Council Tax: Band G (East Hampshire District Council for current cost)
Mains Electric and Water.
For internet and mobile services check ofcom.org.uk
Initial tenancy of 12 months.
Holding deposit equivalent to 1 week’s rent = £1,153.
Deposit is 6 weeks rent (£5,000 pcm = £6,923 deposit)
Interested in this property?
Council tax
First listed
Over a month agoEnergy Performance Certificate
Hampshire, GU33
Marketed by
Carter Jonas - Winchester 9a Jewry Street Winchester SO23 8RZHampshire, GU33 - Streetview
DISCLAIMER: Property descriptions and related information displayed on this page are marketing materials provided by Carter Jonas - Winchester. Placebuzz does not warrant or accept any responsibility for the accuracy or completeness of the property descriptions or related information provided here and they do not constitute property particulars. Please contact Carter Jonas - Winchester for full details and further information.





