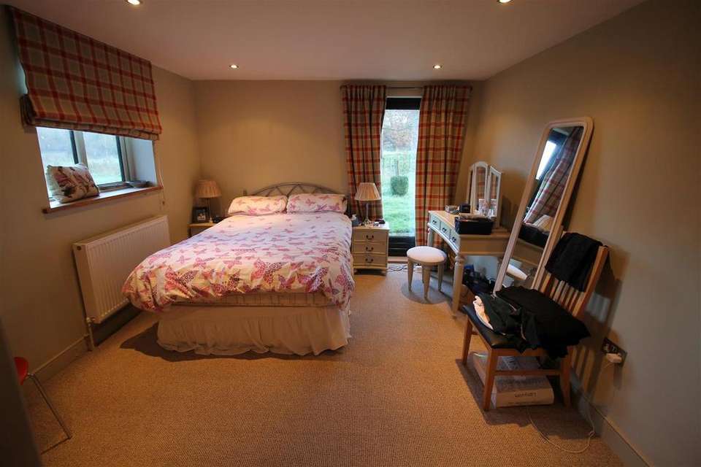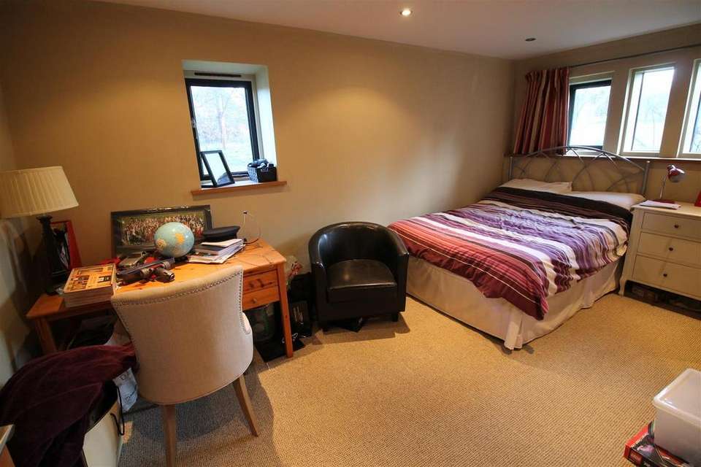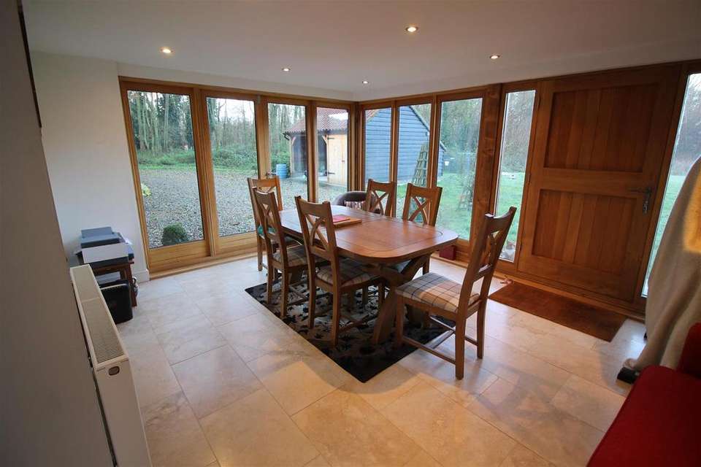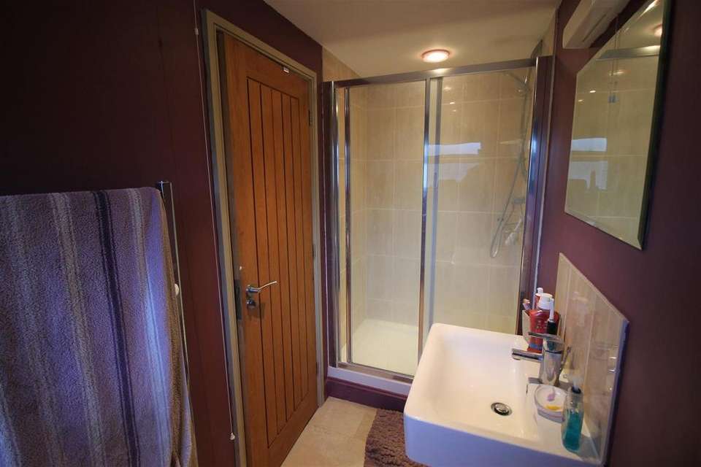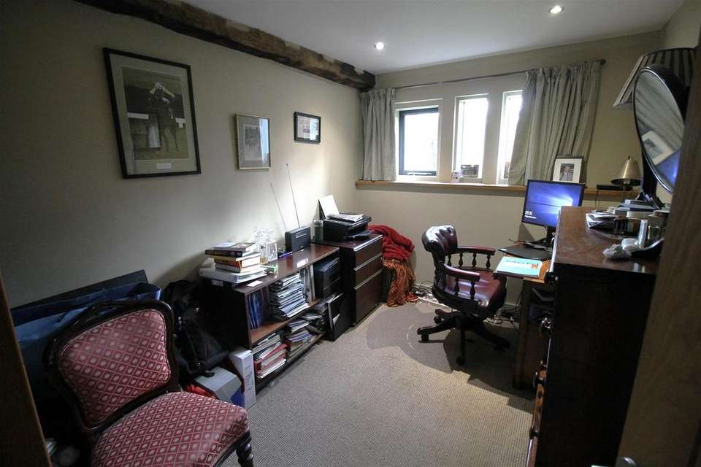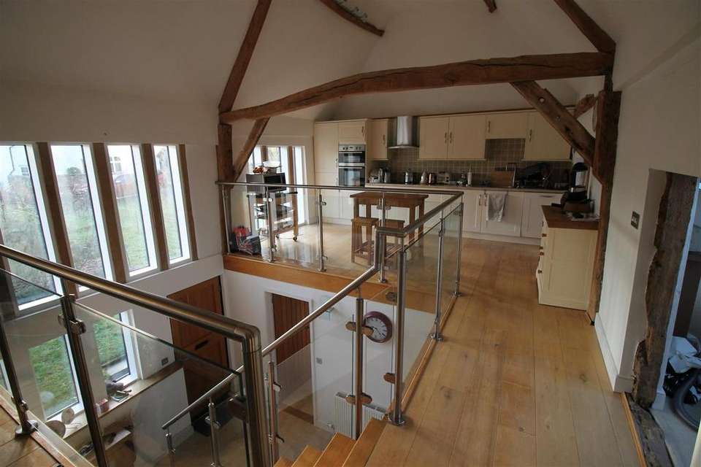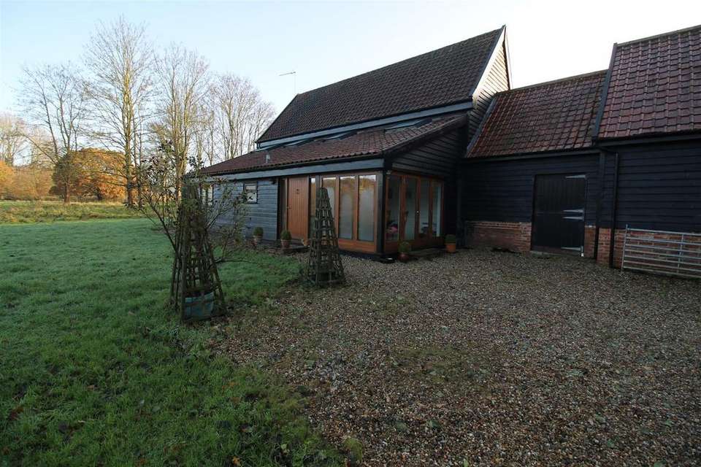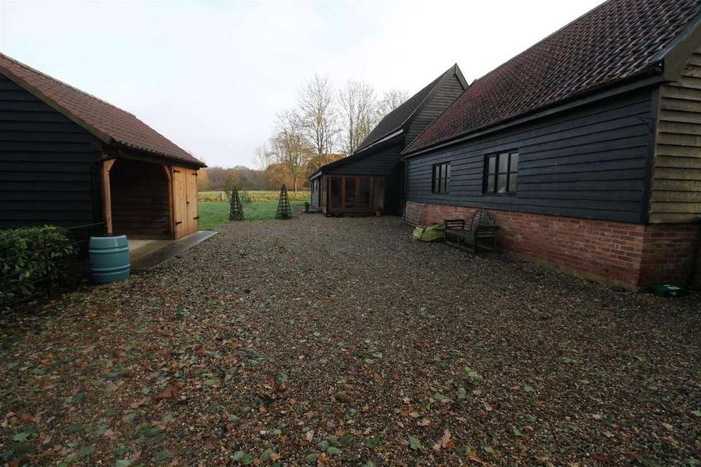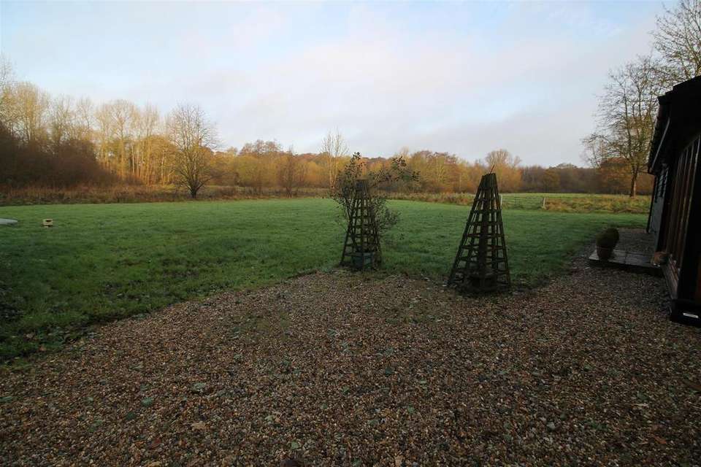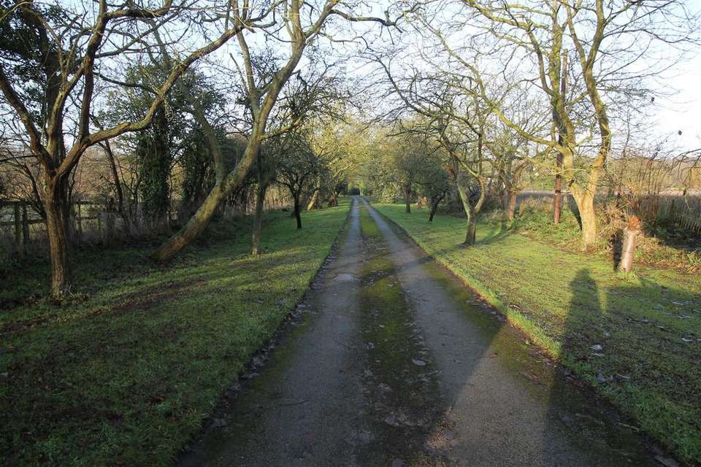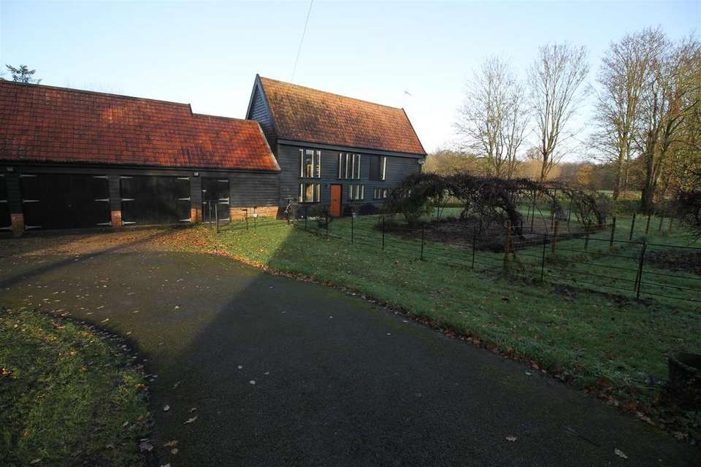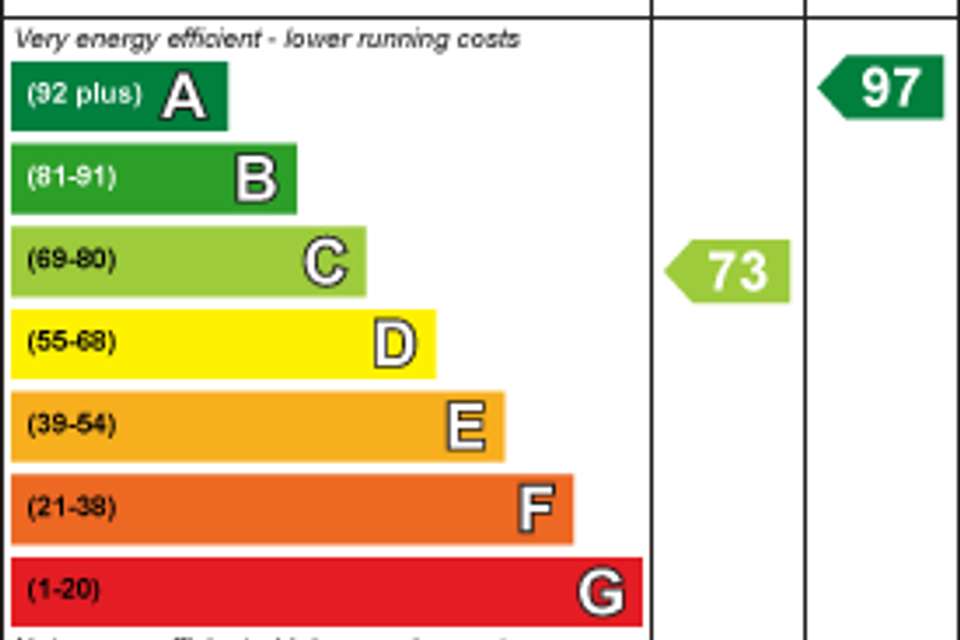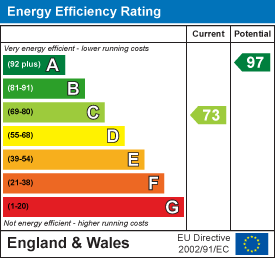3 bedroom barn conversion to rent
Creeting St Maryhouse
bedrooms
Property photos
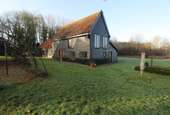
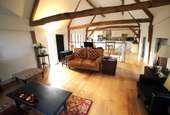
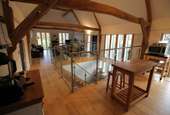
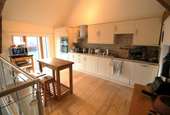
+12
Property description
A superb barn conversation in a convenient location for commuting, yet rural position. Spacious garden area, parking to the rear and cart-lodge. OFCH. EPC C.
Location - Old Hall Barn is situated in a lovely position along a private drive, adjacent to just two other dwellings and within easy walking distance of the village of Creeting St Mary, with its CEVA Primary School and village church. The nearby town of Needham Market (2 miles) offers a good range of facilities, including local shops, schools, bank, doctors surgery and a railway station. A wider range of recreational and shopping facilities are available in Stowmarket (5 miles) and Ipswich (10 miles) both having mainline train stations with services to London's Liverpool Street station.
Ground Floor -
Entrance Hall - An oak front door opens into the hallway which has tiled floors. Large fixed windows allowing light into the hallway. Inset ceiling spot lights, together with modern wall lights and radiator.
Doorway leads to
Entrance Hall -
Ground Floor Reception Room - 3.732m x 4.983m (12'2" x 16'4") - A light room with solid back door and French doors opening onto the driveway and rear garden. Tiled flooring, double panel radiator and inset ceiling spot lights.
Inner Hallway - With tiled flooring and door leading into
Master Bedroom - 3.445m x 4.383m (11'3" x 14'4") - A duel aspect room with glazed door leading into the garden. Inset ceiling spot lights and double panel radiator. Door leading into
En-Suite Shower Room - Comprising of a double shower cubicle, large pedestal wash hand basin and low level flush WC. Extractor fan and inset ceiling spotlights.
Bedrooom Two - 2.67m 4.60m (8'9" 15'1") - A further duel aspect double room with double panel radiator, inset spotlights and beams to the ceiling.
Bedroom Three - 2.371m x 3.383m (7'9" x 11'1") - A further double room with feature beams and spotlights, double panel radiator and window to the front elevation.
Family Bathroom - Comprising of a four piece suite incorporating bath, low flush WC and pedestal wash hand basin with mirror and light above. Walk-in shower cubicle. Tiled floor, heated towel rail and extractor fan.
Utility Room - With a range of shaker style base units with roll-top work surface over inset with a stainless steel sink and mixer taps. Integrated washing machine. Honeywell oil boiler and cupboard housing the hot water cylinder. Radiator and extractor fan. Small window.
An oak and glass staircase leads to
First Floor - Open plan living area comprising:
Kitchen - 4.609m x 2.793m (15'1" x 9'1") - Incorporating of range of low level wall and based units with roll top work surface over inset with a one and a half stainless steel sink with mixer tap. Integrated fridge/freezer and dishwasher. Electric hob with extractor fan over. Double electric oven. Small table with matching stools and butchers block with storage. Large sealed windows to the front elevation.
Running the full length of the first floor are storage eaves with windows allowing natural light. Four double panel radiators.
Sitting Room - 8.369m x 4.633m (27'5" x 15'2" ) - With a wealth of beams throughout the first floor, oak flooring and wall mounted light and spotlights. Double panel radiator. Door opening onto Juliette balcony. Large sealed windows providing rural views.
Outside - The property is approached by a private driveway which is shared with the neighbouring property. A circular driveway leads to Old Hall Barn where there is parking to the rear. There are mature trees and shrubs together with a small coppice to the left of the property. The property is approached by black iron fencing to the front garden. The front garden has a large vine and is mainly laid to lawn with shrub borders. To the rear of the property is a large lawned area where the oil tank is sited. There is a cart-lodge with garage and shingle parking area.
Important Note - The rear garden is agricultural land. Therefore the tenant is not permitted to fit any permeant gardening equipment or children play equipment.
The garage will not be available for use until spring 2024.
Access will be required through the rear garden a few times a year to make hay in the adjoining field.
Services - Mains electricity and water. Private sewerage. Oil fired central heating.
Council Tax - Council Tax Band D. £1,965.15 payable 2023/2024.
Local Authority Mid Suffolk Council.
Note - Items depicted in the photographs or described within these particulars are not necessarily included within the tenancy agreement. These particulars are produced in good faith, are set out as a general guide only and do not constitute any part of a contract. No responsibility can be accepted for any expenses incurred by intending purchasers or lessees in inspecting properties which have been sold, let or withdrawn. February 2024.
Term - To let unfurnished on an Assured Shorthold Tenancy for an initial term of twelve months (with a view to extending). Rent payable £2,500 pcm.
Location - Old Hall Barn is situated in a lovely position along a private drive, adjacent to just two other dwellings and within easy walking distance of the village of Creeting St Mary, with its CEVA Primary School and village church. The nearby town of Needham Market (2 miles) offers a good range of facilities, including local shops, schools, bank, doctors surgery and a railway station. A wider range of recreational and shopping facilities are available in Stowmarket (5 miles) and Ipswich (10 miles) both having mainline train stations with services to London's Liverpool Street station.
Ground Floor -
Entrance Hall - An oak front door opens into the hallway which has tiled floors. Large fixed windows allowing light into the hallway. Inset ceiling spot lights, together with modern wall lights and radiator.
Doorway leads to
Entrance Hall -
Ground Floor Reception Room - 3.732m x 4.983m (12'2" x 16'4") - A light room with solid back door and French doors opening onto the driveway and rear garden. Tiled flooring, double panel radiator and inset ceiling spot lights.
Inner Hallway - With tiled flooring and door leading into
Master Bedroom - 3.445m x 4.383m (11'3" x 14'4") - A duel aspect room with glazed door leading into the garden. Inset ceiling spot lights and double panel radiator. Door leading into
En-Suite Shower Room - Comprising of a double shower cubicle, large pedestal wash hand basin and low level flush WC. Extractor fan and inset ceiling spotlights.
Bedrooom Two - 2.67m 4.60m (8'9" 15'1") - A further duel aspect double room with double panel radiator, inset spotlights and beams to the ceiling.
Bedroom Three - 2.371m x 3.383m (7'9" x 11'1") - A further double room with feature beams and spotlights, double panel radiator and window to the front elevation.
Family Bathroom - Comprising of a four piece suite incorporating bath, low flush WC and pedestal wash hand basin with mirror and light above. Walk-in shower cubicle. Tiled floor, heated towel rail and extractor fan.
Utility Room - With a range of shaker style base units with roll-top work surface over inset with a stainless steel sink and mixer taps. Integrated washing machine. Honeywell oil boiler and cupboard housing the hot water cylinder. Radiator and extractor fan. Small window.
An oak and glass staircase leads to
First Floor - Open plan living area comprising:
Kitchen - 4.609m x 2.793m (15'1" x 9'1") - Incorporating of range of low level wall and based units with roll top work surface over inset with a one and a half stainless steel sink with mixer tap. Integrated fridge/freezer and dishwasher. Electric hob with extractor fan over. Double electric oven. Small table with matching stools and butchers block with storage. Large sealed windows to the front elevation.
Running the full length of the first floor are storage eaves with windows allowing natural light. Four double panel radiators.
Sitting Room - 8.369m x 4.633m (27'5" x 15'2" ) - With a wealth of beams throughout the first floor, oak flooring and wall mounted light and spotlights. Double panel radiator. Door opening onto Juliette balcony. Large sealed windows providing rural views.
Outside - The property is approached by a private driveway which is shared with the neighbouring property. A circular driveway leads to Old Hall Barn where there is parking to the rear. There are mature trees and shrubs together with a small coppice to the left of the property. The property is approached by black iron fencing to the front garden. The front garden has a large vine and is mainly laid to lawn with shrub borders. To the rear of the property is a large lawned area where the oil tank is sited. There is a cart-lodge with garage and shingle parking area.
Important Note - The rear garden is agricultural land. Therefore the tenant is not permitted to fit any permeant gardening equipment or children play equipment.
The garage will not be available for use until spring 2024.
Access will be required through the rear garden a few times a year to make hay in the adjoining field.
Services - Mains electricity and water. Private sewerage. Oil fired central heating.
Council Tax - Council Tax Band D. £1,965.15 payable 2023/2024.
Local Authority Mid Suffolk Council.
Note - Items depicted in the photographs or described within these particulars are not necessarily included within the tenancy agreement. These particulars are produced in good faith, are set out as a general guide only and do not constitute any part of a contract. No responsibility can be accepted for any expenses incurred by intending purchasers or lessees in inspecting properties which have been sold, let or withdrawn. February 2024.
Term - To let unfurnished on an Assured Shorthold Tenancy for an initial term of twelve months (with a view to extending). Rent payable £2,500 pcm.
Council tax
First listed
Over a month agoEnergy Performance Certificate
Creeting St Mary
Creeting St Mary - Streetview
DISCLAIMER: Property descriptions and related information displayed on this page are marketing materials provided by Clarke & Simpson - Framlingham. Placebuzz does not warrant or accept any responsibility for the accuracy or completeness of the property descriptions or related information provided here and they do not constitute property particulars. Please contact Clarke & Simpson - Framlingham for full details and further information.





