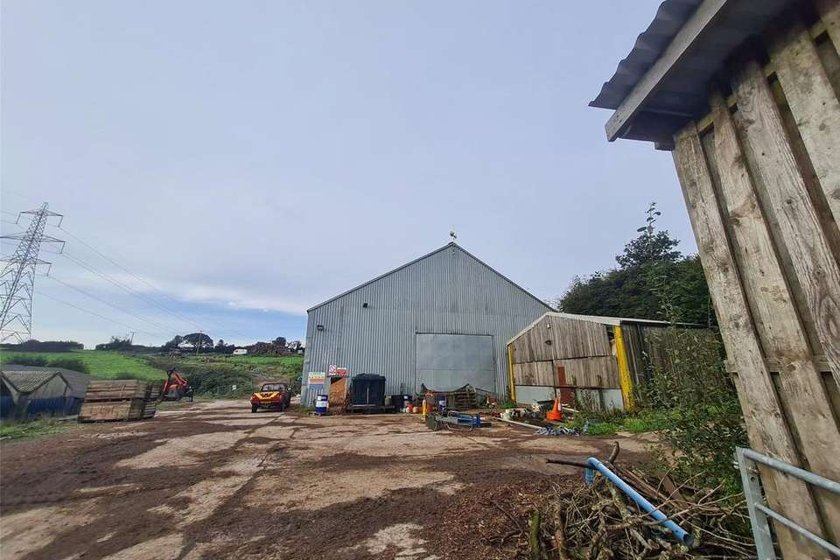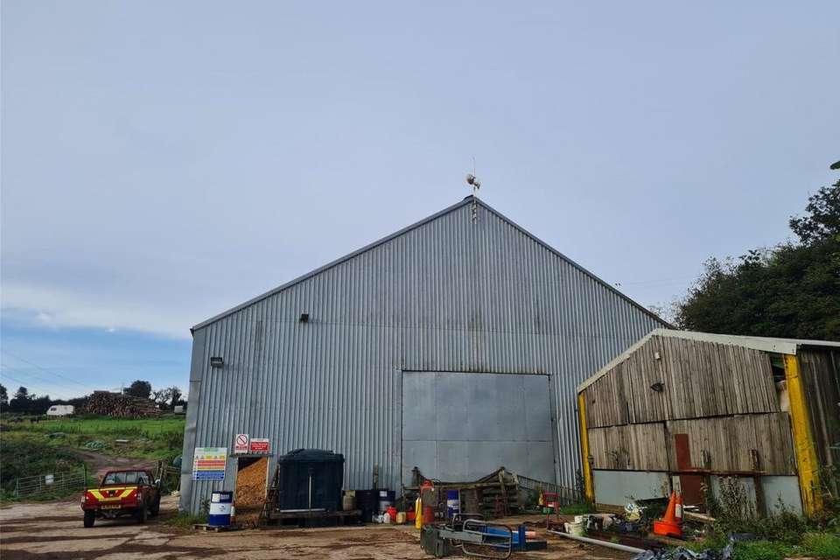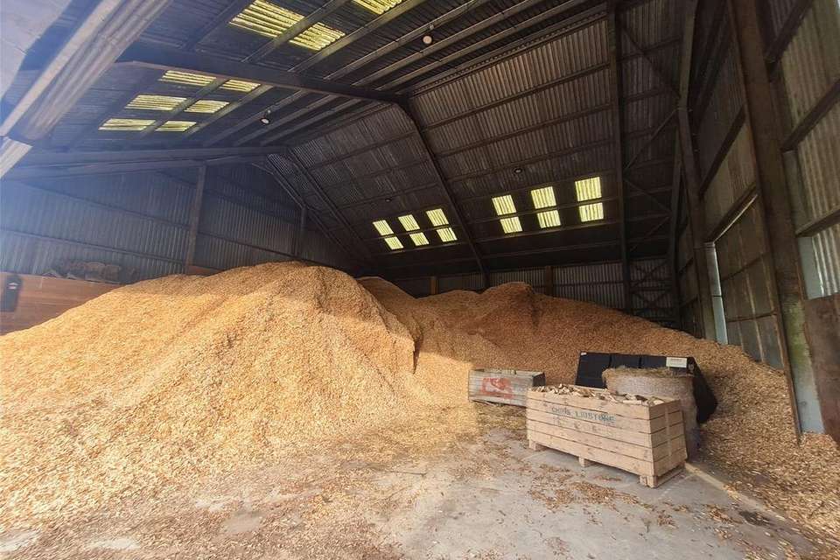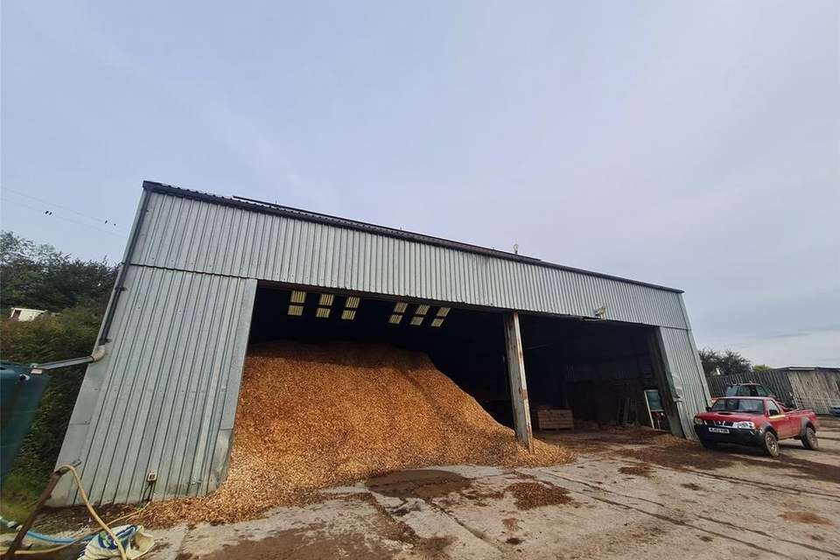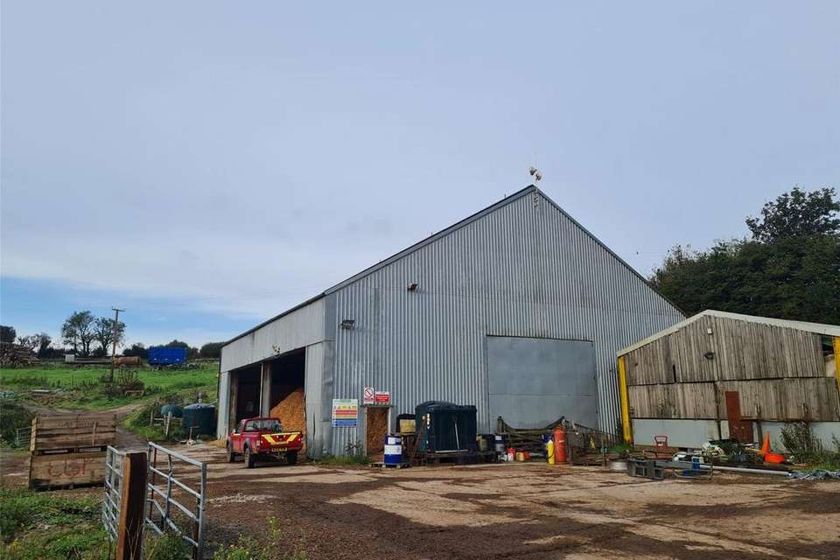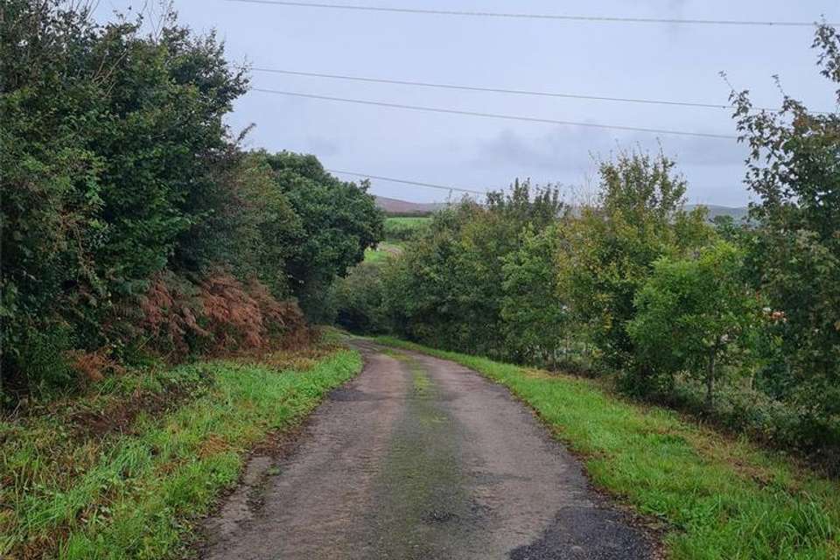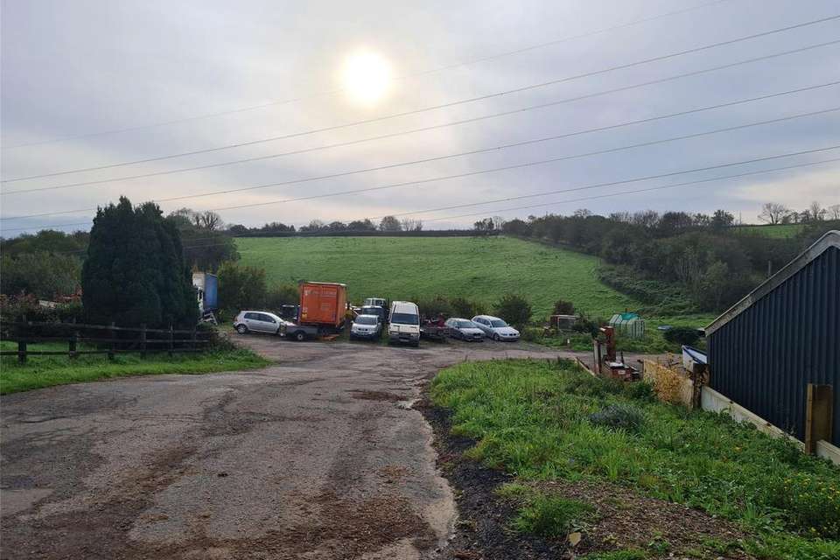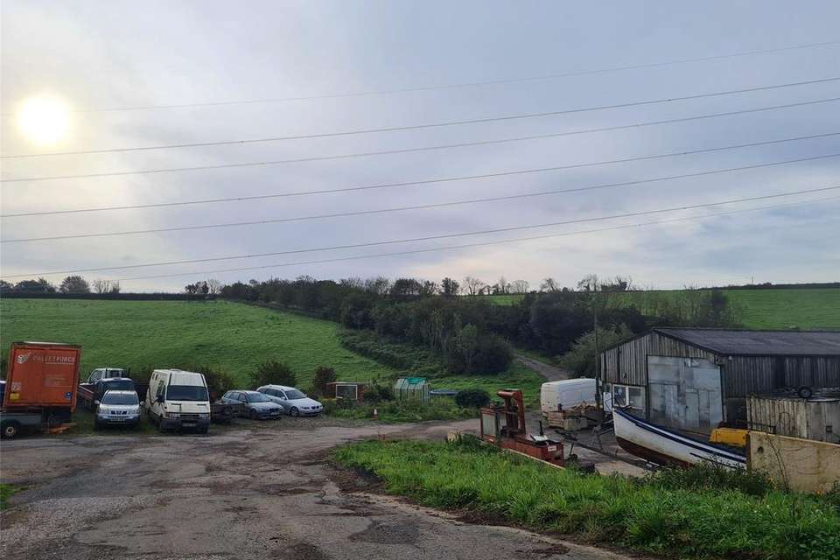Land to rent
Devon, TQ10studio Flat
Property photos
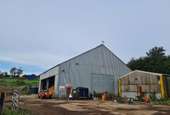
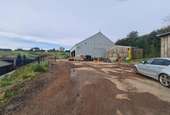
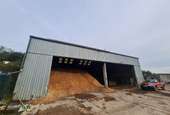
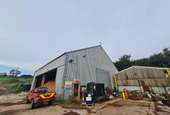
+8
Property description
The building affords prospective tenants a rare opportunity to acquire the leasehold of a substantial versatile storage building.
The building covers a footprint of 3,844ft2 (357m2) and is of a steel portal frame construction, benefitting from a large access with two roller shutter doors to the front and and pedestrian access door to the east elevation.
The building is scheduled for agricultural use but offers the potential for other uses, subject to obtaining the correct consents.
The building affords prospective tenants a rare opportunity to acquire the leasehold of a substantial versatile storage building. The building covers a footprint of 3,844² (357m2 ) and is of a steel portal frame construction, benefiting from a large access with two roller shutter doors to the front and an pedestrian access door to the east elevation. The building is scheduled for agricultural use but offers the potential for other uses, subject to obtaining the correct consents.
SERVICES The storage building is let with the benefit of mains water and single phase electricity services. Three phase may be available in the near future to the wider farm site, subject to the necessary consents and costs agreement, which may be available to the building.
SUBLETTING The tenant will not be permitted to assign, underlet or part with possession of the property in any circumstances.
TENURE The building is being offered to let by Private Treaty on a Farm Business Tenancy, for a minimum term of 6 months. Rent shall be payable monthly in advance by direct debit. Current consents permit agricultural and forestry use only, with potential for other use subject to the necessary consent; should an applicant wish to pursue an alternative use, a different tenancy arrangement will be necessary.
METHOD OF LETTING
The storage building is being offered to let by private treaty with interested parties advised to contact the agents to express their interest and organise a viewing.
RATES
The building is currently exempt from business rates. Should there be a change of use proposed, the tenant will be required to make the necessary investigations into business rates.
REPAIRING OBLIGATIONS
The tenant will be responsible for the full insurance, maintenance and repairs of the building.
ACCESS
Access to the site will be available 7am to 7pm Monday to Saturday Inclusive, access required outside of this time is by prior arrangement with the Landlord.
The storage building is located in a rural location approximately 1 mile west from the village of Avonwick, accessed by means of a right of way over a private driveway off the council maintained highway (marked brown on the site plan). The property is circa 1.5 miles from the A38 Dual Carriageway at Wranagton, providing straight forward connections to Plymouth, Exeter and beyond.
The building covers a footprint of 3,844ft2 (357m2) and is of a steel portal frame construction, benefitting from a large access with two roller shutter doors to the front and and pedestrian access door to the east elevation.
The building is scheduled for agricultural use but offers the potential for other uses, subject to obtaining the correct consents.
The building affords prospective tenants a rare opportunity to acquire the leasehold of a substantial versatile storage building. The building covers a footprint of 3,844² (357m2 ) and is of a steel portal frame construction, benefiting from a large access with two roller shutter doors to the front and an pedestrian access door to the east elevation. The building is scheduled for agricultural use but offers the potential for other uses, subject to obtaining the correct consents.
SERVICES The storage building is let with the benefit of mains water and single phase electricity services. Three phase may be available in the near future to the wider farm site, subject to the necessary consents and costs agreement, which may be available to the building.
SUBLETTING The tenant will not be permitted to assign, underlet or part with possession of the property in any circumstances.
TENURE The building is being offered to let by Private Treaty on a Farm Business Tenancy, for a minimum term of 6 months. Rent shall be payable monthly in advance by direct debit. Current consents permit agricultural and forestry use only, with potential for other use subject to the necessary consent; should an applicant wish to pursue an alternative use, a different tenancy arrangement will be necessary.
METHOD OF LETTING
The storage building is being offered to let by private treaty with interested parties advised to contact the agents to express their interest and organise a viewing.
RATES
The building is currently exempt from business rates. Should there be a change of use proposed, the tenant will be required to make the necessary investigations into business rates.
REPAIRING OBLIGATIONS
The tenant will be responsible for the full insurance, maintenance and repairs of the building.
ACCESS
Access to the site will be available 7am to 7pm Monday to Saturday Inclusive, access required outside of this time is by prior arrangement with the Landlord.
The storage building is located in a rural location approximately 1 mile west from the village of Avonwick, accessed by means of a right of way over a private driveway off the council maintained highway (marked brown on the site plan). The property is circa 1.5 miles from the A38 Dual Carriageway at Wranagton, providing straight forward connections to Plymouth, Exeter and beyond.
Interested in this property?
Council tax
First listed
Over a month agoDevon, TQ10
Marketed by
Greenslade Taylor Hunt - Honiton 111 High Street Honiton EX14 1LSCall agent on 01404 46222
Devon, TQ10 - Streetview
DISCLAIMER: Property descriptions and related information displayed on this page are marketing materials provided by Greenslade Taylor Hunt - Honiton. Placebuzz does not warrant or accept any responsibility for the accuracy or completeness of the property descriptions or related information provided here and they do not constitute property particulars. Please contact Greenslade Taylor Hunt - Honiton for full details and further information.





