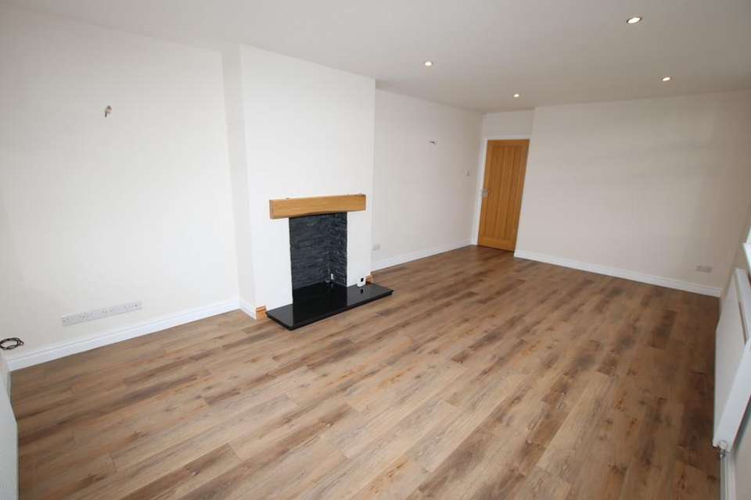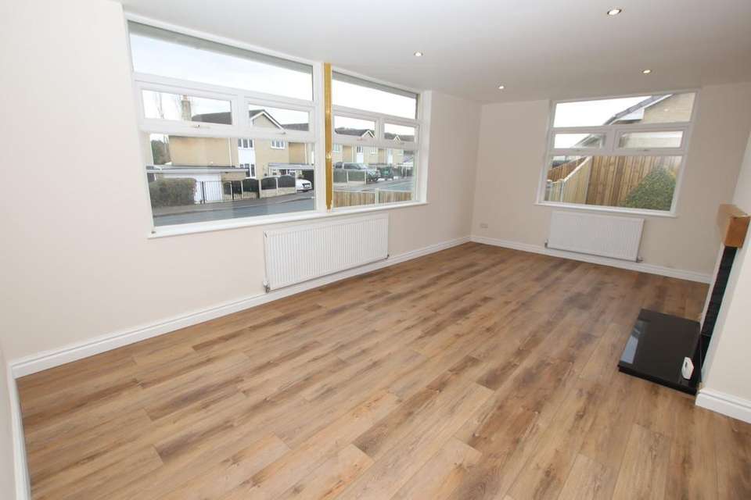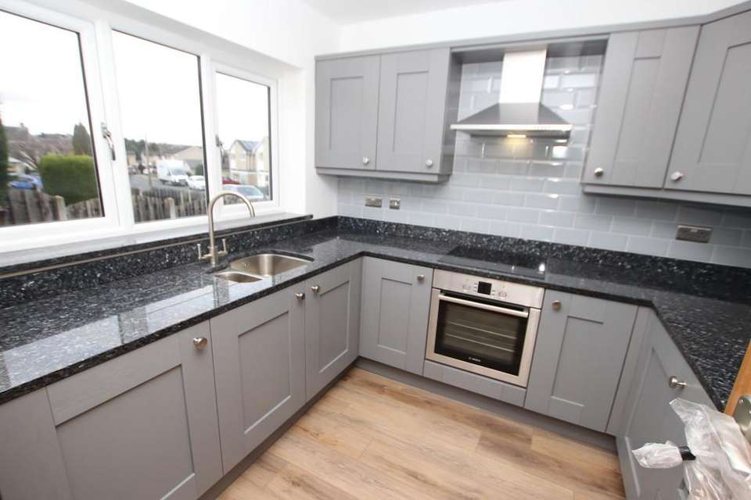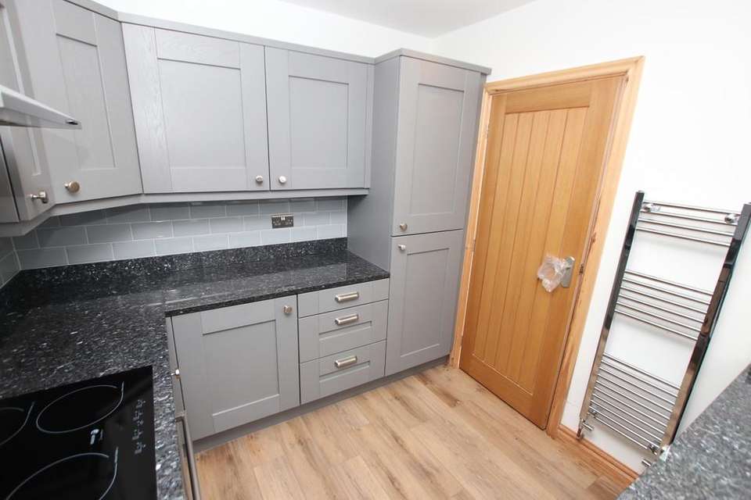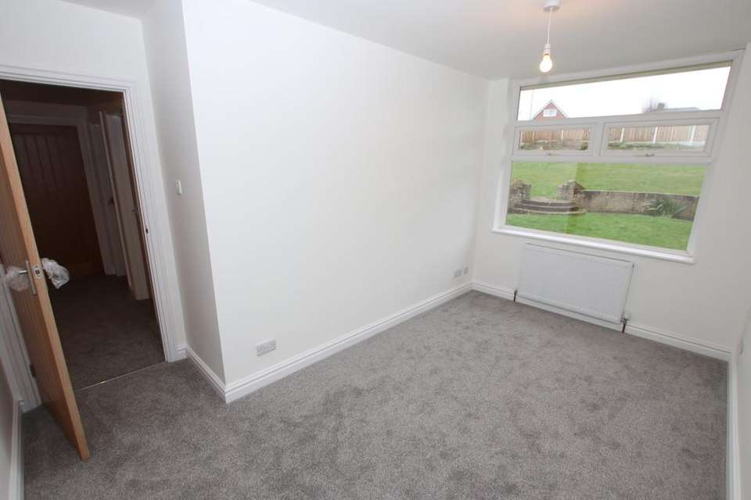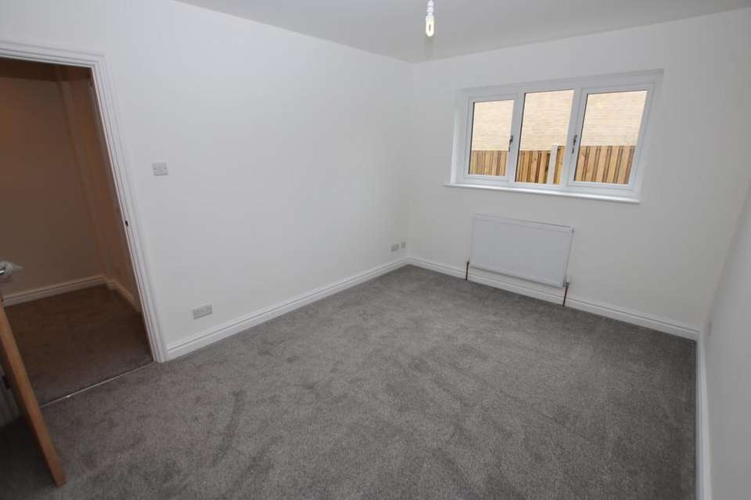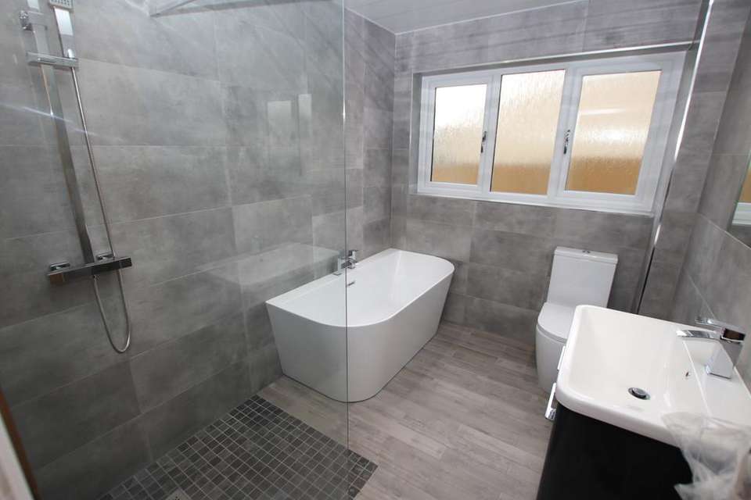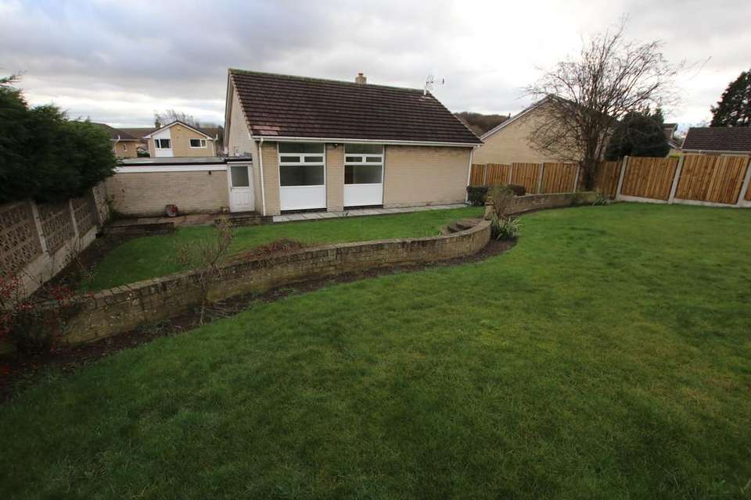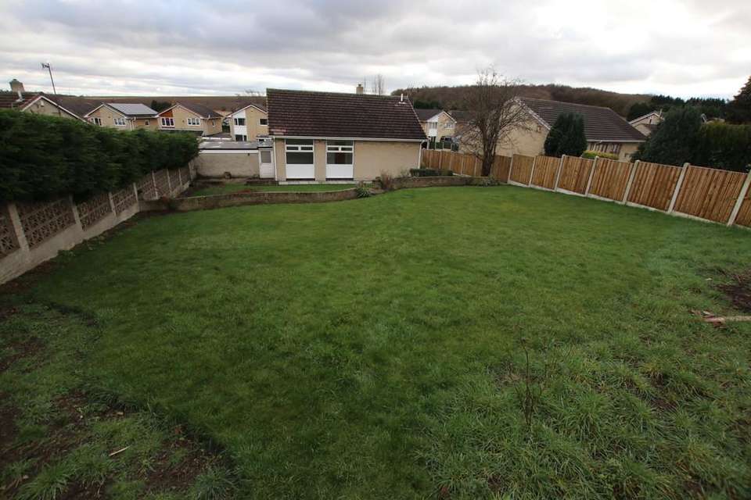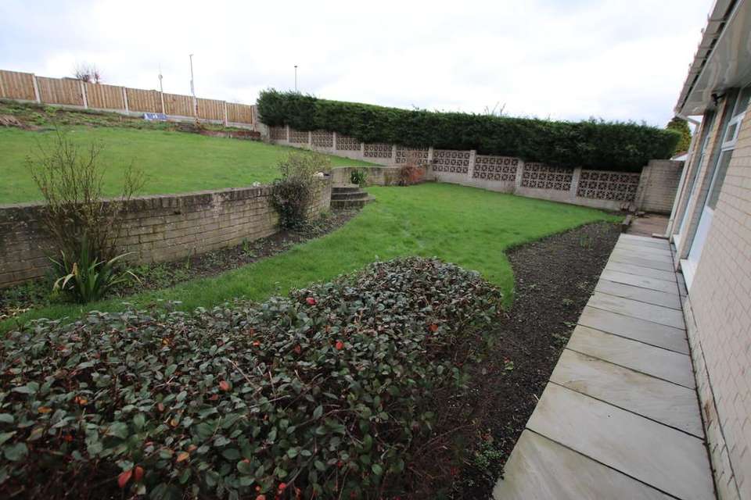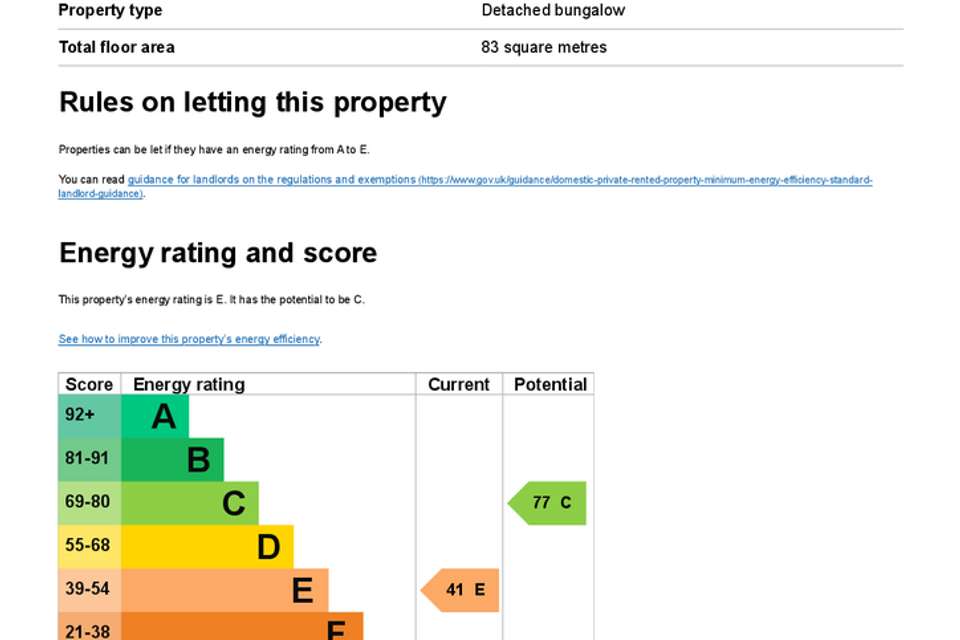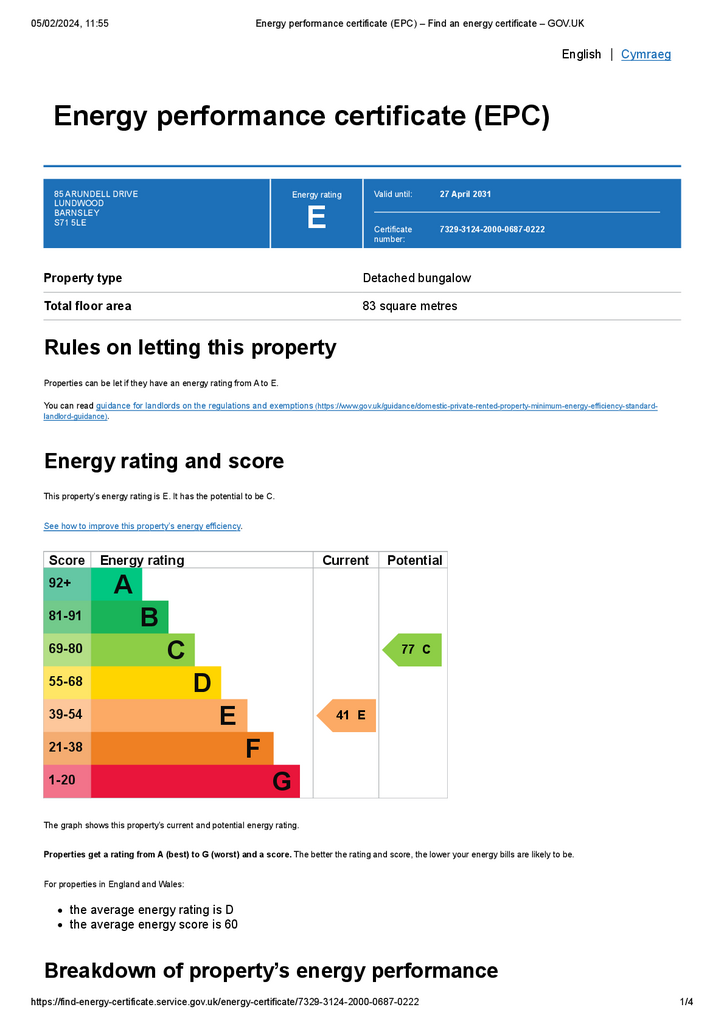3 bedroom detached bungalow to rent
Arundell Drive, Lundwoodbungalow
bedrooms
Property photos
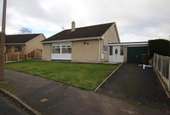
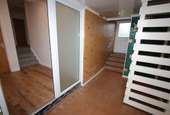
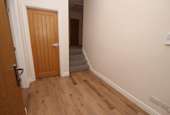
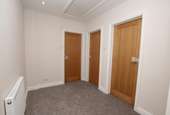
+11
Property description
DESCRIPTION This stunning detached bungalow has recently been the subject of a detailed Scheme of Renovation and re-appointment and is now presented throughout to an extremely high standard. It has been fully re-wired, a new central heating system has been installed, new floor coverings and fresh decoration is evidenced throughout and the property also displays a very high level of appointment to both the kitchen and bathroom. It also offers extremely generous gardens to the rear, which will prove ideal for the tenant with younger children. Should the successful tenant, however, not wish for such a generous garden, our landlord client is happy to sub-divide the rear garden to offer a smaller lawned area.
GROUND FLOOR GENEROUS SIDE ENTRANCE VESTIBULE:
This area gives access to a useful store and also provides secure internal access to the attached garage.
ENTRANCE HALL:
With lovely oak effect laminate flooring and also a radiator.
LOUNGE/DINING ROOM: 20' x 12'5"
A very generous Principal Reception Room displaying a number of downlighters and also a feature fireplace with oak mantel and marble hearth.
KITCHEN: 9'9" x 8'4"
Beautifully presented, having an extensive range of newly installed units to base and eye level complemented by an expanse of granite worktop surfaces with inset sink. There is tiling to the splashback surrounds, a number of downlighters to the ceiling, ladder style heated chrome towel rail, oak effect flooring and also a range of integrated appliances is provided which include a Bosch oven and grill, four-ring hob with extractor canopy over and washing machine.
INNER HALLWAY:
Accessed via a short staircase, this area is heated by a radiator whilst drop down ladders give access to a very useful loft area.
BEDROOM ONE: 13'3" x 10'1"
With rear facing window and single panel radiator.
BEDROOM TWO: 14'1" x 10'6"
Once again set to the rear elevation and heated by a radiator.
BEDROOM THREE: 9'7" x 8'1"
With single panel radiator and rear facing window.
BATHROOM: 9'5" x 6'8"
Beautifully presented, displaying full height tiling to the walls with further floor tiling and providing a four piece suite in white comprising of a roll top bath, low flush WC, vanity wash hand basin with cupboard beneath and generous shower cubicle having a thermostatic cascade shower.
OUTSIDE There is an open plan lawned garden to the front whilst a driveway provides off-street parking and leads in turn to the attached single garage with up and over door and light and power supplies. To the rear is a very generous principally lawned garden particularly suited to the keen gardener or family tenant with younger children.
SERVICES All mains are laid to the property.
HEATING A gas fired heating system is installed.
DOUBLE GLAZING The property benefits from uPVC sealed unit double glazing.
LANDLORD'S STIPULATIONS The landlord stipulates that there should be no smokers or pets in the property.
DIRECTIONS Postcode: S71 5LE - for SatNav purposes.
GROUND FLOOR GENEROUS SIDE ENTRANCE VESTIBULE:
This area gives access to a useful store and also provides secure internal access to the attached garage.
ENTRANCE HALL:
With lovely oak effect laminate flooring and also a radiator.
LOUNGE/DINING ROOM: 20' x 12'5"
A very generous Principal Reception Room displaying a number of downlighters and also a feature fireplace with oak mantel and marble hearth.
KITCHEN: 9'9" x 8'4"
Beautifully presented, having an extensive range of newly installed units to base and eye level complemented by an expanse of granite worktop surfaces with inset sink. There is tiling to the splashback surrounds, a number of downlighters to the ceiling, ladder style heated chrome towel rail, oak effect flooring and also a range of integrated appliances is provided which include a Bosch oven and grill, four-ring hob with extractor canopy over and washing machine.
INNER HALLWAY:
Accessed via a short staircase, this area is heated by a radiator whilst drop down ladders give access to a very useful loft area.
BEDROOM ONE: 13'3" x 10'1"
With rear facing window and single panel radiator.
BEDROOM TWO: 14'1" x 10'6"
Once again set to the rear elevation and heated by a radiator.
BEDROOM THREE: 9'7" x 8'1"
With single panel radiator and rear facing window.
BATHROOM: 9'5" x 6'8"
Beautifully presented, displaying full height tiling to the walls with further floor tiling and providing a four piece suite in white comprising of a roll top bath, low flush WC, vanity wash hand basin with cupboard beneath and generous shower cubicle having a thermostatic cascade shower.
OUTSIDE There is an open plan lawned garden to the front whilst a driveway provides off-street parking and leads in turn to the attached single garage with up and over door and light and power supplies. To the rear is a very generous principally lawned garden particularly suited to the keen gardener or family tenant with younger children.
SERVICES All mains are laid to the property.
HEATING A gas fired heating system is installed.
DOUBLE GLAZING The property benefits from uPVC sealed unit double glazing.
LANDLORD'S STIPULATIONS The landlord stipulates that there should be no smokers or pets in the property.
DIRECTIONS Postcode: S71 5LE - for SatNav purposes.
Interested in this property?
Council tax
First listed
Over a month agoEnergy Performance Certificate
Arundell Drive, Lundwood
Marketed by
Butcher Residential - Penistone 2 Crown House, Shrewsbury Road Penistone S36 6DYArundell Drive, Lundwood - Streetview
DISCLAIMER: Property descriptions and related information displayed on this page are marketing materials provided by Butcher Residential - Penistone. Placebuzz does not warrant or accept any responsibility for the accuracy or completeness of the property descriptions or related information provided here and they do not constitute property particulars. Please contact Butcher Residential - Penistone for full details and further information.





