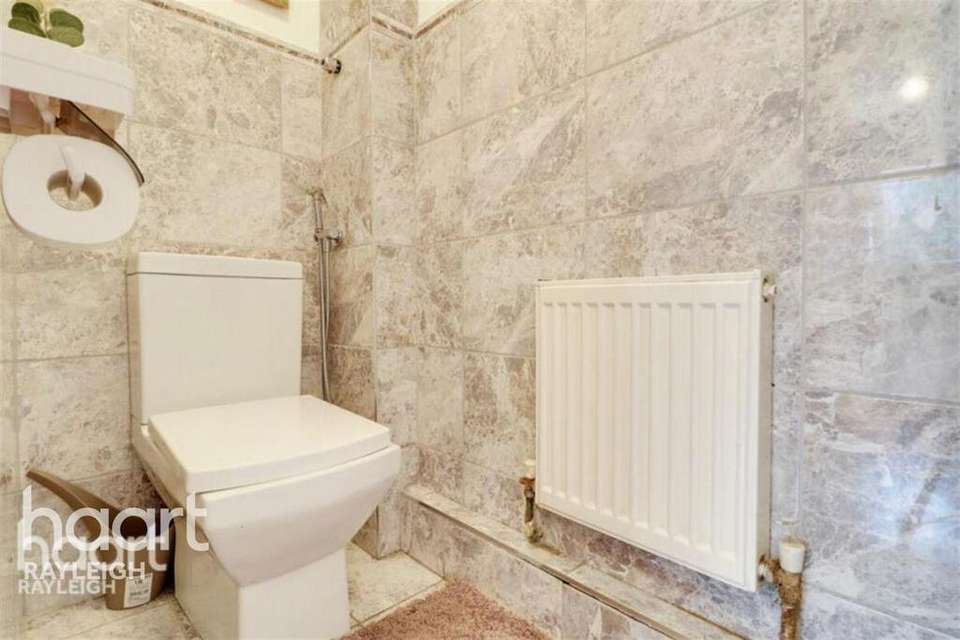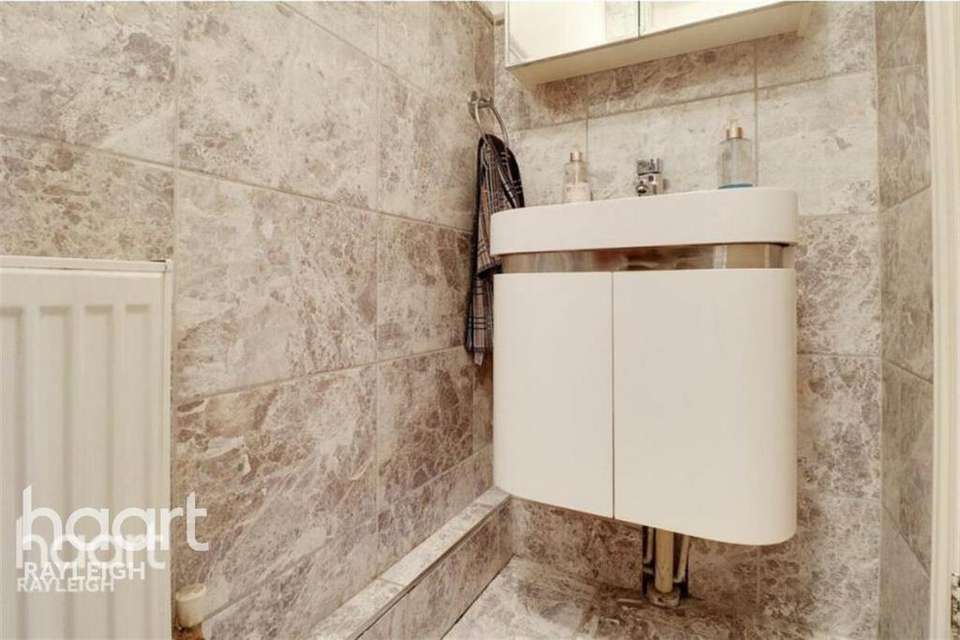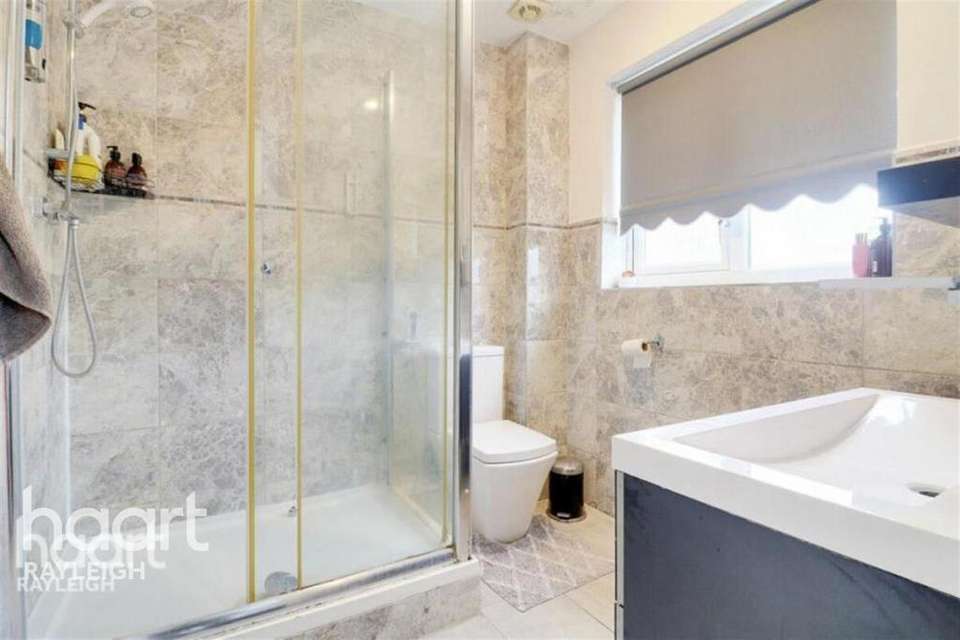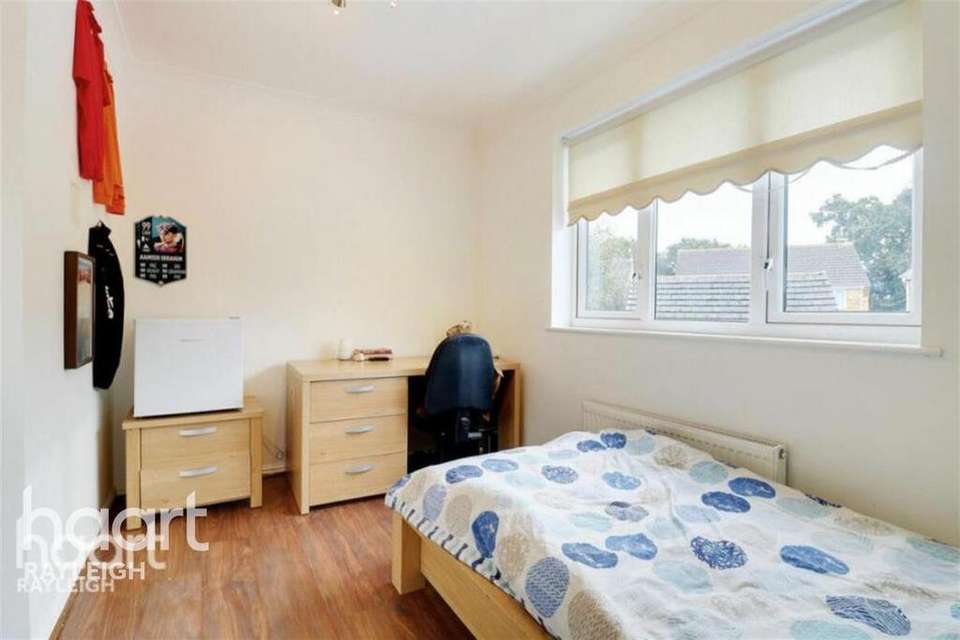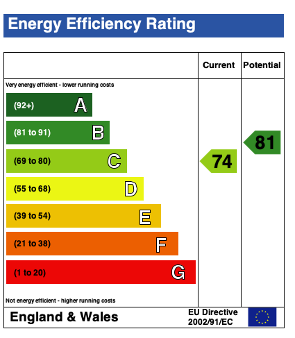4 bedroom detached house to rent
Rowan Close, Rayleighdetached house
bedrooms
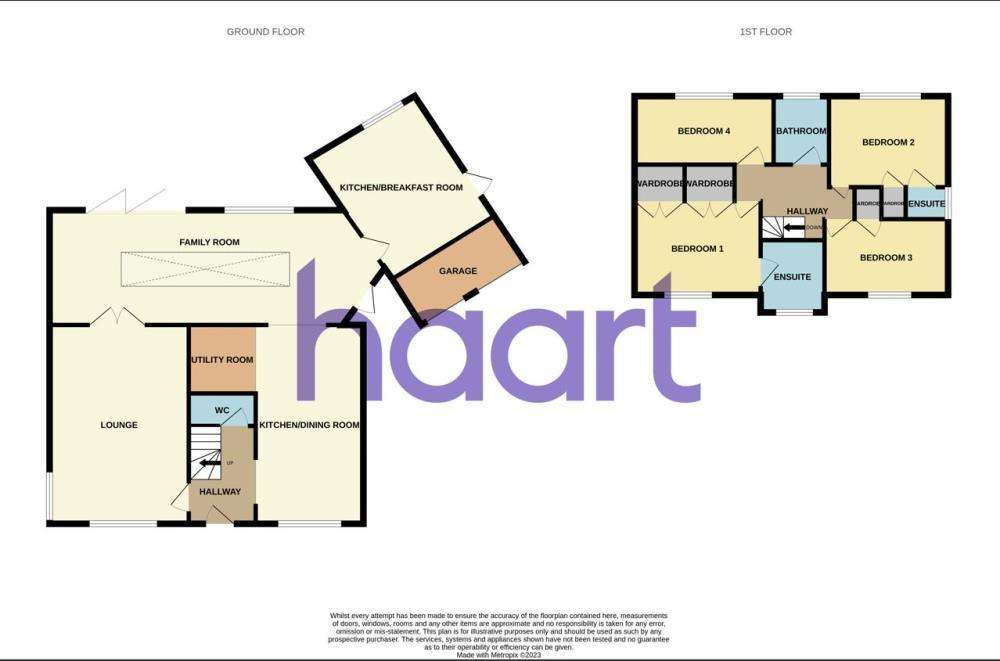
Property photos

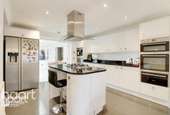


+15
Property description
This impressive family home boasts the luxury of generously proportioned rooms and additional features. The spacious lounge is ideal for socialising with family and friends along with the open plan kitchen / dining room allowing you to cook up a storm and entertain in style. Boasting a fantastic family room for everyone to relax and spend time together. There is also the added bonus of the separate kitchen / breakfast room for those long lazy Sunday mornings. The property further benefits from four double bedrooms, two of which have their own en-suite, plus family bathroom reducing queues in the morning rush to get ready. With a converted garage, which still has space for storage, a good sized garden for the whole family to enjoy and ample off road parking for you and your visitors. Positioned in a great location close to local shops and within easy reach of the town centre shops, bars, restaurants, schools and transport links. With all that you need nearby, call the team today to arrange your viewing.
Entrance
Door opening in to hallway with laminate flooring, stairs to first floor, doors to:
Downstairs Cloakroom
Two piece suite comprising wall mounted wash hand basin set in vanity unit with mixer tap and low level w.c, tiled flooring, part tiled walls, radiator, ceiling with fitted spotlights.
Lounge
23'1 x 11'1
Laminate flooring, feature fireplace, radiator, double glazed windows to front and side, wall mounted lighting, integrated Sonos sound system, coved cornicing to ceiling.
Family Room
31'1 x 12'10
Tiled flooring, radiator, double glazed windows to rear, double glazed bi-folding doors to rear garden, double glazed door to side, wall mounted lighting, coved cornicing to ceiling with fitted spotlights and roof lantern.
Kitchen / Dining Room
24' x 11'1
Range of wall units with under unit task lighting and base units with kickboard lighting and granite work surface above, integrated eye-level double oven, island unit with integrated five ring gas hob and extractor hood over, integrated microwave and coffee machine, integrated washing machine and dishwasher, space for American style fridge freezer, tiled flooring, three radiators, double glazed window to front, wall mounted lighting, coved cornicing to ceiling with fitted spotlights.
Utility Room
6'10 x 6'1
Range of wall units with under unit task lighting and base units with kickboard lighting and granite work surface above incorporating inset sink and drainer with mixer tap, tiled flooring, radiator, coved cornicing to ceiling with fitted spotlights.
Kitchen / Breakfast Room
16'1 x 14'11
Range of wall and base units with work surface above incorporating sink and drainer with mixer tap, integrated oven and gas hob with extractor over, integrated fridge freezer and washing machine, tiled flooring, radiator, double glazed window to rear, double glazed door to side, coved cornicing to ceiling with fitted spotlights.
First Floor Landing
Laminate flooring, access to loft space, coved cornicing to ceiling, doors to;
Master Bedroom
13'1 x 12'
Laminate flooring, radiator, double glazed window to front, built-in wardrobes, integrated Sonos sound system, wall mounted lighting, coved cornicing to ceiling, door to:
En-Suite to Master Bedroom
Three piece suite comprising double shower, wash hand basin set in vanity unit an low level w.c, tiled flooring, part tiled walls, heated towel rail, obscure double glazed window to front, extractor fan, ceiling with fitted spotlights.
Bedroom Two
11'1 x 9'
Laminate flooring, radiator, double glazed window to rear, storage cupboard, coved cornicing to ceiling, door to:
En-Suite to Bedroom Two
Three piece suite comprising shower, wash hand basin set in vanity unit with mixer tap and low level w.c, tiled flooring, part tiled walls.
Bedroom Three
11'11 x 8'1
Laminate flooring, radiator, double glazed window to front, built-in wardrobe, coved cornicing to ceiling.
Bedroom Four
12' x 7'1
Fitted carpet, radiator, double glazed window to rear, coved cornicing to ceiling.
Bathroom
Three piece suite comprising shower, wash hand basin set in vanity unit with mixer tap and low level w.c, tiled flooring, part tiled walls, heated towel rail, obscure double glazed window to rear, ceiling with fitted spotlights.
Rear Garden
Paved patio with remainder laid to lawn, shrub and tree borders, side gated access to front.
Twin Garage
With up and over doors, providing storage area.
Front Garden
Block paved leading to entrance, driveway to side providing ample off road parking, side gated access to rear garden,
This property is available with a Deposit Free option which means that instead of paying a traditional five weeks security deposit, you pay a fee of one weeks rent + VAT (subject to a minimum of £120 + VAT) to become a member of a deposit free renting scheme which significantly reduces the up-front costs. This fee is non-refundable and is not a deposit so cannot be used towards covering the cost of any future damage.
Entrance
Door opening in to hallway with laminate flooring, stairs to first floor, doors to:
Downstairs Cloakroom
Two piece suite comprising wall mounted wash hand basin set in vanity unit with mixer tap and low level w.c, tiled flooring, part tiled walls, radiator, ceiling with fitted spotlights.
Lounge
23'1 x 11'1
Laminate flooring, feature fireplace, radiator, double glazed windows to front and side, wall mounted lighting, integrated Sonos sound system, coved cornicing to ceiling.
Family Room
31'1 x 12'10
Tiled flooring, radiator, double glazed windows to rear, double glazed bi-folding doors to rear garden, double glazed door to side, wall mounted lighting, coved cornicing to ceiling with fitted spotlights and roof lantern.
Kitchen / Dining Room
24' x 11'1
Range of wall units with under unit task lighting and base units with kickboard lighting and granite work surface above, integrated eye-level double oven, island unit with integrated five ring gas hob and extractor hood over, integrated microwave and coffee machine, integrated washing machine and dishwasher, space for American style fridge freezer, tiled flooring, three radiators, double glazed window to front, wall mounted lighting, coved cornicing to ceiling with fitted spotlights.
Utility Room
6'10 x 6'1
Range of wall units with under unit task lighting and base units with kickboard lighting and granite work surface above incorporating inset sink and drainer with mixer tap, tiled flooring, radiator, coved cornicing to ceiling with fitted spotlights.
Kitchen / Breakfast Room
16'1 x 14'11
Range of wall and base units with work surface above incorporating sink and drainer with mixer tap, integrated oven and gas hob with extractor over, integrated fridge freezer and washing machine, tiled flooring, radiator, double glazed window to rear, double glazed door to side, coved cornicing to ceiling with fitted spotlights.
First Floor Landing
Laminate flooring, access to loft space, coved cornicing to ceiling, doors to;
Master Bedroom
13'1 x 12'
Laminate flooring, radiator, double glazed window to front, built-in wardrobes, integrated Sonos sound system, wall mounted lighting, coved cornicing to ceiling, door to:
En-Suite to Master Bedroom
Three piece suite comprising double shower, wash hand basin set in vanity unit an low level w.c, tiled flooring, part tiled walls, heated towel rail, obscure double glazed window to front, extractor fan, ceiling with fitted spotlights.
Bedroom Two
11'1 x 9'
Laminate flooring, radiator, double glazed window to rear, storage cupboard, coved cornicing to ceiling, door to:
En-Suite to Bedroom Two
Three piece suite comprising shower, wash hand basin set in vanity unit with mixer tap and low level w.c, tiled flooring, part tiled walls.
Bedroom Three
11'11 x 8'1
Laminate flooring, radiator, double glazed window to front, built-in wardrobe, coved cornicing to ceiling.
Bedroom Four
12' x 7'1
Fitted carpet, radiator, double glazed window to rear, coved cornicing to ceiling.
Bathroom
Three piece suite comprising shower, wash hand basin set in vanity unit with mixer tap and low level w.c, tiled flooring, part tiled walls, heated towel rail, obscure double glazed window to rear, ceiling with fitted spotlights.
Rear Garden
Paved patio with remainder laid to lawn, shrub and tree borders, side gated access to front.
Twin Garage
With up and over doors, providing storage area.
Front Garden
Block paved leading to entrance, driveway to side providing ample off road parking, side gated access to rear garden,
This property is available with a Deposit Free option which means that instead of paying a traditional five weeks security deposit, you pay a fee of one weeks rent + VAT (subject to a minimum of £120 + VAT) to become a member of a deposit free renting scheme which significantly reduces the up-front costs. This fee is non-refundable and is not a deposit so cannot be used towards covering the cost of any future damage.
Interested in this property?
Council tax
First listed
2 weeks agoEnergy Performance Certificate
Rowan Close, Rayleigh
Marketed by
haart Estate Agents - Rayleigh 19 Eastwood Road Rayleigh SS6 7JDRowan Close, Rayleigh - Streetview
DISCLAIMER: Property descriptions and related information displayed on this page are marketing materials provided by haart Estate Agents - Rayleigh. Placebuzz does not warrant or accept any responsibility for the accuracy or completeness of the property descriptions or related information provided here and they do not constitute property particulars. Please contact haart Estate Agents - Rayleigh for full details and further information.









