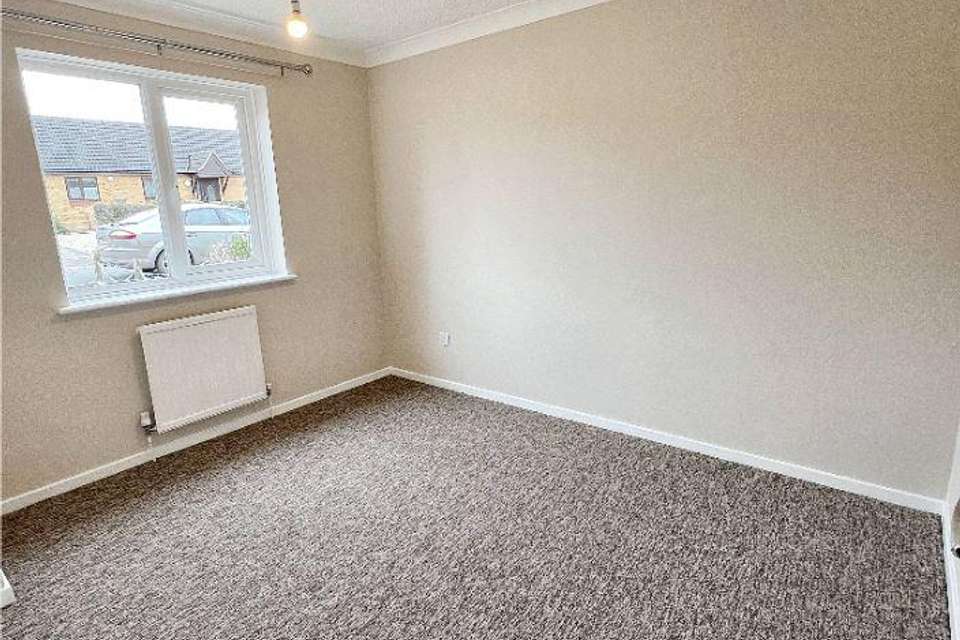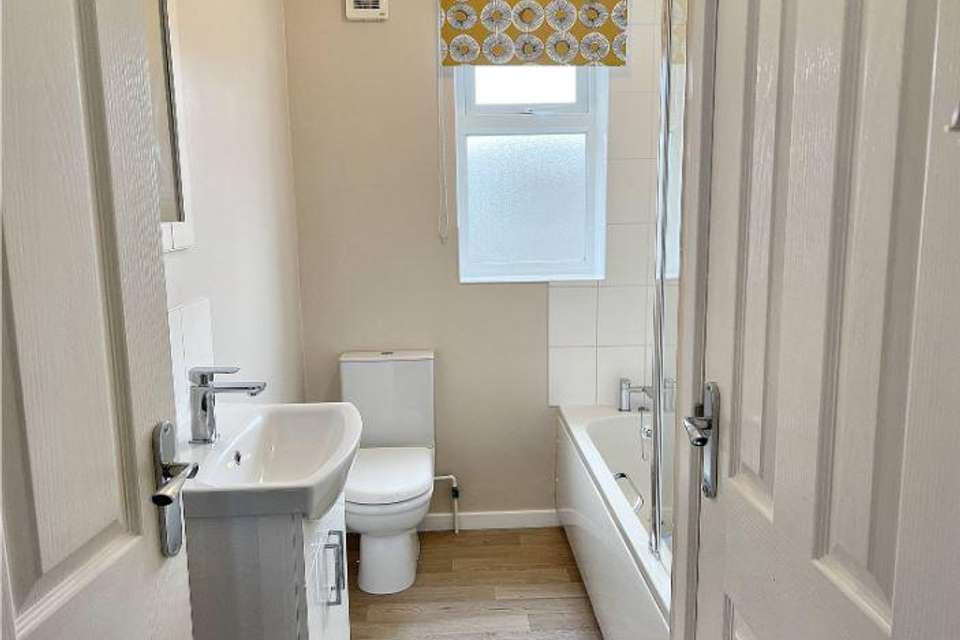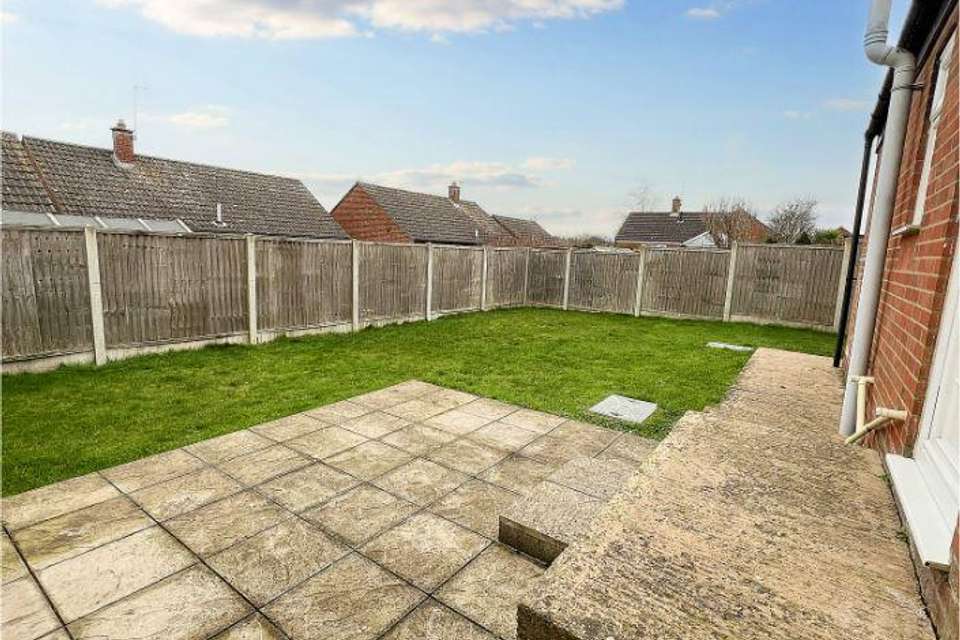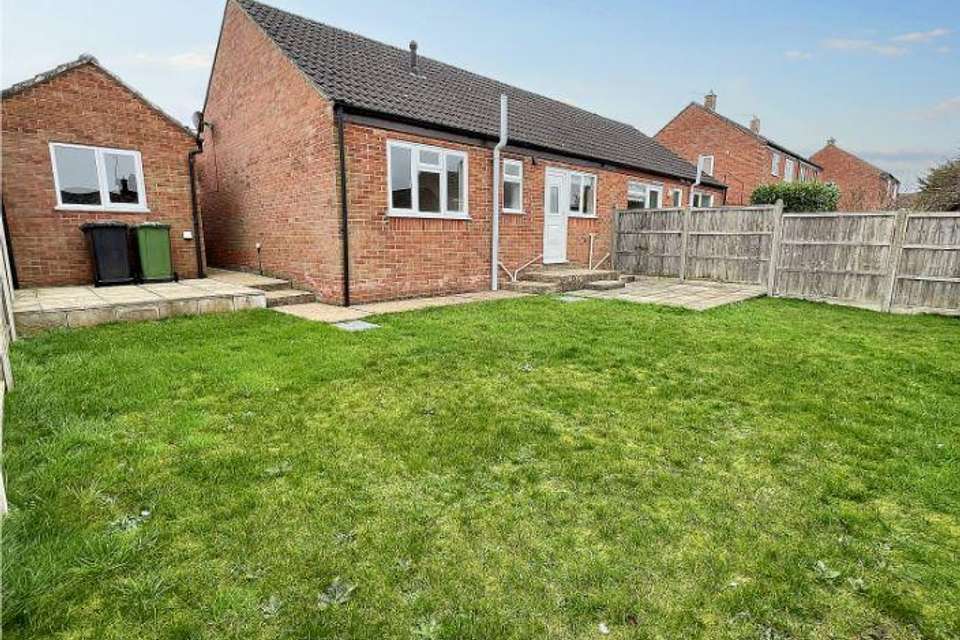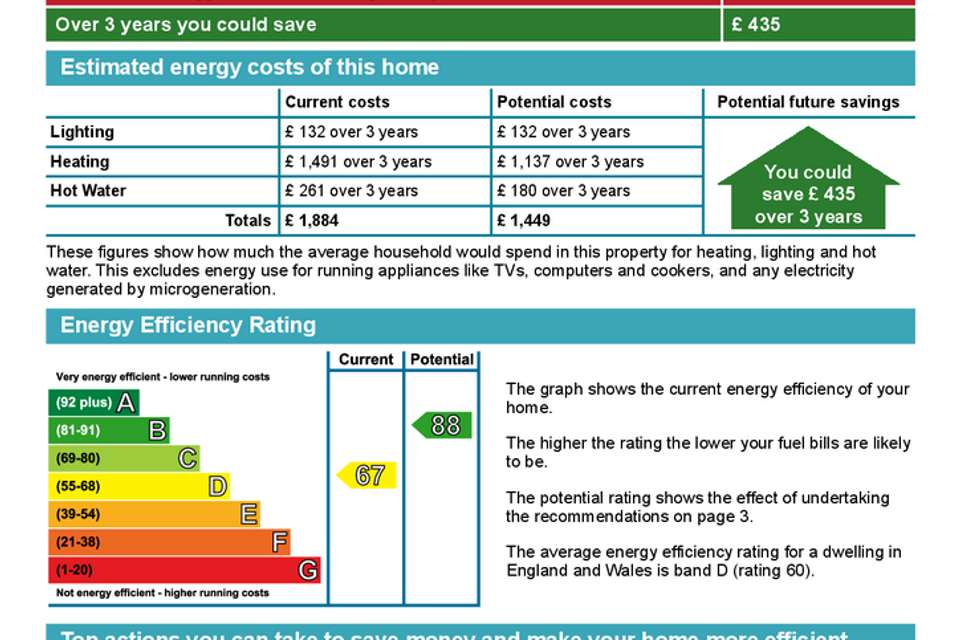2 bedroom semi-detached bungalow to rent
Townshend Green East, Fakenham NR21bungalow
bedrooms
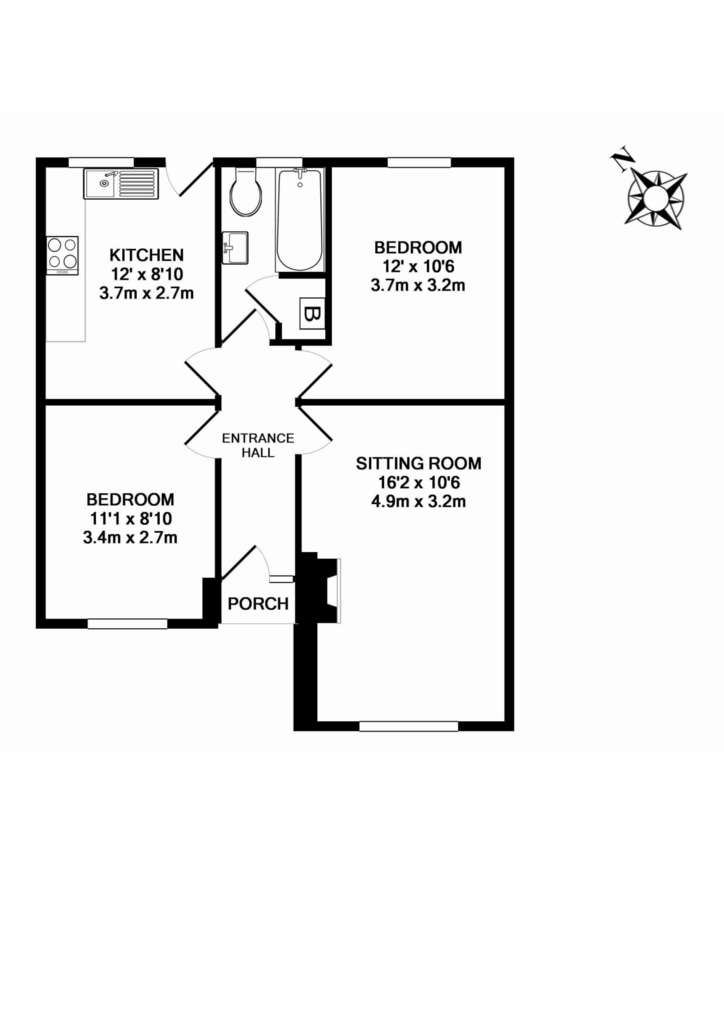
Property photos
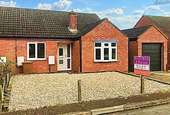
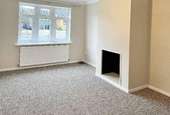
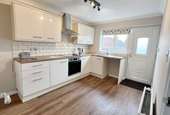
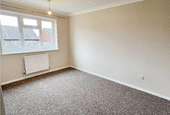
+5
Property description
Newly decorated and completely refurbished, modern, semi-detached Bungalow with gas centrally heated and double glazed accommodation.
Located in a South-West facing position within a popular cul-de-sac development, about 1½ miles from the Town Centre.
The property comprises; Entrance Hall, Sitting room, Fitted Kitchen (with new hob, oven, extractor hood and flooring), 2 Bedrooms, Bathroom.
New carpets have been fitted throughout, and radiators have been fitted with thermostatic valves.
Outside there is Car Parking Space, Garage and a well fenced Garden.
ACCOMMODATION:
RECESSED ENTRANCE PORCH: with tiled floor, visitors’ lights and part double glazed door to;
ENTRANCE HALL: Hatch to roof space. Coved and artexed ceiling.
SITTING ROOM: 16'2" x 10'6”, (4.9m x 3.2m).
Feature fireplace recess. TV point. Telephone point. Sky point. South-West facing window with curtain pole. Coved ceiling.
FITTED KITCHEN/BREAKFAST ROOM: 12’0” x 8’10”, (3.7m x 2.7m).
Stainless steel sink unit with mixer tap, set in fitted work surface with tiled splashback, and range of drawers and cupboard, appliance space and plumbing washing machine under. New, built-in, 4 ring electric hob unit with oven under and stainless steel extractor hood over. Matching range of wall mounted cupboard units. Laminate floor. Coved and artexed ceiling. Fitted spotlights. Roller blind. Part double glazed door to rear garden.
BEDROOM 1: 12’0” x 10’6”, (3.7m x 3.2m).
TV point. Coved and artexed ceiling. South-West facing window with fitted curtain pole.
BEDROOM 2: 11’1” x 8’10”, (3.4m x 2.7m).
TV point. Coved and artexed ceiling. Fitted curtain pole.
BATHROOM:
White suite of panelled bath with new mixer tap, tiled surround and “Mira” shower fitting over. Pedestal hand basin with tiled splashback and cupboard under. Low level WC. Built-in airing cupboard with “Vaillant” gas fired Combi central hating boiler and slatted shelves. Extractor fan. Coved and artexed ceiling. Roller blind.
OUTSIDE:
A concrete drive, providing off street parking leads from the road to a detached, brick and tiled Garage, 17’0” x 8’8”, (5.1m x 2.6m), with up & over door, vent for tumble dryer, concrete floor, electric light and power points. Outside tap.
To the front of the property is a gravelled, South-West facing patio garden, and to the rear is a very well fenced, mainly lawned garden with paved patio areas.
Services: All mains services are connected to the property.
District Authority: North Norfolk District Council, Cromer. Tax Band: “B”.
EPC: D.
Note: Those applicants with pets need not apply.
Located in a South-West facing position within a popular cul-de-sac development, about 1½ miles from the Town Centre.
The property comprises; Entrance Hall, Sitting room, Fitted Kitchen (with new hob, oven, extractor hood and flooring), 2 Bedrooms, Bathroom.
New carpets have been fitted throughout, and radiators have been fitted with thermostatic valves.
Outside there is Car Parking Space, Garage and a well fenced Garden.
ACCOMMODATION:
RECESSED ENTRANCE PORCH: with tiled floor, visitors’ lights and part double glazed door to;
ENTRANCE HALL: Hatch to roof space. Coved and artexed ceiling.
SITTING ROOM: 16'2" x 10'6”, (4.9m x 3.2m).
Feature fireplace recess. TV point. Telephone point. Sky point. South-West facing window with curtain pole. Coved ceiling.
FITTED KITCHEN/BREAKFAST ROOM: 12’0” x 8’10”, (3.7m x 2.7m).
Stainless steel sink unit with mixer tap, set in fitted work surface with tiled splashback, and range of drawers and cupboard, appliance space and plumbing washing machine under. New, built-in, 4 ring electric hob unit with oven under and stainless steel extractor hood over. Matching range of wall mounted cupboard units. Laminate floor. Coved and artexed ceiling. Fitted spotlights. Roller blind. Part double glazed door to rear garden.
BEDROOM 1: 12’0” x 10’6”, (3.7m x 3.2m).
TV point. Coved and artexed ceiling. South-West facing window with fitted curtain pole.
BEDROOM 2: 11’1” x 8’10”, (3.4m x 2.7m).
TV point. Coved and artexed ceiling. Fitted curtain pole.
BATHROOM:
White suite of panelled bath with new mixer tap, tiled surround and “Mira” shower fitting over. Pedestal hand basin with tiled splashback and cupboard under. Low level WC. Built-in airing cupboard with “Vaillant” gas fired Combi central hating boiler and slatted shelves. Extractor fan. Coved and artexed ceiling. Roller blind.
OUTSIDE:
A concrete drive, providing off street parking leads from the road to a detached, brick and tiled Garage, 17’0” x 8’8”, (5.1m x 2.6m), with up & over door, vent for tumble dryer, concrete floor, electric light and power points. Outside tap.
To the front of the property is a gravelled, South-West facing patio garden, and to the rear is a very well fenced, mainly lawned garden with paved patio areas.
Services: All mains services are connected to the property.
District Authority: North Norfolk District Council, Cromer. Tax Band: “B”.
EPC: D.
Note: Those applicants with pets need not apply.
Council tax
First listed
Over a month agoEnergy Performance Certificate
Townshend Green East, Fakenham NR21
Townshend Green East, Fakenham NR21 - Streetview
DISCLAIMER: Property descriptions and related information displayed on this page are marketing materials provided by Bailey Bird & Warren - Norfolk. Placebuzz does not warrant or accept any responsibility for the accuracy or completeness of the property descriptions or related information provided here and they do not constitute property particulars. Please contact Bailey Bird & Warren - Norfolk for full details and further information.





