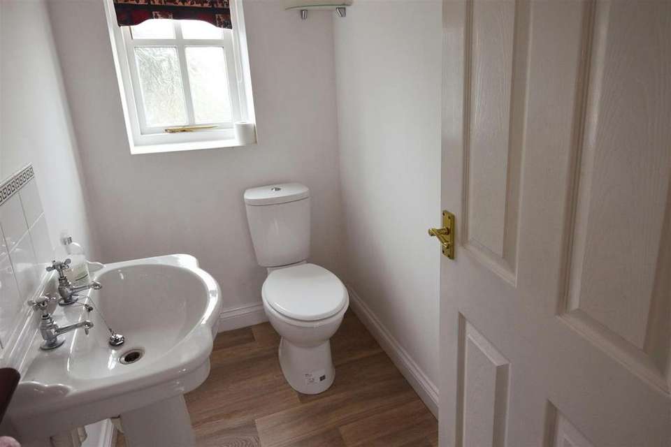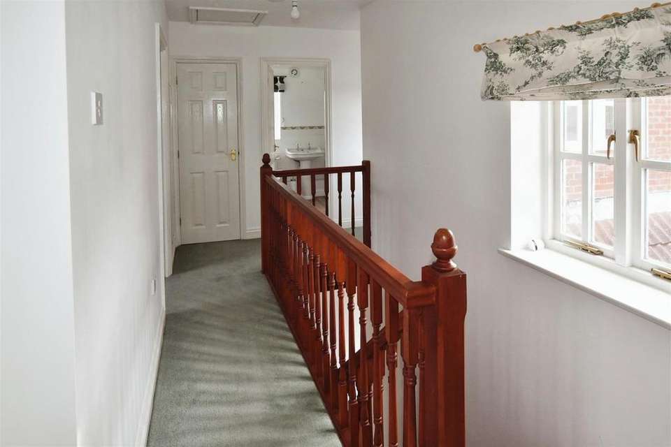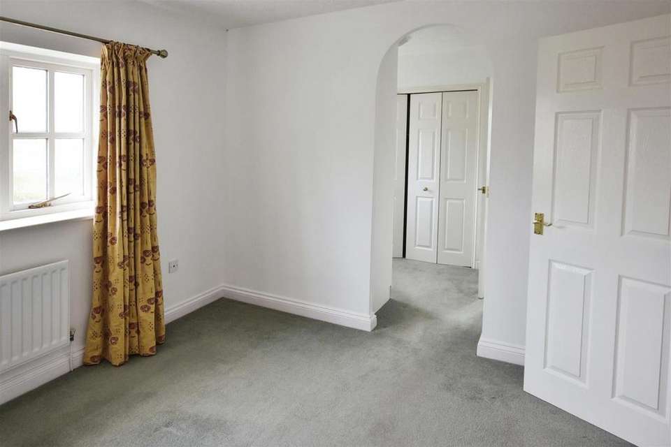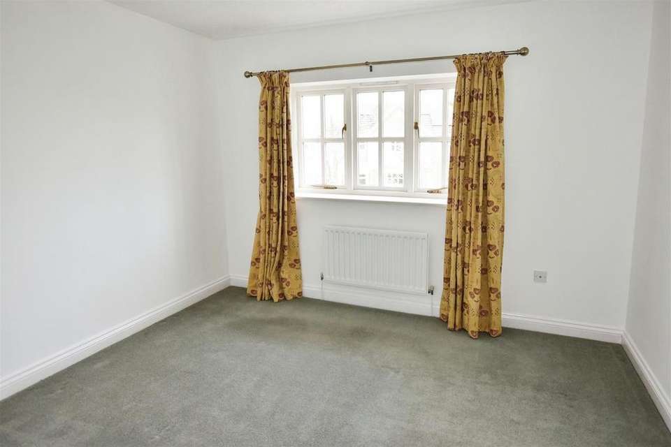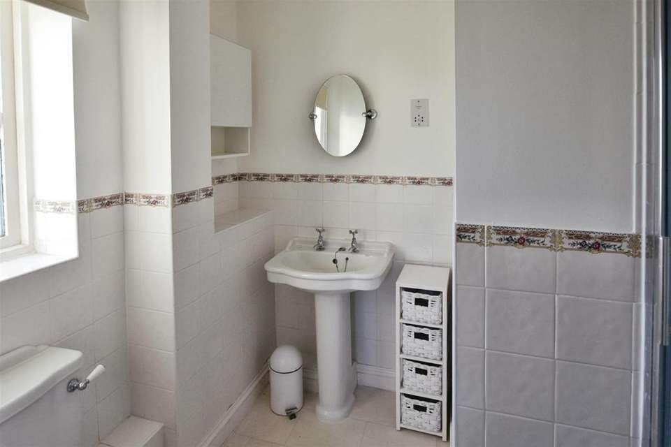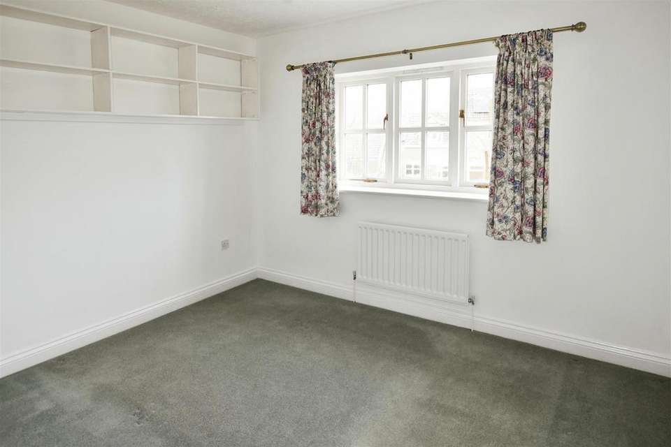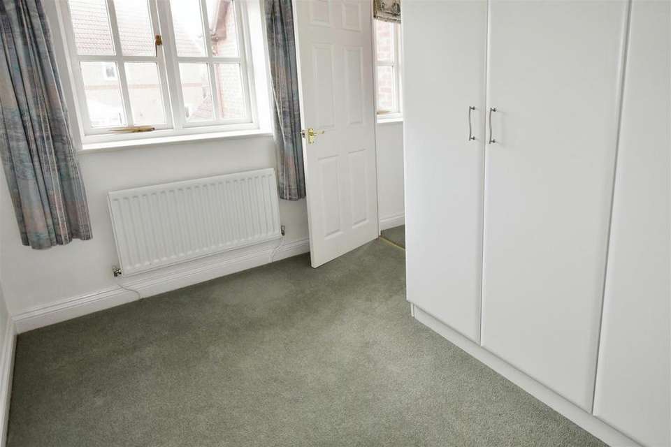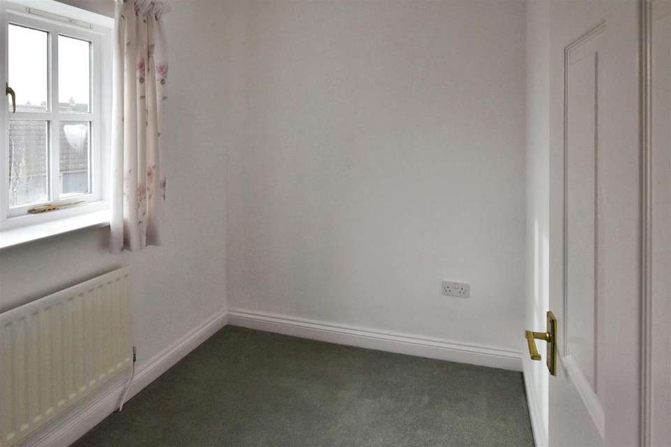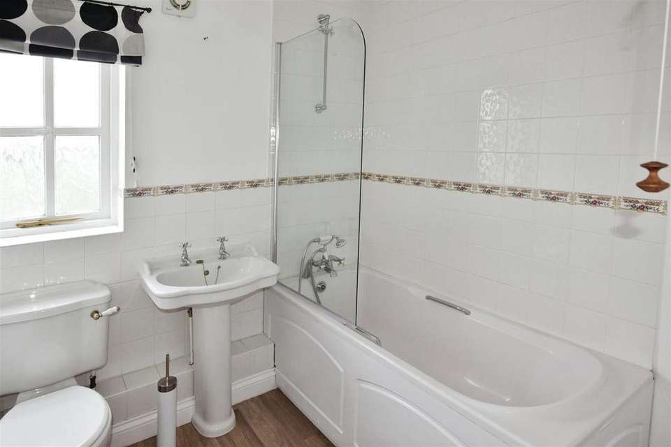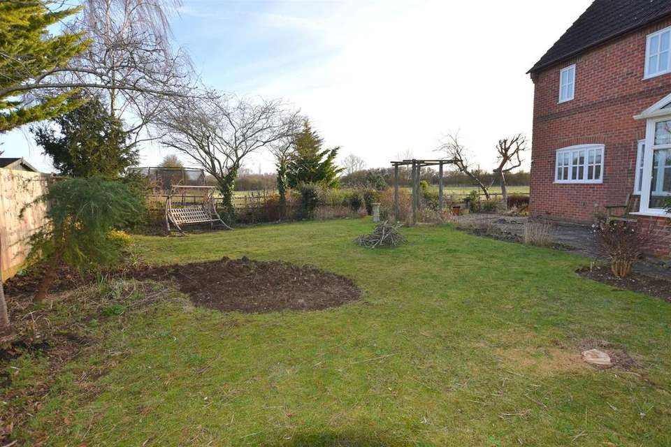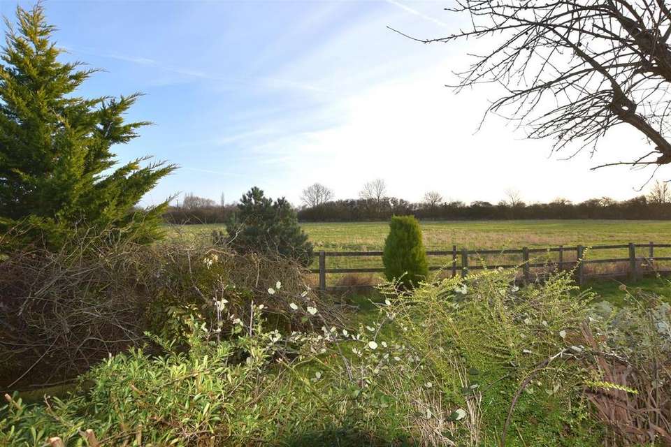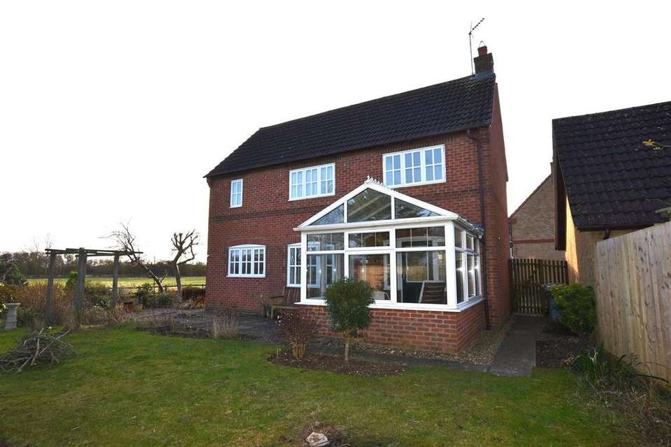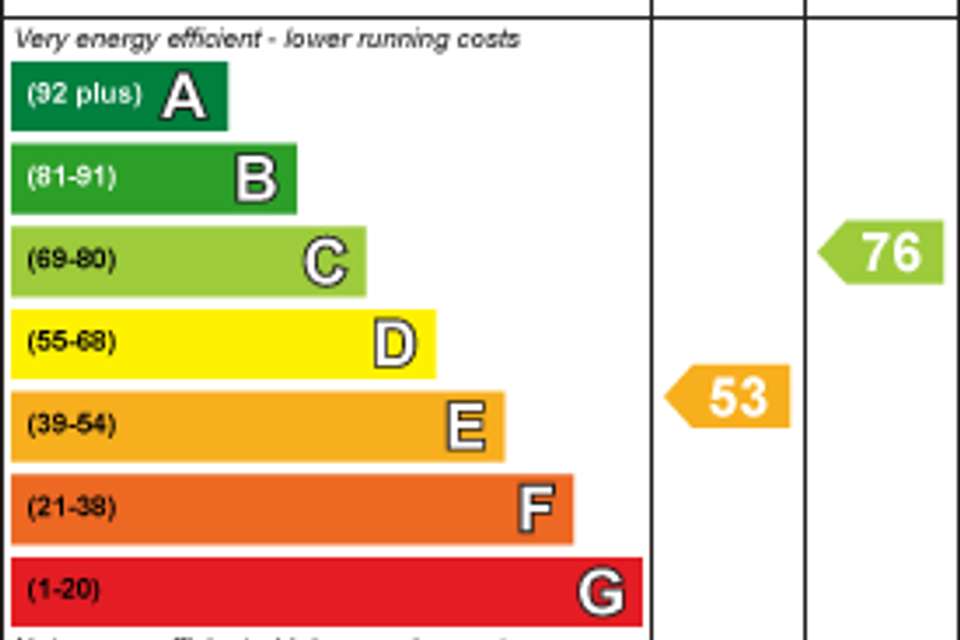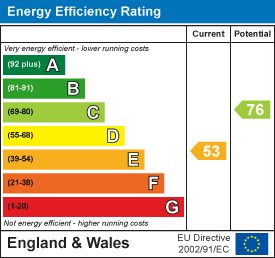4 bedroom detached house to rent
Carlby, Stamforddetached house
bedrooms
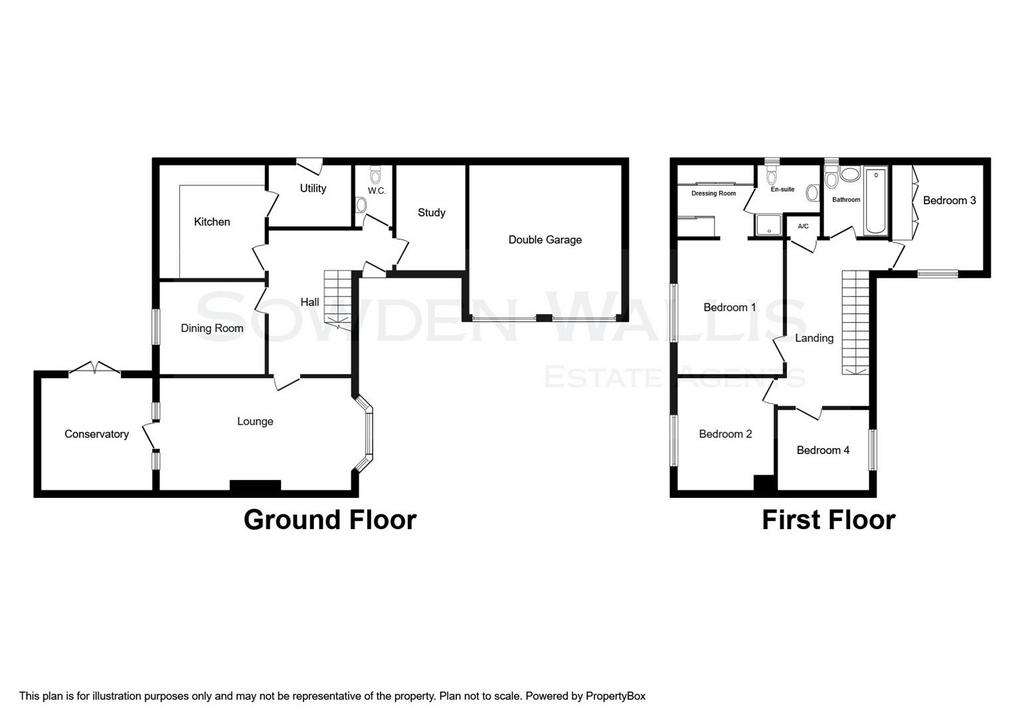
Property photos

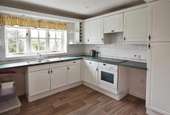
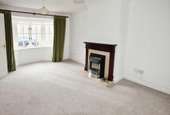
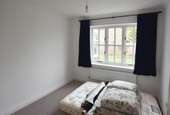
+13
Property description
This well presented family home is situated at the end of a quiet cul de sac, in a village positioned conveniently between Stamford and Bourne.
The ground floor comprises an entrance hall, WC, living room, kitchen breakfast room, dining room, study and conservatory. To the first floor is the principal bedroom with en-suite and dressing area, three further bedrooms and a family bathroom.
To the rear is a generously sized rear garden mainly laid to lawn, benefitting from fantastic countryside views. To the front is a driveway for multiple cars and a double garage.
The property is currently undergoing a full redecoration and will have new flooring downstairs.
Entrance Hall -
Living Room - 6.07m x 3.33m (19'11 x 10'11) -
Conservatory - 3.18m x 3.05m (10'05 x 10') -
Dining Room - 3.12m x 2.74m (10'03 x 9'00) -
Kitchen - 3.35m x 3.12m (11'00 x 10'03) -
Utility Room -
W/C -
Study - 3.12m x 2.06m (10'03 x 6'09) -
Double Garage -
Landing -
Bedroom 1 - 3.45m x 3.20m (11'04 x 10'06) -
Dressing Area -
Ensuite -
Bedroom 2 - 3.33m x 3.00m (10'11 x 9'10) -
Bedroom 3 - 3.12m x 2.44m (10'03 x 8'00) -
Bedroom 4 - 2.39m x 1.98m (7'10 x 6'06) -
Bathroom -
The ground floor comprises an entrance hall, WC, living room, kitchen breakfast room, dining room, study and conservatory. To the first floor is the principal bedroom with en-suite and dressing area, three further bedrooms and a family bathroom.
To the rear is a generously sized rear garden mainly laid to lawn, benefitting from fantastic countryside views. To the front is a driveway for multiple cars and a double garage.
The property is currently undergoing a full redecoration and will have new flooring downstairs.
Entrance Hall -
Living Room - 6.07m x 3.33m (19'11 x 10'11) -
Conservatory - 3.18m x 3.05m (10'05 x 10') -
Dining Room - 3.12m x 2.74m (10'03 x 9'00) -
Kitchen - 3.35m x 3.12m (11'00 x 10'03) -
Utility Room -
W/C -
Study - 3.12m x 2.06m (10'03 x 6'09) -
Double Garage -
Landing -
Bedroom 1 - 3.45m x 3.20m (11'04 x 10'06) -
Dressing Area -
Ensuite -
Bedroom 2 - 3.33m x 3.00m (10'11 x 9'10) -
Bedroom 3 - 3.12m x 2.44m (10'03 x 8'00) -
Bedroom 4 - 2.39m x 1.98m (7'10 x 6'06) -
Bathroom -
Interested in this property?
Council tax
First listed
Over a month agoEnergy Performance Certificate
Carlby, Stamford
Marketed by
Sowden Wallis - Stamford 8-9 Star Lane Stamford PE9 1PHCarlby, Stamford - Streetview
DISCLAIMER: Property descriptions and related information displayed on this page are marketing materials provided by Sowden Wallis - Stamford. Placebuzz does not warrant or accept any responsibility for the accuracy or completeness of the property descriptions or related information provided here and they do not constitute property particulars. Please contact Sowden Wallis - Stamford for full details and further information.





