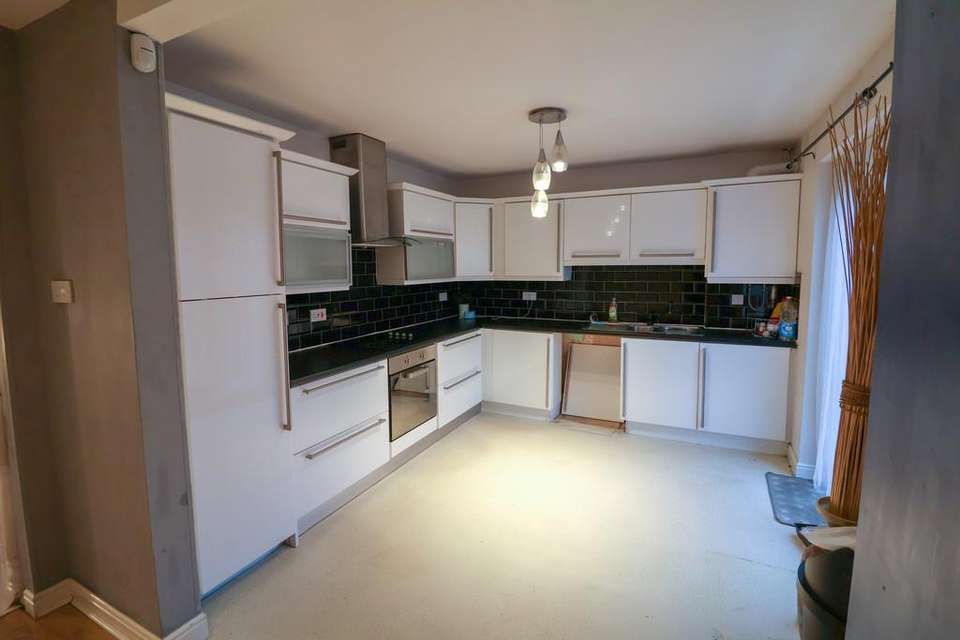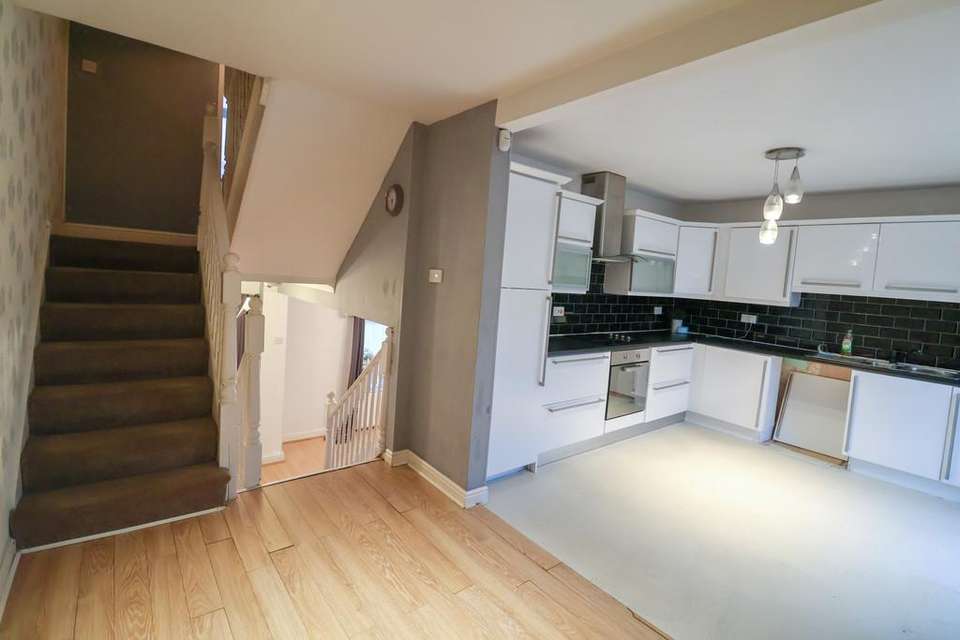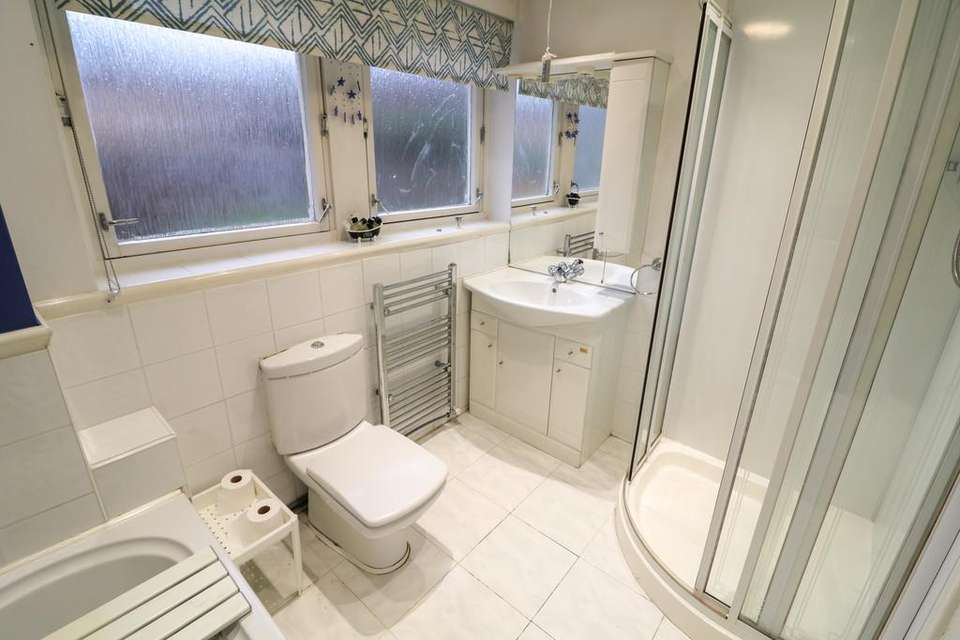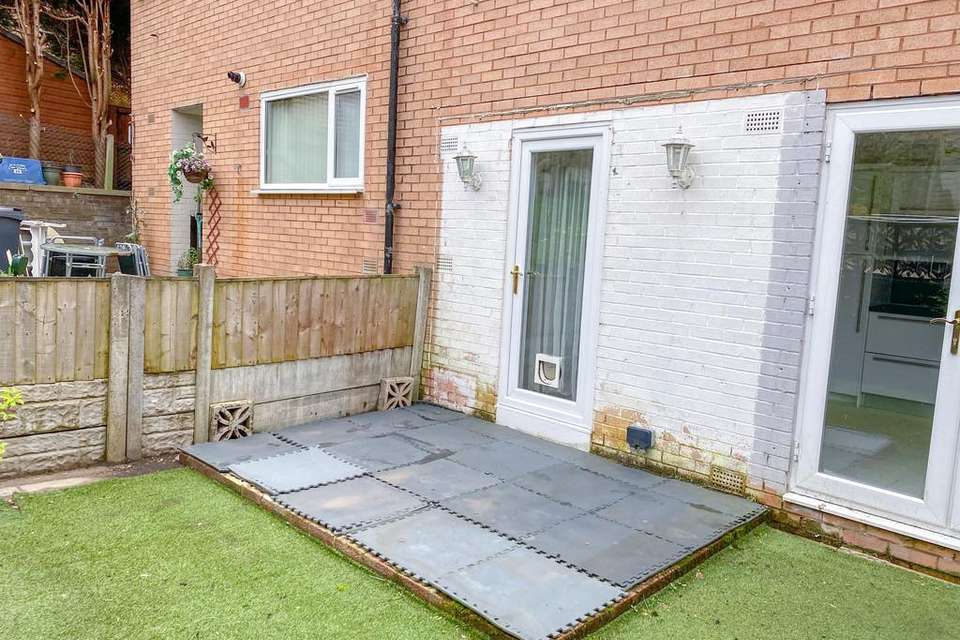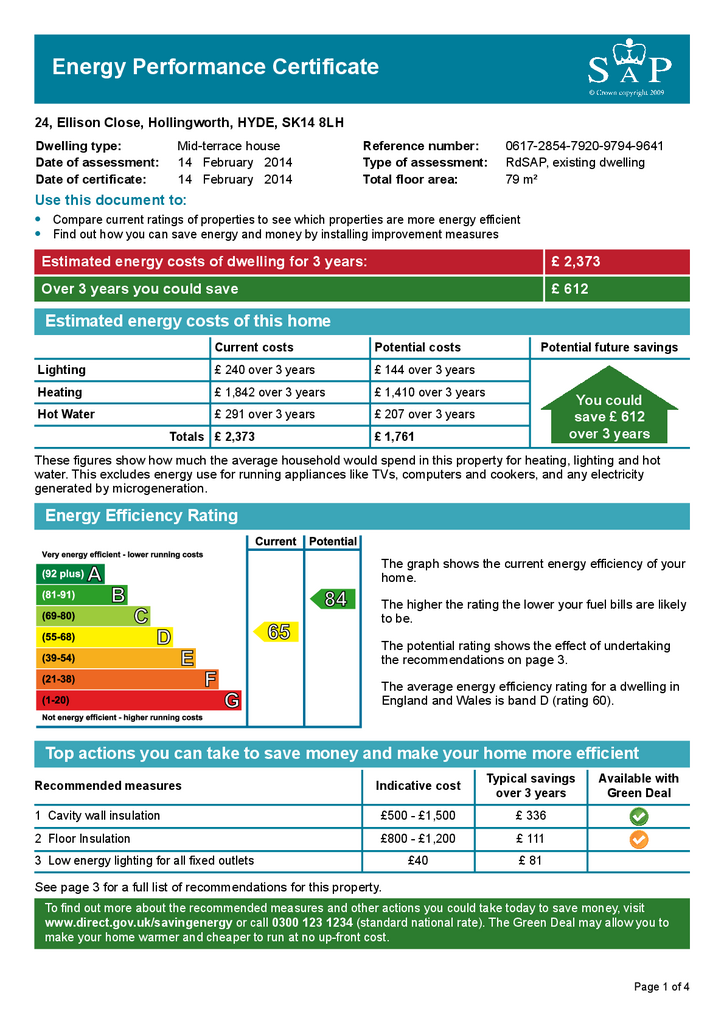2 bedroom mews house to rent
Ellison Close, Hyde SK14terraced house
bedrooms
Property photos




+19
Property description
FULL DESCRIPTION * AVAILABLE NOW * Stepping Stones are pleased to offer 'TO LET' this well laid out and presented family home. This two bedroom mews property comprises in brief, multi use hallway, Lounge, Dining area, breakfast kitchen, two double bedrooms, with a added bonus 3rd room as an office / nursery & family bathroom. The property has an enclosed rear garden on three levels and gardens to the front with open aspects nestled on a quiet cul-de-sac. Viewings are recommended!!
The historic village of Hollingworth is ideally placed for the M60 & M67 motorway networks, schools, local shopping facilities, chemist, clinic and neighbouring villages of Tintwistle and Hadfield with stunning countryside nearby
ENTRANCE HALL uPVC double glazed front door with glazed side panel, two uPVC double glazed windows to the side elevations, built in meter cupboard, wood effect laminate flooring, ceiling light point, opening to:
LOUNGE 18' 8" x 11' 8" (5.69m x 3.56m) uPVC double glazed window with views to the hills, wood effect laminate flooring, television aerial point, ceiling light points, double panelled radiator, stairs to first floor
FIRST FLOOR
DINING AREA 11' 0" x 6' 8" (3.35m x 2.03m) Radiator, ceiling light point, stairs to next floor, uPVC double glazed window to the rear elevation, square opening to:
BREAKFAST KITCHEN 11' 4" x 10' 4" (3.45m x 0m) Fitted with a modern white range of wall, base and drawer units with contrasting roll edge work surfaces over, electric cooker point, stainless steel chimney style extractor hood above, pull out larder cupboard, plumbing for washing machine, concealed gas central heating boiler, tiled splashbacks, space for fridge freezer, ceiling light point, uPVC double glazed French doors to the rear garden
BEDROOM ONE 12' 2" x 11' 8" (3.71m x 3.58m) uPVC double glazed window to the front elevation with far reaching views, radiator, ceiling light point
OFFICE / NURSERY ROOM 8' 0" x 6' 3" (2.46m x 1.91m) uPVC double glazed window to the front elevation with views to the hills, radiator, ceiling light point.
SECOND FLOOR
LANDING Built in storage cupboard, ceiling light point, loft access point
BEDROOM TWO 10' 5" x 9' 6" (3.18m x 2.90m) Double glazed window to the rear elevation, ceiling light point, radiator
BATHROOM Fitted with a white suite comprising panelled bath, separate shower cubicle, vanity wash hand basin, low level W.C., part tiled walls, tiled flooring, chrome heated towel rail, inset downlighting, frosted window to the rear elevation
EXTERNALLY Front: To the front of the property is a paved forecourt with low wall front boundary with wrought iron railings and outside lighting.
Rear: To the rear is an enclosed, easy maintenance tiered garden with perimeter fencing, paved and decked patio areas
MONIES BREAKDOWN Rent: £895*
Security Deposit: £1,032.69p (5 weeks rent)
Should your application be successful we shall then request to take a non refundable Holding Deposit: £206.54p (1 weeks rent) we take this deposit to secure the property for you and to start you off on our referencing system.
The remaining monies is due minimum 3 working days prior to your move in date.
* Subject to change, if an applicant is required to pay additional months upfront
TENANCY TERM 6 / 12 month tenancy
COUNCIL TAX Band B
PET POLICY PETS may be considered with the landlords consent please discuss with the office.
Pets are not permitted to stay short term unless written permission is obtained and granted by the landlord.
Failure to disclose a pet may result in the tenancy being terminated for breach of contract.
DISCLAIMER Whilst every effort has been made to ensure the accuracy of our particulars, the content shall not form a legally binding contract. Neither Stepping Stones, nor the vendor or lessor accepts any responsibility in respect of any errors which may occur accidentally, nor is such information intended to be a statement or representation of fact. Any prospective purchaser or lessee must conduct their own inspection to satisfy themselves as to the accuracy of each statement contained within our property descriptions. In the event floorplans are provided within particulars, it should be noted they are for illustrative purposes only and not necessarily to scale.
The historic village of Hollingworth is ideally placed for the M60 & M67 motorway networks, schools, local shopping facilities, chemist, clinic and neighbouring villages of Tintwistle and Hadfield with stunning countryside nearby
ENTRANCE HALL uPVC double glazed front door with glazed side panel, two uPVC double glazed windows to the side elevations, built in meter cupboard, wood effect laminate flooring, ceiling light point, opening to:
LOUNGE 18' 8" x 11' 8" (5.69m x 3.56m) uPVC double glazed window with views to the hills, wood effect laminate flooring, television aerial point, ceiling light points, double panelled radiator, stairs to first floor
FIRST FLOOR
DINING AREA 11' 0" x 6' 8" (3.35m x 2.03m) Radiator, ceiling light point, stairs to next floor, uPVC double glazed window to the rear elevation, square opening to:
BREAKFAST KITCHEN 11' 4" x 10' 4" (3.45m x 0m) Fitted with a modern white range of wall, base and drawer units with contrasting roll edge work surfaces over, electric cooker point, stainless steel chimney style extractor hood above, pull out larder cupboard, plumbing for washing machine, concealed gas central heating boiler, tiled splashbacks, space for fridge freezer, ceiling light point, uPVC double glazed French doors to the rear garden
BEDROOM ONE 12' 2" x 11' 8" (3.71m x 3.58m) uPVC double glazed window to the front elevation with far reaching views, radiator, ceiling light point
OFFICE / NURSERY ROOM 8' 0" x 6' 3" (2.46m x 1.91m) uPVC double glazed window to the front elevation with views to the hills, radiator, ceiling light point.
SECOND FLOOR
LANDING Built in storage cupboard, ceiling light point, loft access point
BEDROOM TWO 10' 5" x 9' 6" (3.18m x 2.90m) Double glazed window to the rear elevation, ceiling light point, radiator
BATHROOM Fitted with a white suite comprising panelled bath, separate shower cubicle, vanity wash hand basin, low level W.C., part tiled walls, tiled flooring, chrome heated towel rail, inset downlighting, frosted window to the rear elevation
EXTERNALLY Front: To the front of the property is a paved forecourt with low wall front boundary with wrought iron railings and outside lighting.
Rear: To the rear is an enclosed, easy maintenance tiered garden with perimeter fencing, paved and decked patio areas
MONIES BREAKDOWN Rent: £895*
Security Deposit: £1,032.69p (5 weeks rent)
Should your application be successful we shall then request to take a non refundable Holding Deposit: £206.54p (1 weeks rent) we take this deposit to secure the property for you and to start you off on our referencing system.
The remaining monies is due minimum 3 working days prior to your move in date.
* Subject to change, if an applicant is required to pay additional months upfront
TENANCY TERM 6 / 12 month tenancy
COUNCIL TAX Band B
PET POLICY PETS may be considered with the landlords consent please discuss with the office.
Pets are not permitted to stay short term unless written permission is obtained and granted by the landlord.
Failure to disclose a pet may result in the tenancy being terminated for breach of contract.
DISCLAIMER Whilst every effort has been made to ensure the accuracy of our particulars, the content shall not form a legally binding contract. Neither Stepping Stones, nor the vendor or lessor accepts any responsibility in respect of any errors which may occur accidentally, nor is such information intended to be a statement or representation of fact. Any prospective purchaser or lessee must conduct their own inspection to satisfy themselves as to the accuracy of each statement contained within our property descriptions. In the event floorplans are provided within particulars, it should be noted they are for illustrative purposes only and not necessarily to scale.
Council tax
First listed
2 weeks agoEnergy Performance Certificate
Ellison Close, Hyde SK14
Ellison Close, Hyde SK14 - Streetview
DISCLAIMER: Property descriptions and related information displayed on this page are marketing materials provided by Stepping Stones - Glossop. Placebuzz does not warrant or accept any responsibility for the accuracy or completeness of the property descriptions or related information provided here and they do not constitute property particulars. Please contact Stepping Stones - Glossop for full details and further information.





