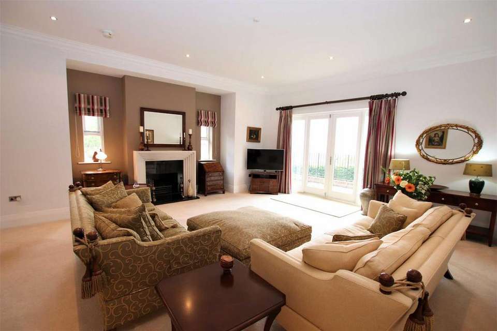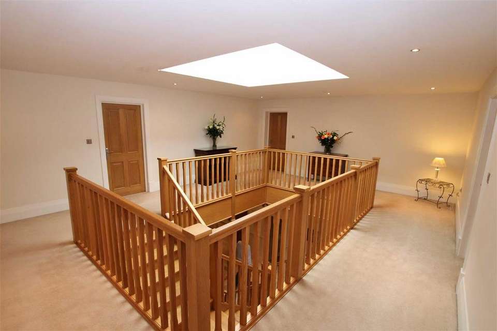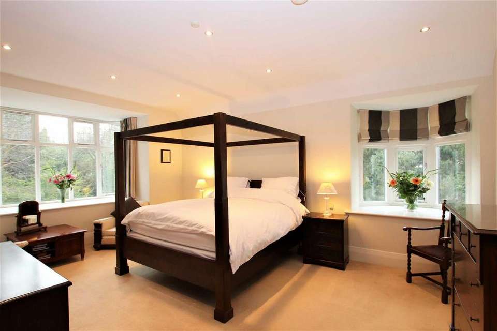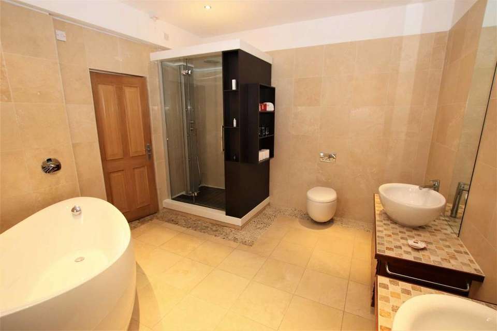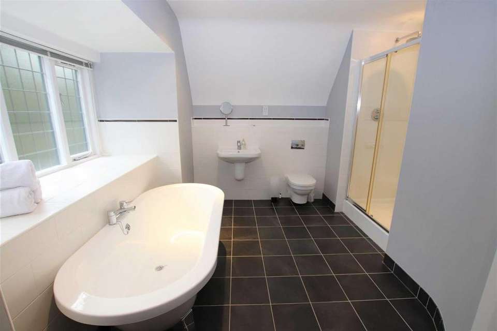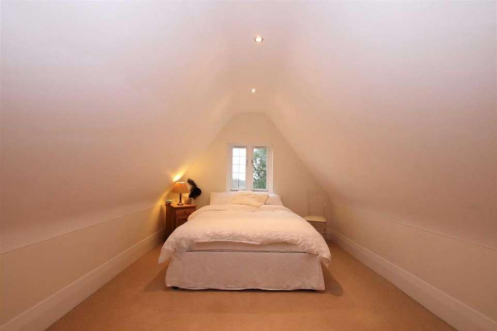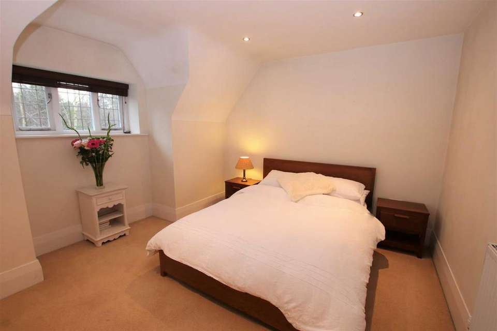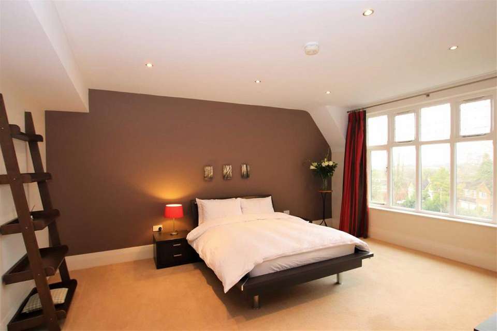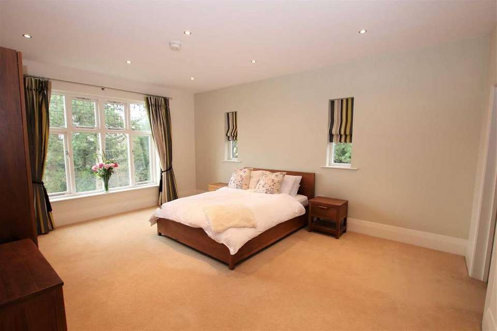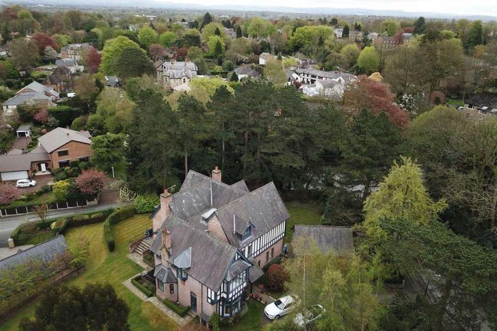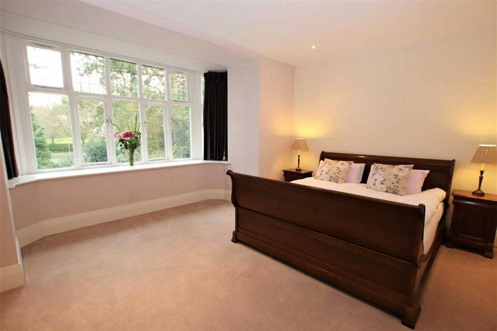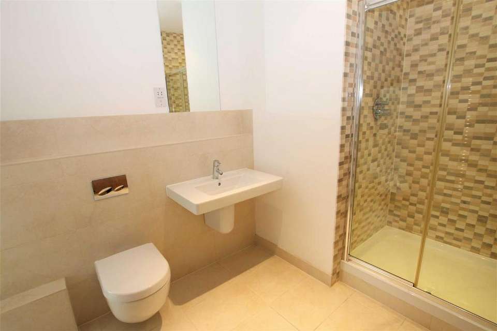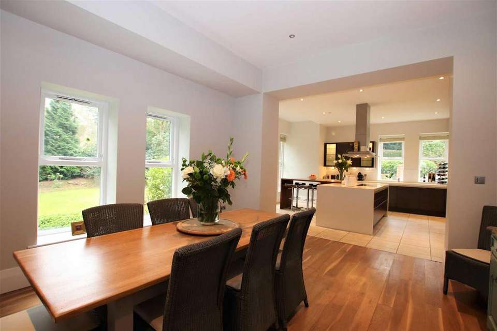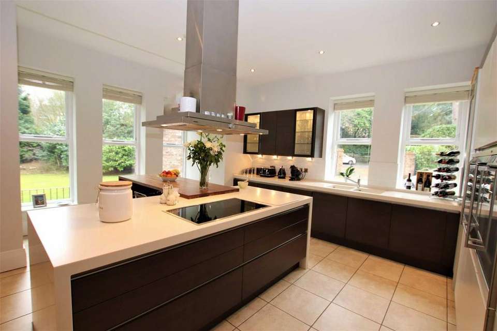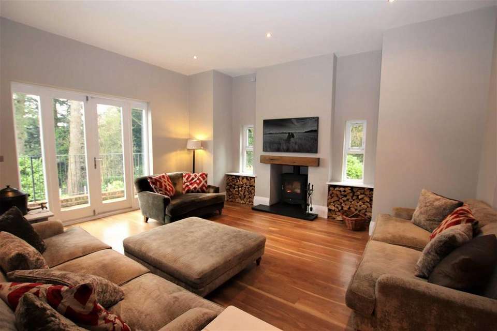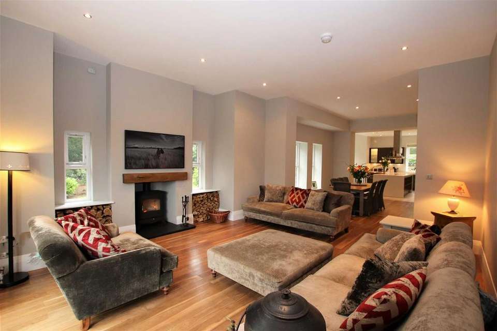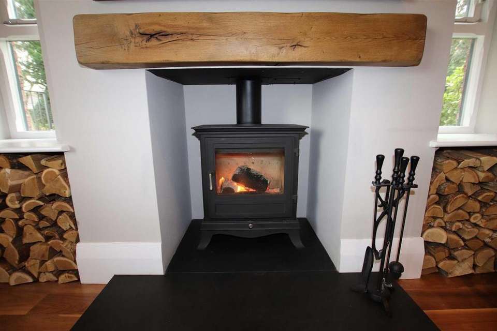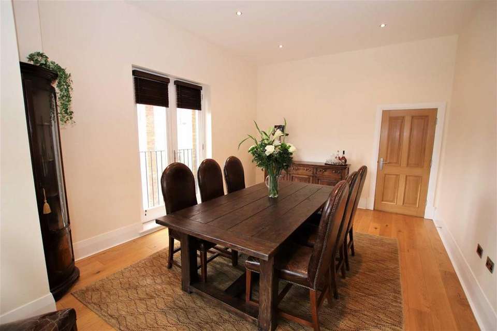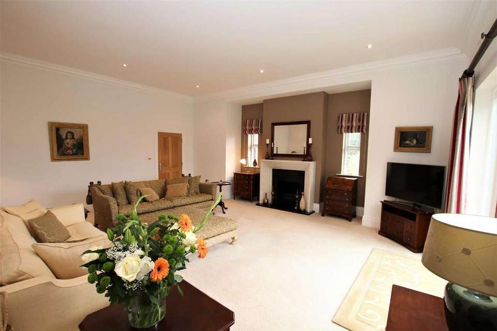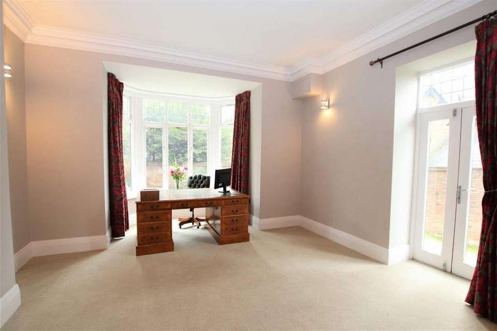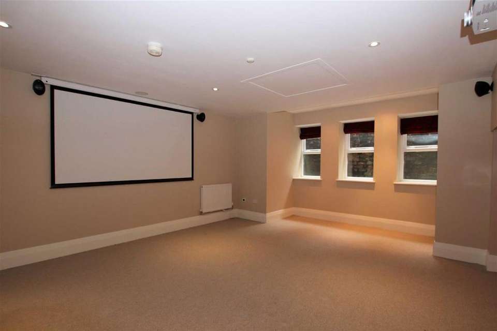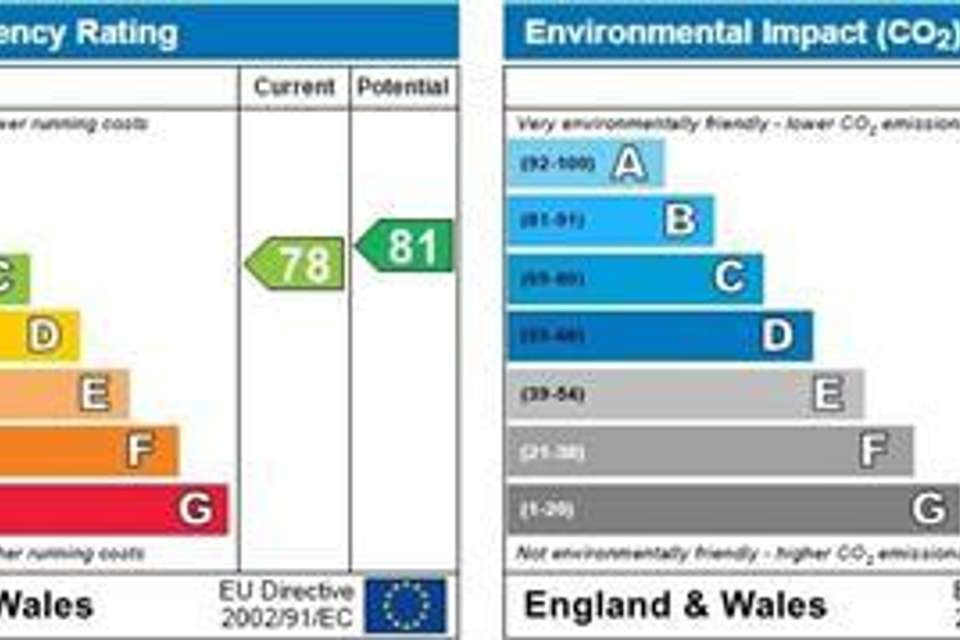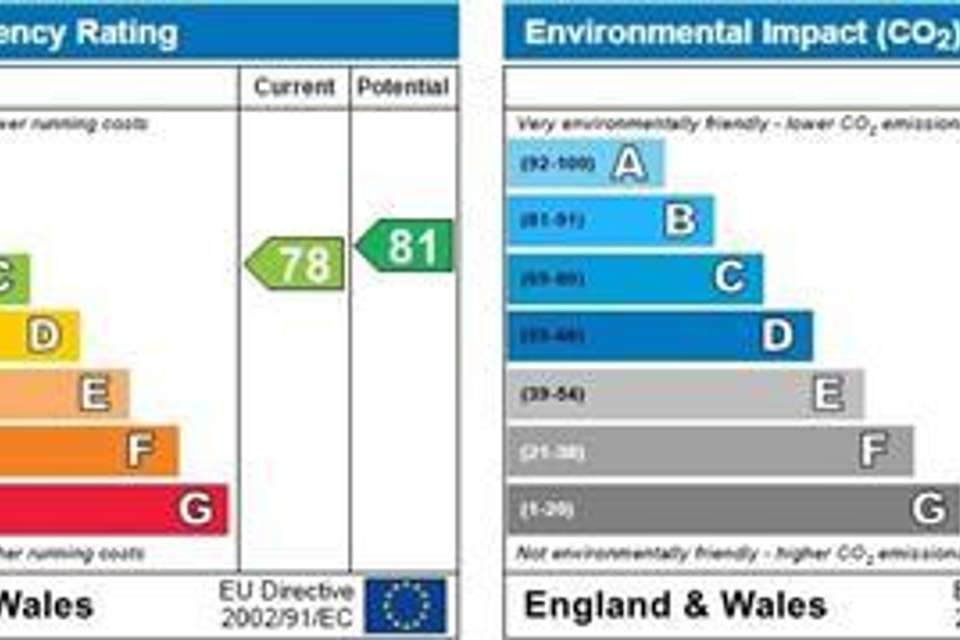6 bedroom detached house to rent
Harrington Road, Altrinchamdetached house
bedrooms
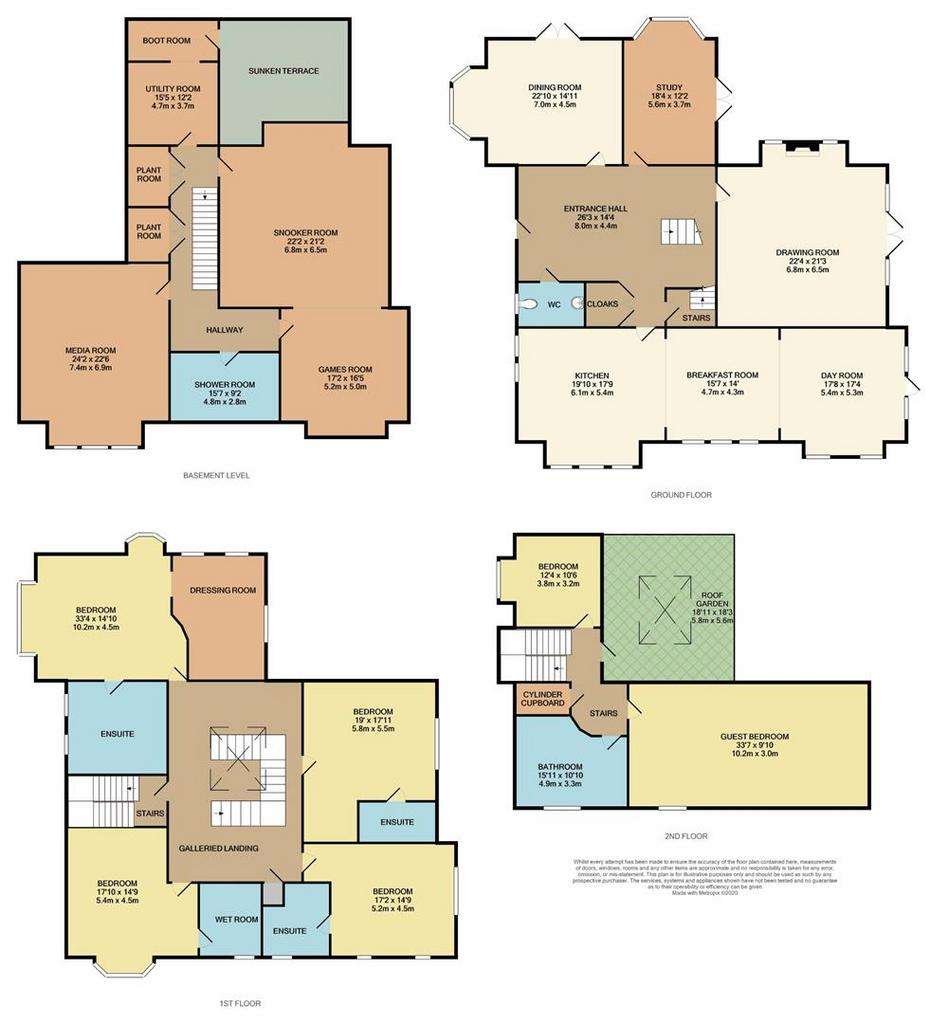
Property photos

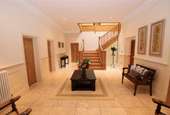
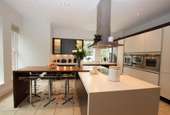
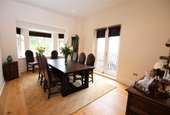
+24
Property description
* AVAILABLE MARCH * A magnificent 6 Bedroom detached residence offering approx 6500 sq ft in gated and landscaped grounds occupying an elevated position between Bowdon and Altrincham.
This prestigious property offers four floors of luxury accommodation and having been the subject of extensive refurbishment and renovation in recent years, presents carefully and thoughtfully designed family accommodation throughout.
Both outside and in, the property has been finished to the highest of standards and has been designed to make the most of the vast space and high degree of natural light on offer. Offered on a part furnished basis. Call now to view -[use Contact Agent Button]
Entrance - The front entrance opens to a magnificent marble floored hall of impressive proportions with a grand sweeping oak staircase. The 3 principal reception rooms radiate from this grand central area, which also leads into the impressive Kitchen/breakfast room/living room.
Ground Floor - The SieMatic fitted kitchen/breakfast room is a symphony of cream and dark wood units with Gaggenau appliances. The corian work surface has an induction hob fitted and a moulded double sink. The hardwood breakfast bar extends towards the bay allowing this to be an informal yet sociable space. Beyond the kitchen, a dark wood floor links an adjoining informal dining/breakfast room and this, in turn, leads to a living/family room. This open plan space forms the hub of the family home with the reception rooms catering for more formal entertaining.
Lower Ground Floor - The lower ground floor is given over largely to leisure pursuits with a games room, fitness room and media room as well as the utility and laundry room. The utility room houses a pair of Keston high efficiency gas boilers which service the underfloor heating throughout the house. This room also has access to a rear sunken courtyard which makes a useful enclosed space.
First Floor - Above the entrance hall, an equally magnificent galleried landing is flooded with light courtesy of a roof lantern. Once again, the principle rooms radiate from this as well as a stairwell accessing the second floor. The master bedroom suite is suitably spacious and impressive with a generous box bay overlooking the fore garden. Of equally generous proportions are the separate dressing room and magnificent en suite bathroom. Clad in limestone, with inset pebble panels within the floor, this room has a freestanding bath, large shower enclosure and his and hers' rice bowl wash hand basins. Each of the other large bedrooms on this floor has its own well-appointed en suite facilities.
Second Floor - The landing on the second floor has a generous storage cupboard and access to a roof terrace located over the galleried landing below. With two bedrooms and another superb bathroom, this floor lends itself ideally to either separate guest or au-pair accommodation.
External - In keeping with this affluent area of South Manchester, the property is approached through intercom access, electronic gates. The block paved driveway provides additional parking and access to the detached triple garage.
This prestigious property offers four floors of luxury accommodation and having been the subject of extensive refurbishment and renovation in recent years, presents carefully and thoughtfully designed family accommodation throughout.
Both outside and in, the property has been finished to the highest of standards and has been designed to make the most of the vast space and high degree of natural light on offer. Offered on a part furnished basis. Call now to view -[use Contact Agent Button]
Entrance - The front entrance opens to a magnificent marble floored hall of impressive proportions with a grand sweeping oak staircase. The 3 principal reception rooms radiate from this grand central area, which also leads into the impressive Kitchen/breakfast room/living room.
Ground Floor - The SieMatic fitted kitchen/breakfast room is a symphony of cream and dark wood units with Gaggenau appliances. The corian work surface has an induction hob fitted and a moulded double sink. The hardwood breakfast bar extends towards the bay allowing this to be an informal yet sociable space. Beyond the kitchen, a dark wood floor links an adjoining informal dining/breakfast room and this, in turn, leads to a living/family room. This open plan space forms the hub of the family home with the reception rooms catering for more formal entertaining.
Lower Ground Floor - The lower ground floor is given over largely to leisure pursuits with a games room, fitness room and media room as well as the utility and laundry room. The utility room houses a pair of Keston high efficiency gas boilers which service the underfloor heating throughout the house. This room also has access to a rear sunken courtyard which makes a useful enclosed space.
First Floor - Above the entrance hall, an equally magnificent galleried landing is flooded with light courtesy of a roof lantern. Once again, the principle rooms radiate from this as well as a stairwell accessing the second floor. The master bedroom suite is suitably spacious and impressive with a generous box bay overlooking the fore garden. Of equally generous proportions are the separate dressing room and magnificent en suite bathroom. Clad in limestone, with inset pebble panels within the floor, this room has a freestanding bath, large shower enclosure and his and hers' rice bowl wash hand basins. Each of the other large bedrooms on this floor has its own well-appointed en suite facilities.
Second Floor - The landing on the second floor has a generous storage cupboard and access to a roof terrace located over the galleried landing below. With two bedrooms and another superb bathroom, this floor lends itself ideally to either separate guest or au-pair accommodation.
External - In keeping with this affluent area of South Manchester, the property is approached through intercom access, electronic gates. The block paved driveway provides additional parking and access to the detached triple garage.
Council tax
First listed
Over a month agoEnergy Performance Certificate
Harrington Road, Altrincham
Harrington Road, Altrincham - Streetview
DISCLAIMER: Property descriptions and related information displayed on this page are marketing materials provided by Jordan Fishwick Exclusive - Hale. Placebuzz does not warrant or accept any responsibility for the accuracy or completeness of the property descriptions or related information provided here and they do not constitute property particulars. Please contact Jordan Fishwick Exclusive - Hale for full details and further information.





