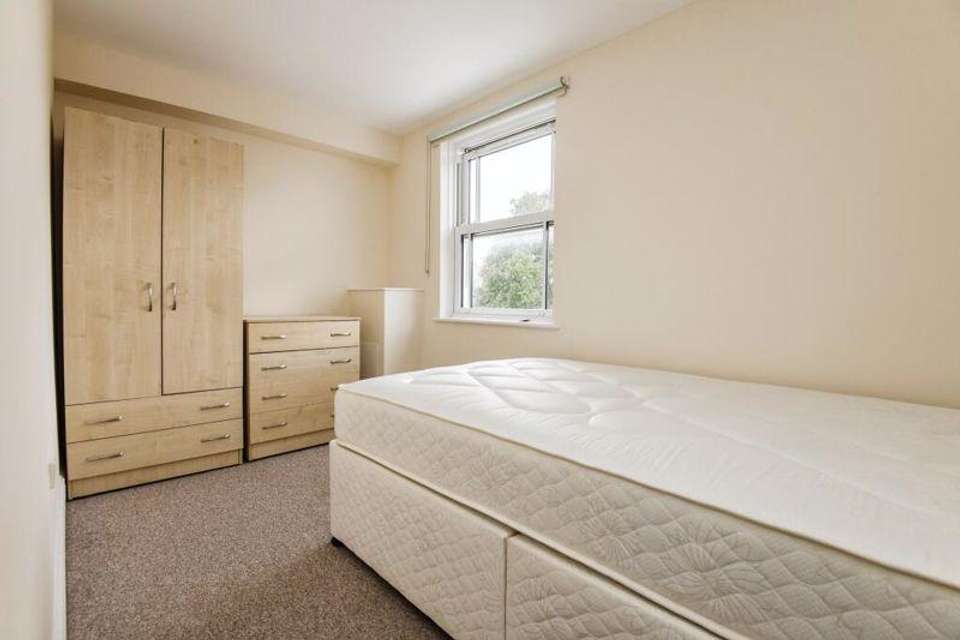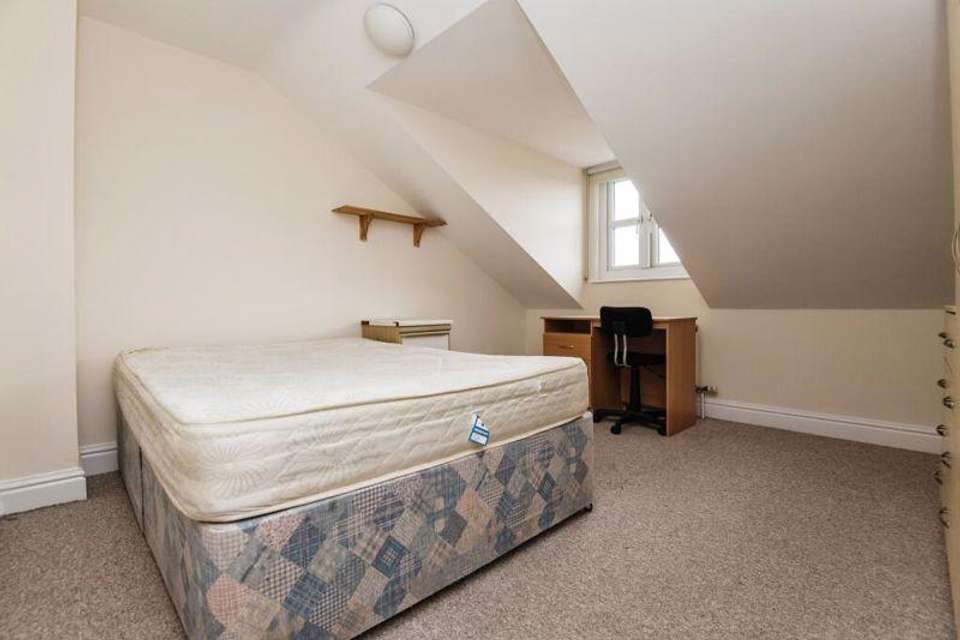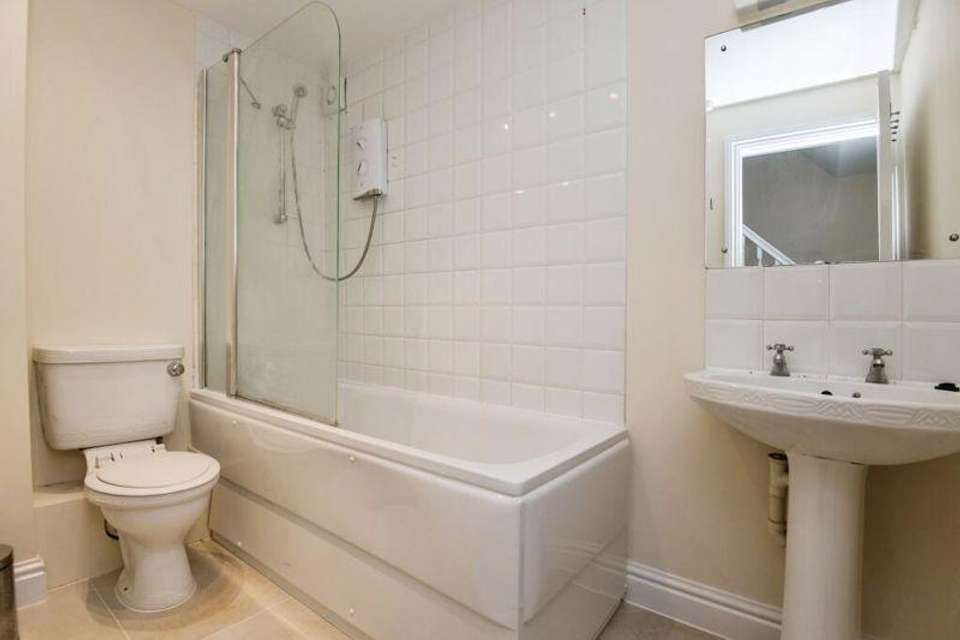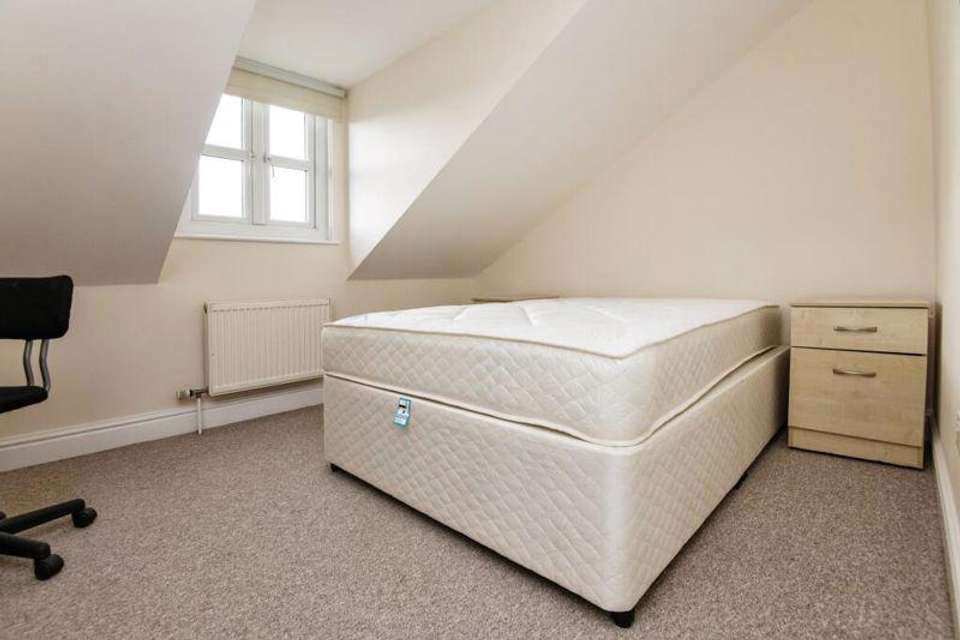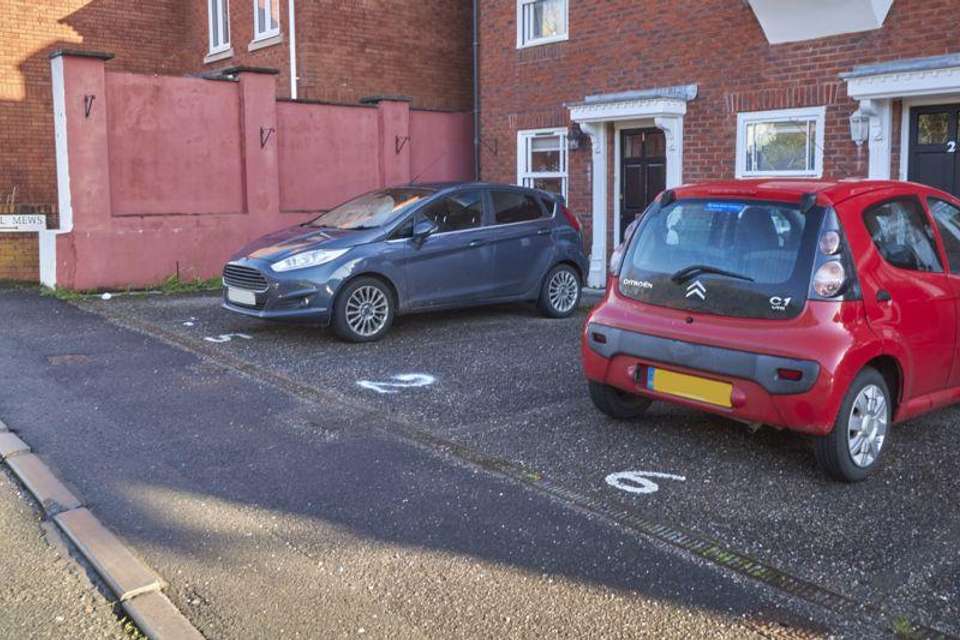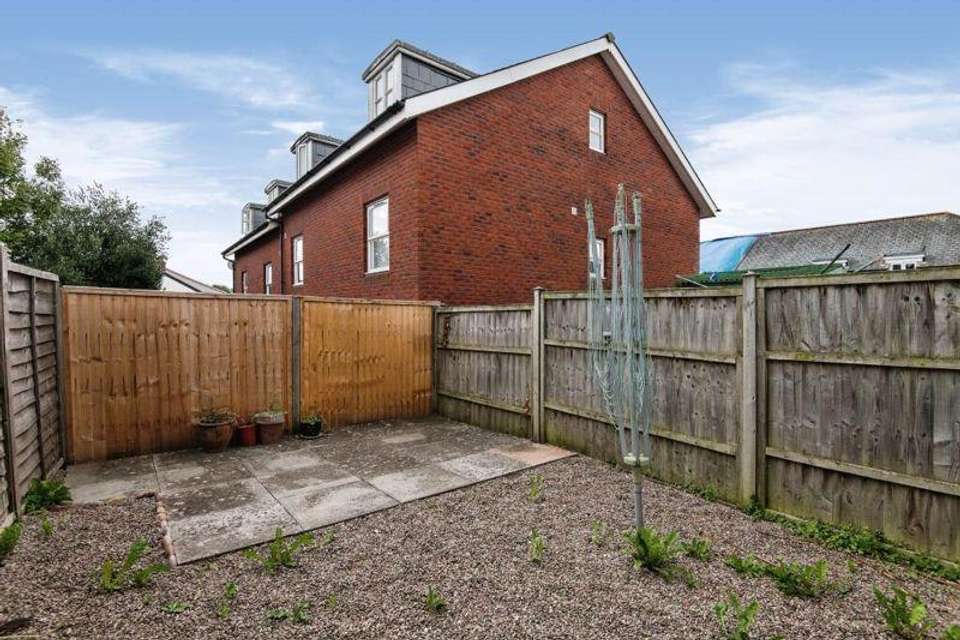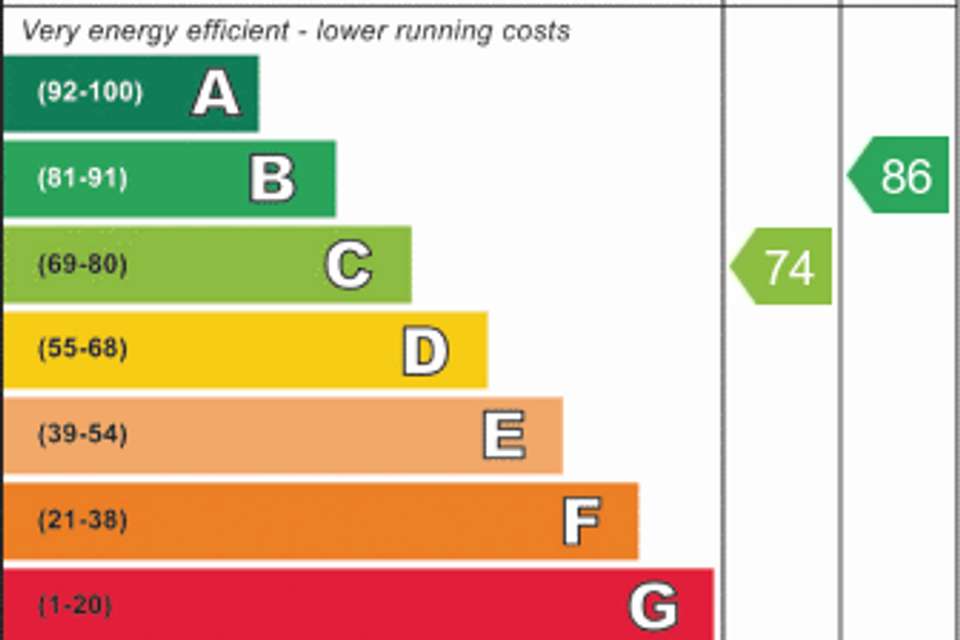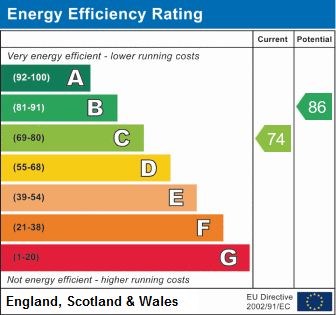Room to rent
Sivell Mews, Exeterroom
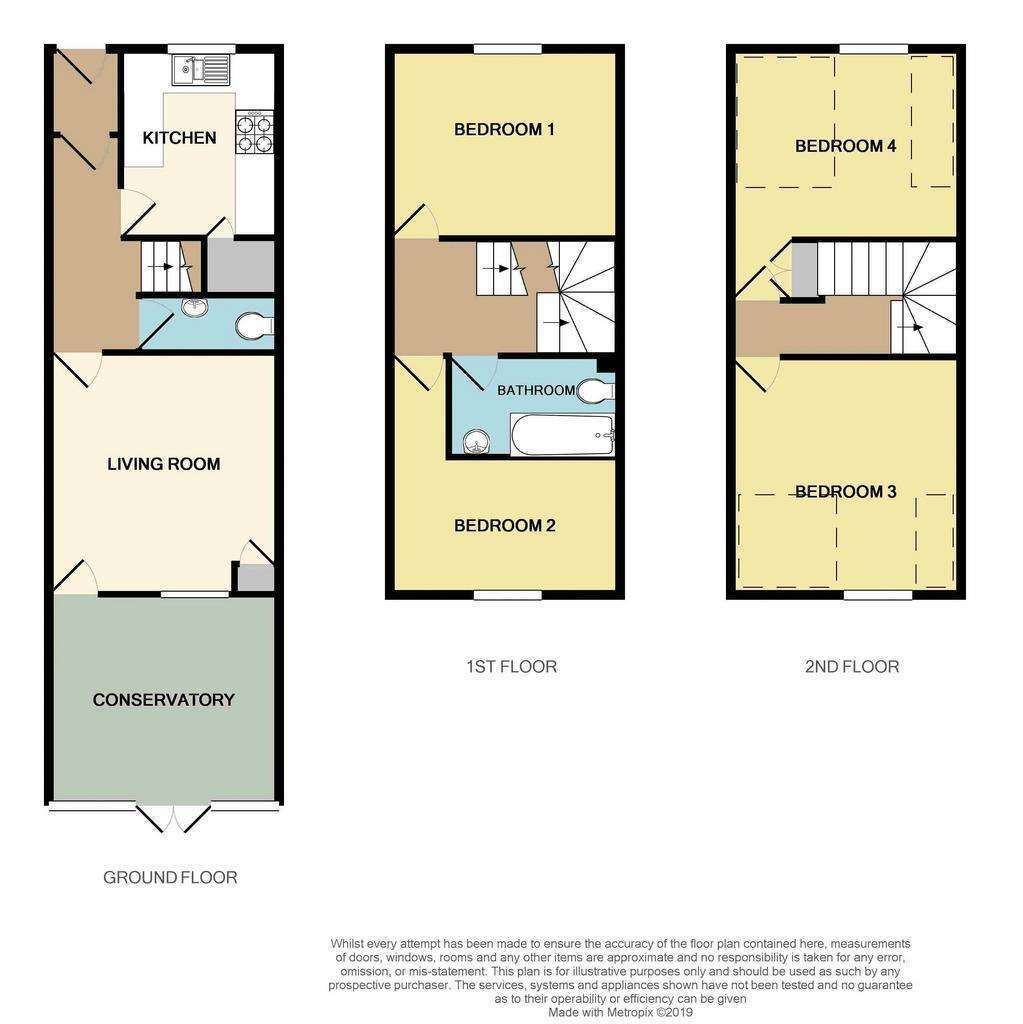
Property photos

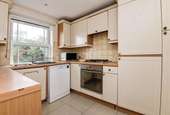
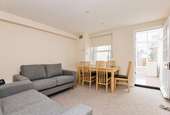
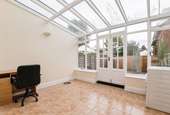
+7
Property description
£126 Per person per week. Four Double Bedroom Student Property - Available for 2024/2025 Academic Year. This modern 4 bedroom home is situated in a tucked away no through road in the highly popular area of Heavitree, within close proximity to a wide range of amenities, making it an ideal location for students. St Lukes Campus and the Medical School and Hospital are within easy walking distance and the take-away, shops and pubs on Heavitree's Fore Street are just around 100m from the property. The property comes with an allocated space for 1 car.
Internally, the fully furnished accommodation is presented to a high standard throughout. In brief, it comprises an entrance hallway, kitchen, downstairs cloakroom and living room leading to the conservatory. On the first floor are two of the double bedrooms and the bathroom. Finally, the second floor provides access to the remaining two bedrooms. All rooms are equipped with all the usual essentials, including a double bed, a wardrobe, desk, etc. For full details of the layout, please refer to the floorplan.
The property also has a private, low-maintenance rear garden, making it a great place to enjoy student living.
Rent £550 per person per month (bills excluded), £2200 for the whole property per month.
11 month tenancy
Subject to full referencing and affordability checks.
A Holding Deposit of one week's rent will be required to reserve the property.
A Tenancy Deposit of five weeks' rent will be required should an application be successful.
For full details of our fees please visit our website:
Entrance & Hallway
The front door opens to an entrance vestibule with access to the hallway which provides a radiator, doors to the kitchen, cloakroom and living room, and stairs to the first floor.
Kitchen - 9' 6'' x 8' 0'' (2.9m x 2.43m)
Containing a range of matching wall and base units with fitted worktops, a tiled splashback and a 1.5 bowl stainless steel sink and drainer unit with a mixer tap over. Integrated appliances include an oven with gas hob and extractor hood over and a fridge freezer. A washing machine and tumble drier are included for the benefit of the tenants.
Cloakroom - 7' 1'' x 2' 11'' (2.15m x 0.88m)
A useful downstairs cloakroom equipped with a wall-mounted wash basin, a low-level WC and an extractor fan.
Living Room - 12' 2'' x 11' 8'' (3.7m x 3.56m)
A good-sized reception room benefitting from a radiator, a uPVC double glazed window and door through to the conservatory, and a built-in cupboard housing the combination boiler.
Conservatory - 12' 0'' x 10' 8'' (3.65m x 3.24m)
A multi-functional space with the advantage of double doors opening to the garden, double glazed windows to the rear, and a radiator.
First Floor Landing
Incorporating a radiator, stairs to the second floor and doors to two of the bedrooms and the bathroom.
Bedroom 1 - 11' 8'' x 9' 7'' (3.56m x 2.91m)
A well-proportioned double bedroom with a radiator and a uPVC double glazed window to the front aspect.
Bedroom 2 - 11' 9'' x 6' 8'' (3.59m x 2.02m) plus doorway
Another double bedroom enjoying a uPVC double glazed window to the rear aspect overlooking the garden, and including a radiator.
Bathroom - 8' 5'' x 5' 1'' (2.56m x 1.56m)
Comprising a pedestal wash basin, a low-level WC and a bath with a tiled surround and a shower over. There is also an extractor fan, a heated towel rail and tiled flooring.
Second Floor Landing
Stairs rise to the second floor landing, where there is a radiator, a hatch to the loft and doors to the remaining two bedrooms.
Bedroom 3 - 12' 0'' x 11' 9'' (3.67m x 3.58m) restricted head-height
A sizeable double bedroom accommodating a radiator and a uPVC double glazed window to the rear aspect.
Bedroom 4 - 11' 9'' x 9' 7'' (3.57m x 2.92m) restricted head-height, plus doorway
A final double bedroom boasting built-in wardrobes, a radiator and a uPVC double glazed window to the front aspect.
Garden & Parking
To the rear of the property is an enclosed, low-maintenance garden.To the front, there is an allocated parking space for the property and additional permit parking is located nearby.
Council Tax Band: C
Internally, the fully furnished accommodation is presented to a high standard throughout. In brief, it comprises an entrance hallway, kitchen, downstairs cloakroom and living room leading to the conservatory. On the first floor are two of the double bedrooms and the bathroom. Finally, the second floor provides access to the remaining two bedrooms. All rooms are equipped with all the usual essentials, including a double bed, a wardrobe, desk, etc. For full details of the layout, please refer to the floorplan.
The property also has a private, low-maintenance rear garden, making it a great place to enjoy student living.
Rent £550 per person per month (bills excluded), £2200 for the whole property per month.
11 month tenancy
Subject to full referencing and affordability checks.
A Holding Deposit of one week's rent will be required to reserve the property.
A Tenancy Deposit of five weeks' rent will be required should an application be successful.
For full details of our fees please visit our website:
Entrance & Hallway
The front door opens to an entrance vestibule with access to the hallway which provides a radiator, doors to the kitchen, cloakroom and living room, and stairs to the first floor.
Kitchen - 9' 6'' x 8' 0'' (2.9m x 2.43m)
Containing a range of matching wall and base units with fitted worktops, a tiled splashback and a 1.5 bowl stainless steel sink and drainer unit with a mixer tap over. Integrated appliances include an oven with gas hob and extractor hood over and a fridge freezer. A washing machine and tumble drier are included for the benefit of the tenants.
Cloakroom - 7' 1'' x 2' 11'' (2.15m x 0.88m)
A useful downstairs cloakroom equipped with a wall-mounted wash basin, a low-level WC and an extractor fan.
Living Room - 12' 2'' x 11' 8'' (3.7m x 3.56m)
A good-sized reception room benefitting from a radiator, a uPVC double glazed window and door through to the conservatory, and a built-in cupboard housing the combination boiler.
Conservatory - 12' 0'' x 10' 8'' (3.65m x 3.24m)
A multi-functional space with the advantage of double doors opening to the garden, double glazed windows to the rear, and a radiator.
First Floor Landing
Incorporating a radiator, stairs to the second floor and doors to two of the bedrooms and the bathroom.
Bedroom 1 - 11' 8'' x 9' 7'' (3.56m x 2.91m)
A well-proportioned double bedroom with a radiator and a uPVC double glazed window to the front aspect.
Bedroom 2 - 11' 9'' x 6' 8'' (3.59m x 2.02m) plus doorway
Another double bedroom enjoying a uPVC double glazed window to the rear aspect overlooking the garden, and including a radiator.
Bathroom - 8' 5'' x 5' 1'' (2.56m x 1.56m)
Comprising a pedestal wash basin, a low-level WC and a bath with a tiled surround and a shower over. There is also an extractor fan, a heated towel rail and tiled flooring.
Second Floor Landing
Stairs rise to the second floor landing, where there is a radiator, a hatch to the loft and doors to the remaining two bedrooms.
Bedroom 3 - 12' 0'' x 11' 9'' (3.67m x 3.58m) restricted head-height
A sizeable double bedroom accommodating a radiator and a uPVC double glazed window to the rear aspect.
Bedroom 4 - 11' 9'' x 9' 7'' (3.57m x 2.92m) restricted head-height, plus doorway
A final double bedroom boasting built-in wardrobes, a radiator and a uPVC double glazed window to the front aspect.
Garden & Parking
To the rear of the property is an enclosed, low-maintenance garden.To the front, there is an allocated parking space for the property and additional permit parking is located nearby.
Council Tax Band: C
Interested in this property?
Council tax
First listed
Over a month agoEnergy Performance Certificate
Sivell Mews, Exeter
Marketed by
Southgate Estates - Exeter 51 South Street Exeter EX1 1EESivell Mews, Exeter - Streetview
DISCLAIMER: Property descriptions and related information displayed on this page are marketing materials provided by Southgate Estates - Exeter. Placebuzz does not warrant or accept any responsibility for the accuracy or completeness of the property descriptions or related information provided here and they do not constitute property particulars. Please contact Southgate Estates - Exeter for full details and further information.





