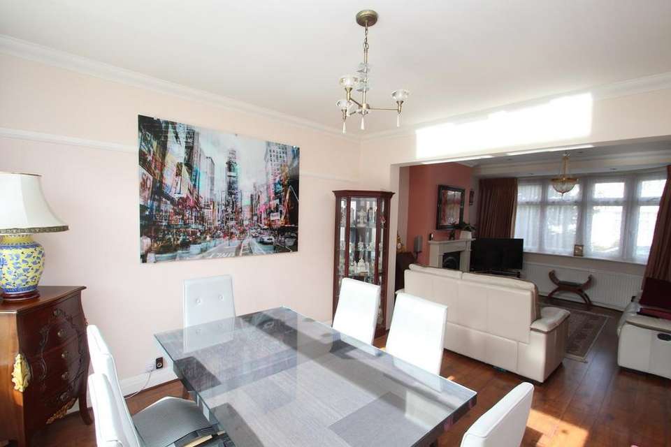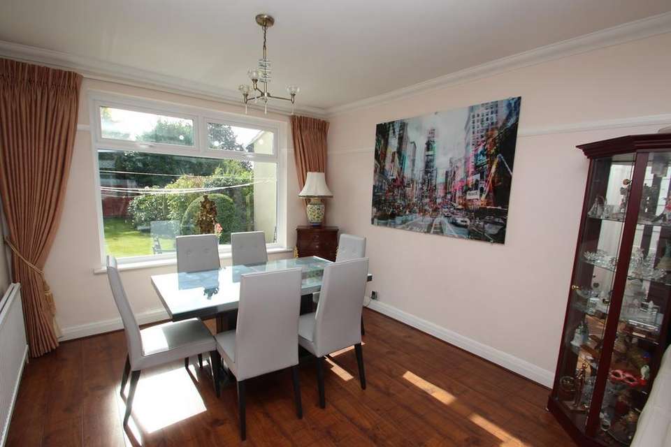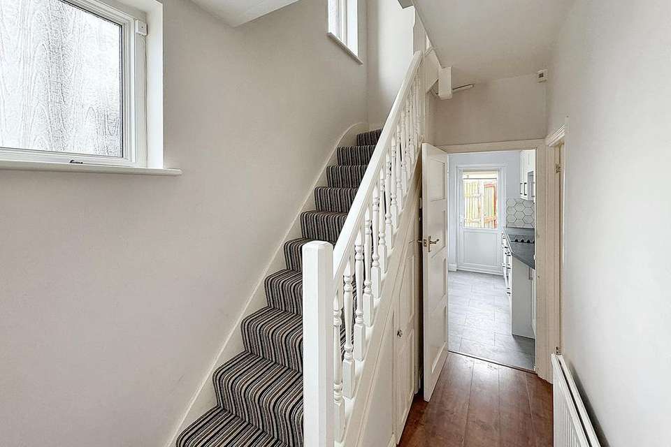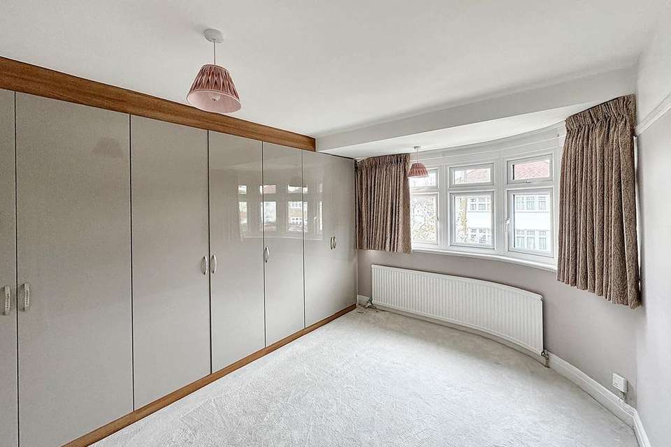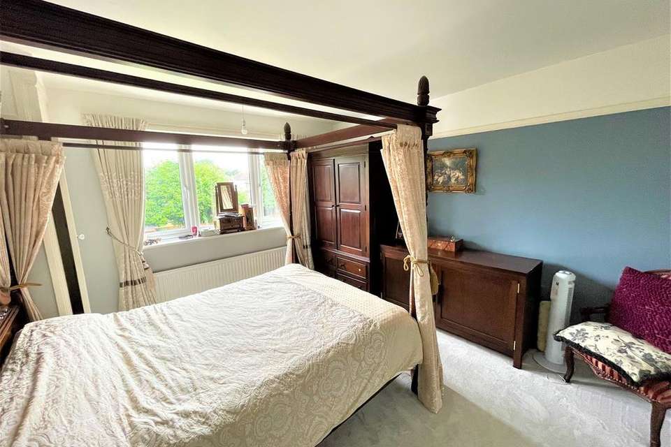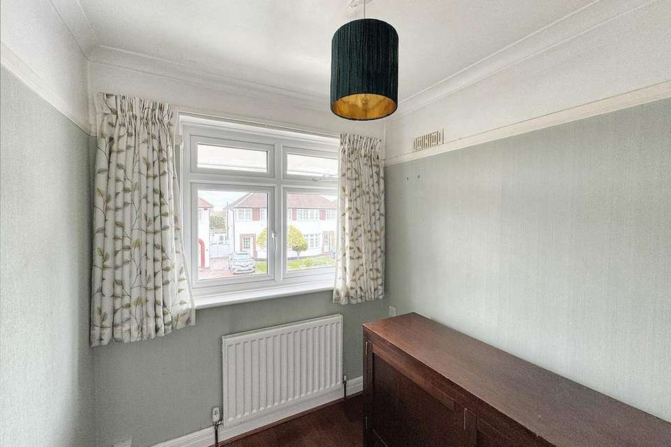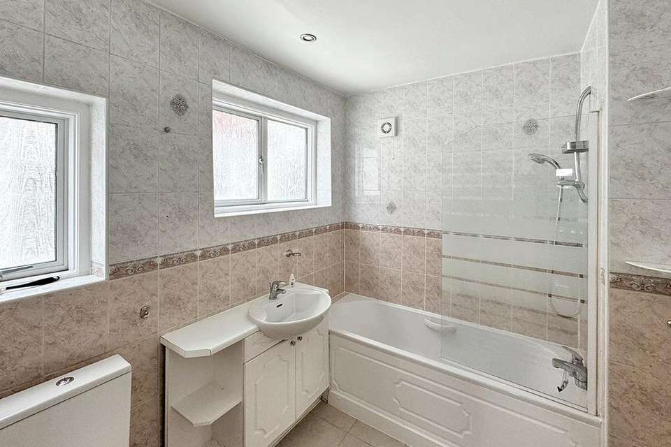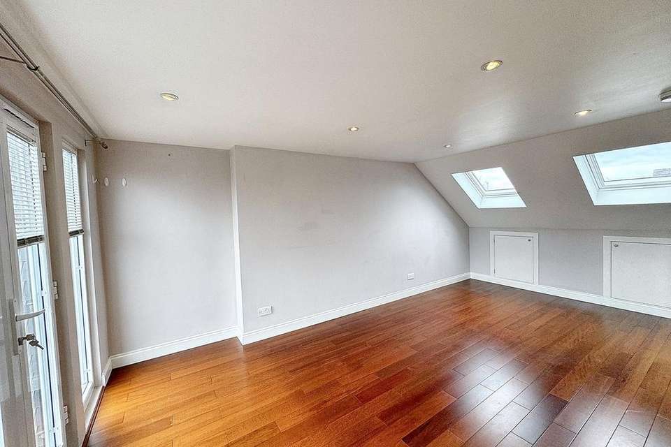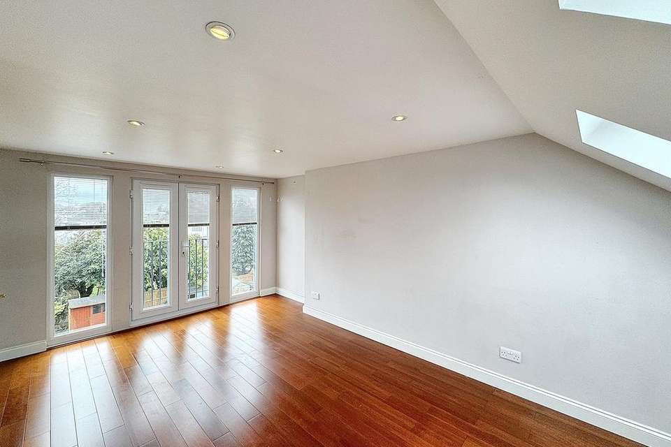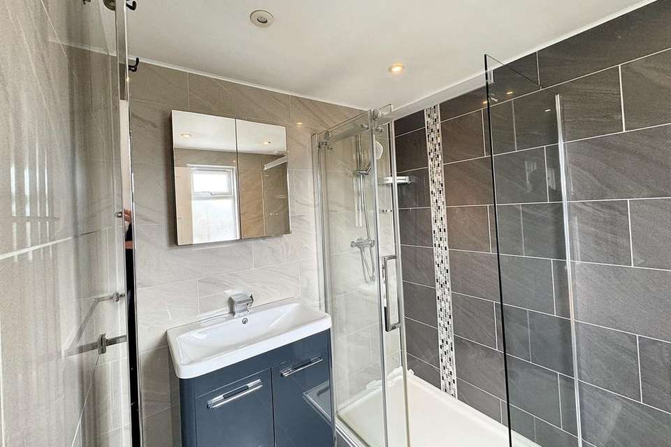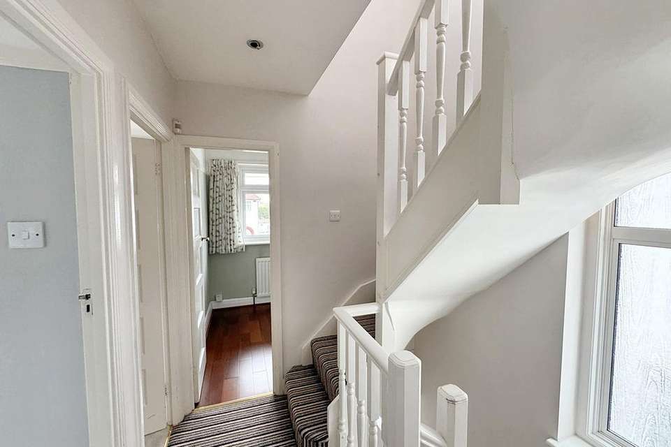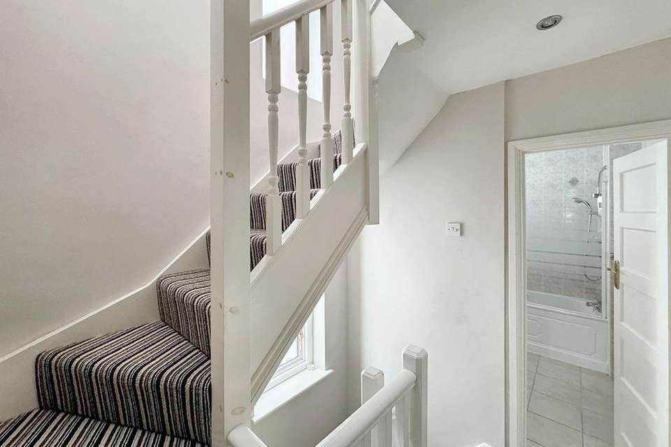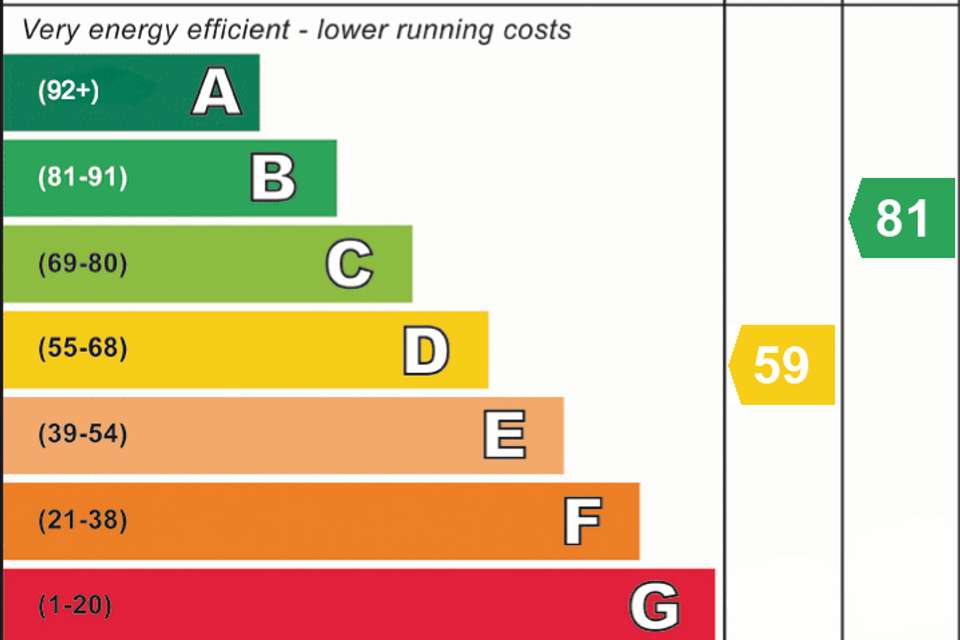4 bedroom semi-detached house to rent
Fieldway, Orpington BR5semi-detached house
bedrooms
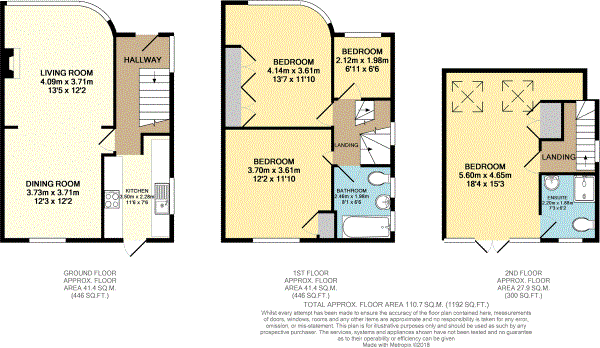
Property photos
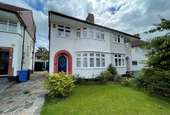
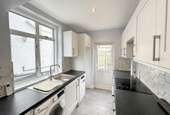
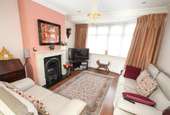
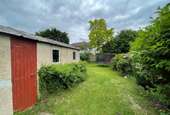
+13
Property description
LONG TERM RENTAL - IMMEDIATELY AVAILABLE. This 1930's Davis built semi detached house has been extended by way of a spacious loft conversion completed in 2014, providing a master bedroom with a contemporary en-suite shower room, Juliet sun balcony and Velux windows, creating a light and airy atmosphere. There are three further bedrooms on the first floor, a through lounge/diner, brand new fitted kitchen and first floor family bathroom. Outside you will find an attractive south east facing garden of approximately 65 ft mostly laid to lawn, a private front garden for parking one car and a storage garage via a shared driveway. Additional benefits include double glazed windows, gas central heating and desirable family location. Additionally the property enjoys a quiet cul-de-sac, within close walking distance of Petts Wood mainline station, Station Square for good transport links and a comprehensive range of shops, cafes and restaurants, nearby reputable Crofton Schools, local parks, plus National Trust woodland. Petts Wood station serves five mainline London stations, DLR service via Lewisham and ThamesLink service via Bromley South station. The property is ready of occupation now.
GROUND FLOOR
Entrance Porch
Open porch.
Entrance Hall
3.56m x 1.75m (11' 8" x 5' 9") Part glazed entrance door, double glazed window to side, radiator, under stairs cupboard.
Through Lounge/Diner
7.90m x 3.72m (26' 0" x 12' 2") Double glazed window to front, feature fire place surround with cast iron insert, granite hearth, radiator, recessed ceiling lighting, open plan from dining room.
Dining Room Area
Large double glazed window to rear, radiator.
Kitchen
2.85m x 2.10m (9' 4" x 7' 0") Double glazed door to rear, double glazed window to side, brand new fitted wall and base units, built in oven, electric hob unit set in worktop, extractor hood, one and a half bowl sink unit, fitted washing machine and dishwasher, integrated fridge/freezer, recessed ceiling lighting.
FIRST FLOOR
Landing
Double glazed window to side, stairs to second floor.
Bedroom Two
4.15m x 3.50m (13' 7" x 11' 6") (into wardrobe) Double glazed windows to front, fitted wardrobes, radiator.
Bedroom Three
3.78m x 3.50m (12' 5" x 11' 6") Double glazed windows to rear, radiator.
Bedroom Four
2.11m x 2.02m (7' 0" x 6' 8") Double glazed window to front, radiator..
Family Bathroom
2.47m x 1.97m (8' 1" x 6' 6") 2.47m x 1.97m (8' 1" x 6' 6") Two double glazed windows to side, white suite, bath with built in shower and screen, low level W.C., hand basin set on vanity unit, chrome heated towel rail, ceramic tiled floor and walls, recessed ceiling lighting, extractor fan.
Second Floor
Top Landing
Double glazed window to side, double glazed Velux window to front aspect.
Bedroom One
5.60m x 3.15m (18' 4" x 10' 4") Double glazed French doors and full height windows to Juliet balcony, two double glazed windows to front aspect, built in deep wardrobe, eaves storage space, fitted drawers, radiator, recessed ceiling lighting.
En-Suite Shower Room
2.17m x 1.85m (7' 1" x 6' 1") Double glazed window to rear, white suite, large shower cubicle, built in shower controls, low level W.C., half bowl on vanity unit, chrome radiator, tiled floor and walls, recessed ceiling lighting, extractor fan, mirror cabinet.
OUTSIDE
Garden
Approximately 67ft. Paved patio area, laid to lawn, established shrubs, mature borders, garden shed, side gate.
Garage
Detached storage garage.
Frontage
Front garden mainly paved for parking. shared driveway leading to storage garage and side entrance.
Council Tax
Borough: Bromley
Band: E
Tenancy Information
Rent: £2300.00 PCM Paid in Advance
Security Deposit: Five weeks Rent £2653.00 held with DPS and paid in advance
Furnishing: Unfurnished
Availability: April 2024
Term: Long Term available
Restrictions: No smokers, no sharing
GROUND FLOOR
Entrance Porch
Open porch.
Entrance Hall
3.56m x 1.75m (11' 8" x 5' 9") Part glazed entrance door, double glazed window to side, radiator, under stairs cupboard.
Through Lounge/Diner
7.90m x 3.72m (26' 0" x 12' 2") Double glazed window to front, feature fire place surround with cast iron insert, granite hearth, radiator, recessed ceiling lighting, open plan from dining room.
Dining Room Area
Large double glazed window to rear, radiator.
Kitchen
2.85m x 2.10m (9' 4" x 7' 0") Double glazed door to rear, double glazed window to side, brand new fitted wall and base units, built in oven, electric hob unit set in worktop, extractor hood, one and a half bowl sink unit, fitted washing machine and dishwasher, integrated fridge/freezer, recessed ceiling lighting.
FIRST FLOOR
Landing
Double glazed window to side, stairs to second floor.
Bedroom Two
4.15m x 3.50m (13' 7" x 11' 6") (into wardrobe) Double glazed windows to front, fitted wardrobes, radiator.
Bedroom Three
3.78m x 3.50m (12' 5" x 11' 6") Double glazed windows to rear, radiator.
Bedroom Four
2.11m x 2.02m (7' 0" x 6' 8") Double glazed window to front, radiator..
Family Bathroom
2.47m x 1.97m (8' 1" x 6' 6") 2.47m x 1.97m (8' 1" x 6' 6") Two double glazed windows to side, white suite, bath with built in shower and screen, low level W.C., hand basin set on vanity unit, chrome heated towel rail, ceramic tiled floor and walls, recessed ceiling lighting, extractor fan.
Second Floor
Top Landing
Double glazed window to side, double glazed Velux window to front aspect.
Bedroom One
5.60m x 3.15m (18' 4" x 10' 4") Double glazed French doors and full height windows to Juliet balcony, two double glazed windows to front aspect, built in deep wardrobe, eaves storage space, fitted drawers, radiator, recessed ceiling lighting.
En-Suite Shower Room
2.17m x 1.85m (7' 1" x 6' 1") Double glazed window to rear, white suite, large shower cubicle, built in shower controls, low level W.C., half bowl on vanity unit, chrome radiator, tiled floor and walls, recessed ceiling lighting, extractor fan, mirror cabinet.
OUTSIDE
Garden
Approximately 67ft. Paved patio area, laid to lawn, established shrubs, mature borders, garden shed, side gate.
Garage
Detached storage garage.
Frontage
Front garden mainly paved for parking. shared driveway leading to storage garage and side entrance.
Council Tax
Borough: Bromley
Band: E
Tenancy Information
Rent: £2300.00 PCM Paid in Advance
Security Deposit: Five weeks Rent £2653.00 held with DPS and paid in advance
Furnishing: Unfurnished
Availability: April 2024
Term: Long Term available
Restrictions: No smokers, no sharing
Council tax
First listed
Over a month agoEnergy Performance Certificate
Fieldway, Orpington BR5
Fieldway, Orpington BR5 - Streetview
DISCLAIMER: Property descriptions and related information displayed on this page are marketing materials provided by Proctors - Petts Wood. Placebuzz does not warrant or accept any responsibility for the accuracy or completeness of the property descriptions or related information provided here and they do not constitute property particulars. Please contact Proctors - Petts Wood for full details and further information.





