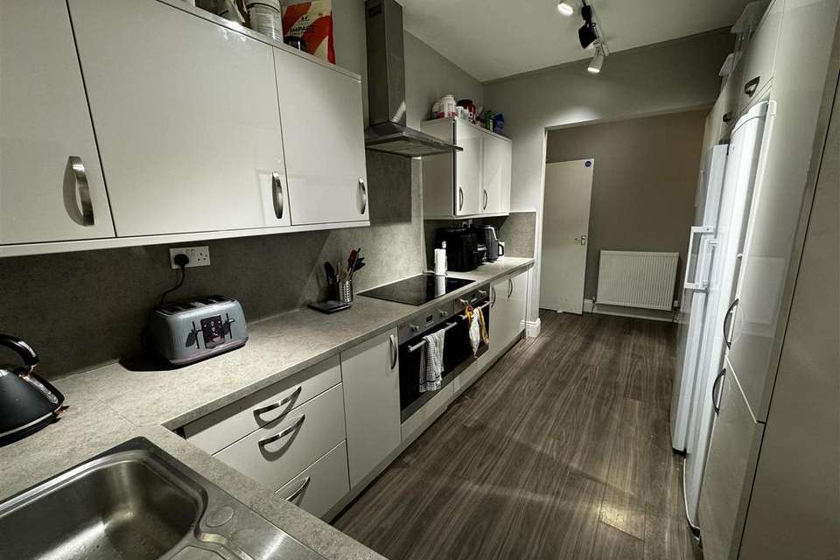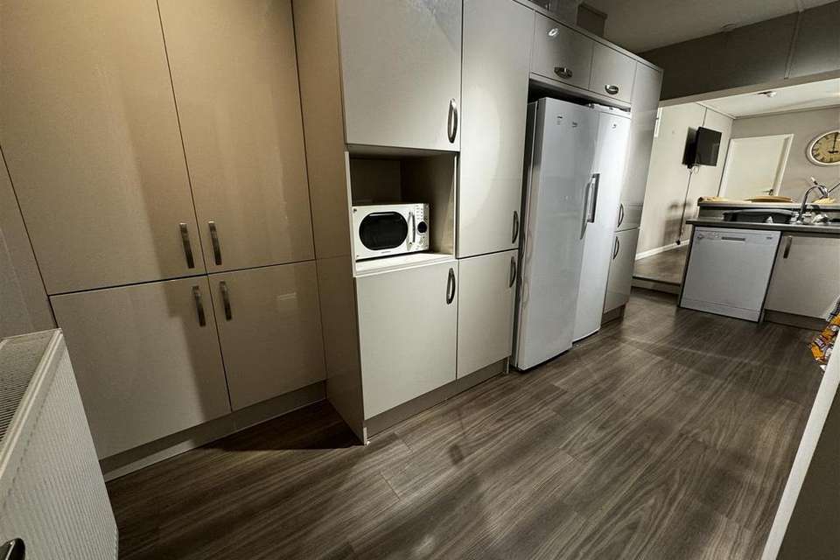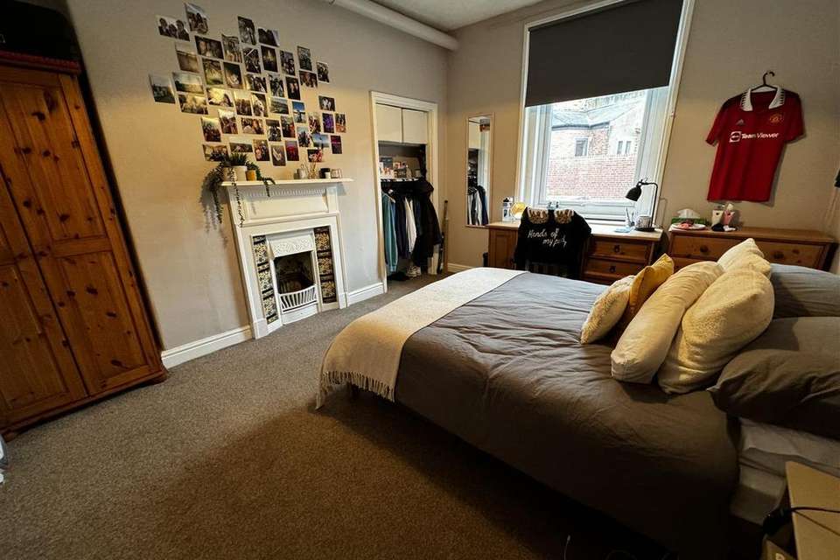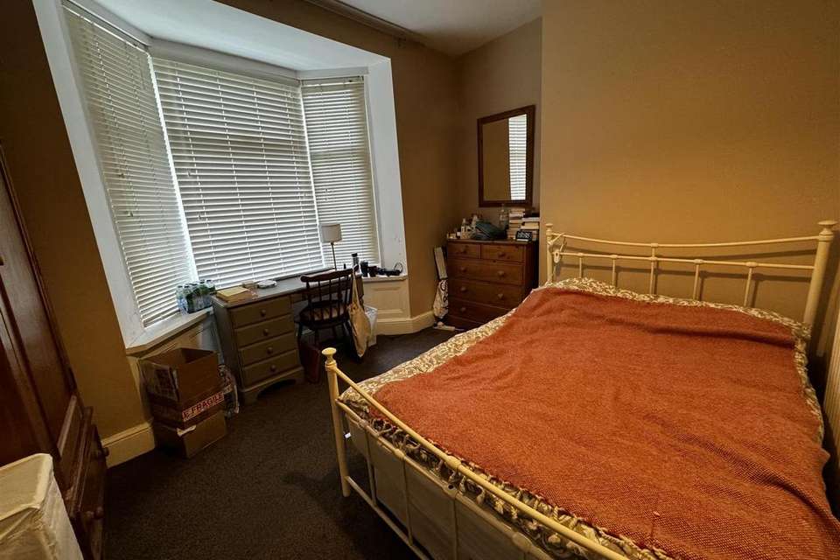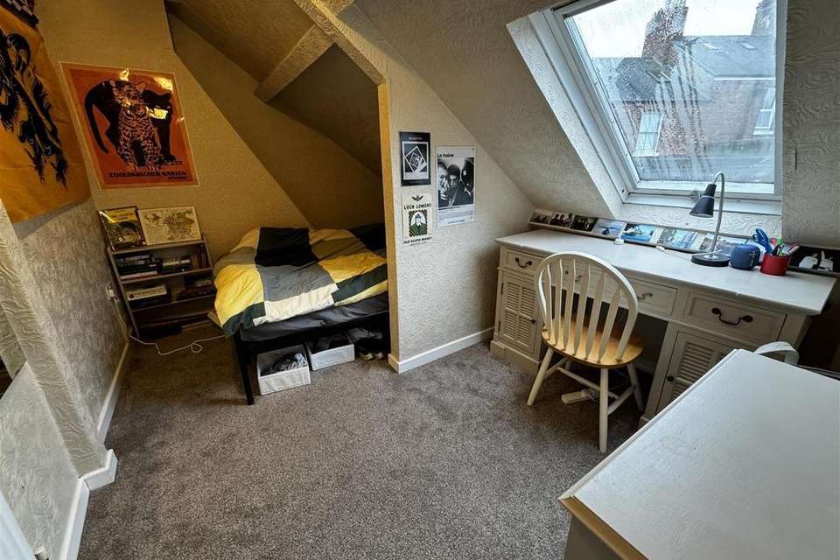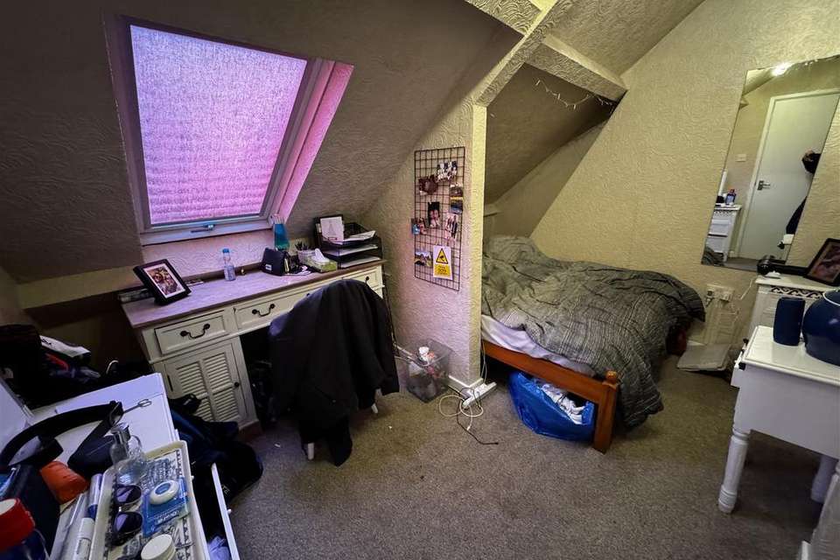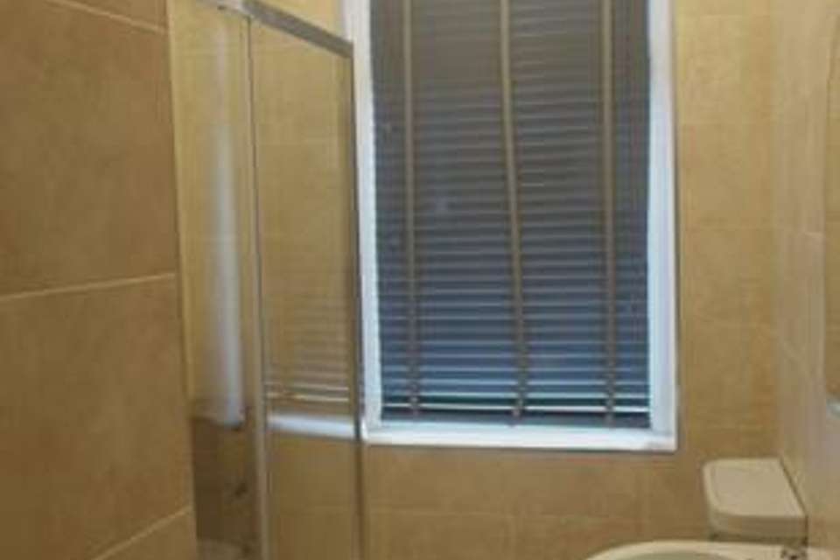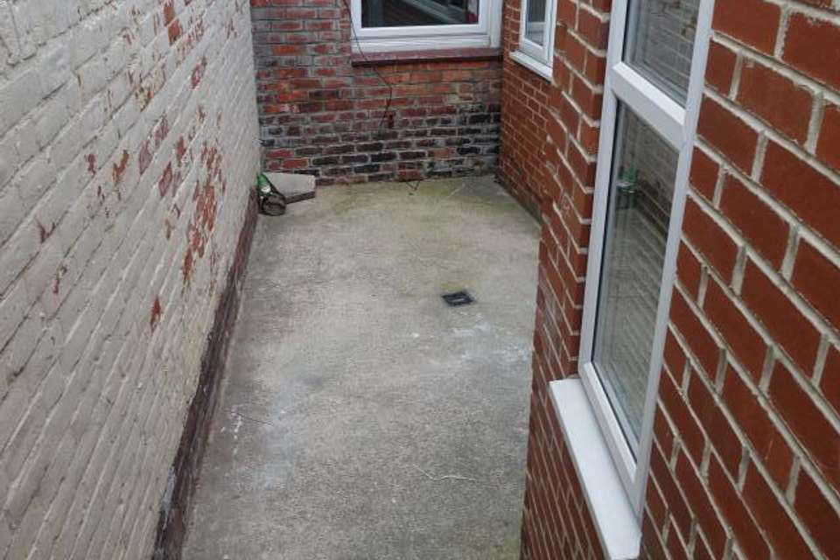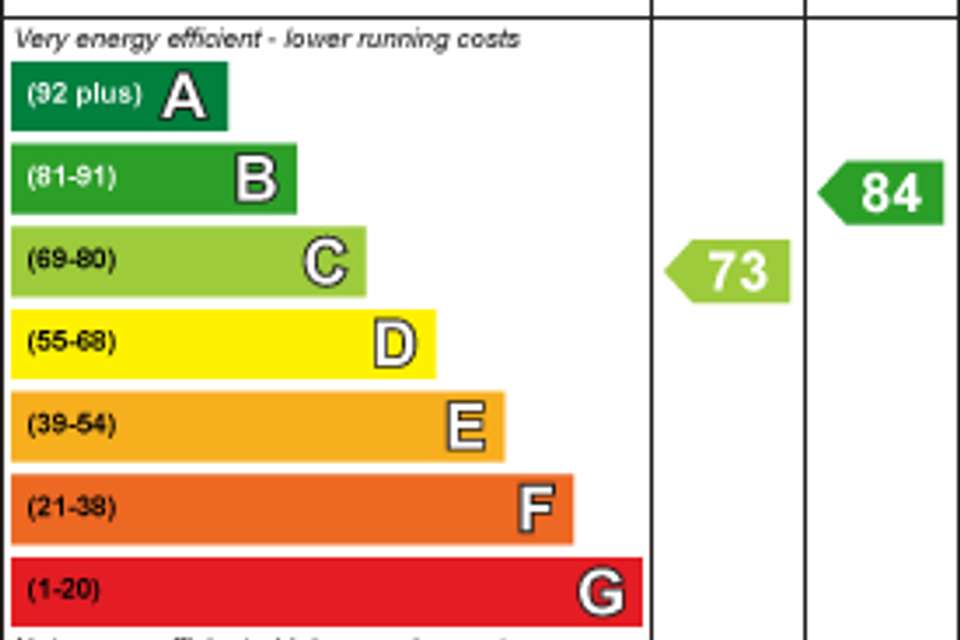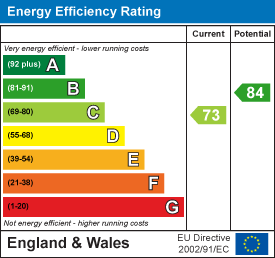Room to rent
Crossgate Moor, Durhamroom
Property photos
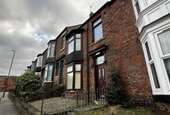
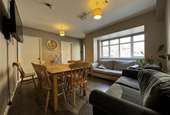
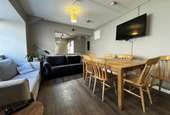
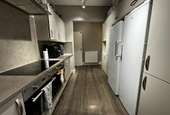
+10
Property description
STUDENT ACCOMMODATION AVAILABLE 2024/2025 SITUATED IN THE VIADUCT AREA OF DURHAM CITY. £175 PER ROOM, PER WEEK. INCLUSIVE OF UTILITY BILLS.
In the heart of Crossgate, 15 minutes' walk from Science Site and 10 minutes through the city centre to Elvet Riverside. It is also close to the business school and Al-Quashimi building.
This is exceptional rental accommodation in a highly popular location amongst students.
Internally the property is beautifully presented with 7 bedrooms all with double or 4 foot beds, bedside table, desk, wardrobe and chest of drawers. The fully equipped, modern kitchen is extensively fitted and has a useful utility room. The communal lounge/dining area is an excellent open plan living space and provides a real sociable hub to the the home. Additionally there's a cloakroom/wc and 2 walk-in shower rooms.
Externally there's a yard to the rear.
Having gas central heating and UPVC double glazing throughout.
Viewings are strongly recommended to appreciate the accommodation on offer.
Full Description - STUDENT ACCOMMODATION AVAILABLE 2024/2025 SITUATED IN THE VIADUCT AREA OF DURHAM CITY. £175 PER ROOM, PER WEEK. INCLUSIVE OF UTILITY BILLS.
In the heart of Crossgate, 15 minutes' walk from Science Site and 10 minutes through the city centre to Elvet Riverside. It is also close to the business school and Al-Quashimi building.
This is exceptional rental accommodation in a highly popular location amongst students.
Internally the property is beautifully presented with 7 bedrooms all with double or 4 foot beds, bedside table, desk, wardrobe and chest of drawers. The fully equipped, modern kitchen is extensively fitted and has a useful utility room. The communal lounge/dining area is an excellent open plan living space and provides a real sociable hub to the the home. Additionally there's a cloakroom/wc and 2 walk-in shower rooms.
Externally there's a yard to the rear.
Having gas central heating and UPVC double glazing throughout.
Viewings are strongly recommended to appreciate the accommodation on offer.
Entrance Hallway - UPVC entrance door to hallway and stairs to landing.
Bedroom 1 - 4.11m x 3.04m (13'5" x 9'11") - Radiator.
Bedroom 2 - 2.73m x 3.49m (8'11" x 11'5") - Radiator and feature bay window.
Kitchen - 5.69m x 2.97m (18'8" x 9'8") - Range of wall and floor units with laminate worktops and inset sink and drainer unit and laminate splashbacks. Integrated fridge, freezer, cooker, hob and extractor hood. Double radiator , laminate flooring and door to the living area.
Communal Living Area - 3.96 x 4.35m (12'11" x 14'3") - Double radiator and laminate flooring.
Utility Room - 1.82m x 1.92m (5'11" x 6'3") - Washer/dryer and laminate flooring.
Cloakroom/Wc - Low level wc, was hand basin, chrome heated towel rail, extractor fan and vinyl flooring.
Bedroom 3 - 2.36m x 3.28m (7'8" x 10'9") - Radiator.
First Floor Landing - Double radiator and stairs to the second floor.
Bedroom 4 - 4.0m x 3.24m (13'1" x 10'7") - Radiator and feature fireplace.
Bedroom 5 - 2.27m x 3.45m (7'5" x 11'3") - Radiator and feature bay window.
Shower Room - 2.39m 1.84m (7'10" 6'0") - Double shower cubicle with mains shower, low level wc, wash hand basin, chrome heated towel rail, fully tiled and extractor fan.
Shower Room - 2.6m x 1.08m (8'6" x 3'6") - Double shower cubicle with mains shower, low level wc, wash hand basin, chrome heated towel rail, fully tiled, spotlights and extractor fan.
Second Floor Landing - Two fitted wardrobes.
Bedroom 6 - 3.80m x 2.59m (12'5" x 8'5") - Radiator and Velux window.
Bedroom 7 - 3.42m x 2.66m (11'2" x 8'8") - Radiator and Velux window.
Externally - Yard to the rear.
Important Info - Please note that all sizes have been measured with an electronic measure tape and are approximations only. Under the terms of the Misdescription Act we are obliged to point out that none of these services have been tested by ourselves. We cannot vouch that any of the installations described in these particulars are in perfect working order. We present the details of this property in good faith and they were accurate at the time of which we inspected the property. Stuart Edwards for themselves and for the vendors or lessors of this property whose agents they are, give notice, that: (1) the particulars are produced in good faith, are set out as a general guide only, and do not constitute any part of a contract; (2) no person in the employment of Stuart Edwards has the authority to make or give any representation or warranty in relation to this property.
Property Viewing - Contact Stuart Edwards Estate Agents for an appointment to view.
Property Portals - We are proud to be affiliated with the UK's leading property portals.
Our properties are displayed on ( ... ).co.uk, ( ... ).co.uk & OnTheMarket.com.
Thanks - Thank you for accessing these details. Should there be anything further we can assist with, please contact our office.
Please note Stuart Edwards Estate Agents is the trading name for Bluepace Durham Ltd.
In the heart of Crossgate, 15 minutes' walk from Science Site and 10 minutes through the city centre to Elvet Riverside. It is also close to the business school and Al-Quashimi building.
This is exceptional rental accommodation in a highly popular location amongst students.
Internally the property is beautifully presented with 7 bedrooms all with double or 4 foot beds, bedside table, desk, wardrobe and chest of drawers. The fully equipped, modern kitchen is extensively fitted and has a useful utility room. The communal lounge/dining area is an excellent open plan living space and provides a real sociable hub to the the home. Additionally there's a cloakroom/wc and 2 walk-in shower rooms.
Externally there's a yard to the rear.
Having gas central heating and UPVC double glazing throughout.
Viewings are strongly recommended to appreciate the accommodation on offer.
Full Description - STUDENT ACCOMMODATION AVAILABLE 2024/2025 SITUATED IN THE VIADUCT AREA OF DURHAM CITY. £175 PER ROOM, PER WEEK. INCLUSIVE OF UTILITY BILLS.
In the heart of Crossgate, 15 minutes' walk from Science Site and 10 minutes through the city centre to Elvet Riverside. It is also close to the business school and Al-Quashimi building.
This is exceptional rental accommodation in a highly popular location amongst students.
Internally the property is beautifully presented with 7 bedrooms all with double or 4 foot beds, bedside table, desk, wardrobe and chest of drawers. The fully equipped, modern kitchen is extensively fitted and has a useful utility room. The communal lounge/dining area is an excellent open plan living space and provides a real sociable hub to the the home. Additionally there's a cloakroom/wc and 2 walk-in shower rooms.
Externally there's a yard to the rear.
Having gas central heating and UPVC double glazing throughout.
Viewings are strongly recommended to appreciate the accommodation on offer.
Entrance Hallway - UPVC entrance door to hallway and stairs to landing.
Bedroom 1 - 4.11m x 3.04m (13'5" x 9'11") - Radiator.
Bedroom 2 - 2.73m x 3.49m (8'11" x 11'5") - Radiator and feature bay window.
Kitchen - 5.69m x 2.97m (18'8" x 9'8") - Range of wall and floor units with laminate worktops and inset sink and drainer unit and laminate splashbacks. Integrated fridge, freezer, cooker, hob and extractor hood. Double radiator , laminate flooring and door to the living area.
Communal Living Area - 3.96 x 4.35m (12'11" x 14'3") - Double radiator and laminate flooring.
Utility Room - 1.82m x 1.92m (5'11" x 6'3") - Washer/dryer and laminate flooring.
Cloakroom/Wc - Low level wc, was hand basin, chrome heated towel rail, extractor fan and vinyl flooring.
Bedroom 3 - 2.36m x 3.28m (7'8" x 10'9") - Radiator.
First Floor Landing - Double radiator and stairs to the second floor.
Bedroom 4 - 4.0m x 3.24m (13'1" x 10'7") - Radiator and feature fireplace.
Bedroom 5 - 2.27m x 3.45m (7'5" x 11'3") - Radiator and feature bay window.
Shower Room - 2.39m 1.84m (7'10" 6'0") - Double shower cubicle with mains shower, low level wc, wash hand basin, chrome heated towel rail, fully tiled and extractor fan.
Shower Room - 2.6m x 1.08m (8'6" x 3'6") - Double shower cubicle with mains shower, low level wc, wash hand basin, chrome heated towel rail, fully tiled, spotlights and extractor fan.
Second Floor Landing - Two fitted wardrobes.
Bedroom 6 - 3.80m x 2.59m (12'5" x 8'5") - Radiator and Velux window.
Bedroom 7 - 3.42m x 2.66m (11'2" x 8'8") - Radiator and Velux window.
Externally - Yard to the rear.
Important Info - Please note that all sizes have been measured with an electronic measure tape and are approximations only. Under the terms of the Misdescription Act we are obliged to point out that none of these services have been tested by ourselves. We cannot vouch that any of the installations described in these particulars are in perfect working order. We present the details of this property in good faith and they were accurate at the time of which we inspected the property. Stuart Edwards for themselves and for the vendors or lessors of this property whose agents they are, give notice, that: (1) the particulars are produced in good faith, are set out as a general guide only, and do not constitute any part of a contract; (2) no person in the employment of Stuart Edwards has the authority to make or give any representation or warranty in relation to this property.
Property Viewing - Contact Stuart Edwards Estate Agents for an appointment to view.
Property Portals - We are proud to be affiliated with the UK's leading property portals.
Our properties are displayed on ( ... ).co.uk, ( ... ).co.uk & OnTheMarket.com.
Thanks - Thank you for accessing these details. Should there be anything further we can assist with, please contact our office.
Please note Stuart Edwards Estate Agents is the trading name for Bluepace Durham Ltd.
Interested in this property?
Council tax
First listed
Over a month agoEnergy Performance Certificate
Crossgate Moor, Durham
Marketed by
Stuart Edwards Estate Agents - Claypath 1 & 2 Bluecoat Buildings, Claypath Durham City DH1 1RFCrossgate Moor, Durham - Streetview
DISCLAIMER: Property descriptions and related information displayed on this page are marketing materials provided by Stuart Edwards Estate Agents - Claypath. Placebuzz does not warrant or accept any responsibility for the accuracy or completeness of the property descriptions or related information provided here and they do not constitute property particulars. Please contact Stuart Edwards Estate Agents - Claypath for full details and further information.





