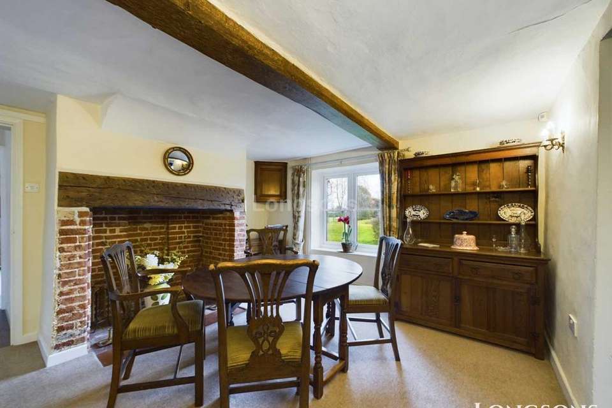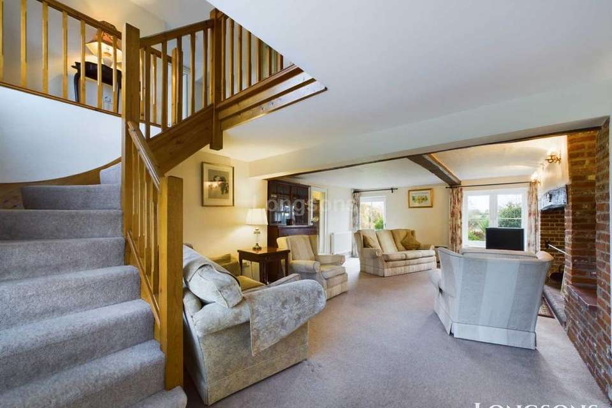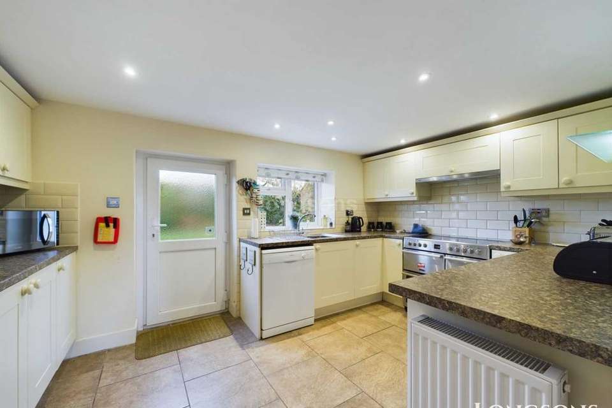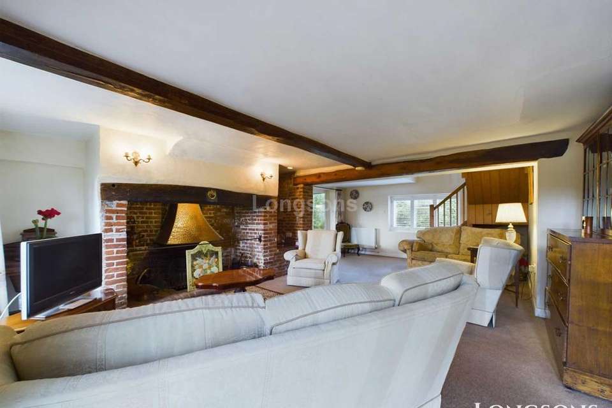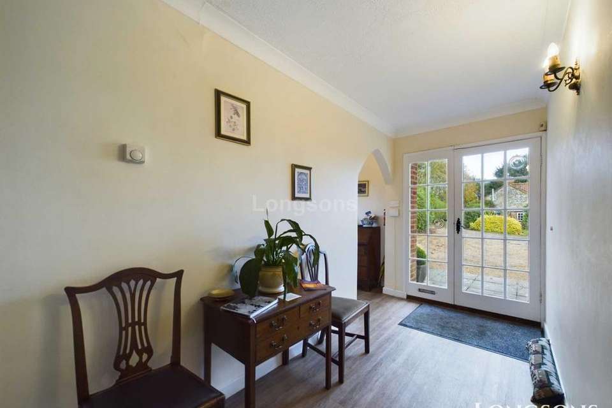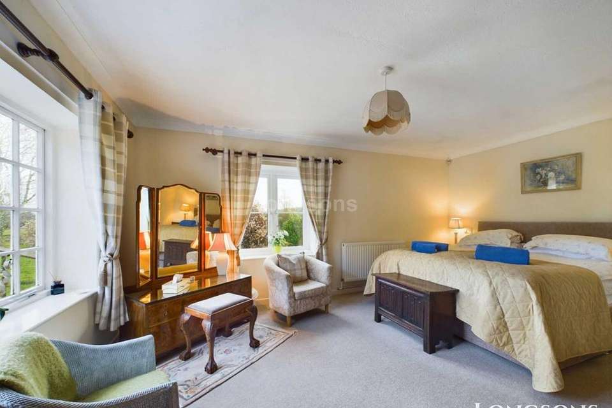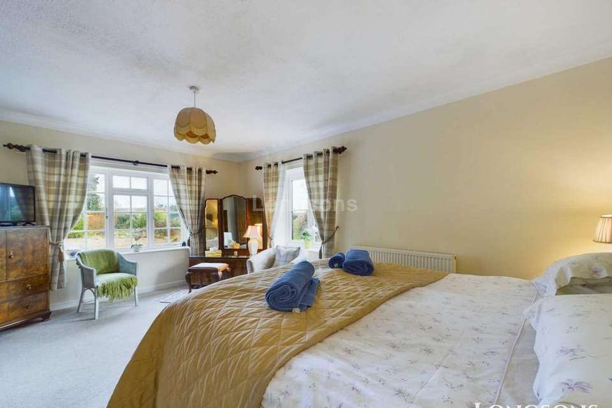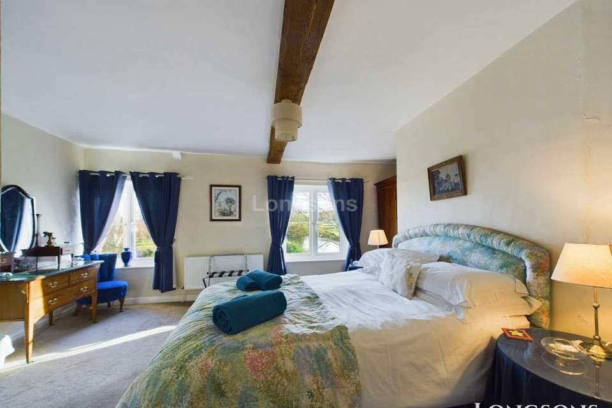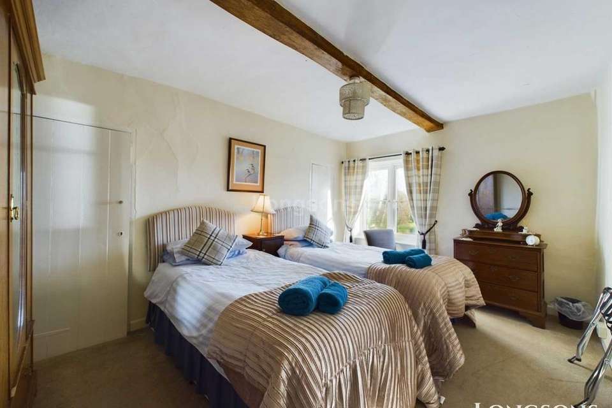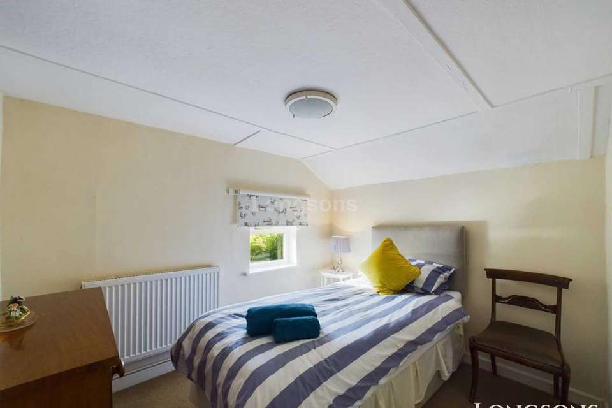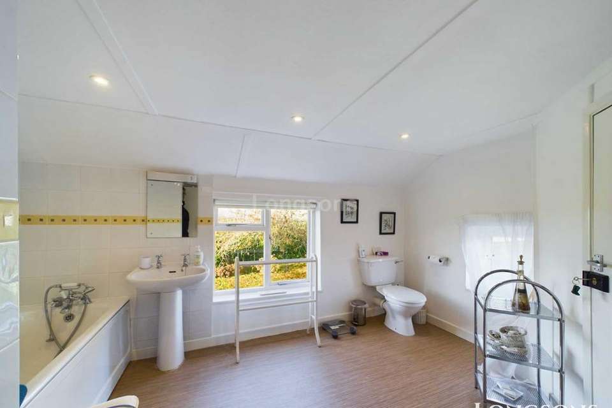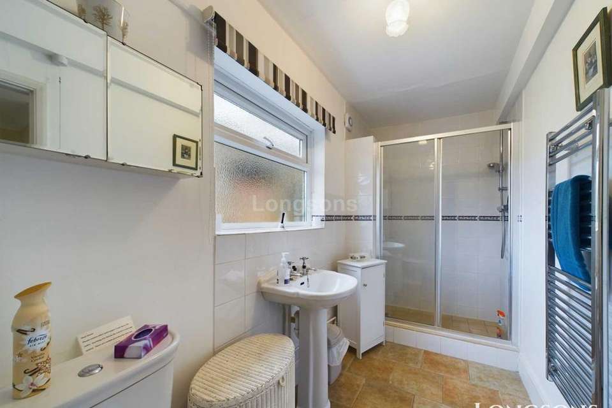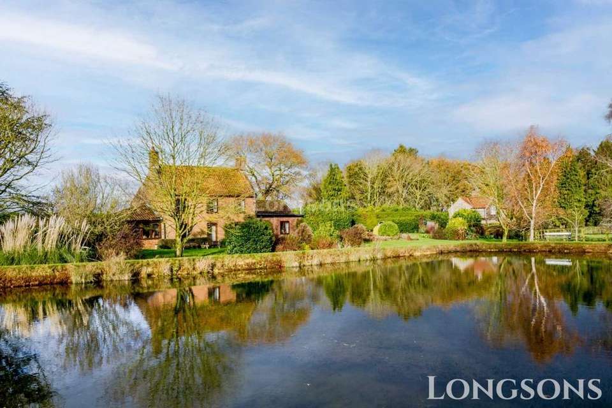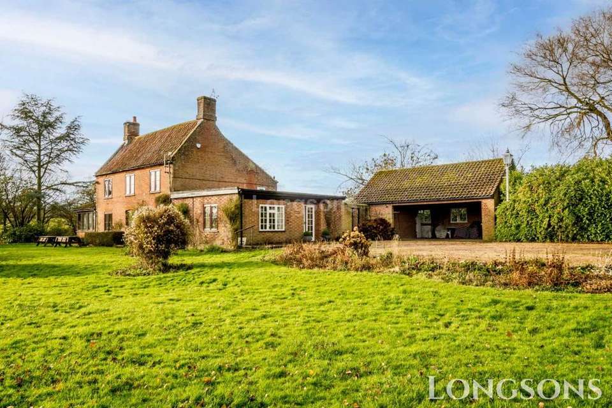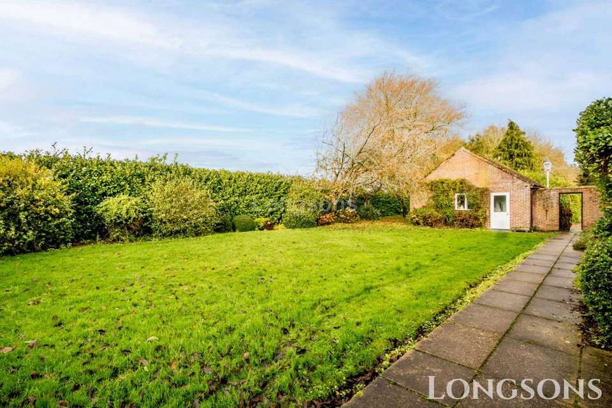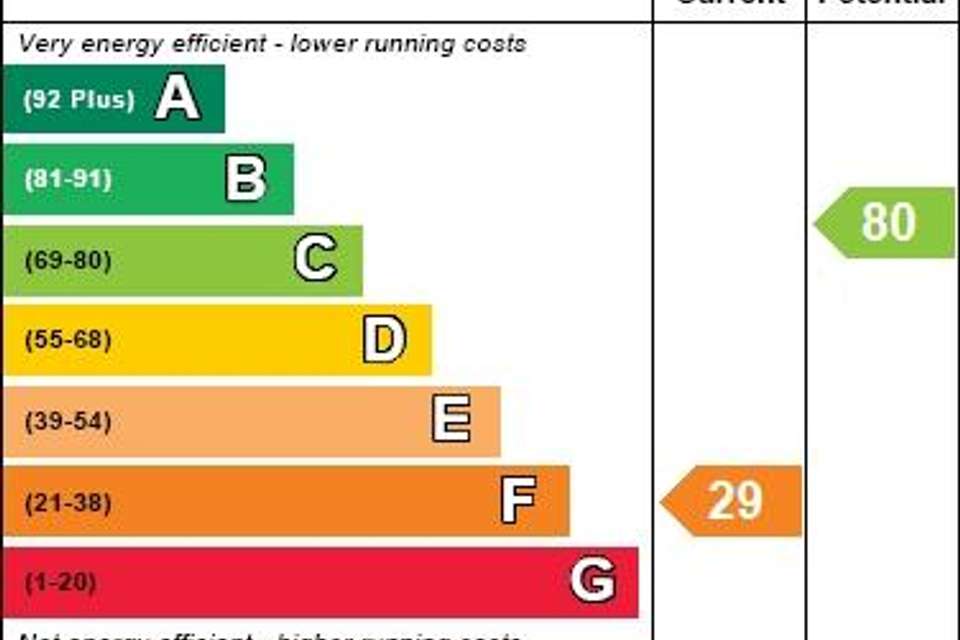4 bedroom detached house to rent
Little Franshamdetached house
bedrooms
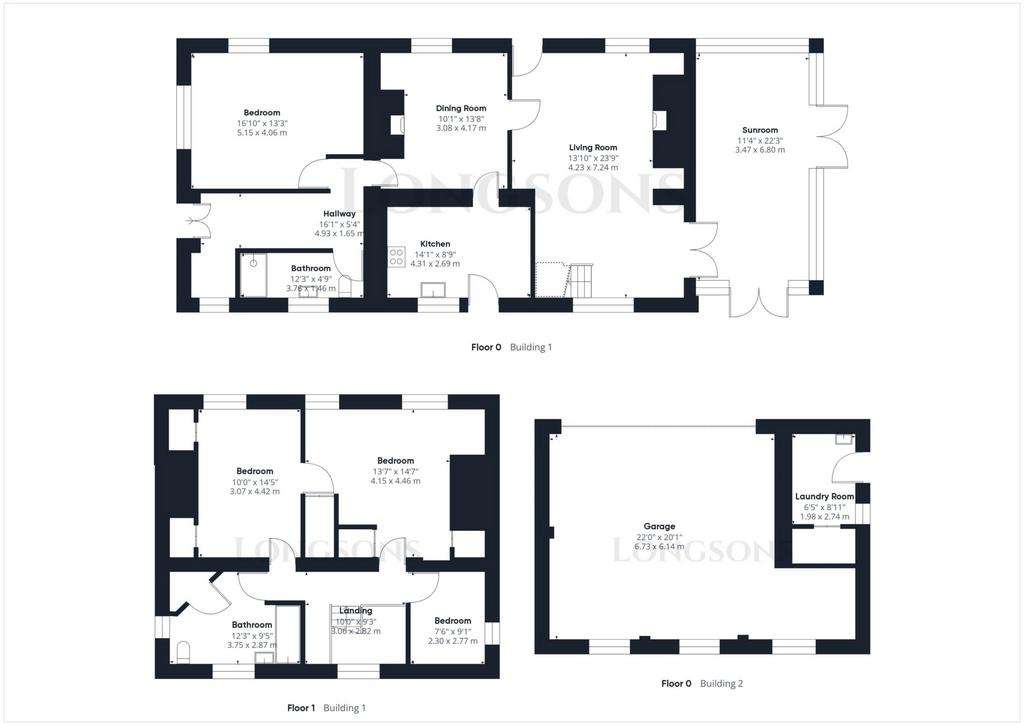
Property photos

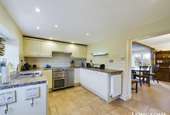
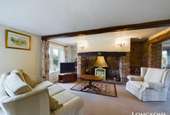
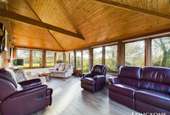
+16
Property description
LOCATION, LOCATION, LOCATION!!! Situated in a fantastic idyllic setting overlooking lakes to the front and surrounded by countryside, Longsons are delighted to bring to the rental market this four bedroom detached house. Aside from this incredible location, the property has much to offer with three reception rooms including a garden room, ground floor shower room, ground floor bedroom, external utility room, double cartshed, parking, gardens and oil fired central heating.
Briefly, the property offers Entrance Hall, Lounge, Garden Room, Dining Room, Kitchen, Ground Floor Shower Room, Ground Floor Bedroom, Three Further Bedrooms, Bathroom, Double Cart-shed, External Utility Room, Parking, Gardens, Majority Double Glazing and Oil Fired Central Heating.
The property will be available Fully furnished/part furnished, with potential of unfurnished to be discussed with the landlords.
Restrictions- Pets at the landlords discretion, no young children, no smokers.
AGENTS NOTE - There will potentially be a further charge for garden maintenance to be discussed at application point.
The property will be available furnished/part furnished, with the potential of unfurnished to be discussed with the landlords.
Little Fransham
The village of Little Fransham is within easy driving distance of the charming market towns of Swaffham and Dereham. Additionally, Swaffham and Dereham, just a 10-minute drive away, offer excellent shopping facilities, vibrant bars, and restaurants, with the added convenience of a Waitrose supermarket in Swaffham. The neighbouring village of Necton features a doctor's surgery and a primary school, shops, post office and petrol station. For those seeking a touch of city life, the county capital of Norwich, a mere 30-minute drive to the east, showcases its historic buildings, top-notch shopping venues, numerous bars and restaurants, covered shopping malls, daily market, and delightful theatres. Norwich approx. 28 miles, Dereham approx. 6 miles, Swaffham approx. 6 miles.
Entrance Hall
Double glazed door to side aspect, window to front aspect, wall mounted oil boiler, radiator.
Lounge - 23'9" (7.24m) x 13'10" (4.22m)
Large inglenook open fireplace, glazed door opening to rear, double glazed windows to front and rear aspects, stairs to first floor, two radiators.
Garden Room - 22'3" (6.78m) x 11'4" (3.45m)
Vaulted ceiling, double glazed windows to front, rear and sides, two sets of French doors to rear and side aspects, radiator.
Dining Room - 13'8" (4.17m) x 10'1" (3.07m)
Inglenook fireplace, double glazed window to rear aspect, radiator.
Kitchen - 14'1" (4.29m) x 8'9" (2.67m)
Fitted kitchen units to wall and floor, work surface over, stainless steel sink unit with mixer tap and drainer, tiled splashback, space for large electric Range style oven and hob with extractor hood over, space and plumbing for dishwasher, space for tall upright fridge/freezer, tiles to floor, UPVC double glazed entrance door to rear garden, double glazed window to rear aspect, radiator.
Ground Floor Bedroom One - 16'10" (5.13m) Max x 13'3" (4.04m)
Double glazed window to rear aspect, window to side aspect, radiator.
Ground Floor Shower Room
Double shower cubicle, wash basin, WC, heated towel radiator, radiator, tiled splashback, tiles to floor, obscure glass window to side aspect, extractor fan.
Stairs and Landing
Window to front aspect.
Bedroom Two - 14'7" (4.45m) Max x 13'7" (4.14m) Max
Door to stairs providing access to loft, two built in storage cupboards, two double glazed windows to rear aspect, radiator. lockable door through to bedroom three.
Bedroom Three - 14'5" (4.39m) x 10'0" (3.05m)
Two built in storage cupboards, double glazed window to rear aspect, radiator.
Bedroom Four - 9'1" (2.77m) x 7'6" (2.29m)
Double glazed window to side aspect, radiator.
Bathroom
Bathroom suite comprising bath with mixer shower and separate hand shower attachment, wash basin, WC, built in cupboard housing hot water cylinder, towel radiator, tiled splashback, double glazed window to side aspect, window to rear aspect.
External Utility Room
Entrance door and window to side aspect, space and plumbing for washing machine, space for tumble dryer, kitchen units to wall and floor, wash basin.
Double Cartshed
Covered parking for two vehicles, three windows to rear aspect, electric light and power.
Outside Front and Side
Front garden laid to lawn enjoying glorious views of lakes, established shrubs, plants and trees to beds and borders, driveway to side laid to shingle providing parking for several vehicles, gated access to rear garden.
Rear Garden
The rear garden is laid to lawn, established plants to borders, laurel hedges to perimeter, outside light, gated access to side.
Restrictions
Pets at the landlords discretion, no young children, no smokers.
Agents Note
There will potentially be a further charge for garden maintenance to be discussed at application point.
The property will be available furnished/part furnished, with the potential of unfurnished to be discussed with the landlords.
what3words /// shadowing.wage.refrained
Notice
All photographs are provided for guidance only.
Redress scheme provided by: The Property Ombudsman (D8980)
Client Money Protection provided by: NFoPP Client Money protection Scheme (C0125843)
Briefly, the property offers Entrance Hall, Lounge, Garden Room, Dining Room, Kitchen, Ground Floor Shower Room, Ground Floor Bedroom, Three Further Bedrooms, Bathroom, Double Cart-shed, External Utility Room, Parking, Gardens, Majority Double Glazing and Oil Fired Central Heating.
The property will be available Fully furnished/part furnished, with potential of unfurnished to be discussed with the landlords.
Restrictions- Pets at the landlords discretion, no young children, no smokers.
AGENTS NOTE - There will potentially be a further charge for garden maintenance to be discussed at application point.
The property will be available furnished/part furnished, with the potential of unfurnished to be discussed with the landlords.
Little Fransham
The village of Little Fransham is within easy driving distance of the charming market towns of Swaffham and Dereham. Additionally, Swaffham and Dereham, just a 10-minute drive away, offer excellent shopping facilities, vibrant bars, and restaurants, with the added convenience of a Waitrose supermarket in Swaffham. The neighbouring village of Necton features a doctor's surgery and a primary school, shops, post office and petrol station. For those seeking a touch of city life, the county capital of Norwich, a mere 30-minute drive to the east, showcases its historic buildings, top-notch shopping venues, numerous bars and restaurants, covered shopping malls, daily market, and delightful theatres. Norwich approx. 28 miles, Dereham approx. 6 miles, Swaffham approx. 6 miles.
Entrance Hall
Double glazed door to side aspect, window to front aspect, wall mounted oil boiler, radiator.
Lounge - 23'9" (7.24m) x 13'10" (4.22m)
Large inglenook open fireplace, glazed door opening to rear, double glazed windows to front and rear aspects, stairs to first floor, two radiators.
Garden Room - 22'3" (6.78m) x 11'4" (3.45m)
Vaulted ceiling, double glazed windows to front, rear and sides, two sets of French doors to rear and side aspects, radiator.
Dining Room - 13'8" (4.17m) x 10'1" (3.07m)
Inglenook fireplace, double glazed window to rear aspect, radiator.
Kitchen - 14'1" (4.29m) x 8'9" (2.67m)
Fitted kitchen units to wall and floor, work surface over, stainless steel sink unit with mixer tap and drainer, tiled splashback, space for large electric Range style oven and hob with extractor hood over, space and plumbing for dishwasher, space for tall upright fridge/freezer, tiles to floor, UPVC double glazed entrance door to rear garden, double glazed window to rear aspect, radiator.
Ground Floor Bedroom One - 16'10" (5.13m) Max x 13'3" (4.04m)
Double glazed window to rear aspect, window to side aspect, radiator.
Ground Floor Shower Room
Double shower cubicle, wash basin, WC, heated towel radiator, radiator, tiled splashback, tiles to floor, obscure glass window to side aspect, extractor fan.
Stairs and Landing
Window to front aspect.
Bedroom Two - 14'7" (4.45m) Max x 13'7" (4.14m) Max
Door to stairs providing access to loft, two built in storage cupboards, two double glazed windows to rear aspect, radiator. lockable door through to bedroom three.
Bedroom Three - 14'5" (4.39m) x 10'0" (3.05m)
Two built in storage cupboards, double glazed window to rear aspect, radiator.
Bedroom Four - 9'1" (2.77m) x 7'6" (2.29m)
Double glazed window to side aspect, radiator.
Bathroom
Bathroom suite comprising bath with mixer shower and separate hand shower attachment, wash basin, WC, built in cupboard housing hot water cylinder, towel radiator, tiled splashback, double glazed window to side aspect, window to rear aspect.
External Utility Room
Entrance door and window to side aspect, space and plumbing for washing machine, space for tumble dryer, kitchen units to wall and floor, wash basin.
Double Cartshed
Covered parking for two vehicles, three windows to rear aspect, electric light and power.
Outside Front and Side
Front garden laid to lawn enjoying glorious views of lakes, established shrubs, plants and trees to beds and borders, driveway to side laid to shingle providing parking for several vehicles, gated access to rear garden.
Rear Garden
The rear garden is laid to lawn, established plants to borders, laurel hedges to perimeter, outside light, gated access to side.
Restrictions
Pets at the landlords discretion, no young children, no smokers.
Agents Note
There will potentially be a further charge for garden maintenance to be discussed at application point.
The property will be available furnished/part furnished, with the potential of unfurnished to be discussed with the landlords.
what3words /// shadowing.wage.refrained
Notice
All photographs are provided for guidance only.
Redress scheme provided by: The Property Ombudsman (D8980)
Client Money Protection provided by: NFoPP Client Money protection Scheme (C0125843)
Council tax
First listed
Over a month agoEnergy Performance Certificate
Little Fransham
Little Fransham - Streetview
DISCLAIMER: Property descriptions and related information displayed on this page are marketing materials provided by Longsons - Swaffham. Placebuzz does not warrant or accept any responsibility for the accuracy or completeness of the property descriptions or related information provided here and they do not constitute property particulars. Please contact Longsons - Swaffham for full details and further information.





