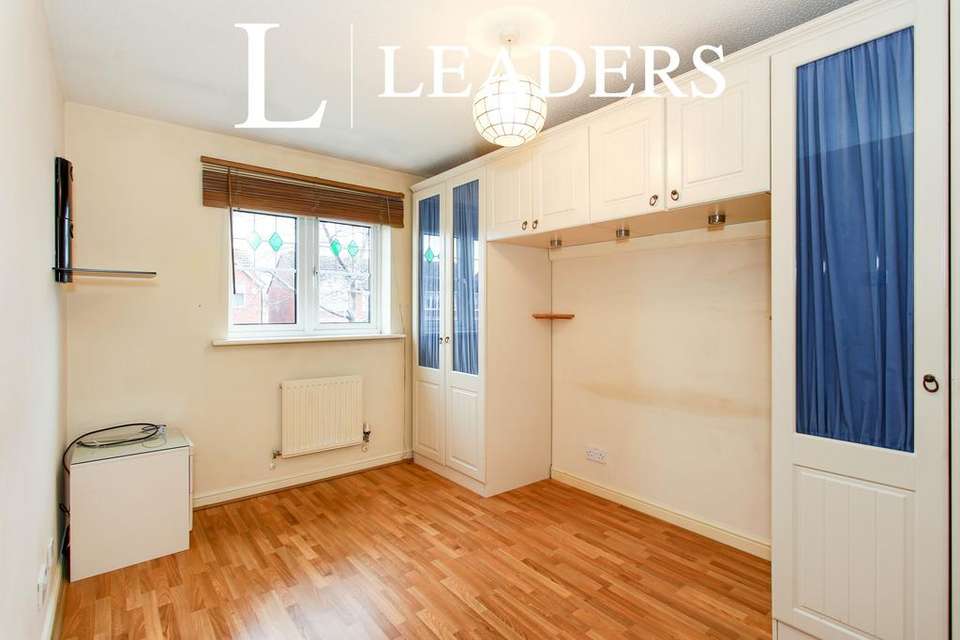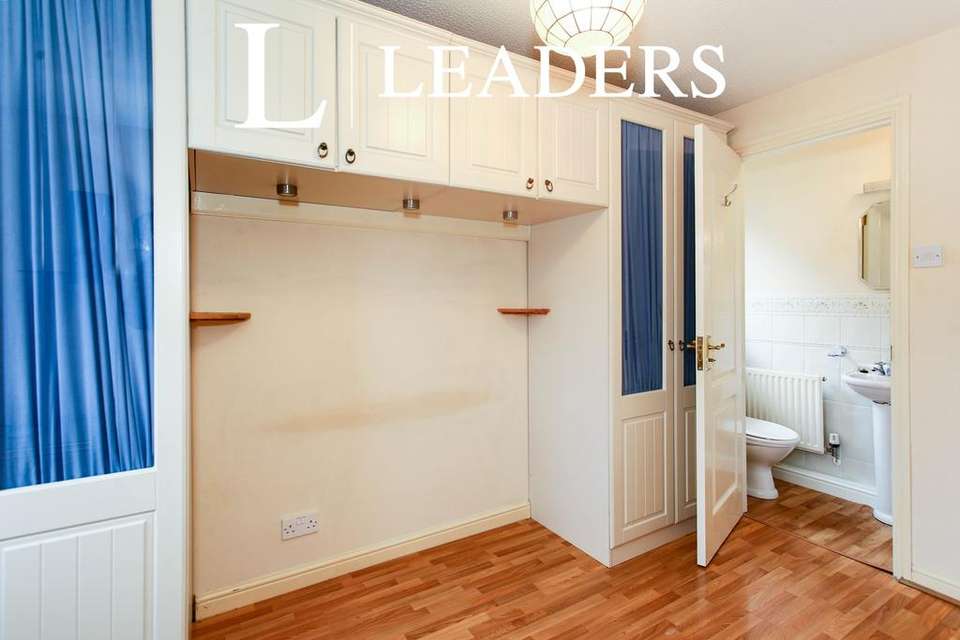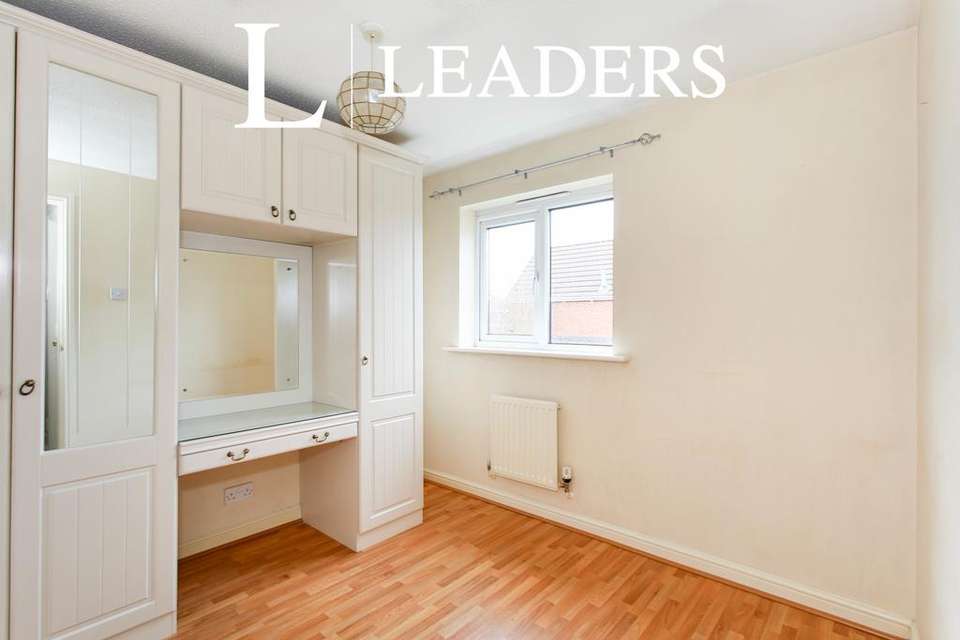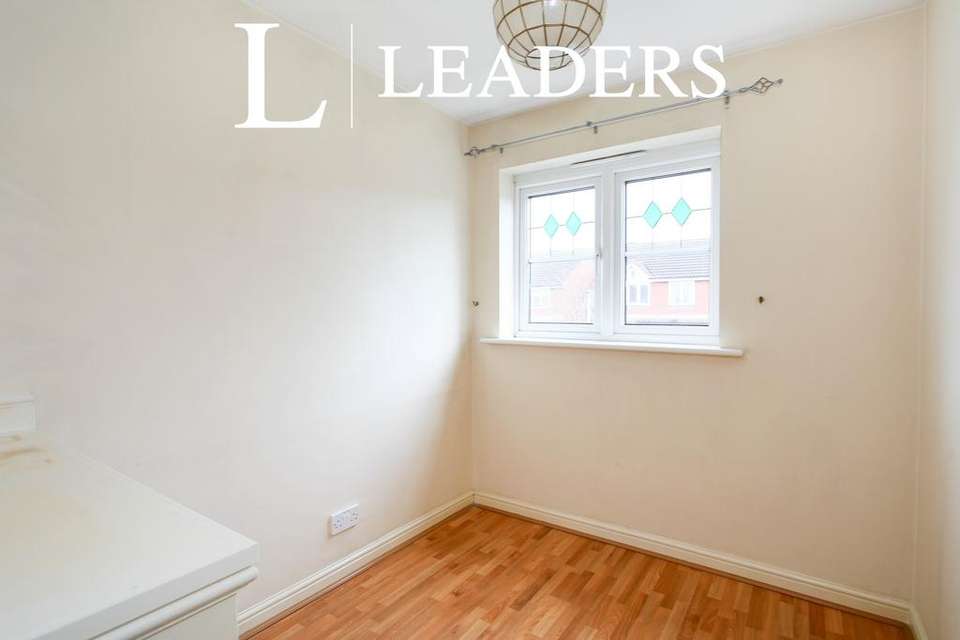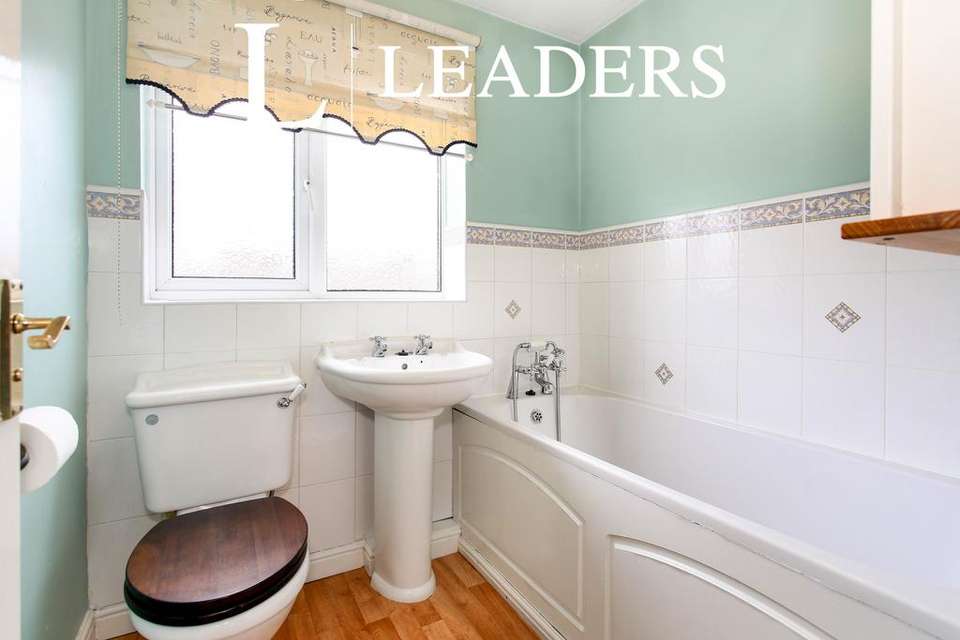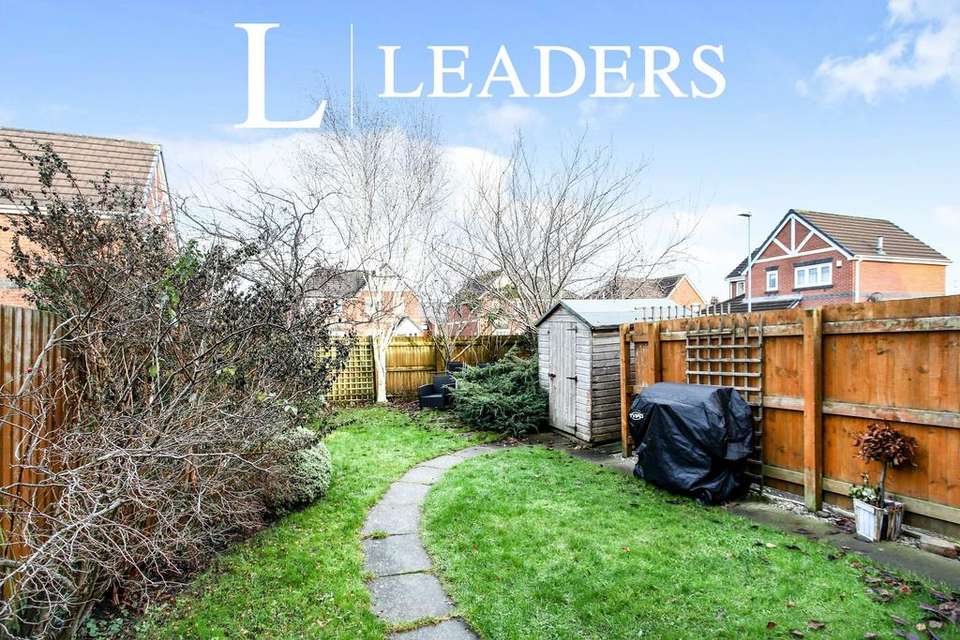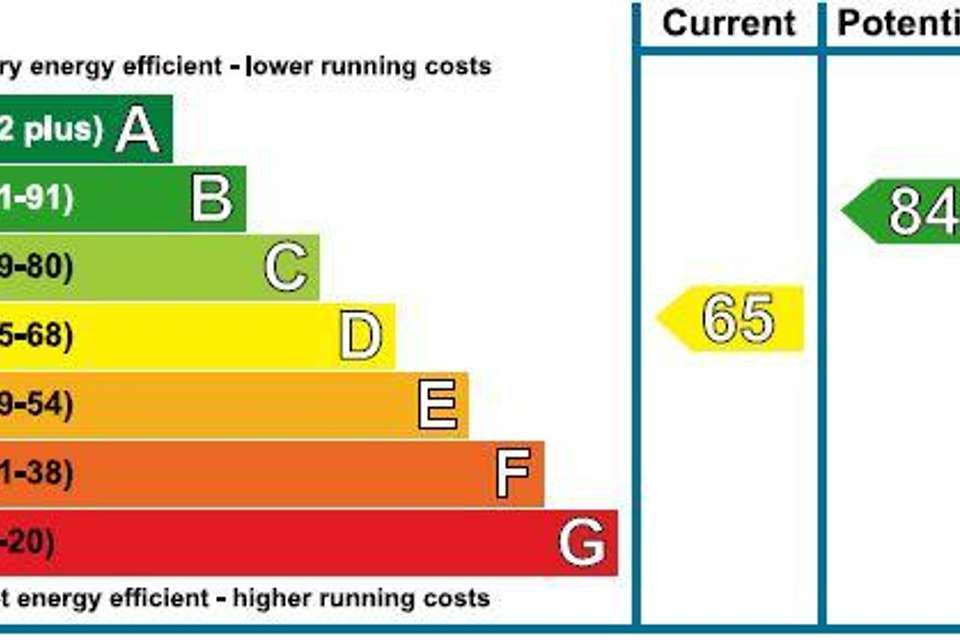3 bedroom detached house to rent
Middlewich, CW10detached house
bedrooms
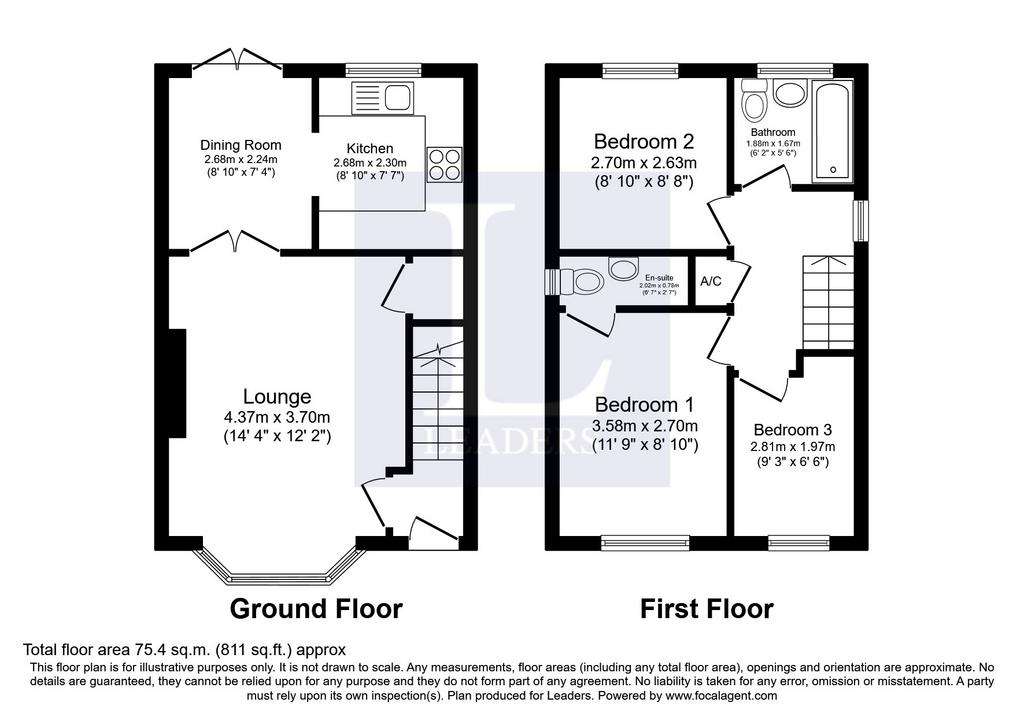
Property photos

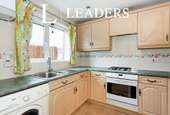
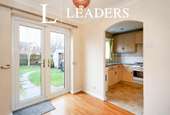
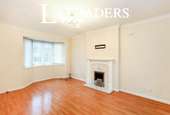
+7
Property description
AVAILABLE SOON
This Detached home is set in a pleasant location in Middlewich. The property has a carpeted entrance hall, stairs and landing and laminate flooring throughout the rest of the property. A well-proportioned lounge with double doors through to the dining room which in turn opens into the kitchen where there are a range of units, integrated cooker, free standing fridge freezer and washing machine. There are three bedrooms, the master with fitted furniture and en-suite shower room, the second bedroom also has fitted furniture, a single bedroom and family bathroom. Externally there are gardens to the front and rear and a driveway.
Ground Floor
Entrance Vestibule
The property enters into the newly carpeted entrance vestibule; there is a door into the lounge and stairs to the first floor accommodation.
Lounge (16'0" x 12'1"into bay)
The lounge has laminated flooring and is decorated in neutral tones and has a bay window overlooking the front aspect. There is a living flame coal effect gas fire and double doors that open into the dining rom.
Dining Room (8'8" x 7'3")
The laminated flooring continues into this room which is also decorated in neutral tones. There are French style doors that open onto the rear garden and an archway providing access into the kitchen.
Kitchen (8'7" x 7'6")
The kitchen overlooks the rear aspect and has vinyl flooring, there are a range of wall and base units incorporating an electric oven and four ring gas hob, there is a fridge-freezer and washing machine.
First Floor
Landing
The landing has a newly fitted carpet, a cupboard housing the hot water cylinder and shelving and a window to the side aspect.
Bedroom One (11'7" into recess x 8'6")
Overlooking the front aspect this room is decorated in neutral tones and has a laminated floor. There is a range of fitted furniture including wardrobes, shelving, drawers and over bed cupboards. A door leads to the en-suite shower room.
En-suite
The en-suite is fitted with a modern white suite and includes a walk-in shower cubicle. A window overlooks the side aspect.
Bedroom Two (8'6" x 6'9" to wardrobe front)
This bedroom overlooks the rear aspect and is decorated in neutral tones with a laminated floor. There are a range of fitted wardrobes and a chest of drawers.
Bedroom Three (6'5" x 6'5" Exc space over stairs)
A single bedroom overlooking the front aspect with a laminated floor and neutral décor.
Bathroom (6'2" x 5'5")
The modern bathroom is fitted with a white suite.
Outside
There are well maintained gardens to both the front and rear, both of which are mainly laid to lawn. In addition to the lawn area in the rear garden there is a small patio area, planted borders housing a variety of shrubs, a small tree, wooden shed and outside water tap. A gate leads to the side of the property where the driveway is located which offers parking for two vehicles.
EPC Rating D
Rent excludes the tenancy deposit and any other permitted payments. For further information please contact us or visit our website.
This Detached home is set in a pleasant location in Middlewich. The property has a carpeted entrance hall, stairs and landing and laminate flooring throughout the rest of the property. A well-proportioned lounge with double doors through to the dining room which in turn opens into the kitchen where there are a range of units, integrated cooker, free standing fridge freezer and washing machine. There are three bedrooms, the master with fitted furniture and en-suite shower room, the second bedroom also has fitted furniture, a single bedroom and family bathroom. Externally there are gardens to the front and rear and a driveway.
Ground Floor
Entrance Vestibule
The property enters into the newly carpeted entrance vestibule; there is a door into the lounge and stairs to the first floor accommodation.
Lounge (16'0" x 12'1"into bay)
The lounge has laminated flooring and is decorated in neutral tones and has a bay window overlooking the front aspect. There is a living flame coal effect gas fire and double doors that open into the dining rom.
Dining Room (8'8" x 7'3")
The laminated flooring continues into this room which is also decorated in neutral tones. There are French style doors that open onto the rear garden and an archway providing access into the kitchen.
Kitchen (8'7" x 7'6")
The kitchen overlooks the rear aspect and has vinyl flooring, there are a range of wall and base units incorporating an electric oven and four ring gas hob, there is a fridge-freezer and washing machine.
First Floor
Landing
The landing has a newly fitted carpet, a cupboard housing the hot water cylinder and shelving and a window to the side aspect.
Bedroom One (11'7" into recess x 8'6")
Overlooking the front aspect this room is decorated in neutral tones and has a laminated floor. There is a range of fitted furniture including wardrobes, shelving, drawers and over bed cupboards. A door leads to the en-suite shower room.
En-suite
The en-suite is fitted with a modern white suite and includes a walk-in shower cubicle. A window overlooks the side aspect.
Bedroom Two (8'6" x 6'9" to wardrobe front)
This bedroom overlooks the rear aspect and is decorated in neutral tones with a laminated floor. There are a range of fitted wardrobes and a chest of drawers.
Bedroom Three (6'5" x 6'5" Exc space over stairs)
A single bedroom overlooking the front aspect with a laminated floor and neutral décor.
Bathroom (6'2" x 5'5")
The modern bathroom is fitted with a white suite.
Outside
There are well maintained gardens to both the front and rear, both of which are mainly laid to lawn. In addition to the lawn area in the rear garden there is a small patio area, planted borders housing a variety of shrubs, a small tree, wooden shed and outside water tap. A gate leads to the side of the property where the driveway is located which offers parking for two vehicles.
EPC Rating D
Rent excludes the tenancy deposit and any other permitted payments. For further information please contact us or visit our website.
Interested in this property?
Council tax
First listed
Over a month agoEnergy Performance Certificate
Middlewich, CW10
Marketed by
Leaders - Chester 30 Lower Bridge Street Chester CH1 1RSCall agent on 01244 349999
Middlewich, CW10 - Streetview
DISCLAIMER: Property descriptions and related information displayed on this page are marketing materials provided by Leaders - Chester. Placebuzz does not warrant or accept any responsibility for the accuracy or completeness of the property descriptions or related information provided here and they do not constitute property particulars. Please contact Leaders - Chester for full details and further information.





