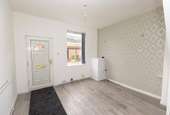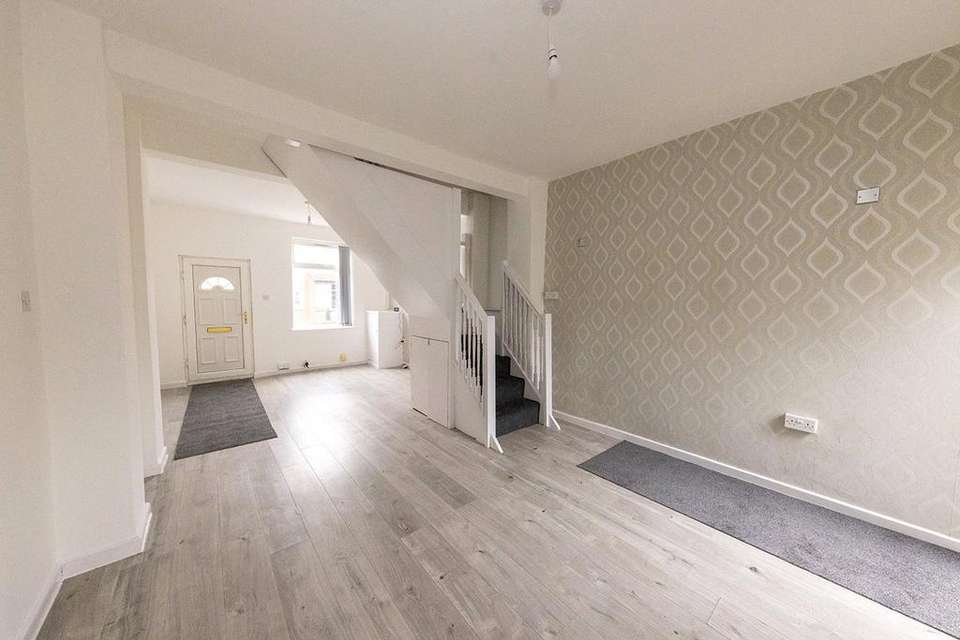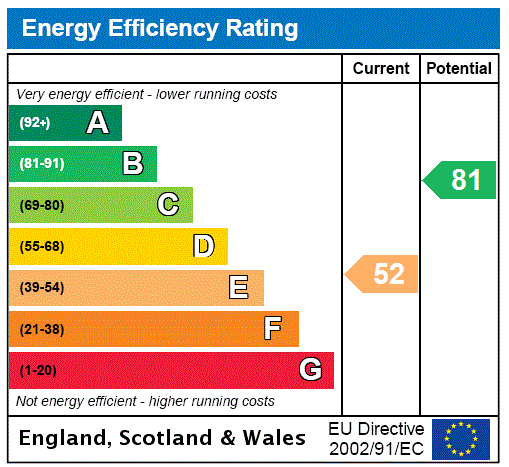3 bedroom terraced house to rent
West Midlands, B69terraced house
bedrooms
Property photos




+12
Property description
A refurbished flush fronted mid-terraced property with accommodation on three floors providing ideal long-term let potential situated within a convenient and sought-after location, close to Langley Village.
Deposit £1,095
An opportunity for a long-term tenancy in a flush fronted mid-terraced property offering three-bedroomed accommodation set out on three floors, conveniently located with public transport services by road available by community bus links into Oldbury Town Centre and on nearby Wolverhampton Road into Birmingham, Wolverhampton and Dudley. Located within 1/4 mile is Langley Railway Station providing access into Birmingham City Centre Snow Hill and Moor Street stations on a restricted service. Large local shopping parade a short distance away providing shops for all local needs, including hairdressers, bakery, supermarket together with take-aways. The property has on-street parking and there is a large communal car park at the side of the neighbouring property.
The flush fronted property has recently been re-decorated throughout by the Landlord, including installation of newly installed kitchen, bathroom and shower facilities, together with all carpeted flooring, along with fitted blinds to all window openings. The property benefits from uPVC double glazed windows and gas fired modern central heating system with wireless dual thermostatic control and timeclock.
Access to the property is via a uPVC front entrance door with fanlight which opens into:
Through Lounge - 24'2 x 11'11 (7.37m x 3.63m)
Double glazed window to front, cupboard housing gas and electric meters, two central heating radiators and ceiling light points. Obscure single double glazed door opening onto rear garden, connecting doorway into
Kitchen - 10'9 x 6'5 (3.28m x 1.95m)
Newly installed finished in matt grey modern style units at floor and high level complimented by grey granite effect laminated worktop surfaces. Floor cupboards include drawer stack unit with space for upright fridge/freezer and plumbing installed for automatic washing machine with concealed electrical supplies. Newly fitted single electric oven with four ring halogen hob over, black glass splashback above which is located a black metal extractor hood. Inset single drainer sink unit with mixer tap. Baxi wall-mounted combination central heating boiler with built-in thermostatic controls for heating and water controlled by an ESI 7-Day digital programmer. Ceramic tiled splashes, double glazed window overlooking side yard. Connecting doorway to
Shower Room - 6'9 x 6'2 (2.06m x 1.89m)
Corner shower cubicle with chrome shower enclosure with sliding glazed corner opening, wall-mounted Triton T80 electric shower, pedestal wash-hand basin with vanity cupboard above, close coupled W.C. and toilet cistern, vertical ladder towel rail, extractor fan and obscure double glazed window to rear.
Winding staircase with newel post, spindles and handrails extending from centre of lounge to first floor landing off which is located
Bedroom 1 (Front) - 13'8 x 9'10 (4.16m x 3.00m)
Double glazed window, central heating radiator.
Bedroom 2 (Rear) - 10'4 x 6'11 (3.15m x 2.11m)
Double glazed window, central heating radiator.
Bathroom - 7'3 min x 6'4 (2.21m min x 1.93m)
New white suite comprising of panelled bath with shower mixer tap and shower boarding to walls and bath panel, shower rail over bath with curtain, extractor fan. Pedestal wash-hand basin with mirrored vanity cupboard over, gloss white back-to-wall W.C. with porcelain toilet cistern. Obscure double glazed window to rear, central heating radiator.
Staircase from first floor landing into
Bedroom 3 - 13'8 x 13'6 (4.17m x 4.11m)
Double glazed Velux window within rear roof-line, central heating radiator.
Outside
Enclosed easily managed rear garden set on two levels with slabbed pathway extending from rear lounge door past side of kitchen and rear shower room to gated access to shared tunnel entry. Steps leading up to second slabbed area with small Cotswold stone chipped area to left hand side and concrete slab to rear. Outside light point.
Fixtures & Fittings
Excluded from the Tenancy unless referred to herein.
Immigration Act 2014
We are required by Law to check the Immigration Status of ALL Applicants for our rented properties including UK and EEC born. Anyone born outside of the UK and who does not have a British Passport will be required to provide a Home Office Right to Rent Share Code in order that Immigration Status can be checked.
Viewing
By arrangement with the Letting Agent.
Deposit £1,095
An opportunity for a long-term tenancy in a flush fronted mid-terraced property offering three-bedroomed accommodation set out on three floors, conveniently located with public transport services by road available by community bus links into Oldbury Town Centre and on nearby Wolverhampton Road into Birmingham, Wolverhampton and Dudley. Located within 1/4 mile is Langley Railway Station providing access into Birmingham City Centre Snow Hill and Moor Street stations on a restricted service. Large local shopping parade a short distance away providing shops for all local needs, including hairdressers, bakery, supermarket together with take-aways. The property has on-street parking and there is a large communal car park at the side of the neighbouring property.
The flush fronted property has recently been re-decorated throughout by the Landlord, including installation of newly installed kitchen, bathroom and shower facilities, together with all carpeted flooring, along with fitted blinds to all window openings. The property benefits from uPVC double glazed windows and gas fired modern central heating system with wireless dual thermostatic control and timeclock.
Access to the property is via a uPVC front entrance door with fanlight which opens into:
Through Lounge - 24'2 x 11'11 (7.37m x 3.63m)
Double glazed window to front, cupboard housing gas and electric meters, two central heating radiators and ceiling light points. Obscure single double glazed door opening onto rear garden, connecting doorway into
Kitchen - 10'9 x 6'5 (3.28m x 1.95m)
Newly installed finished in matt grey modern style units at floor and high level complimented by grey granite effect laminated worktop surfaces. Floor cupboards include drawer stack unit with space for upright fridge/freezer and plumbing installed for automatic washing machine with concealed electrical supplies. Newly fitted single electric oven with four ring halogen hob over, black glass splashback above which is located a black metal extractor hood. Inset single drainer sink unit with mixer tap. Baxi wall-mounted combination central heating boiler with built-in thermostatic controls for heating and water controlled by an ESI 7-Day digital programmer. Ceramic tiled splashes, double glazed window overlooking side yard. Connecting doorway to
Shower Room - 6'9 x 6'2 (2.06m x 1.89m)
Corner shower cubicle with chrome shower enclosure with sliding glazed corner opening, wall-mounted Triton T80 electric shower, pedestal wash-hand basin with vanity cupboard above, close coupled W.C. and toilet cistern, vertical ladder towel rail, extractor fan and obscure double glazed window to rear.
Winding staircase with newel post, spindles and handrails extending from centre of lounge to first floor landing off which is located
Bedroom 1 (Front) - 13'8 x 9'10 (4.16m x 3.00m)
Double glazed window, central heating radiator.
Bedroom 2 (Rear) - 10'4 x 6'11 (3.15m x 2.11m)
Double glazed window, central heating radiator.
Bathroom - 7'3 min x 6'4 (2.21m min x 1.93m)
New white suite comprising of panelled bath with shower mixer tap and shower boarding to walls and bath panel, shower rail over bath with curtain, extractor fan. Pedestal wash-hand basin with mirrored vanity cupboard over, gloss white back-to-wall W.C. with porcelain toilet cistern. Obscure double glazed window to rear, central heating radiator.
Staircase from first floor landing into
Bedroom 3 - 13'8 x 13'6 (4.17m x 4.11m)
Double glazed Velux window within rear roof-line, central heating radiator.
Outside
Enclosed easily managed rear garden set on two levels with slabbed pathway extending from rear lounge door past side of kitchen and rear shower room to gated access to shared tunnel entry. Steps leading up to second slabbed area with small Cotswold stone chipped area to left hand side and concrete slab to rear. Outside light point.
Fixtures & Fittings
Excluded from the Tenancy unless referred to herein.
Immigration Act 2014
We are required by Law to check the Immigration Status of ALL Applicants for our rented properties including UK and EEC born. Anyone born outside of the UK and who does not have a British Passport will be required to provide a Home Office Right to Rent Share Code in order that Immigration Status can be checked.
Viewing
By arrangement with the Letting Agent.
Interested in this property?
Council tax
First listed
2 weeks agoEnergy Performance Certificate
West Midlands, B69
Marketed by
Tom Giles & Co - Oldbury 11 Church Street Oldbury B69 3ADWest Midlands, B69 - Streetview
DISCLAIMER: Property descriptions and related information displayed on this page are marketing materials provided by Tom Giles & Co - Oldbury. Placebuzz does not warrant or accept any responsibility for the accuracy or completeness of the property descriptions or related information provided here and they do not constitute property particulars. Please contact Tom Giles & Co - Oldbury for full details and further information.

















