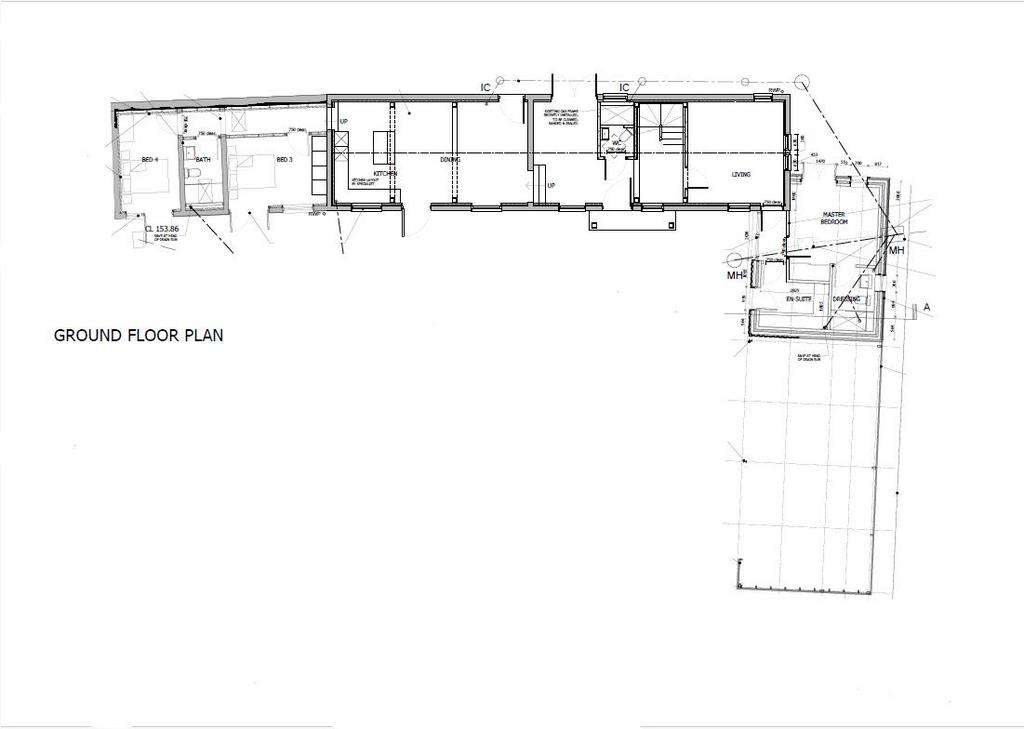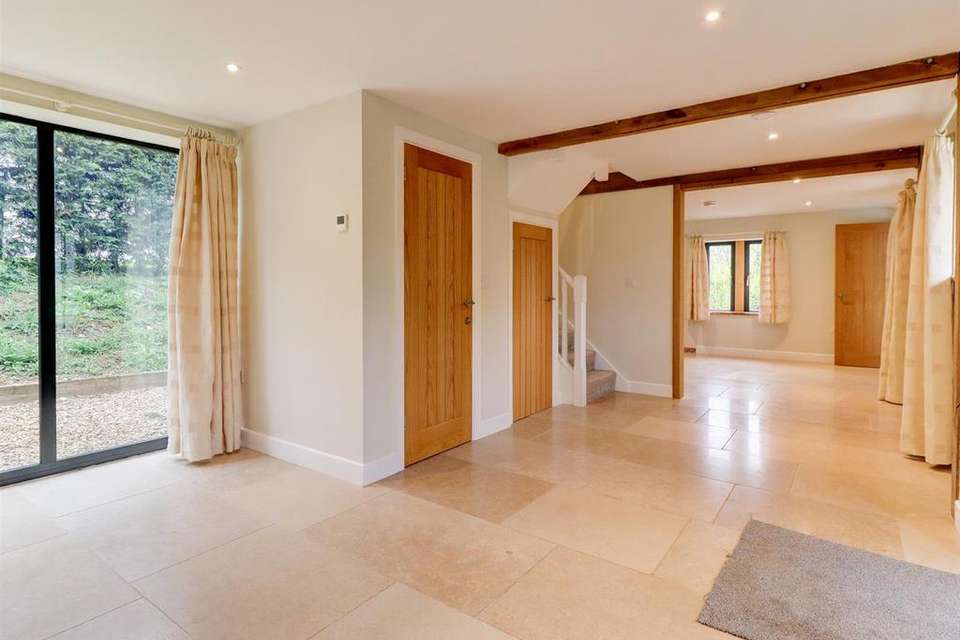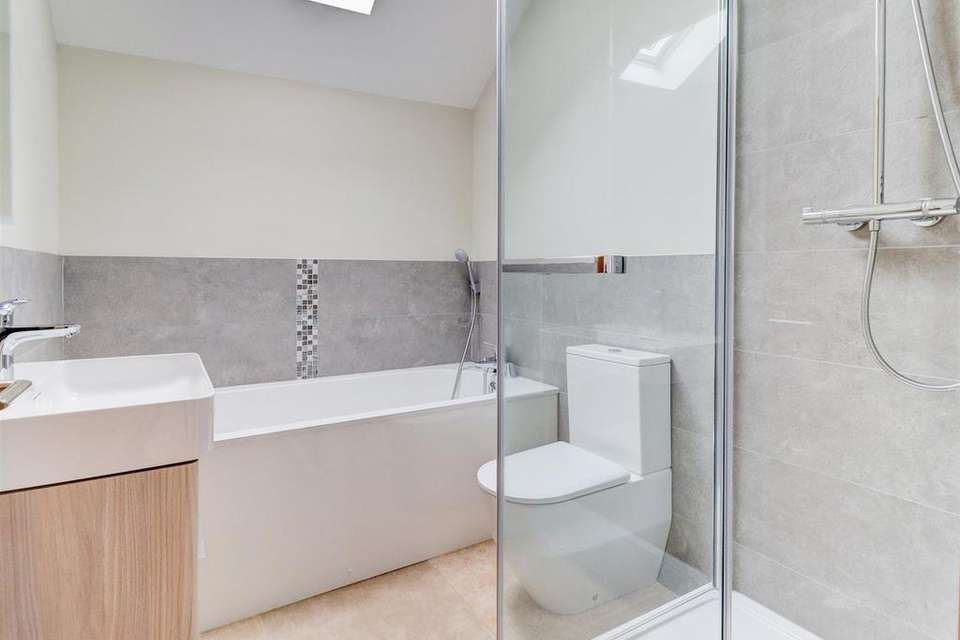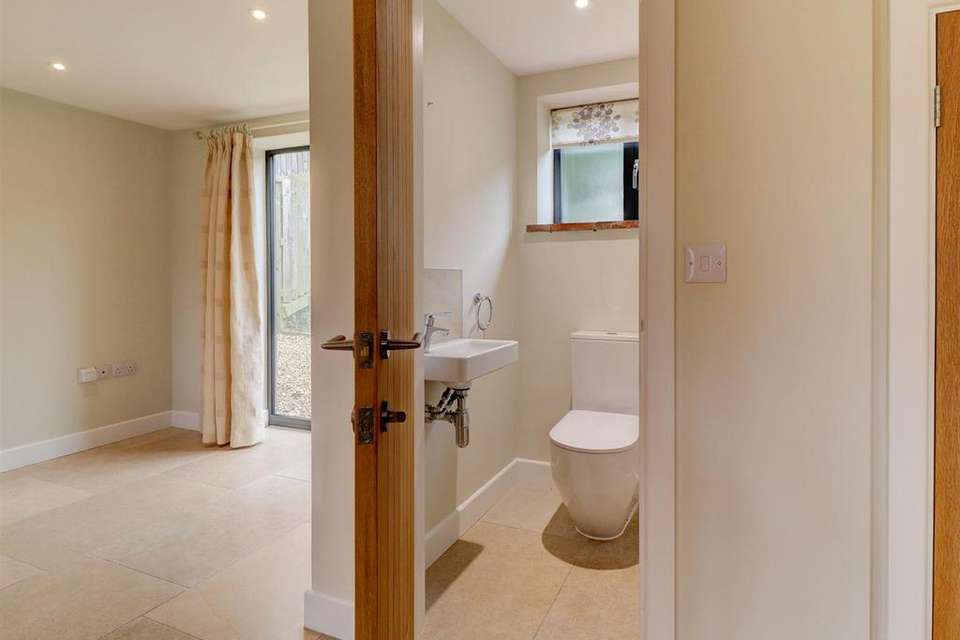5 bedroom barn conversion to rent
Flecknoe, Rugbyhouse
bedrooms

Property photos




+31
Property description
* AVAILABLE FOR IMMEDIATE OCCUPATION - PETS CONSIDERED * Flecknoe is one of Warwickshire's most charming villages and is located just one mile west of the border with Northamptonshire and 14 miles to the bustling Royal town of Leamington Spa. This idyllic positioning is close to excellent road and rail connections (Euston 55 minutes from Rugby railway station), M6/M1/M40. The towns of Leamington Spa, Rugby, Southam and Daventry are all within easy reach and where a good range of well regarded state, grammar and private schools are available. Walking, cycling and horse-riding are all popular pastimes in the area as Flecknoe is surrounded by a network of footpaths and bridle paths.
This fabulously presented 5 bedroom barn conversion comprises in brief: Spacious reception hallway with guest WC, living room with feature log burner and sliding barn door. Main bedroom located to the east wing with patio doors leading to a private garden nook and with deluxe ensuite bathroom with full suite and separate shower. Separate utility room with external access. Breakfast kitchen to the west wing with shaker cabinets, large kitchen island and ample space for dining table and chairs, steps lead to two double bedrooms and main bathroom with full suite including separate shower.
To the first floor: two double bedrooms with gorgeous country side views, ensuite shower room to one bedroom and great storage solutions located to the landing. With an abundance of off road parking and generous car port, this property is offered UNFURNISHED. Energy Rating C. Council Tax Band G.
Important Information About Tenancy Costs - A refundable holding deposit is required to secure this property equal to one weeks rent, the full deposit payable is a maximum of 5 weeks rent.
Information regarding tenant fees is available on our website.
Online Viewings - Please note due to high volumes of viewing requests, all applicants are required to view the property in person prior to completing an application on the property. An online viewing is for visualisation purposes only and is not a substitute for an in-person viewing.
Reception Hallway - 5.9 x 4.1 (19'4" x 13'5") -
Guest Wc (Reception Hallway) - 1.1 x 1 (3'7" x 3'3") -
Breakfast Kitchen - 8.2 x 4 (26'10" x 13'1") -
Bedroom 2 (Ground Floor) - 3.8 x 2.5 (12'5" x 8'2") -
Main Bathroom - 2.4 x 1.8 (7'10" x 5'10") -
Bedroom 3 (Ground Floor) -
Living Room - 4 x 3.6 (13'1" x 11'9") -
Main Bedroom - 4 x 3.8 (13'1" x 12'5") -
Ensuite Bathroom (Main Bedroom) - 3.1 x 2 (10'2" x 6'6") -
Utility Room - 3 x 2.6 (9'10" x 8'6") -
Bedroom 4 (First Floor) - 3.6 x 3.6 (11'9" x 11'9") -
Bedroom 5 (First Floor) - 3.9 x 2.8 (12'9" x 9'2") -
Ensuite Shower Room (Bedroom 5) - 2.3 x 0.87 (7'6" x 2'10") -
Car Port - 6.4 x 5.4 (20'11" x 17'8") -
External Storage - 5.4 x 2.2 (17'8" x 7'2") -
This fabulously presented 5 bedroom barn conversion comprises in brief: Spacious reception hallway with guest WC, living room with feature log burner and sliding barn door. Main bedroom located to the east wing with patio doors leading to a private garden nook and with deluxe ensuite bathroom with full suite and separate shower. Separate utility room with external access. Breakfast kitchen to the west wing with shaker cabinets, large kitchen island and ample space for dining table and chairs, steps lead to two double bedrooms and main bathroom with full suite including separate shower.
To the first floor: two double bedrooms with gorgeous country side views, ensuite shower room to one bedroom and great storage solutions located to the landing. With an abundance of off road parking and generous car port, this property is offered UNFURNISHED. Energy Rating C. Council Tax Band G.
Important Information About Tenancy Costs - A refundable holding deposit is required to secure this property equal to one weeks rent, the full deposit payable is a maximum of 5 weeks rent.
Information regarding tenant fees is available on our website.
Online Viewings - Please note due to high volumes of viewing requests, all applicants are required to view the property in person prior to completing an application on the property. An online viewing is for visualisation purposes only and is not a substitute for an in-person viewing.
Reception Hallway - 5.9 x 4.1 (19'4" x 13'5") -
Guest Wc (Reception Hallway) - 1.1 x 1 (3'7" x 3'3") -
Breakfast Kitchen - 8.2 x 4 (26'10" x 13'1") -
Bedroom 2 (Ground Floor) - 3.8 x 2.5 (12'5" x 8'2") -
Main Bathroom - 2.4 x 1.8 (7'10" x 5'10") -
Bedroom 3 (Ground Floor) -
Living Room - 4 x 3.6 (13'1" x 11'9") -
Main Bedroom - 4 x 3.8 (13'1" x 12'5") -
Ensuite Bathroom (Main Bedroom) - 3.1 x 2 (10'2" x 6'6") -
Utility Room - 3 x 2.6 (9'10" x 8'6") -
Bedroom 4 (First Floor) - 3.6 x 3.6 (11'9" x 11'9") -
Bedroom 5 (First Floor) - 3.9 x 2.8 (12'9" x 9'2") -
Ensuite Shower Room (Bedroom 5) - 2.3 x 0.87 (7'6" x 2'10") -
Car Port - 6.4 x 5.4 (20'11" x 17'8") -
External Storage - 5.4 x 2.2 (17'8" x 7'2") -
Interested in this property?
Council tax
First listed
Over a month agoEnergy Performance Certificate
Flecknoe, Rugby
Marketed by
Sheldon Bosley Knight - Leamington Spa 29 Denby Buildings Regent Grove Leamington Spa, Warwickshire CV32 4NYFlecknoe, Rugby - Streetview
DISCLAIMER: Property descriptions and related information displayed on this page are marketing materials provided by Sheldon Bosley Knight - Leamington Spa. Placebuzz does not warrant or accept any responsibility for the accuracy or completeness of the property descriptions or related information provided here and they do not constitute property particulars. Please contact Sheldon Bosley Knight - Leamington Spa for full details and further information.




































