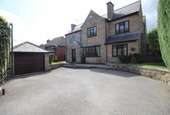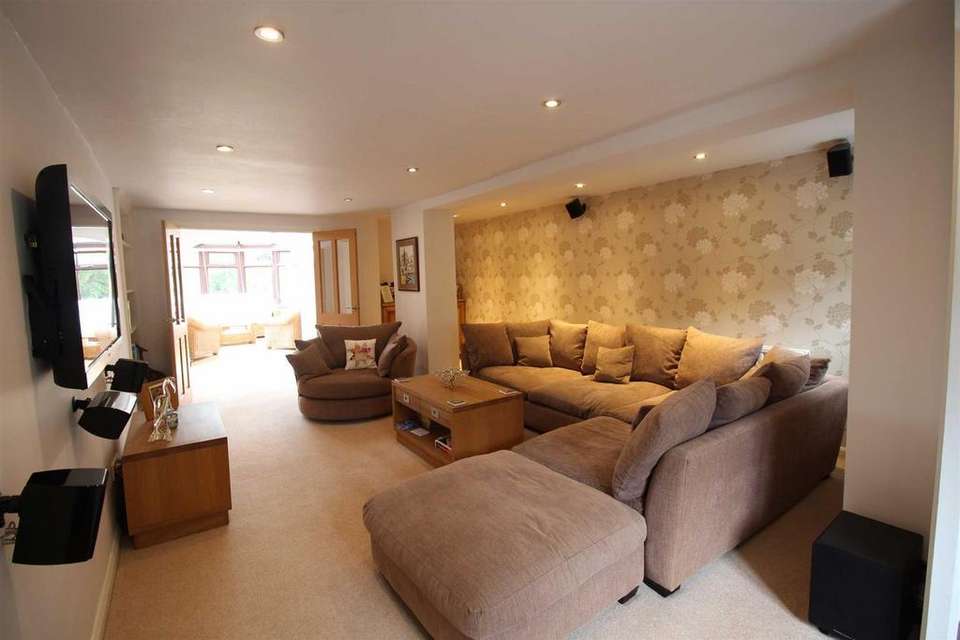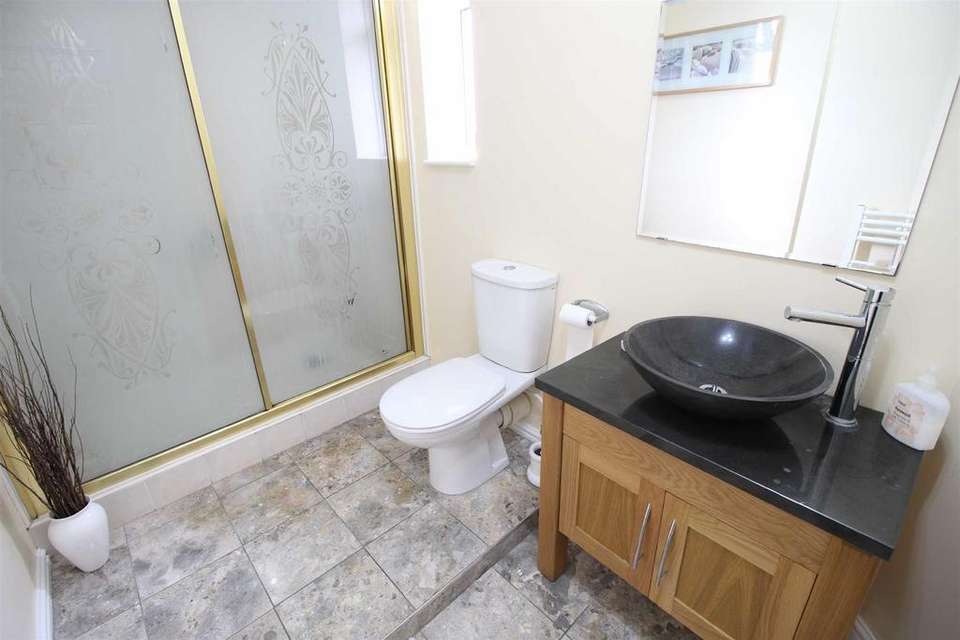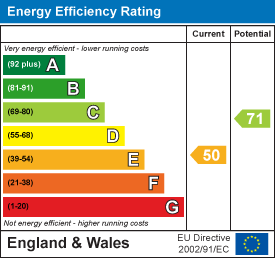4 bedroom detached house to rent
Derby Road, Alfreton DE55detached house
bedrooms
Property photos




+24
Property description
A beautifully presented stone built character family home offering extended four double bedroomed accommodation with modern open plan living and contemporary kitchen and bathrooms. Having a detached garage, ample car parking and generous south facing gardens enjoying open countryside views *Gardener is included at no extra cost*. The property also benefits from gas central heating and double glazing throughout. Internal viewings are HIGHLY recommended. *NO PETS*
Directions - Leave Ripley town centre along Butterley Hill and proceed onto the dual carriage way and Swanwick where the property can be found set back on the left hand side of the road in the private lay by.
The traditional well proportioned property is individually built and contemporary styled with modern open plan living accommodation comprising reception hallway with recessed study area, open plan dining room, generous lounge with French doors opening into a rear lobby, Guest WC, quality UPVC conservatory, impressive newly fitted modern breakfast kitchen with separate utility room and a pleasant sitting room with triple aspect windows. To the first floor is a galleried half landing with four good sized double bedrooms (master with ensuite shower room), luxury family bathroom with stylish four piece suite and additional shower room.
Benefitting from quality UPVC quality double glazed windows and doors, gas central heating and security alarm system.
To the front of the property there are gates leading to ample car parking and a detached garage. The mature, well stocked south facing gardens are mainly laid to lawn with established flower beds and extensive patio area, perfect for alfresco dining and enjoying the open countryside views.
Swanwick is a popular village with excellent schools and local amenities situated close to Ripley and Alfreton enjoying excellent road links to Derby and Nottingham via the A38, M1 and A6, whilst providing the gateway to the beautiful Peak District.
Accommodation - A hardwood entrance door with glazed insert provides access into:
Reception Hallway - Having a UPVC double glazed window to the side, radiator, coving, built-in store cupboard with oak doors and oak balustrade stairs lead off to the first floor. Feature plaster arch leads into a study recess area.
Dining Room - 4.14m x 3.05m (13'7 x 10'0) - Having a UPVC double glazed bay window to the front, radiator, recessed shelving, coving and decorative ceiling rose.
Sitting Room - 6.10m x 4.29m into bay (20'0" x 14'1" into bay) - A naturally light room with dual aspect UPVC double glazed bay windows to the front and rear over looking the gardens. There is an ornate Adams style fire surround with marble hearth and inset housing a living flame gas fire. There are two radiators, television aerial point, plaster coving and decorative ceiling rose.
Breakfast Kitchen - 5.89m x 3.07m (19'4 x 10'1) - Comprehensively appointed with a range of contemporary high gloss cream base cupboards, deep pan drawers and eye level units with glass display cabinets and contrasting Zebrano base units with granite work surface over incorporates an inset stainless steel sink drainer with instant hot water tap with splash back tiling. Integrated appliances include an AEG electric fan assisted oven, combination oven, gas hob with extractor hood over and dishwasher. There are inset spotlights, solid wood block breakfast bar, under-plinth lighting, recessed LED mood lighting, solid oak flooring and UPVC double glazed window overlooking the gardens.
Utility Room - 2.87m x 2.34m (9'5 x 7'8) - With matching base cupboards, oak work surfaces, space and plumbing for an American style fridge freezer, automatic washing machine and tumble dryer.
Rear Hall - 2.92m x 2.21m (9'7 x 7'3) - Wall lights and open plaster arch way into the conservatory. Oak double doors open into the Lounge.
Guest Wc - Fully tiled, appointed with a low flush WC, pedestal wash hand basin, radiator and UPVC double glazed window to the rear.
Conservatory - 4.09m x 3.51m (13'5 x 11'6) - Constructed with a brick built base, glass roof and UPVC double glazed windows and French doors opening onto the rear garden. There is air conditioning, television aerial point, wall lights and power.
Lounge - 7.24m x 4.27m (23'9 x 14'0) - The extended room has UPVC double glazed windows to the front elevation, inset ceiling mood spotlights, surround sound speakers, recessed book shelving, drinks cabinet and a built-in cupboard housing the boiler.
To The First Floor -
Galleried Landing - With access to the part boarded roof void having light and power, UPVC double glazed window, oak balustrade, coving, decorative ceiling rose and feature plaster arch.
Master Bedroom - 5.97m x 4.72m (19'7 x 15'6) - To the rear elevation are twin UPVC double glazed windows enjoying countryside views, inset spotlights, coving and radiator.
Ensuite Shower Room - Appointed with a quadrant shower enclosure with thermostatic shower over, low flush WC and pedestal wash hand basin. Marble splash back tiling, inset spotlights
Bedroom Two - 3.99m x 3.38m (13'1 x 11'1) - Having radiator and dual aspect UPVC double glazed windows to the front and side enjoying views.
Bedroom Three - 3.73m x 3.05m (12'3 x 10'0) - Radiator, telephone point, coving, UPVC double glazed window to the front, decorative dado rail and ceiling rose
Bedroom Four - 3.96m x 2.95m (13'0 x 9'8) - A UPVC double glazed window to the front, inset spotlights and a built-in cupboard with shelving provides useful storage space.
Luxury Family Bathroom - 3.51m x 3.23m (11'6 x 10'7) - Appointed with a contemporary four piece suite comprising stylish egg shaped bath with free standing bath filler taps and hand held shower attachment, vanity wash hand basin with storage drawer beneath, double shower enclosure with jet and spa shower and low flush WC. There are inset spotlights, contrast marble feature wall with Italian tiled floor, coving, coloured LED mood lighting, vertical radiator, UPVC double glazed window to the rear and extractor fan.
Shower Room - 3.05m x 1.68m (10'0 x 5'6) - Comprising a double shower enclosure with thermostatic shower over, low flush WC and oak wash stand with black granite top and bowl with Monobloc taps. Having a UPVC double glazed window to the rear, extractor fan, heated towel radiator and marble tiled floor.
Outside - To the front of the property is a tarmac driveway sat behind a stone wall and wrought iron gates. There is ample car parking and hard standing and detached garage.
Garage - 5.36m x 2.95m (17'7 x 9'8) - Having electric roller shutter door, light and power.
Rear Garden - The extensive rear garden is mainly laid to lawn having been landscaped to include a range of mature trees, shrubs and flowering plants, over looked by a large paved patio area, perfect for entertaining and enjoying the surrounding countryside views. There is a stone built workshop with light and power.
Note - Tenants are required to pay to the first months rent and deposit, the deposit being equivalent to 5 weeks rent or less, prior to a tenancy commencing. A holding deposit equivalent to 1 weeks rent or less will be required on making an application for the property, this amount will be deducted from the total required.
The holding deposit will be retained by the landlord/letting agent if false or misleading information is provided which affects a decision to let the property and calls into question your suitability as a tenant
While every reasonable effort is made to ensure the accuracy of descriptions and content, we should make you aware of the following guidance or limitations.
(1) MONEY LAUNDERING REGULATIONS prospective tenants will be asked to produce identification documentation during the referencing process and we would ask for your co-operation in order that there will be no delay in agreeing a tenancy.
(2) These particulars do not constitute part or all of an offer or contract.
(3) The text, photographs and plans are for guidance only and are not necessarily comprehensive.
(4) Measurements: These approximate room sizes are only intended as general guidance. You must verify the dimensions carefully to satisfy yourself of their accuracy.
(5) You should make your own enquiries regarding the property, particularly in respect of furnishings to be included/excluded and what parking facilities are available.
(6) Before you enter into any tenancy for one of the advertised properties, the condition and contents of the property will normally be set out in a tenancy agreement and inventory. Please make sure you carefully read and agree with the tenancy agreement and any inventory provided before signing these documents.
Directions - Leave Ripley town centre along Butterley Hill and proceed onto the dual carriage way and Swanwick where the property can be found set back on the left hand side of the road in the private lay by.
The traditional well proportioned property is individually built and contemporary styled with modern open plan living accommodation comprising reception hallway with recessed study area, open plan dining room, generous lounge with French doors opening into a rear lobby, Guest WC, quality UPVC conservatory, impressive newly fitted modern breakfast kitchen with separate utility room and a pleasant sitting room with triple aspect windows. To the first floor is a galleried half landing with four good sized double bedrooms (master with ensuite shower room), luxury family bathroom with stylish four piece suite and additional shower room.
Benefitting from quality UPVC quality double glazed windows and doors, gas central heating and security alarm system.
To the front of the property there are gates leading to ample car parking and a detached garage. The mature, well stocked south facing gardens are mainly laid to lawn with established flower beds and extensive patio area, perfect for alfresco dining and enjoying the open countryside views.
Swanwick is a popular village with excellent schools and local amenities situated close to Ripley and Alfreton enjoying excellent road links to Derby and Nottingham via the A38, M1 and A6, whilst providing the gateway to the beautiful Peak District.
Accommodation - A hardwood entrance door with glazed insert provides access into:
Reception Hallway - Having a UPVC double glazed window to the side, radiator, coving, built-in store cupboard with oak doors and oak balustrade stairs lead off to the first floor. Feature plaster arch leads into a study recess area.
Dining Room - 4.14m x 3.05m (13'7 x 10'0) - Having a UPVC double glazed bay window to the front, radiator, recessed shelving, coving and decorative ceiling rose.
Sitting Room - 6.10m x 4.29m into bay (20'0" x 14'1" into bay) - A naturally light room with dual aspect UPVC double glazed bay windows to the front and rear over looking the gardens. There is an ornate Adams style fire surround with marble hearth and inset housing a living flame gas fire. There are two radiators, television aerial point, plaster coving and decorative ceiling rose.
Breakfast Kitchen - 5.89m x 3.07m (19'4 x 10'1) - Comprehensively appointed with a range of contemporary high gloss cream base cupboards, deep pan drawers and eye level units with glass display cabinets and contrasting Zebrano base units with granite work surface over incorporates an inset stainless steel sink drainer with instant hot water tap with splash back tiling. Integrated appliances include an AEG electric fan assisted oven, combination oven, gas hob with extractor hood over and dishwasher. There are inset spotlights, solid wood block breakfast bar, under-plinth lighting, recessed LED mood lighting, solid oak flooring and UPVC double glazed window overlooking the gardens.
Utility Room - 2.87m x 2.34m (9'5 x 7'8) - With matching base cupboards, oak work surfaces, space and plumbing for an American style fridge freezer, automatic washing machine and tumble dryer.
Rear Hall - 2.92m x 2.21m (9'7 x 7'3) - Wall lights and open plaster arch way into the conservatory. Oak double doors open into the Lounge.
Guest Wc - Fully tiled, appointed with a low flush WC, pedestal wash hand basin, radiator and UPVC double glazed window to the rear.
Conservatory - 4.09m x 3.51m (13'5 x 11'6) - Constructed with a brick built base, glass roof and UPVC double glazed windows and French doors opening onto the rear garden. There is air conditioning, television aerial point, wall lights and power.
Lounge - 7.24m x 4.27m (23'9 x 14'0) - The extended room has UPVC double glazed windows to the front elevation, inset ceiling mood spotlights, surround sound speakers, recessed book shelving, drinks cabinet and a built-in cupboard housing the boiler.
To The First Floor -
Galleried Landing - With access to the part boarded roof void having light and power, UPVC double glazed window, oak balustrade, coving, decorative ceiling rose and feature plaster arch.
Master Bedroom - 5.97m x 4.72m (19'7 x 15'6) - To the rear elevation are twin UPVC double glazed windows enjoying countryside views, inset spotlights, coving and radiator.
Ensuite Shower Room - Appointed with a quadrant shower enclosure with thermostatic shower over, low flush WC and pedestal wash hand basin. Marble splash back tiling, inset spotlights
Bedroom Two - 3.99m x 3.38m (13'1 x 11'1) - Having radiator and dual aspect UPVC double glazed windows to the front and side enjoying views.
Bedroom Three - 3.73m x 3.05m (12'3 x 10'0) - Radiator, telephone point, coving, UPVC double glazed window to the front, decorative dado rail and ceiling rose
Bedroom Four - 3.96m x 2.95m (13'0 x 9'8) - A UPVC double glazed window to the front, inset spotlights and a built-in cupboard with shelving provides useful storage space.
Luxury Family Bathroom - 3.51m x 3.23m (11'6 x 10'7) - Appointed with a contemporary four piece suite comprising stylish egg shaped bath with free standing bath filler taps and hand held shower attachment, vanity wash hand basin with storage drawer beneath, double shower enclosure with jet and spa shower and low flush WC. There are inset spotlights, contrast marble feature wall with Italian tiled floor, coving, coloured LED mood lighting, vertical radiator, UPVC double glazed window to the rear and extractor fan.
Shower Room - 3.05m x 1.68m (10'0 x 5'6) - Comprising a double shower enclosure with thermostatic shower over, low flush WC and oak wash stand with black granite top and bowl with Monobloc taps. Having a UPVC double glazed window to the rear, extractor fan, heated towel radiator and marble tiled floor.
Outside - To the front of the property is a tarmac driveway sat behind a stone wall and wrought iron gates. There is ample car parking and hard standing and detached garage.
Garage - 5.36m x 2.95m (17'7 x 9'8) - Having electric roller shutter door, light and power.
Rear Garden - The extensive rear garden is mainly laid to lawn having been landscaped to include a range of mature trees, shrubs and flowering plants, over looked by a large paved patio area, perfect for entertaining and enjoying the surrounding countryside views. There is a stone built workshop with light and power.
Note - Tenants are required to pay to the first months rent and deposit, the deposit being equivalent to 5 weeks rent or less, prior to a tenancy commencing. A holding deposit equivalent to 1 weeks rent or less will be required on making an application for the property, this amount will be deducted from the total required.
The holding deposit will be retained by the landlord/letting agent if false or misleading information is provided which affects a decision to let the property and calls into question your suitability as a tenant
While every reasonable effort is made to ensure the accuracy of descriptions and content, we should make you aware of the following guidance or limitations.
(1) MONEY LAUNDERING REGULATIONS prospective tenants will be asked to produce identification documentation during the referencing process and we would ask for your co-operation in order that there will be no delay in agreeing a tenancy.
(2) These particulars do not constitute part or all of an offer or contract.
(3) The text, photographs and plans are for guidance only and are not necessarily comprehensive.
(4) Measurements: These approximate room sizes are only intended as general guidance. You must verify the dimensions carefully to satisfy yourself of their accuracy.
(5) You should make your own enquiries regarding the property, particularly in respect of furnishings to be included/excluded and what parking facilities are available.
(6) Before you enter into any tenancy for one of the advertised properties, the condition and contents of the property will normally be set out in a tenancy agreement and inventory. Please make sure you carefully read and agree with the tenancy agreement and any inventory provided before signing these documents.
Interested in this property?
Council tax
First listed
Over a month agoEnergy Performance Certificate
Derby Road, Alfreton DE55
Marketed by
Boxall Brown & Jones - Derby Oxford House, Stanier Way, Wyvern Business Park Derby DE21 6BFCall agent on 01332 383838
Derby Road, Alfreton DE55 - Streetview
DISCLAIMER: Property descriptions and related information displayed on this page are marketing materials provided by Boxall Brown & Jones - Derby. Placebuzz does not warrant or accept any responsibility for the accuracy or completeness of the property descriptions or related information provided here and they do not constitute property particulars. Please contact Boxall Brown & Jones - Derby for full details and further information.





























