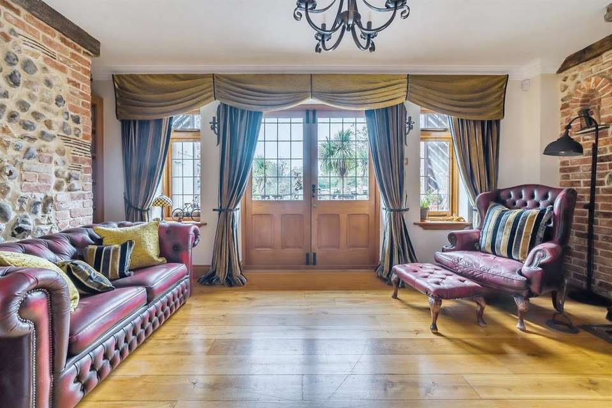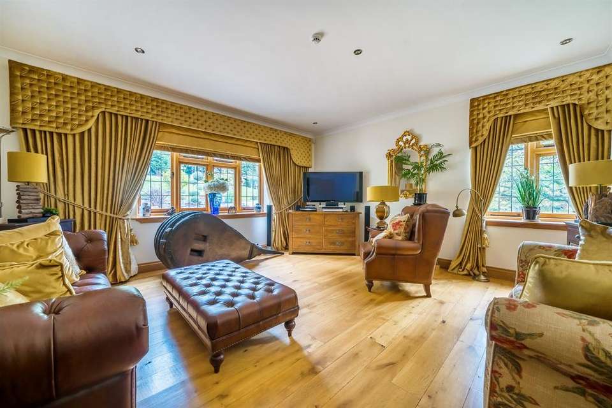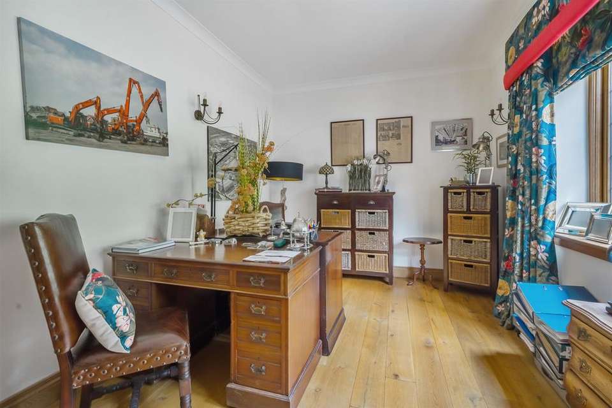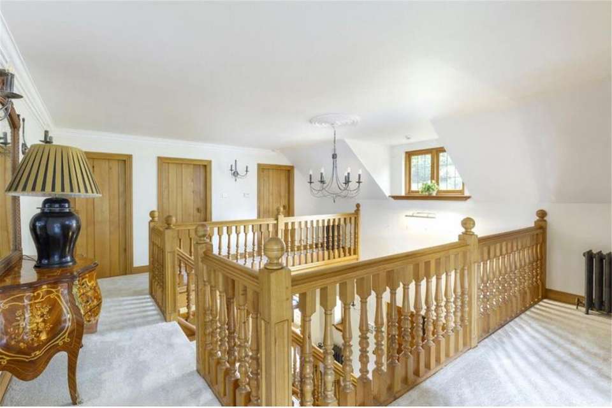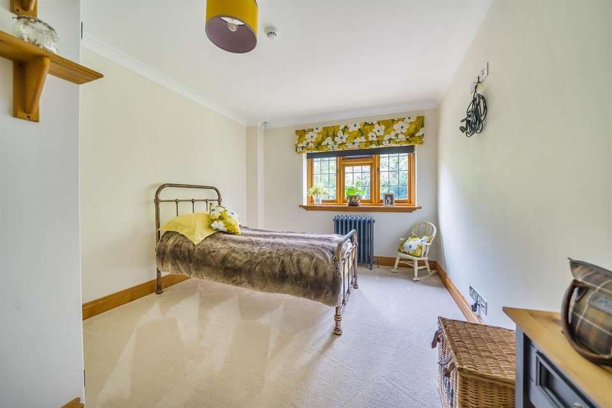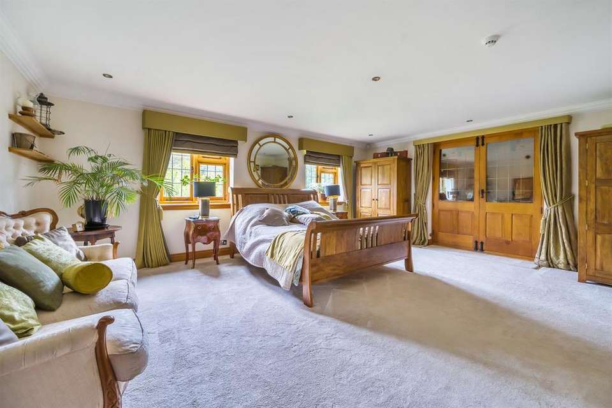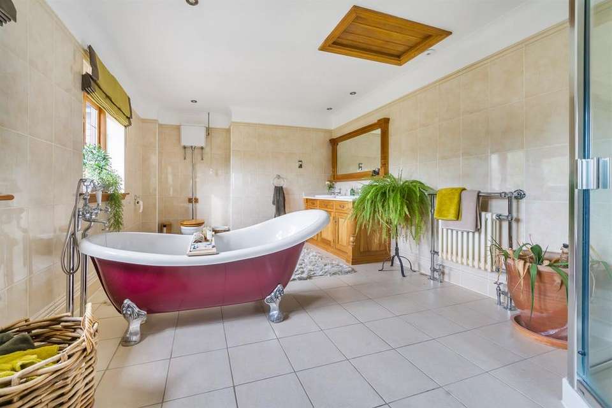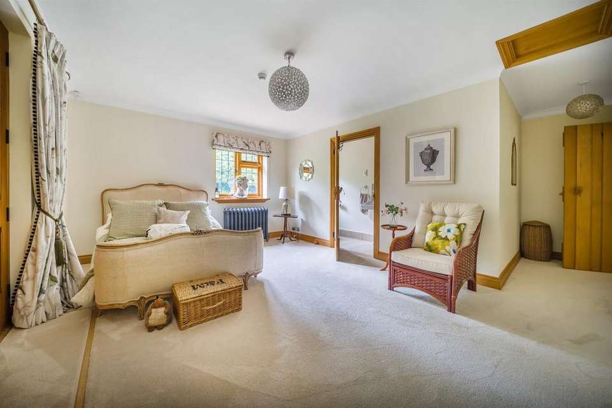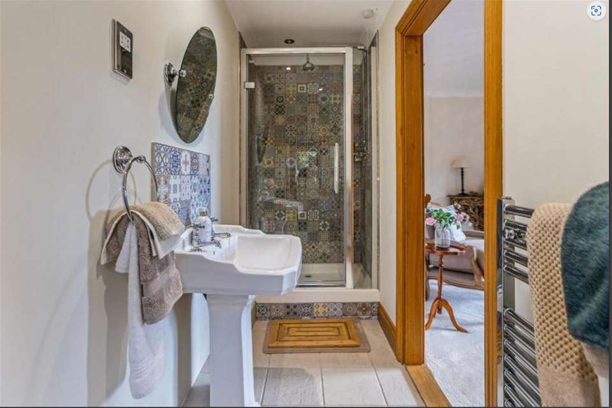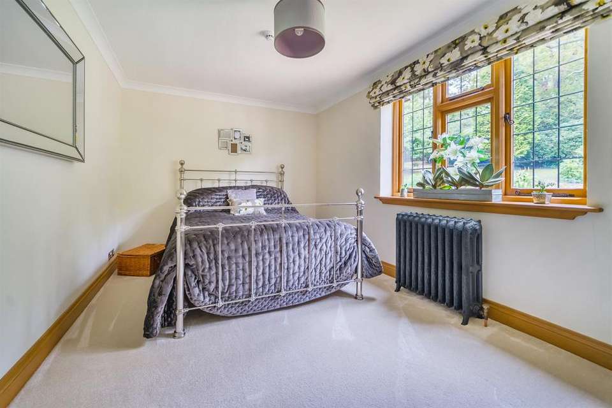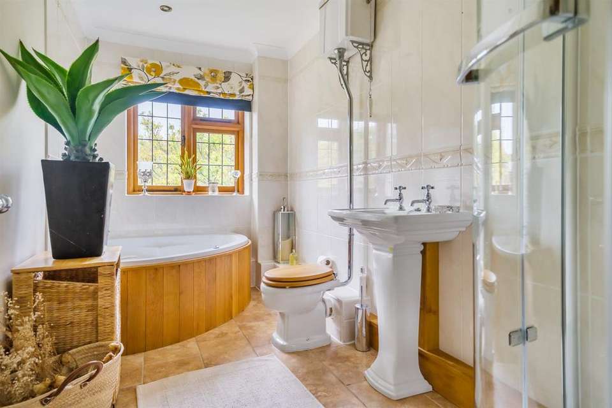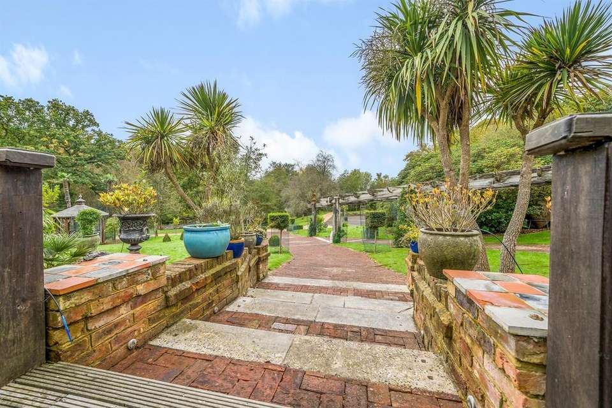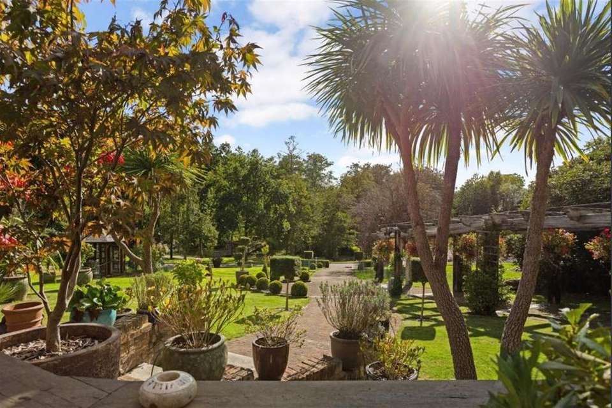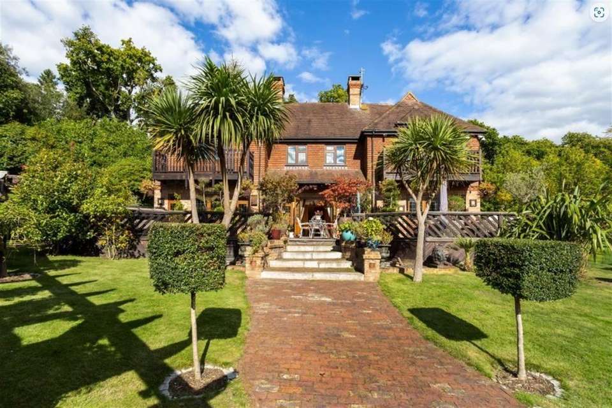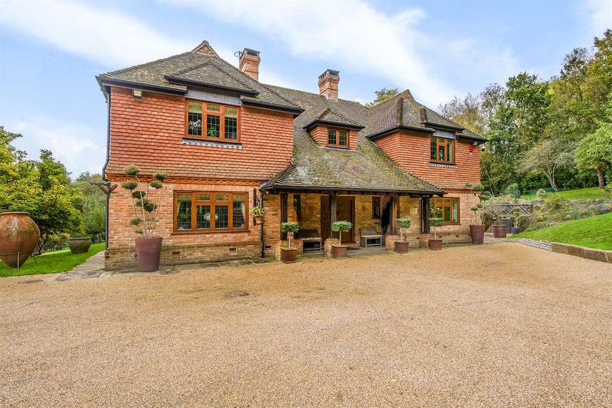5 bedroom detached house to rent
Haywards Heath, RH17detached house
bedrooms
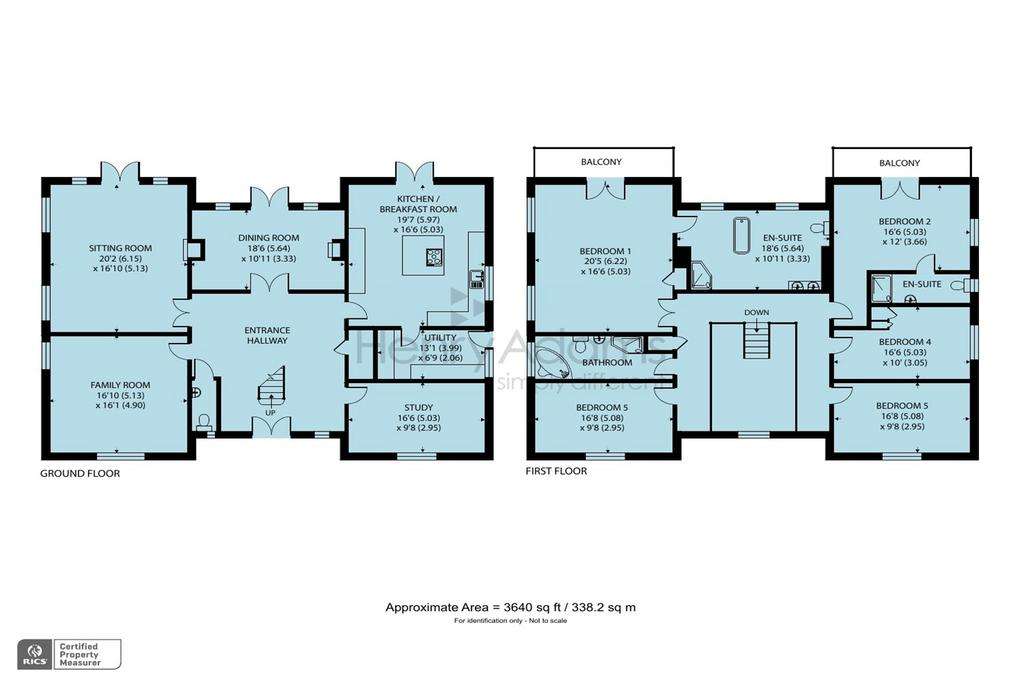
Property photos

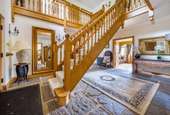
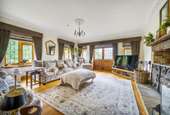
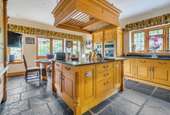
+15
Property description
Henry Adams Lettings are proud to offer this imposing and exceptionally presented 5 double bedroom, 4 reception room country residence set in approximately 1.5 acres of mature private gardens backing onto woodlands, in the highly sought after village of Bolney.
The property was constructed in 2002 and boasts generously proportioned rooms and grand design features of the highest quality, set all within a private estate with gated entrance, top-of-the-line CCTV and security system.
Located on the edge of the South Downs, accommodation briefly comprises a large central entrance hall with oak staircase, traditional flagstone flooring, various storage cupboards for cloaks etc and a ground floor WC. There is a well-proportioned kitchen / breakfast room complete with attractive hand made solid oak cupboards / units, granite work surfaces, an island unit, space for a large dining table, double doors opening out to the decked terrace and an adjoining utility / boot room complete with space and plumbing for various appliances.
There is a total of four reception rooms, three of which have solid oak flooring and the other traditional flagstone flooring. The largest of the selection is a spacious dual aspect formal sitting room boasting a fabulous open fire, similar to that in the second reception room / dining room. Both of these rooms also have double doors leading to the decked area at the rear of the property. The third reception room / playroom is also well proportioned and dual aspect with views to the front and side of the property, whilst the fourth / study / bedroom six features views only over the front of the property but is equally a good size.
Upstairs the property boasts an impressive open galleried landing area complete with built in airing / linen cupboard, oak staircase, banisters and spindles. The principle bedroom is a substantial size and comprises fitted wardrobes / storage, double doors opening out to a private balcony with views over the rear garden and woodland to the rear. A spacious and well presented en suite serves this bedroom and boasts ceramic tiled flooring, roll top bath, WC, separate shower cubicle and twin wash basins with vanity cupboards below. Bedroom two is well proportioned and also includes double doors opening out to a private balcony with a well presented adjoining en suite shower room. Bedrooms three, four and five are also all double bedrooms, served by an attractive and well appointed family bathroom, complete with ceramic tiled flooring, WC, wash basin and vanity cupboard below, corner bath and separate shower enclosure.
Garden / Grounds / Outside
Outside the property is approached via a sweeping gated driveway and boasts gardens totalling in the region of 1.5 acres with woodland areas to the boundaries offering a high degree of privacy and seclusion. There is a fine selection of established trees, shrubs and plants in the garden, but the majority is laid to lawn with a large decked terrace / seating area accessible from the kitchen, dining room and sitting room. There are however further areas for al fresco dining or unwinding after a busy day.
Location
The house is situated in a delightful, rural location approached by country lanes and set amidst beautiful countryside between the villages of Bolney and Warninglid approximately 2 miles from the A23. Haywards Heath and Horsham are approximately 7 miles and 9 miles respectively, each providing mainline rail links to London and comprehensive shopping and leisure facilities.
Important Property Information
Please be advised that the Landlord can be flexible upon the furnishing level required by a Tenant. The property offers fibre optic broadband and a grounds keeper is included within the rental who will visit occasionally to maintain the well-manicured gardens.
Council Tax: H, Mid Sussex District Council
Heating Source: Oil Fired Central Heating
Glazing: Full Double Glazing
EPC Rating: D
IMPORTANT PROPERTY INFORMATION
Council Tax: B, Horsham District Council
Heating Source: Gas Fired Central Heating
Glazing: Full Double Glazing
Mains Drainage: Yes
EPC Rating: C
IMPORTANT INFORMATION
For clarification, Henry Adams wish to inform prospective tenants that these lettings particulars have been prepared in good faith to give a fair overall view of the property. We have not undertaken a structural survey, nor tested that any of the services, appliances, equipment or facilities are in good working order. Any area, distances or measurements referred to are given as a GUIDE ONLY and should not be relied upon. If such details are fundamental to a let please contact this office for further information. All measurements are approximate and should not be relied upon for carpets or furnishings. Photographs within our detailed particulars/brochure may include lifestyle and or local views pictures. Also there may be internal/external photographs including chattels not included with the property for let.
IMPORTANT FEE INFORMATION
The quoted monthly rent does not include the deposit or administration fees or other charges that might apply. For more details on our renting process and tenant fees, including our agency terms and conditions of business please visit
The property was constructed in 2002 and boasts generously proportioned rooms and grand design features of the highest quality, set all within a private estate with gated entrance, top-of-the-line CCTV and security system.
Located on the edge of the South Downs, accommodation briefly comprises a large central entrance hall with oak staircase, traditional flagstone flooring, various storage cupboards for cloaks etc and a ground floor WC. There is a well-proportioned kitchen / breakfast room complete with attractive hand made solid oak cupboards / units, granite work surfaces, an island unit, space for a large dining table, double doors opening out to the decked terrace and an adjoining utility / boot room complete with space and plumbing for various appliances.
There is a total of four reception rooms, three of which have solid oak flooring and the other traditional flagstone flooring. The largest of the selection is a spacious dual aspect formal sitting room boasting a fabulous open fire, similar to that in the second reception room / dining room. Both of these rooms also have double doors leading to the decked area at the rear of the property. The third reception room / playroom is also well proportioned and dual aspect with views to the front and side of the property, whilst the fourth / study / bedroom six features views only over the front of the property but is equally a good size.
Upstairs the property boasts an impressive open galleried landing area complete with built in airing / linen cupboard, oak staircase, banisters and spindles. The principle bedroom is a substantial size and comprises fitted wardrobes / storage, double doors opening out to a private balcony with views over the rear garden and woodland to the rear. A spacious and well presented en suite serves this bedroom and boasts ceramic tiled flooring, roll top bath, WC, separate shower cubicle and twin wash basins with vanity cupboards below. Bedroom two is well proportioned and also includes double doors opening out to a private balcony with a well presented adjoining en suite shower room. Bedrooms three, four and five are also all double bedrooms, served by an attractive and well appointed family bathroom, complete with ceramic tiled flooring, WC, wash basin and vanity cupboard below, corner bath and separate shower enclosure.
Garden / Grounds / Outside
Outside the property is approached via a sweeping gated driveway and boasts gardens totalling in the region of 1.5 acres with woodland areas to the boundaries offering a high degree of privacy and seclusion. There is a fine selection of established trees, shrubs and plants in the garden, but the majority is laid to lawn with a large decked terrace / seating area accessible from the kitchen, dining room and sitting room. There are however further areas for al fresco dining or unwinding after a busy day.
Location
The house is situated in a delightful, rural location approached by country lanes and set amidst beautiful countryside between the villages of Bolney and Warninglid approximately 2 miles from the A23. Haywards Heath and Horsham are approximately 7 miles and 9 miles respectively, each providing mainline rail links to London and comprehensive shopping and leisure facilities.
Important Property Information
Please be advised that the Landlord can be flexible upon the furnishing level required by a Tenant. The property offers fibre optic broadband and a grounds keeper is included within the rental who will visit occasionally to maintain the well-manicured gardens.
Council Tax: H, Mid Sussex District Council
Heating Source: Oil Fired Central Heating
Glazing: Full Double Glazing
EPC Rating: D
IMPORTANT PROPERTY INFORMATION
Council Tax: B, Horsham District Council
Heating Source: Gas Fired Central Heating
Glazing: Full Double Glazing
Mains Drainage: Yes
EPC Rating: C
IMPORTANT INFORMATION
For clarification, Henry Adams wish to inform prospective tenants that these lettings particulars have been prepared in good faith to give a fair overall view of the property. We have not undertaken a structural survey, nor tested that any of the services, appliances, equipment or facilities are in good working order. Any area, distances or measurements referred to are given as a GUIDE ONLY and should not be relied upon. If such details are fundamental to a let please contact this office for further information. All measurements are approximate and should not be relied upon for carpets or furnishings. Photographs within our detailed particulars/brochure may include lifestyle and or local views pictures. Also there may be internal/external photographs including chattels not included with the property for let.
IMPORTANT FEE INFORMATION
The quoted monthly rent does not include the deposit or administration fees or other charges that might apply. For more details on our renting process and tenant fees, including our agency terms and conditions of business please visit
Council tax
First listed
Over a month agoHaywards Heath, RH17
Haywards Heath, RH17 - Streetview
DISCLAIMER: Property descriptions and related information displayed on this page are marketing materials provided by Henry Adams - Horsham. Placebuzz does not warrant or accept any responsibility for the accuracy or completeness of the property descriptions or related information provided here and they do not constitute property particulars. Please contact Henry Adams - Horsham for full details and further information.





