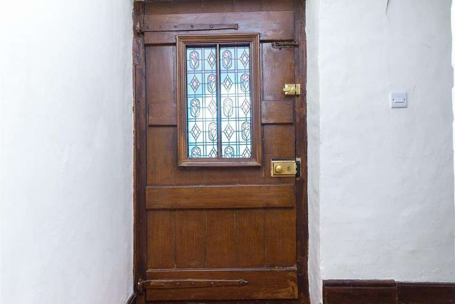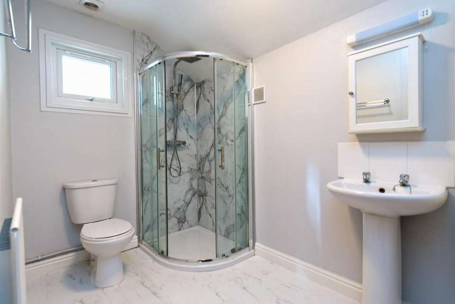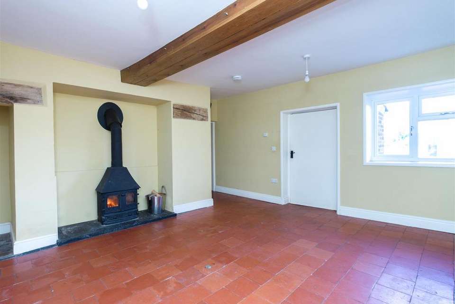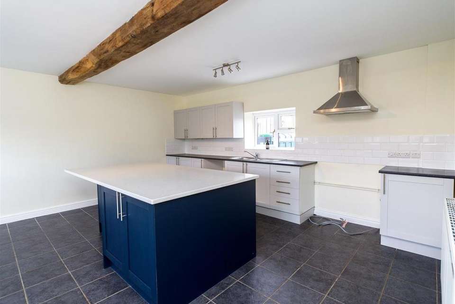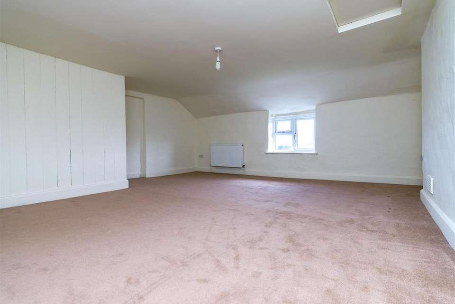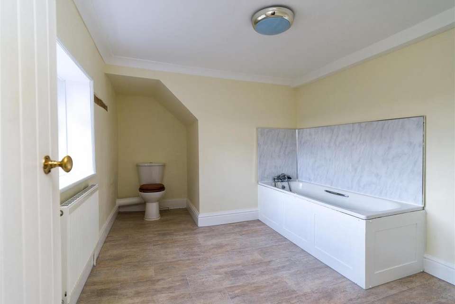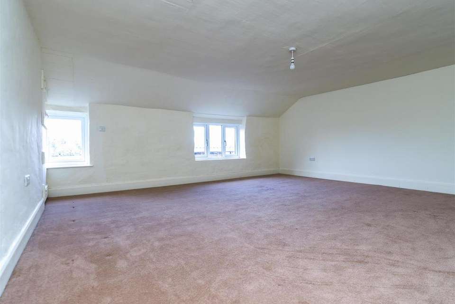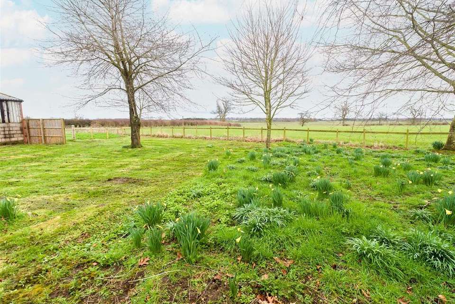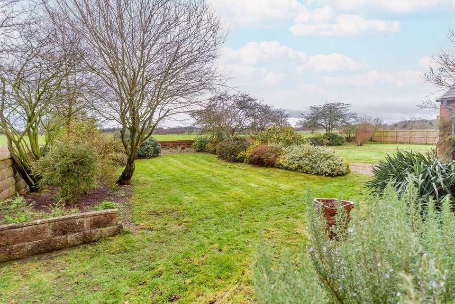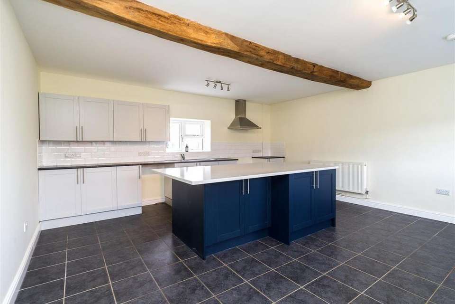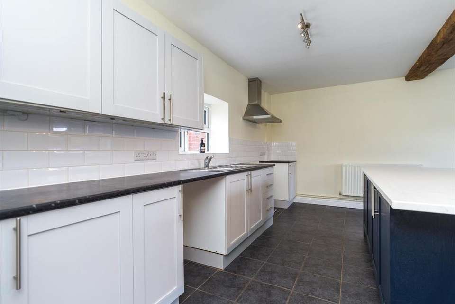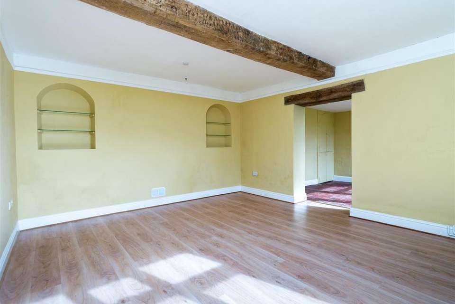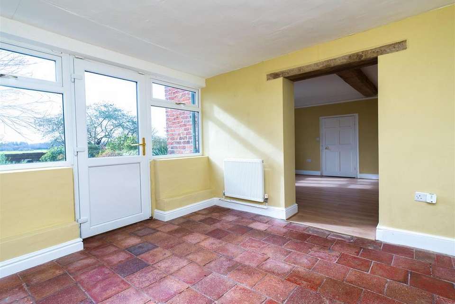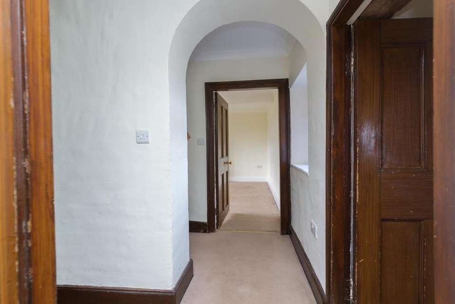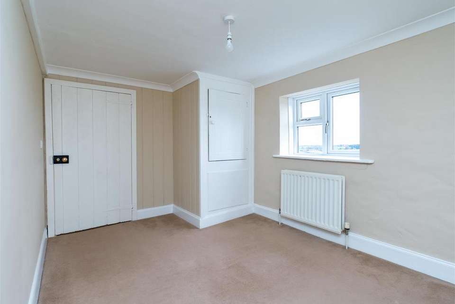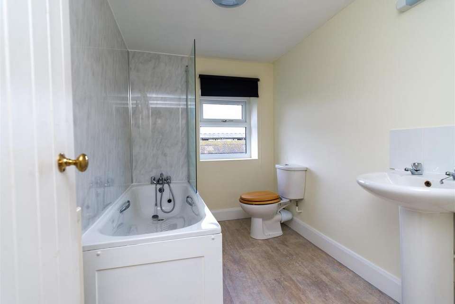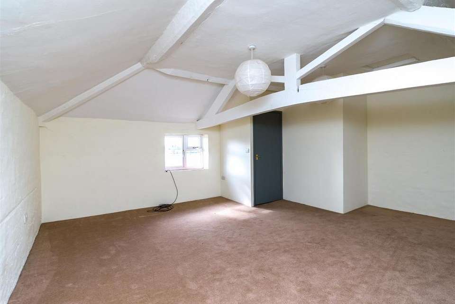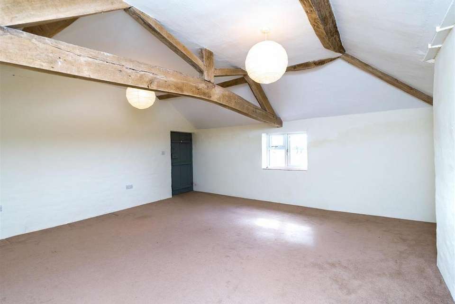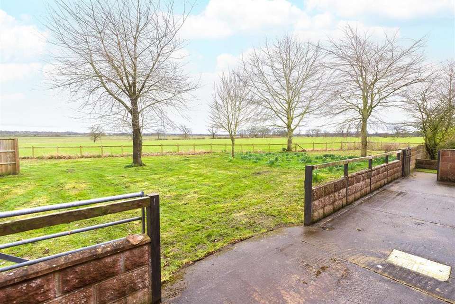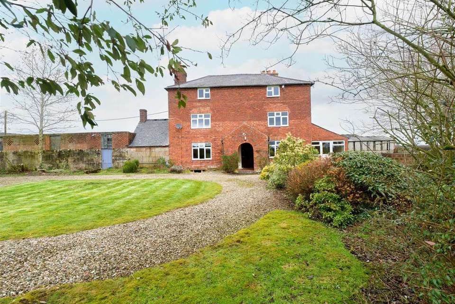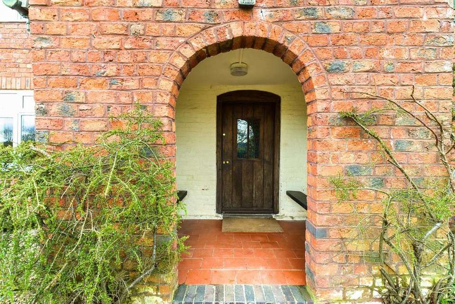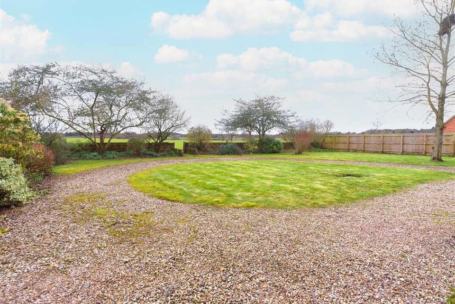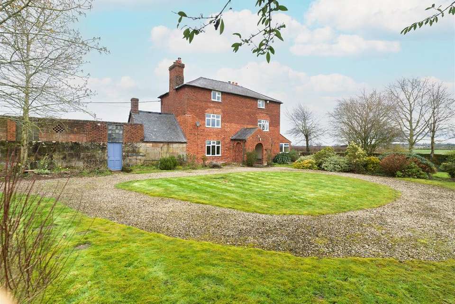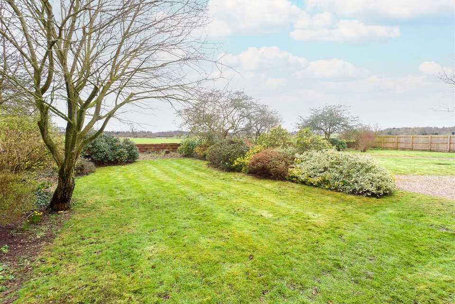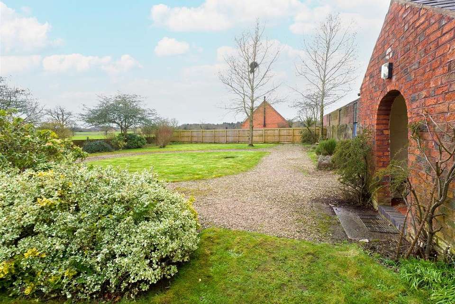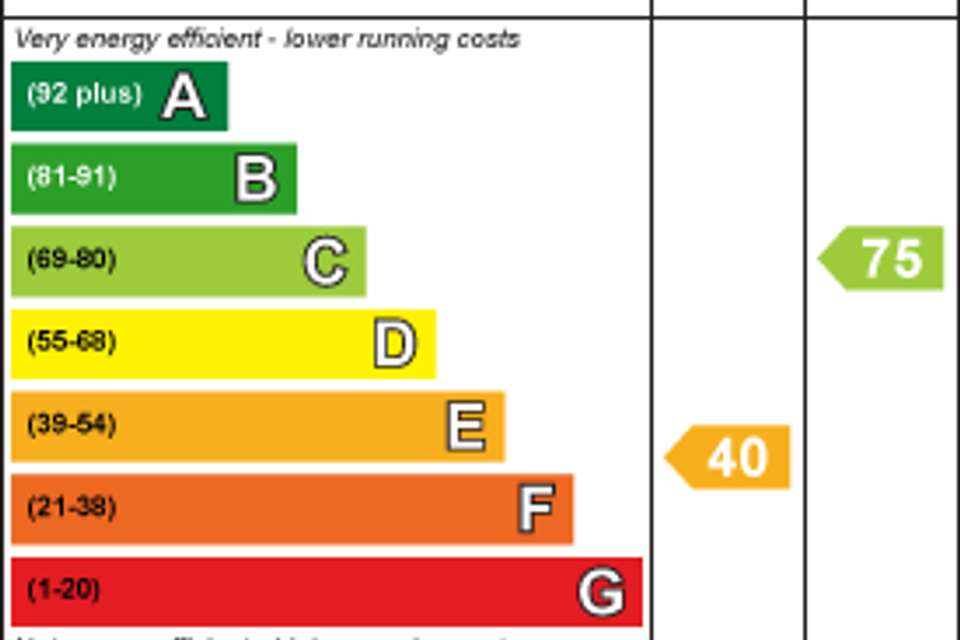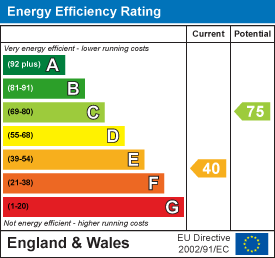5 bedroom country house to rent
West Felton, SY11 4HRhouse
bedrooms
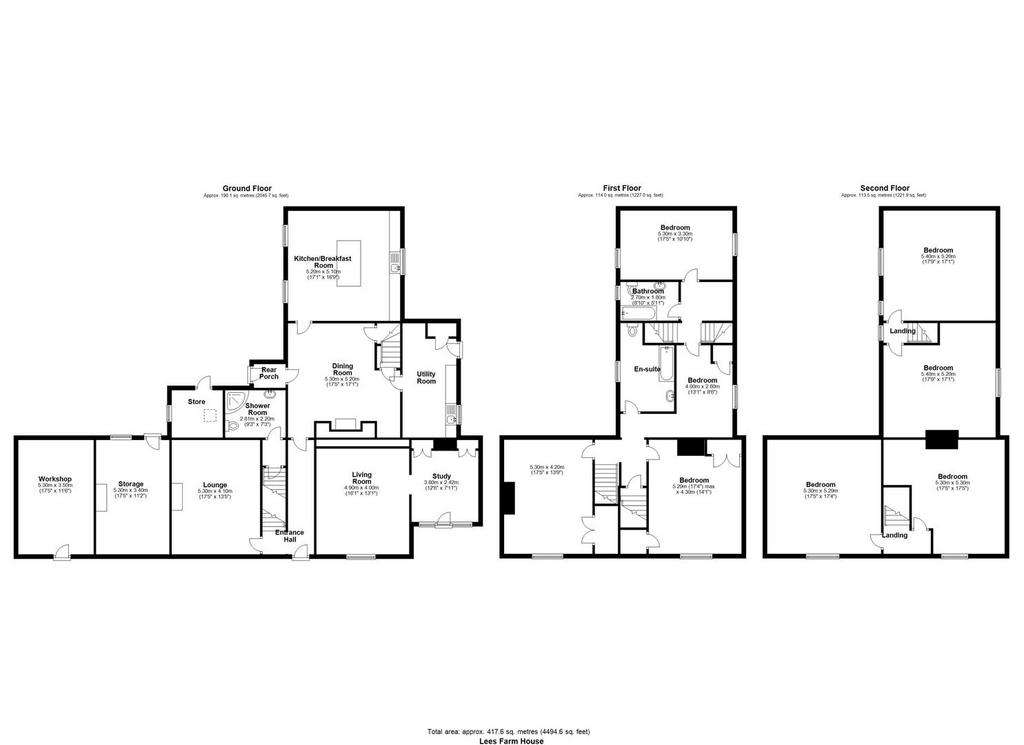
Property photos

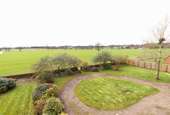
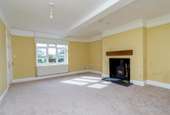
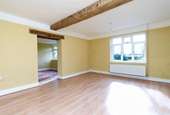
+26
Property description
An extensively refurbished and spaciously proportioned detached period farmhouse with external stores and good size lawned gardens adjoining open farmland with stunning open views in an attractive rural setting, whilst having easy access to the A5 and Oswestry. Available immediately.
Directions - From Oswestry take the A5 south and after the entrance to Oswestry Golf Club turn left signed West Felton and Queens Head. Proceed past the Queens Head pub / restaurant and turn left signposted Rednal. Proceed down this road under a bridge and continue on, proceed around a left hand bend and then on reaching Site B Rednal Industrial Estate on the right, take the next right turning onto a private road. Follow this until reaching the main driveway and continue to the very end, where the house will be seen. Parking is in the courtyard.
Location - The property is located just outside the hamlet of Rednal, set well back from the road down a private driveway with stunning views over open farmland. There is a popular pub / restaurant at Queens Head and commuters will find there is easy access onto the A5 heading south to Shrewsbury with road connections onto the M54 motorway, or alternatively approximately 6.5 miles to the north is the busy town of Oswestry, with its's shopping centre, leisure and social facilities, together with a selection of schooling.
Description - This attractive farmhouse offers a rare opportunity to rent such a versatile period house, which has recently undergone an extensive scheme of refurbishment, including the installation of a new kitchen and re-decoration throughout. The two bathrooms, guest cloak / shower room and utility room are attractively fitted out. The layout of the accommodation offers a high degree of versatility, particularly to the bedroom accommodation with three main bedrooms and two bathrooms on the first floor, enhanced by two additional bedrooms off a staircase to the rear landing. In addition, there are two very generous sized attic rooms, which can be shut off if not required, or alternatively used as a play room, home office, storage, etc. The property is heated by an oil fired central heating system and is predominantly double glazed.
Outside there are good sized gardens, being well established with various lawns, a good parking area in the courtyard area for multiple cars. In addition there is availability of a number of stores for logs, garden equipment or just general storage if required.
The Accommodation -
Front Porch -
Front Hallway - With quarry tiled floor.
Guest Cloak / Shower Room - With tile effect flooring, corner shower cubicle with aqua style splash panelled walls with direct feed shower unit including rain head, WC, pedestal wash hand basin, mirrored cabinet, additional free standing storage unit, electric lighting / shaver unit.
Cellar - Single chamber.
Sitting Room - With fireplace having slate hearth and wood burning stove with oak mantle over.
Family Room - With wood effect laminate flooring, picture rail, oak beam to ceiling, open access through to:
Hobbies Room - With quarry tiled floor, built in storage cupboards and external door leading out to the garden.
Dining Room - With quarry tiled floor, deep open fireplace with log burner and understairs store. Secondary porch entrance.
Farmhouse Kitchen / Breakfast Room - With tiled floor, fitted granite effect worktop with tile splash and built in one and a half bowl sink unit, good selection of dove grey painted face and eye level units, space and connection for range cooker having stainless steel EXTRACTOR HOOD over head, space for refrigerator, LARGE GRANITE BREAKFAST ISLAND with ample space for four stools. Selection of deep blue coloured faced base units.
Leading off the dining room a door opens to:
Utility Room - With blue brick floor, modern worktop with built in sink unit and double cupboard under, space and plumbing for washing machine, old period bread oven, cylinder cupboard containing modern hot water cylinder (pressurised system), Worcester oil fired central heating boiler.
First Floor - The first floor accommodation is accessed via two separate staircases.
Front Main Staircase - Rises to the FIRST FLOOR LANDING off which leads:
Bedroom 1 (Double) - With built in wardrobe and window aspect over the garden and farmland beyond.
Bedroom 2 (Double) - With built in wardrobe, built in storage cupboard, window aspect over the garden and farmland beyond.
Bathroom 1 - With panelled bath and splash, pedestal wash hand basin, close couple WC.
Bathroom 2 - With panelled bath and aqua style panelled walls over, splash screen, pedestal wash hand basin with light / shaver unit over, close couple WC.
Inner Landing - With fitted storage cupboard. From the inner landing a staircase descends to the dining room.
Bedroom 3 (Double) - With twin window aspect.
Second Floor -
Landing - With doors leading off to:
Bedroom 4 (Double) - With twin window aspect out on to the courtyard.
Bedroom 5 (Double) - With rear window aspect out over the garden and farmland beyond.
from the first floor landing a door gives access to a secondary staircase rising to a SEPARATE ATTIC LANDING with access doors to TWO USEFUL MULTI-PURPOSE ATTIC ROOMS, which can be closed off on the landing if not required, or alternatively used as a play room, home office or storage.
Outside - The property is approached over a shared access driveway and leads into the courtyard (former farmyard) providing excellent parking. Adjacent to the house are a selection of storage outbuildings (if required) and comprising:
Log store / meter room
Garden store
4 additional stores
The Gardens - The house sits in a good sized garden provided off the front and side elevations and divided generally into two areas. The main front area provides various lawns with a gravelled pathway. The lawns are interspersed by a variety of mature trees, whilst the borders are well stocked with flowering shrubs, specimen conifers and a wonderful aspect over adjacent farmland. The SIDE GARDEN is enclosed and laid to lawn with spring bulbs and four mature specimen trees. This area could potentially be utilised as a children's play area and once again provides stunning views over the adjacent farmland.
Immediately adjacent to the side of the house with access off the utility room is an ENCLOSED CONCRETED YARD also containing the oil storage tank.
General Remarks -
Term - This property is immediately available on an Assured Shorthold Tenancy Agreement for 12 months.
Deposit - £2,595.00 to be held in a government protected deposit scheme.
Holding Deposit - A holding deposit equal to one weeks rent will be required upon application of the property and initial acceptance from the Landlord.
Please note: This is non refundable if any relevant person (including any guarantor(s) withdraw from the tenancy, fail a Right-to-Rent check, provide materially significant false or misleading information, or fail to sign their tenancy agreement (and / or Deed of Guarantee) within 15 calendar days (or other Deadline for Agreement as mutually agreed in writing). All applications are sent to the landlord for their approval before deposits are taken.
Shropshire Council And Council Tax - Shropshire Council, Shirehall, Abbey Foregate, Shrewsbury, Shropshire.
The property is in Band 'E' on the Shropshire Council Register.
Viewings - By appointment through the selling agents. Halls, Oswestry Office, TEL[use Contact Agent Button]. The property is available for immediate occupation and therefore, the landlord is looking for occupation immediately.
Directions - From Oswestry take the A5 south and after the entrance to Oswestry Golf Club turn left signed West Felton and Queens Head. Proceed past the Queens Head pub / restaurant and turn left signposted Rednal. Proceed down this road under a bridge and continue on, proceed around a left hand bend and then on reaching Site B Rednal Industrial Estate on the right, take the next right turning onto a private road. Follow this until reaching the main driveway and continue to the very end, where the house will be seen. Parking is in the courtyard.
Location - The property is located just outside the hamlet of Rednal, set well back from the road down a private driveway with stunning views over open farmland. There is a popular pub / restaurant at Queens Head and commuters will find there is easy access onto the A5 heading south to Shrewsbury with road connections onto the M54 motorway, or alternatively approximately 6.5 miles to the north is the busy town of Oswestry, with its's shopping centre, leisure and social facilities, together with a selection of schooling.
Description - This attractive farmhouse offers a rare opportunity to rent such a versatile period house, which has recently undergone an extensive scheme of refurbishment, including the installation of a new kitchen and re-decoration throughout. The two bathrooms, guest cloak / shower room and utility room are attractively fitted out. The layout of the accommodation offers a high degree of versatility, particularly to the bedroom accommodation with three main bedrooms and two bathrooms on the first floor, enhanced by two additional bedrooms off a staircase to the rear landing. In addition, there are two very generous sized attic rooms, which can be shut off if not required, or alternatively used as a play room, home office, storage, etc. The property is heated by an oil fired central heating system and is predominantly double glazed.
Outside there are good sized gardens, being well established with various lawns, a good parking area in the courtyard area for multiple cars. In addition there is availability of a number of stores for logs, garden equipment or just general storage if required.
The Accommodation -
Front Porch -
Front Hallway - With quarry tiled floor.
Guest Cloak / Shower Room - With tile effect flooring, corner shower cubicle with aqua style splash panelled walls with direct feed shower unit including rain head, WC, pedestal wash hand basin, mirrored cabinet, additional free standing storage unit, electric lighting / shaver unit.
Cellar - Single chamber.
Sitting Room - With fireplace having slate hearth and wood burning stove with oak mantle over.
Family Room - With wood effect laminate flooring, picture rail, oak beam to ceiling, open access through to:
Hobbies Room - With quarry tiled floor, built in storage cupboards and external door leading out to the garden.
Dining Room - With quarry tiled floor, deep open fireplace with log burner and understairs store. Secondary porch entrance.
Farmhouse Kitchen / Breakfast Room - With tiled floor, fitted granite effect worktop with tile splash and built in one and a half bowl sink unit, good selection of dove grey painted face and eye level units, space and connection for range cooker having stainless steel EXTRACTOR HOOD over head, space for refrigerator, LARGE GRANITE BREAKFAST ISLAND with ample space for four stools. Selection of deep blue coloured faced base units.
Leading off the dining room a door opens to:
Utility Room - With blue brick floor, modern worktop with built in sink unit and double cupboard under, space and plumbing for washing machine, old period bread oven, cylinder cupboard containing modern hot water cylinder (pressurised system), Worcester oil fired central heating boiler.
First Floor - The first floor accommodation is accessed via two separate staircases.
Front Main Staircase - Rises to the FIRST FLOOR LANDING off which leads:
Bedroom 1 (Double) - With built in wardrobe and window aspect over the garden and farmland beyond.
Bedroom 2 (Double) - With built in wardrobe, built in storage cupboard, window aspect over the garden and farmland beyond.
Bathroom 1 - With panelled bath and splash, pedestal wash hand basin, close couple WC.
Bathroom 2 - With panelled bath and aqua style panelled walls over, splash screen, pedestal wash hand basin with light / shaver unit over, close couple WC.
Inner Landing - With fitted storage cupboard. From the inner landing a staircase descends to the dining room.
Bedroom 3 (Double) - With twin window aspect.
Second Floor -
Landing - With doors leading off to:
Bedroom 4 (Double) - With twin window aspect out on to the courtyard.
Bedroom 5 (Double) - With rear window aspect out over the garden and farmland beyond.
from the first floor landing a door gives access to a secondary staircase rising to a SEPARATE ATTIC LANDING with access doors to TWO USEFUL MULTI-PURPOSE ATTIC ROOMS, which can be closed off on the landing if not required, or alternatively used as a play room, home office or storage.
Outside - The property is approached over a shared access driveway and leads into the courtyard (former farmyard) providing excellent parking. Adjacent to the house are a selection of storage outbuildings (if required) and comprising:
Log store / meter room
Garden store
4 additional stores
The Gardens - The house sits in a good sized garden provided off the front and side elevations and divided generally into two areas. The main front area provides various lawns with a gravelled pathway. The lawns are interspersed by a variety of mature trees, whilst the borders are well stocked with flowering shrubs, specimen conifers and a wonderful aspect over adjacent farmland. The SIDE GARDEN is enclosed and laid to lawn with spring bulbs and four mature specimen trees. This area could potentially be utilised as a children's play area and once again provides stunning views over the adjacent farmland.
Immediately adjacent to the side of the house with access off the utility room is an ENCLOSED CONCRETED YARD also containing the oil storage tank.
General Remarks -
Term - This property is immediately available on an Assured Shorthold Tenancy Agreement for 12 months.
Deposit - £2,595.00 to be held in a government protected deposit scheme.
Holding Deposit - A holding deposit equal to one weeks rent will be required upon application of the property and initial acceptance from the Landlord.
Please note: This is non refundable if any relevant person (including any guarantor(s) withdraw from the tenancy, fail a Right-to-Rent check, provide materially significant false or misleading information, or fail to sign their tenancy agreement (and / or Deed of Guarantee) within 15 calendar days (or other Deadline for Agreement as mutually agreed in writing). All applications are sent to the landlord for their approval before deposits are taken.
Shropshire Council And Council Tax - Shropshire Council, Shirehall, Abbey Foregate, Shrewsbury, Shropshire.
The property is in Band 'E' on the Shropshire Council Register.
Viewings - By appointment through the selling agents. Halls, Oswestry Office, TEL[use Contact Agent Button]. The property is available for immediate occupation and therefore, the landlord is looking for occupation immediately.
Council tax
First listed
Over a month agoEnergy Performance Certificate
West Felton, SY11 4HR
West Felton, SY11 4HR - Streetview
DISCLAIMER: Property descriptions and related information displayed on this page are marketing materials provided by Halls - Oswestry. Placebuzz does not warrant or accept any responsibility for the accuracy or completeness of the property descriptions or related information provided here and they do not constitute property particulars. Please contact Halls - Oswestry for full details and further information.





