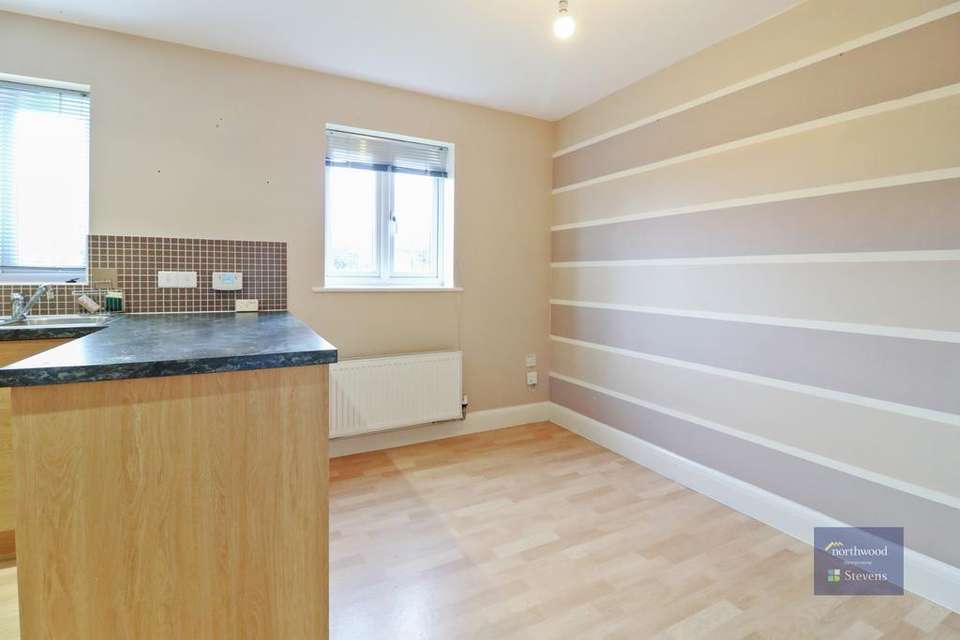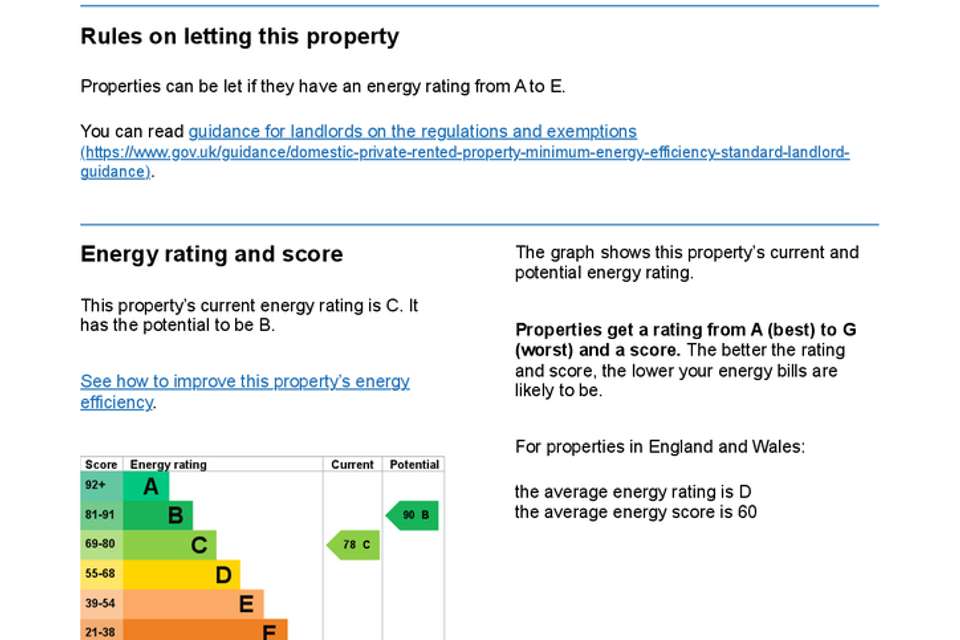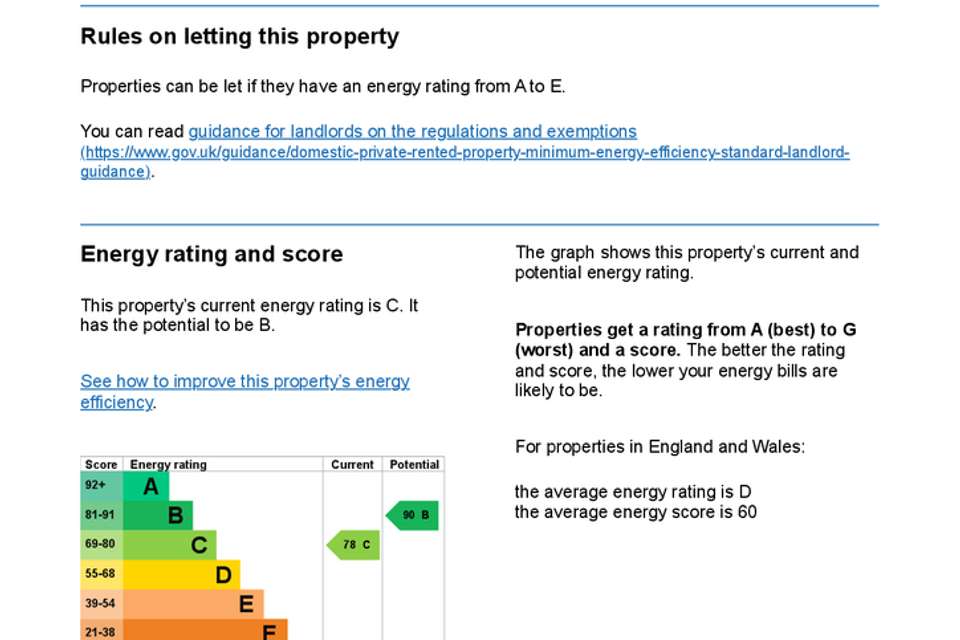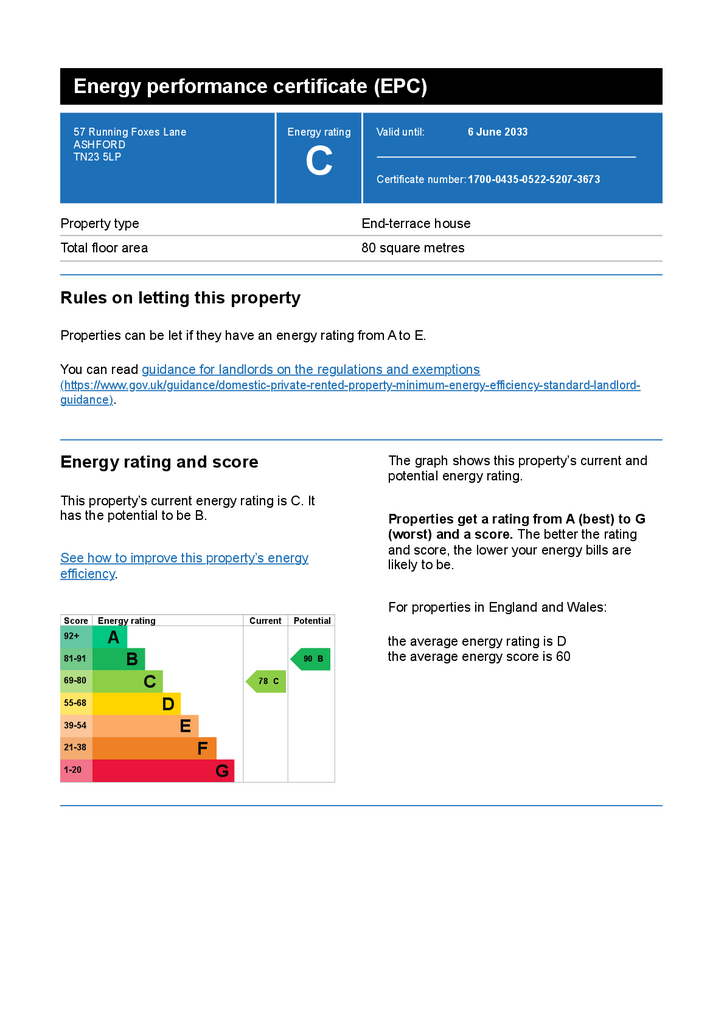3 bedroom terraced house to rent
Ashford, TN23terraced house
bedrooms
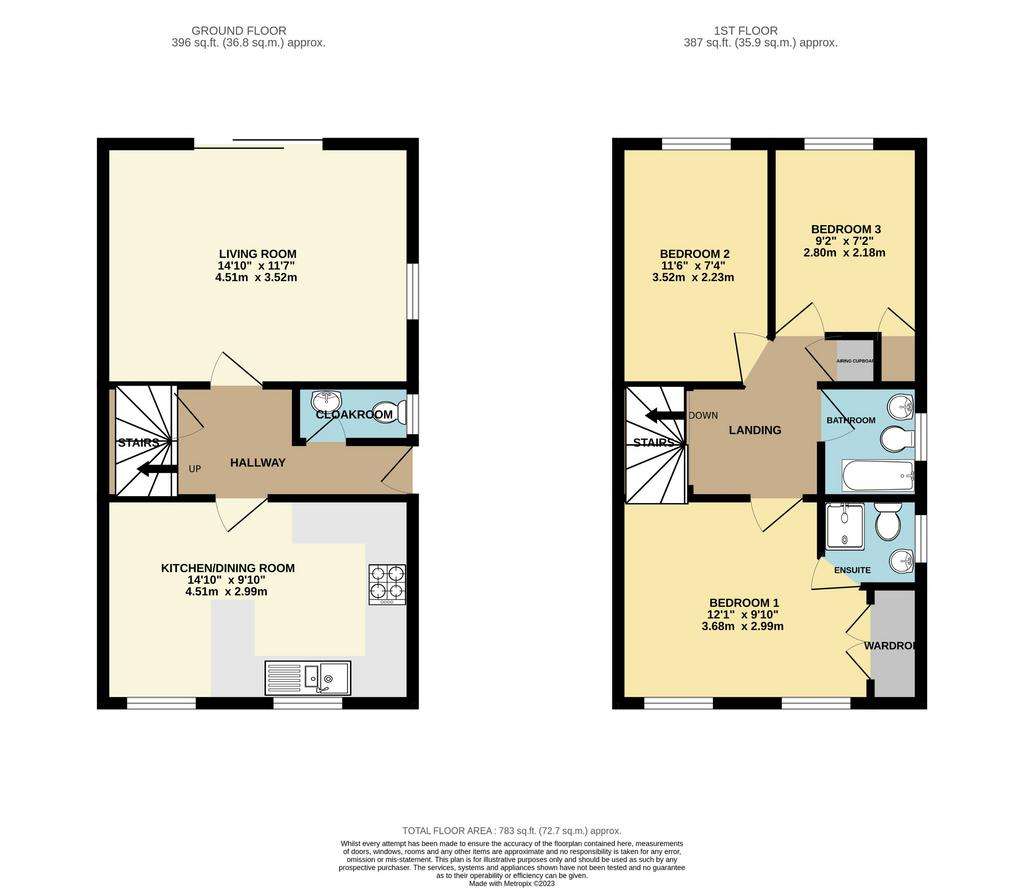
Property photos




+19
Property description
Northwood are delighted to offer this spacious three bedroom property situated in a popular area of Singleton and convenient for all local facilities.
Entrance Hall - Laminate floor covering, stairs to first floor, under stairs storage cupboard.
Downstairs Cloakroom - Low level WC, radiator, pedestal hand basin with localised tiling, frosted double glazed window to side.
Sitting Room - 3.51m x 4.51m (11'7'' x 14'11'') - Dual aspect, double glazed sliding patio doors to rear, coved ceiling, TV aerial and telephone points, radiator.
Kitchen/Dining Room - 4.52m x 3.00m (14'10'' x 9'10'') - Breakfast bar, double glazed window to front, fitted wall and base units with integrated fridge/freezer, low level electric oven and grill, four ring gas hob with stainless steel surround, extractor hood and lighting above, integrated dishwasher, plumbing and space for white goods, stainless steel 1 1/2 bowl sink with mixer tap and drainer unit, localised tiling, radiator.
First Floor: -
Landing - Loft access, radiator, airing cupboard housing water tank, doors to:
Bedroom One - 3.68m max x 2.99m (12'1'' max x 9'10'') - Double glazed window to front, radiator, TV aerial point, built in wardrobes.
En Suite Shower Room - Low level WC, raised shower cubicle with mains shower, bi-folding glazed screen, tiled surround, pedestal hand basin, heated towel rail, electric shaver point.
Bedroom Two - 2.23m x 3.52m (7'4'' x 11'6'') - Double glazed window to rear, radiator.
Bedroom Three - 2.18m x 2.74m (7'2'' x 9'0'') - Double glazed window to rear, radiator, built in wardrobe cupboard.
Bathroom - Modern white suite comprising panelled bath with mixer tap and shower attachment, half tiled walls, low level WC, pedestal hand basin, heated towel rail, frosted double glazed window to side, extractor fan, downlighters.
Garden - Mainly laid to lawn with paved patio seating area, panel enclosed fencing, outside cold water tap, side gated access.
Garage & Driveway - Driveway with parking for up to two cars leading to garage with up and over door and personal door to side, power connected.
The property benefits by being close to local amenities including a family pub, post office, doctors, pharmacy, dentist, hairdressers, vets and takeaway. There are many country walks nearby, along with the Singleton Environment Centre and lake. The highly acclaimed 'Great Chart Primary School' is within easy walking distance.
Singleton is surrounded by wonderful country side and quintessential Kentish villages and some of kent's finest beaches are around 30 minutes away. Junction 9 of the M20 is around 5 minutes and Ashford International Train Station is approximately 3 miles distance with services to St Pancras (Journey time 38 minutes approximately) Ashford Town provides for all your shopping needs and offers plenty of leisure facilities.
EPC rating: C.
Entrance Hall - Laminate floor covering, stairs to first floor, under stairs storage cupboard.
Downstairs Cloakroom - Low level WC, radiator, pedestal hand basin with localised tiling, frosted double glazed window to side.
Sitting Room - 3.51m x 4.51m (11'7'' x 14'11'') - Dual aspect, double glazed sliding patio doors to rear, coved ceiling, TV aerial and telephone points, radiator.
Kitchen/Dining Room - 4.52m x 3.00m (14'10'' x 9'10'') - Breakfast bar, double glazed window to front, fitted wall and base units with integrated fridge/freezer, low level electric oven and grill, four ring gas hob with stainless steel surround, extractor hood and lighting above, integrated dishwasher, plumbing and space for white goods, stainless steel 1 1/2 bowl sink with mixer tap and drainer unit, localised tiling, radiator.
First Floor: -
Landing - Loft access, radiator, airing cupboard housing water tank, doors to:
Bedroom One - 3.68m max x 2.99m (12'1'' max x 9'10'') - Double glazed window to front, radiator, TV aerial point, built in wardrobes.
En Suite Shower Room - Low level WC, raised shower cubicle with mains shower, bi-folding glazed screen, tiled surround, pedestal hand basin, heated towel rail, electric shaver point.
Bedroom Two - 2.23m x 3.52m (7'4'' x 11'6'') - Double glazed window to rear, radiator.
Bedroom Three - 2.18m x 2.74m (7'2'' x 9'0'') - Double glazed window to rear, radiator, built in wardrobe cupboard.
Bathroom - Modern white suite comprising panelled bath with mixer tap and shower attachment, half tiled walls, low level WC, pedestal hand basin, heated towel rail, frosted double glazed window to side, extractor fan, downlighters.
Garden - Mainly laid to lawn with paved patio seating area, panel enclosed fencing, outside cold water tap, side gated access.
Garage & Driveway - Driveway with parking for up to two cars leading to garage with up and over door and personal door to side, power connected.
The property benefits by being close to local amenities including a family pub, post office, doctors, pharmacy, dentist, hairdressers, vets and takeaway. There are many country walks nearby, along with the Singleton Environment Centre and lake. The highly acclaimed 'Great Chart Primary School' is within easy walking distance.
Singleton is surrounded by wonderful country side and quintessential Kentish villages and some of kent's finest beaches are around 30 minutes away. Junction 9 of the M20 is around 5 minutes and Ashford International Train Station is approximately 3 miles distance with services to St Pancras (Journey time 38 minutes approximately) Ashford Town provides for all your shopping needs and offers plenty of leisure facilities.
EPC rating: C.
Interested in this property?
Council tax
First listed
Last weekEnergy Performance Certificate
Ashford, TN23
Marketed by
Northwood - Ashford 4 Victoria Road Ashford, Kent TN23 7AJAshford, TN23 - Streetview
DISCLAIMER: Property descriptions and related information displayed on this page are marketing materials provided by Northwood - Ashford. Placebuzz does not warrant or accept any responsibility for the accuracy or completeness of the property descriptions or related information provided here and they do not constitute property particulars. Please contact Northwood - Ashford for full details and further information.



