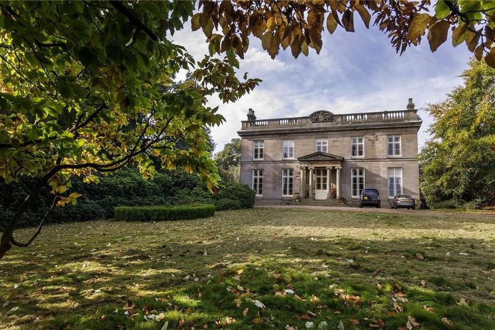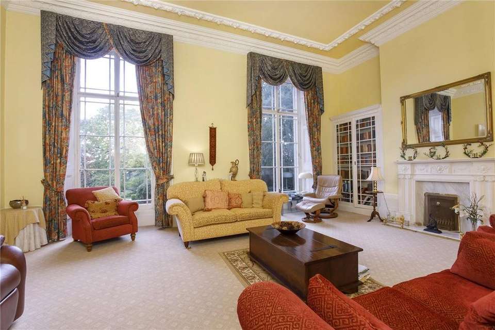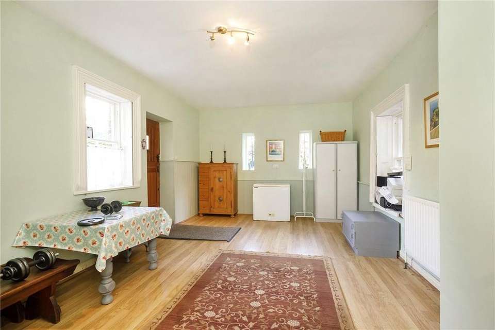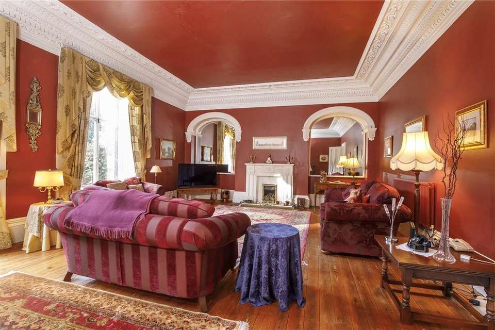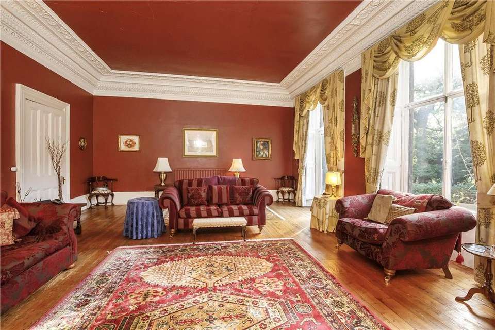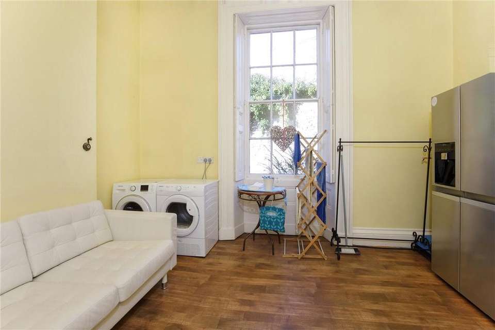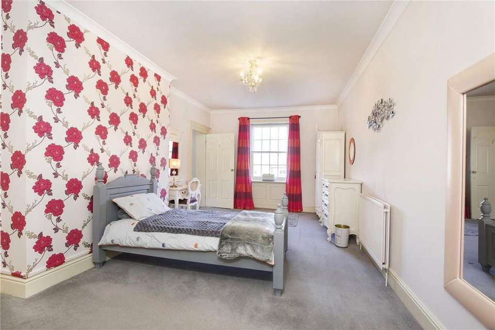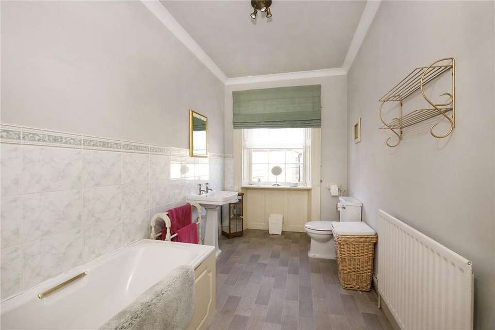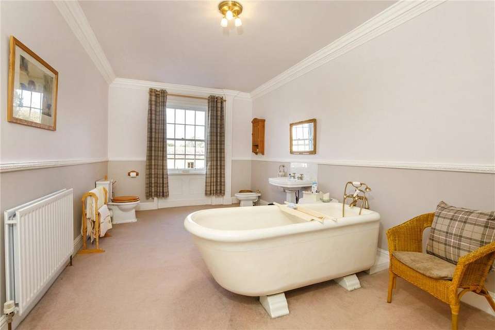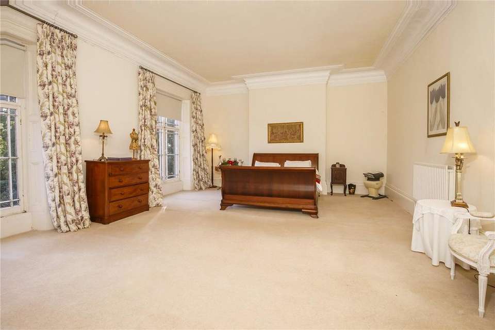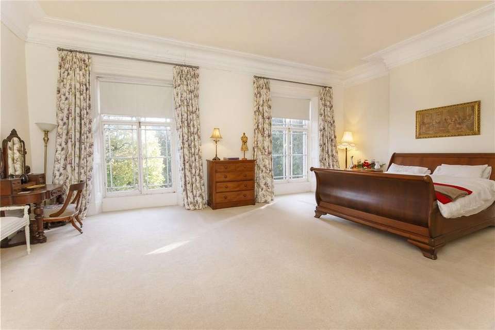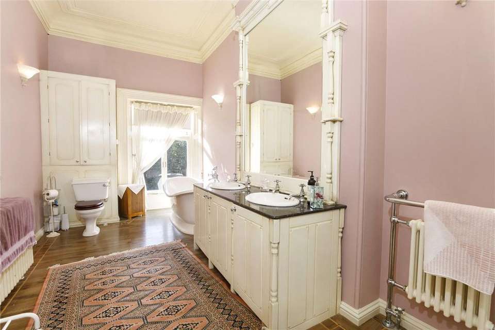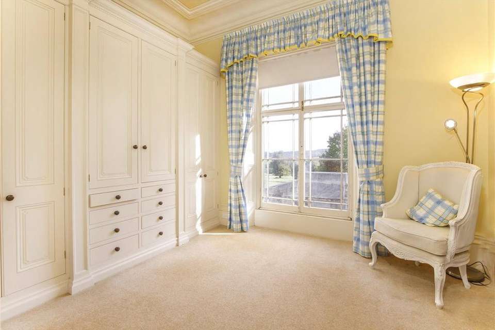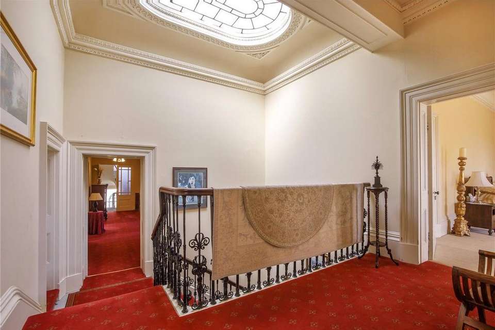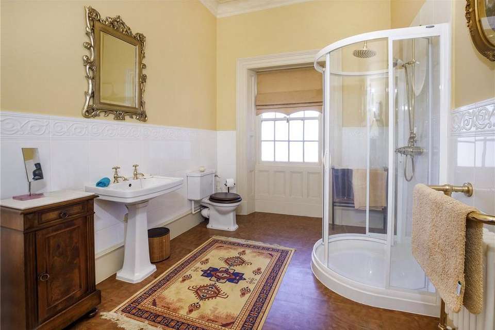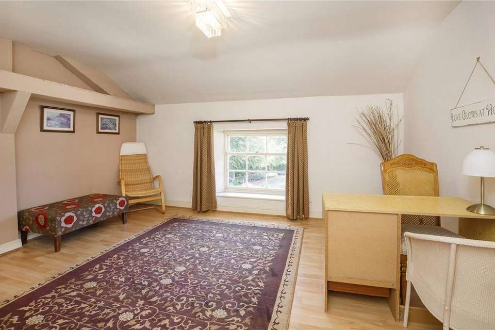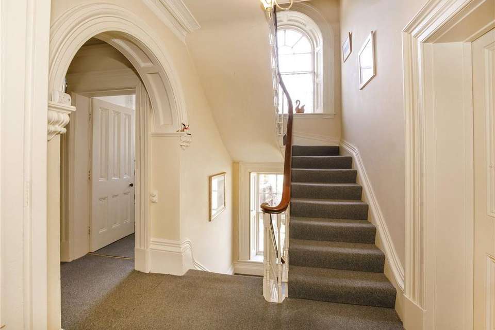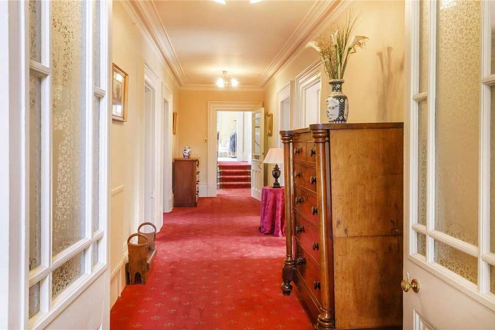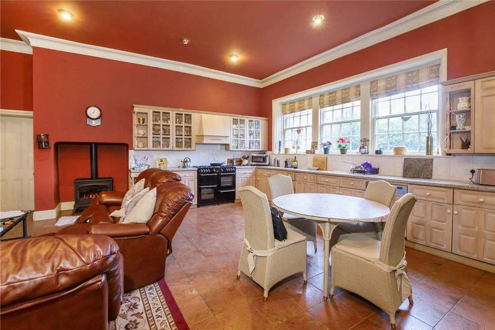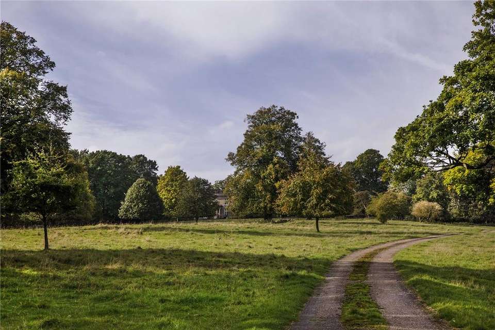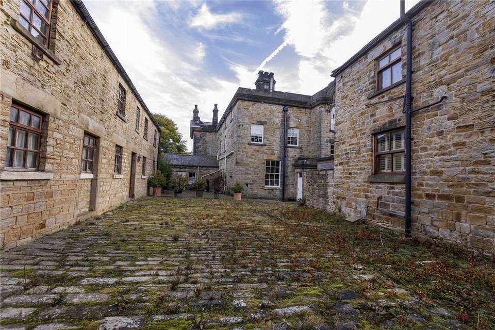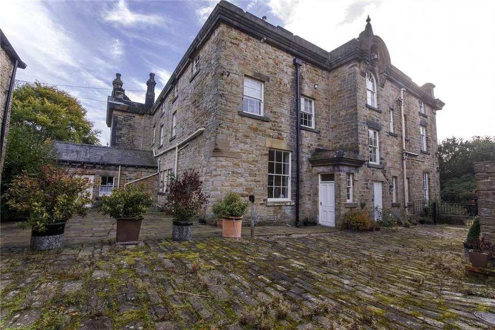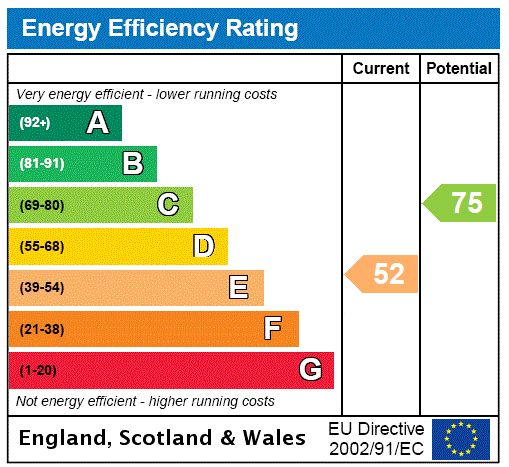10 bedroom detached house to rent
South Yorkshire, S75detached house
bedrooms
Property photos


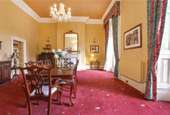

+31
Property description
Noblethorpe Hall sits in a delightful parkland estate with panoramic views of the countryside and only a short drive to the National Peak Park as well as commutable distances to major motorways of M1 and M62 and commercial centres.
The Hall retains a number of original features throughout and has been sympathetically refurbished over time. The accommodation provides flexible living over four floors and the bedrooms can range from seven to ten.
The accommodation briefly comprises of: covered entrance portico with twin doors which leads to the magnificent entrance hallway. The hallway with stone laid floor and original stone staircase leading to first floor landing. There are formal living accommodation on either side with spacious and airy rooms including high ceilings. The rooms include sitting room, dining room, second sitting room and study. The kitchen diner is also a sizeable room with a full range of wall/base units, large amount of worktop space and chimney stove. The less former rooms are towards the rear aspect of the house including breakfast kitchen, butler’s pantry, mud/boot room, utility and downstairs WC.
The lower ground floor have been converted to an entertainment suite including cinema room, gym rooms and further storage rooms.
The principle bedrooms are accessed via first floor landing and includes bedroom one with en-suite, bedroom two with en-suite, bedroom three with en-suite, bedroom four with en-suite, bedroom five, bedroom six/sauna and separate house bathroom.
To the second floor includes bedroom seven, bedroom eight, bedroom nine/studio and bedroom ten which is currently used as a treatment room.
Externally, the property is approached via a long driveway, the grounds are privately set within a tree lined boundary and parklands. To the rear is a stone cobbled courtyard
Available End of Jan - Unfurnished; Pets Considered
Council Tax Band G
Minimum tenancy length 6 months
Holding Deposit = 1 weeks rent of £6,000 (£1,384.62)
Deposit is 5 weeks rent = (£6,000 pcm = £8,305 deposit)
The Hall retains a number of original features throughout and has been sympathetically refurbished over time. The accommodation provides flexible living over four floors and the bedrooms can range from seven to ten.
The accommodation briefly comprises of: covered entrance portico with twin doors which leads to the magnificent entrance hallway. The hallway with stone laid floor and original stone staircase leading to first floor landing. There are formal living accommodation on either side with spacious and airy rooms including high ceilings. The rooms include sitting room, dining room, second sitting room and study. The kitchen diner is also a sizeable room with a full range of wall/base units, large amount of worktop space and chimney stove. The less former rooms are towards the rear aspect of the house including breakfast kitchen, butler’s pantry, mud/boot room, utility and downstairs WC.
The lower ground floor have been converted to an entertainment suite including cinema room, gym rooms and further storage rooms.
The principle bedrooms are accessed via first floor landing and includes bedroom one with en-suite, bedroom two with en-suite, bedroom three with en-suite, bedroom four with en-suite, bedroom five, bedroom six/sauna and separate house bathroom.
To the second floor includes bedroom seven, bedroom eight, bedroom nine/studio and bedroom ten which is currently used as a treatment room.
Externally, the property is approached via a long driveway, the grounds are privately set within a tree lined boundary and parklands. To the rear is a stone cobbled courtyard
Available End of Jan - Unfurnished; Pets Considered
Council Tax Band G
Minimum tenancy length 6 months
Holding Deposit = 1 weeks rent of £6,000 (£1,384.62)
Deposit is 5 weeks rent = (£6,000 pcm = £8,305 deposit)
Interested in this property?
Council tax
First listed
Over a month agoEnergy Performance Certificate
South Yorkshire, S75
Marketed by
Carter Jonas - York 82 Micklegate York YO1 6LFSouth Yorkshire, S75 - Streetview
DISCLAIMER: Property descriptions and related information displayed on this page are marketing materials provided by Carter Jonas - York. Placebuzz does not warrant or accept any responsibility for the accuracy or completeness of the property descriptions or related information provided here and they do not constitute property particulars. Please contact Carter Jonas - York for full details and further information.

