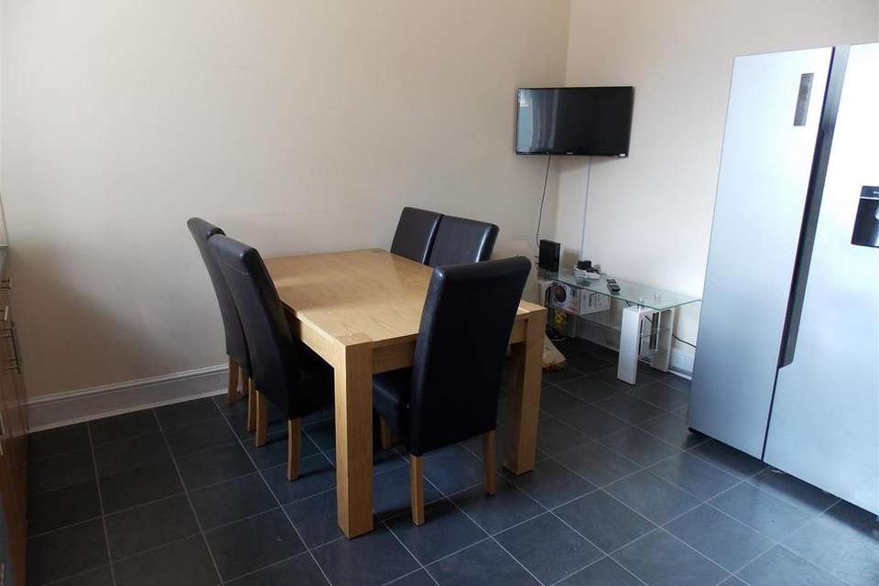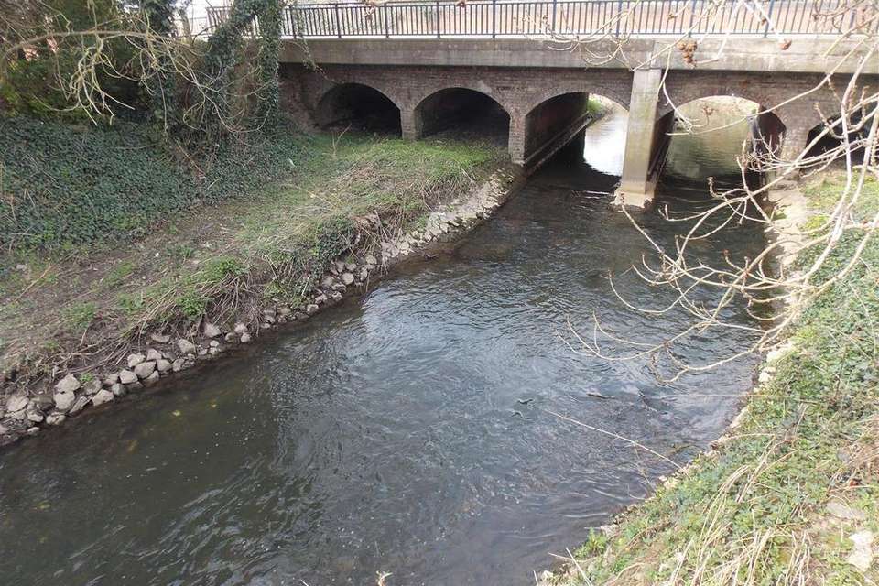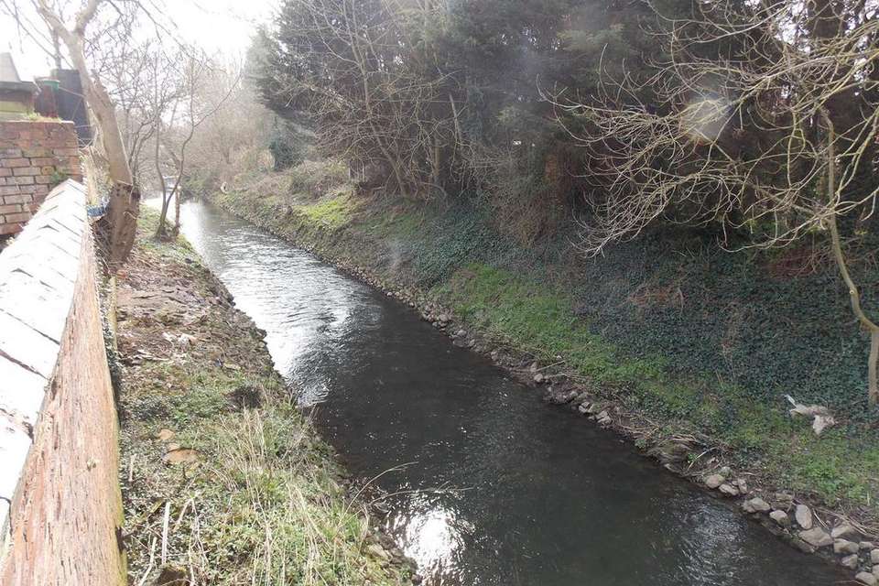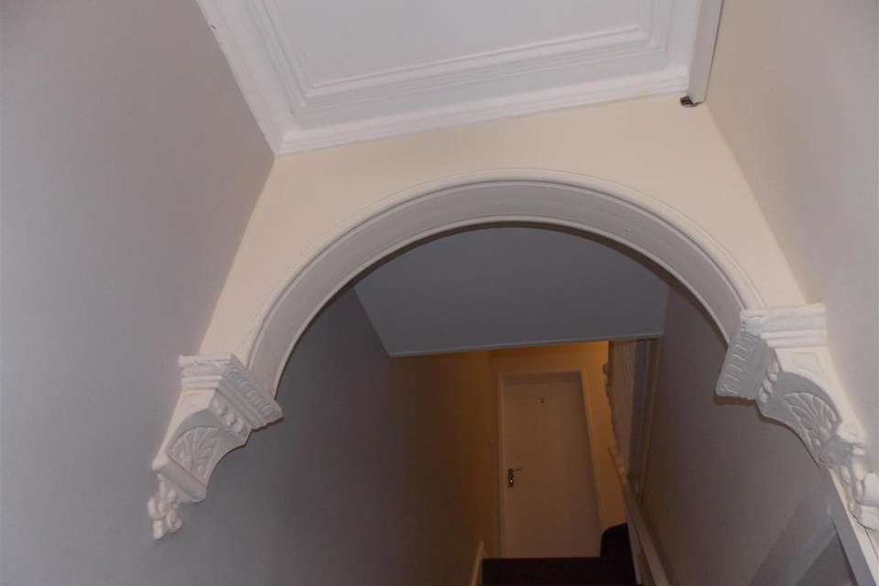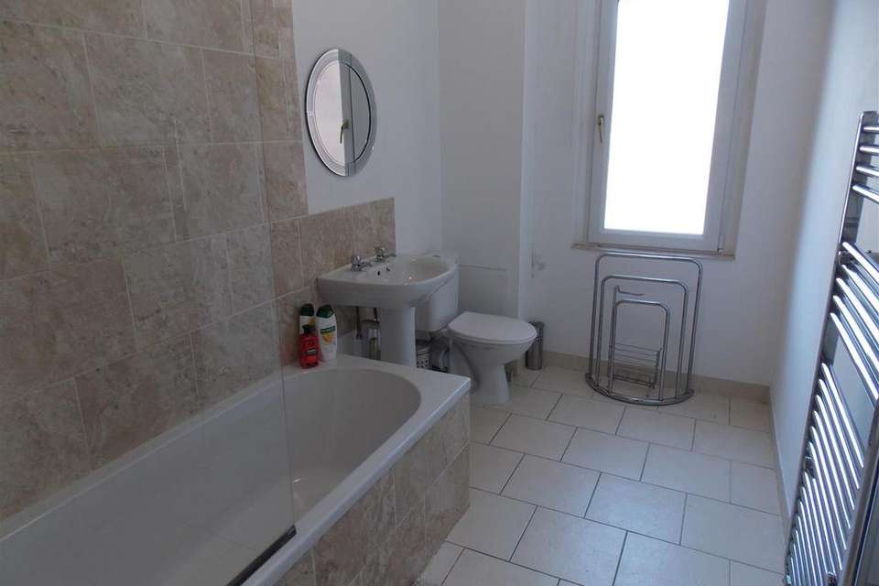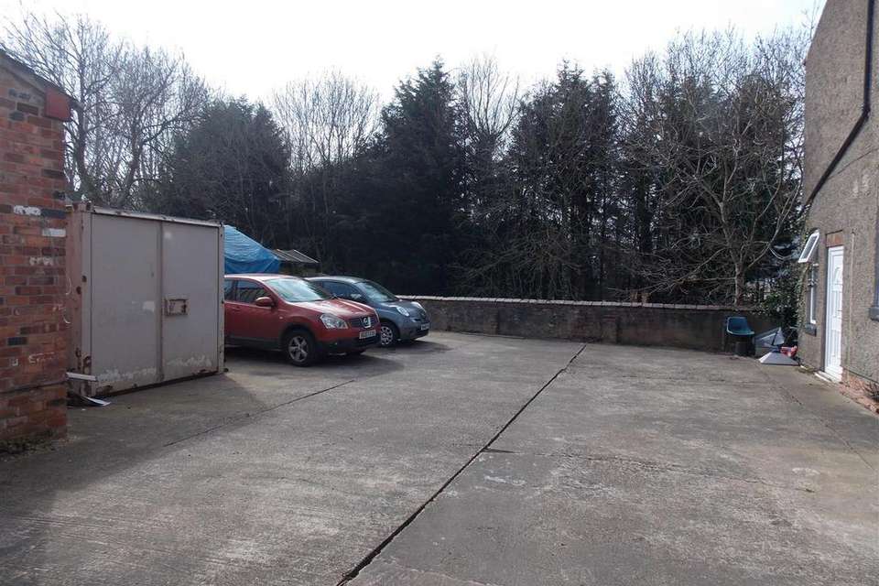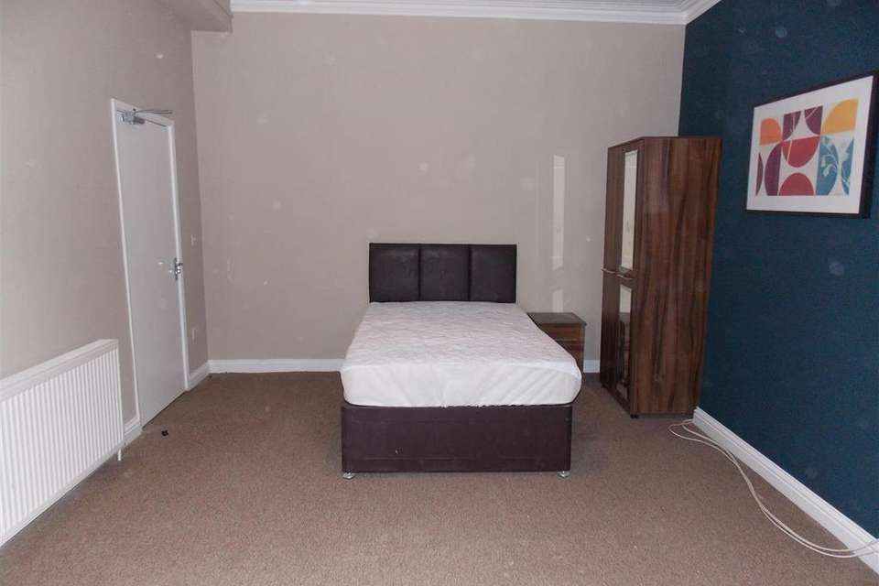Room to rent
Station Street, Ilkestonroom
Property photos
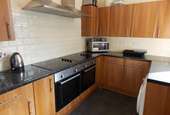
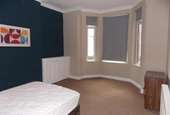
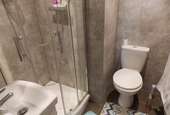

+6
Property description
Shared Kitchen - Having a range of base to eyelevel units with a rolltop worksurface and splashback tiles. UPVC double glaze window and UPVC door to the side elevation, leading to rear parking.
Two undercounter electric ovens two four ring electric hobbs and two overhead extractor fans. A under counter washing machine and further appliances on offer microwave kettle and toaster. Wall mounted radiator and tiled flooring.
Kitchen / Diner - The kitchen has a range of base level units with rolltop worksurface double sink and drainer and splashback tiles. UPVC double glaze window to the rear aspect skirting boards and tiled flooring. Undercounter Dishwasher table and four chairs, wall mounted TV and a glass top Console table. A double fridge and freezer upright. Under stairs storage wall mounted radiator.
First Floor Shared Bathroom - Comprising three-piece suite with low-level bath with overhead mixer shower and glass screen. Splashback tiles plus a tiled floor. Sink on pedestal and a low-level toilet. UPVC double glaze window to the front elevation, heated towel radiator.
Second Floor Shower Room - Comprising of three-piece suite with low-level toilet corner shower with overhead mixer shower, a wall mounted sink with vanity unit beneath splashback tiles and tiled flooring and heated towel rail.
Room One - length to recess 5.23m x width to recess 3.86m (l - This delightful room is spacious with a beautiful bay fronted window to the front elevation with UPVC double glazing. The room comprises of a double bed and a double wardrobe, bedside cabinet and a chest of drawers. Wall mounted radiator carpeted and skirting boards built-in cupboard housing metres.
All measurements are approximate and a general guidance only and whilst every attempt has been made to ensure accuracy, they must not be relied on.
Whilst we endeavour to make ourselves particularly accurate every attempt on property description has been made to ensure accuracy they must not be relied on.
Two undercounter electric ovens two four ring electric hobbs and two overhead extractor fans. A under counter washing machine and further appliances on offer microwave kettle and toaster. Wall mounted radiator and tiled flooring.
Kitchen / Diner - The kitchen has a range of base level units with rolltop worksurface double sink and drainer and splashback tiles. UPVC double glaze window to the rear aspect skirting boards and tiled flooring. Undercounter Dishwasher table and four chairs, wall mounted TV and a glass top Console table. A double fridge and freezer upright. Under stairs storage wall mounted radiator.
First Floor Shared Bathroom - Comprising three-piece suite with low-level bath with overhead mixer shower and glass screen. Splashback tiles plus a tiled floor. Sink on pedestal and a low-level toilet. UPVC double glaze window to the front elevation, heated towel radiator.
Second Floor Shower Room - Comprising of three-piece suite with low-level toilet corner shower with overhead mixer shower, a wall mounted sink with vanity unit beneath splashback tiles and tiled flooring and heated towel rail.
Room One - length to recess 5.23m x width to recess 3.86m (l - This delightful room is spacious with a beautiful bay fronted window to the front elevation with UPVC double glazing. The room comprises of a double bed and a double wardrobe, bedside cabinet and a chest of drawers. Wall mounted radiator carpeted and skirting boards built-in cupboard housing metres.
All measurements are approximate and a general guidance only and whilst every attempt has been made to ensure accuracy, they must not be relied on.
Whilst we endeavour to make ourselves particularly accurate every attempt on property description has been made to ensure accuracy they must not be relied on.
Interested in this property?
Council tax
First listed
Over a month agoStation Street, Ilkeston
Marketed by
IPS Estates - Ilkeston 67-69 South Street Ilkeston, Derbyshire DE7 5QQStation Street, Ilkeston - Streetview
DISCLAIMER: Property descriptions and related information displayed on this page are marketing materials provided by IPS Estates - Ilkeston. Placebuzz does not warrant or accept any responsibility for the accuracy or completeness of the property descriptions or related information provided here and they do not constitute property particulars. Please contact IPS Estates - Ilkeston for full details and further information.




