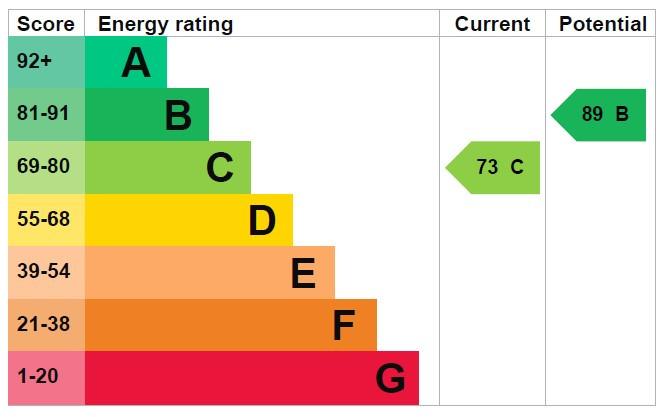2 bedroom semi-detached house to rent
West Glamorgan, SA4semi-detached house
bedrooms
Property photos




+5
Property description
Approach - Driveway for multiple cars with gate to the rear, front lawned area with steps up to front door Hallway - Door to lounge, arch to kitchen, radiator and coving to ceiling Kitchen - 2.378 x 2.332 Double glazed window and part tiled walls. Fitted with a range of wall and base units with roll top work surfaces over incorporating a sink unit, drainer and mixer tap over. Fitted oven, hob and hood, spaces for fridge and washing machine. Lounge - 5.116 x 3.843 Double glazed doors to the rear, two radiators, coving to the ceiling and spiral stairs to the first floor First Floor Landing - Doors to bedrooms, bathroom and loft hatch(no loft access to the tenants as used by landlord for storage) Bedroom 1 - 3.844 max x 2.768 Double glazed window, radiator and coving to ceiling. Built in wardrobes Bedroom 2 - 3.817 max x 2.356 Double glazed window, radiator and coving to ceiling. Built in wardrobes Bathroom - Double glazed window, radiator and part tiled walls. Fitted with a low level flush W.C. and panelled bath with shower over Rear Garden - Patioand lawned area with fenced surrounds and gate to the front
Council tax
First listed
3 weeks agoEnergy Performance Certificate
West Glamorgan, SA4
West Glamorgan, SA4 - Streetview
DISCLAIMER: Property descriptions and related information displayed on this page are marketing materials provided by SA Property - Gorseinon. Placebuzz does not warrant or accept any responsibility for the accuracy or completeness of the property descriptions or related information provided here and they do not constitute property particulars. Please contact SA Property - Gorseinon for full details and further information.










