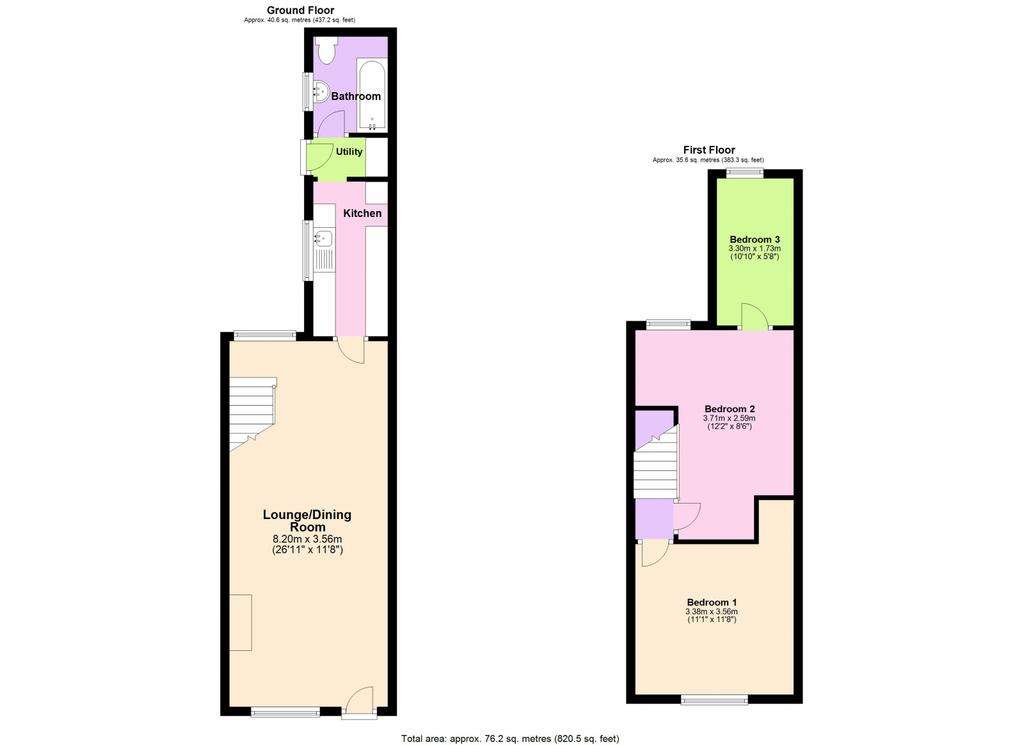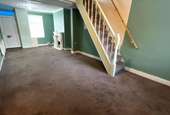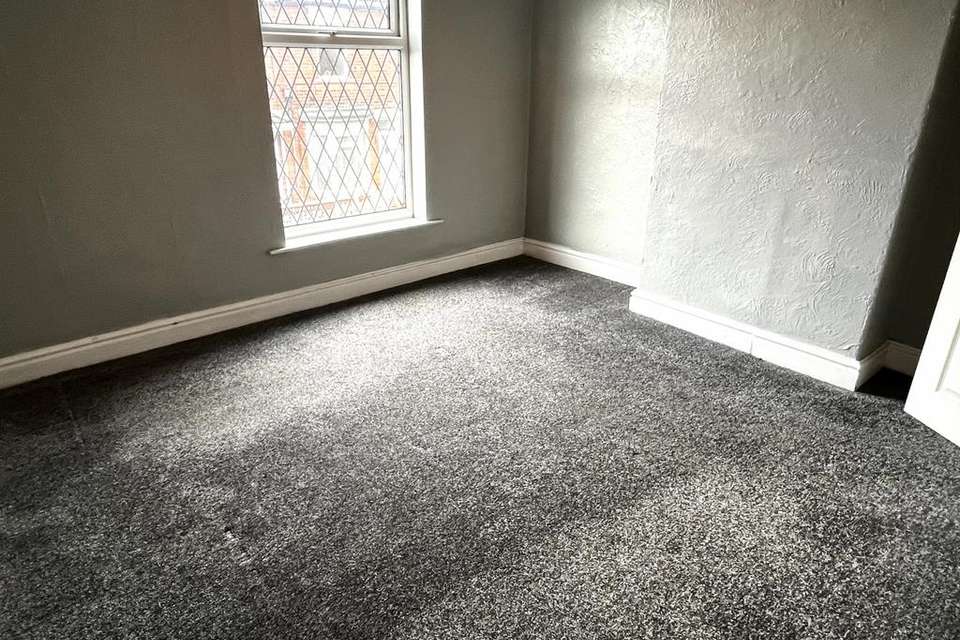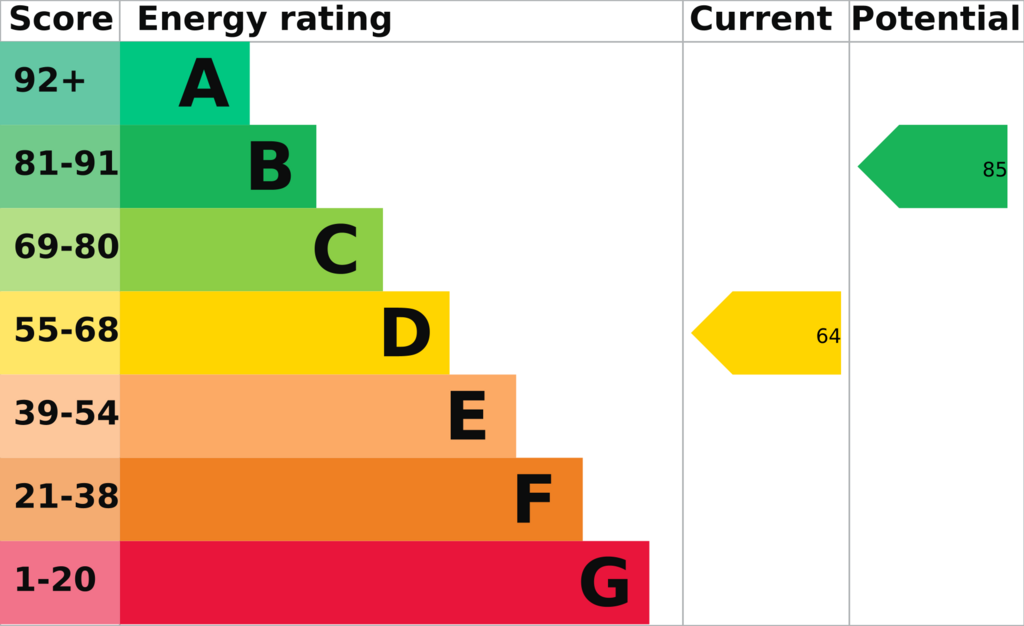3 bedroom terraced house to rent
Scunthorpe,terraced house
bedrooms

Property photos




+15
Property description
Here we have a nice three-bedroom mid terrace home, available to rent. There is a wonderful mix of tradition with modern features throughout. Internally the property comprises; through lounge and dining room, galley kitchen, and then a ground floor bathroom. The first floor offers two double bedrooms, and a third bedroom accessed through the second bedroom. Externally the rear of the property offers a spacious and privately enclosed, easy to maintain garden, which includes a garden shed. The location of the property is within walking distance to local amenities along Ashby High Street, Ashby Market, it is also located central to local schools including, Lincoln Gardens, St Bede’s and St Bernadette’s Schools. This really is a remarkable opportunity for anyone looking for a great home at a fantastic price which would perfectly suit a first time buyer, investor or anyone looking to downsize from a larger home. Property Details: Living & Dining Room - 8.20 x 3.56 (26'11" x 11’8") – Carpeted floor throughout with coving to the ceiling, central heating radiator and uPVC window to the front and rear of the property, stair access to the first floor. Internal door leading to the kitchen.
Kitchen - 3.48 x 1.68 (11'5" x 5’6”) This quirky kitchen comprises of a tiled floor, central heating radiator, uPVC window to the rear of the property. Kitchen includes a variety of base height and wall mounted units. Integrated stainless steel sink and drainer. Space for a cooker, PVC window to the rear of the property, and a door leading to the bathroom and outdoor space.
Bathroom - 2.16 x 1.68 (7.1 x 5.6") three-piece suite consisting of toilet. Pedestal hand basin, and bath with shower over. Central heating radiator with uPVC window to the side of the property.
Bedroom One - 3.38 x 3.56 (11'1" x 11’8") - Central heating radiator and uPVC window to the front of the property..
Bedroom Two - 3.71 x 2.59 (12'2" x 8'6") - Central heating radiator and uPVC window to the rear of the property.
Bedroom Three - 3.30 x 1.73 (10'10" x 5'8") - Central heating radiator and uPVC window to the rear of the property.
External - To the rear, offers a spacious and privately enclosed, easy to maintain garden. The property further boasts PVCu double glazing throughout and a combination boiler. For all enquiries, please contact JC Property in Scunthorpe Tel: [use Contact Agent Button] Email: [use Contact Agent Button]
Kitchen - 3.48 x 1.68 (11'5" x 5’6”) This quirky kitchen comprises of a tiled floor, central heating radiator, uPVC window to the rear of the property. Kitchen includes a variety of base height and wall mounted units. Integrated stainless steel sink and drainer. Space for a cooker, PVC window to the rear of the property, and a door leading to the bathroom and outdoor space.
Bathroom - 2.16 x 1.68 (7.1 x 5.6") three-piece suite consisting of toilet. Pedestal hand basin, and bath with shower over. Central heating radiator with uPVC window to the side of the property.
Bedroom One - 3.38 x 3.56 (11'1" x 11’8") - Central heating radiator and uPVC window to the front of the property..
Bedroom Two - 3.71 x 2.59 (12'2" x 8'6") - Central heating radiator and uPVC window to the rear of the property.
Bedroom Three - 3.30 x 1.73 (10'10" x 5'8") - Central heating radiator and uPVC window to the rear of the property.
External - To the rear, offers a spacious and privately enclosed, easy to maintain garden. The property further boasts PVCu double glazing throughout and a combination boiler. For all enquiries, please contact JC Property in Scunthorpe Tel: [use Contact Agent Button] Email: [use Contact Agent Button]
Interested in this property?
Council tax
First listed
2 weeks agoEnergy Performance Certificate
Scunthorpe,
Marketed by
JC Property Management Sales & Lettings - Scunthorpe 129 Mary Street Scunthorpe, North Lincolnshire DN15 7PXScunthorpe, - Streetview
DISCLAIMER: Property descriptions and related information displayed on this page are marketing materials provided by JC Property Management Sales & Lettings - Scunthorpe. Placebuzz does not warrant or accept any responsibility for the accuracy or completeness of the property descriptions or related information provided here and they do not constitute property particulars. Please contact JC Property Management Sales & Lettings - Scunthorpe for full details and further information.




















