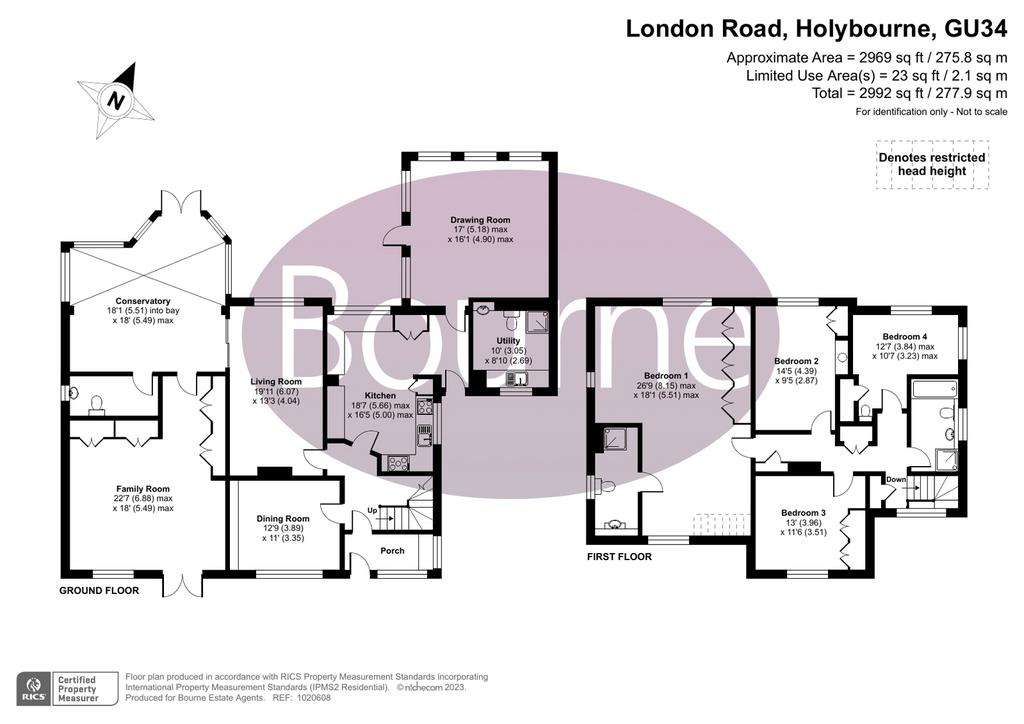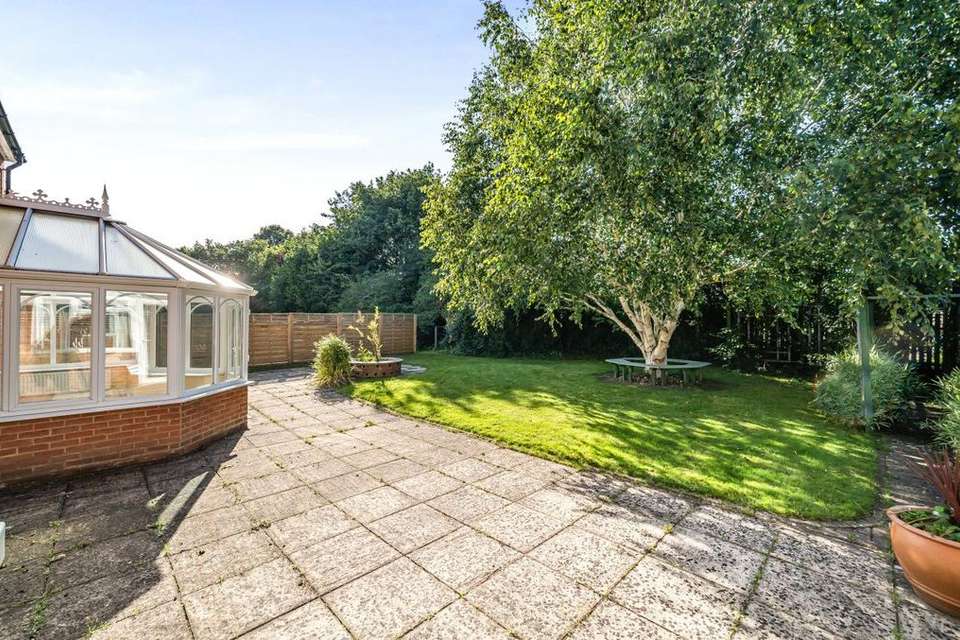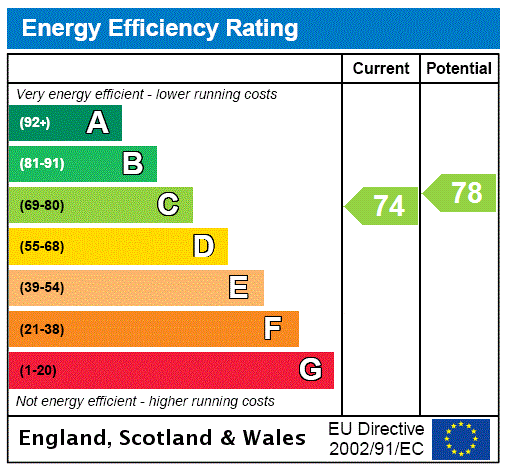4 bedroom detached house to rent
Hampshire, GU34detached house
bedrooms

Property photos




+14
Property description
This substantial residence, crafted from brick, underwent an extension during the 1990s, showcasing meticulous presentation. Enhanced by gas central heating, double glazing, and the eco-friendly embrace of solar thermal and PV panels with a feed-in tariff, the property exudes modernity and efficiency. A driveway beckons with abundant parking and a dedicated bike store.
An expansive interior layout offers adaptability and ease of movement, notably featuring a capacious studio with a private entrance, nestled within the converted double garage - an idyllic setting for remote work. A spacious front porch, coupled with ample built-in storage and generous living areas, defines this as an inviting and practical family abode. The ground floor hosts an accessible and roomy shower/WC and bedroom, catering to multi-generational living. A second WC is conveniently situated beside the spacious, luminous conservatory.
A sizable, contemporary kitchen boasts dual gas hobs and is adorned with cream shaker-style cabinets, epitomizing both style and functionality. A separate dining room creates a perfect space for hosting gatherings of family and friends.
An ascent up the staircase reveals a main bedroom of grand proportions, accentuated by vaulted ceilings and enriched by built-in storage. The main en-suite is adorned with a capacious power shower, elevating daily routines to a realm of indulgence. Three additional well-portioned bedrooms, each equipped with built-in wardrobes and vanity washbasins, as well as a family bathroom with a separate shower enclosure, offer both comfort and convenience.
The rear pathway meanders to a serene haven - the private, sun-soaked rear garden, adorned primarily with lawns and adorned by the presence of mature trees and established shrubs. A patio, crowned with a brick BBQ, creates an ideal stage for summer gatherings, while a large timber shed, complete with electricity, provides ample storage and partners harmoniously with the adjacent covered hot tub, forming a haven of relaxation.
An expansive interior layout offers adaptability and ease of movement, notably featuring a capacious studio with a private entrance, nestled within the converted double garage - an idyllic setting for remote work. A spacious front porch, coupled with ample built-in storage and generous living areas, defines this as an inviting and practical family abode. The ground floor hosts an accessible and roomy shower/WC and bedroom, catering to multi-generational living. A second WC is conveniently situated beside the spacious, luminous conservatory.
A sizable, contemporary kitchen boasts dual gas hobs and is adorned with cream shaker-style cabinets, epitomizing both style and functionality. A separate dining room creates a perfect space for hosting gatherings of family and friends.
An ascent up the staircase reveals a main bedroom of grand proportions, accentuated by vaulted ceilings and enriched by built-in storage. The main en-suite is adorned with a capacious power shower, elevating daily routines to a realm of indulgence. Three additional well-portioned bedrooms, each equipped with built-in wardrobes and vanity washbasins, as well as a family bathroom with a separate shower enclosure, offer both comfort and convenience.
The rear pathway meanders to a serene haven - the private, sun-soaked rear garden, adorned primarily with lawns and adorned by the presence of mature trees and established shrubs. A patio, crowned with a brick BBQ, creates an ideal stage for summer gatherings, while a large timber shed, complete with electricity, provides ample storage and partners harmoniously with the adjacent covered hot tub, forming a haven of relaxation.
Interested in this property?
Council tax
First listed
2 weeks agoEnergy Performance Certificate
Hampshire, GU34
Marketed by
Bourne Estate Agents - Alton 72a High Street Alton GU34 1ETCall agent on 01420 541454
Hampshire, GU34 - Streetview
DISCLAIMER: Property descriptions and related information displayed on this page are marketing materials provided by Bourne Estate Agents - Alton. Placebuzz does not warrant or accept any responsibility for the accuracy or completeness of the property descriptions or related information provided here and they do not constitute property particulars. Please contact Bourne Estate Agents - Alton for full details and further information.



















