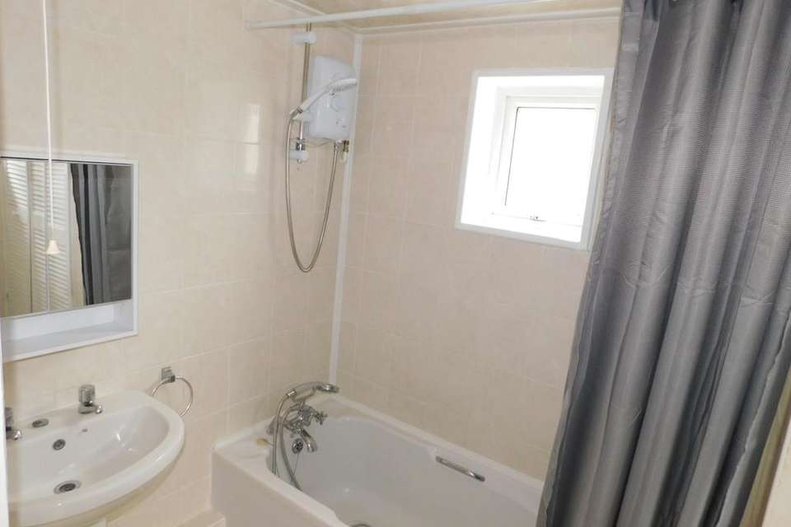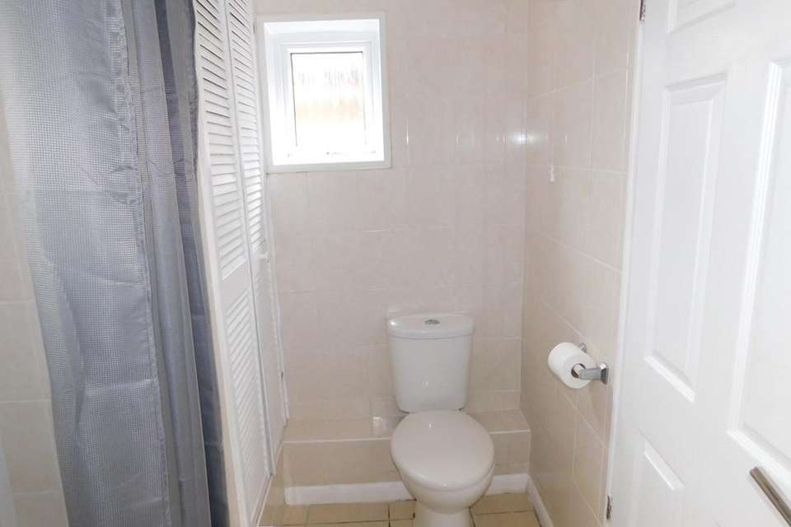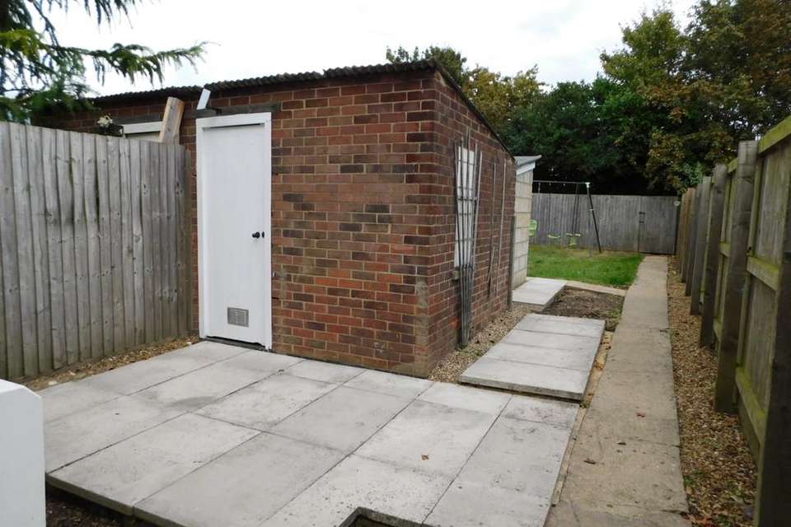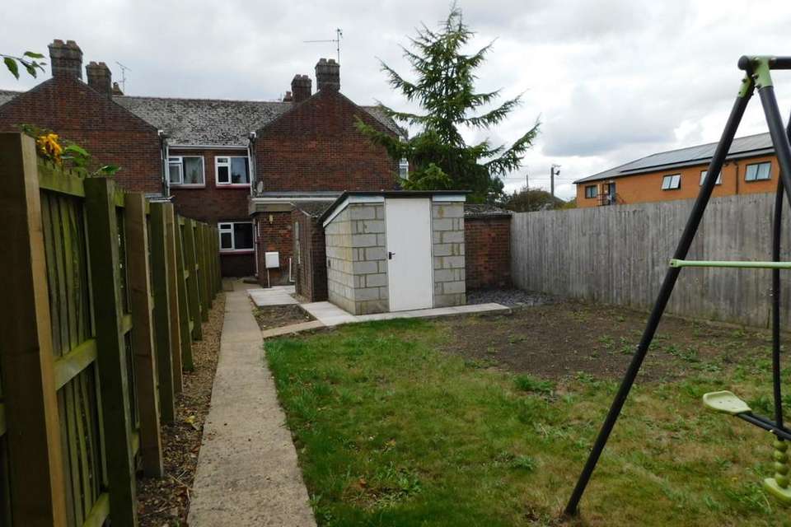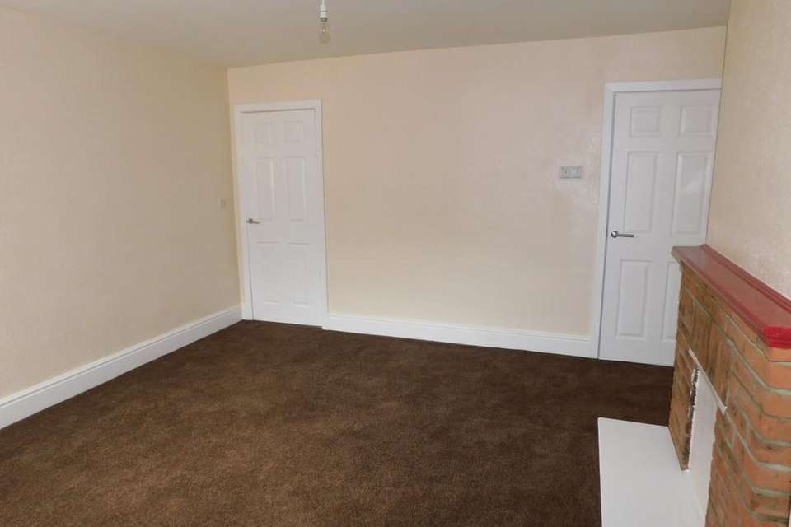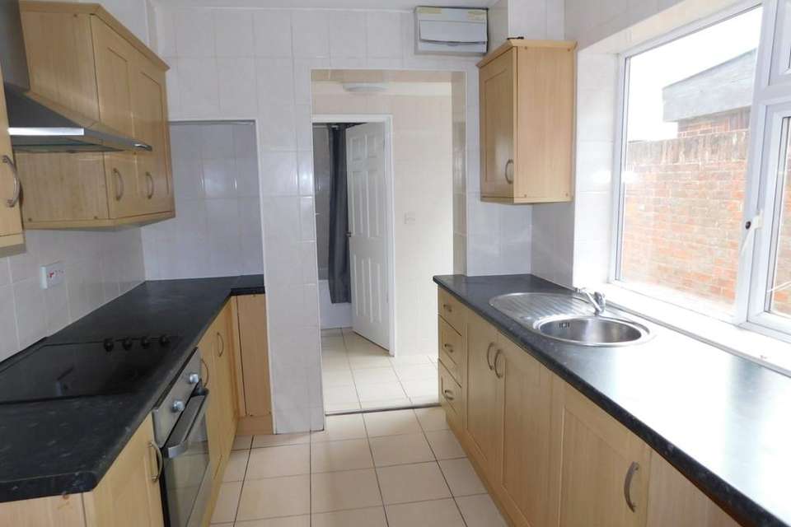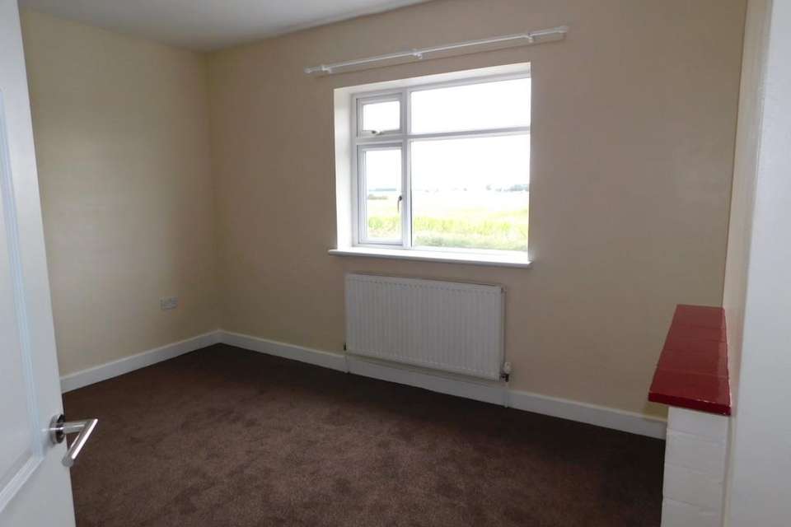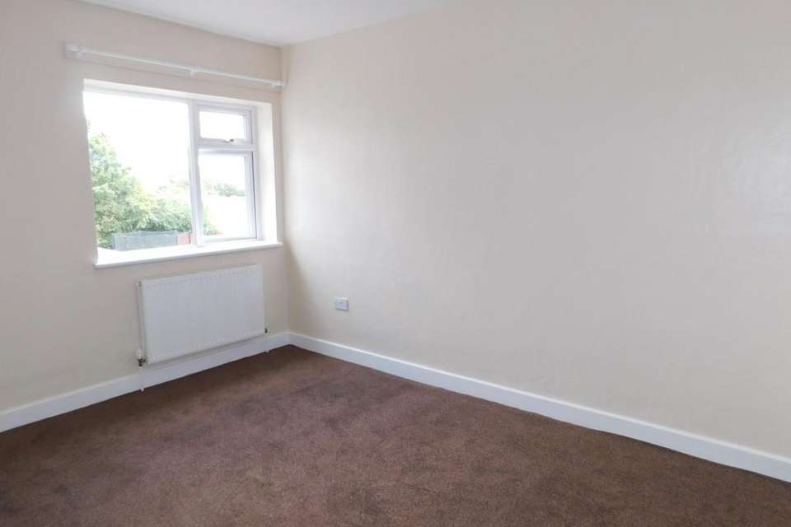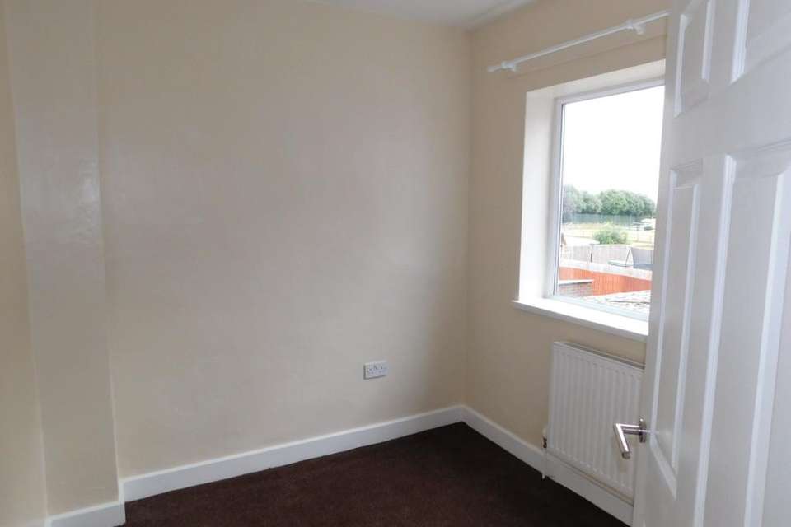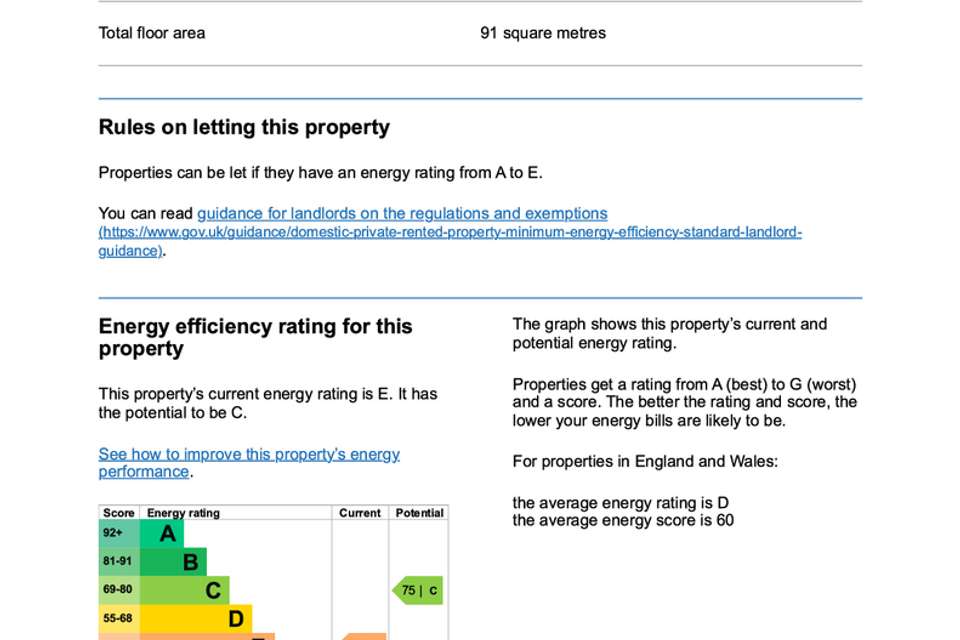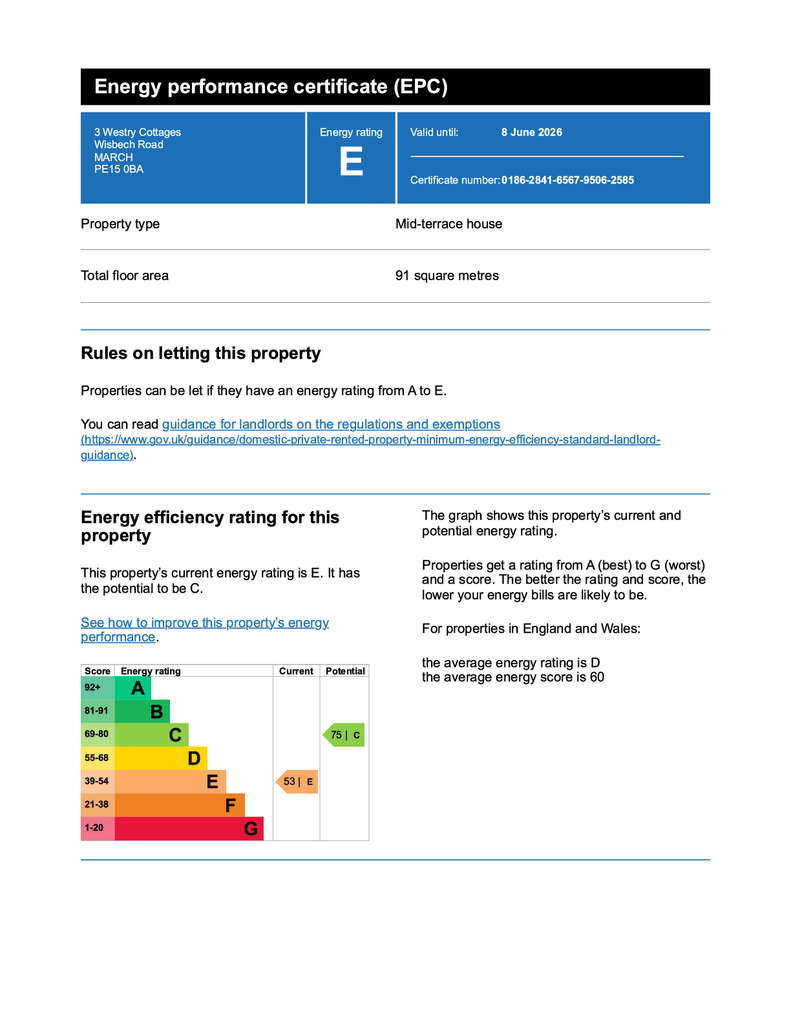3 bedroom terraced house to rent
Wisbech Road, Marchterraced house
bedrooms
Property photos
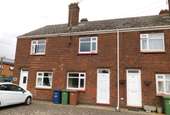
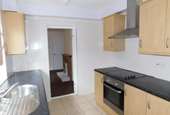
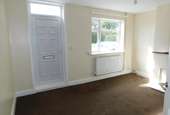
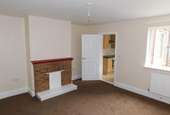
+10
Property description
DINING ROOM 13' 10" x 10' 5" (4.22m x 3.18m) From front entrance double glazed door, double glazed window to front, radiator.
LOUNGE 13' 11" x 13' 0" (4.24m x 3.96m) Double glazed window to rear, understairs storage cupboard, radiator.
KITCHEN 8' 6" x 7' 8" (2.59m x 2.34m) Double glazed window to side, fitted kitchen including a range of matching wall, base and drawer units with worktop surfaces, stainless steel round single bowl sink unit with drainer and hot and cold mixer tap, canopy extractor fan, electric hob and electric oven, radiator, tiled walls and floor, door to rear lobby.
REAR LOBBY Tiled walls and floor, radiator, double glazed door to rear yard.
GROUND FLOOR BATHROOM 8' 6" x 6' 0" (2.59m x 1.83m) Frosted double glazed windows to side and rear, white suite including pedestal wash hand basin, bath with shower over and low level wc, tiled walls and floor, cupboard housing gas fired boiler, extractor fan.
BEDROOM ONE 13' 11" x 10' 5" (4.24m x 3.18m) Double glazed window to front, wardrobe cupboard, radiator.
BEDROOM TWO 12' 10" x 9' 5" (3.91m x 2.87m) Double glazed window to rear, wardrobe cupboard, radiator.
BEDROOM THREE 8' 7" x 7' 10" (2.62m x 2.39m) Double glazed window to side, radiator.
OUTSIDE Allocated parking to the front of the property. The rear garden is accessed through the property or via a gate to the rear of the terrace. The enclosed garden is laid to paved patio and lawn with pathway leading to rear gate. Brick and block built outhouses.
SERVICES Mains water and electricity. Calor gas for central heating is supplied from a shared tank. The landlord arranges for delivery of gas when required. Each property is individually metered and access will be arranged periodically for reading of the meter. Following meters being read, tenants will be invoiced for their gas usage. Drainage is to shared septic tank and the costs of emptying are included in the rent paid.
LOUNGE 13' 11" x 13' 0" (4.24m x 3.96m) Double glazed window to rear, understairs storage cupboard, radiator.
KITCHEN 8' 6" x 7' 8" (2.59m x 2.34m) Double glazed window to side, fitted kitchen including a range of matching wall, base and drawer units with worktop surfaces, stainless steel round single bowl sink unit with drainer and hot and cold mixer tap, canopy extractor fan, electric hob and electric oven, radiator, tiled walls and floor, door to rear lobby.
REAR LOBBY Tiled walls and floor, radiator, double glazed door to rear yard.
GROUND FLOOR BATHROOM 8' 6" x 6' 0" (2.59m x 1.83m) Frosted double glazed windows to side and rear, white suite including pedestal wash hand basin, bath with shower over and low level wc, tiled walls and floor, cupboard housing gas fired boiler, extractor fan.
BEDROOM ONE 13' 11" x 10' 5" (4.24m x 3.18m) Double glazed window to front, wardrobe cupboard, radiator.
BEDROOM TWO 12' 10" x 9' 5" (3.91m x 2.87m) Double glazed window to rear, wardrobe cupboard, radiator.
BEDROOM THREE 8' 7" x 7' 10" (2.62m x 2.39m) Double glazed window to side, radiator.
OUTSIDE Allocated parking to the front of the property. The rear garden is accessed through the property or via a gate to the rear of the terrace. The enclosed garden is laid to paved patio and lawn with pathway leading to rear gate. Brick and block built outhouses.
SERVICES Mains water and electricity. Calor gas for central heating is supplied from a shared tank. The landlord arranges for delivery of gas when required. Each property is individually metered and access will be arranged periodically for reading of the meter. Following meters being read, tenants will be invoiced for their gas usage. Drainage is to shared septic tank and the costs of emptying are included in the rent paid.
Council tax
First listed
Over a month agoEnergy Performance Certificate
Wisbech Road, March
Wisbech Road, March - Streetview
DISCLAIMER: Property descriptions and related information displayed on this page are marketing materials provided by Maxey Grounds & Co - March. Placebuzz does not warrant or accept any responsibility for the accuracy or completeness of the property descriptions or related information provided here and they do not constitute property particulars. Please contact Maxey Grounds & Co - March for full details and further information.





