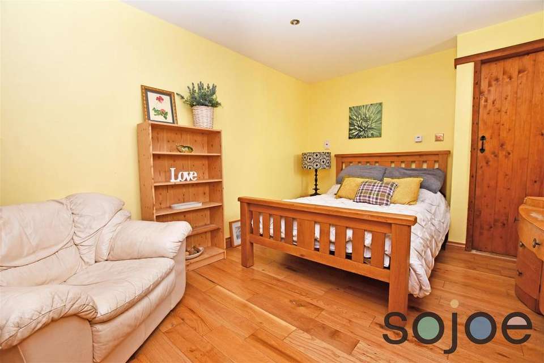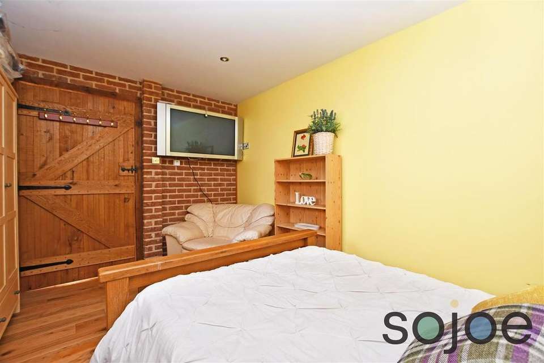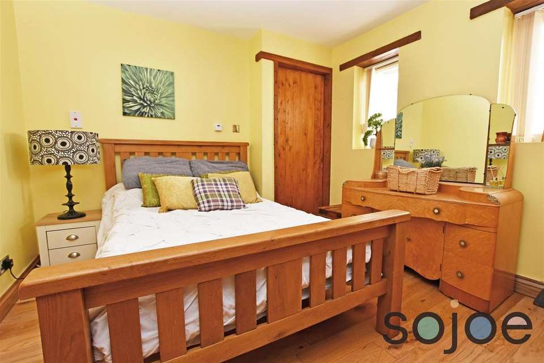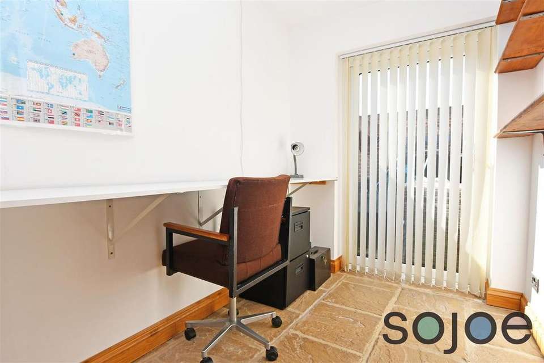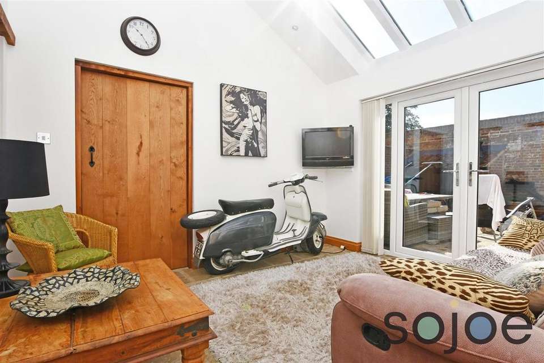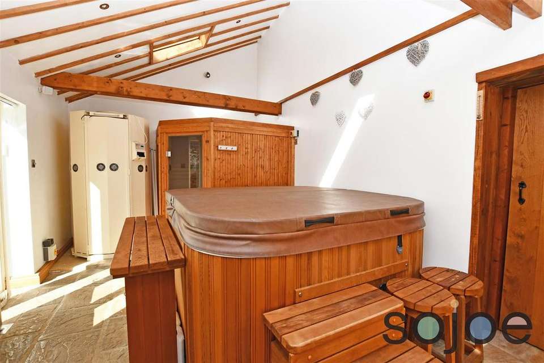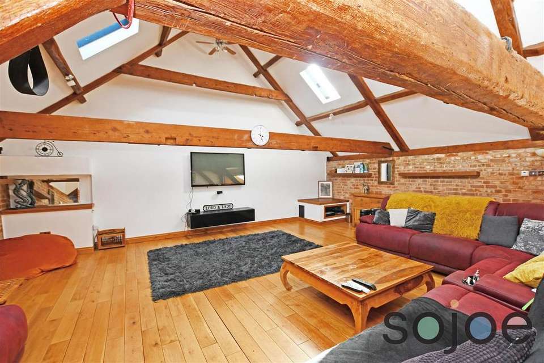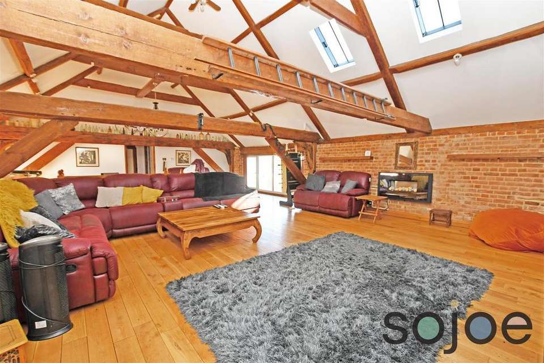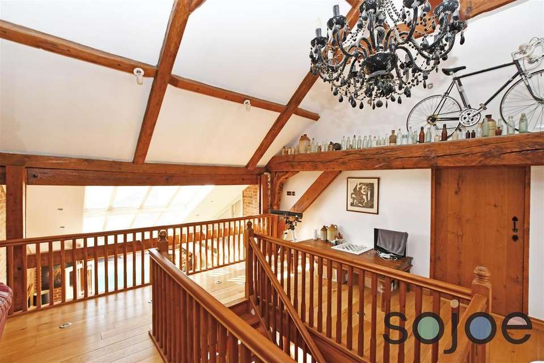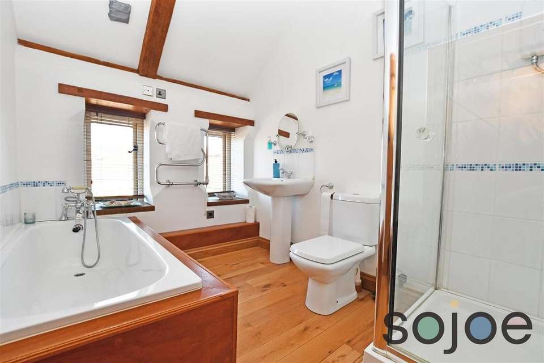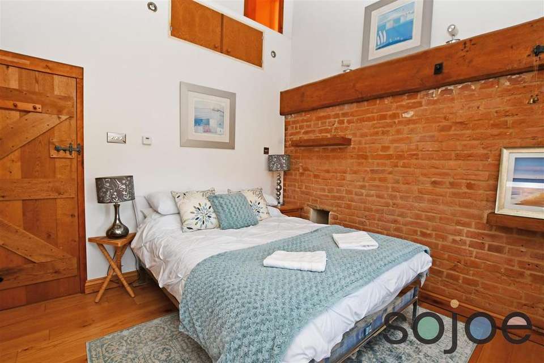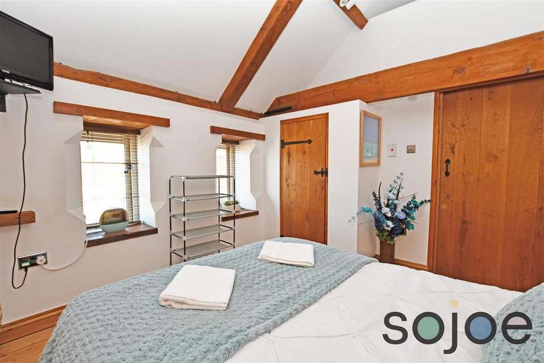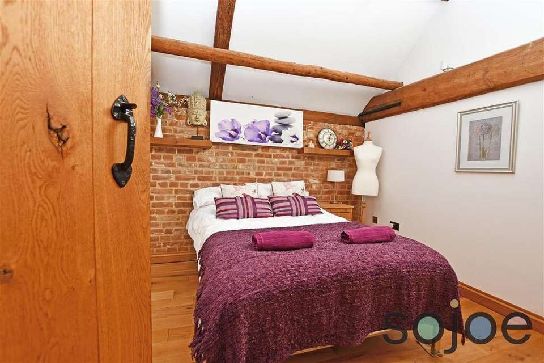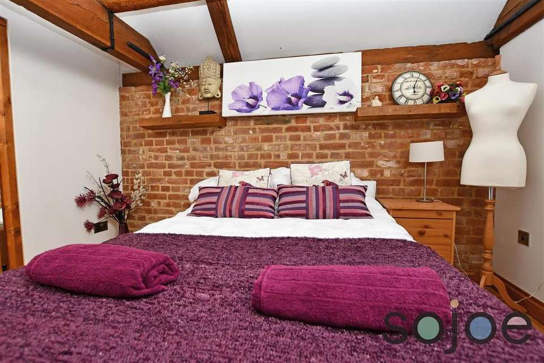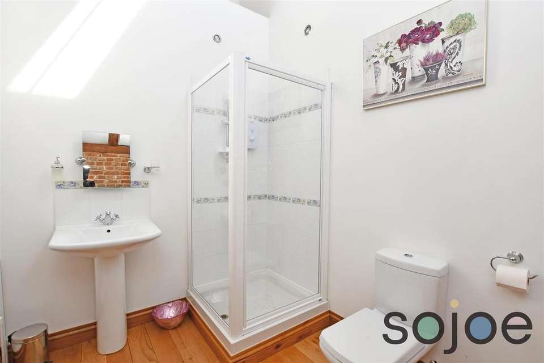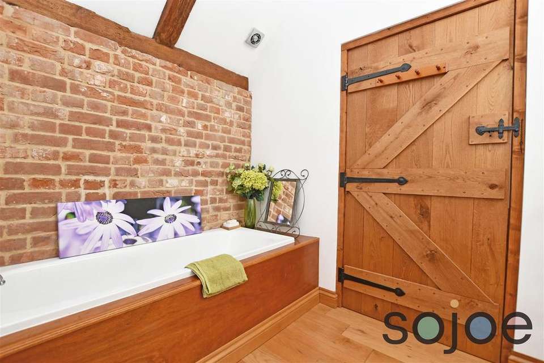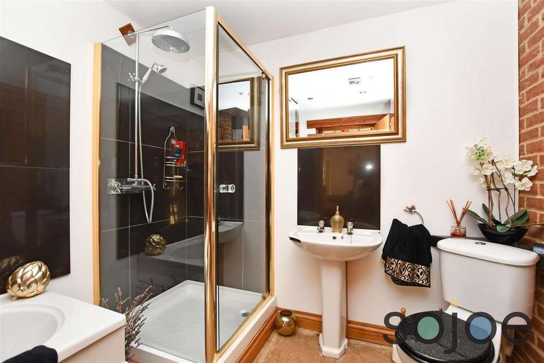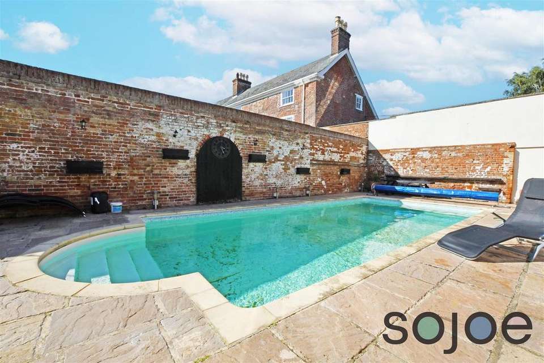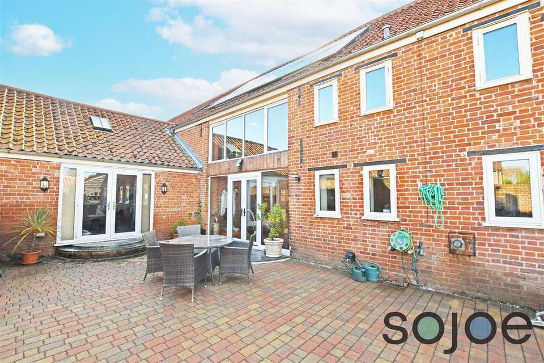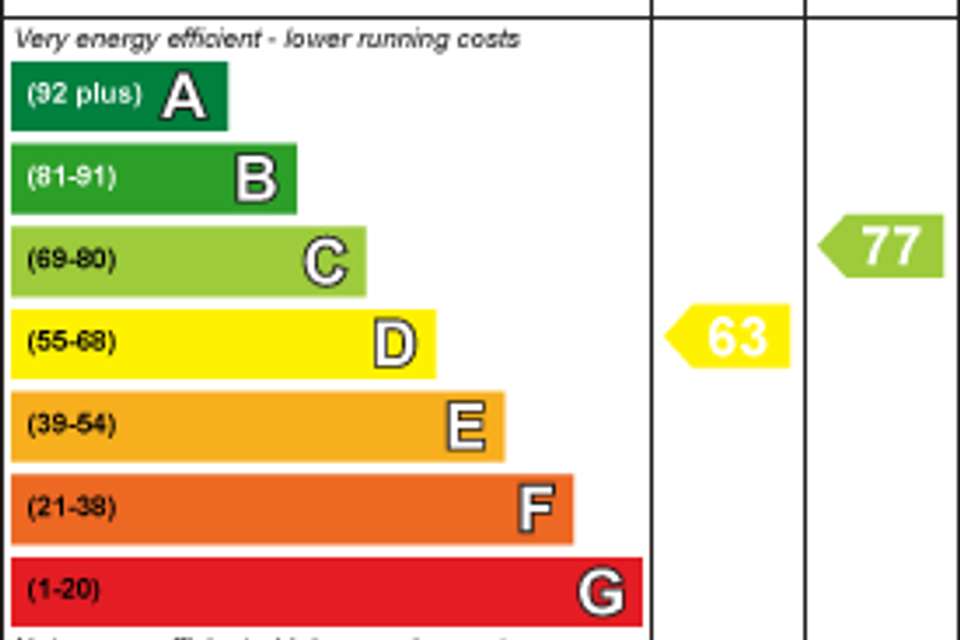3 bedroom barn conversion to rent
Bradwell, NR31house
bedrooms
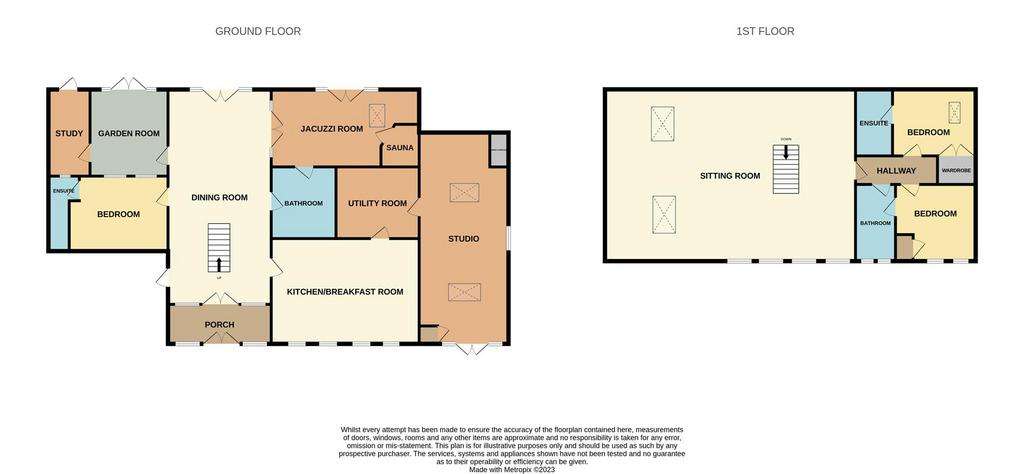
Property photos
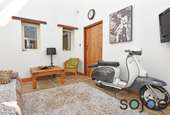
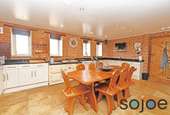
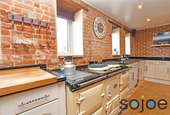
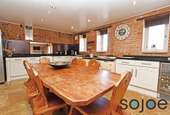
+20
Property description
* FULLY FURNISHED BARN CONVERSION * Discover this spacious and beautifully presented BARN CONVERSION, offering ample off-road parking, a porch entrance, and the comfort of UNDERFLOOR HEATING throughout. Whether you're working in the HOME OFFICE or unwinding, you'll appreciate the WEST FACING REAR GARDEN and charming feature beams. With 3 bedrooms, 2 bathrooms, and 2 EN-SUITES, it's perfect for work and relaxation. Enjoy the spacious 1st-floor sitting room and prepare meals in the beautiful kitchen with an adjoining UTILITY ROOM. Your ideal escape, with a space for work, awaits.
The property is available from mid October until May 2024 from £3,500 per month (all bills included). Call us now to find out if we have the dates available that you require.
Location - This beautiful home is located in the highly desired and sought-after village of Bradwell. This popular residential area is adjoining to the seaside town of Gorleston and only 2 miles from the market town of Great Yarmouth. - both offering a wide range of amenities including all major supermarkets nearby, leisure facilities, restaurants, schooling at all levels and healthcare facilities including a dentist and doctors. Also, only a moment away from the beautiful sandy beaches, High Street and James Paget Hospital.
Porch - Double French doors open into the entrance porch, UPVC double glazed windows to the front & rear aspect, stone flooring, exposed brick walls and French doors opening into the dining room.
Dining Room - 10.26 x 4.25 (33'7" x 13'11") - Wood flooring, sky light windows, stairs leading up to the sitting room, feature beams, doors opening into the kitchen, bathroom, jacuzzi room, bedroom 1 & garden room and French doors open to the rear garden.
Kitchen - 6.13 x 4.38 (20'1" x 14'4") - Stone flooring, x4 UPVC double glazed windows to the front aspect, units above and below laminate work surfaces, inset butler sink & mixer tap, wine cooler, large table & chairs, wine fridge, dishwasher, fridge freezer, inset oak chopping board and an opening leads through to the utility room.
Utility Room - 11.3 x 9.8 (37'0" x 32'1") - Stone flooring, units below laminate work surfaces, x2 stainless steel sinks with mixer tap, microwave and a door opening to the gym.
Studio - 8.70 x 3.70 (28'6" x 12'1") - Double glazed window to the side aspect, x2 Velux windows, x2 storage cupboards and French doors opening to the front courtyard.
Bathroom - Stone flooring, tile splash backs, extractor fan, suite consisting of panelled bath with mixer tap & shower attachment, toilet, pedestal wash basin and a mains fed shower with rainfall & hand held heads.
Jacuzzi Room - 6.08 x 3.48 (19'11" x 11'5") - Stone floor, extractor fan, Velux window, feature beams, steps lead up to hot tub, sauna, door opens into the bathroom and French doors lead out to the rear garden.
Garden Room - 3.54 x 3.23 (11'7" x 10'7") - Stone flooring, x2 windows to the front aspect, French doors open to the rear garden and a door opens into the home office.
Study - 3.54 x 1.77 (11'7" x 5'9") - Stone flooring, obscure window to the front aspect and a door opens the the rear garden.
Bedroom 1 - 4.06 x 3.10 (13'3" x 10'2") - Wood flooring, a window to the rear aspect and a door opens into the en-suite shower room.
En-Suite Shower Room - Stone flooring, tile splash backs, suite comprises of a toilet, hand wash basin with hot & cold taps and a power shower set within a cubicle enclosure.
Stairs Lead Up To The First Floor Sitting Room - 10.10 x 7.50 (33'1" x 24'7") - Wood flooring, feature beams, UPVC double glazed windows to the front aspect, x2 Velux windows and a door opens into the hallway.
Hallway - Wood flooring and doors opening to bedrooms 2-3 and a bathroom.
Bathroom - Wood flooring, x2 windows to the front aspect, suite comprises of toilet, pedestal wash basin, bath with mixer tap & hand held shower attachment, power shower with hand held attachment set into a cubicle enclosure and a door leads through to bedroom 3.
Bedroom 3 - 3.38 x 3.16 (11'1" x 10'4") - Wood flooring, x2 windows to the front aspect, window to the rear aspect, doors open into a storage cupboard and the bathroom.
Bedroom 2 - 3.40 x 3.20 (11'1" x 10'5") - Wood flooring, Velux window, doors open into a storage cupboard and the en-suite bathroom.
En-Suite Bathroom - Wood flooring, Velux window, suite comprises of toilet, pedestal wash basin with mixer tap, bath with mixer tap & hand held shower attachment and a power shower with hand held attachment set into a cubicle enclosure.
Outside - To the front gated access opens to a courtyard garden, a spacious brick weave driveway offering space for multiple vehicles, a table & chairs is provided and the entrance door opens into the porch.
This West facing rear garden consists of a paved area with a table & chairs and is fully enclosed by a brick wall surround. Outdoor lighting is fitted.
The property is available from mid October until May 2024 from £3,500 per month (all bills included). Call us now to find out if we have the dates available that you require.
Location - This beautiful home is located in the highly desired and sought-after village of Bradwell. This popular residential area is adjoining to the seaside town of Gorleston and only 2 miles from the market town of Great Yarmouth. - both offering a wide range of amenities including all major supermarkets nearby, leisure facilities, restaurants, schooling at all levels and healthcare facilities including a dentist and doctors. Also, only a moment away from the beautiful sandy beaches, High Street and James Paget Hospital.
Porch - Double French doors open into the entrance porch, UPVC double glazed windows to the front & rear aspect, stone flooring, exposed brick walls and French doors opening into the dining room.
Dining Room - 10.26 x 4.25 (33'7" x 13'11") - Wood flooring, sky light windows, stairs leading up to the sitting room, feature beams, doors opening into the kitchen, bathroom, jacuzzi room, bedroom 1 & garden room and French doors open to the rear garden.
Kitchen - 6.13 x 4.38 (20'1" x 14'4") - Stone flooring, x4 UPVC double glazed windows to the front aspect, units above and below laminate work surfaces, inset butler sink & mixer tap, wine cooler, large table & chairs, wine fridge, dishwasher, fridge freezer, inset oak chopping board and an opening leads through to the utility room.
Utility Room - 11.3 x 9.8 (37'0" x 32'1") - Stone flooring, units below laminate work surfaces, x2 stainless steel sinks with mixer tap, microwave and a door opening to the gym.
Studio - 8.70 x 3.70 (28'6" x 12'1") - Double glazed window to the side aspect, x2 Velux windows, x2 storage cupboards and French doors opening to the front courtyard.
Bathroom - Stone flooring, tile splash backs, extractor fan, suite consisting of panelled bath with mixer tap & shower attachment, toilet, pedestal wash basin and a mains fed shower with rainfall & hand held heads.
Jacuzzi Room - 6.08 x 3.48 (19'11" x 11'5") - Stone floor, extractor fan, Velux window, feature beams, steps lead up to hot tub, sauna, door opens into the bathroom and French doors lead out to the rear garden.
Garden Room - 3.54 x 3.23 (11'7" x 10'7") - Stone flooring, x2 windows to the front aspect, French doors open to the rear garden and a door opens into the home office.
Study - 3.54 x 1.77 (11'7" x 5'9") - Stone flooring, obscure window to the front aspect and a door opens the the rear garden.
Bedroom 1 - 4.06 x 3.10 (13'3" x 10'2") - Wood flooring, a window to the rear aspect and a door opens into the en-suite shower room.
En-Suite Shower Room - Stone flooring, tile splash backs, suite comprises of a toilet, hand wash basin with hot & cold taps and a power shower set within a cubicle enclosure.
Stairs Lead Up To The First Floor Sitting Room - 10.10 x 7.50 (33'1" x 24'7") - Wood flooring, feature beams, UPVC double glazed windows to the front aspect, x2 Velux windows and a door opens into the hallway.
Hallway - Wood flooring and doors opening to bedrooms 2-3 and a bathroom.
Bathroom - Wood flooring, x2 windows to the front aspect, suite comprises of toilet, pedestal wash basin, bath with mixer tap & hand held shower attachment, power shower with hand held attachment set into a cubicle enclosure and a door leads through to bedroom 3.
Bedroom 3 - 3.38 x 3.16 (11'1" x 10'4") - Wood flooring, x2 windows to the front aspect, window to the rear aspect, doors open into a storage cupboard and the bathroom.
Bedroom 2 - 3.40 x 3.20 (11'1" x 10'5") - Wood flooring, Velux window, doors open into a storage cupboard and the en-suite bathroom.
En-Suite Bathroom - Wood flooring, Velux window, suite comprises of toilet, pedestal wash basin with mixer tap, bath with mixer tap & hand held shower attachment and a power shower with hand held attachment set into a cubicle enclosure.
Outside - To the front gated access opens to a courtyard garden, a spacious brick weave driveway offering space for multiple vehicles, a table & chairs is provided and the entrance door opens into the porch.
This West facing rear garden consists of a paved area with a table & chairs and is fully enclosed by a brick wall surround. Outdoor lighting is fitted.
Interested in this property?
Council tax
First listed
Over a month agoEnergy Performance Certificate
Bradwell, NR31
Marketed by
Paul Hubbard Estate Agents - Lowestoft 178-180 London Road South Lowestoft, Suffolk NR33 0BBCall agent on 01502 531218
Bradwell, NR31 - Streetview
DISCLAIMER: Property descriptions and related information displayed on this page are marketing materials provided by Paul Hubbard Estate Agents - Lowestoft. Placebuzz does not warrant or accept any responsibility for the accuracy or completeness of the property descriptions or related information provided here and they do not constitute property particulars. Please contact Paul Hubbard Estate Agents - Lowestoft for full details and further information.





