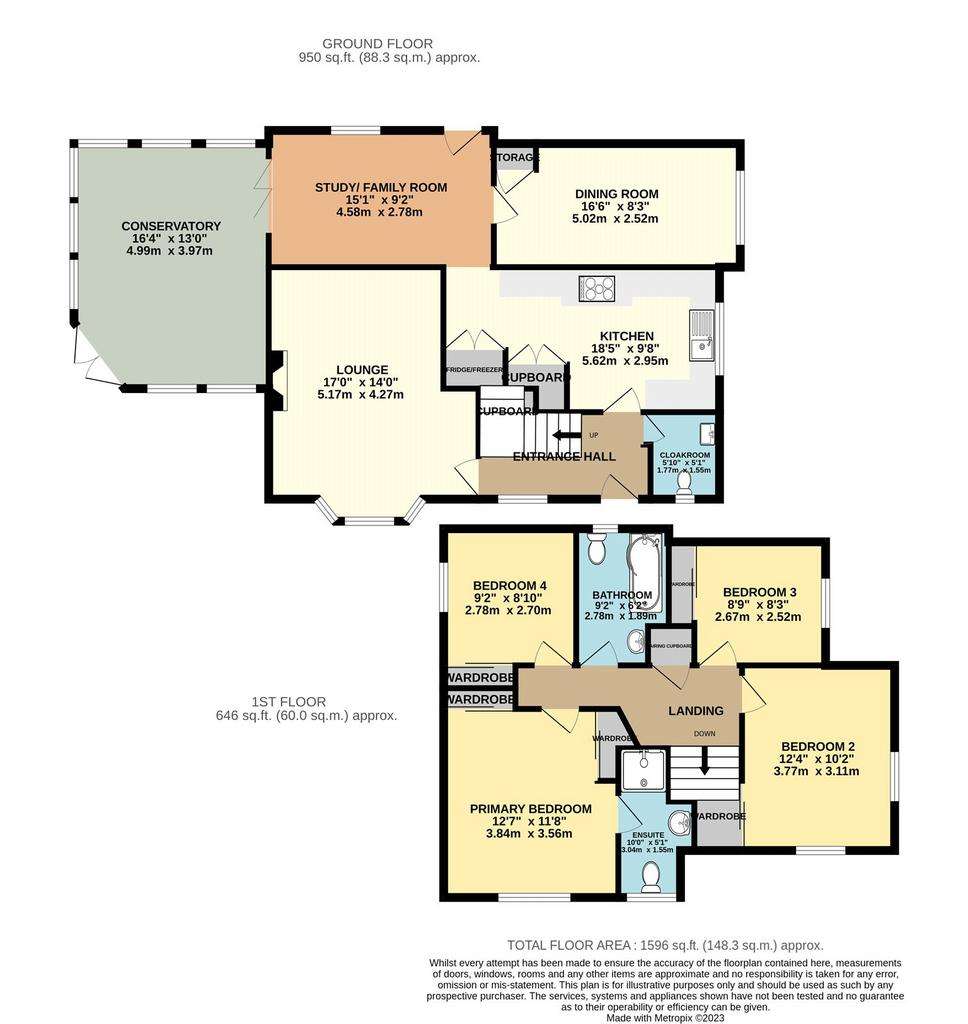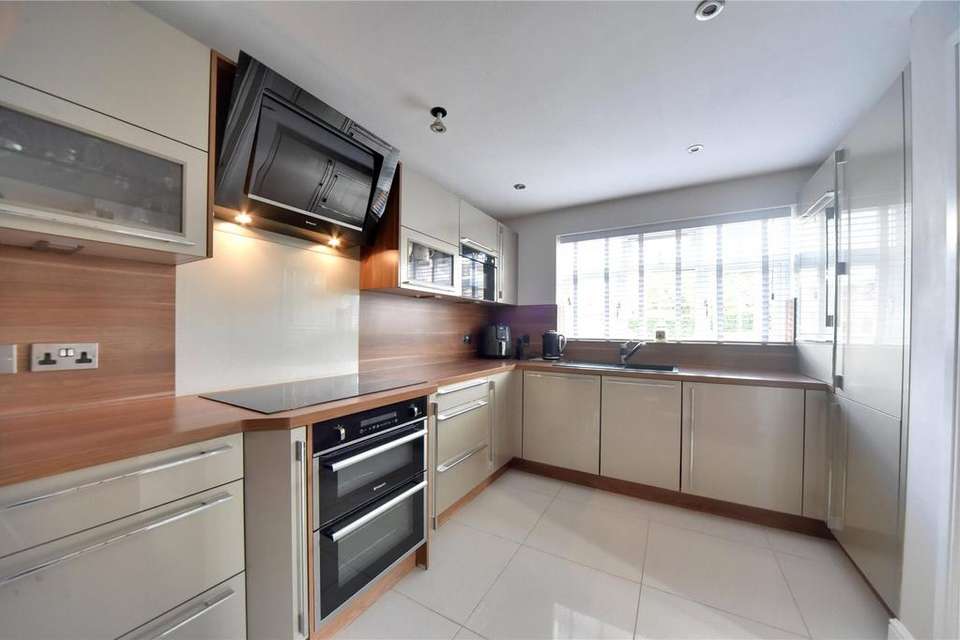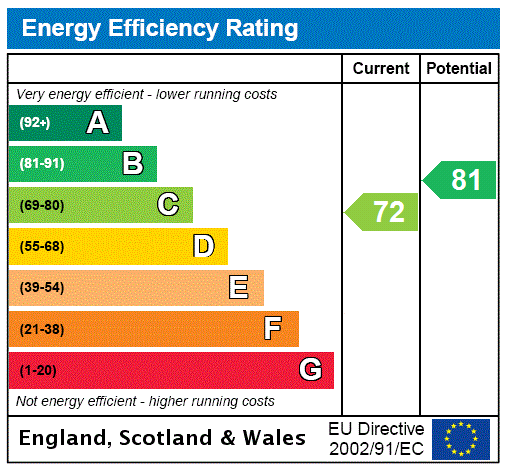4 bedroom detached house to rent
Suffolk, IP28detached house
bedrooms

Property photos




+9
Property description
Four bedroom *DETACHED* house benefiting from spacious accommodation throughout, kitchen with some appliances, three *RECEPTION* rooms, a large conservatory, *EN-SUITE* facilities and off street parking.(APM2949)
This superb four bedroom detached house occupies a cul-de-sac position, close by to the town's schools and amenities. The property benefits from a modern kitchen with some appliances, three reception rooms, a large conservatory, en-suite facilities to primary bedroom and gardens to front and rear.
Available: Late May.
Pets: Negotiable.
Deposit: £2,305.00
Heating: Gas central heating.
Council tax: Band - D -£2,101.13 (2024/25) year.
(Active duty military members are exempt)
Agents note: Stock photos used.
In more detail the accommodation comprises of:-
ENTRANCE HALL:
Stairs to first floor and understairs storage cupboard. Window to front.
CLOAKROOM:
Suite comprising of built in handbasin with vanity unit, low level wc and window to front.
LOUNGE:
TV and Tel point, Bay window and feature gas fireplace.
KITCHEN/BREAKFAST AREA:
Range of wall and base units, sink, integrated double oven with five ring induction hob and extractor over. Integrated full height fridge and freezer, nearly new integrated washer dryer, integrated dish washer and microwave. Window to side and open to:-
STUDY/FAMILY ROOM:
Window and door to side, bi-folding doors to conservatory.
DINING ROOM:
Cupboard housing gas boiler, window to side.
CONSERVATORY:
Patio doors to rear garden.
ON THE FIRST FLOOR:
LANDING:
PRIMARY BEDROOM:
With two fitted double wardrobe with mirrored sliding doors.
EN-SUITE:
White suite comprising of shower cubicle with low level wc and pedestal handbasin set in Velux window. Window to front.
BEDROOM TWO:
Built in double wardrobe with mirrored sliding doors, dual aspect windows to front and side.
BEDROOM THREE:
Built in double wardrobe with mirrored sliding doors, window to side.
BEDROOM FOUR:
Built in double wardrobe with mirrored sliding door and window overlooking fields to the rear.
BATHROOM:
White suite comprising of 'p' shaped bath with shower over, low level wc, and handbasin. Window to side.
OUTSIDE:
Lawned garden to the front with driveway providing off street parking to the side and pedestrian access to rear.
Lawned garden to rear with patio area. Storage shed and flower bed borders.
The Market town of Mildenhall is rich in its history and culture and has been an established settlement since the Stone Age. Today Mildenhall is known nationally for the nearby USAF air base and its unique Roman Silverware Collection which is known as "Mildenhall Treasure". Centred around an historical market place offering a good range of shopping, education and leisure services together with many local places of historical interest. Approximately two miles from the A11 five ways roundabout which gives access to Thetford (12 Miles) and Norwich to the North East and Newmarket (10 miles) and London to the South and Southwest. Other towns within travelling distance are Brandon to the North West and Bury St Edmunds to the south east via the A1101.
This superb four bedroom detached house occupies a cul-de-sac position, close by to the town's schools and amenities. The property benefits from a modern kitchen with some appliances, three reception rooms, a large conservatory, en-suite facilities to primary bedroom and gardens to front and rear.
Available: Late May.
Pets: Negotiable.
Deposit: £2,305.00
Heating: Gas central heating.
Council tax: Band - D -£2,101.13 (2024/25) year.
(Active duty military members are exempt)
Agents note: Stock photos used.
In more detail the accommodation comprises of:-
ENTRANCE HALL:
Stairs to first floor and understairs storage cupboard. Window to front.
CLOAKROOM:
Suite comprising of built in handbasin with vanity unit, low level wc and window to front.
LOUNGE:
TV and Tel point, Bay window and feature gas fireplace.
KITCHEN/BREAKFAST AREA:
Range of wall and base units, sink, integrated double oven with five ring induction hob and extractor over. Integrated full height fridge and freezer, nearly new integrated washer dryer, integrated dish washer and microwave. Window to side and open to:-
STUDY/FAMILY ROOM:
Window and door to side, bi-folding doors to conservatory.
DINING ROOM:
Cupboard housing gas boiler, window to side.
CONSERVATORY:
Patio doors to rear garden.
ON THE FIRST FLOOR:
LANDING:
PRIMARY BEDROOM:
With two fitted double wardrobe with mirrored sliding doors.
EN-SUITE:
White suite comprising of shower cubicle with low level wc and pedestal handbasin set in Velux window. Window to front.
BEDROOM TWO:
Built in double wardrobe with mirrored sliding doors, dual aspect windows to front and side.
BEDROOM THREE:
Built in double wardrobe with mirrored sliding doors, window to side.
BEDROOM FOUR:
Built in double wardrobe with mirrored sliding door and window overlooking fields to the rear.
BATHROOM:
White suite comprising of 'p' shaped bath with shower over, low level wc, and handbasin. Window to side.
OUTSIDE:
Lawned garden to the front with driveway providing off street parking to the side and pedestrian access to rear.
Lawned garden to rear with patio area. Storage shed and flower bed borders.
The Market town of Mildenhall is rich in its history and culture and has been an established settlement since the Stone Age. Today Mildenhall is known nationally for the nearby USAF air base and its unique Roman Silverware Collection which is known as "Mildenhall Treasure". Centred around an historical market place offering a good range of shopping, education and leisure services together with many local places of historical interest. Approximately two miles from the A11 five ways roundabout which gives access to Thetford (12 Miles) and Norwich to the North East and Newmarket (10 miles) and London to the South and Southwest. Other towns within travelling distance are Brandon to the North West and Bury St Edmunds to the south east via the A1101.
Interested in this property?
Council tax
First listed
Last weekEnergy Performance Certificate
Suffolk, IP28
Marketed by
Balmforth - Mildenhall 22 - 26 High Street Mildenhall, Bury St Edmunds, Suffolk IP28 7EQCall agent on 01638 711171
Suffolk, IP28 - Streetview
DISCLAIMER: Property descriptions and related information displayed on this page are marketing materials provided by Balmforth - Mildenhall. Placebuzz does not warrant or accept any responsibility for the accuracy or completeness of the property descriptions or related information provided here and they do not constitute property particulars. Please contact Balmforth - Mildenhall for full details and further information.














