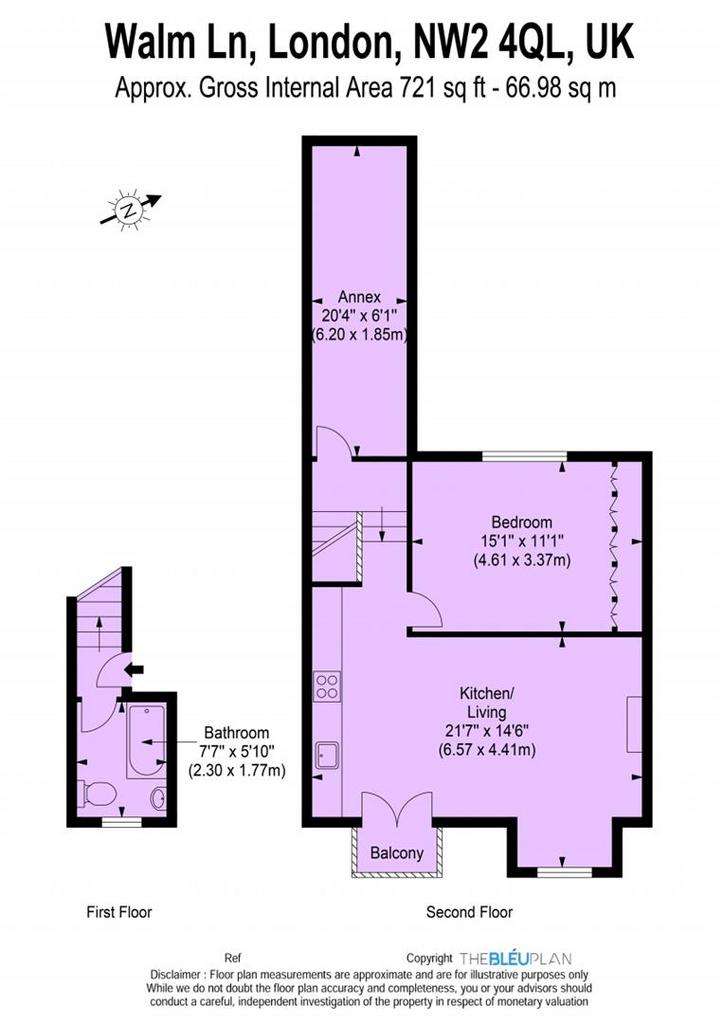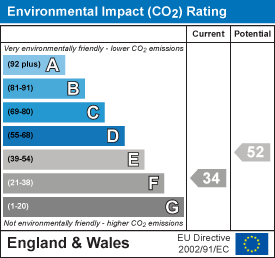1 bedroom flat to rent
Willesden Green, Londonflat
bedroom

Property photos




+11
Property description
Bursting with light & full of character. architecturally designed one double bedroom apartment which has been recently refurbished to a high standard, mix of traditional with a twist of contemporary in tasteful, vibrant colours.
The property offers over 721 sq ft of living accommodation occupying the complete top floor of this period house and part of the floor below, comprising of a solid wood flooring in a sizable 21ft reception room with a recess dining area, French doors leading out to balcony by a contemporary lacqued fitted kitchen with stainless steel appliances, Corian composite worktops, and large Ceramic style tiling in bathroom.
Set in a broad tree-lined avenue, moments away from Willesden Green (Jubilee Line) tube, Sainsbury's express, alternative shopping facilities, and a variety of trendy bars and restaurants.
Available - Flexible Date
Timber Floors In Reception Room - 6.58mx4.42m (21'7x14'6) -
Dining Area -
Handless White Lacquer Units With Compound Worktop - open plan (open plan) -
Double Bedroom - 4.60mx3.38m (15'1x11'1) -
On Separate Level Bathroom With Window - 2.31mx1.78m (7'7x5'10) -
Balcony -
Exterior Of Building And Street View -
3D -
The property offers over 721 sq ft of living accommodation occupying the complete top floor of this period house and part of the floor below, comprising of a solid wood flooring in a sizable 21ft reception room with a recess dining area, French doors leading out to balcony by a contemporary lacqued fitted kitchen with stainless steel appliances, Corian composite worktops, and large Ceramic style tiling in bathroom.
Set in a broad tree-lined avenue, moments away from Willesden Green (Jubilee Line) tube, Sainsbury's express, alternative shopping facilities, and a variety of trendy bars and restaurants.
Available - Flexible Date
Timber Floors In Reception Room - 6.58mx4.42m (21'7x14'6) -
Dining Area -
Handless White Lacquer Units With Compound Worktop - open plan (open plan) -
Double Bedroom - 4.60mx3.38m (15'1x11'1) -
On Separate Level Bathroom With Window - 2.31mx1.78m (7'7x5'10) -
Balcony -
Exterior Of Building And Street View -
3D -
Interested in this property?
Council tax
First listed
Over a month agoEnergy Performance Certificate
Willesden Green, London
Marketed by
Warwick Estate Agents - Kensal Rise 69 Chamberlayne Road Kensal Rise NW10 3NDCall agent on 020 8960 9988
Willesden Green, London - Streetview
DISCLAIMER: Property descriptions and related information displayed on this page are marketing materials provided by Warwick Estate Agents - Kensal Rise. Placebuzz does not warrant or accept any responsibility for the accuracy or completeness of the property descriptions or related information provided here and they do not constitute property particulars. Please contact Warwick Estate Agents - Kensal Rise for full details and further information.
















