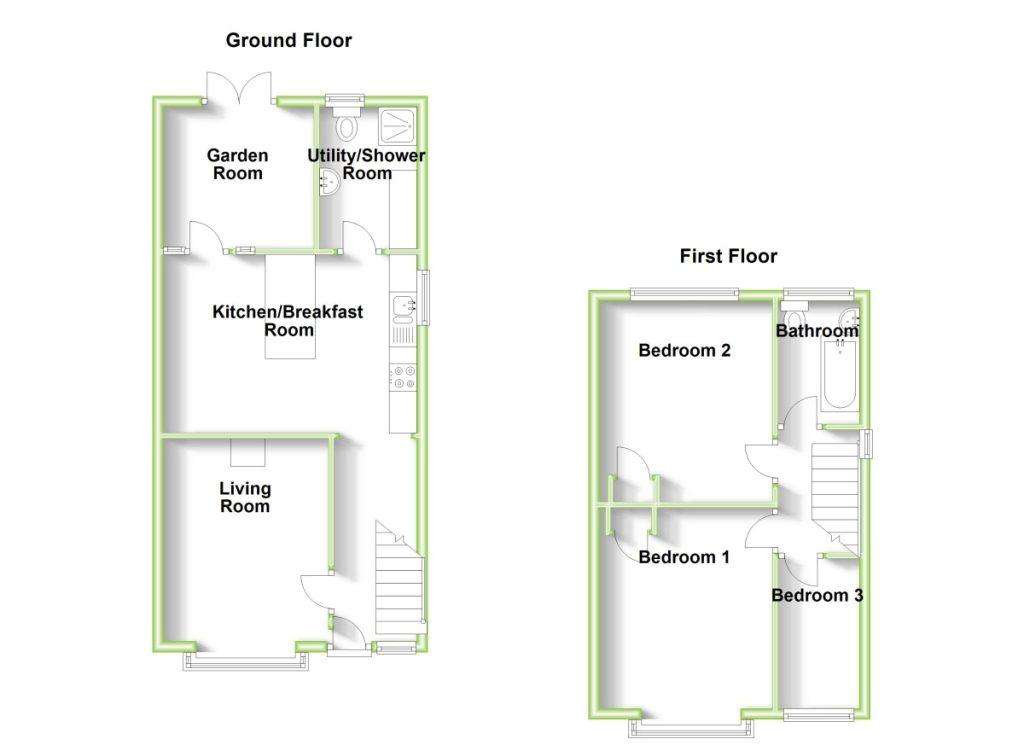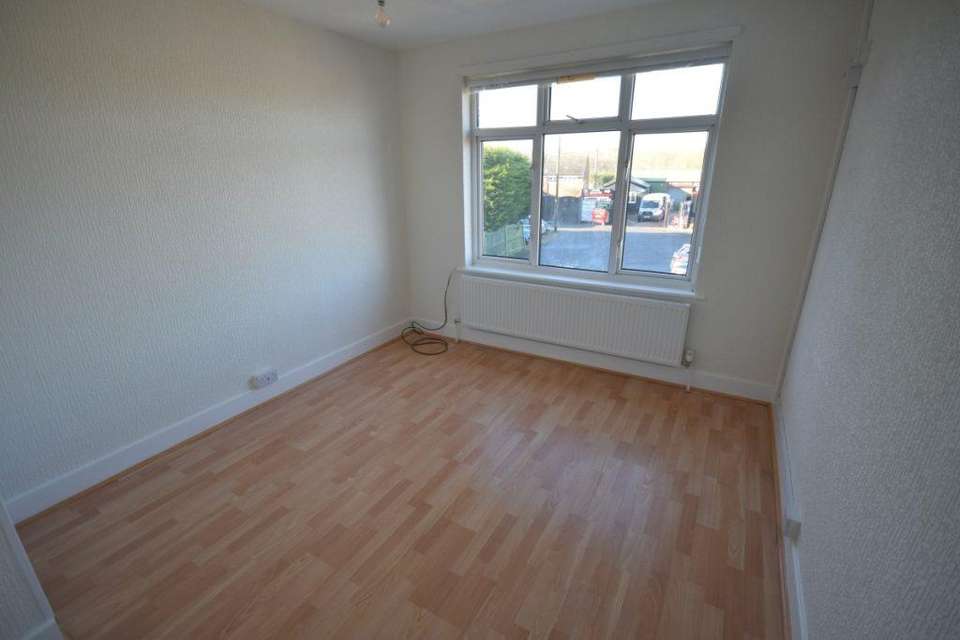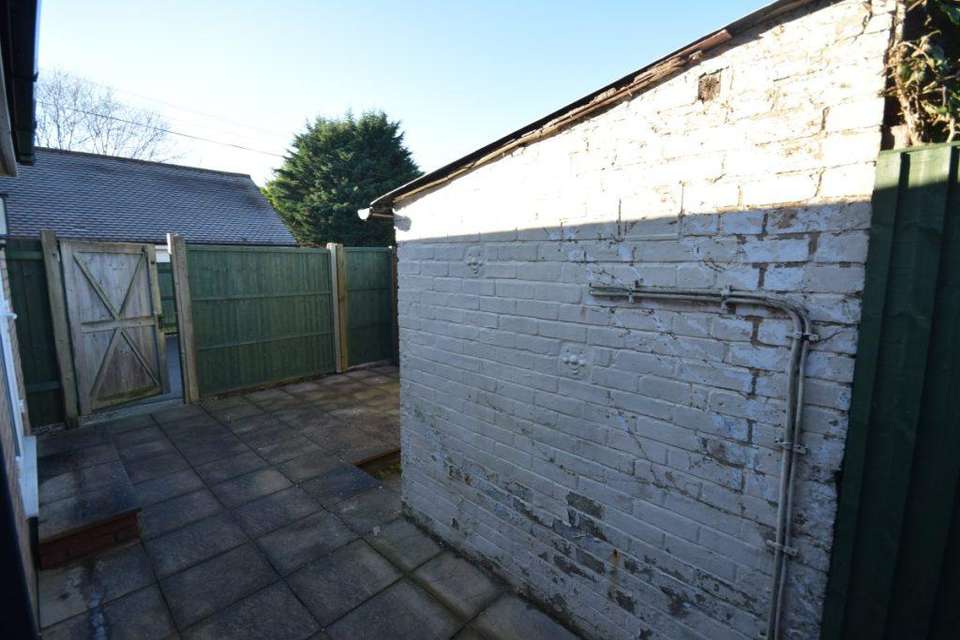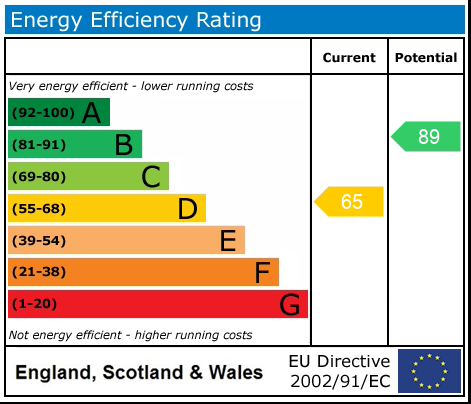3 bedroom detached house to rent
Stansted Road, Bishops Stortford CM23detached house
bedrooms

Property photos




+12
Property description
A newly renovated 3 Bed Detached House. The property is bright and clean and is offered with Vacant Possession. Offering 2 reception rooms, 1 bathroom and 1 shower room, kitchen/breakfast room, courtyard garden and parking allocation for 2 cars. The property is within walking distance of all local amenities and mainline train station.
UPVC front door with obscure double glazed panel leading to,
Hallway, wall mounted radiator, stairs rising to first floor, useful under stairs storage cupboard, door leading to....Living Room 13'04 x 9'10 (3.97m x 2.77m)
Laminate flooring, wall mounted radiator, UPVC double glazed windows into a box bay.Kitchen/Breakfast Room 15'02 x 10'03 (4.57m x 3.06m)
A range of base mounted units with roll worktops over including a Poly Carbonate sink and drainer with mixer tap over. 4 ring electric hob with double oven below, extractor fan over, tiled splashbacks. Matching eye level fitted units over, Independent breakfast bar, double glazed window to side aspect. Further built in storage. Wall mounted radiator, door leading to.....Utility Room/Shower Room
White suite comprising of corner shower unit, low level WC, pedestal wash hand basin with tiled splash backs over, space and plumbing for washing machine, obscure double glazed window to rear aspect, electric fan, velux window. Garden Room 9'00 x 8'05 (2.74m x2.45m)
Wall mounted radiator, double glazed French doors leading to rear courtyard garden, velux window.Landing
Double glazed window to side aspect, loft access, door leading to....Bedroom 1 13'04 x 9'10 (3.97m x 2.77m)
Laminate flooring, wall mounted radiator, double glazed window to front aspect into box bay window, built in storage cupboard.Bedroom 2 10'07 x 9'11 (3.06m x 2.77m)
Wall mounted radiator, double glazed window to rear aspect, airing cupboard housing wall mounted gas boiler.Bedroom 3 8'05 x 4'10 (2.45m x 1.24m)
Laminated flooring, wall mounted radiator, double glazed window to front aspect.Family Bathroom
White suite comprising of panel enclosed bath with wall mounted aqua shower, fitted shower curtain, storage units, low level WC, chrome heated towel rail, tiled splash backs to walls, double glazed window to rear aspect.Outside
The front is mainly laid to lawn with a pathway leading to a storm porch. Boarded by mature evergreen hedge.
The rear garden is laid to patio with both side and rear access, courtesy light, brick built out building, enclosed by timber panel fencing. Allocated parking for 2 vehicles.Estate Agents Notes
With approximate measurements, these particulars have been prepared in good faith by the selling agent in conjunction with the vendor(s) with the intention of providing a fair and accurate guide to the property. However, they do not constitute or form part of an offer or contract, nor may they be regarded as representations. All interested parties must themselves verify their accuracy. No tests or checks have been carried out in respect of heating, plumbing, electrical installations or any type of appliances which may be included.
UPVC front door with obscure double glazed panel leading to,
Hallway, wall mounted radiator, stairs rising to first floor, useful under stairs storage cupboard, door leading to....Living Room 13'04 x 9'10 (3.97m x 2.77m)
Laminate flooring, wall mounted radiator, UPVC double glazed windows into a box bay.Kitchen/Breakfast Room 15'02 x 10'03 (4.57m x 3.06m)
A range of base mounted units with roll worktops over including a Poly Carbonate sink and drainer with mixer tap over. 4 ring electric hob with double oven below, extractor fan over, tiled splashbacks. Matching eye level fitted units over, Independent breakfast bar, double glazed window to side aspect. Further built in storage. Wall mounted radiator, door leading to.....Utility Room/Shower Room
White suite comprising of corner shower unit, low level WC, pedestal wash hand basin with tiled splash backs over, space and plumbing for washing machine, obscure double glazed window to rear aspect, electric fan, velux window. Garden Room 9'00 x 8'05 (2.74m x2.45m)
Wall mounted radiator, double glazed French doors leading to rear courtyard garden, velux window.Landing
Double glazed window to side aspect, loft access, door leading to....Bedroom 1 13'04 x 9'10 (3.97m x 2.77m)
Laminate flooring, wall mounted radiator, double glazed window to front aspect into box bay window, built in storage cupboard.Bedroom 2 10'07 x 9'11 (3.06m x 2.77m)
Wall mounted radiator, double glazed window to rear aspect, airing cupboard housing wall mounted gas boiler.Bedroom 3 8'05 x 4'10 (2.45m x 1.24m)
Laminated flooring, wall mounted radiator, double glazed window to front aspect.Family Bathroom
White suite comprising of panel enclosed bath with wall mounted aqua shower, fitted shower curtain, storage units, low level WC, chrome heated towel rail, tiled splash backs to walls, double glazed window to rear aspect.Outside
The front is mainly laid to lawn with a pathway leading to a storm porch. Boarded by mature evergreen hedge.
The rear garden is laid to patio with both side and rear access, courtesy light, brick built out building, enclosed by timber panel fencing. Allocated parking for 2 vehicles.Estate Agents Notes
With approximate measurements, these particulars have been prepared in good faith by the selling agent in conjunction with the vendor(s) with the intention of providing a fair and accurate guide to the property. However, they do not constitute or form part of an offer or contract, nor may they be regarded as representations. All interested parties must themselves verify their accuracy. No tests or checks have been carried out in respect of heating, plumbing, electrical installations or any type of appliances which may be included.
Council tax
First listed
Last weekEnergy Performance Certificate
Stansted Road, Bishops Stortford CM23
Stansted Road, Bishops Stortford CM23 - Streetview
DISCLAIMER: Property descriptions and related information displayed on this page are marketing materials provided by Murdochs Estate Agents - Stanstead. Placebuzz does not warrant or accept any responsibility for the accuracy or completeness of the property descriptions or related information provided here and they do not constitute property particulars. Please contact Murdochs Estate Agents - Stanstead for full details and further information.

















