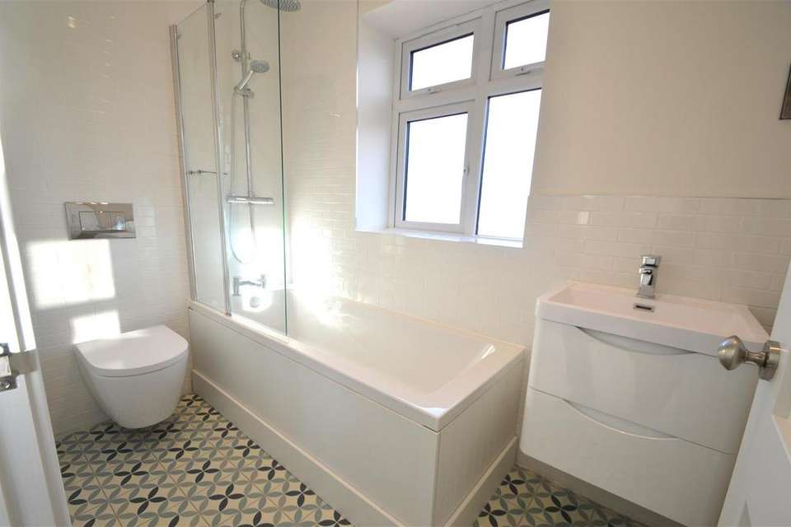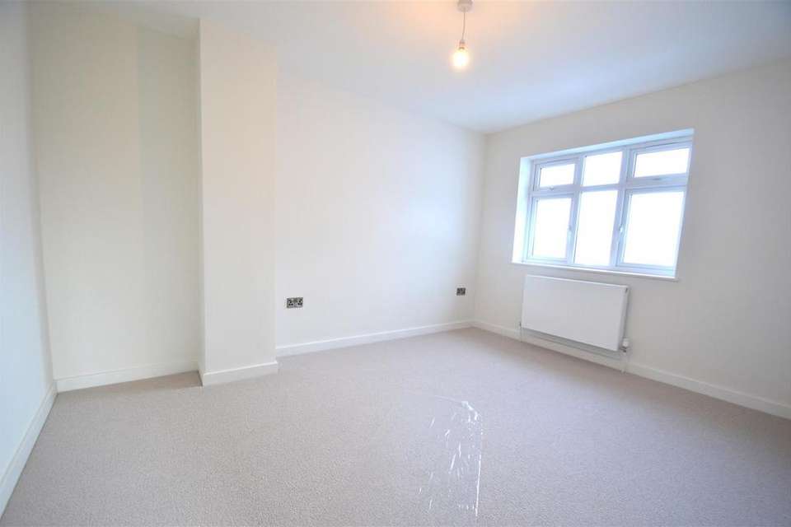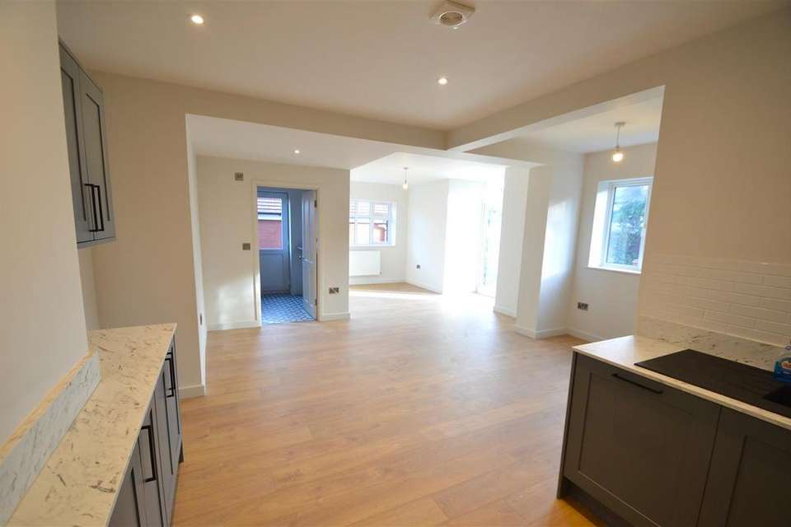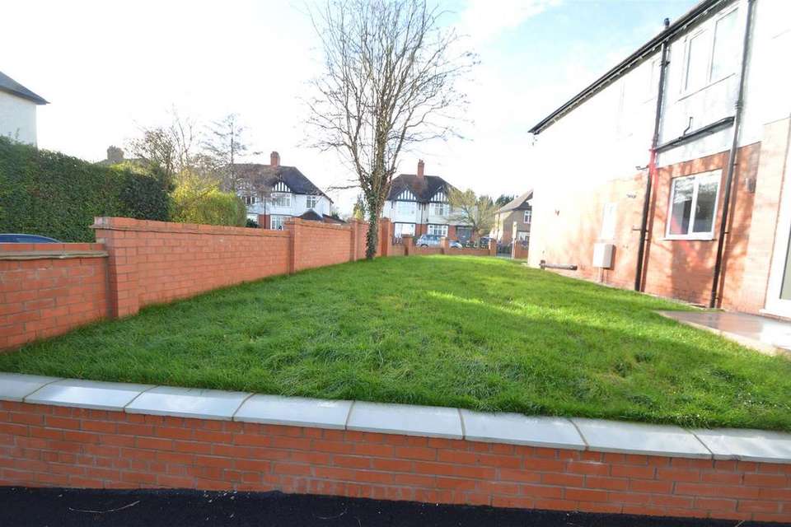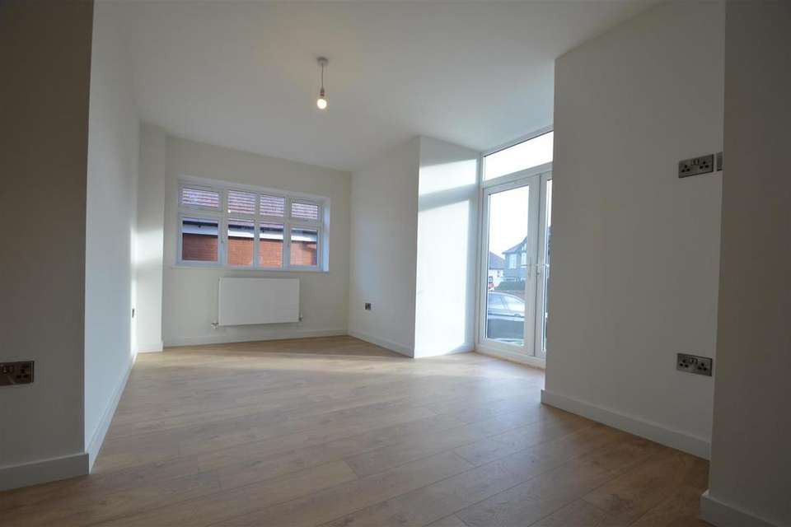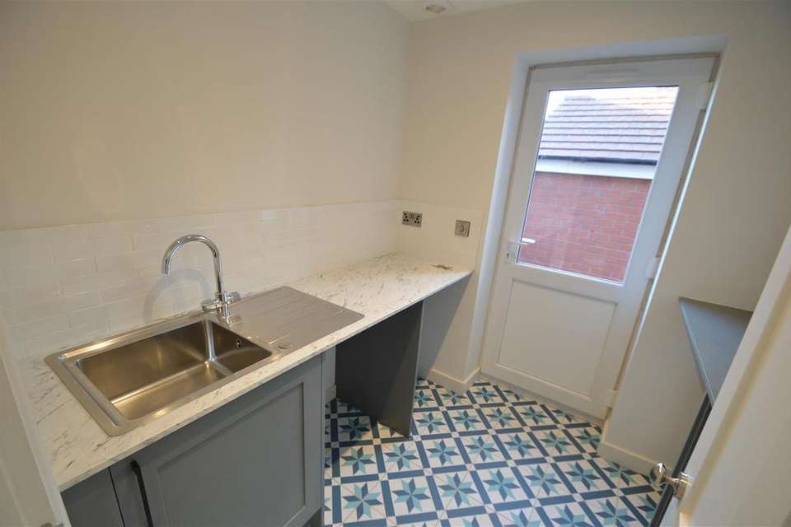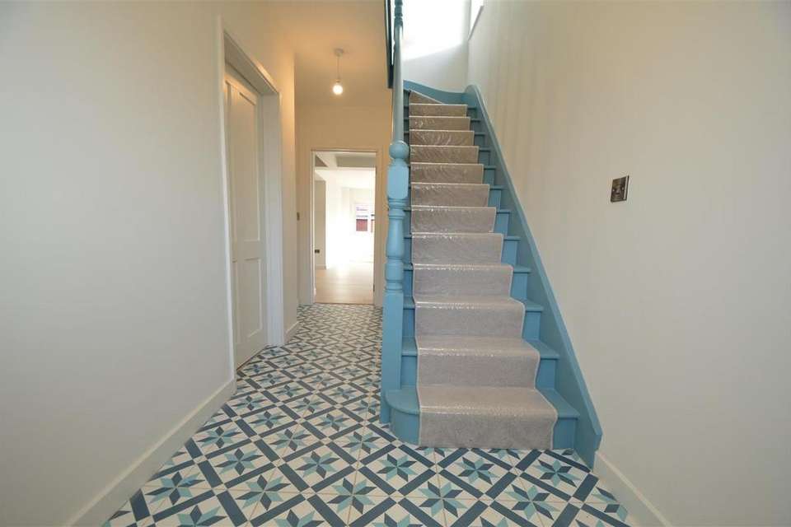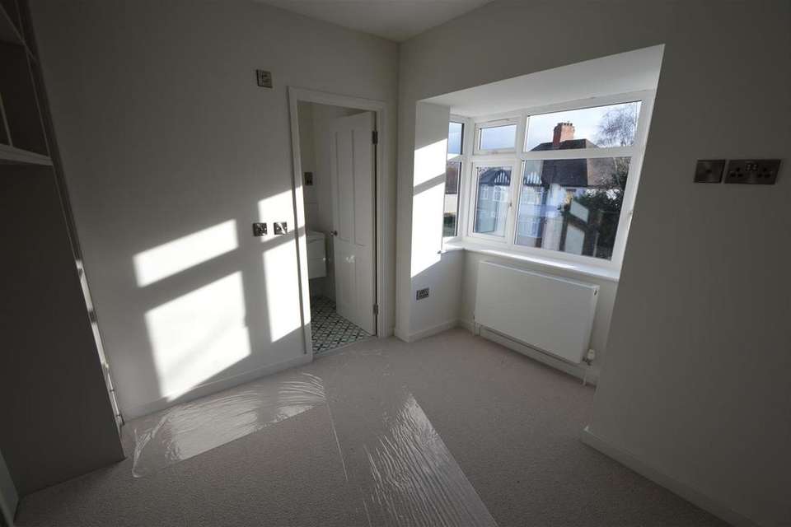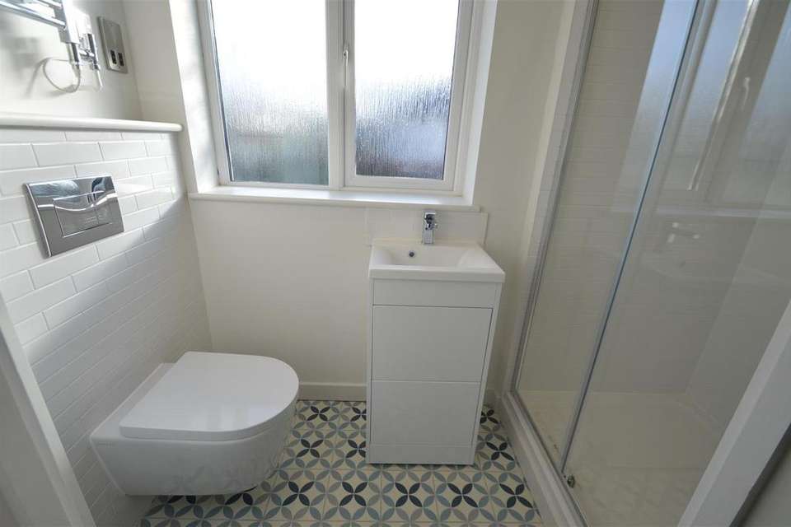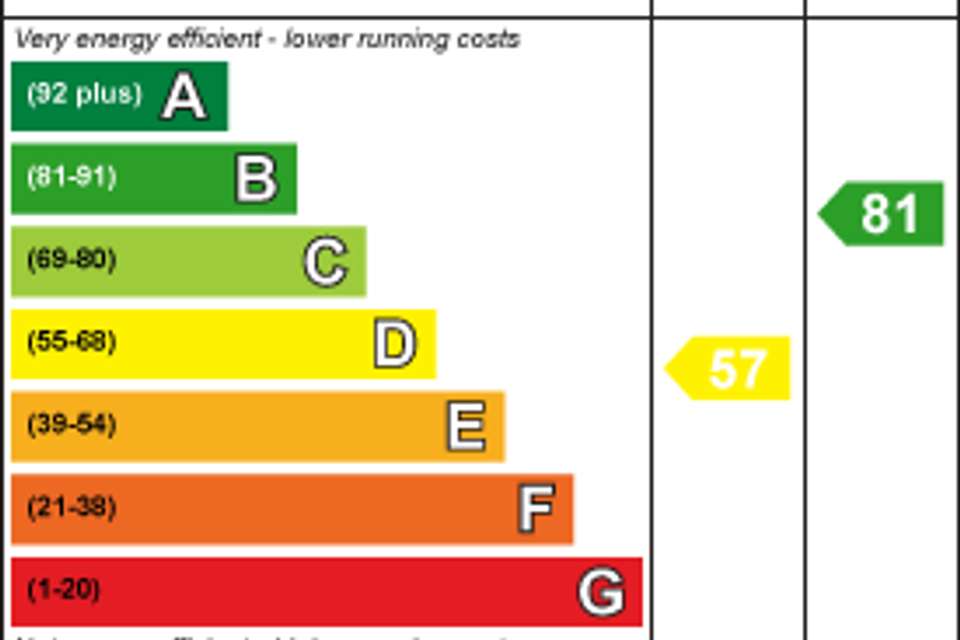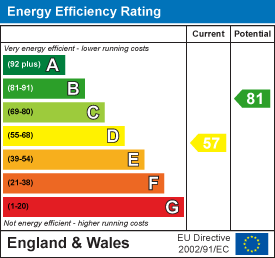4 bedroom semi-detached house to rent
Porthill Drive, Shrewsburysemi-detached house
bedrooms
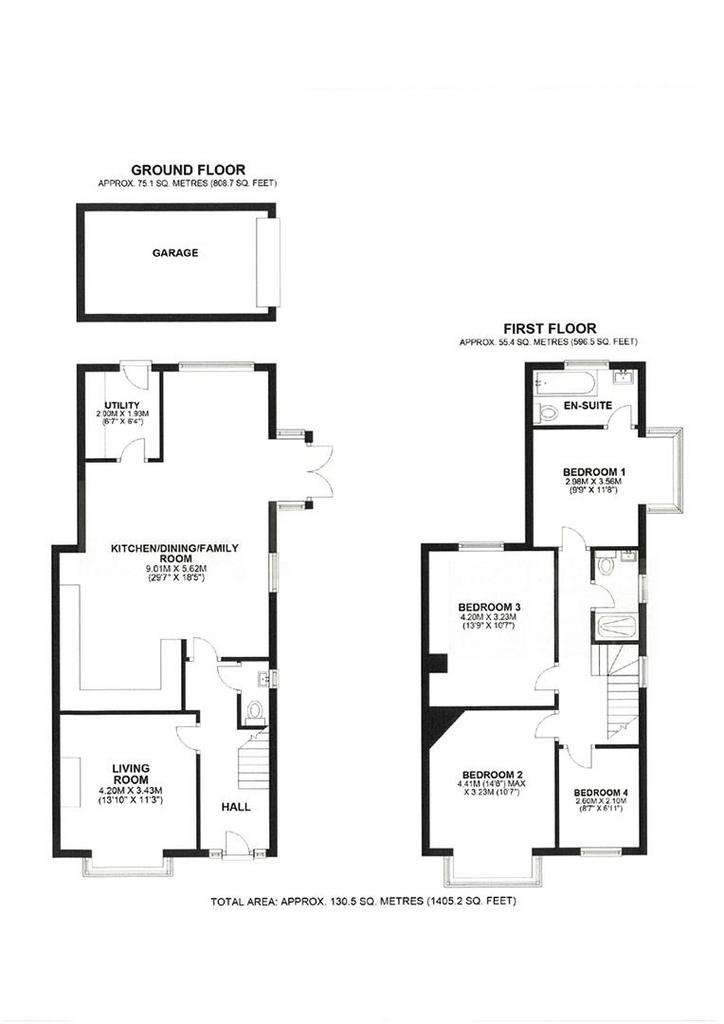
Property photos

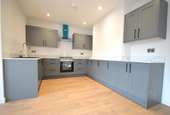
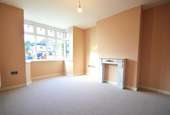
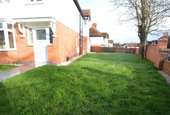
+14
Property description
An immaculately presented and recently extended and greatly improved mature semi-detached house providing a modern living environment, set on a corner plot in this highly sought after residential locality.
Directions - From Shrewsbury town centre proceed over the Welsh Bridge to the Frankwell island taking a left hand turn on to Copthorne Road. Continue up taking the left turn in to Pengwern Road followed shortly after by a right turn into Woodfield Road. Proceed along Woodfield Road and on arrival at the mini roundabout take the right turn on Porthill Drive and continue along and the property will be identified on the right hand side.
Situation - The property is attractively situated in a much sought after area which lies to the western side of the town centre. There are a number of local amenities including excellent schools, both state and private, shops, bus services and the Royal Shrewsbury hospital. Furthermore, the town centre is quickly accessible by road or by foot through the Quarry and offers a comprehensive range of amenities including shops, social, leisure facilities and a rail service. There are also some delightful riverside walks available close by. Commuters will note that the A5 link road is easily accessible and links through to the M54 motorway towards Telford and Birmingham.
Description - 28 Porthill Drive is a highly appealing and most desirable mature semi-detached house. The property has undergone a number of recent improvements including an extension and comprehensive scheme of renovation. The ground floor accommodation provides a traditional sitting room with bay window, whilst positioned to the rear is a feature open plan living dining kitchen with doors leading out to the gardens. Also to the ground floor is a useful utility room with separate WC. To the first floor there are four bedrooms, one of which benefits from an en-suite bath/shower room, whilst the remaining three are served by the recently refitted shower room. Outside, there is a generous driveway parking area which also gives access to the detached garage. The gardens sit to the front and side and offer generous flowing lawns with low maintenance borders.
Accommodation -
Storm Porch - With part glazed UPVC entrance door containing leaded and stained glass sections. Tiled floor. Staircase rising to first floor. Doors off and to:
Guest Wc - With tiled floor and providing a white suite comprising low level WC with hidden cistern, wash hand basin with mixer tap over.
Living Room - With bay window.
Feature Open Plan Living Dining Kitchen -
Kitchen Area - Providing a range of soft close eye and base level units comprising cupboards and drawers with generous work surface over and incorporating a one and a half bowl sink unit and drainer with mixer tap. Integral electric oven and grill with 4 ring gas hob unit over and extractor hood. Integral dishwasher. Tall boiler cupboard housing the modern Glowworm gas fired central heating boiler. Ceiling downlighters. Extractor fan.
Living Dining Area - With twin glazed French doors out to gardens.
Utility - With tiled floor and providing a fitted worktop with storage cupboard under. Stainless steel sink unit and drainer with mixer tap. Space and plumbing for washing machine. Space for tumble dryer. Part tiled walls and tiled splash. Radiator. Boot cupboard and part glazed door to rear.
First Floor Landing - With access to loft space.
Bedroom 1 - With bay window to front.
Bedroom 2 - With attractive aspect over roof tops.
Bedroom 3 - Providing a range of fitted furniture comprising shelving and drawer units, together with hanging rail. Door to:
En-Suite Bath/Shower Room - With tiled floor and providing a white suite comprising low level WC with hidden cistern, wash hand basin set in vanity unit with storage drawers under and mixer tap over. Shaving connection point. Panelled bath with mains fed shower over with drench style head and feeder shower attachment. Splash screen.
Bedroom 4 -
Shower Room - With tiled floor and providing a white suite with low level WC, wash hand basin set in vanity unit with mixer tap over and drawers under. Large shower cubicle with mains fed shower with drench style head and feeder shower attachment. Inset tiles. Sliding splash screen. Wall mounted heated towel rail. Ceiling downlighters. Extractor fan. Shaving connection point.
Outside - The property is approached via an ornamental iron gate onto a flagged pathway giving access to the front door. Vehicular access is found to the rear over a tarmacadam driveway providing a generous amount of parking and giving access to the detached garage.
Detached Garage - With metal up and over entrance door. Approx. 75.1 sq m.
The Gardens - The gardens offer extensive flowing lawns to the front and side, allowing all potential purchasers an excellent opportunity to introduce their own ideas and tastes.
General Remarks -
Services - Mains water, electricity, gas and drainage are understood to be connected. None of these services have been tested.
Council Tax - The property is currently showing as Council Tax Band C. Please confirm the council tax details via Shropshire Council on[use Contact Agent Button] or visit .
Viewings - Halls, 2 Barker Street, Shrewsbury, Shropshire SY1 1QJ. [use Contact Agent Button]. [use Contact Agent Button]
Terms Of Lease. - Available on an assured shorthold tenancy - minimum of 6 months. A security deposit of £2019 (5 weeks) will be required to be held by the DPS.
Directions - From Shrewsbury town centre proceed over the Welsh Bridge to the Frankwell island taking a left hand turn on to Copthorne Road. Continue up taking the left turn in to Pengwern Road followed shortly after by a right turn into Woodfield Road. Proceed along Woodfield Road and on arrival at the mini roundabout take the right turn on Porthill Drive and continue along and the property will be identified on the right hand side.
Situation - The property is attractively situated in a much sought after area which lies to the western side of the town centre. There are a number of local amenities including excellent schools, both state and private, shops, bus services and the Royal Shrewsbury hospital. Furthermore, the town centre is quickly accessible by road or by foot through the Quarry and offers a comprehensive range of amenities including shops, social, leisure facilities and a rail service. There are also some delightful riverside walks available close by. Commuters will note that the A5 link road is easily accessible and links through to the M54 motorway towards Telford and Birmingham.
Description - 28 Porthill Drive is a highly appealing and most desirable mature semi-detached house. The property has undergone a number of recent improvements including an extension and comprehensive scheme of renovation. The ground floor accommodation provides a traditional sitting room with bay window, whilst positioned to the rear is a feature open plan living dining kitchen with doors leading out to the gardens. Also to the ground floor is a useful utility room with separate WC. To the first floor there are four bedrooms, one of which benefits from an en-suite bath/shower room, whilst the remaining three are served by the recently refitted shower room. Outside, there is a generous driveway parking area which also gives access to the detached garage. The gardens sit to the front and side and offer generous flowing lawns with low maintenance borders.
Accommodation -
Storm Porch - With part glazed UPVC entrance door containing leaded and stained glass sections. Tiled floor. Staircase rising to first floor. Doors off and to:
Guest Wc - With tiled floor and providing a white suite comprising low level WC with hidden cistern, wash hand basin with mixer tap over.
Living Room - With bay window.
Feature Open Plan Living Dining Kitchen -
Kitchen Area - Providing a range of soft close eye and base level units comprising cupboards and drawers with generous work surface over and incorporating a one and a half bowl sink unit and drainer with mixer tap. Integral electric oven and grill with 4 ring gas hob unit over and extractor hood. Integral dishwasher. Tall boiler cupboard housing the modern Glowworm gas fired central heating boiler. Ceiling downlighters. Extractor fan.
Living Dining Area - With twin glazed French doors out to gardens.
Utility - With tiled floor and providing a fitted worktop with storage cupboard under. Stainless steel sink unit and drainer with mixer tap. Space and plumbing for washing machine. Space for tumble dryer. Part tiled walls and tiled splash. Radiator. Boot cupboard and part glazed door to rear.
First Floor Landing - With access to loft space.
Bedroom 1 - With bay window to front.
Bedroom 2 - With attractive aspect over roof tops.
Bedroom 3 - Providing a range of fitted furniture comprising shelving and drawer units, together with hanging rail. Door to:
En-Suite Bath/Shower Room - With tiled floor and providing a white suite comprising low level WC with hidden cistern, wash hand basin set in vanity unit with storage drawers under and mixer tap over. Shaving connection point. Panelled bath with mains fed shower over with drench style head and feeder shower attachment. Splash screen.
Bedroom 4 -
Shower Room - With tiled floor and providing a white suite with low level WC, wash hand basin set in vanity unit with mixer tap over and drawers under. Large shower cubicle with mains fed shower with drench style head and feeder shower attachment. Inset tiles. Sliding splash screen. Wall mounted heated towel rail. Ceiling downlighters. Extractor fan. Shaving connection point.
Outside - The property is approached via an ornamental iron gate onto a flagged pathway giving access to the front door. Vehicular access is found to the rear over a tarmacadam driveway providing a generous amount of parking and giving access to the detached garage.
Detached Garage - With metal up and over entrance door. Approx. 75.1 sq m.
The Gardens - The gardens offer extensive flowing lawns to the front and side, allowing all potential purchasers an excellent opportunity to introduce their own ideas and tastes.
General Remarks -
Services - Mains water, electricity, gas and drainage are understood to be connected. None of these services have been tested.
Council Tax - The property is currently showing as Council Tax Band C. Please confirm the council tax details via Shropshire Council on[use Contact Agent Button] or visit .
Viewings - Halls, 2 Barker Street, Shrewsbury, Shropshire SY1 1QJ. [use Contact Agent Button]. [use Contact Agent Button]
Terms Of Lease. - Available on an assured shorthold tenancy - minimum of 6 months. A security deposit of £2019 (5 weeks) will be required to be held by the DPS.
Interested in this property?
Council tax
First listed
Over a month agoEnergy Performance Certificate
Porthill Drive, Shrewsbury
Marketed by
Halls - Shrewsbury 2 Barker Street Shrewsbury SY1 1QJPorthill Drive, Shrewsbury - Streetview
DISCLAIMER: Property descriptions and related information displayed on this page are marketing materials provided by Halls - Shrewsbury. Placebuzz does not warrant or accept any responsibility for the accuracy or completeness of the property descriptions or related information provided here and they do not constitute property particulars. Please contact Halls - Shrewsbury for full details and further information.





