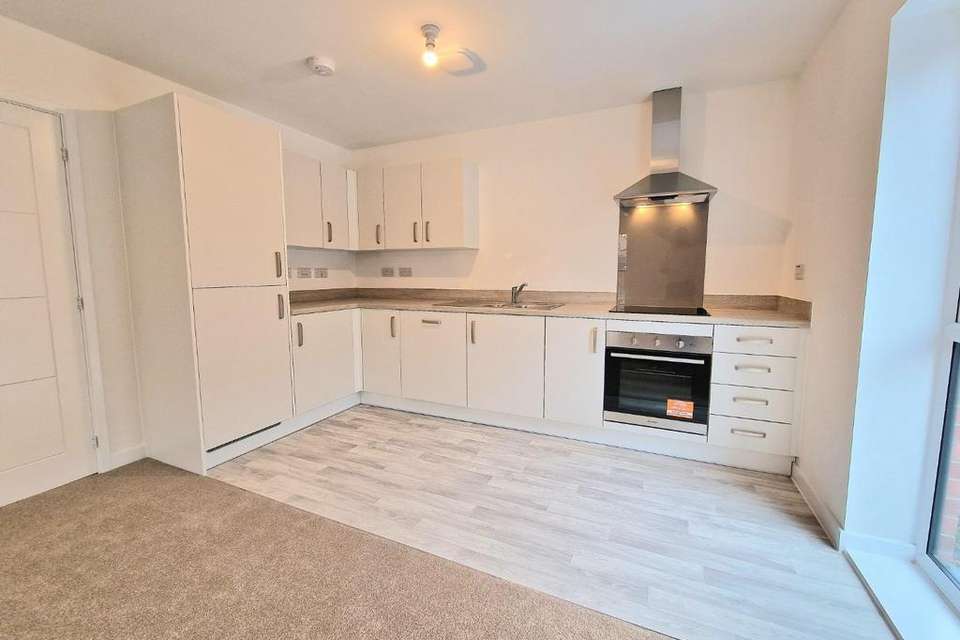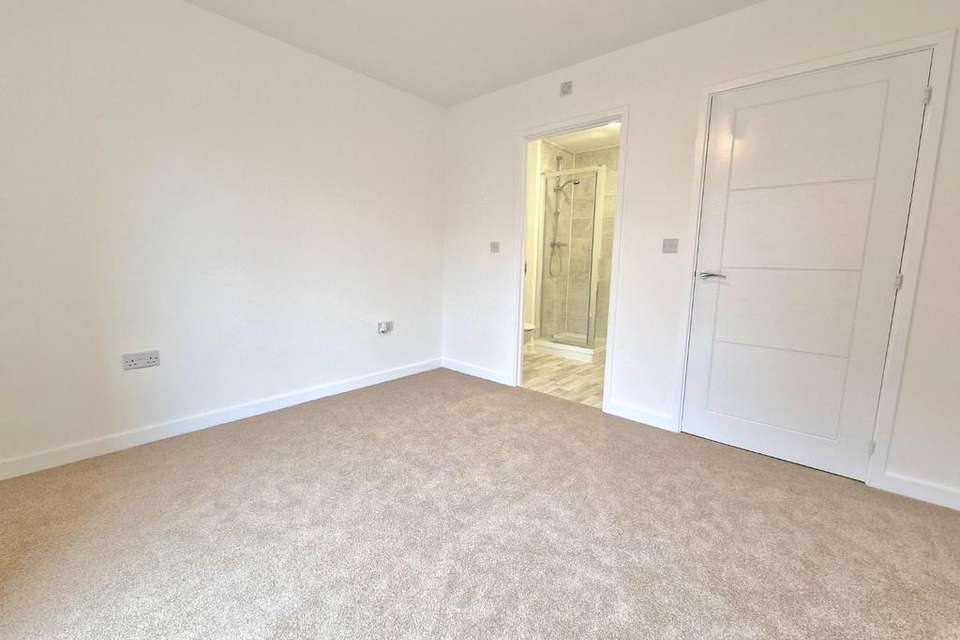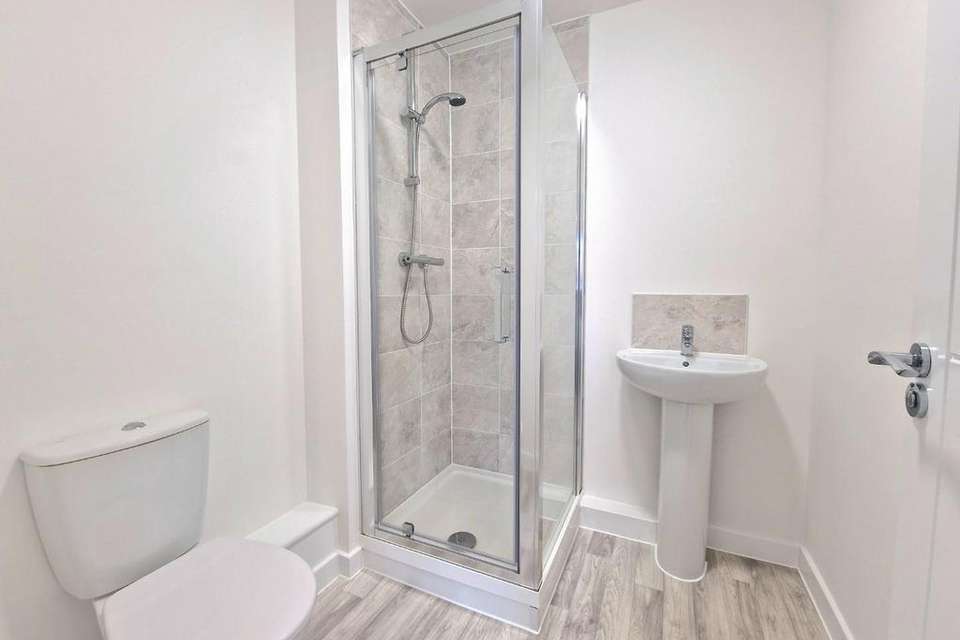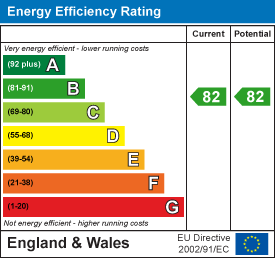2 bedroom flat to rent
Hawkfield Road, BS13flat
bedrooms
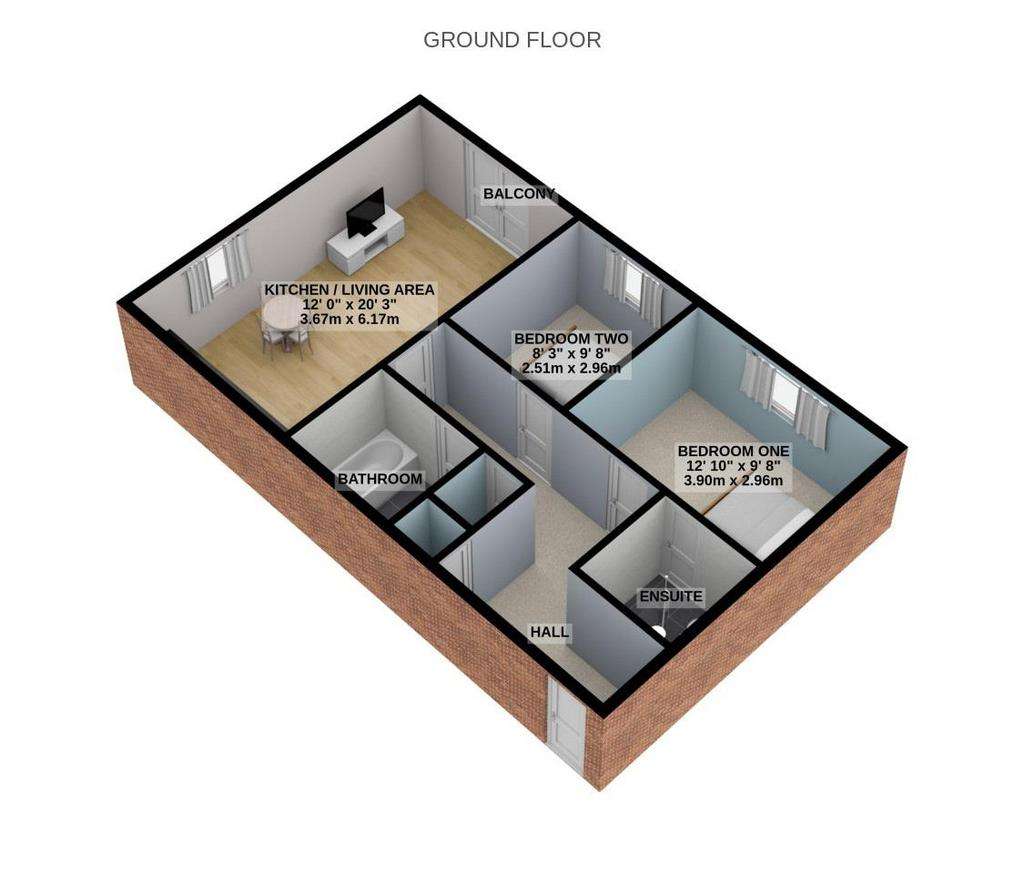
Property photos




+5
Property description
Lime Tree House forms part of this modern development within BS13 and is perfectly placed to offer residents easy access into Bristol City Centre as well as routes towards the A38 traveling away from the city. There are plenty of local shops and retail outlets for day to day needs as well as supermarkets for larger shopping requirements. There are retail parks nearby offering entertainment options along with place to eat and socialise.
This ground floor spacious apartment offers a welcoming entrance hall that allows access to the open plan and sociable kitchen and living area, ideal for entertaining family and friends and also features a balcony providing your own outdoor space. There are two great size double bedrooms with the primary boasting an ensuite shower room whilst the second bedroom is serviced by a separate bathroom. The property also offers a handy utility cupboard as well as allocated parking space with electric car charging point and benefits from a ground source heat pump to offer a more energy efficient home.
MINIMUM SALARY REQUIRED- 40.5K
Communal Hall - Access from front and rear with elevated and stairs to higher floor, corridor with automatic lights leading towards apartment.
Inner Hall - Door from communal hall, storage cupboard boasting plumbing for washing machine and shelving for storage, airing cupboard, video door entry system, radiator and ceiling lights.
Kitchen Living Area - 6.17m x 3.66m (20'3 x 12'0) - Kitchen area offers a selection of matching wall and base units with work surfaces incorporating a stainless steel one and a half bowl sink and drainer with mixer tap, electric hob with stainless steel cooker hood, built-in oven, integrated fridge freezer, integrated dishwasher, double glazed window to side elevation and ceiling light.
The living area offers ample space for a seating area and dining table, ceiling light, carpeted flooring, radiators and double glazed French doors leading onto the paved balcony.
Bedroom One - 3.91m x 2.95m (12'10 x 9'8) - Double bedroom with double glazed window to front elevation, carpeted flooring, ceiling light and radiator.
Ensuite - 1.88m x 1.85m (6'2 x 6'1) - White suite comprising low level W.C, wash hand basin and corner shower, partially tiled walls, towel radiator, extractor fan and ceiling light.
Bedroom Two - 2.95m x 2.51m (9'8 x 8'3) - Double bedroom with double glazed window to front elevation, carpeted flooring, ceiling light and radiator.
Bathroom - 2.18m x 1.93m (7'2 x 6'4) - White suite comprising low level W.C, wash hand basin and bath, partially tiled walls, towel radiator, extractor fan, shaving point and ceiling light.
Parking - One allocated parking space towards the rea of the building with electric car charging port.
This ground floor spacious apartment offers a welcoming entrance hall that allows access to the open plan and sociable kitchen and living area, ideal for entertaining family and friends and also features a balcony providing your own outdoor space. There are two great size double bedrooms with the primary boasting an ensuite shower room whilst the second bedroom is serviced by a separate bathroom. The property also offers a handy utility cupboard as well as allocated parking space with electric car charging point and benefits from a ground source heat pump to offer a more energy efficient home.
MINIMUM SALARY REQUIRED- 40.5K
Communal Hall - Access from front and rear with elevated and stairs to higher floor, corridor with automatic lights leading towards apartment.
Inner Hall - Door from communal hall, storage cupboard boasting plumbing for washing machine and shelving for storage, airing cupboard, video door entry system, radiator and ceiling lights.
Kitchen Living Area - 6.17m x 3.66m (20'3 x 12'0) - Kitchen area offers a selection of matching wall and base units with work surfaces incorporating a stainless steel one and a half bowl sink and drainer with mixer tap, electric hob with stainless steel cooker hood, built-in oven, integrated fridge freezer, integrated dishwasher, double glazed window to side elevation and ceiling light.
The living area offers ample space for a seating area and dining table, ceiling light, carpeted flooring, radiators and double glazed French doors leading onto the paved balcony.
Bedroom One - 3.91m x 2.95m (12'10 x 9'8) - Double bedroom with double glazed window to front elevation, carpeted flooring, ceiling light and radiator.
Ensuite - 1.88m x 1.85m (6'2 x 6'1) - White suite comprising low level W.C, wash hand basin and corner shower, partially tiled walls, towel radiator, extractor fan and ceiling light.
Bedroom Two - 2.95m x 2.51m (9'8 x 8'3) - Double bedroom with double glazed window to front elevation, carpeted flooring, ceiling light and radiator.
Bathroom - 2.18m x 1.93m (7'2 x 6'4) - White suite comprising low level W.C, wash hand basin and bath, partially tiled walls, towel radiator, extractor fan, shaving point and ceiling light.
Parking - One allocated parking space towards the rea of the building with electric car charging port.
Interested in this property?
Council tax
First listed
6 days agoEnergy Performance Certificate
Hawkfield Road, BS13
Marketed by
Hunters - Bishopsworth 25 Highridge Road Bishopsworth, Bristol BS13 8HJCall agent on 0117 244 4441
Hawkfield Road, BS13 - Streetview
DISCLAIMER: Property descriptions and related information displayed on this page are marketing materials provided by Hunters - Bishopsworth. Placebuzz does not warrant or accept any responsibility for the accuracy or completeness of the property descriptions or related information provided here and they do not constitute property particulars. Please contact Hunters - Bishopsworth for full details and further information.


