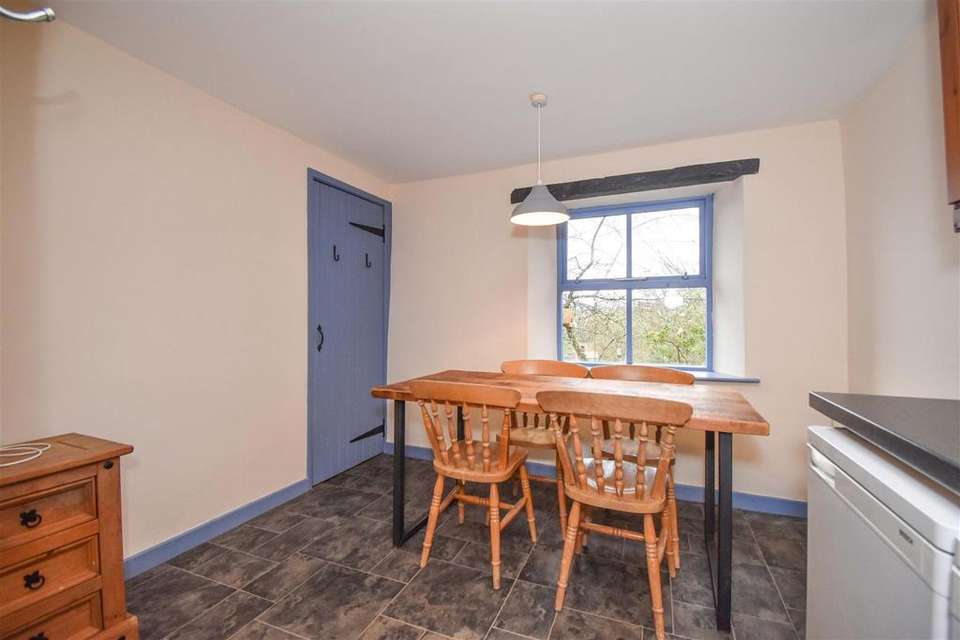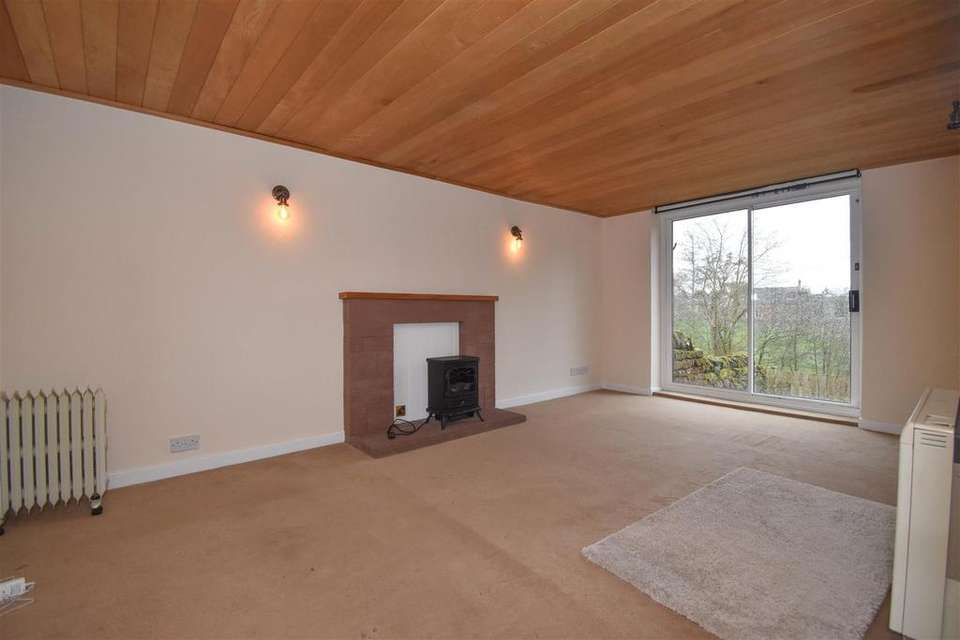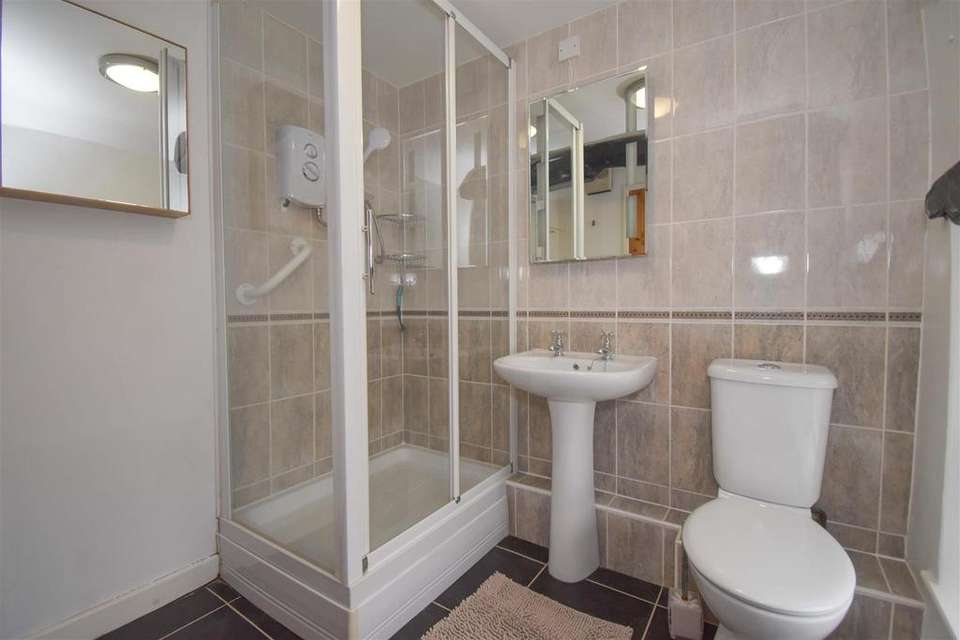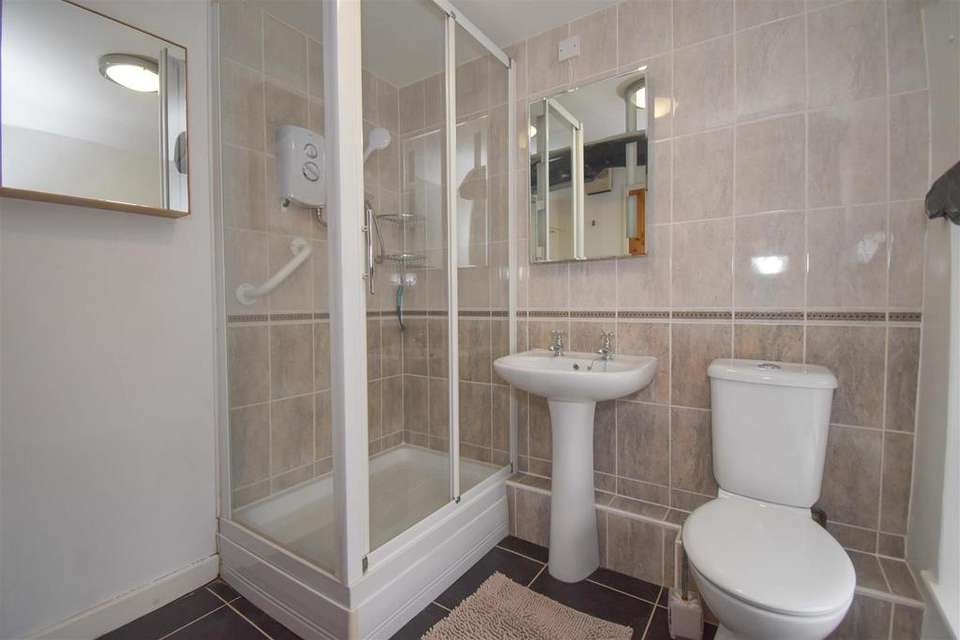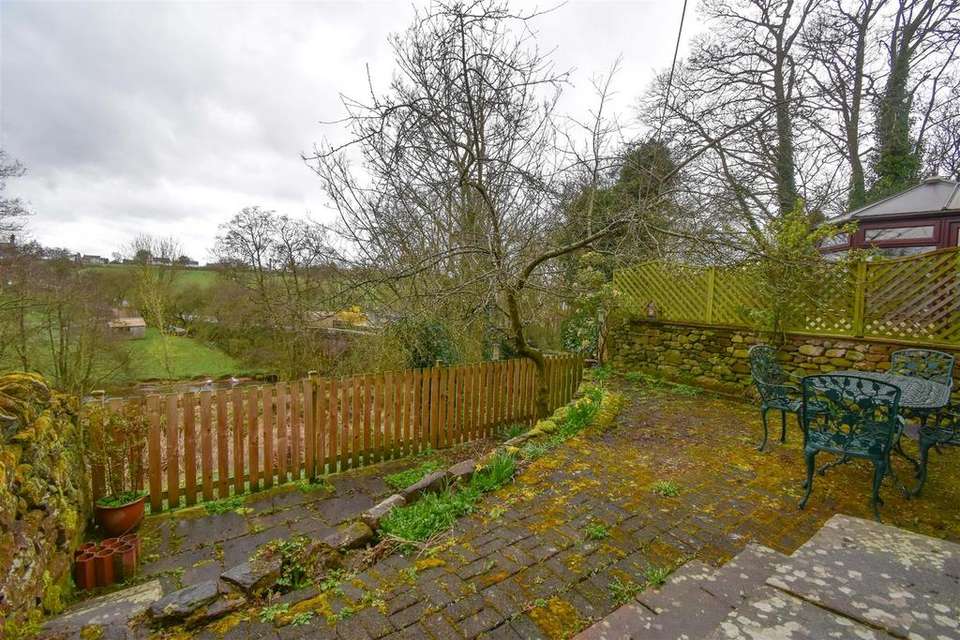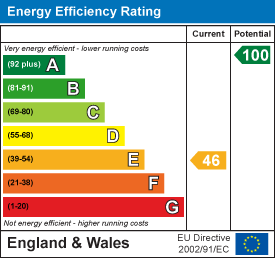3 bedroom cottage to rent
Hunsonby, Penrithhouse
bedrooms
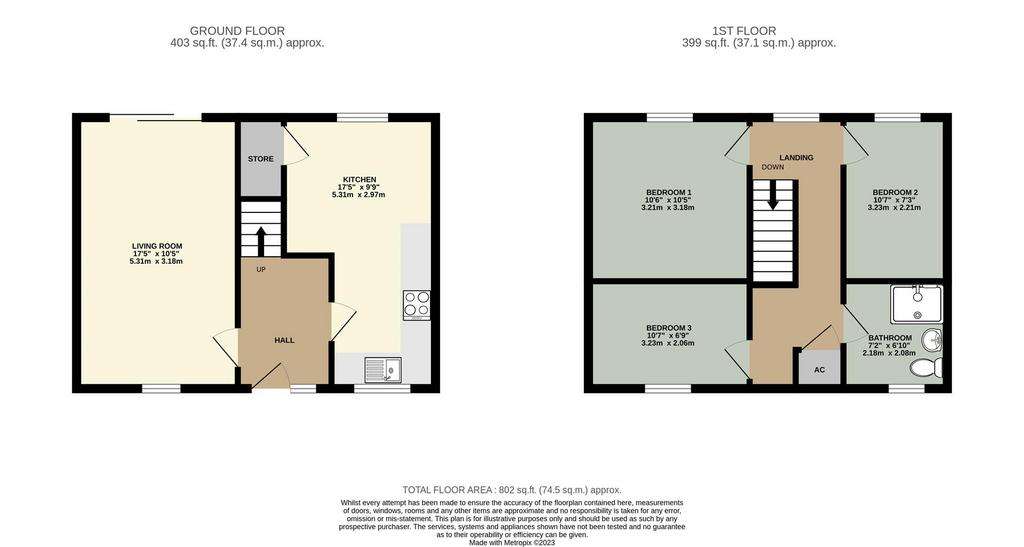
Property photos




+7
Property description
Location - From Penrith, head south to the A66 roundabout and take the first exit on the A686, signposted to Alston and Langwathby. Drive through Langwathby and continue for approximately 1 mile. Turn left, signposted to Winskill and Hunsonby. Follow the road for approximately 0.6 mile and turn right, Orchard Cottage is on the right.
Amenities - The village of Hunsonby is a hamlet approximately 2 miles from Langwathby which is a wee serviced village there is an infant and primary school, a village shop with Sub Post Office, Church and a public house. There is a railway station on the Settle Carlisle line, giving commuter access to Carlisle and Leeds city centres All main facilities are in Penrith is a popular market town, having excellent transport links through the M6, A66, A6 and the main West coast railway line. There is a population of around 17,000 people and facilities include: infant, junior and secondary schools. There are 5 supermarkets and a good range of locally owned and national high street shops. Leisure facilities include: a leisure centre with; swimming pool, climbing wall, indoor bowling, badminton courts and a fitness centre as well as; golf, rugby and cricket clubs. There is also a 3 screen cinema and Penrith Playhouse. Penrith is known as the Gateway to the North Lakes and is conveniently situated for Ullswater and access to the fells, benefiting from the superb outdoor recreation opportunities.
Fees - On signing the tenancy agreement you will be required to pay:
Rent £810
Refundable tenancy deposit: £930
FEES DURING YOUR TENANCY:
TENANCY AMENDMENT FEE, where requested by the tenant - £48 (inc. VAT)
EARLY TERMINATION OF TENANCY, where requested by the tenant - £480 (inc. VAT)
Plus an rent due under the terms of the signed tenancy agreement
DEFAULT FEE - replacement of lost key/security/safety devices - £48 (inc. VAT)
Plus any actual costs incurred
DEFAULT FEE - unpaid rent - 3% over base
for each date that the payment is outstanding and applies to rent
which is more than 14 days overdue
Applications will not be processed until the property has been viewed and we have received proof of ID: A passport or driving licence together with proof of current address in the form of a utility bill or bank statement (under 3 months old)
WILKES-GREEN + HILL LTD is a member of The Property Ombudsman
WILKES-GREEN + HILL LTD is a member of a client money protection scheme operated by Propertymark
Services - Mains water, drainage and electricity are connected to the property.
Council Tax Band B
Viewing - STRICTLY BY APPOINTMENT WITH WILKES-GREEN + HILL
Accommodation -
Entrance - Through a part glazed wooden door, with side window, to the
Hall - With stairs to the first floor, a night storage heaters and painted plank door off. A wall cupboard houses the MCB unit and there is a coat rack.
Living Room - 5.31m x 3.18m (17'5 x 10'5) - Having a sandstone feature fireplace, wood panelling to the ceiling, three wall light points and a night storage heater. A double glazed window faces to the front and double glazed sliding patio doors open to the rear with a lovely open outlook to the surrounding countryside.
Dining Kitchen - 5.31m x 2.97m (17'5 x 9'9) - Fitted with a range of wood fronted wall and base units with a granite effect work surface incorporating a stainless steel single drainer sink with mixer tap and a tiled splash back. There is an electric cooker with cooker hood above, plumbing for a washing machine and a painted plank door gives access to an under stair cupboard. Double glazed windows face to the front and rear.
First Floor - Landing - Having a double glazed window to the rear, a ceiling trap and a night storage heater. There is a built in airing cupboard housing the hot water tank and shelves and wood panel doors off.
Bedroom One - 3.20m x 3.18m (10'6 x 10'5) - Having a double glazed window to the rear, exposed beams to the ceiling and a panel wall heater.
Bedroom Two - 3.23m x 2.21m (10'7 x 7'3) - Having a double glazed window to the rear and exposed beams to the ceiling.
Bedroom Three - 2.06m x 3.23m (6'9 x 10'7) - Having a double glazed window to the rear and exposed beams to the ceiling.
Shower Room - 2.08m x 2.18m (6'10 x 7'2) - Fitted with a white toilet, wash basin and a shower enclosure with an electric shower an being tiled to two sides. There is a mirror with light over the sink, a wall mounted fan heater, extractor fan and a double glazed window to the front.
Outside - The property is approached from the road to a drive with off road parking , a block paved area to the front of the cottage and a garden shed.
Rear Garden - To the rear is a patio garden on two levels with a lovely southerly aspect and views to the surrounding countryside and the beck below.
Amenities - The village of Hunsonby is a hamlet approximately 2 miles from Langwathby which is a wee serviced village there is an infant and primary school, a village shop with Sub Post Office, Church and a public house. There is a railway station on the Settle Carlisle line, giving commuter access to Carlisle and Leeds city centres All main facilities are in Penrith is a popular market town, having excellent transport links through the M6, A66, A6 and the main West coast railway line. There is a population of around 17,000 people and facilities include: infant, junior and secondary schools. There are 5 supermarkets and a good range of locally owned and national high street shops. Leisure facilities include: a leisure centre with; swimming pool, climbing wall, indoor bowling, badminton courts and a fitness centre as well as; golf, rugby and cricket clubs. There is also a 3 screen cinema and Penrith Playhouse. Penrith is known as the Gateway to the North Lakes and is conveniently situated for Ullswater and access to the fells, benefiting from the superb outdoor recreation opportunities.
Fees - On signing the tenancy agreement you will be required to pay:
Rent £810
Refundable tenancy deposit: £930
FEES DURING YOUR TENANCY:
TENANCY AMENDMENT FEE, where requested by the tenant - £48 (inc. VAT)
EARLY TERMINATION OF TENANCY, where requested by the tenant - £480 (inc. VAT)
Plus an rent due under the terms of the signed tenancy agreement
DEFAULT FEE - replacement of lost key/security/safety devices - £48 (inc. VAT)
Plus any actual costs incurred
DEFAULT FEE - unpaid rent - 3% over base
for each date that the payment is outstanding and applies to rent
which is more than 14 days overdue
Applications will not be processed until the property has been viewed and we have received proof of ID: A passport or driving licence together with proof of current address in the form of a utility bill or bank statement (under 3 months old)
WILKES-GREEN + HILL LTD is a member of The Property Ombudsman
WILKES-GREEN + HILL LTD is a member of a client money protection scheme operated by Propertymark
Services - Mains water, drainage and electricity are connected to the property.
Council Tax Band B
Viewing - STRICTLY BY APPOINTMENT WITH WILKES-GREEN + HILL
Accommodation -
Entrance - Through a part glazed wooden door, with side window, to the
Hall - With stairs to the first floor, a night storage heaters and painted plank door off. A wall cupboard houses the MCB unit and there is a coat rack.
Living Room - 5.31m x 3.18m (17'5 x 10'5) - Having a sandstone feature fireplace, wood panelling to the ceiling, three wall light points and a night storage heater. A double glazed window faces to the front and double glazed sliding patio doors open to the rear with a lovely open outlook to the surrounding countryside.
Dining Kitchen - 5.31m x 2.97m (17'5 x 9'9) - Fitted with a range of wood fronted wall and base units with a granite effect work surface incorporating a stainless steel single drainer sink with mixer tap and a tiled splash back. There is an electric cooker with cooker hood above, plumbing for a washing machine and a painted plank door gives access to an under stair cupboard. Double glazed windows face to the front and rear.
First Floor - Landing - Having a double glazed window to the rear, a ceiling trap and a night storage heater. There is a built in airing cupboard housing the hot water tank and shelves and wood panel doors off.
Bedroom One - 3.20m x 3.18m (10'6 x 10'5) - Having a double glazed window to the rear, exposed beams to the ceiling and a panel wall heater.
Bedroom Two - 3.23m x 2.21m (10'7 x 7'3) - Having a double glazed window to the rear and exposed beams to the ceiling.
Bedroom Three - 2.06m x 3.23m (6'9 x 10'7) - Having a double glazed window to the rear and exposed beams to the ceiling.
Shower Room - 2.08m x 2.18m (6'10 x 7'2) - Fitted with a white toilet, wash basin and a shower enclosure with an electric shower an being tiled to two sides. There is a mirror with light over the sink, a wall mounted fan heater, extractor fan and a double glazed window to the front.
Outside - The property is approached from the road to a drive with off road parking , a block paved area to the front of the cottage and a garden shed.
Rear Garden - To the rear is a patio garden on two levels with a lovely southerly aspect and views to the surrounding countryside and the beck below.
Council tax
First listed
3 weeks agoEnergy Performance Certificate
Hunsonby, Penrith
Hunsonby, Penrith - Streetview
DISCLAIMER: Property descriptions and related information displayed on this page are marketing materials provided by Wilkes Green & Hill - Penrith. Placebuzz does not warrant or accept any responsibility for the accuracy or completeness of the property descriptions or related information provided here and they do not constitute property particulars. Please contact Wilkes Green & Hill - Penrith for full details and further information.




