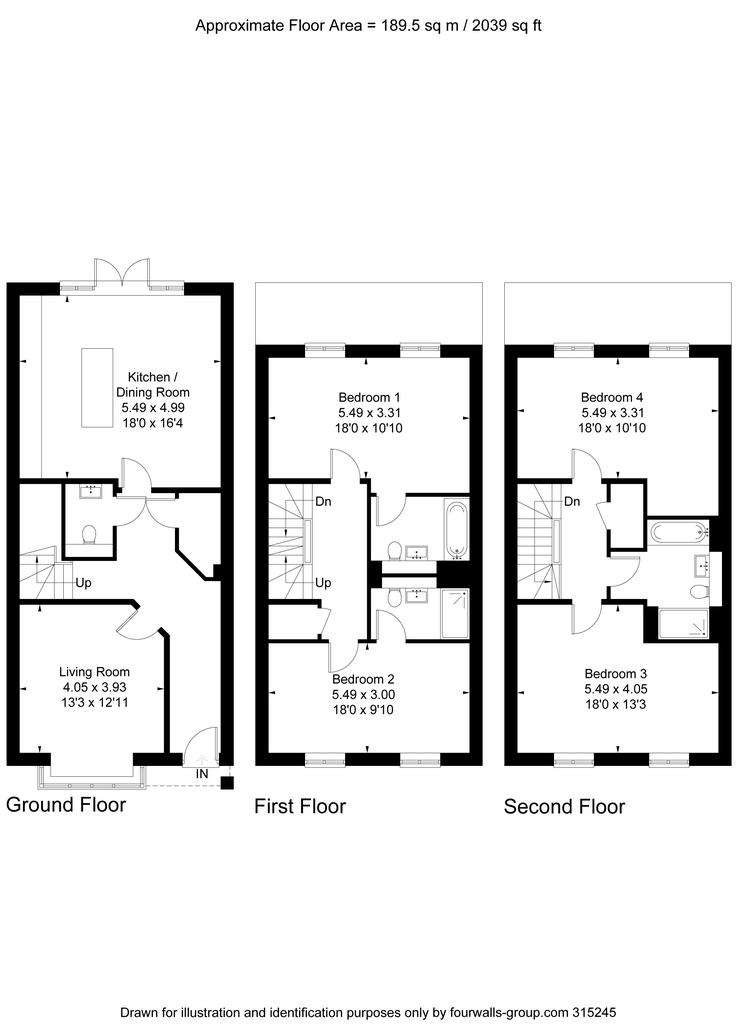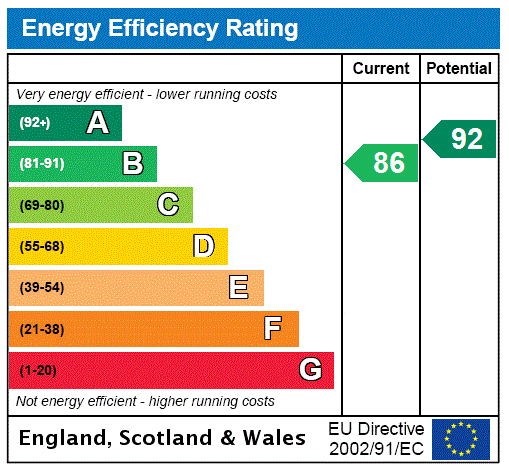4 bedroom semi-detached house to rent
Hampshire, GU51semi-detached house
bedrooms

Property photos




+8
Property description
The house has been designed with many modern features to provide a spacious and comfortable environment for families.
Herringbone wood effect LVT floors to the ground floor. soft pile grey carpet to stairs and bedrooms.
Excellent storage to the entrance hall with a storage/ laundry cupboard. Guest WC. Elegant living room with bay window. The modern kitchen provides an excellent layout for family dining and is very light due to large windows and glazed French doors to the garden. High end composite work surface with upstand and splashback. Stainless steel 1½ bowl sink. Siemens gas hob with canopy extractor. Stainless steel oven and microwave. Integrated fridge/freezer, dishwasher and recycling bin. Under cabinet mood lighting.
The Four Bedrooms are all large double sized rooms. The Master bedroom has fitted wardrobes and an ensuite Bathroom. The guest bedroom has an ensuite Shower Room. The further two bedrooms on the top floor are particularly large and share a Bathroom that has both bath and shower.
Bathrooms are very stylish and contemporary with Villeroy & Boch suites with heated towel rails, shelving and vanity cabinets. Underfloor heating to the master ensuite. Additional wall lights and shaver sockets
LED/energy efficient downlights to the ground floor and bathrooms. USB power sockets. Hyperoptic broadband available at Tenant cost.
Double glazed windows with locks & child safety opening restrictors. Multi-point locking front door. Security system available.
OUTSIDE
Turfed rear garden with patio, path, side gate and access gate to rear parking. Waterproof garden storage shed. External power, lighting and water tap.
Planted beds to the front of the property with path to the side of the property leading to rear parking and garden side gate.
Driveway parking to the front of the house plus 2 allocated paved off street parking to rear.
Location:
Hartland Village is a brand new, modern community designed with traditional style within a Hampshire countryside setting. Entrance to the development is particularly impressive over a hump back bridge flanked by fountains within a lake. The house is well located in the first phase of the development within a short walk of a children’s play area. Excellent state and private schools are available and future phase of the development will include a primary school, village centre and further recreation areas.
Hartland Village is situated close to the towns of Fleet, Farnborough and Farnham offering extensive shops, restaurants and leisure options. Fleet mainline rail link to London or the M3 are within a 10 minute drive providing excellent commuter links with trains to London Waterloo via the mainline rail station and Junction 4a of the M3 motorway linking to the M25.
LOCAL AUTHORITY
Hart District Council Band F
SERVICES
All mains services connected.
Energy efficient gas fired central heating
Telephone and data points
Herringbone wood effect LVT floors to the ground floor. soft pile grey carpet to stairs and bedrooms.
Excellent storage to the entrance hall with a storage/ laundry cupboard. Guest WC. Elegant living room with bay window. The modern kitchen provides an excellent layout for family dining and is very light due to large windows and glazed French doors to the garden. High end composite work surface with upstand and splashback. Stainless steel 1½ bowl sink. Siemens gas hob with canopy extractor. Stainless steel oven and microwave. Integrated fridge/freezer, dishwasher and recycling bin. Under cabinet mood lighting.
The Four Bedrooms are all large double sized rooms. The Master bedroom has fitted wardrobes and an ensuite Bathroom. The guest bedroom has an ensuite Shower Room. The further two bedrooms on the top floor are particularly large and share a Bathroom that has both bath and shower.
Bathrooms are very stylish and contemporary with Villeroy & Boch suites with heated towel rails, shelving and vanity cabinets. Underfloor heating to the master ensuite. Additional wall lights and shaver sockets
LED/energy efficient downlights to the ground floor and bathrooms. USB power sockets. Hyperoptic broadband available at Tenant cost.
Double glazed windows with locks & child safety opening restrictors. Multi-point locking front door. Security system available.
OUTSIDE
Turfed rear garden with patio, path, side gate and access gate to rear parking. Waterproof garden storage shed. External power, lighting and water tap.
Planted beds to the front of the property with path to the side of the property leading to rear parking and garden side gate.
Driveway parking to the front of the house plus 2 allocated paved off street parking to rear.
Location:
Hartland Village is a brand new, modern community designed with traditional style within a Hampshire countryside setting. Entrance to the development is particularly impressive over a hump back bridge flanked by fountains within a lake. The house is well located in the first phase of the development within a short walk of a children’s play area. Excellent state and private schools are available and future phase of the development will include a primary school, village centre and further recreation areas.
Hartland Village is situated close to the towns of Fleet, Farnborough and Farnham offering extensive shops, restaurants and leisure options. Fleet mainline rail link to London or the M3 are within a 10 minute drive providing excellent commuter links with trains to London Waterloo via the mainline rail station and Junction 4a of the M3 motorway linking to the M25.
LOCAL AUTHORITY
Hart District Council Band F
SERVICES
All mains services connected.
Energy efficient gas fired central heating
Telephone and data points
Interested in this property?
Council tax
First listed
2 weeks agoEnergy Performance Certificate
Hampshire, GU51
Marketed by
Winkworth - Farnham 99 West Street Farnham GU9 7ENCall agent on 01252 733042
Hampshire, GU51 - Streetview
DISCLAIMER: Property descriptions and related information displayed on this page are marketing materials provided by Winkworth - Farnham. Placebuzz does not warrant or accept any responsibility for the accuracy or completeness of the property descriptions or related information provided here and they do not constitute property particulars. Please contact Winkworth - Farnham for full details and further information.













