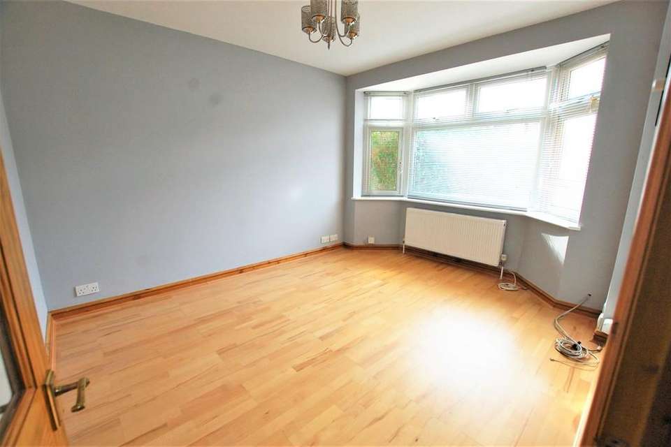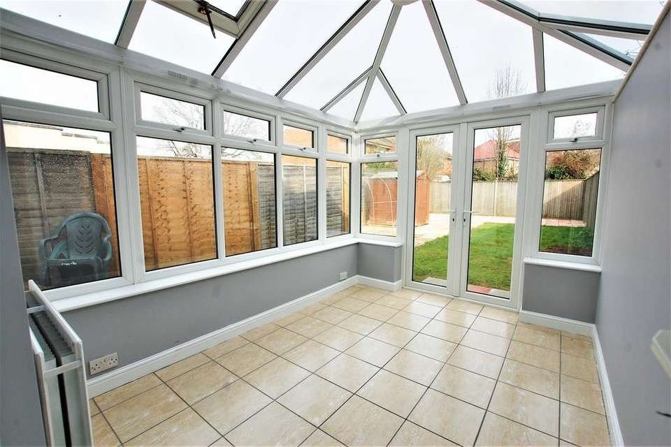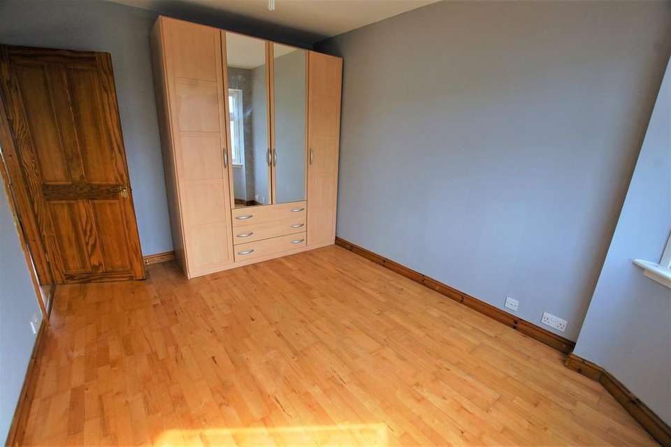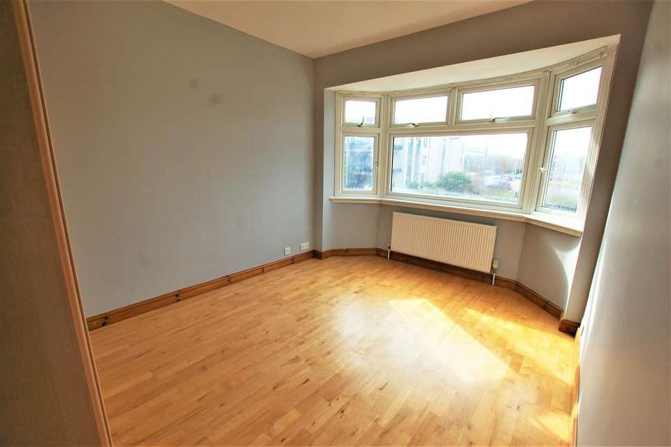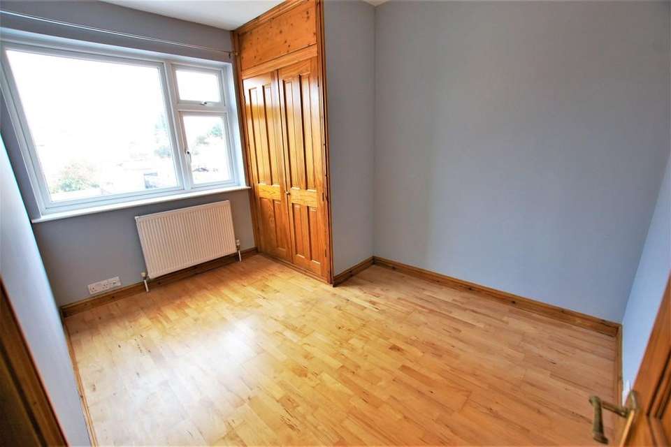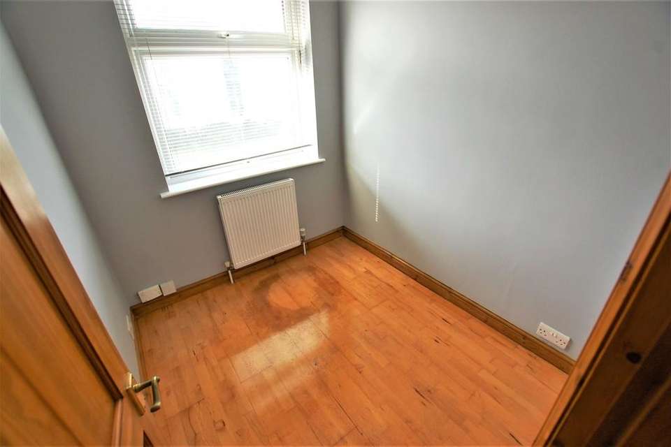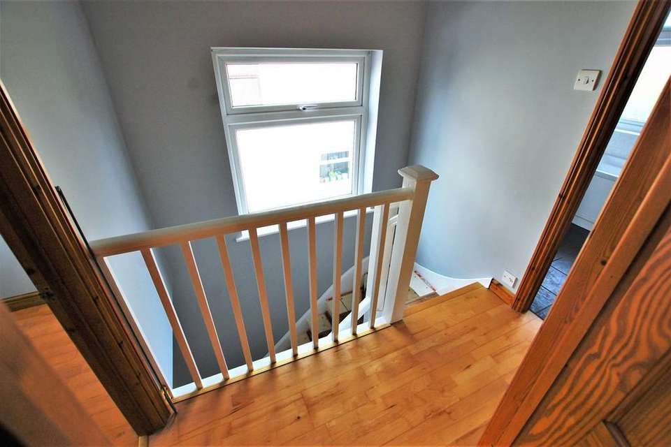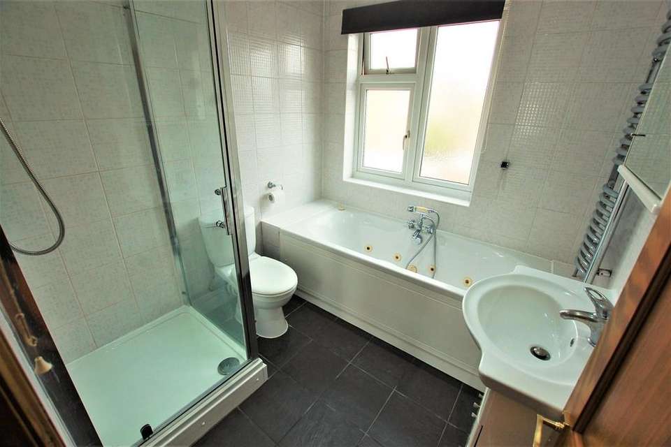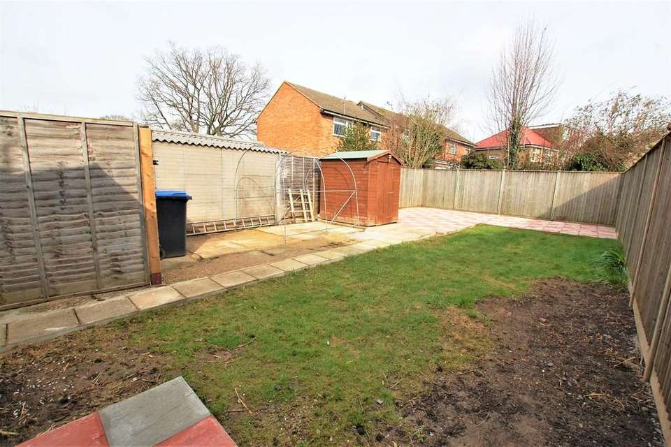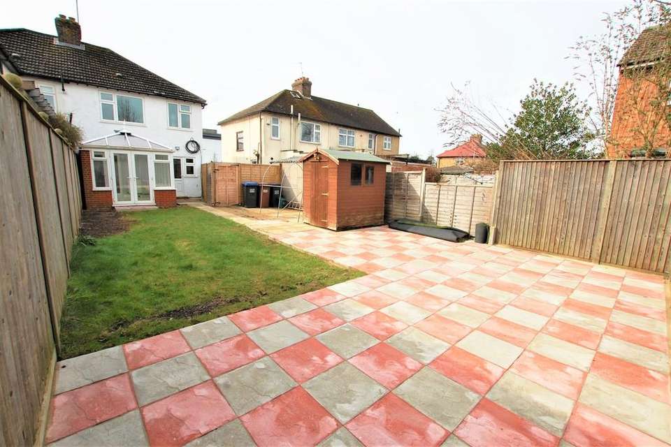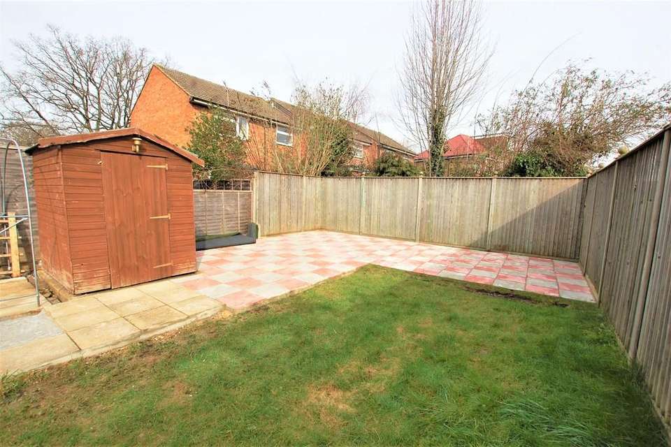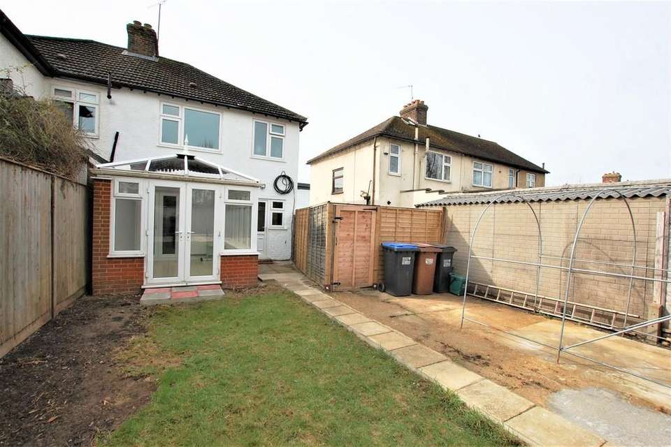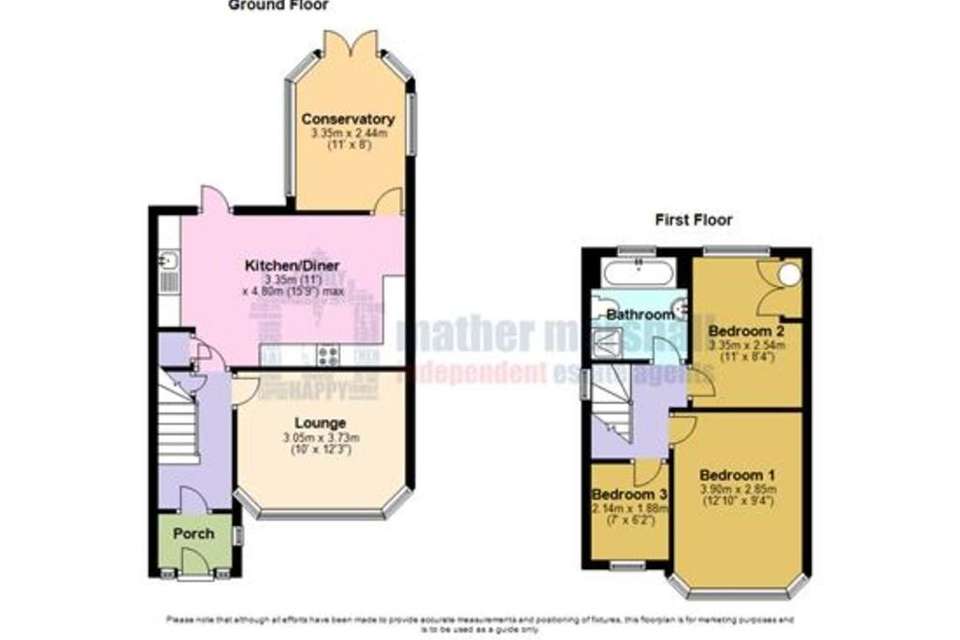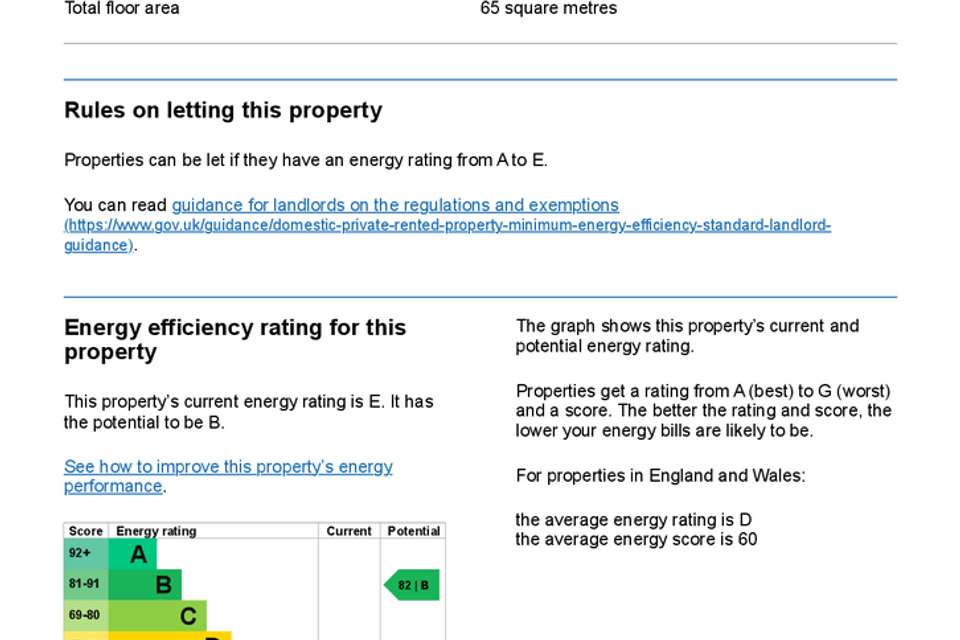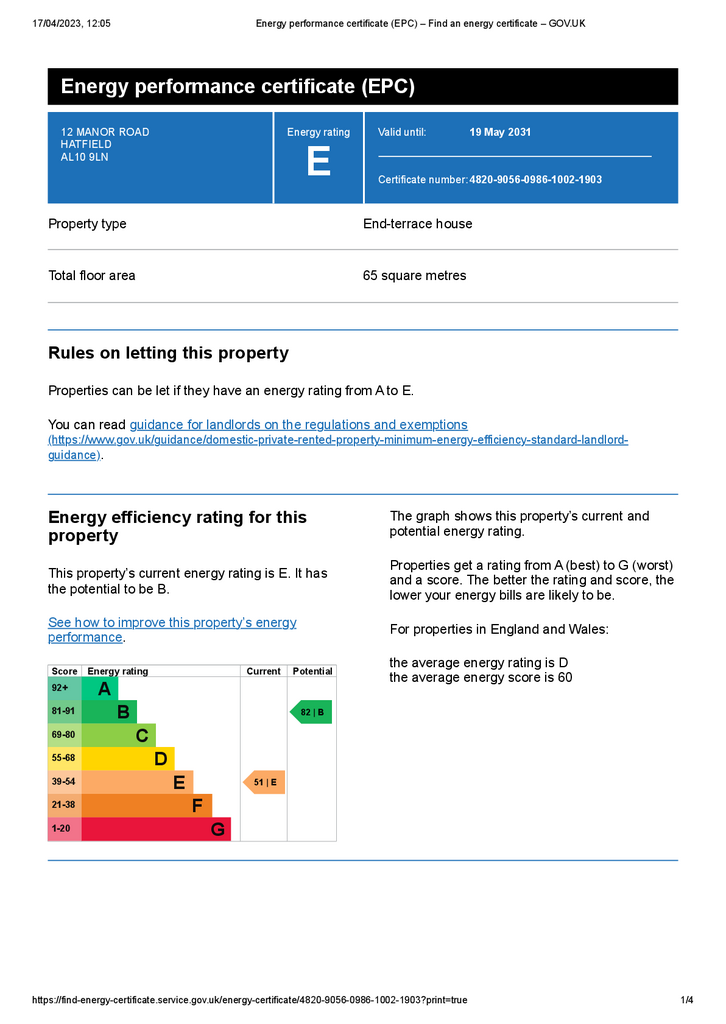3 bedroom semi-detached house to rent
Manor Road, Hatfield Garden Villagesemi-detached house
bedrooms
Property photos
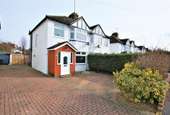
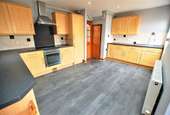
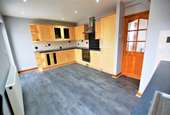
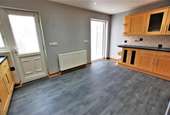
+14
Property description
Newly painted and glazed extended 1930's bay fronted character home situated in the ever popular Garden Village close to Green Lanes School, local shops and Hatfield's Business Park. The accommodation briefly comprises of entrance hall, lounge with bay window to front, 15' refitted kitchen with appliances with opening to the conservatory which has doors to the rear garden, three first floor bedrooms and refitted bathroom. There is double glazing throughout and gas radiator central heating. Outside there is a private driveway for two vehicles and a shared drive with gate to rear garden.
The property is offered unfurnished the exception of a large wardrobe and available from............
Holding Deposit: £392.30 refundable against first months rent
Security Deposit £1961.53
PORCH Double glazed UPVC door, double glazed window to side.
ENTRANCE HALL Double glazed entrance door to front, stairs to first floor, radiator, door to:
LOUNGE Double glazed bay window to front, radiator, television point, under stairs storage cupboard.
KITCHEN/DINER Refitted with a range of wall and base units, complimentary work surfaces and tiled splash back, inset one and a half bowl sink/drainer unit with mixer tap, built in stainless steel oven, ceramic hob and extractor hood over, integrated washing machine and dishwasher, integrated fridge/freezer, radiator, double glazed door to rear, opening to:
CONSERVATORY Radiator, double glazed double door to rear garden.
FIRST FLOOR LANDING Double glazed window to side, doors to:
BEDROOM 1 Double glazed bay window to front, radiator, wood effect floor, two wall light points, wardrobe.
BEDROOM 2 Double glazed window to rear, radiator, wood effect floor, shelved airing cupboard housing.
BEDROOM 3 Double glazed window to front, radiator, wood effect floor.
FOUR PIECE BATHROOM Refitted suite comprising of bath with mixer tap and shower attachment, electric shower over with glazed screen, pedestal wash hand basin with mixer tap, dual flush wc, complimentary wall tiling to full height, radiator, extractor fan, double glazed window to rear.
OUTSIDE To the front there are Flower and shrub bed, mature bushes, hedge to front and side. There is a private driveway to the front providing parking for two vehicles. A shared driveway to the side of the house which gives access to the rear garden. Mainly laid to lawn, good size patio to the rear of the garden, shed, outside tap, fenced to boundaries.
The property is offered unfurnished the exception of a large wardrobe and available from............
Holding Deposit: £392.30 refundable against first months rent
Security Deposit £1961.53
PORCH Double glazed UPVC door, double glazed window to side.
ENTRANCE HALL Double glazed entrance door to front, stairs to first floor, radiator, door to:
LOUNGE Double glazed bay window to front, radiator, television point, under stairs storage cupboard.
KITCHEN/DINER Refitted with a range of wall and base units, complimentary work surfaces and tiled splash back, inset one and a half bowl sink/drainer unit with mixer tap, built in stainless steel oven, ceramic hob and extractor hood over, integrated washing machine and dishwasher, integrated fridge/freezer, radiator, double glazed door to rear, opening to:
CONSERVATORY Radiator, double glazed double door to rear garden.
FIRST FLOOR LANDING Double glazed window to side, doors to:
BEDROOM 1 Double glazed bay window to front, radiator, wood effect floor, two wall light points, wardrobe.
BEDROOM 2 Double glazed window to rear, radiator, wood effect floor, shelved airing cupboard housing.
BEDROOM 3 Double glazed window to front, radiator, wood effect floor.
FOUR PIECE BATHROOM Refitted suite comprising of bath with mixer tap and shower attachment, electric shower over with glazed screen, pedestal wash hand basin with mixer tap, dual flush wc, complimentary wall tiling to full height, radiator, extractor fan, double glazed window to rear.
OUTSIDE To the front there are Flower and shrub bed, mature bushes, hedge to front and side. There is a private driveway to the front providing parking for two vehicles. A shared driveway to the side of the house which gives access to the rear garden. Mainly laid to lawn, good size patio to the rear of the garden, shed, outside tap, fenced to boundaries.
Interested in this property?
Council tax
First listed
Over a month agoEnergy Performance Certificate
Manor Road, Hatfield Garden Village
Marketed by
Mather Estates - Hatfield 27 Market Place Hatfield AL10 0LJManor Road, Hatfield Garden Village - Streetview
DISCLAIMER: Property descriptions and related information displayed on this page are marketing materials provided by Mather Estates - Hatfield. Placebuzz does not warrant or accept any responsibility for the accuracy or completeness of the property descriptions or related information provided here and they do not constitute property particulars. Please contact Mather Estates - Hatfield for full details and further information.





