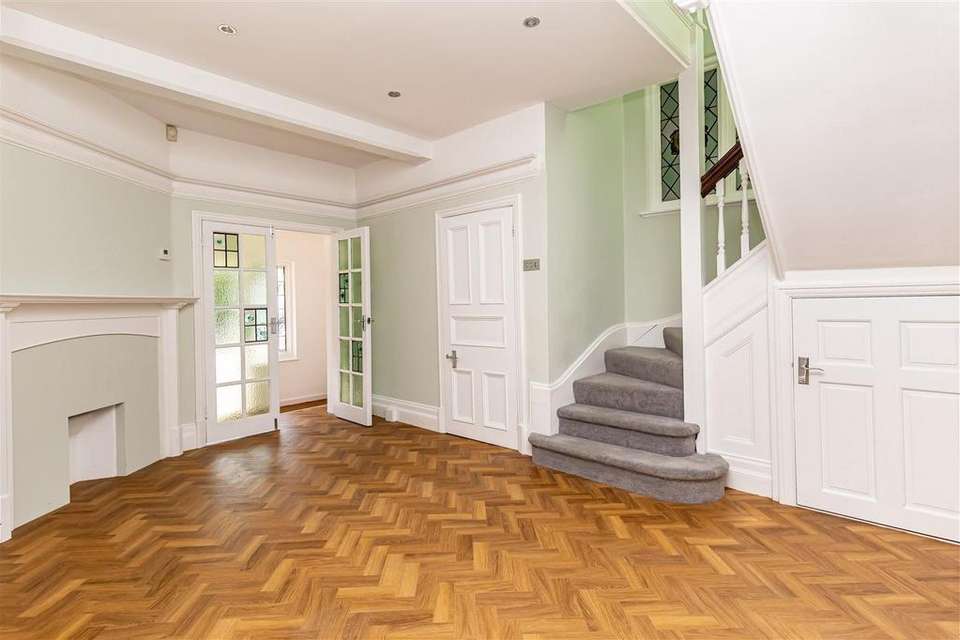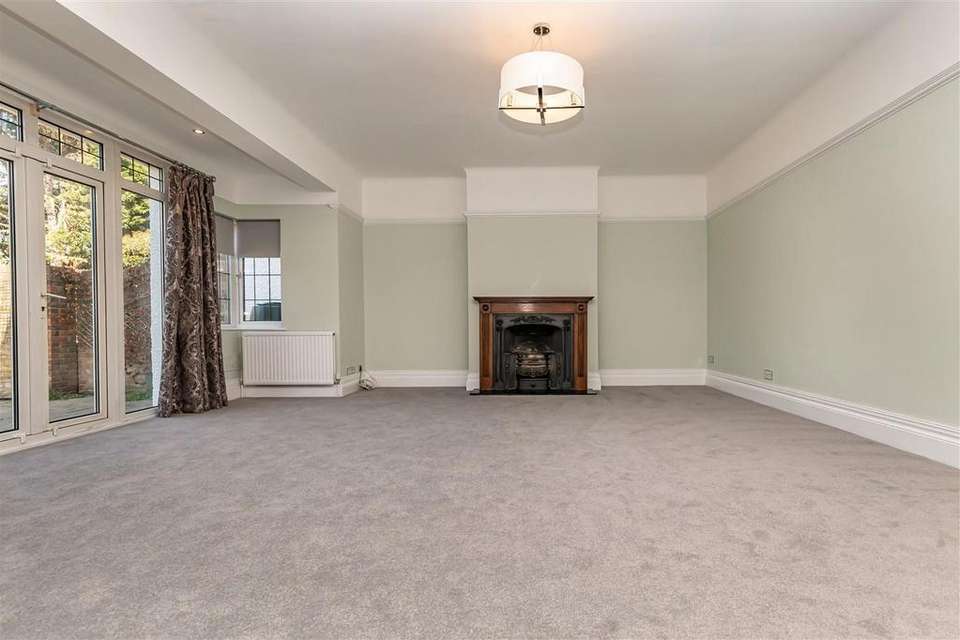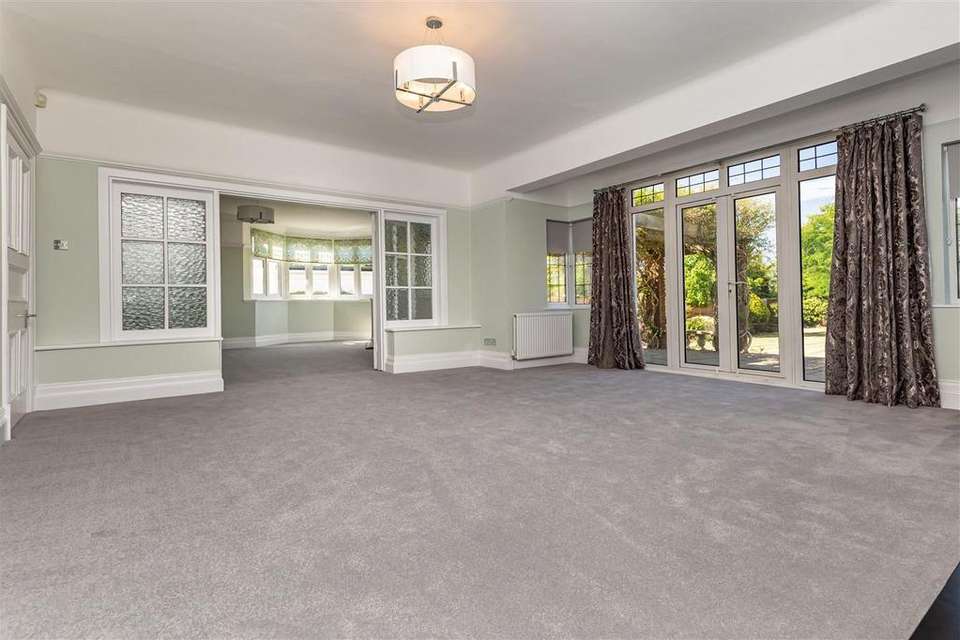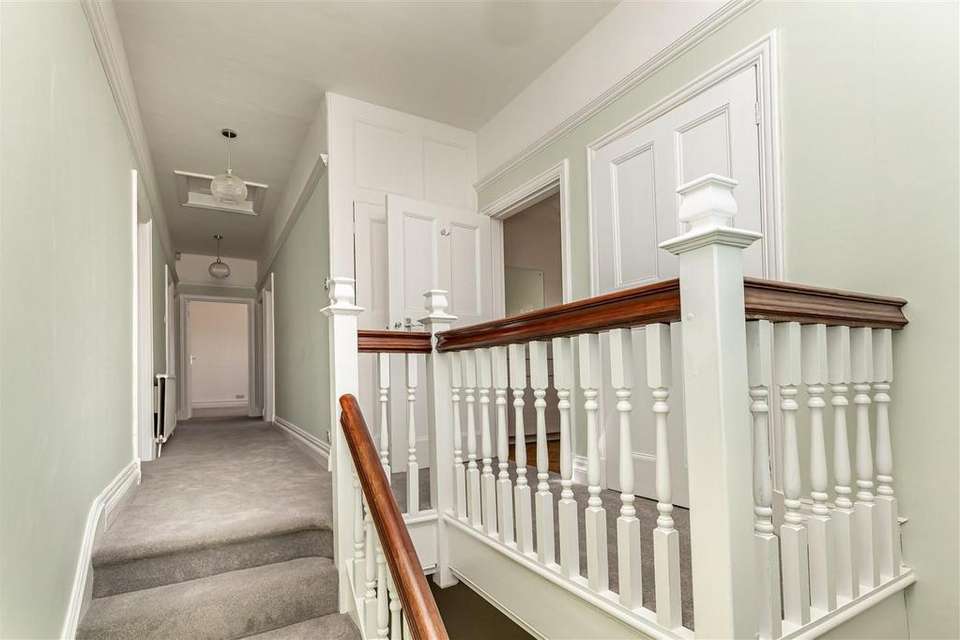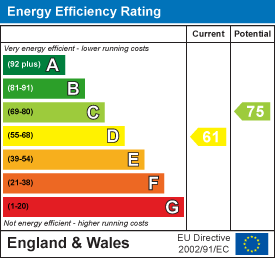5 bedroom semi-detached house to rent
Bury Road, North Chingfordsemi-detached house
bedrooms
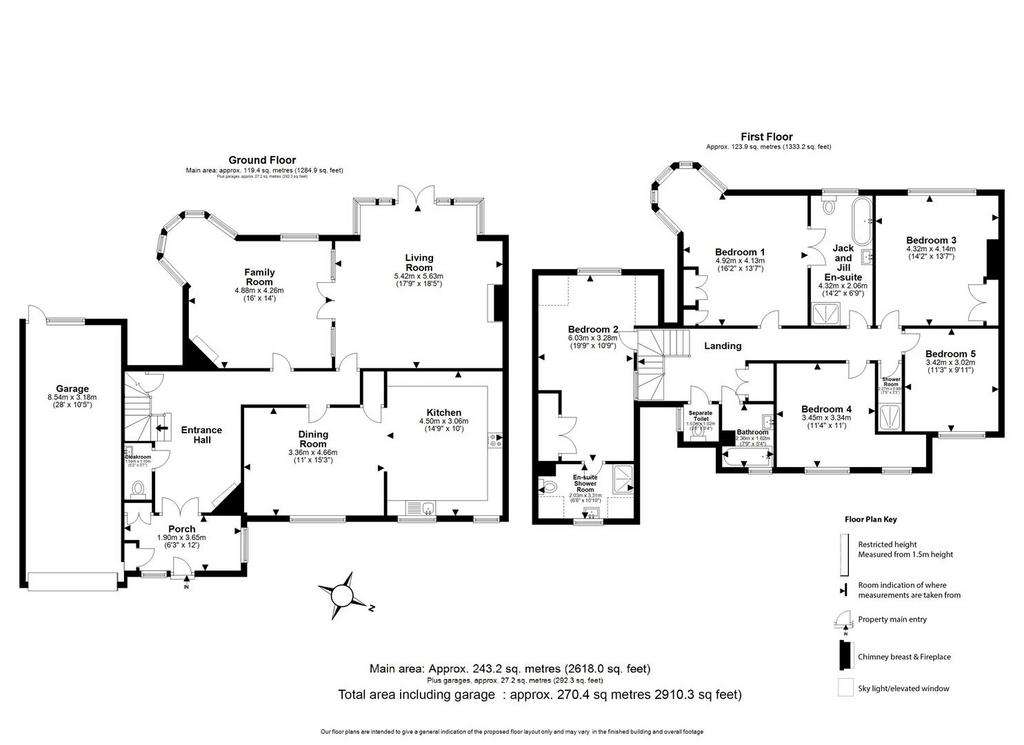
Property photos




+19
Property description
* FIVE BEDROOMS * SEMI-DETACHED HOUSE * STUNNING CONDITION * SUBSTANTIAL OFF-STREET PARKING *
PRIME LOCATION *
Set within substantial grounds, in North Chingford's most prestigious road, Sprays House is a large traditional family character residence. The internal accommodation is arranged over two floors with the ground floor comprising an entrance porch leading to a grand entrance hall. There is a large newly fitted modern kitchen dining room and two spacious reception rooms with French doors opening out on to the beautiful rear patio and garden. There is an internal door leading to a large double garage & a downstairs cloakroom. Stairs ascend to the first floor landing with access to a master double bedroom with en-suite. There is a family bathroom with a separate WC, four further double bedrooms with one having an en-suite and an additional shower room. The property also includes off street parking for three cars.
The property is AVAILABLE NOW on an UNFURNISHED BASIS
Situated in a desirable location close to Chingford golf course and open countryside. It is within a short walk of Chingford train station which is approximately 20 minutes journey to Liverpool Street London and interchanges with the Victoria Line at Walthamstow. Chingford High Street offers an array of shops, restaurants, cafes and bars.
Ground Floor -
Entrance Hall -
Cloakroom - 1.57m x 1.09m (5'2" x 3'7) -
Kitchen - 4.50m x 3.05m (14'9" x 10'0) -
Dining Room - 4.65m x 3.35m (15'3" x 11'0) -
Living Room - 5.61m x 5.41m (18'5 x 17'9) -
Family Room - 4.88m x 4.27m (16'0 x 14'0) -
First Floor -
Family Bathroom - 2.36m x 1.63m (7'9 x 5'4) -
Bedroom One - 6.02m x 3.28m (19'9" x 10'9) -
Jack And Jill En-Suite - 4.32m x 1.83m (14'2 x 6'0) -
Bedroom Two - 6.02m x 3.28m (19'9 x 10'9) -
En- Suite - 3.30m x2.03m (10'10" x6'8) -
Bedroom Three - 4.32m x 4.14m (14'2" x 13'7) -
Bedroom Four - 3.45m x 3.35m (11'4" x 11) -
Bedroom Five - 3.43m x 3.02m (11'3" x 9'11) -
Shower Room - 2.26m x 0.99m (7'5" x 3'3) -
Separate Toilet - 1.07m x 1.02m (3'6" x 3'4) -
External Area -
Rear Garden - 32.00m x 13.72m (105 x 45) -
Garage - 8.53m x 3.18m (28 x 10'5) -
Driveway -
PRIME LOCATION *
Set within substantial grounds, in North Chingford's most prestigious road, Sprays House is a large traditional family character residence. The internal accommodation is arranged over two floors with the ground floor comprising an entrance porch leading to a grand entrance hall. There is a large newly fitted modern kitchen dining room and two spacious reception rooms with French doors opening out on to the beautiful rear patio and garden. There is an internal door leading to a large double garage & a downstairs cloakroom. Stairs ascend to the first floor landing with access to a master double bedroom with en-suite. There is a family bathroom with a separate WC, four further double bedrooms with one having an en-suite and an additional shower room. The property also includes off street parking for three cars.
The property is AVAILABLE NOW on an UNFURNISHED BASIS
Situated in a desirable location close to Chingford golf course and open countryside. It is within a short walk of Chingford train station which is approximately 20 minutes journey to Liverpool Street London and interchanges with the Victoria Line at Walthamstow. Chingford High Street offers an array of shops, restaurants, cafes and bars.
Ground Floor -
Entrance Hall -
Cloakroom - 1.57m x 1.09m (5'2" x 3'7) -
Kitchen - 4.50m x 3.05m (14'9" x 10'0) -
Dining Room - 4.65m x 3.35m (15'3" x 11'0) -
Living Room - 5.61m x 5.41m (18'5 x 17'9) -
Family Room - 4.88m x 4.27m (16'0 x 14'0) -
First Floor -
Family Bathroom - 2.36m x 1.63m (7'9 x 5'4) -
Bedroom One - 6.02m x 3.28m (19'9" x 10'9) -
Jack And Jill En-Suite - 4.32m x 1.83m (14'2 x 6'0) -
Bedroom Two - 6.02m x 3.28m (19'9 x 10'9) -
En- Suite - 3.30m x2.03m (10'10" x6'8) -
Bedroom Three - 4.32m x 4.14m (14'2" x 13'7) -
Bedroom Four - 3.45m x 3.35m (11'4" x 11) -
Bedroom Five - 3.43m x 3.02m (11'3" x 9'11) -
Shower Room - 2.26m x 0.99m (7'5" x 3'3) -
Separate Toilet - 1.07m x 1.02m (3'6" x 3'4) -
External Area -
Rear Garden - 32.00m x 13.72m (105 x 45) -
Garage - 8.53m x 3.18m (28 x 10'5) -
Driveway -
Interested in this property?
Council tax
First listed
Over a month agoEnergy Performance Certificate
Bury Road, North Chingford
Marketed by
Millers - Epping 229 High Street Epping, Essex CM16 4BPBury Road, North Chingford - Streetview
DISCLAIMER: Property descriptions and related information displayed on this page are marketing materials provided by Millers - Epping. Placebuzz does not warrant or accept any responsibility for the accuracy or completeness of the property descriptions or related information provided here and they do not constitute property particulars. Please contact Millers - Epping for full details and further information.


