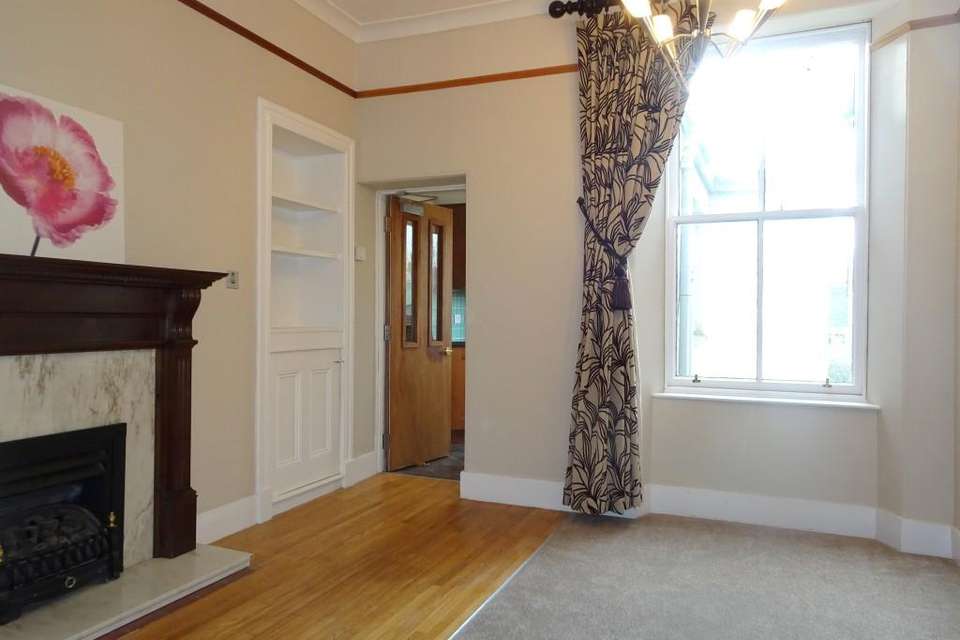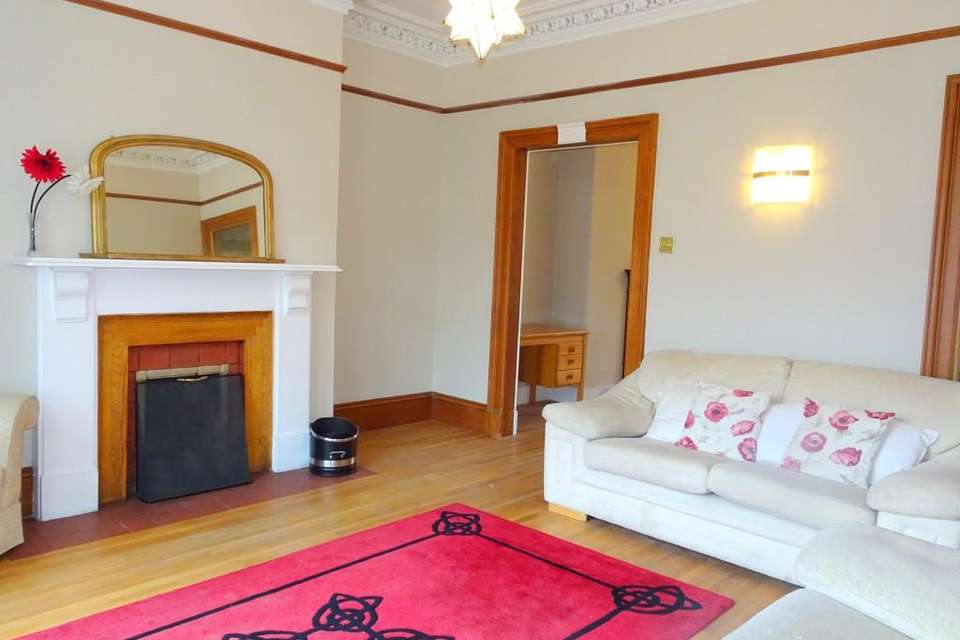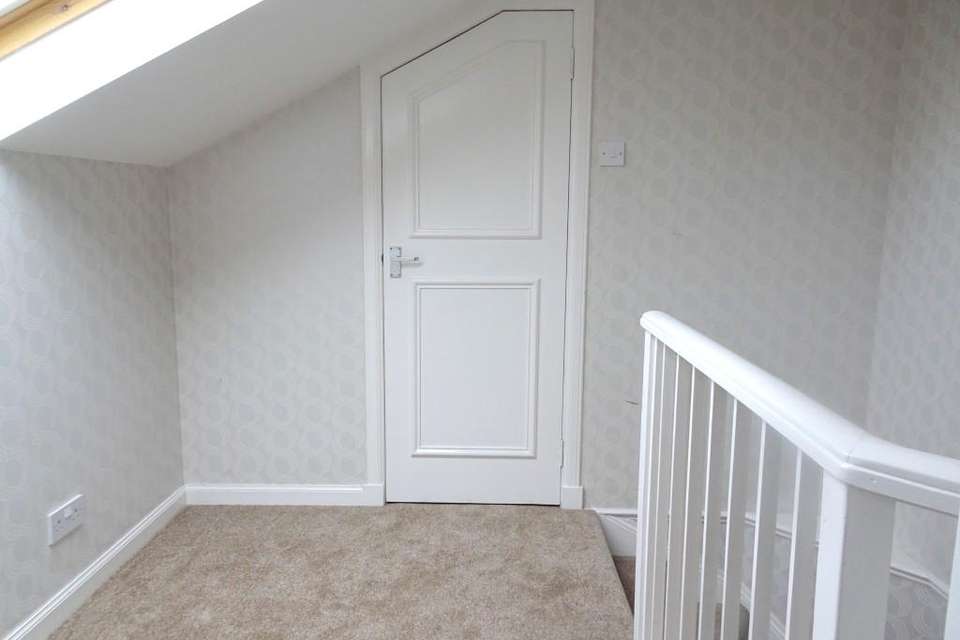3 bedroom duplex apartment to rent
Cairnfield Place, Aberdeen AB15flat
bedrooms
Property photos

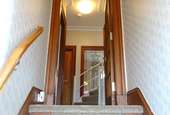

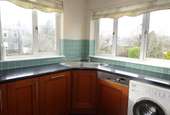
+18
Property description
13 CAIRNFIELD PLACE (WITH HMO LICENCE) FEATURES:-
Three Large Double Bedrooms, one with large En Suite Bathroom and walk in shower; Lounge with working open fire; Dining Room with coal effect gas fire; Well appointed Kitchen; Bathroom with over the bath shower; Shared Garden; secure garden shed. Self contained entrance; On street permit parking. The property is leased furnished.
Fitted with a mains high pressure hot water system.
Gas C/H; a mix of Double and Single Glazing; Period features including sweeping staircase with turned banister, stained glass window, panelled doors and cornicing. The accommodation spans two floors.
This is a bright and spacious property providing good quality accommodation and viewing is recommended to appreciate its appeal. It offers well-proportioned living space, spanning two floors, with a clever mix of contemporary and traditional fixtures and fittings providing a stylish and conformable home. Noteworthy features include high corniced ceilings, ornate coving and deep moulded skirtings. The decor is fresh and light throughout with co-ordinating window coverings and carpeting.
Cairnfield Place lies just off Mid Stocket Road, within the Mile-End area of the city close to a wealth of local amenities including specialist shops on Rosemount Place such as the cheesemonger, family butcher, fishmonger and gift shops. There is a great number of cafes, a chemist and supermarket, and Westburn and Victoria Parks are a short walk away. Good primary and secondary schools are also within walking distance, and the city centre is 15 minutes’ walk from the property. Regular public transport is close by and the hospital complex at Foresterhill is approximately 5 minutes’ walk away. The property enjoys easy access to Anderson Drive and to the business centres to the north and south of the city including Aberdeen Airport.
Ground Floor:
Own entrance via side of building into hallway with a turned staircase, traditional banister and large stained-glass window leads into the main accommodation.
FIRST FLOOR:Most of the property’s accommodation is accessed off the first floor hall and includes a staircase to the upper floor.
Lounge:
Large and elegant east facing room with picture windows and working open fire sitting within a traditional fireplace. Two large sofas and coffee table. Wooden flooring.
Kitchen:
Modern, bright and well fitted kitchen with a good range of wall and base units. Usual appliances are in place including gas hob and electric oven, integrated fridge freezer and washer dryer. Two large windows with open views to the rear are on either side of the sink area.
Dining Room:
This room gives access to the kitchen and lounge. Large west facing window to the rear. Attractive fireplace housing a living flame gas fire. Floor coverings are a mix of carpeting, fitted over the dining area, and wooden flooring leading from the lounge, through the dining room to the kitchen. Large wooden dining table and chairs.
Double Bedroom 1:
Large double bedroom with a window to the front of the property. Fitted with a triple wardrobe and carpeted. Fitted shelving and cupboard. Double bed. Chest of drawers.
Double Bedroom 2:
Another well proportioned room with free standing antique pine double wardrobe with fitted drawers and mirror, and separate chest of drawer. Double bed. Cream fitted carpet. Large picture window fitted with lined curtains.
Bathroom:
Fitted with a white three-piece suite and over the bath shower. Tiled floor and walls. Opaque window offering additional light and ventilation. Extractor fan.
Turned staircase to the upper floor.
UPPER FLOORHall with two large velux windows which floods this area with light. This part of the property could comfortably accommodate a desk and chair and would be suitable as a study area.
Double Bedroom 3:
Most attractive room with large double glazed picture windows offering far reaching views over gardens and rooftops. Wall to wall fitted wardrobe with hanging and shelf space. Double bed and bedside cabinets. En Suite Bathroom with walk in shower.
Double Bedroom 3 – En Suite Bathroom:
Beautifully appointed bathroom with large walk in shower. Modern bath, wash hand basin and sink with vanity unit below. Tiled floor and walls. Opaque windows.
Outside
Attractive rear garden with lawn and mature shrubs which is shared with one other property. Secure garden shed. Tenant would be responsible to procure garden waste permit from Aberdeen City Council.Parking:
On street parking. Residents' parking permits may be obtained from Aberdeen City Council.
Three Large Double Bedrooms, one with large En Suite Bathroom and walk in shower; Lounge with working open fire; Dining Room with coal effect gas fire; Well appointed Kitchen; Bathroom with over the bath shower; Shared Garden; secure garden shed. Self contained entrance; On street permit parking. The property is leased furnished.
Fitted with a mains high pressure hot water system.
Gas C/H; a mix of Double and Single Glazing; Period features including sweeping staircase with turned banister, stained glass window, panelled doors and cornicing. The accommodation spans two floors.
This is a bright and spacious property providing good quality accommodation and viewing is recommended to appreciate its appeal. It offers well-proportioned living space, spanning two floors, with a clever mix of contemporary and traditional fixtures and fittings providing a stylish and conformable home. Noteworthy features include high corniced ceilings, ornate coving and deep moulded skirtings. The decor is fresh and light throughout with co-ordinating window coverings and carpeting.
Cairnfield Place lies just off Mid Stocket Road, within the Mile-End area of the city close to a wealth of local amenities including specialist shops on Rosemount Place such as the cheesemonger, family butcher, fishmonger and gift shops. There is a great number of cafes, a chemist and supermarket, and Westburn and Victoria Parks are a short walk away. Good primary and secondary schools are also within walking distance, and the city centre is 15 minutes’ walk from the property. Regular public transport is close by and the hospital complex at Foresterhill is approximately 5 minutes’ walk away. The property enjoys easy access to Anderson Drive and to the business centres to the north and south of the city including Aberdeen Airport.
Ground Floor:
Own entrance via side of building into hallway with a turned staircase, traditional banister and large stained-glass window leads into the main accommodation.
FIRST FLOOR:Most of the property’s accommodation is accessed off the first floor hall and includes a staircase to the upper floor.
Lounge:
Large and elegant east facing room with picture windows and working open fire sitting within a traditional fireplace. Two large sofas and coffee table. Wooden flooring.
Kitchen:
Modern, bright and well fitted kitchen with a good range of wall and base units. Usual appliances are in place including gas hob and electric oven, integrated fridge freezer and washer dryer. Two large windows with open views to the rear are on either side of the sink area.
Dining Room:
This room gives access to the kitchen and lounge. Large west facing window to the rear. Attractive fireplace housing a living flame gas fire. Floor coverings are a mix of carpeting, fitted over the dining area, and wooden flooring leading from the lounge, through the dining room to the kitchen. Large wooden dining table and chairs.
Double Bedroom 1:
Large double bedroom with a window to the front of the property. Fitted with a triple wardrobe and carpeted. Fitted shelving and cupboard. Double bed. Chest of drawers.
Double Bedroom 2:
Another well proportioned room with free standing antique pine double wardrobe with fitted drawers and mirror, and separate chest of drawer. Double bed. Cream fitted carpet. Large picture window fitted with lined curtains.
Bathroom:
Fitted with a white three-piece suite and over the bath shower. Tiled floor and walls. Opaque window offering additional light and ventilation. Extractor fan.
Turned staircase to the upper floor.
UPPER FLOORHall with two large velux windows which floods this area with light. This part of the property could comfortably accommodate a desk and chair and would be suitable as a study area.
Double Bedroom 3:
Most attractive room with large double glazed picture windows offering far reaching views over gardens and rooftops. Wall to wall fitted wardrobe with hanging and shelf space. Double bed and bedside cabinets. En Suite Bathroom with walk in shower.
Double Bedroom 3 – En Suite Bathroom:
Beautifully appointed bathroom with large walk in shower. Modern bath, wash hand basin and sink with vanity unit below. Tiled floor and walls. Opaque windows.
Outside
Attractive rear garden with lawn and mature shrubs which is shared with one other property. Secure garden shed. Tenant would be responsible to procure garden waste permit from Aberdeen City Council.Parking:
On street parking. Residents' parking permits may be obtained from Aberdeen City Council.
Interested in this property?
Council tax
First listed
2 weeks agoCairnfield Place, Aberdeen AB15
Marketed by
Babs Buglass Leasing - Aberdeen Schoolhill House, Cullerlie Westhill, Aberdeenshire AB32 6XPCairnfield Place, Aberdeen AB15 - Streetview
DISCLAIMER: Property descriptions and related information displayed on this page are marketing materials provided by Babs Buglass Leasing - Aberdeen. Placebuzz does not warrant or accept any responsibility for the accuracy or completeness of the property descriptions or related information provided here and they do not constitute property particulars. Please contact Babs Buglass Leasing - Aberdeen for full details and further information.






