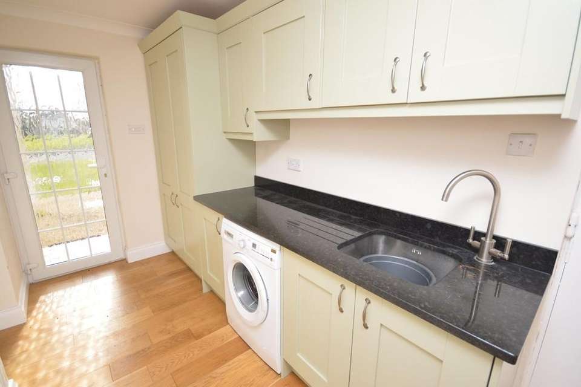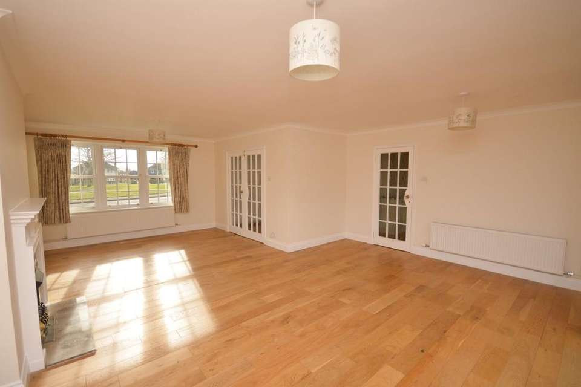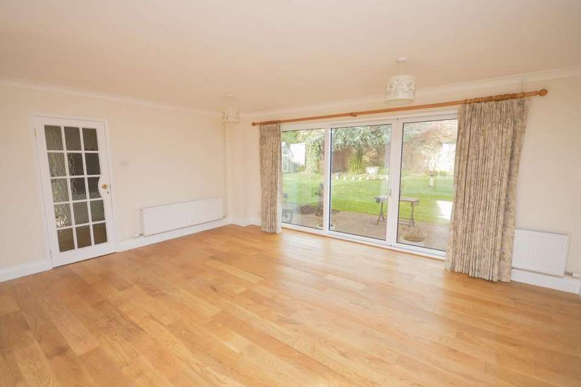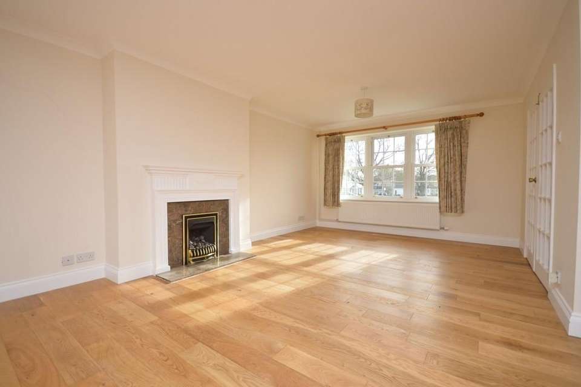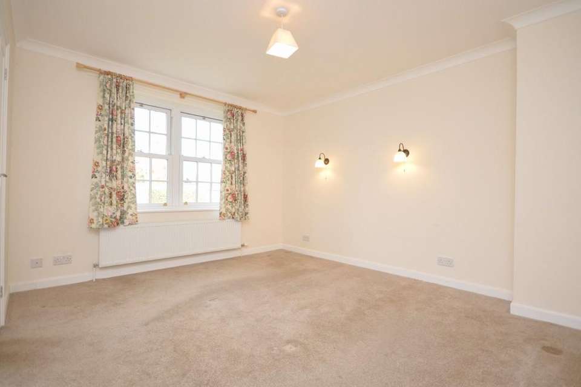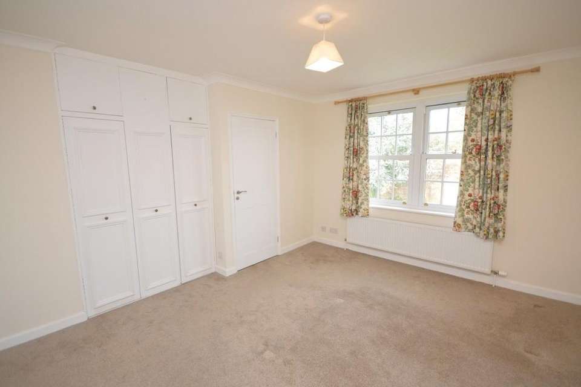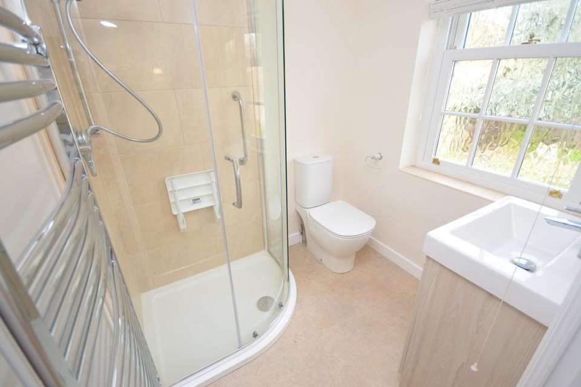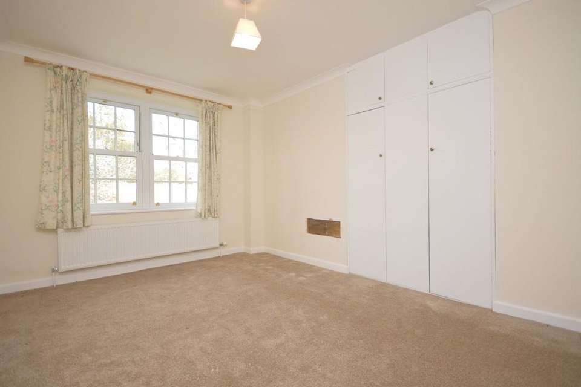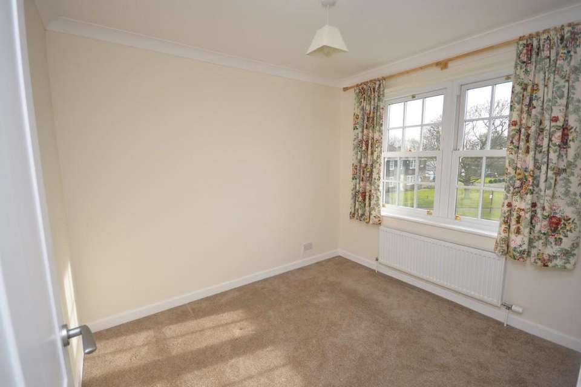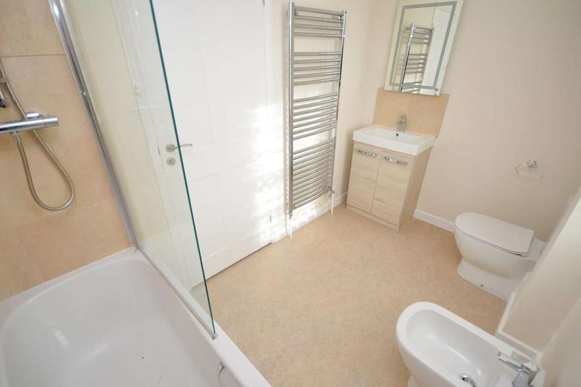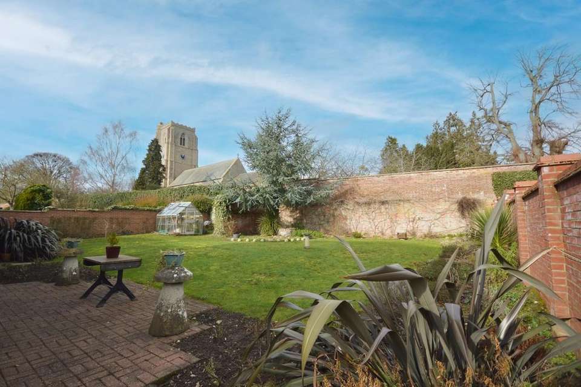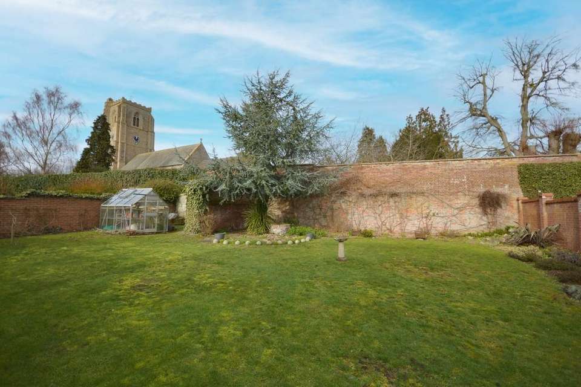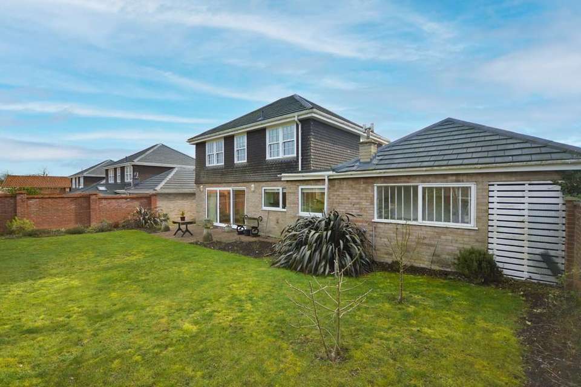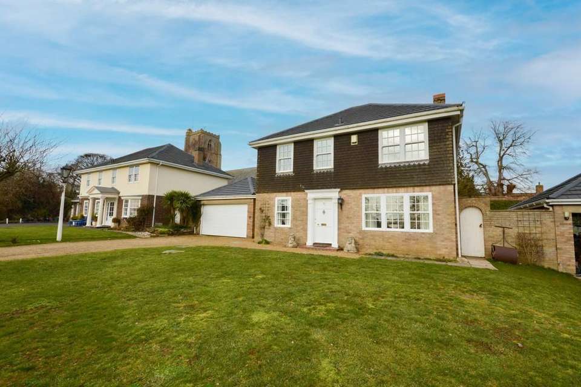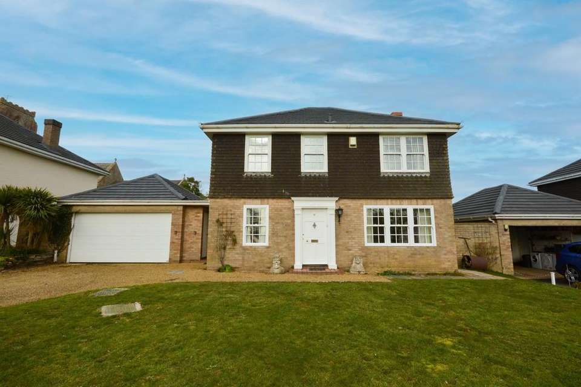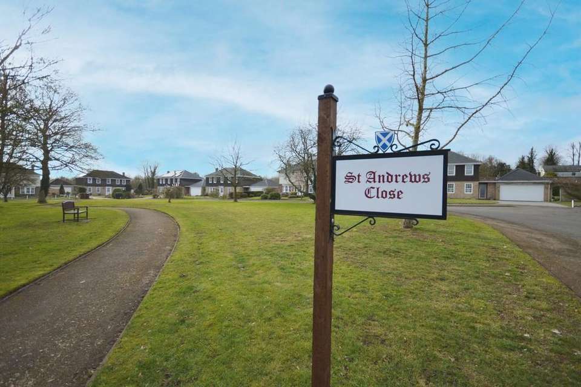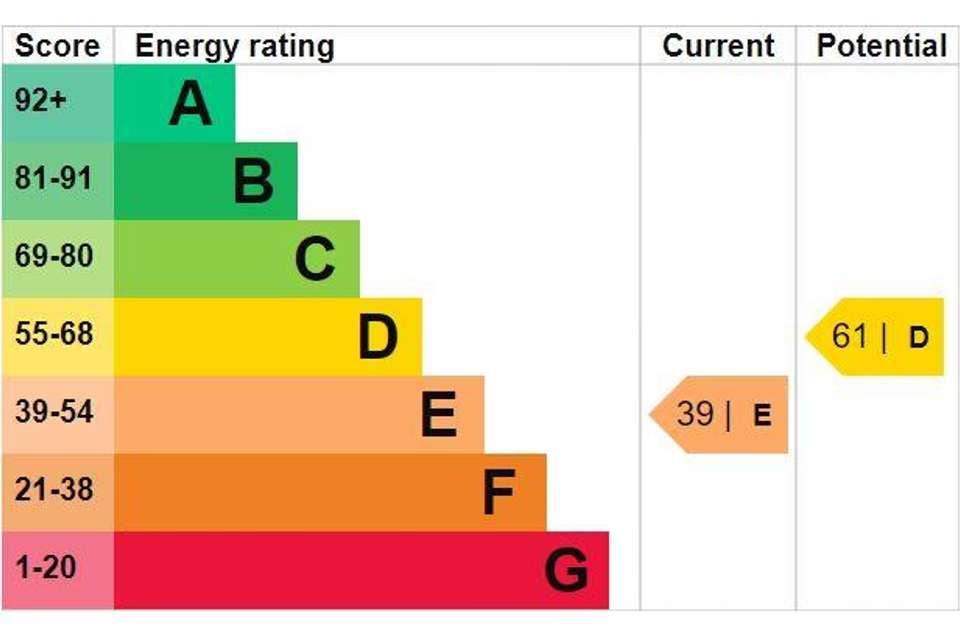3 bedroom detached house to rent
Hinghamdetached house
bedrooms
Property photos
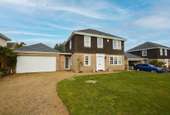
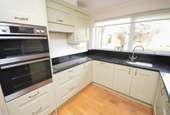
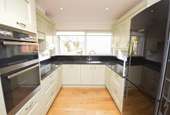
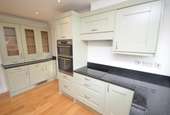
+17
Property description
This exceptional, three bedroom detached property enjoys a tranquil cul-de-sac location within the thriving Norfolk village of Hingham. Showcasing versatility in abundance, this idyllic family home is presented in immaculate condition. In brief the accommodation comprises three bedrooms with an en-suite to the principal bedroom, modern fitted kitchen, open-plan living space, family bathroom, ground floor cloakroom and utility room. The property is available now on an initial 12 month tenancy.
Upon accessing the property, prospective tenants are welcomed into the entrance hall, which is home to a cloakroom with wash basin and WC, and leads to the ground floor accommodation. The high-specification modern fitted kitchen features a wealth of both cupboard and worktop units. The kitchen is offered with an integral electric oven, induction hob, dishwasher and fridge freezer. Neighbouring the kitchen is a separate utility room, which offers further cupboard/worktop units and is inclusive of a washing machine.
The versatile open-plan sitting room/diner boasts impressive dimensions and allows for all desired contents and furnishings. The living area enjoys views of the beautifully landscaped garden with sliding doors leading to the rear patio.
Stairs located in the entrance hall lead prospective tenants to the first floor accommodation, which is home to three bedrooms, with an en-suite to the principal room, and the family bathroom.
The principal bedroom within the property is a spacious double room with fitted wardrobe, an en-suite with shower, wash basin and WC, and enjoys views of the enclosed garden. The second bedroom, also a comfortable double room, is again complete with fitted wardrobes. The third bedroom is a generous single room, which could alternatively be utilised as an office/study for those working from home. Complementing the bedrooms is the family bathroom featuring shower over bath, wash basin, WC and heated towel rail.
The property is approached via a driveway, with allocated parking for two vehicles, leading to a double garage with electric supply. The beautifully landscaped, private enclosed garden is mostly laid to lawn with an array of mature shrubbery, tress and a timber structure shed, ideal for external storage.
Fired by oil central heating, the property is available now on an initial 12 month tenancy.
HINGHAM With grand Georgian architecture surrounding its market place and town green, Hingham is in the heart of rural Norfolk.
For this market town, it was in the 18th century when the socialites of high society built and took residence in Hingham that it became fashionably known as "little London".
The many and varied local shops have the special character of a small market town but are up-to-date in what they provide. Despite the influence and attractions of neighbouring Norwich, an active and independent town life continues to thrive and grow. Amenities include a family butcher, The White Hart Hotel which is a community Boutique Hotel and Country Dining Pub, cafe's, library, primary school, excellent health centre, doctors surgery, dentist and frequent bus services providing access to the surrounding villages and towns of Wymondham, Attleborough, Watton, Dereham and Norwich.
The town is located 17 miles from the cathedral city of Norwich, which has many restaurants, shops, supermarkets and services including an international airport.
Attleborough is a market town situated within the Breckland district, located between Norwich and Thetford. The town has a range of amenities including four schools, a town hall, shops, coffee shops, bars, restaurants, takeaway restaurants and a doctors. If you are looking for attractions nearby you will find Banham Zoo, Melsop Farm Park, Hulabaloos and Combat Paintball and every Thursday you will find the local market, which was established in the town as far back as 1226.
ACCOMMODATION COMPRISES:-
ENTRANCE HALL 11' 05" x 10' 01" (3.48m x 3.07m)
SITTING/DINING ROOM 23' 02" x 17' 10" (7.06m x 5.44m)
KITCHEN 13' 10" x 8' 10" (4.22m x 2.69m)
UTILITY ROOM 16' 08" x 5' 11" (5.08m x 1.8m)
PRIMARY BEDROOM 13' 05" x 12' 00" (4.09m x 3.66m)
SECOND BEDROOM 13' 05" x 9' 10" (4.09m x 3m)
THIRD BEDROOM 9' 09" x 8' 05" (2.97m x 2.57m)
AGENT'S NOTES Applicants must be in employment or have sufficient means.
Pets by negotiation (one small dog only).
12 Month initial tenancy.
Oil central heating.
No smoking.
COUNCIL TAX Band E.
ENERGY EFFICIENCY RATING E. The reference number or full certificate can be obtained from Sowerbys upon request.
To retrieve the Energy Performance Certificate for this property please visit and enter in the reference number.
LOCATION What3words: ///shuffles.appealed.insurance
PROPERTY REFERENCE 41418.
Upon accessing the property, prospective tenants are welcomed into the entrance hall, which is home to a cloakroom with wash basin and WC, and leads to the ground floor accommodation. The high-specification modern fitted kitchen features a wealth of both cupboard and worktop units. The kitchen is offered with an integral electric oven, induction hob, dishwasher and fridge freezer. Neighbouring the kitchen is a separate utility room, which offers further cupboard/worktop units and is inclusive of a washing machine.
The versatile open-plan sitting room/diner boasts impressive dimensions and allows for all desired contents and furnishings. The living area enjoys views of the beautifully landscaped garden with sliding doors leading to the rear patio.
Stairs located in the entrance hall lead prospective tenants to the first floor accommodation, which is home to three bedrooms, with an en-suite to the principal room, and the family bathroom.
The principal bedroom within the property is a spacious double room with fitted wardrobe, an en-suite with shower, wash basin and WC, and enjoys views of the enclosed garden. The second bedroom, also a comfortable double room, is again complete with fitted wardrobes. The third bedroom is a generous single room, which could alternatively be utilised as an office/study for those working from home. Complementing the bedrooms is the family bathroom featuring shower over bath, wash basin, WC and heated towel rail.
The property is approached via a driveway, with allocated parking for two vehicles, leading to a double garage with electric supply. The beautifully landscaped, private enclosed garden is mostly laid to lawn with an array of mature shrubbery, tress and a timber structure shed, ideal for external storage.
Fired by oil central heating, the property is available now on an initial 12 month tenancy.
HINGHAM With grand Georgian architecture surrounding its market place and town green, Hingham is in the heart of rural Norfolk.
For this market town, it was in the 18th century when the socialites of high society built and took residence in Hingham that it became fashionably known as "little London".
The many and varied local shops have the special character of a small market town but are up-to-date in what they provide. Despite the influence and attractions of neighbouring Norwich, an active and independent town life continues to thrive and grow. Amenities include a family butcher, The White Hart Hotel which is a community Boutique Hotel and Country Dining Pub, cafe's, library, primary school, excellent health centre, doctors surgery, dentist and frequent bus services providing access to the surrounding villages and towns of Wymondham, Attleborough, Watton, Dereham and Norwich.
The town is located 17 miles from the cathedral city of Norwich, which has many restaurants, shops, supermarkets and services including an international airport.
Attleborough is a market town situated within the Breckland district, located between Norwich and Thetford. The town has a range of amenities including four schools, a town hall, shops, coffee shops, bars, restaurants, takeaway restaurants and a doctors. If you are looking for attractions nearby you will find Banham Zoo, Melsop Farm Park, Hulabaloos and Combat Paintball and every Thursday you will find the local market, which was established in the town as far back as 1226.
ACCOMMODATION COMPRISES:-
ENTRANCE HALL 11' 05" x 10' 01" (3.48m x 3.07m)
SITTING/DINING ROOM 23' 02" x 17' 10" (7.06m x 5.44m)
KITCHEN 13' 10" x 8' 10" (4.22m x 2.69m)
UTILITY ROOM 16' 08" x 5' 11" (5.08m x 1.8m)
PRIMARY BEDROOM 13' 05" x 12' 00" (4.09m x 3.66m)
SECOND BEDROOM 13' 05" x 9' 10" (4.09m x 3m)
THIRD BEDROOM 9' 09" x 8' 05" (2.97m x 2.57m)
AGENT'S NOTES Applicants must be in employment or have sufficient means.
Pets by negotiation (one small dog only).
12 Month initial tenancy.
Oil central heating.
No smoking.
COUNCIL TAX Band E.
ENERGY EFFICIENCY RATING E. The reference number or full certificate can be obtained from Sowerbys upon request.
To retrieve the Energy Performance Certificate for this property please visit and enter in the reference number.
LOCATION What3words: ///shuffles.appealed.insurance
PROPERTY REFERENCE 41418.
Interested in this property?
Council tax
First listed
Over a month agoEnergy Performance Certificate
Hingham
Marketed by
Sowerbys - Watton 54 High Street Watton, Norfolk IP25 6AEHingham - Streetview
DISCLAIMER: Property descriptions and related information displayed on this page are marketing materials provided by Sowerbys - Watton. Placebuzz does not warrant or accept any responsibility for the accuracy or completeness of the property descriptions or related information provided here and they do not constitute property particulars. Please contact Sowerbys - Watton for full details and further information.





