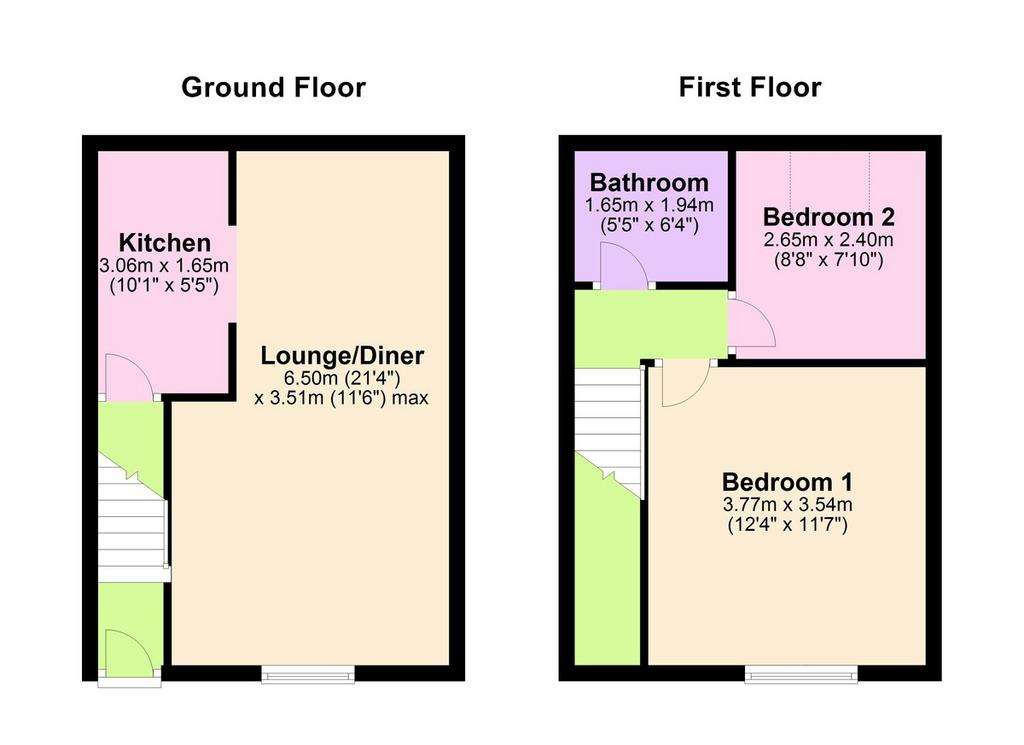2 bedroom terraced house to rent
Lester Drive, Haddenhamterraced house
bedrooms

Property photos




+3
Property description
GROUND FLOOR
HALL
Stairs rising to first floor.
LOUNGE/DINER
6.50m (21'4") x 3.51m (11'6") max.
Window to front.
KITCHEN
3.06m (10'1") x 1.65m (5'5")
Fitted with a matching range of wall and base units housing single electric oven and four ring ceramic hob, plumbing for washing machine and space for fridge/freezer, single sink and drainer, under stairs cupboard.
FIRST FLOOR
BEDROOM 1
3.77m (12'4") x 3.54m (11'7")
Window to front.
BEDROOM 2
2.65m (8'8") x 2.40m (7'10")
Velux window to rear.
BATHROOM
Fitted with a panelled bath which has mixer tap shower, low level WC and hand wash basin. Extractor fan.
OUTSIDE
There is a communal area of lawn to the front of the property and one allocated parking space to the side.
SERVICES
Mains electricity, water and drainage.
LENGTH OF TENANCY
6 months (initially)
East Cambridgeshire District Council Tax band - B
Energy rating - C
VIEWING
By arrangement with elliswinters&co
HALL
Stairs rising to first floor.
LOUNGE/DINER
6.50m (21'4") x 3.51m (11'6") max.
Window to front.
KITCHEN
3.06m (10'1") x 1.65m (5'5")
Fitted with a matching range of wall and base units housing single electric oven and four ring ceramic hob, plumbing for washing machine and space for fridge/freezer, single sink and drainer, under stairs cupboard.
FIRST FLOOR
BEDROOM 1
3.77m (12'4") x 3.54m (11'7")
Window to front.
BEDROOM 2
2.65m (8'8") x 2.40m (7'10")
Velux window to rear.
BATHROOM
Fitted with a panelled bath which has mixer tap shower, low level WC and hand wash basin. Extractor fan.
OUTSIDE
There is a communal area of lawn to the front of the property and one allocated parking space to the side.
SERVICES
Mains electricity, water and drainage.
LENGTH OF TENANCY
6 months (initially)
East Cambridgeshire District Council Tax band - B
Energy rating - C
VIEWING
By arrangement with elliswinters&co
Council tax
First listed
2 weeks agoEnergy Performance Certificate
Lester Drive, Haddenham
Lester Drive, Haddenham - Streetview
DISCLAIMER: Property descriptions and related information displayed on this page are marketing materials provided by Ellis Winters - Chatteris. Placebuzz does not warrant or accept any responsibility for the accuracy or completeness of the property descriptions or related information provided here and they do not constitute property particulars. Please contact Ellis Winters - Chatteris for full details and further information.








