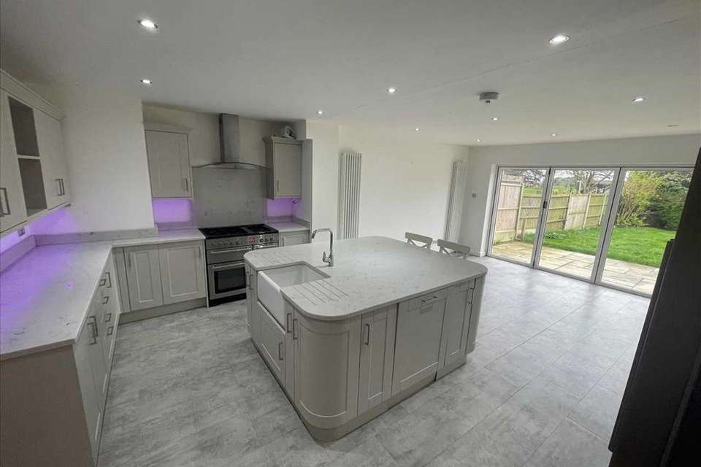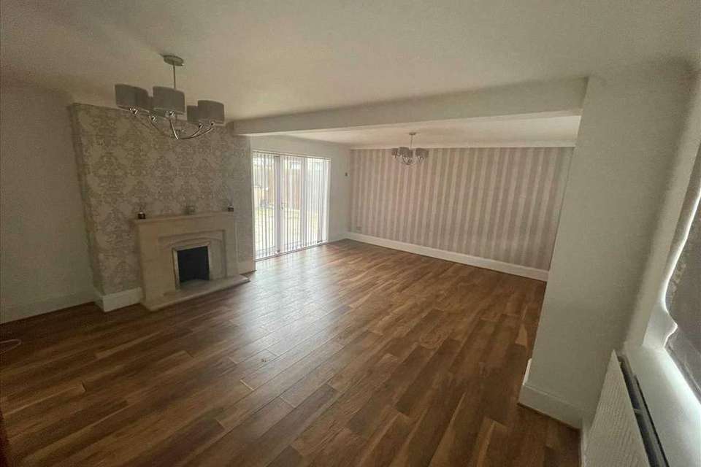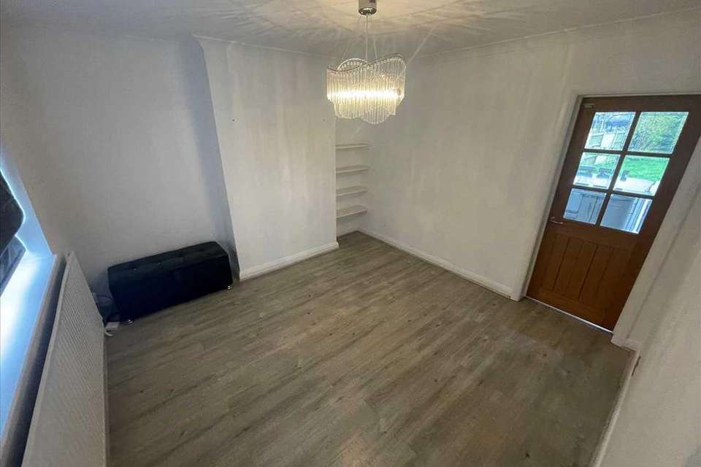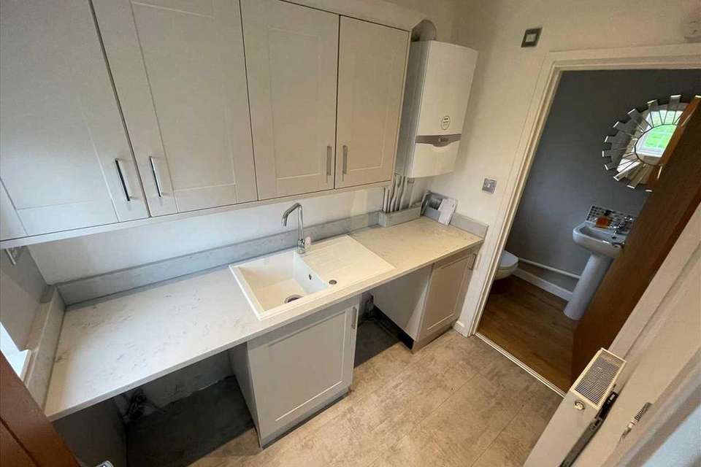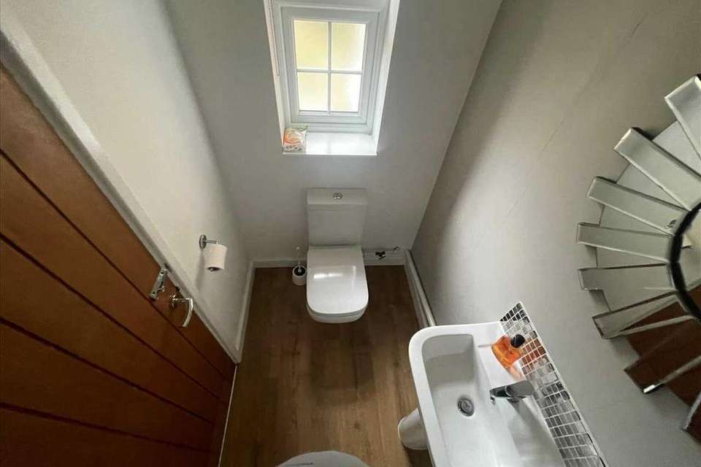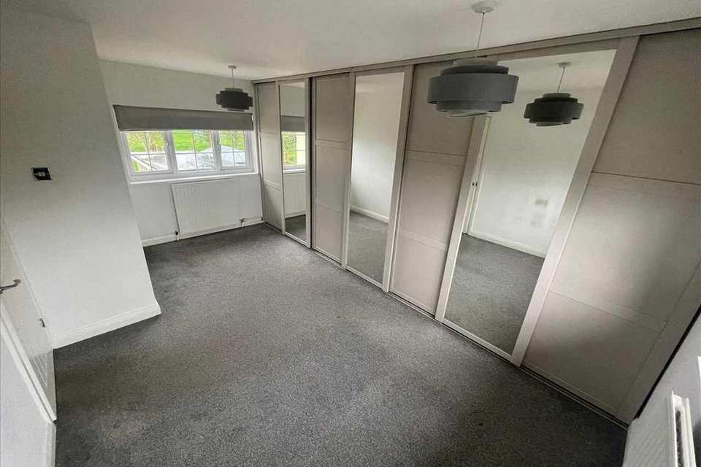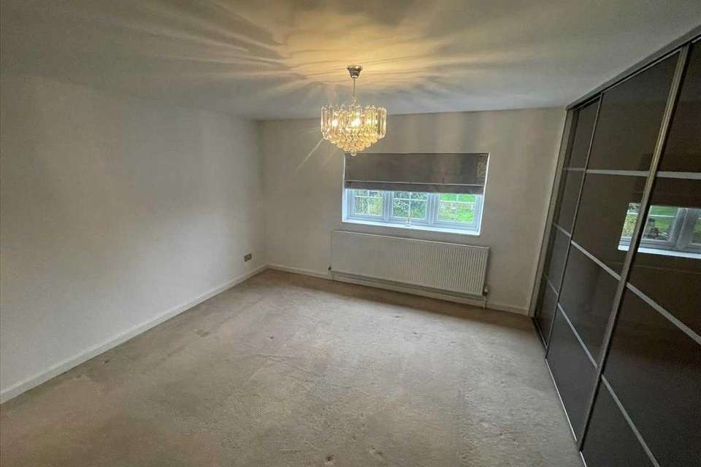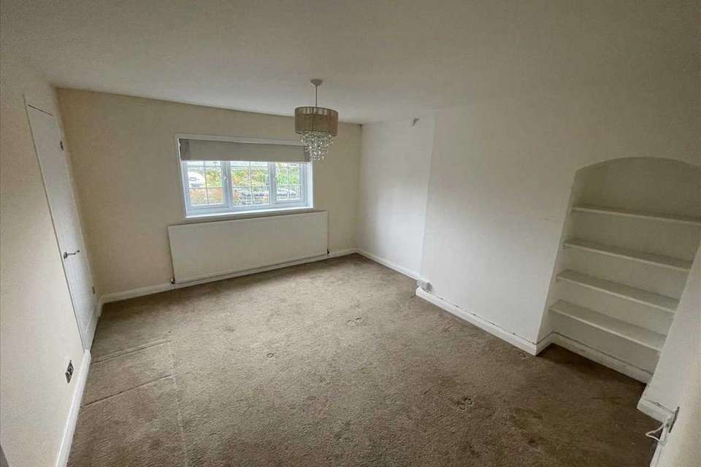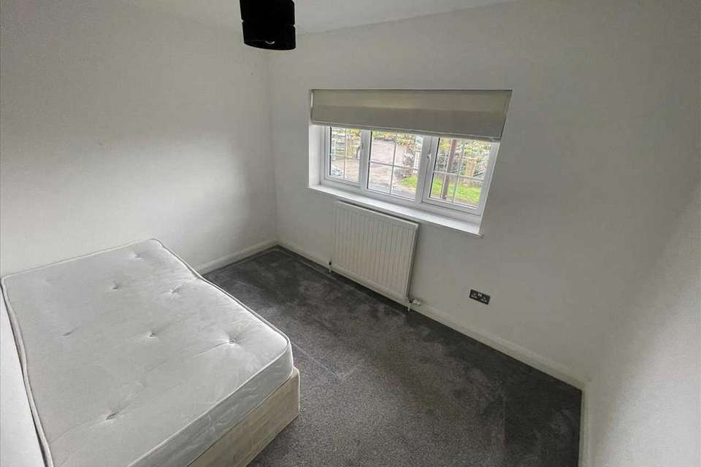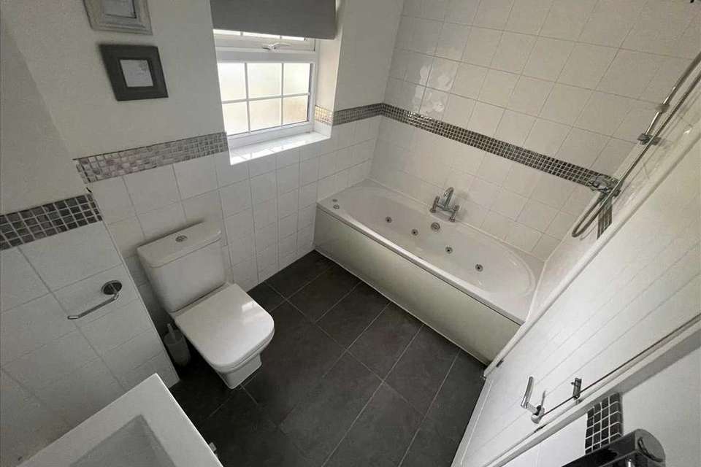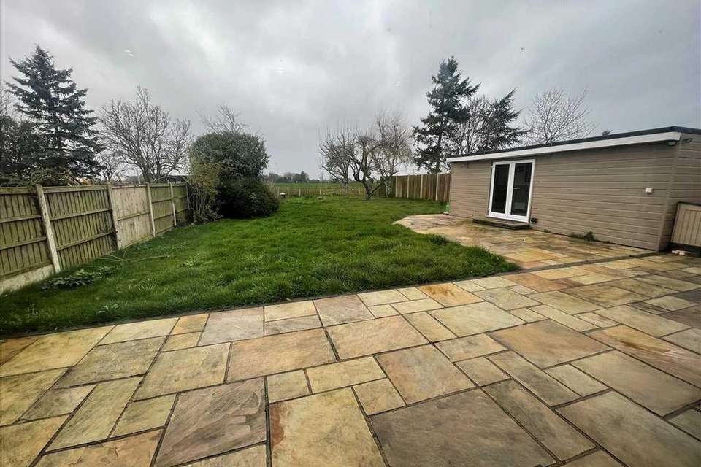5 bedroom semi-detached house to rent
Romford, UPMINSTERsemi-detached house
bedrooms
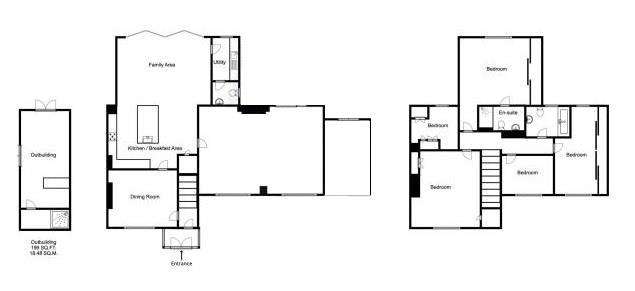
Property photos

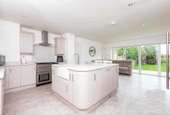
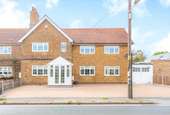
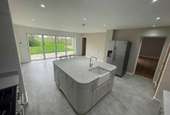
+12
Property description
NO ONWARD CHAIN
FIVE BEDROOM EXTENDED SEMI DETACHED FAMILY HOME
BOASTING OVER 2,000 SQ.FT. OF LIVING ACCOMMODATION
OFF STREET PARKING FOR MULTIPLE VEHICLES
80' REAR GARDEN WITH VIEWS OVERLOOKING FIELDS
22' OPEN PLAN KITCHEN/FAMILY ROOM
7' UTILITY ROOM
11' DINING ROOM
22' LIVING ROOM
12' MASTER BEDROOM WITH EN-SUITE
8' FAMILY BATHROOM/WC
SITUATED ON A BUS ROUTE PROVIDING EASY ACCESS TO UPMINSTER C2C/DISTRICT LINE STATION
OUTBUILDING/BAR AREA WITH SHOWER & STEAM ROOM
COUNCIL TAX BAND: F
Entrance via
Entrance door to:
Porch
7' x 3'4. Double glazed windows to both flanks, tiled flooring, door to:
Entrance Hall
Stairs to first floor, radiator, smooth ceiling, door to:
Dining Room
11'7 x 11'3. Double glazed window to front, radiator, wood effect flooring, smooth ceiling with cornice coving.
Kitchen/Family Area
22'5 x 17'. Double glazed bi-fold door to rear leading to rear garden, range of base level units with Quartz work surfaces over, inset Butler sink unit with mixer tap, Range Master cooker with 5-ring gas hob and extractor hood over, integrated dishwasher, range of matching eye level cupboards, three feature radiators, tiled flooring, smooth ceiling with inset spotlights.
Utility Room
7'7 x 5'2. Double glazed window to rear, range of eye and base level units with work surfaces over, work surface with space for appliances under, inset sink drainer unit with mixer tap, wall mounted Vaillant combination boiler, smooth ceiling with inset spotlights.
Ground Floor Cloakroom
5'2 x 3'9. Obscure double glazed window to flank. Suite comprising: pedestal wash hand basin with mixer tap, low level wc. Heated towel rail, wood effect flooring, smooth ceiling with inset spotlights.
Living Room
22' x 15'. Double glazed window to front, double glazed French doors leading to rear garden, radiator, wood effect flooring, smooth ceiling.
First Floor Landing
Access to loft, radiator, smooth ceiling, doors to accommodation.
Master Bedroom with En-Suite
BEDROOM: 12'2 x 12'1. Double glazed window to rear, fitted wardrobes, radiator, smooth ceiling, door to: EN-SUITE: 8'3 x 5'. Suite comprising: shower cubicle with rain style shower head over, vanity wash hand basin with mixer tap, low level wc. Heated towel rail, tiled flooring, full complementary tiling, smooth ceiling with inset spotlights.
Bedroom Two
13'2 x 11'9. Double glazed window to front, radiator, smooth ceiling.
Bedroom Three
16'3 x 8'8. Double glazed windows to front and rear, fitted wardrobes, two radiators, smooth ceiling.
Bedroom Four
10'7 x 7'4. Double glazed window to front, radiator, smooth ceiling.
Bedroom Five
8'8 x 8'5. Double glazed window to rear, radiator, smooth ceiling with cornice coving.
Family Bathroom/wc
8'8 x 5'5. Obscure double glazed window to rear. Suite comprising: bath with multi-jets, mixer tap and wall mounted shower, vanity wash hand basin with mixer tap, low level wc. Heated towel rail, tiled flooring, smooth ceiling with inset spotlights.
Rear Garden
80' approx. Commencing patio area, remainder laid to lawn, access to garage.
Outbuilding/Bar
18'4 x 8'9. Double glazed windows to rear and flank, fitted units and bar area, power and lighting connected, smooth ceiling with inset spotlights. STEAM ROOM/SHOWER ROOM: 4'1 x 3'7.
Garage/Gym
15'9 x 8'3. Power and lighting connected.
Front of Property
50' frontage. Block paved providing off street parking for five vehicles.
FIVE BEDROOM EXTENDED SEMI DETACHED FAMILY HOME
BOASTING OVER 2,000 SQ.FT. OF LIVING ACCOMMODATION
OFF STREET PARKING FOR MULTIPLE VEHICLES
80' REAR GARDEN WITH VIEWS OVERLOOKING FIELDS
22' OPEN PLAN KITCHEN/FAMILY ROOM
7' UTILITY ROOM
11' DINING ROOM
22' LIVING ROOM
12' MASTER BEDROOM WITH EN-SUITE
8' FAMILY BATHROOM/WC
SITUATED ON A BUS ROUTE PROVIDING EASY ACCESS TO UPMINSTER C2C/DISTRICT LINE STATION
OUTBUILDING/BAR AREA WITH SHOWER & STEAM ROOM
COUNCIL TAX BAND: F
Entrance via
Entrance door to:
Porch
7' x 3'4. Double glazed windows to both flanks, tiled flooring, door to:
Entrance Hall
Stairs to first floor, radiator, smooth ceiling, door to:
Dining Room
11'7 x 11'3. Double glazed window to front, radiator, wood effect flooring, smooth ceiling with cornice coving.
Kitchen/Family Area
22'5 x 17'. Double glazed bi-fold door to rear leading to rear garden, range of base level units with Quartz work surfaces over, inset Butler sink unit with mixer tap, Range Master cooker with 5-ring gas hob and extractor hood over, integrated dishwasher, range of matching eye level cupboards, three feature radiators, tiled flooring, smooth ceiling with inset spotlights.
Utility Room
7'7 x 5'2. Double glazed window to rear, range of eye and base level units with work surfaces over, work surface with space for appliances under, inset sink drainer unit with mixer tap, wall mounted Vaillant combination boiler, smooth ceiling with inset spotlights.
Ground Floor Cloakroom
5'2 x 3'9. Obscure double glazed window to flank. Suite comprising: pedestal wash hand basin with mixer tap, low level wc. Heated towel rail, wood effect flooring, smooth ceiling with inset spotlights.
Living Room
22' x 15'. Double glazed window to front, double glazed French doors leading to rear garden, radiator, wood effect flooring, smooth ceiling.
First Floor Landing
Access to loft, radiator, smooth ceiling, doors to accommodation.
Master Bedroom with En-Suite
BEDROOM: 12'2 x 12'1. Double glazed window to rear, fitted wardrobes, radiator, smooth ceiling, door to: EN-SUITE: 8'3 x 5'. Suite comprising: shower cubicle with rain style shower head over, vanity wash hand basin with mixer tap, low level wc. Heated towel rail, tiled flooring, full complementary tiling, smooth ceiling with inset spotlights.
Bedroom Two
13'2 x 11'9. Double glazed window to front, radiator, smooth ceiling.
Bedroom Three
16'3 x 8'8. Double glazed windows to front and rear, fitted wardrobes, two radiators, smooth ceiling.
Bedroom Four
10'7 x 7'4. Double glazed window to front, radiator, smooth ceiling.
Bedroom Five
8'8 x 8'5. Double glazed window to rear, radiator, smooth ceiling with cornice coving.
Family Bathroom/wc
8'8 x 5'5. Obscure double glazed window to rear. Suite comprising: bath with multi-jets, mixer tap and wall mounted shower, vanity wash hand basin with mixer tap, low level wc. Heated towel rail, tiled flooring, smooth ceiling with inset spotlights.
Rear Garden
80' approx. Commencing patio area, remainder laid to lawn, access to garage.
Outbuilding/Bar
18'4 x 8'9. Double glazed windows to rear and flank, fitted units and bar area, power and lighting connected, smooth ceiling with inset spotlights. STEAM ROOM/SHOWER ROOM: 4'1 x 3'7.
Garage/Gym
15'9 x 8'3. Power and lighting connected.
Front of Property
50' frontage. Block paved providing off street parking for five vehicles.
Council tax
First listed
Over a month agoRomford, UPMINSTER
Romford, UPMINSTER - Streetview
DISCLAIMER: Property descriptions and related information displayed on this page are marketing materials provided by Apple Property Services - Essex. Placebuzz does not warrant or accept any responsibility for the accuracy or completeness of the property descriptions or related information provided here and they do not constitute property particulars. Please contact Apple Property Services - Essex for full details and further information.





