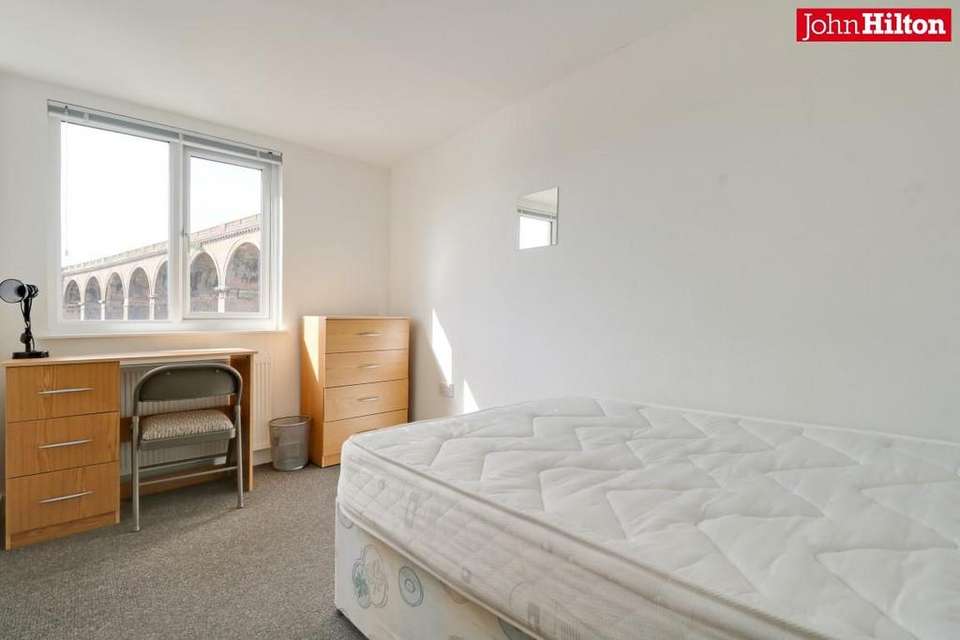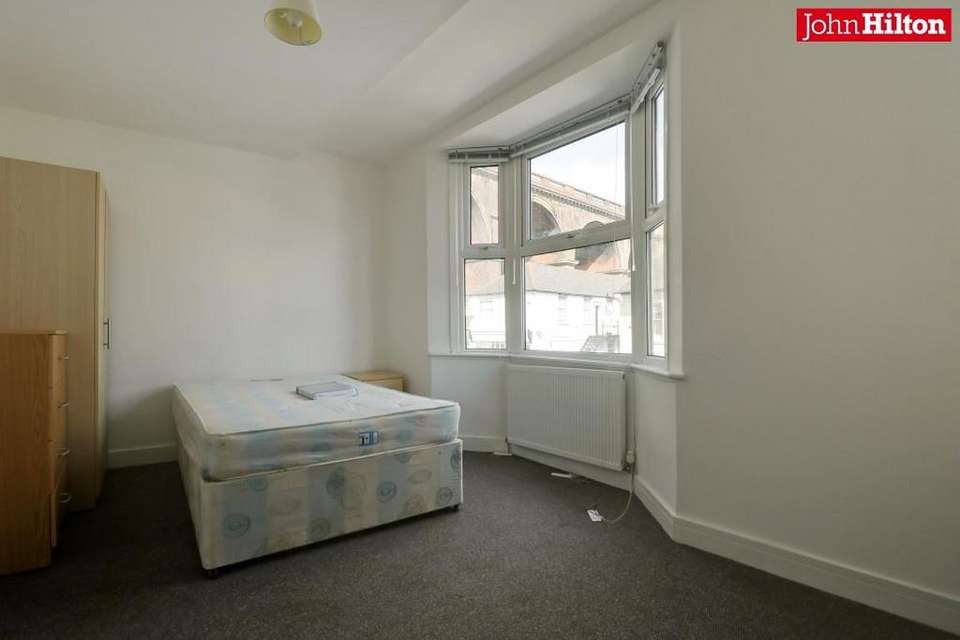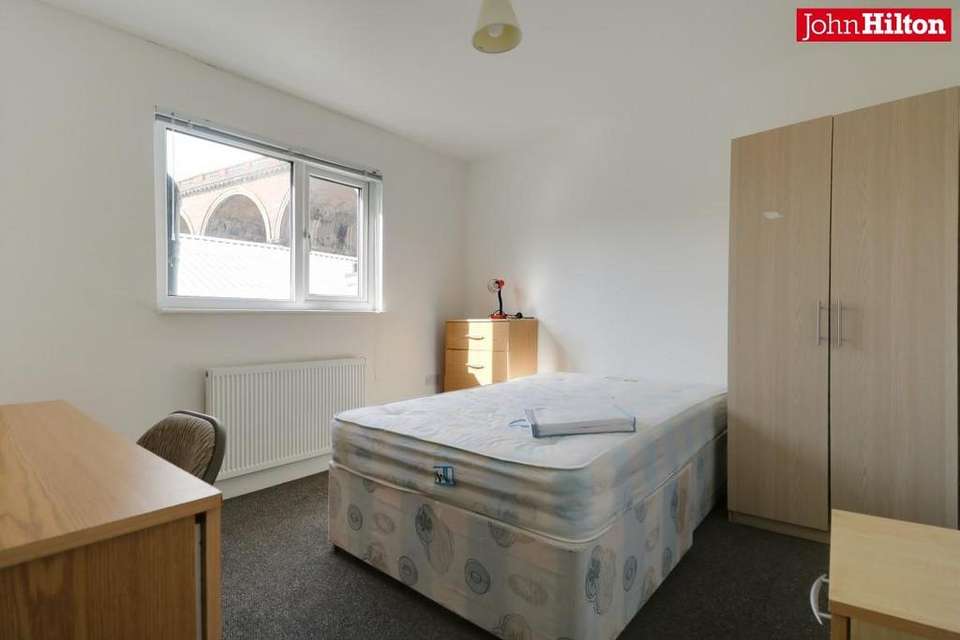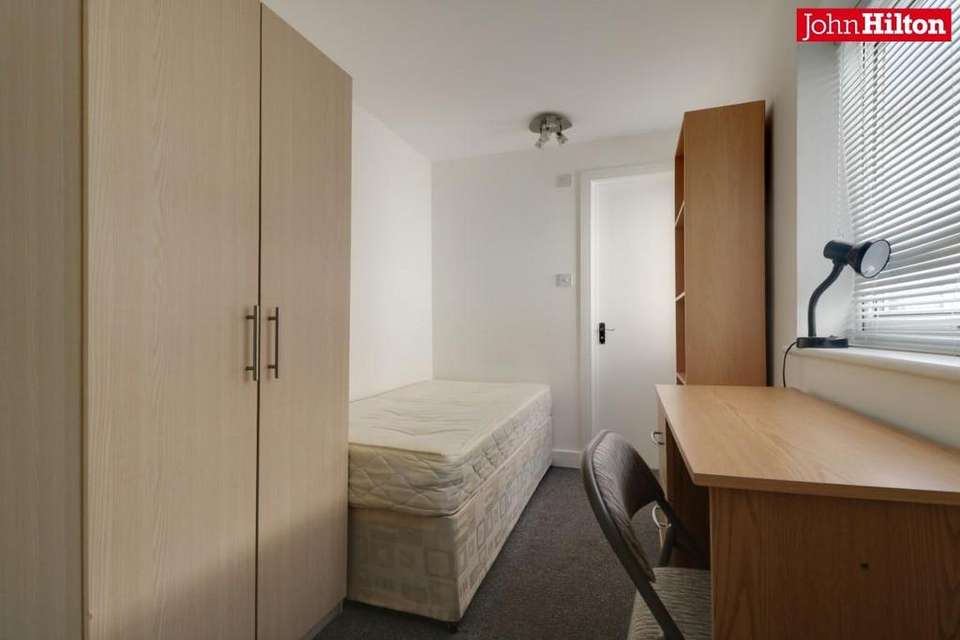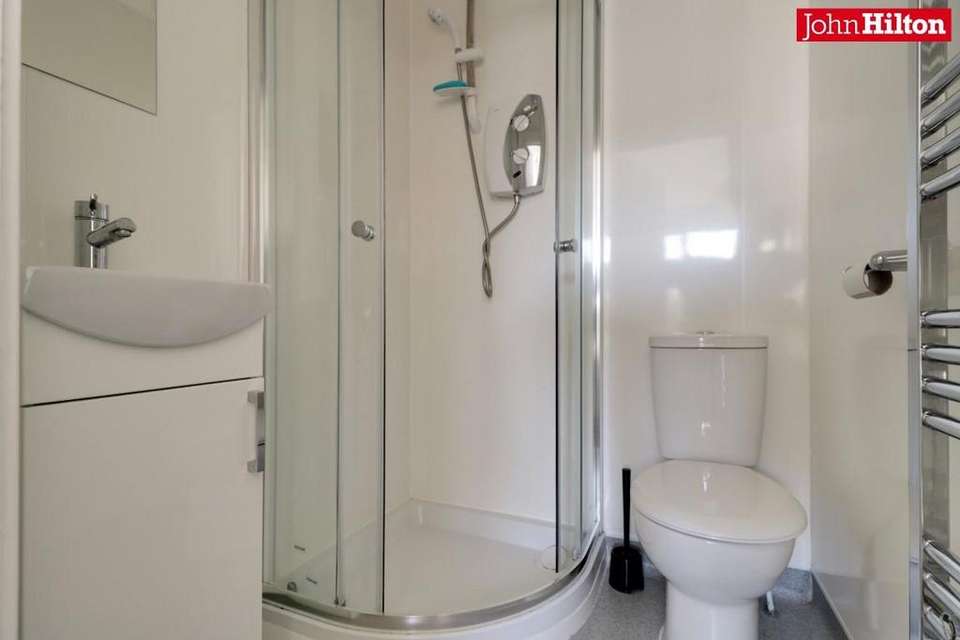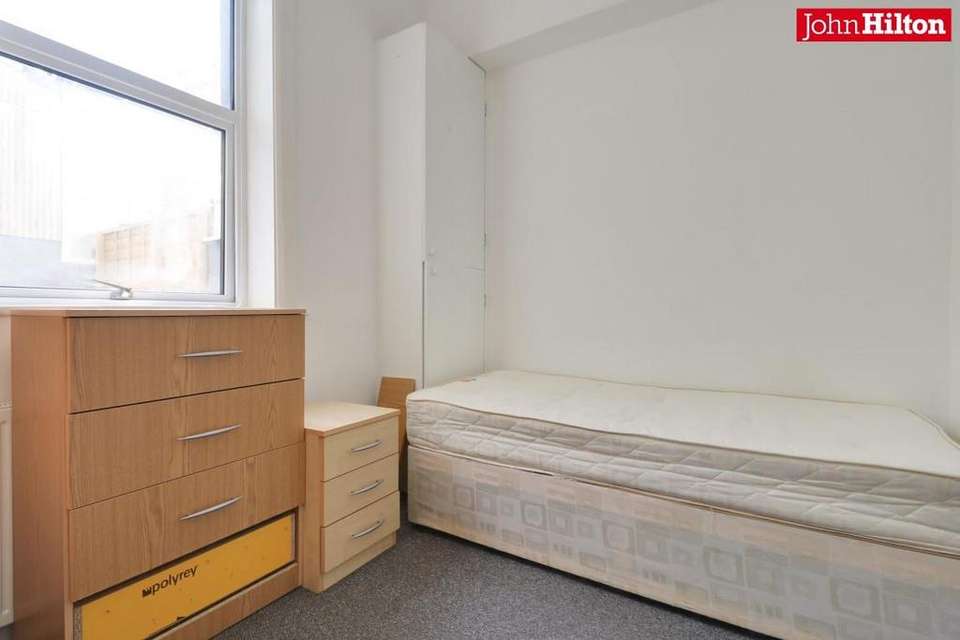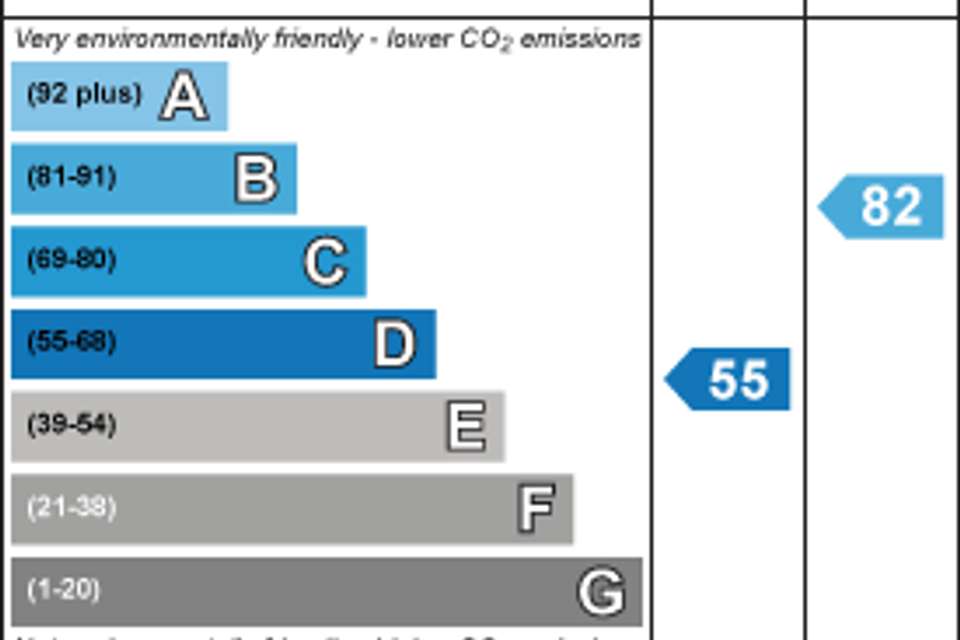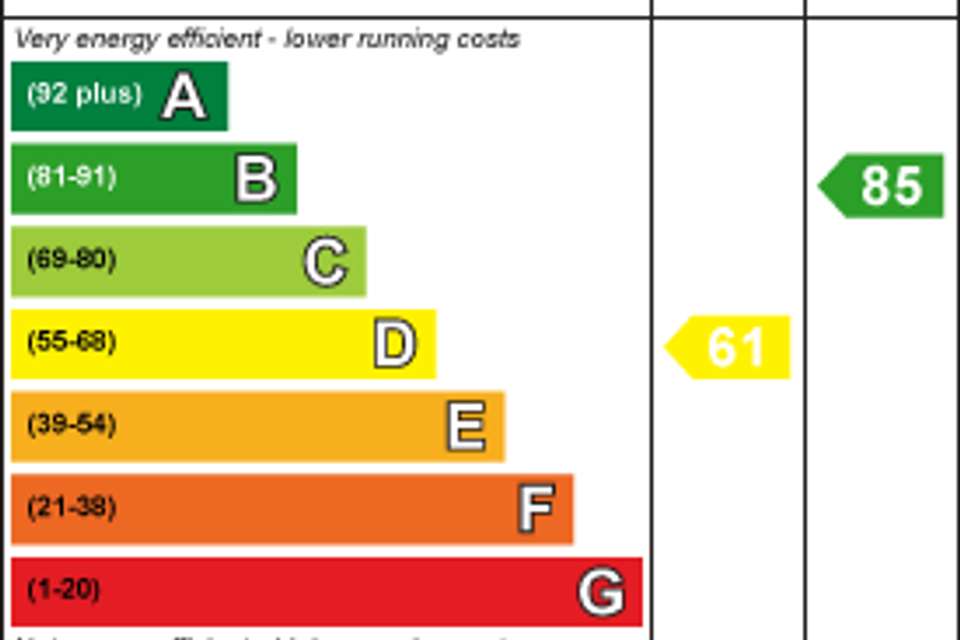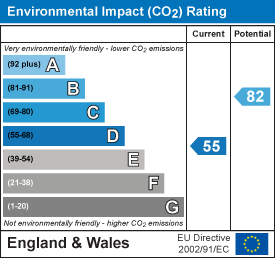6 bedroom terraced house to rent
Beaconsfield Road, Brightonterraced house
bedrooms
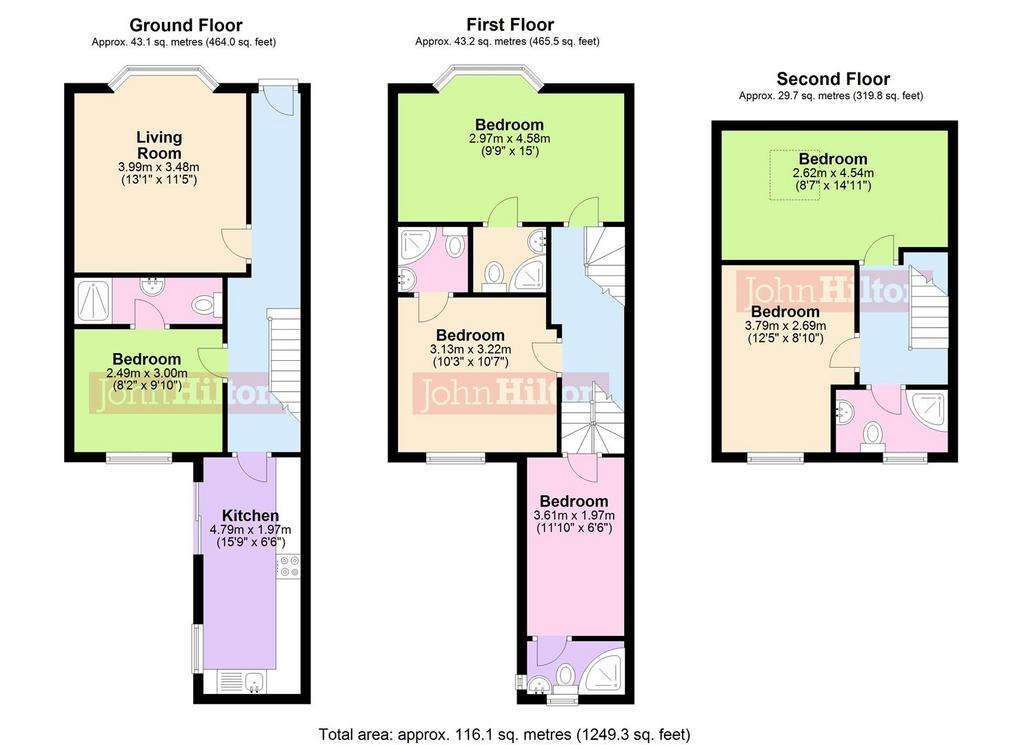
Property photos

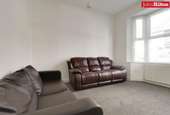
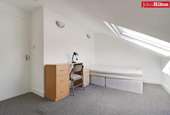
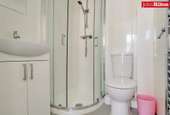
+9
Property description
*6 bedrooms £185ppw
*5 shower rooms (4 are en-suite)
*Separate living room and kitchen
*This spacious property has been presented in good condition throughout
*Situated in a central location close to all Brighton has to offer and close to good transport links to both Universities and the city centre.
*Council tax band C
*Available 20th August 2024
*12 month tenancy
* A holding deposit of £1,110.00 will be required to secure the Property which is equivalent to 1 weeks rent. Once referencing is complete the Holding Deposit will go towards the first month's rent on move in
* The above details are intended for information purposes only and do not constitute an offer or form part of a contract. A tenancy will be granted subject to referencing and contracts
* Please note that rent is shown as per person per week based on 52 weeks of the year as the rent is due monthly
Front Garden - Walled boundaries.
Entrance Hall - Under stairs cupboard. Stairs to first floor.
Lounge - 3.99m x 3.48m (13'1" x 11'5") - Bay window to front.
Bedroom 1 - 2.49m x 3.00m (8'2" x 9'10") - Window to rear, door to ensuite.
Ensuite - Glass shower cubicle, wash hand basin, low flush WC, heated towel rail.
Kitchen - 4.79m x 1.97m (15'8" x 6'5") - Range of units at eye and base level with worktops over, stainless steel sink with mixer tap and drainer. Space and plumbing for washing machine. Built in electric oven and hob extractor hood over. Window to side, patio door to garden.
First Floor Landing - Stairs to second floor.
Bedroom 2 - 3.61m x 1.97m (11'10" x 6'5") - Window to side, door to ensuite.
Ensuite - Window to side and rear, wash hand basin, curved shower cubicle, low flush WC, heated towel rail.
Bedroom 3 - 3.13m x 3.22m (10'3" x 10'6") - Window to rear, door to enuite.
Ensuite - Curved glass cubicle, wash hand basin, low flush WC, heated towel rail.
Bedroom 4 - 2.97m x 4.58m (9'8" x 15'0") - Bay window to front, door to ensuite.
Ensuite - Curved glass cubicle, wash hand basin, low flush WC, heated towel rail.
Second Floor Landing -
Shower Room - Window to rear, curved glass cubicle, wash hand basin, low flush WC, heated towel rail.
Bedroom 5 - 3.79m x 2.69m (12'5" x 8'9") - Window to rear.
Bedroom 6 - 2.62m x 4.54m (8'7" x 14'10") - Velux window to front.
*5 shower rooms (4 are en-suite)
*Separate living room and kitchen
*This spacious property has been presented in good condition throughout
*Situated in a central location close to all Brighton has to offer and close to good transport links to both Universities and the city centre.
*Council tax band C
*Available 20th August 2024
*12 month tenancy
* A holding deposit of £1,110.00 will be required to secure the Property which is equivalent to 1 weeks rent. Once referencing is complete the Holding Deposit will go towards the first month's rent on move in
* The above details are intended for information purposes only and do not constitute an offer or form part of a contract. A tenancy will be granted subject to referencing and contracts
* Please note that rent is shown as per person per week based on 52 weeks of the year as the rent is due monthly
Front Garden - Walled boundaries.
Entrance Hall - Under stairs cupboard. Stairs to first floor.
Lounge - 3.99m x 3.48m (13'1" x 11'5") - Bay window to front.
Bedroom 1 - 2.49m x 3.00m (8'2" x 9'10") - Window to rear, door to ensuite.
Ensuite - Glass shower cubicle, wash hand basin, low flush WC, heated towel rail.
Kitchen - 4.79m x 1.97m (15'8" x 6'5") - Range of units at eye and base level with worktops over, stainless steel sink with mixer tap and drainer. Space and plumbing for washing machine. Built in electric oven and hob extractor hood over. Window to side, patio door to garden.
First Floor Landing - Stairs to second floor.
Bedroom 2 - 3.61m x 1.97m (11'10" x 6'5") - Window to side, door to ensuite.
Ensuite - Window to side and rear, wash hand basin, curved shower cubicle, low flush WC, heated towel rail.
Bedroom 3 - 3.13m x 3.22m (10'3" x 10'6") - Window to rear, door to enuite.
Ensuite - Curved glass cubicle, wash hand basin, low flush WC, heated towel rail.
Bedroom 4 - 2.97m x 4.58m (9'8" x 15'0") - Bay window to front, door to ensuite.
Ensuite - Curved glass cubicle, wash hand basin, low flush WC, heated towel rail.
Second Floor Landing -
Shower Room - Window to rear, curved glass cubicle, wash hand basin, low flush WC, heated towel rail.
Bedroom 5 - 3.79m x 2.69m (12'5" x 8'9") - Window to rear.
Bedroom 6 - 2.62m x 4.54m (8'7" x 14'10") - Velux window to front.
Interested in this property?
Council tax
First listed
Over a month agoEnergy Performance Certificate
Beaconsfield Road, Brighton
Marketed by
John Hilton - Brighton 132-135 Lewes Road Brighton BN2 3LGBeaconsfield Road, Brighton - Streetview
DISCLAIMER: Property descriptions and related information displayed on this page are marketing materials provided by John Hilton - Brighton. Placebuzz does not warrant or accept any responsibility for the accuracy or completeness of the property descriptions or related information provided here and they do not constitute property particulars. Please contact John Hilton - Brighton for full details and further information.





