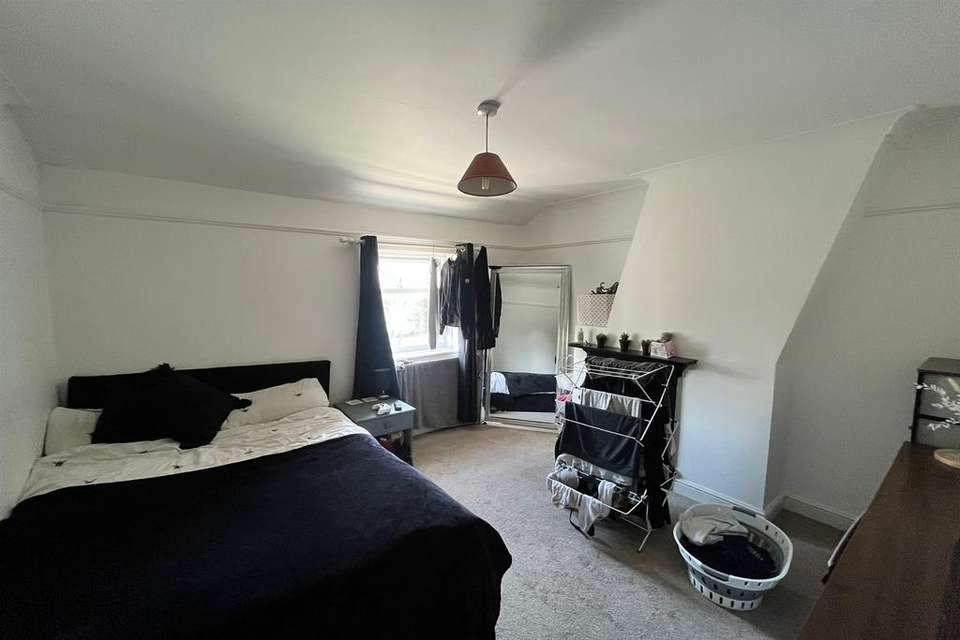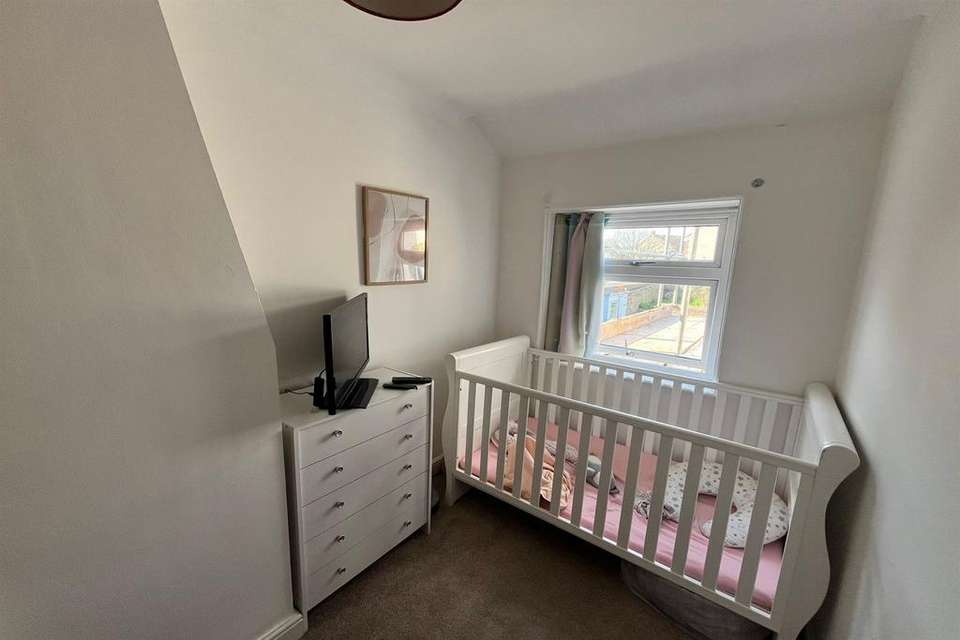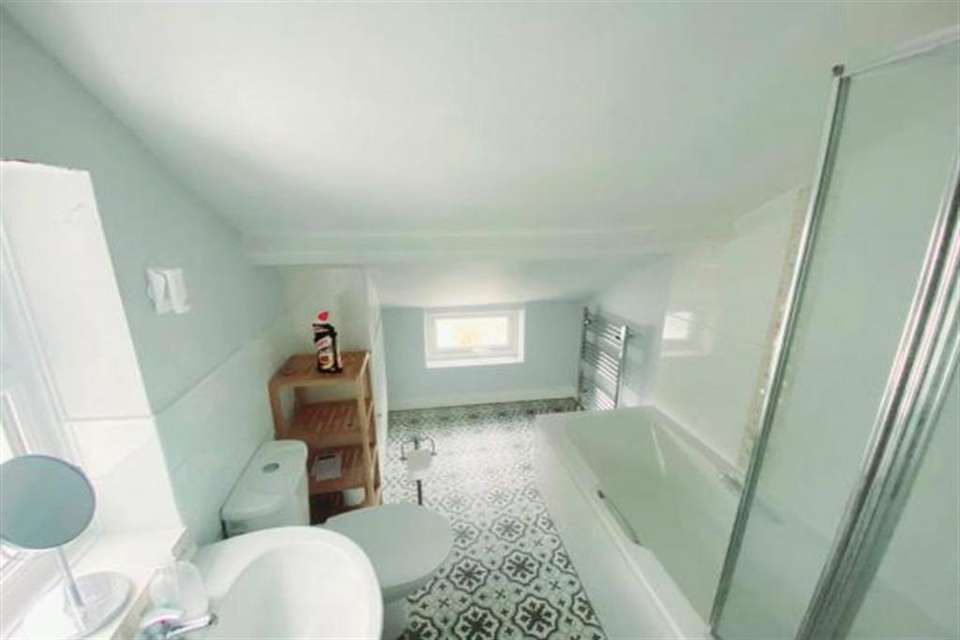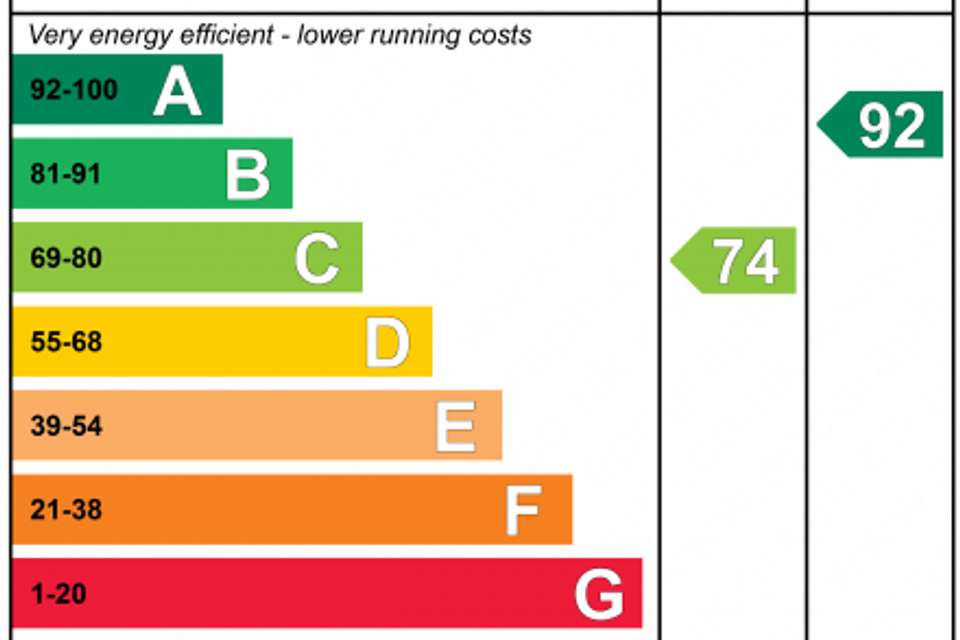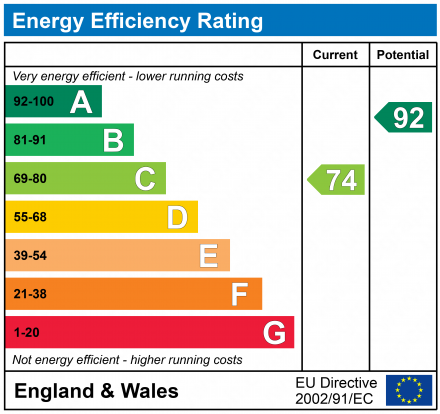2 bedroom terraced house to rent
Wick, BN17terraced house
bedrooms
Property photos
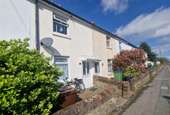
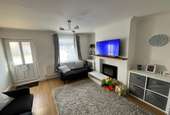
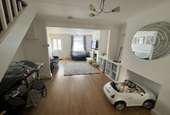
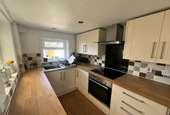
+4
Property description
Henry Adams Lettings is pleased to offer this beautiful two bedroom mid-terraced house within walking distance to Littlehampton Town Centre and Train Station.
Available to let unfurnished, accommodation briefly comprises spacious living area leading into the dining room, modern kitchen with appliances, two bedrooms to the first floor and a family bathroom with shower over bath.
Outside, to the rear of the property is a well maintained garden with patio and a small shed. Off road parking available in Westway nearby the property.
This property will be available from May 2024 and would be a perfect family home. Please give us a call on[use Contact Agent Button] to arrange a viewing. EPC: D, Council Tax Band: B
Living Room 11' (3.35m) x 10'2 (3.1m)
Dining Room 10'4 (3.15m) x 10'2 (3.11m)
Kitchen 8'7 (2.62m) x 6'0 (1.84m)
Bedroom 1 10'3 (3.12m) x 10'6 (3.21m)
Bedroom 2 10'2 (3.11m) x 6' (1.82m)
Bathroom 8'11 (2.73m) x 6'1 (1.86m)
MATERIAL INFORMATION:
Type of Property - Mid-terraced house
Construction - Brick and Flat/Pitched Roof
Rooms - See Description for Measurements.
Utility Information - Electric, Gas and Fresh Water supplied by Portsmouth Water
Sewerage - Mains drainage (Southern Water)
Heating - Gas Central Heating
Broadband - TBC (Download speed available from Ofcom or your provider)
Mobile Reception - Multiple Networks Available (Information available from Ofcom)
Parking - No Allocated Parking (Off road parking in nearby roads)
Building Safety - None known to agent.
Restrictions (Lease, Building Status, Covenants) ¿ None known to agent
Rights and Easements - None known to agent
Flood Risk - Very low risk
Coastal Erosion - Property is relatively close to coastline.
Planning Permission or Proposal for development (Local authority postcode search) - Planning applications nearby please see local authority website for further information.
Property accessibility/adaptations - Small step to front door and step into garden. Bedrooms and Bathrooms to the 1st floor
Coalfield or mining area - No
Hallway
Reception 1 11' (3.35m) x 10'2 (3.1m)
Dining Room 10'4 (3.15m) x 10'2 (3.11m)
Kitchen 8'7 (2.62m) x 6'0 (1.84m)
Bedroom 1 10'3 (3.12m) x 10'6 (3.21m)
Landing
Bedroom 2 10'2 (3.11m) x 6' (1.82m)
Bathroom 8'11 (2.73m) x 6'1 (1.86m)
Central Heating
Garden
Double Glazing
Available to let unfurnished, accommodation briefly comprises spacious living area leading into the dining room, modern kitchen with appliances, two bedrooms to the first floor and a family bathroom with shower over bath.
Outside, to the rear of the property is a well maintained garden with patio and a small shed. Off road parking available in Westway nearby the property.
This property will be available from May 2024 and would be a perfect family home. Please give us a call on[use Contact Agent Button] to arrange a viewing. EPC: D, Council Tax Band: B
Living Room 11' (3.35m) x 10'2 (3.1m)
Dining Room 10'4 (3.15m) x 10'2 (3.11m)
Kitchen 8'7 (2.62m) x 6'0 (1.84m)
Bedroom 1 10'3 (3.12m) x 10'6 (3.21m)
Bedroom 2 10'2 (3.11m) x 6' (1.82m)
Bathroom 8'11 (2.73m) x 6'1 (1.86m)
MATERIAL INFORMATION:
Type of Property - Mid-terraced house
Construction - Brick and Flat/Pitched Roof
Rooms - See Description for Measurements.
Utility Information - Electric, Gas and Fresh Water supplied by Portsmouth Water
Sewerage - Mains drainage (Southern Water)
Heating - Gas Central Heating
Broadband - TBC (Download speed available from Ofcom or your provider)
Mobile Reception - Multiple Networks Available (Information available from Ofcom)
Parking - No Allocated Parking (Off road parking in nearby roads)
Building Safety - None known to agent.
Restrictions (Lease, Building Status, Covenants) ¿ None known to agent
Rights and Easements - None known to agent
Flood Risk - Very low risk
Coastal Erosion - Property is relatively close to coastline.
Planning Permission or Proposal for development (Local authority postcode search) - Planning applications nearby please see local authority website for further information.
Property accessibility/adaptations - Small step to front door and step into garden. Bedrooms and Bathrooms to the 1st floor
Coalfield or mining area - No
Hallway
Reception 1 11' (3.35m) x 10'2 (3.1m)
Dining Room 10'4 (3.15m) x 10'2 (3.11m)
Kitchen 8'7 (2.62m) x 6'0 (1.84m)
Bedroom 1 10'3 (3.12m) x 10'6 (3.21m)
Landing
Bedroom 2 10'2 (3.11m) x 6' (1.82m)
Bathroom 8'11 (2.73m) x 6'1 (1.86m)
Central Heating
Garden
Double Glazing
Interested in this property?
Council tax
First listed
Over a month agoEnergy Performance Certificate
Wick, BN17
Marketed by
Henry Adams - Bognor Regis 25 High Street Bognor Regis PO21 1RSWick, BN17 - Streetview
DISCLAIMER: Property descriptions and related information displayed on this page are marketing materials provided by Henry Adams - Bognor Regis. Placebuzz does not warrant or accept any responsibility for the accuracy or completeness of the property descriptions or related information provided here and they do not constitute property particulars. Please contact Henry Adams - Bognor Regis for full details and further information.





